József Törley was born in 1858 in Szabadka (today's Subotica, Serbia). When his father was young, he still bore the surname Schmierl, which he translated to Törley only after the Revolution and the War of Independence in 1848–1849. He enrolled his son at the Graz Academy of Commerce, where the young, talented József met the French champagne maker Theophile Roederer. He learned the craft of making champagne in Reims, where he also set up his own factory. In 1880, he searched for the base wine needed for champagne, which he found in the vineyards of Etyek, but also discovered the excellent properties of the cellars of Budafok (then known as Promontor).
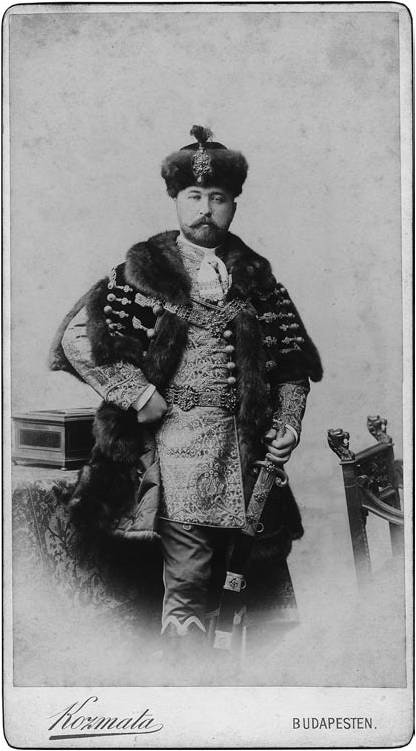
József Törley in a photo by Ferenc Kozmata at the end of the 1800s (Source: wikipedia.org)
Soon, with the financial support of his brother, Gyula, he bought a plot of land in the settlement along the Danube and commissioned Rezső Lajos Ray to prepare the plans for the factory. The architect himself was of French descent, born in Bru, 1845 in the French-speaking part of Switzerland. He received his degree in architecture from the Polytechnic in Zurich in 1865, and his most influential teacher was Gottfried Semper, the most respected architect of the second half of the 19th century. He later continued his education in Paris, and in 1870, on his way to Constantinople, he arrived in Pest, and he liked the city so much that he did not go any further, he settled here.
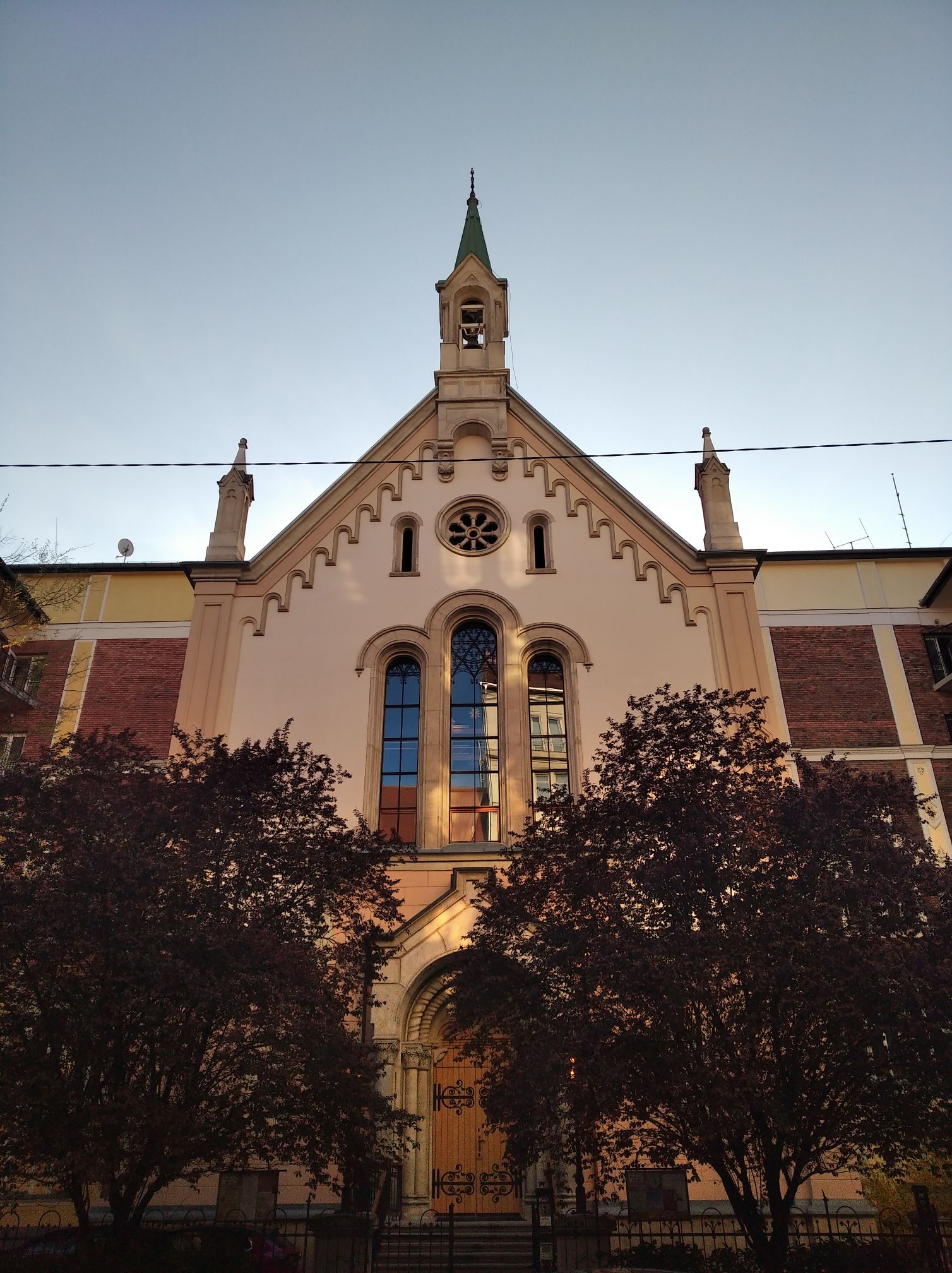
The Reformed Church on Hold Street (Photo: Péter Bodó/pestbuda.hu)
Among his early works, the Hold Street Reformed Church, completed in 1878, and the residential house at 15 Múzeum Boulevard, handed over in 1872, are worth mentioning - the former in a so-called semicircular romantic style and the latter in a French Neo-Renaissance style. He also designed houses on the Sugárút (today's Andrássy Avenue) to be built at that time, for example, he planned a Neo-Renaissance residential house under No. 105 for his own family. It was at this time that he met József Törley, who also appreciated Ray's work so far that he asked him to be his own house architect.
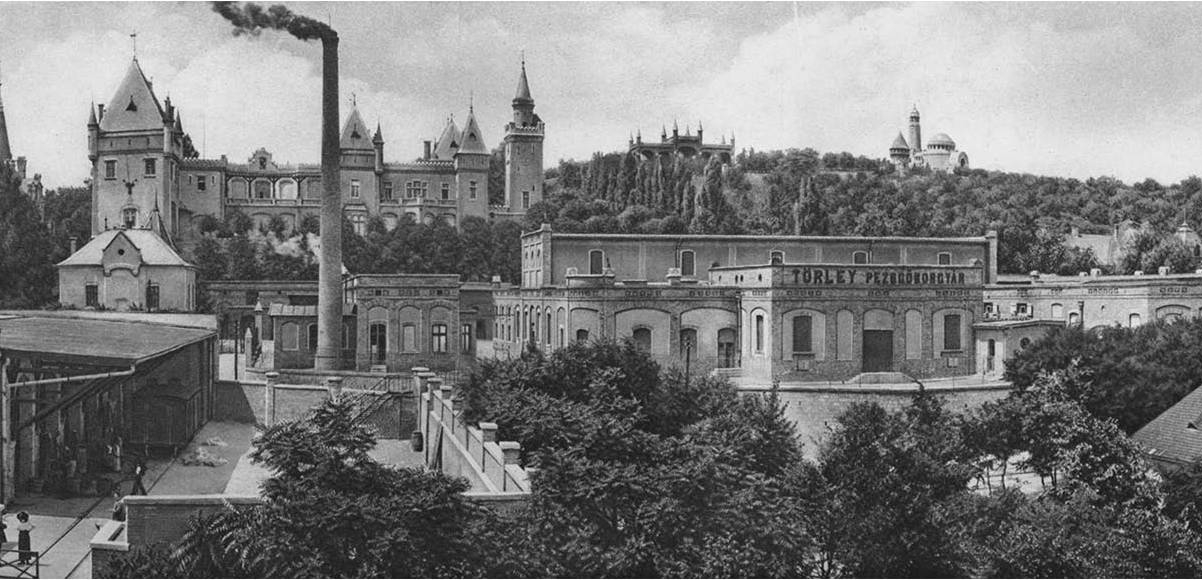
The factory buildings of the Törley Sparkling Wine Cellar at the beginning of the 20th century (Source: torley.hu)
According to the plans of Rezső Ray, the first building of the champagne factory was built in 1882, which received a red brick facade without a special ornament in accordance with the industrial function, in which yellow-burnt bricks cover the recessed wall mirrors with segmental arch closures. Above the main ledge, the so-called attic had the inscription Törley Sparkling Wine Factory, and the building is closed from above by a simple flat roof. However, the cellar system was much more important than the surface structure. One of the basic conditions for making good champagne is the even temperature, which was excellently ensured by the cellars with an area of about twenty thousand square metres carved into the limestone of Budafok. Their vaults are also covered with bricks.
The extensive cellar system has excellent conditions for making champagne (Photo: Péter Bodó/pestbuda.hu)
Törley initially used the procedure he had learned in France in production, and the plant was also equipped by French specialists, the first head of which was Louis Francois. Hungarian creativity encouraged him to continue the development of the technique, Törley introduced the process of the lees being separated by disgorging in Hungary. At the same time, he mechanised the production lines, the transport was carried out by a multitude of trucks, and he also placed great emphasis on advertising. The quality was guaranteed by the fact that, despite the machines, it relied heavily on the manual labour of the workers, so in fact a champagne manufactory was established in Budafok. The centre of the factory was established on Anna Street, which is still there today.
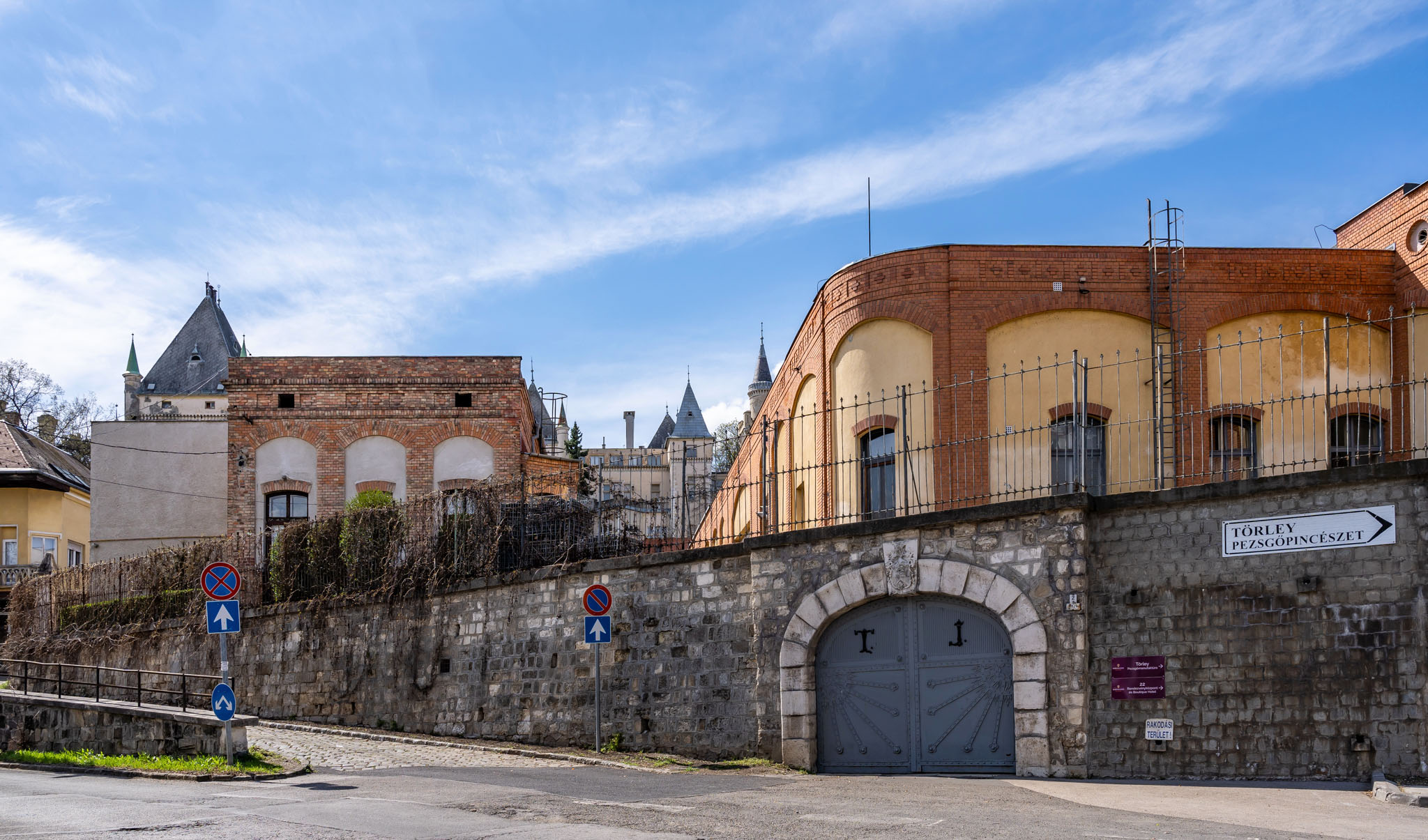
The buildings of the Törley champagne manufactory nowadays (Photo: Balázs Both/pestbuda.hu)
The great natural endowments, the new technology and the hard work have borne fruit, and the factory has flourished, the Törley champagne has become the favourite drink of the wealthiest strata. In 1885 it was awarded a gold medal at the National Exhibition, and eight years later it also received the brightest medal from the National Association of Industry. They appeared at the Millennium Exhibition in 1896 as a supplier to the imperial and royal court, and that year, the ruler also conferred the title of nobility on the company founder, together with the forename of Csantavár. By this time, the plant was already producing three hundred thousand bottles of champagne a year, and by the beginning of the 20th century it had crossed the million. It was exported all over the world and the factory also had warehouses in Hamburg, Berlin and Copenhagen.
The successful enterprise was also accompanied by representative constructions: József Törley built a castle on the sloping hillside west of the factory, the first plans of which were made by Rezső Lajos Ray in 1890. Construction did not begin until 1896, and since the designer died in 1899, his son, Rezső Vilmos Ray Jr., had completed it in 1904. The castle stretches on a long plot in a north-south direction, as it was built in two periods, although this is not visible on the outside.
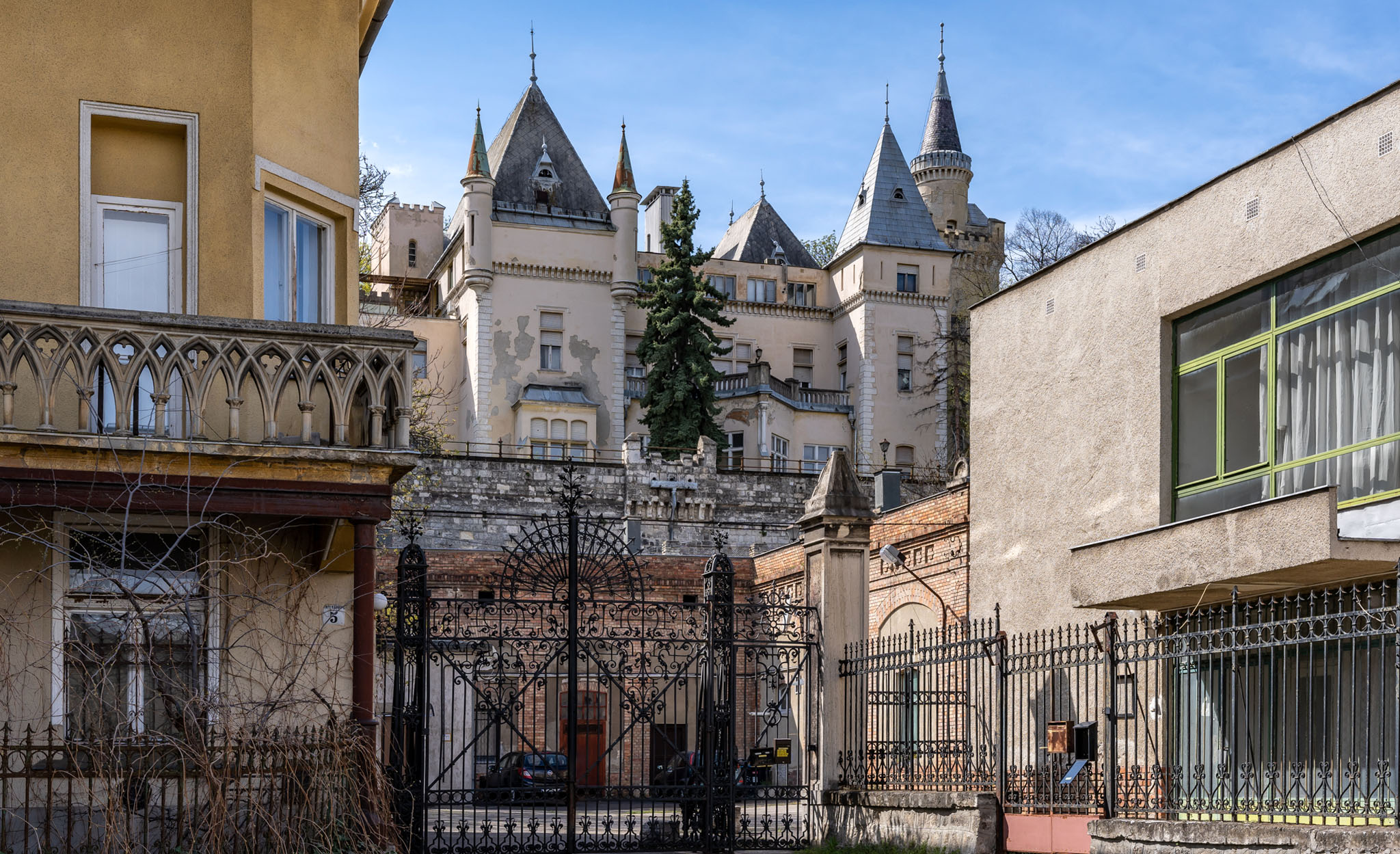
Törley Castle today (Photo: Balázs Both/pestbuda.hu)
The building has a romantically asymmetrical layout, showing the influence of Gothic and Renaissance castles in France - the choice is understandable, as both the client and the architect were closely associated with French culture. Bastion-like masses, high roofs, slender corner towers, moulding parapets mark the style. Above the main entrance was placed the Törley coat of arms, on each side of which a Roman stone was walled with a figural representation. The building was also richly decorated with tinsmith and ironwork: wrought-iron lamps and candelabra, flagpoles and railings.
South of Törley Castle, György Sacelláry, of Greek descent, also built a castle for his daughter, Irén, who was married to József Törley in 1885. It was built also in the second half of the 1890s, and although much smaller in size, it had a similar appearance. The interior of the castle, on the other hand, was designed in Art Nouveau style, and the stained glass windows in the hall were made by Miksa Róth, the most famous glass artist of the time. The romantic building is surrounded by a huge, two-hectare English park, planted with chestnut trees by Irén Sacelláry.
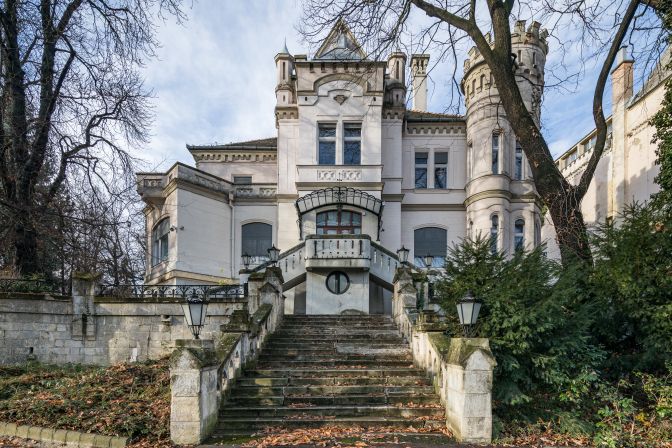
Sacelláry Castle is similar in style to Törley (Source: sacellary.hu)
The Törley Family lived in the Palace District behind the National Museum in Pest until the castles were completed. Their palace at 16 Sándor (now Bródy Sándor) Street was also designed by Rezső Lajos Ray and was built between 1893 and 1995. The closed-floor, two-storey residential building is in neo-baroque style, the richly decorated first floor windows and the high attic roof testify to the prestige and financial well-being of the clients. The ground floor of the facade is lined with stones, fruit garlands and end stones decorated with masks above the arches of the gate and windows can be seen. These motifs can also be found on the upward-widening stones of the first-floor windows - the quite sculptural masks here give the brackets of the strongly protruding ledges. Although the building is rather narrow - its street facade is only three-axis - it stretches backwards on a long plot, and only a narrow courtyard has been inserted into the site.
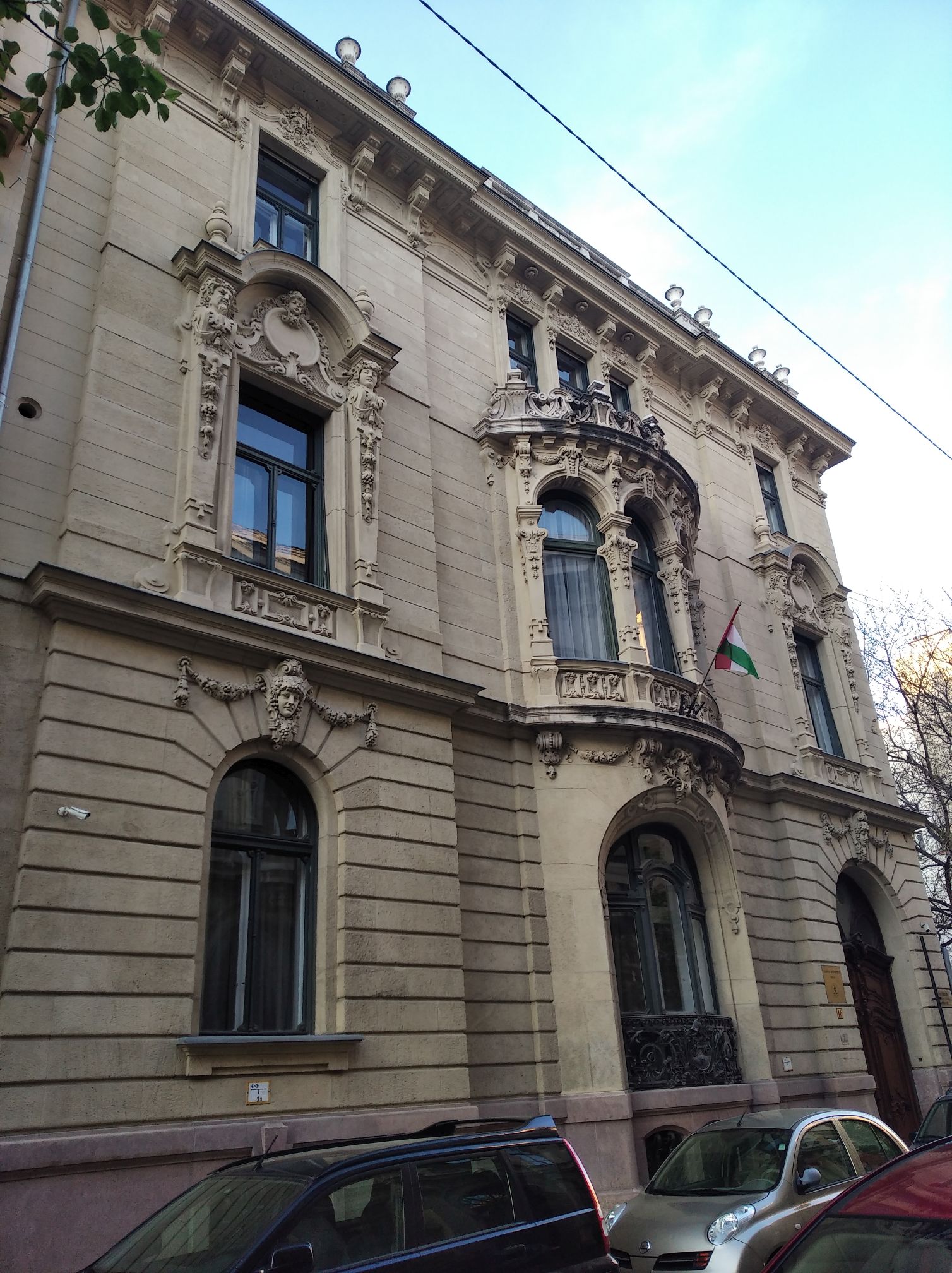
The Törley Palace in the Palace District behind the National Museum (Photo: Péter Bodó/pestbuda.hu)
On behalf of Törley, Rezső Lajos Ray also designed the residential house at 22 Eszterházy (today's Puskin) Street, which also stretches backwards on the plot and thus borders the rear tract of the palace. This building is also three-axis, but while the centre of the palace is occupied by a wide enclosed balcony and the windows sit farther apart, the openings in the residential house are much tighter and so the facade is extremely narrow. As a compensation, it is higher: it has three floors and also fills the plot completely, it has no inner courtyard. The lined layout of the ground floor and the first floor, as well as the garlands, indicate that it is the work of the same designer, but the upper two levels have different brickwork. It was built later and handed over in 1897. A business was set up on the ground floor, with offices and a manuscript store behind it.
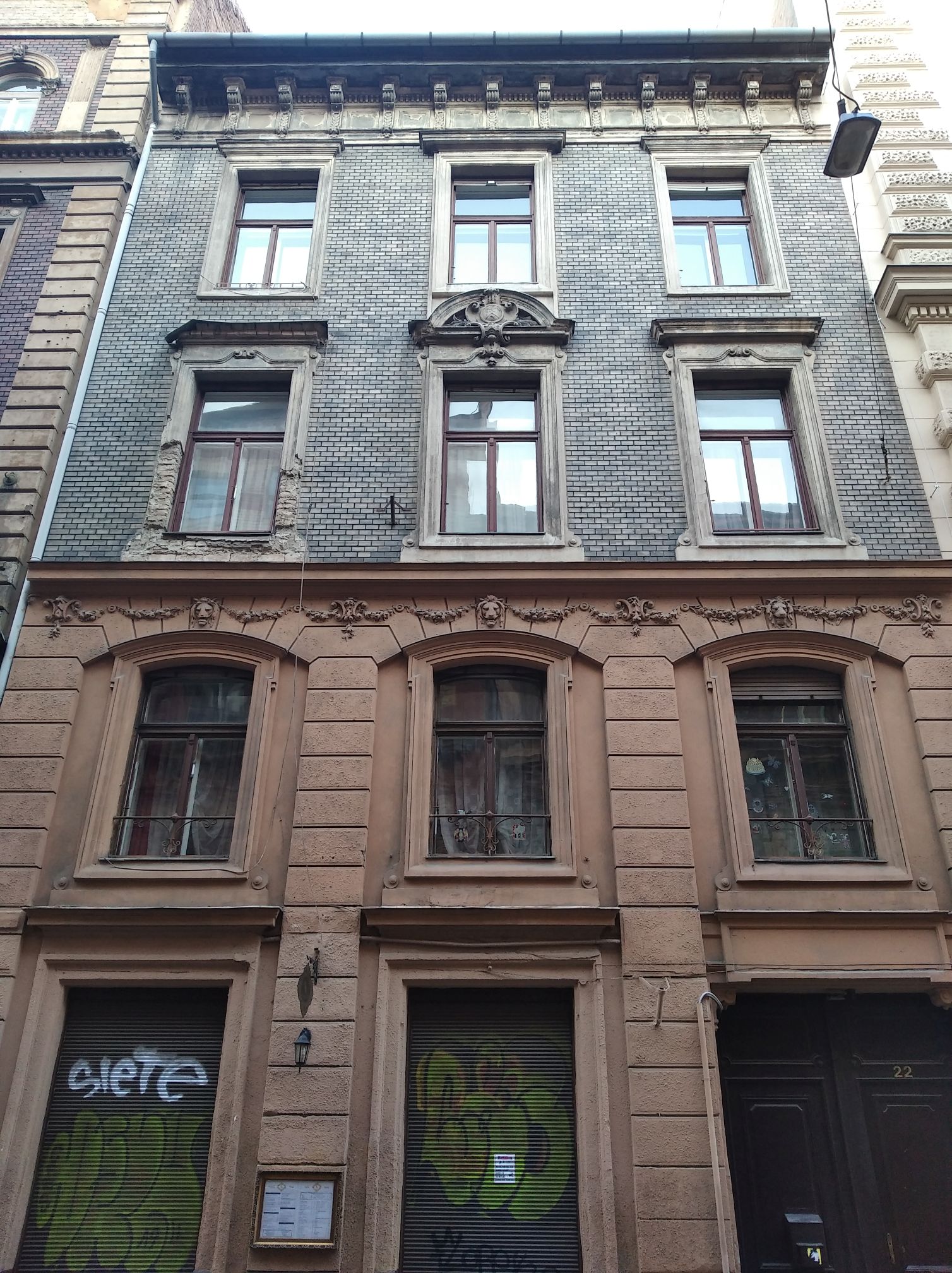
Residential building of the Törley Family in Puskin street (Photo: Péter Bodó/pestbuda.hu)
The factory also appeared at the Millennium Exhibition, their small, wooden-framed pavilion was also designed by Rezső Ray and built by master builder József Horváth. Of course, it not only served an exhibition purpose, but the visitors could also drink there. Along with most restaurants and cafés, it also stood in the promenade, on the axis of the City Park Avenue, but was demolished after the event. Rezső Lajos Ray passed away in 1899, but his son, Rezső Vilmos Ray still served Törley as a house architect.
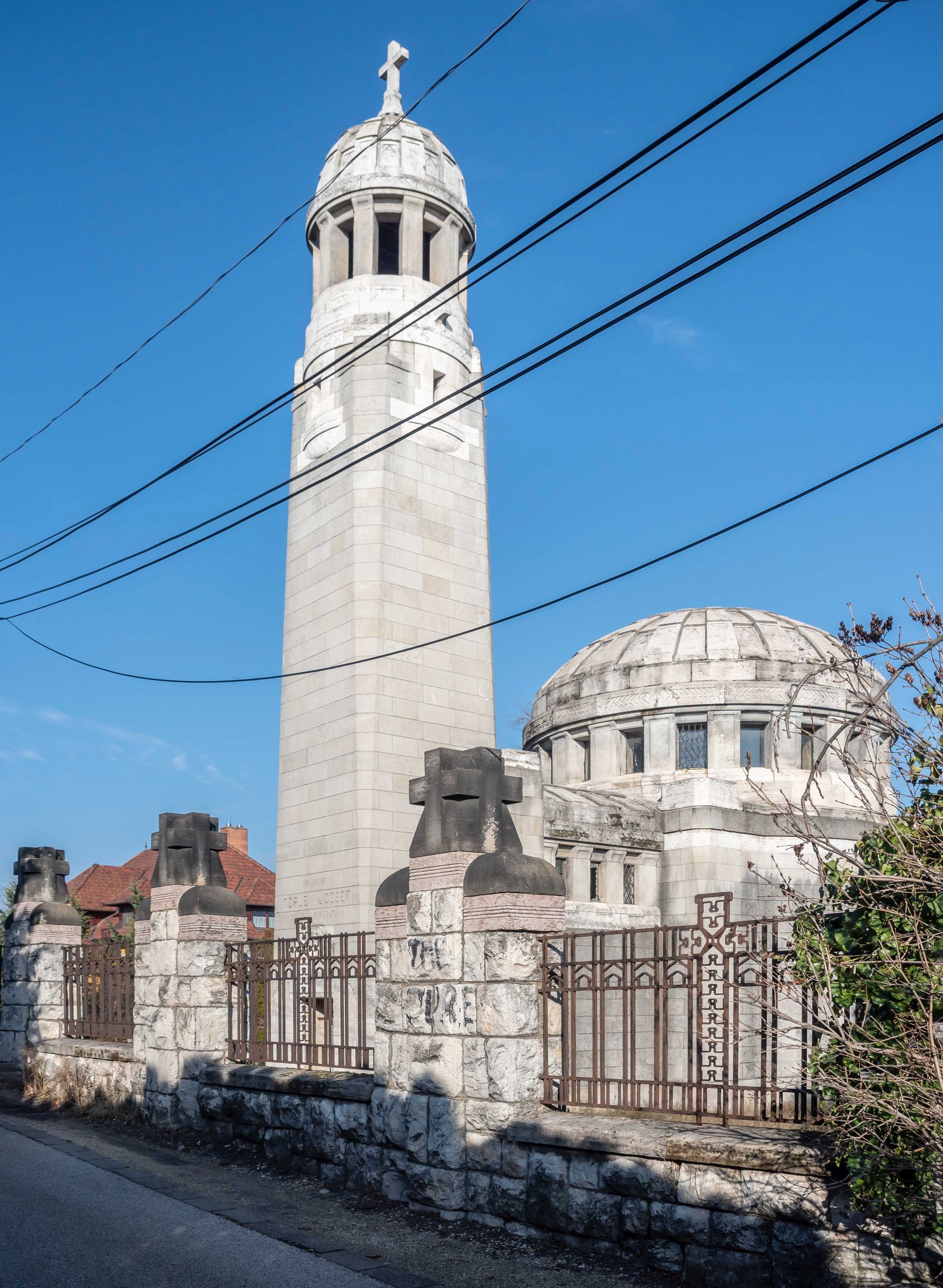
The Törley Mausoleum is a real Art Nouveau masterpiece (Photo: Balázs Both/pestbuda.hu)
He completed the castle, and after the death of the founder of the company in 1907, who suddenly died of appendicitis, he also planned a family mausoleum in the immediate vicinity of the castle, which was not completed until 1911. This is the greatest work of the talented young architect, a true Art Nouveau masterpiece consisting of two parts: a domed tomb chapel and the associated high tower. The former is two-storey in itself, as the crypt is underground, with a centrally arranged chapel above it. The works of art also adorn the entrance and the interior: the reliefs of József Damkó and the painted glass vault and glass windows of Miksa Róth.
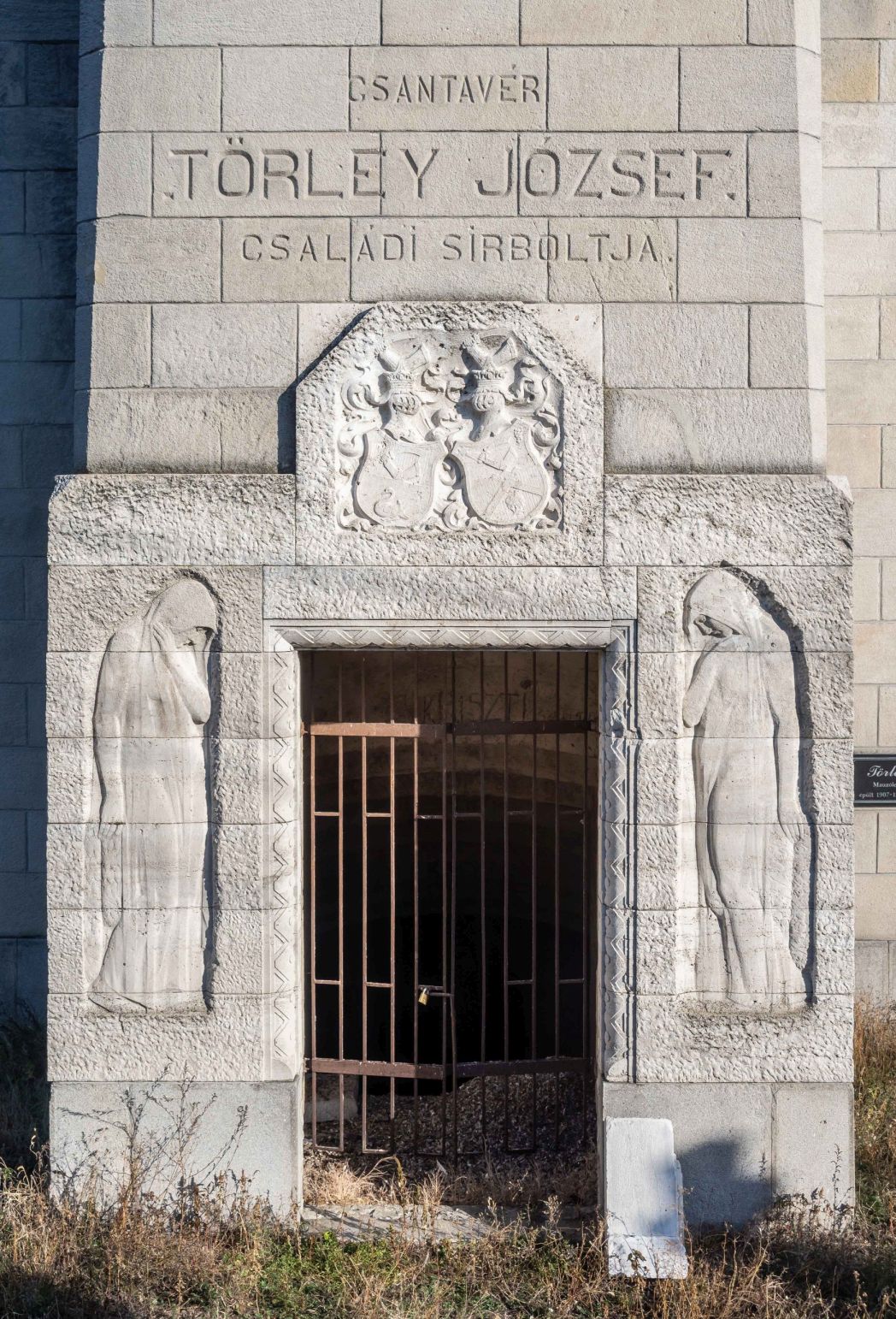
The entrance is surrounded on two sides by reliefs (Photo: Balázs Both/pestbuda.hu)
The plant continued to flourish under the hands of the factory's founding heirs, but the Treaty of Trianon caused a huge break in its development, and its turnover fell sharply. It only recovered in the 1930s, but World War II intervened again, and then this factory could not escape nationalisation either. After the change of regime, it became private again, and although it belonged to various groups of companies, its products are still of extremely high quality.
Cover photo: Törley Castle in 1917 (Source: Fortepan/No.: 175057)

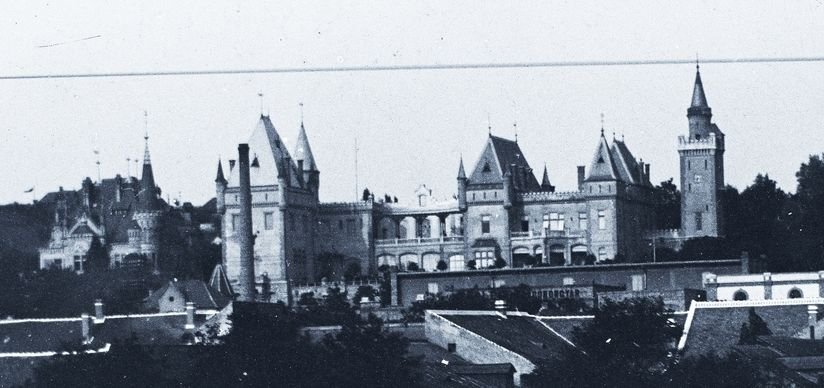


































Hozzászólások
Log in or register to comment!
Login Registration