Within the Hungarian National Museum, the Department of Ethnography was established in 1872, which served as the basis for the later Museum of Ethnography. The building of the National Museum proved to be too small by the end of the 19th century due to the continuous growth of the collections, so in 1892 the ethnographic material was transported to the Várkert Bazár, where it spent only a year due to inadequate conditions. Its next home was an apartment building on Csillag Street, and in 1906 it was transported to the Városliget, the former Iparcsarnok [Industrial Hall]. This location was not really ideal either, so in 1923 the Ministry of Religion and Public Education issued a tender to design a new building of its own.
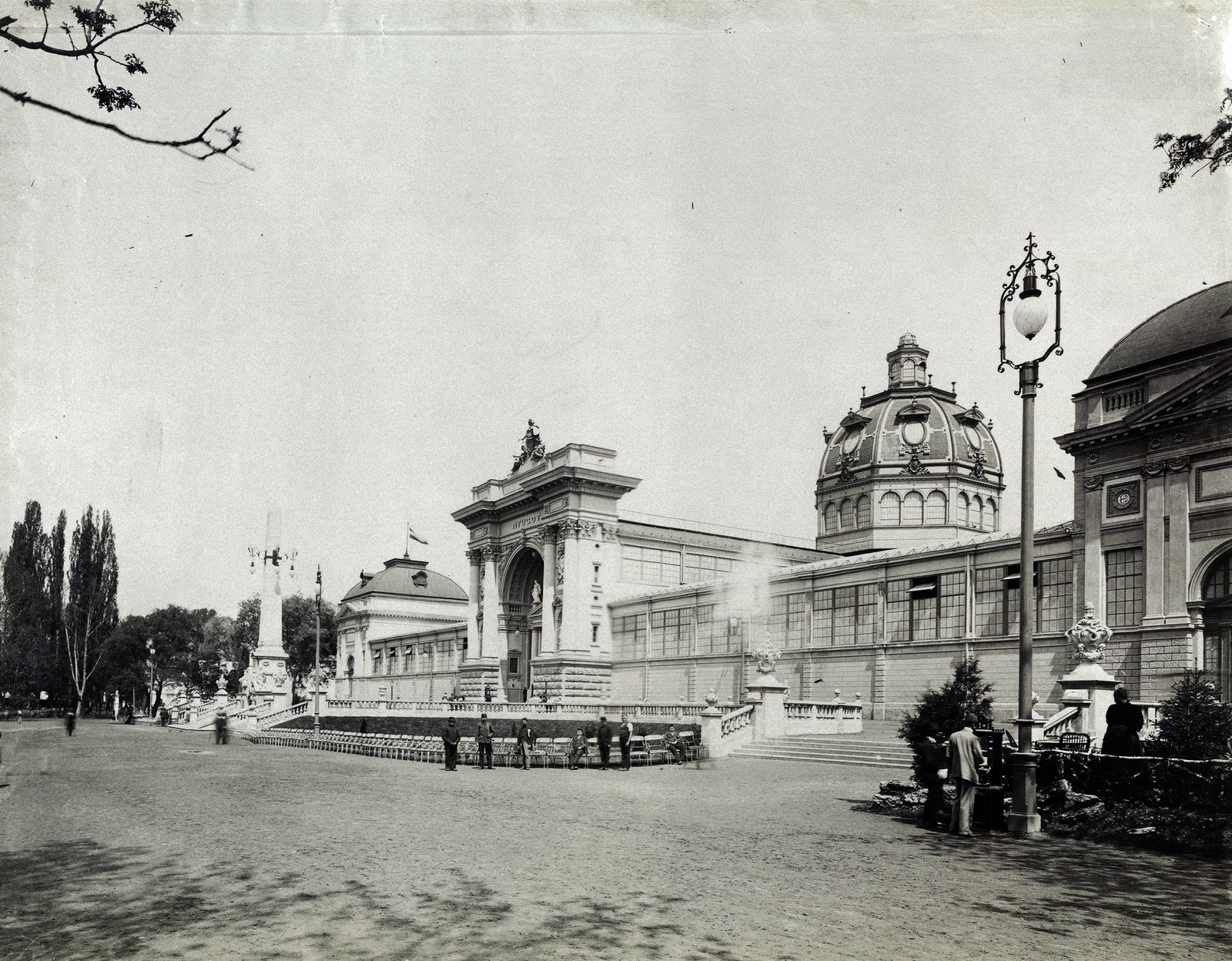
The Iparcsarnok [Industrial Hall] was built for the millennial exhibition in Városliget, the ethnographic collection could temporarily be found here from 1906 (Source: Fortepan / Budapest Archives. Reference No.: HU.BFL.XV.19.d.1.08.148)
The invited architects were Györgyi Dénes, Ferenc K. Császár, Lóránt Almási Balogh, Jenő Lechner, Iván Kotsis, László Kiss, István Medgyaszay, Oszkár Fritz, Aladár Árkay, Rezső Hikisch and Béla Jánszky - Ede Toroczkay Wigand. The elite of contemporary architects was thus able to present their ideas, and quality plans were born accordingly. However, they did not have an easy task, because the ministry had a plot of land surrounded by tall houses for the building: it was bordered by Klotild (now Stollár Béla), Honvéd, Balaton and Falk Miksa Streets in Lipótváros. Such conditions are generally not conducive to achieving a picturesque effect, which would be important for a representative museum building.
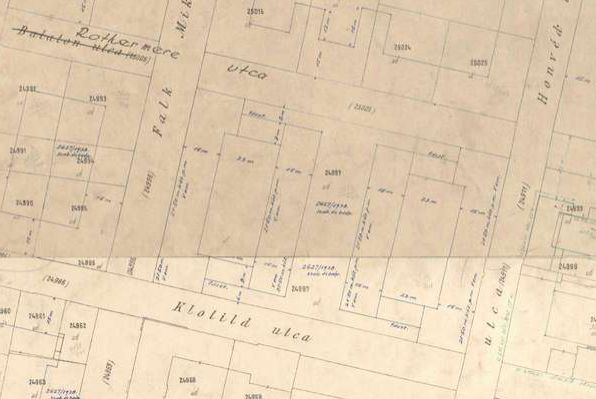
A plot of land in Lipótváros was set as the location in the design tender (Source: hungaricana.hu)
At the jury meeting held on 28 September 1923, the decision-makers awarded the plans of László Kiss, Iván Kotsis, István Medgyaszay and Jenő Lechner in equal proportions, but did not consider any of the works suitable for execution. After that, the works were exhibited at the headquarters of the Hungarian Association of Engineers and Architects, on the basis of which the dailies also wrote their opinions: Jenő Lechner's was considered the most original, which also represented an interesting example of the phenomenon of turanism.
Jenő Lechner - being the nephew of Ödön Lechner - was also more concerned with the issue of the Hungarian architectural formal language, but he wanted to implement it in other ways. In the first years of the 20th century, he came into contact with the crenellated renaissance architecture of the Felvidék [Upper Hungary], and while studying it, he discovered that the peoples of the Middle East also preferred to use this method of construction. From this, among other things, he joined the ranks of those who believed that there was once a great empire in Central Asia: Turan. He thought that, like most of the Asian peoples, we Hungarians came from there, and he wanted to express this in the language of architecture in the career plan of the Museum of Ethnography.
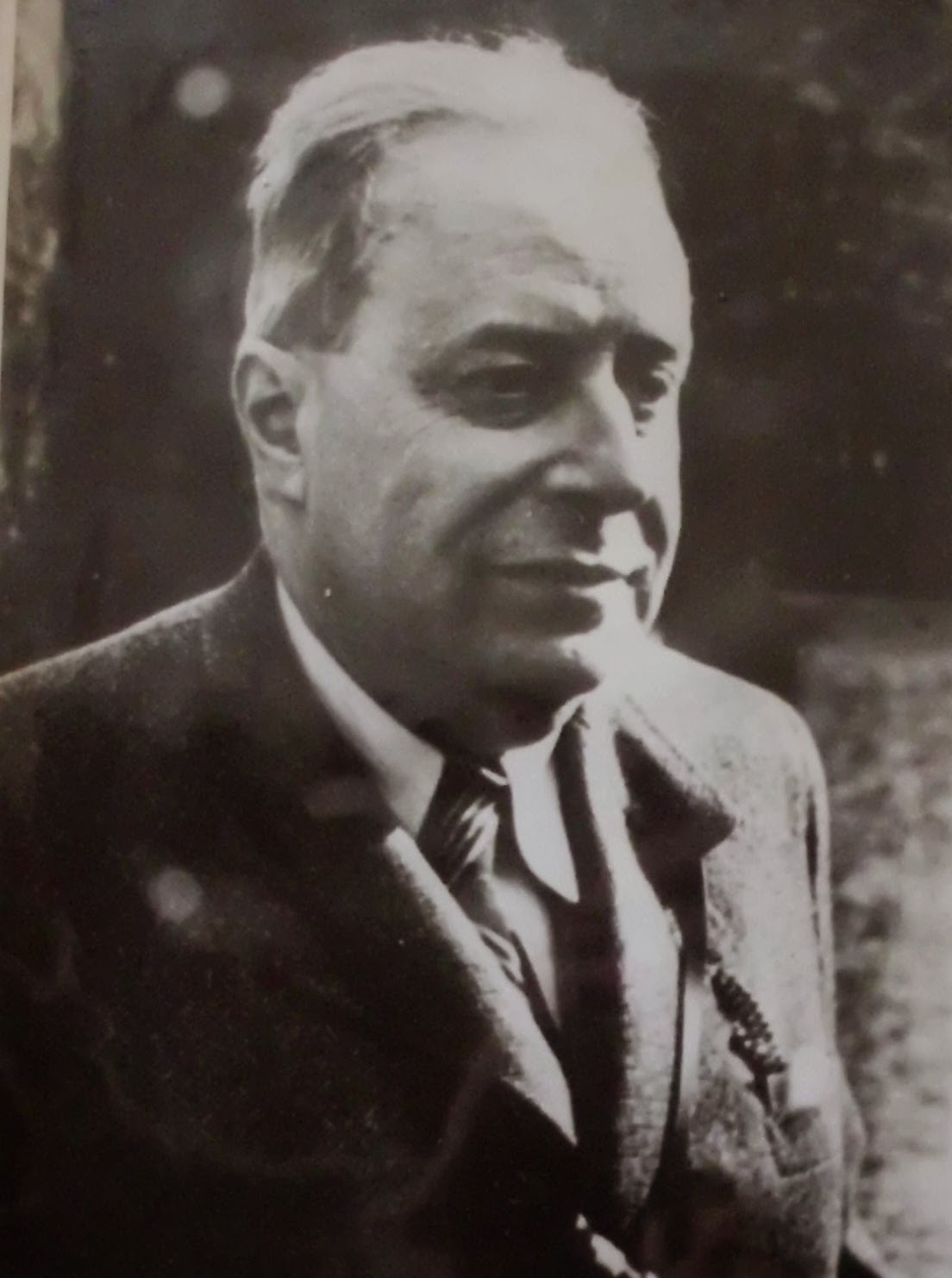
Jenő Lechner, creator of the most original design (Source: Kiscelli Museum of the Budapest History Museum)
Jenő Lechner worked with László Warga, a former university classmate, on the work, and a rectangular building was designed, which is divided into two inner courtyards of different sizes, so the building complex became asymmetrical. Its centre is a block with a square floor plan in the right third of the south wing, to the corners of which circular staircases are connected. This is where the main entrance opens, from where we get to a hall divided by columns. From the central block, to the left and to the right, there are wings, at the corners of which semicircular protrusions - so-called risalites - protrude.
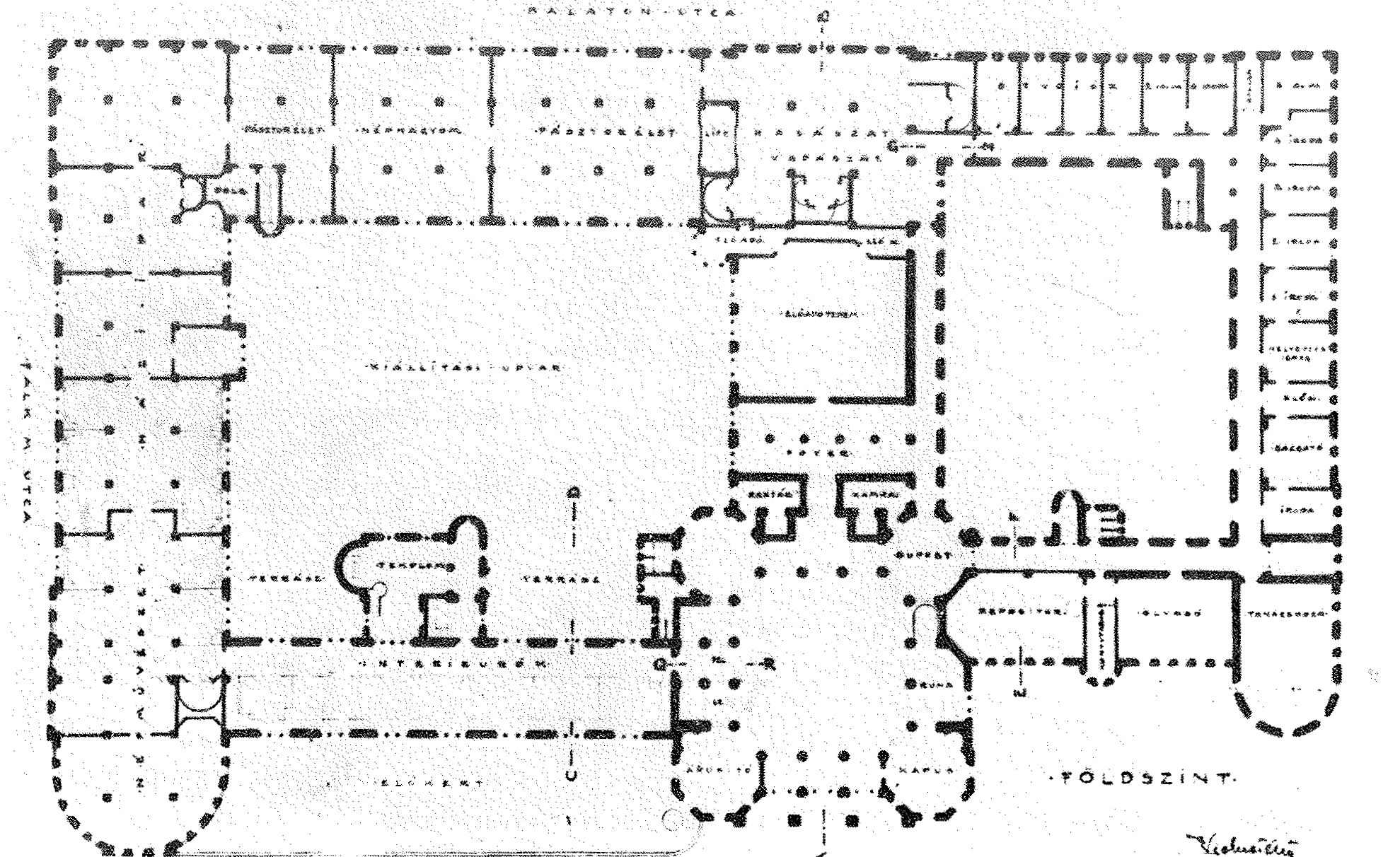
Blueprint of the design (Source: Magyar Építőművészet. Issue 1-3 of 1924)
The mass system of the building is also asymmetrical and quite busy: the central block is crowned by an extraordinarily high stack dome - inspired by the shapes of haystacks - but the staircases at the corners of the block have flat roofs. The main entrance is hidden by a porch foyer, the openings of which are trapezoidal, and the parapet of the railing is broken by a lattice made of circles. This solution also aptly referred to the function of the building, as the verandas were popular parts of Hungarian folk architecture. The designers may have chosen trapezoidal openings as a result of Finnish national romanticism. The pergola terrace at the top of the risalit advancing from the right tract is also interesting.
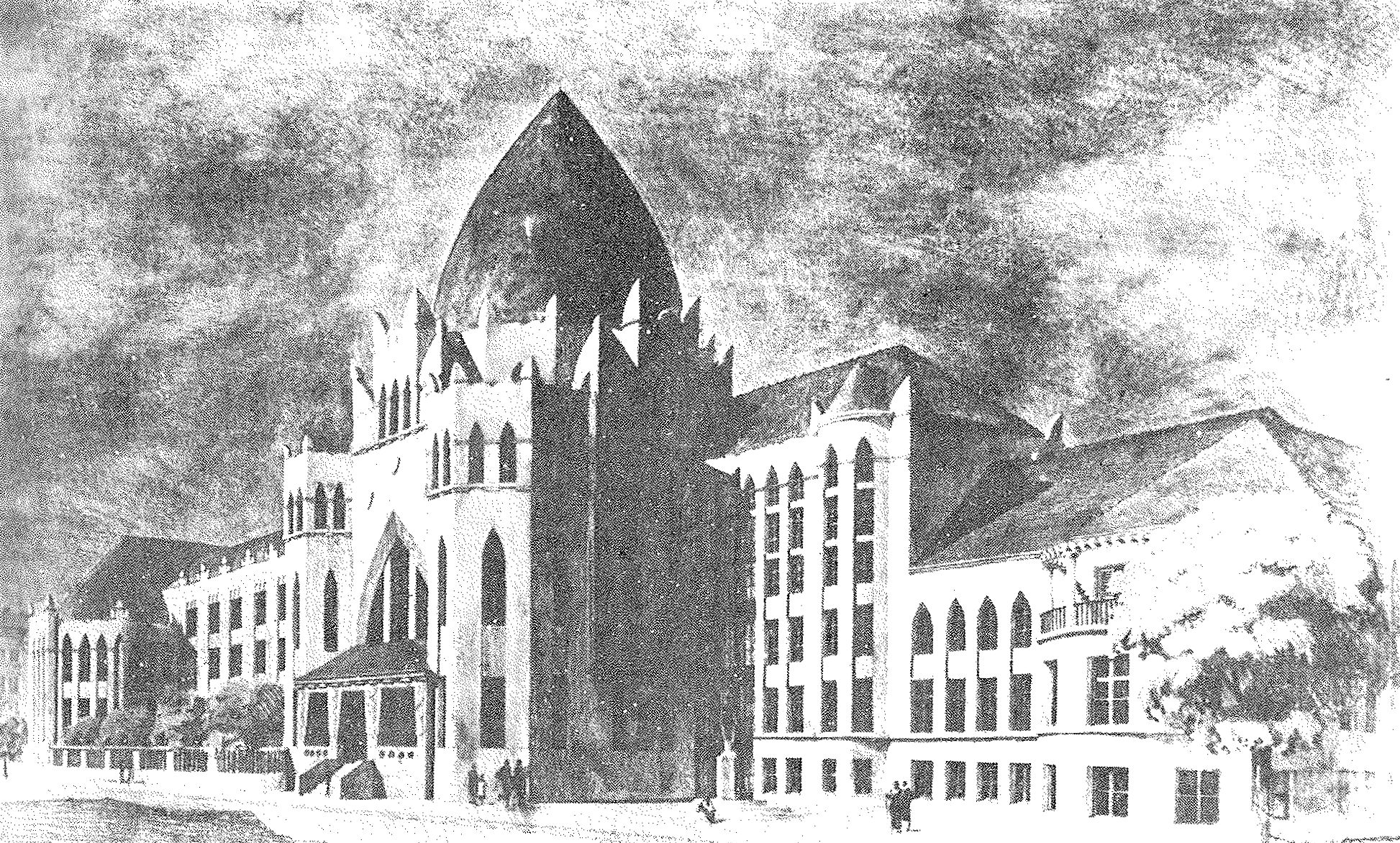
Perspective image of the design (Source: Magyar építőművészet. Issue 1-3, 1924)
However, the building is made truly unique by its varied cornices: large cornices have been designed at the corners of both the central block and the adjoining tract, and the sides are closed by stepped cornices. The gable of the central block also ends in the same stepped cornice. The pointed arch form is also very strong: the main entrance and most of the windows end in a very pointed arch. The division of the facades into narrow, vertical sections and the pointed stack dome also rhyme with the height of the pointed arch.
According to criticisms in the press, Lechner's plan was the best because it was at the same time adapted to the surrounding buildings (built from large masses) and had a picturesque effect with its crenellated appearance. Considering that the building had to include the art of the Hungarian people of Eastern origin, the building itself was almost included in the list of exhibits. However, the tender committee noted that the planned construction of the dome did not meet our climatic conditions. In the rather critical newspapers, it was also said:
The plan of Jenő Lechner and László Warga, if not in its performance, but at least in its intention, approaches the idea from which an ethnographic museum can be composed. [...] The repetition of corniced corners many times, the excessiveness of the entire central prism, is more reminiscent of a fairy tale illustration or stage setting than a building that is truly made of stone and iron.
The minutes of the jury meeting also recorded an evaluation of the other three award-winning plans.
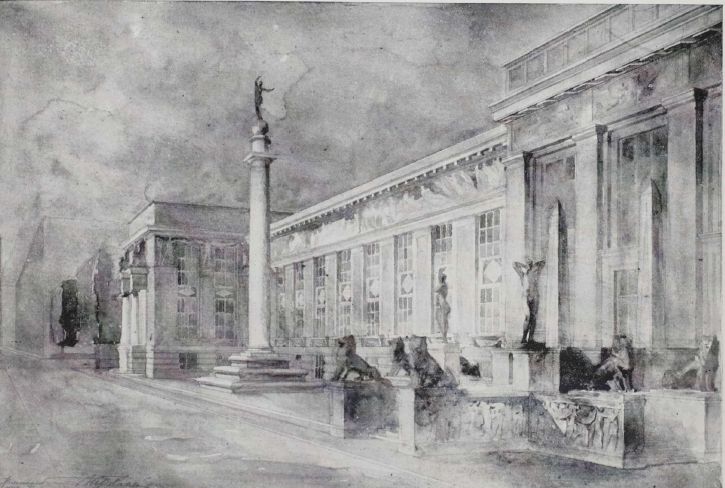
László Kiss's design (Source: Magyar Építőművészet, Issue 1-3 of 1924)
The following lines were formulated about László Kiss's work:
The architecture of the building is upscale and festive. It expresses the purpose of the museum by using the classical formal language, but it does not reflect the Hungarian ethnographic aspects of the museum.
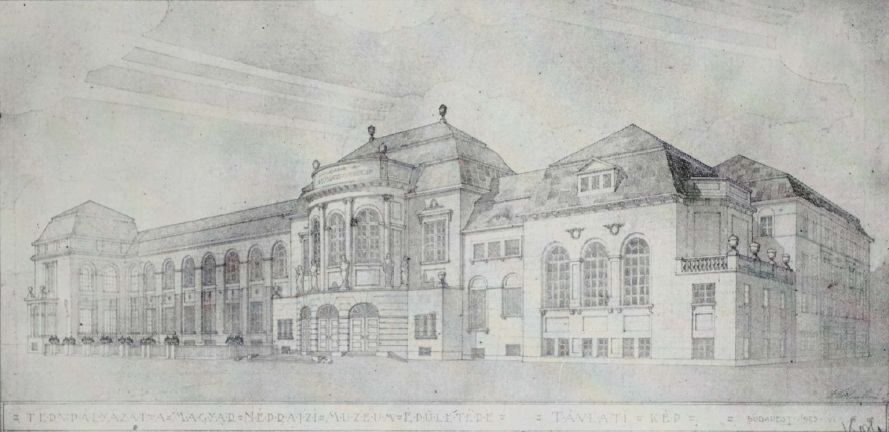
Iván Kotsis's design (Source: Magyar Építőművészet, Issue 1-3, 1924)
The work of Iván Kotsis was judged as follows:
The architecture of the building is clear, with a modern conception and an empirical taste […]. However, there are objections to the use of high mansard roofs, which are completely unjustified and costly in terms of use. In the style chosen, however, these roofs are indispensable.
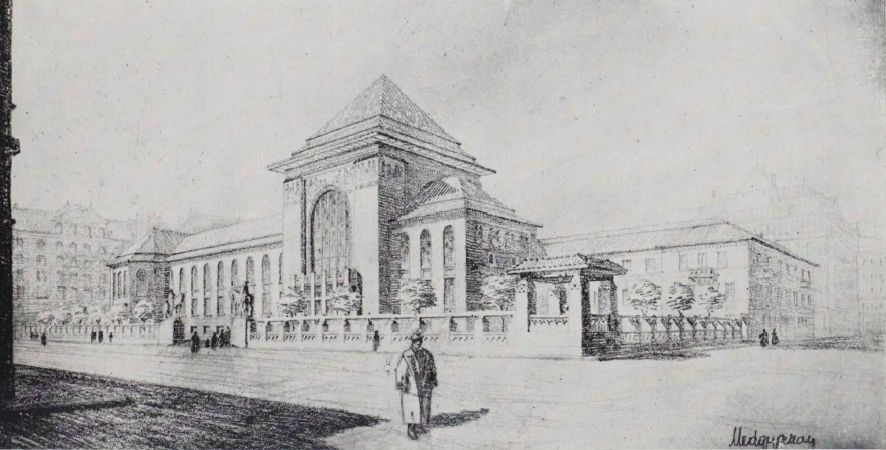
The design of István Medgyaszay was depicted as follows:
He consciously uses the simplest tools in the architectural design of the building. He shapes its architecture in an unassuming way, with calm wall planes evolving from the structure of the mass forms of the floor plan. […] Despite the simplicity of the chosen architecture, it is original, individual and artistic.
In the end, the building was not realized due to budgetary reasons; nevertheless the ethnographic collection moved from Városliget during 1924-1925: it was moved to the secondary school in Tisztviselőtelep (commonly called Tündérpalota), designed by Kálmán Kőrössy Albert, which was its home until 1975. At that time, they moved it to the former building of the Hungarian Royal Curia, which became the last makeshift solution, as this year its own real home was finally built.
Cover photo: the design of Jenő Lechner and László Warga for the Museum of Ethnography (Source: Magyar Építőművészet, Issue 1-3 of 1924)

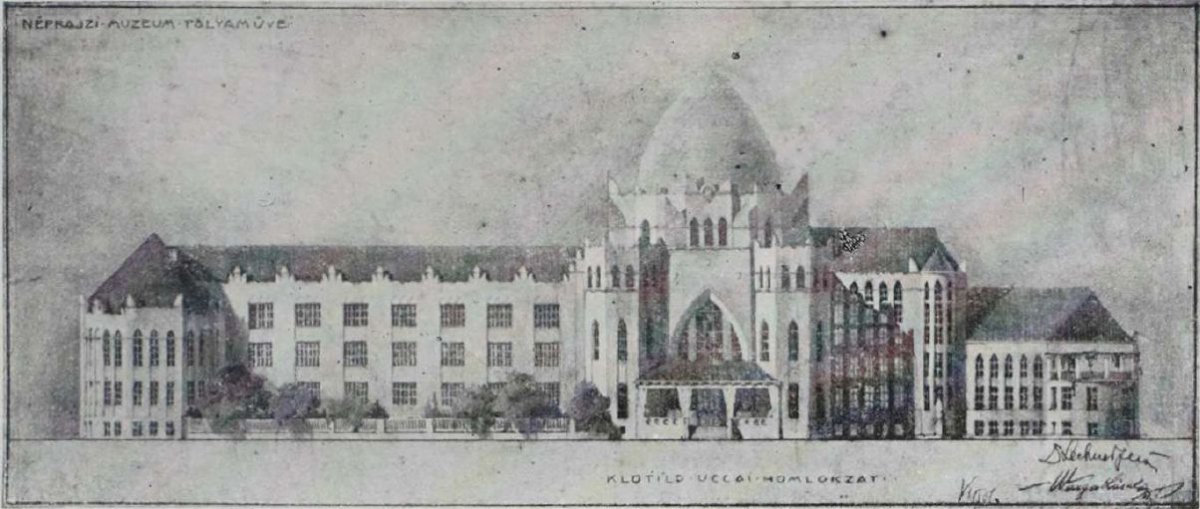


































Hozzászólások
Log in or register to comment!
Login Registration