According to the research, on the site of the one-storey building at 9 Országház Street, 1st District, there were originally two houses perpendicular to the street with a narrow street inbetween. These two houses were merged in the 15th century with the vaulting of the narrow street, i.e., a gateway was erected between them.
In the second half of the 15th century, the main elements of its (partly reconstructed) main facade known today and the sedilia in the north wall of the doorway were built. The facade architecture of the Rhineland is outstanding among the facade systems of the profane Gothic in Hungary. The two side walls of the gateway have fourteen ornate sedilia, this is the richest solution of medieval driveways in the Castle District.
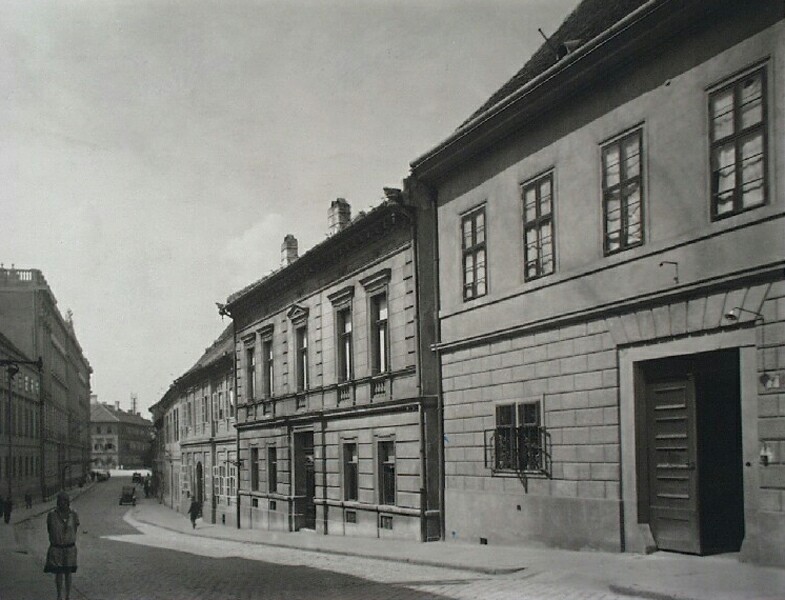
Országház Street in the 1960s (Photo: Tibor Inkey/BHM Kiscelli Museum Photo Gallery)
According to the research of István Czagány, there was a painted hall (pallacium depictum) on the floor of the house, which does not emerge with such completeness inside the other medieval buildings. As he points out, the stone niche walls of the upstairs triple windows and their arches can be considered the only authentic memory of the Gothic interior architecture of the Castle District.
There is a double cellar under the building. Based on the cellars, it can be said that the north of the two houses already mentioned was built earlier, in the 14th century, because in its basement there was a stone console which held the original wooden beamed ceiling, which was especially typical in the 14th century. The cellars were rebuilt during Turkish times and then in the 18th century.
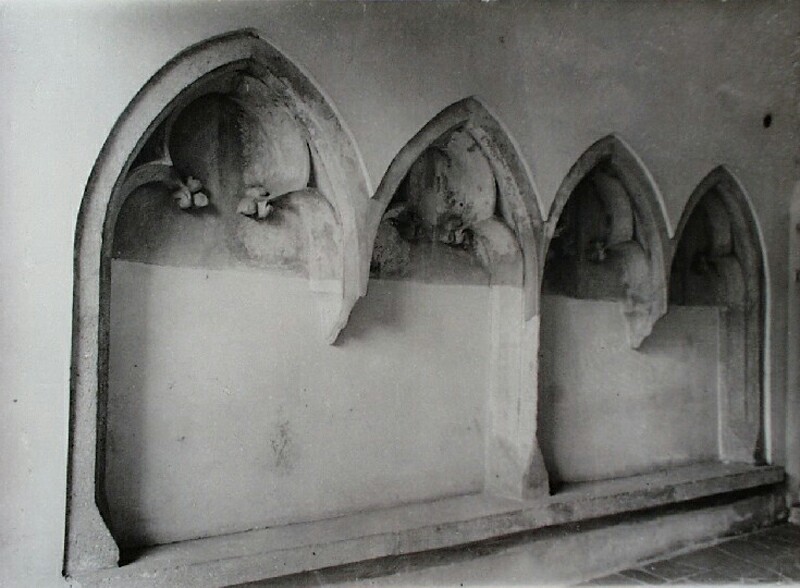
Gothic sedilia, 1970s (Photo: János Molnár/BHM Kiscelli Museum Photo Gallery)
The history of the palace until the Turkish occupation is uncertain. On its main facade, next to the gate, there is a double copper plaque: in addition to the 1986 work of the Serbian sculptor Nebojša Mitrić, there is a bearded man's head with a stylized, crown-like ornament on his head and a Serbian inscription. Below the following text can be read: This building was donated by King Sigismund to his ally, the despot István Lázárevics, the Prince of Serbia, 1389-1427. However, this statement has no definite historical basis.
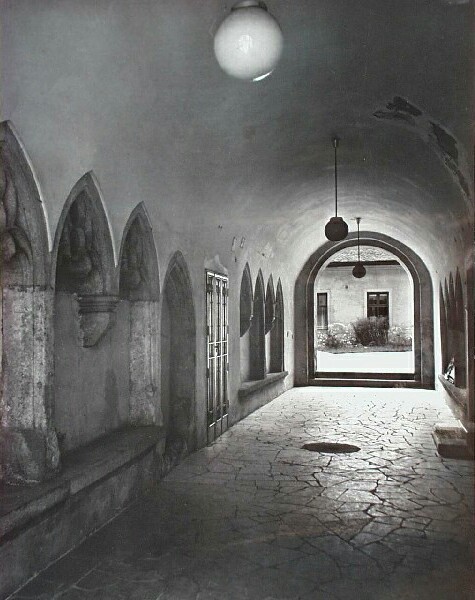
The gate and the sedilia (Photo: Tibor Inkey/BHM Kiscelli Museum Photo Gallery)
The house survived the siege of Buda Castle relatively unharmed, only some of its vaults were destroyed. János Pataki Vidor, a Cistercian monk and art historian, believed that the owner of the house was László Szepesi for the first time in the 15th century, in 1440, and later, around 1882, Archbishop György Handó of Kalocsa lived here. The late Gothic reconstruction can be linked to his name. In 1484 the provost of Székesfehérvár and in 1498 János Szomori Gyárfás were the inhabitants of the palace.
According to István Czagány, who is well acquainted with the Buda Castle and the Castle District, these results are not clear. What is certain, however, is that the house belonged to Gábriel Krentzer in 1696, and the Baroque reconstruction of the medieval remains is also attributed to him. At the beginning of the 19th century, the building belonged to the Pernőfy Family, then it was rebuilt around 1875. The Neo-Renaissance remodelling of the facade is considered by some researchers to be the work of Miklós Ybl, others by György Preisz and Henrik Kirschenbaum. Its five-axis facade architecture is from this transformation, although the medieval building may have been originally five-axis too.
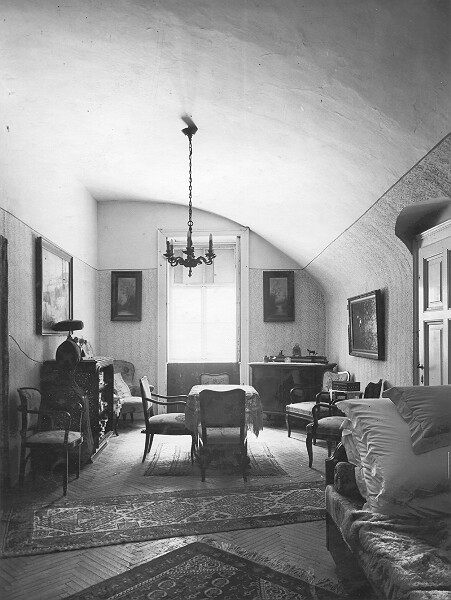
The interior of the building around 1950 (Photo: BHM Medieval Department Photo Gallery)
During the siege of 1944-45, the building was significantly damaged, its facade architecture was completely destroyed, its roof cladding and the heel of its staircase were destroyed, and the floor became uninhabitable. At the same time, the demolition revealed very valuable Gothic finds. The Budapest History Museum excavated between 13 November 1958 and 29 January 1959. The work of archaeologists was helped by the fact that the walls of buildings of different ages, layered on top of each other, could be clearly periodised during the chronological study.
The entire roof will be renewed during the restoration (Photo: pestbuda.hu)
The house was restored between 1959 and 1961 on the basis of the scientific documentation of the architect László Borsos, at which time the last large-scale renovation took place. The Bartók Archive of the Hungarian Academy of Sciences was opened in the building on 25 September 1961. Since the 1960s, there only has been a mere preservation.
Renovation of the listed house began this spring (Photo: pestbuda.hu)
The Local Government of the Buda Castle announced the public procurement for the restoration of the building at the beginning of 2022, and the work started in March. Originally, the works would have involved the partial replacement and refurbishment of the roof structure in addition to the internal renovations, but after the demolition of the first layer, it turned out that the roof beams were so damaged and rotten that they had to be replaced.
Országház Street nowadays (Photo: pestbuda.hu)
The wreath structure was also in a state of disrepair, so it has been dismantled and rebuilt in recent months. Roof tiling is currently being done. The handover of the listed building is expected this year after the internal renovation and complete renovation of the roof structure.
Cover photo: The building at 9 Országház Street in the 1940s (Photo: Tivadar Kozelda/BHM Kiscelli Museum Photo Gallery)

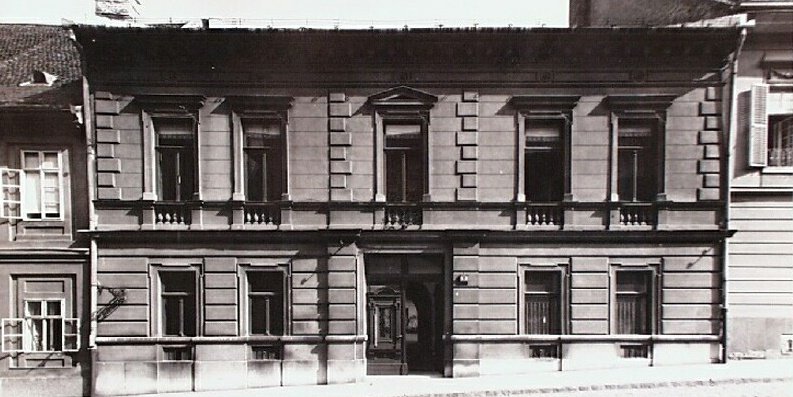


































Hozzászólások
Log in or register to comment!
Login Registration