After the agreement of 1867, Pest began to develop dynamically, which the city leaders also recognized, and in order to provide a regulated framework for the growth, in 1870 the Budapest Public Works Council was established. The first major objective of the organization was the construction of a representative Avenue (today's Andrássy Avenue) from the centre towards the Városliget. The Public Works Council was also aware of the importance of connecting the new districts emerging around the historic city centre not only with the Inner City, but also with each other, which a large-scale ring road can solve. The intersection of the two planned routes would have been emphasized with a characteristic, octagonal square already in the beginning.
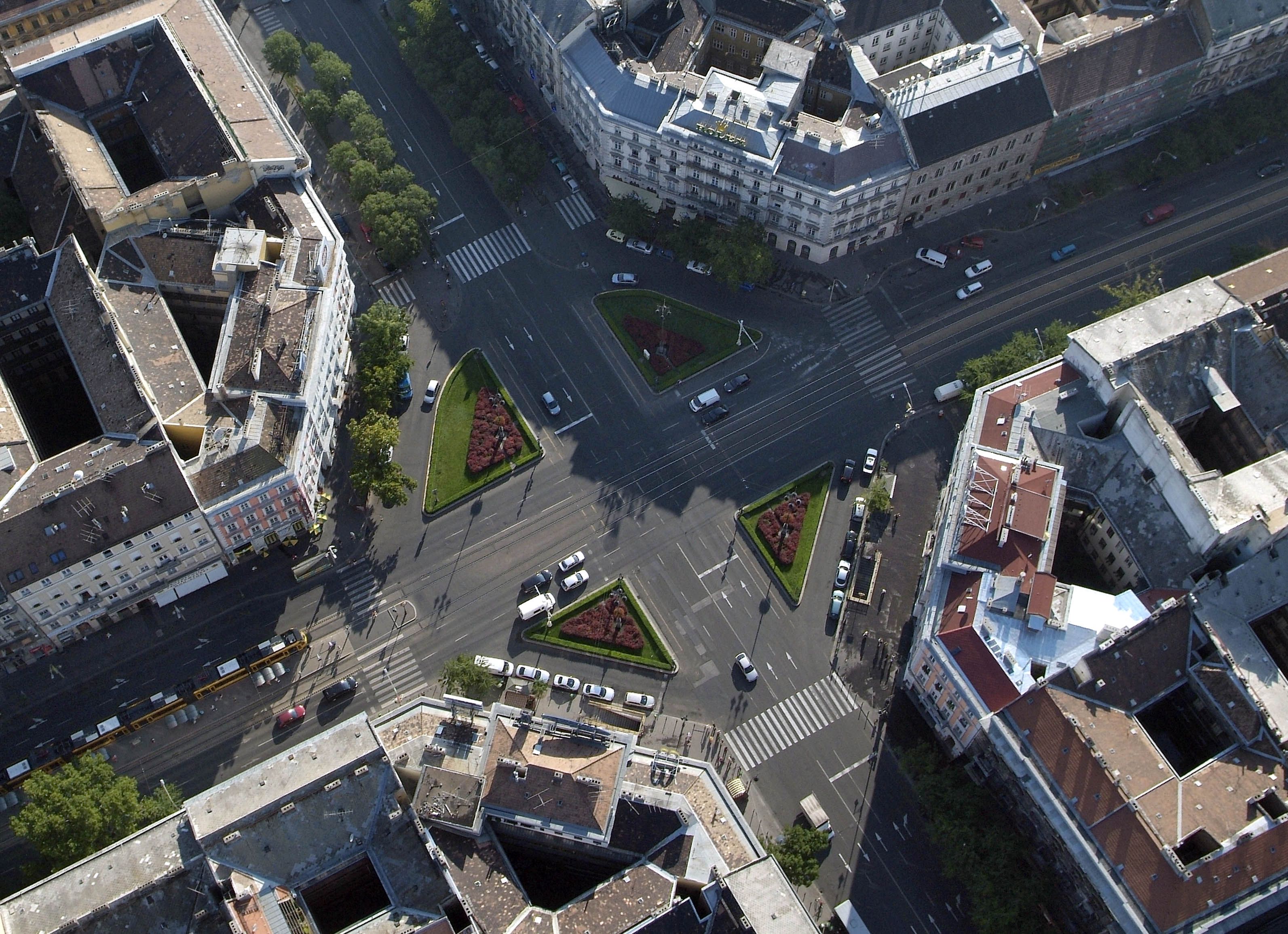
The octagonal shape of the Oktogon can be clearly seen in the aerial view (Photo: Civertan Grafikai Stúdió, Balázs Jászai)
This area of Terézváros was sparsely populated by the early 1870s, although the construction of the roads was still accompanied by significant demolitions, especially on the inner section of the Avenue. The line of the ring road was more of an industrial area, as suggested by the street names: Gyár [Factory] Street (today Jókai Street), Vas [Iron] Street (today Teréz Boulevard), Szeg [Nail] Street (today Eötvös Street), and the Sugárút [Avenue] was run along the route of Könyök Street – Kőműves Street . There was no need to demolish anything in the octagonal space, because there was only a gaping hole - the first step was to fill it.
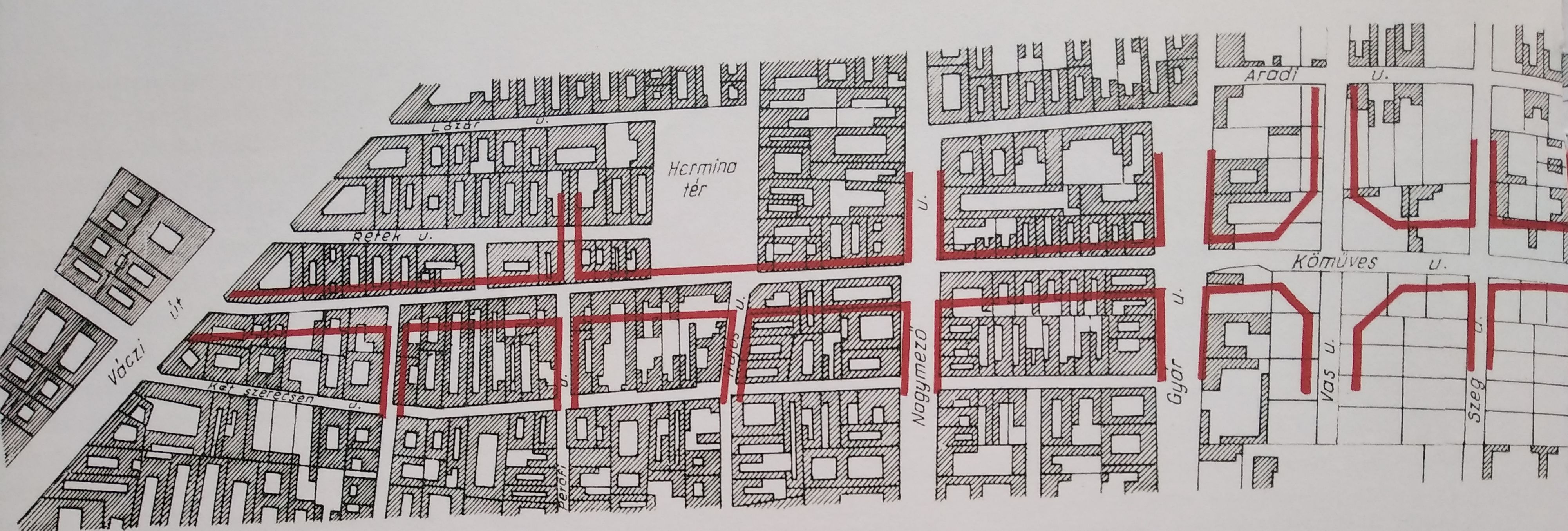
The alignment of the Sugárút with the existing buildings indicated, the octagonal square to the right, the later Oktogon at the intersection of Kőműves Street and Vas Street, 1871 (Source: Gábor Preisich: Budapest városépítésének története [History of Budapest Urban Development])
After that, the dimensions of the square were determined: a distance of 80-85 metres was left between the parallel sides, and the sides of the octagon were 33-45 metres. The numbers show that it is not a regular octagon: the Public Works Council decided that the inner section of the Boulevard should be 18 fathoms (approx. 33 metres) wide, and the middle section - between Oktogon and Körönd - should be 24 fathoms (approx. 45 metres) wide. The difference is explained by the gradual preparation of the Városliget park: not only did the road become wider (two service roads were also opened), but the ledge height of the buildings was also lowered. Villas with front gardens have already been established on the section beyond Körönd. The Public Works Council determined the width of the Outer Ring Road at 38 meters, which also dictated both sides of the Oktogon.
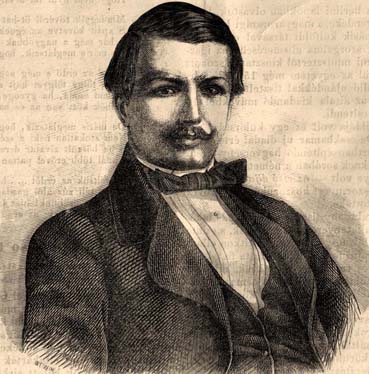
Antal Szkalnitzy, designer of the Oktogon apartment buildings (Source: Vasárnapi Ujság, 18 December 1959)
In 1872, according to the Neo-Renaissance plans of Antal Szkalnitzky and Henrik Koch, the construction of the four bordering buildings began in order to solidify the shape of Nyolcszög Square as soon as possible. The builder was not actually the Public Works Council - initially they only dealt with regulations - because according to the principles of the time, construction was entrusted to private capital. On the other hand, they tried to encourage the investment by providing the builders with full tax relief for fifteen years and partial tax relief for the next fifteen years. A group of banks saw the business in the construction of palaces on the Sugárút, but the economic crisis of 1873 also affected this area, and finally in 1876 the contract for the enterprise was terminated.
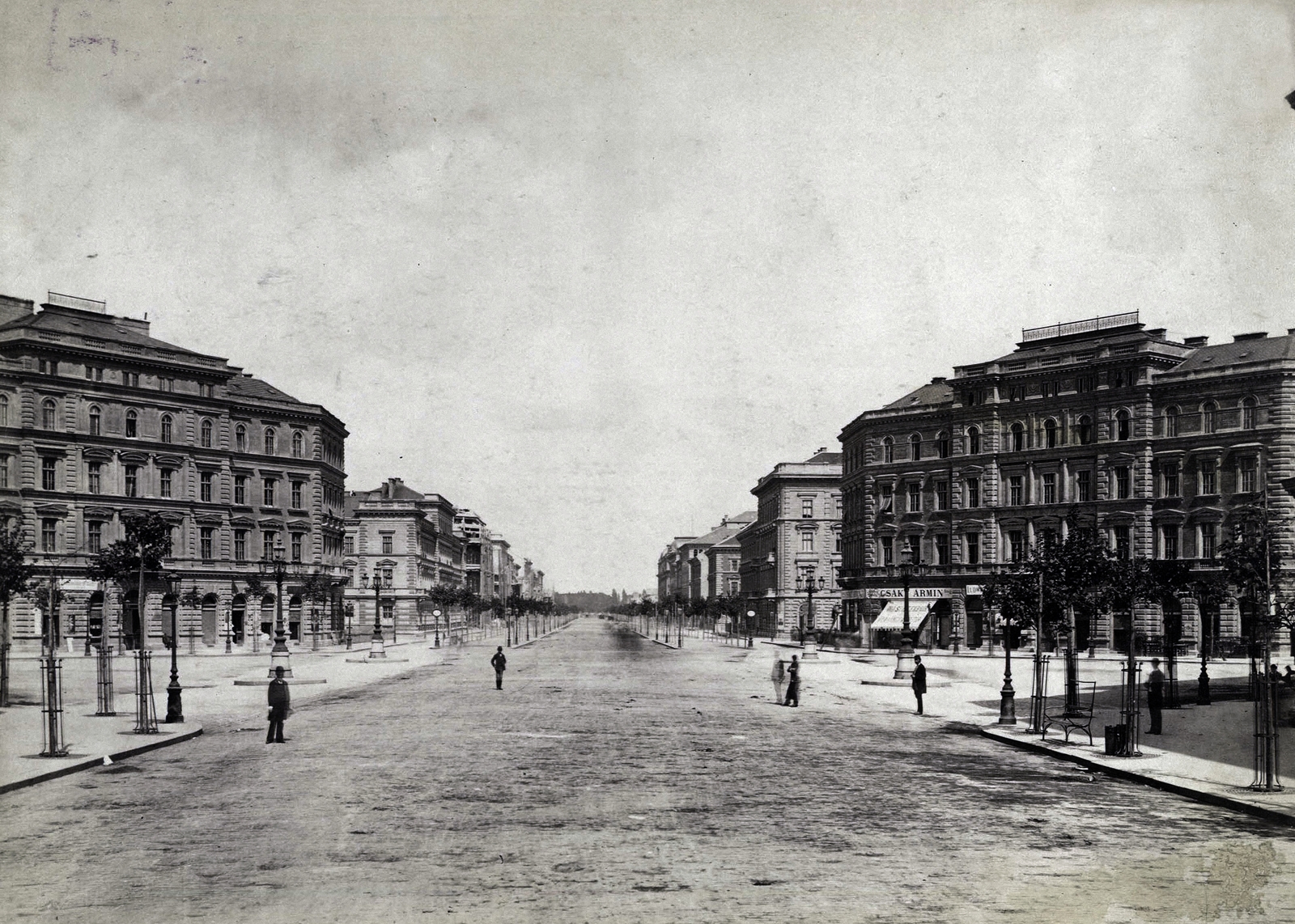
The Nyolcszög Square apartment buildings were among the first to be built on Sugárút, the picture was taken in 1880 (Source: Fortepan/Budapest Archives. Reference No.: HU.BFL.XV.19.d.1.06.020)
At that time, the huge apartment buildings were already standing on Nyolcszög Square - they were completed in 1875 - but their neighbours had not yet appeared. These were officially called Sugárútépítő Vállalat's apartment buildings, but of course they housed not only rental apartments, but their ground floors were rented to restaurants and shops. In keeping with the shape of the square, their floor plan is triangular: their main tract closes at approximately 45 degrees with both Sugárút and Outer Ring Road. Although these are indeed the most prominent parts, each of them is joined by two L-shaped rear wings, which connect to a narrow inner courtyard.

Oktogon buildings today (Photo: Péter Bodó/pestbuda.hu)
The Italian Neo-Renaissance prevails in their external appearance, the style that will define almost the entire Sugárút. In the spirit of the pursuit of harmony, the facades are symmetrical: the five window axes of the slightly forward central projection (central ridge) are joined by three-axis sections on each side. The buildings are otherwise three-story, but the central rizalite is also elevated by the so-called attic, which extends above the main cornice, and at the same time emphasizes its importance. The Neo-Renaissance also comes into effect in the various elements of the facade: the windows on the first floor are circular (segmented) and those on the second are closed by straight cornices, and on the top floor the stems of the semi-circular windows are decorated with so-called armouring. This procedure was most often used on the corners of buildings, which also strengthened the building. Due to the slanted main facade, the corners of the apartment buildings are very blunt, but their armouring, made with regular quoins, appears all the more beautiful.
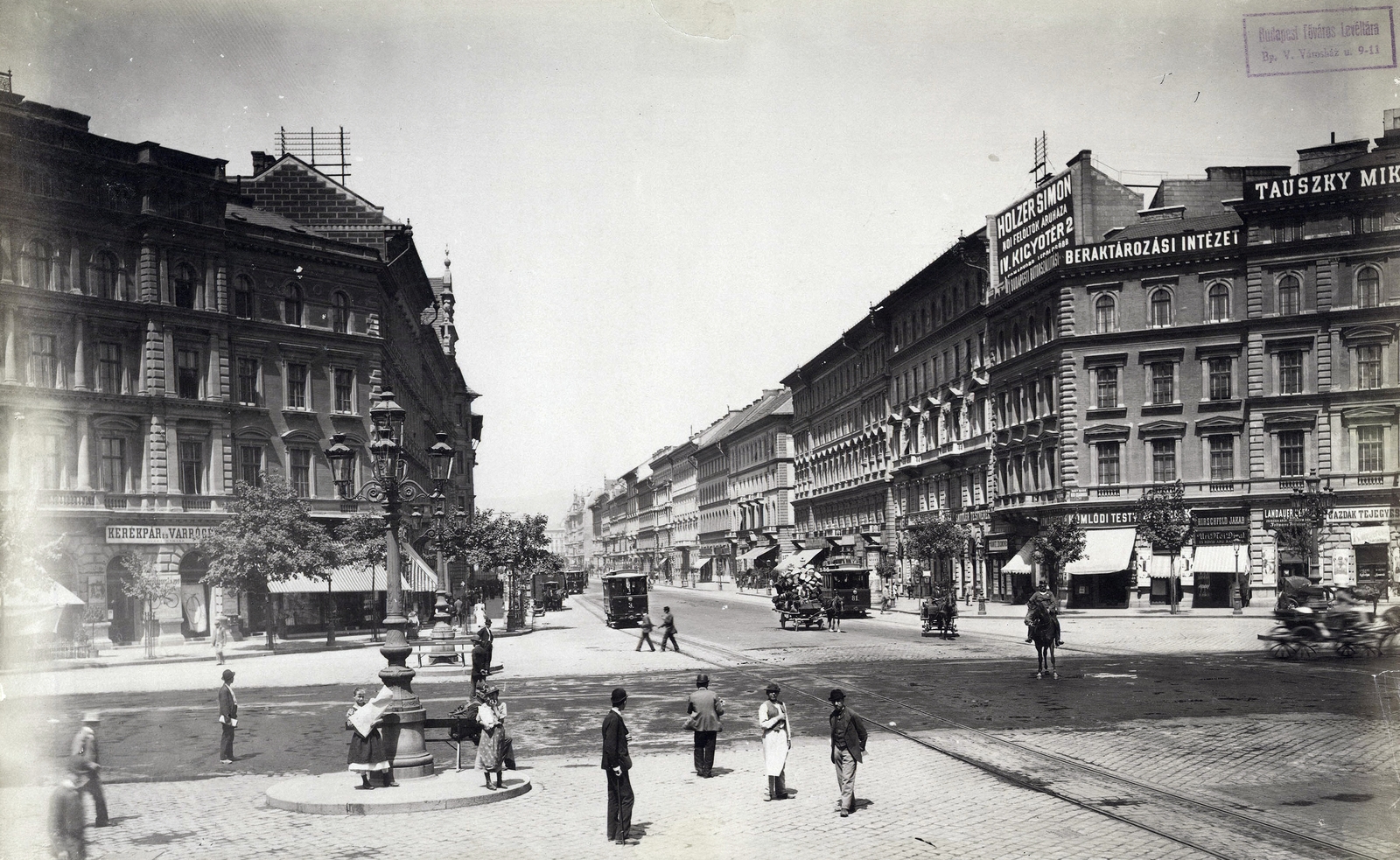
The tram passed through Nyolcszög Square as early as 1887 (Source: Fortepan / Budapest Archives. Reference No.: HU.BFL.XV.19.d.1.07.179)
After it was handed over, quite a lot of changes took place on Nyolcszög Square. Traffic could only start on it a year later (at least on the Sugárút section), because the wooden block paving of the roadway was finished by 1876. This material better dampened the rattle of cars, although it required much more maintenance, so it was not widely used. The Outer Ring Road was built much more slowly, and although it was not fully completed until 1896, on the section between the Nyugati railway station and Király Street the tram had already been running since 1887, with a stop at Nyolcszög Square, of course. The construction of the underground also affected the square, as its tunnel was not drilled, but dug, so the pavement of the Sugárút had to be dismantled.

The surfaces previously used as traffic islands have been landscaped (Photo: Péter Bodó/pestbuda.hu)
Originally, four traffic islands were built on the square to facilitate pedestrian traffic, but they were later landscaped and are still known as such today. Changes were also made to the facades of the four apartment buildings, as the original raw brick covering was already plastered at the turn of the century - today three of them have a reddish tint (orange and pink), while the one in the southeast is grey. The name also changed: although the word octogon was already mentioned in the article published in the Vasárnapi Ujság when the buildings were handed over in 1875, it did not enter the common language for half a century. It was only from the 1920s that it began to be referred to more and more often by the name it still bears today.
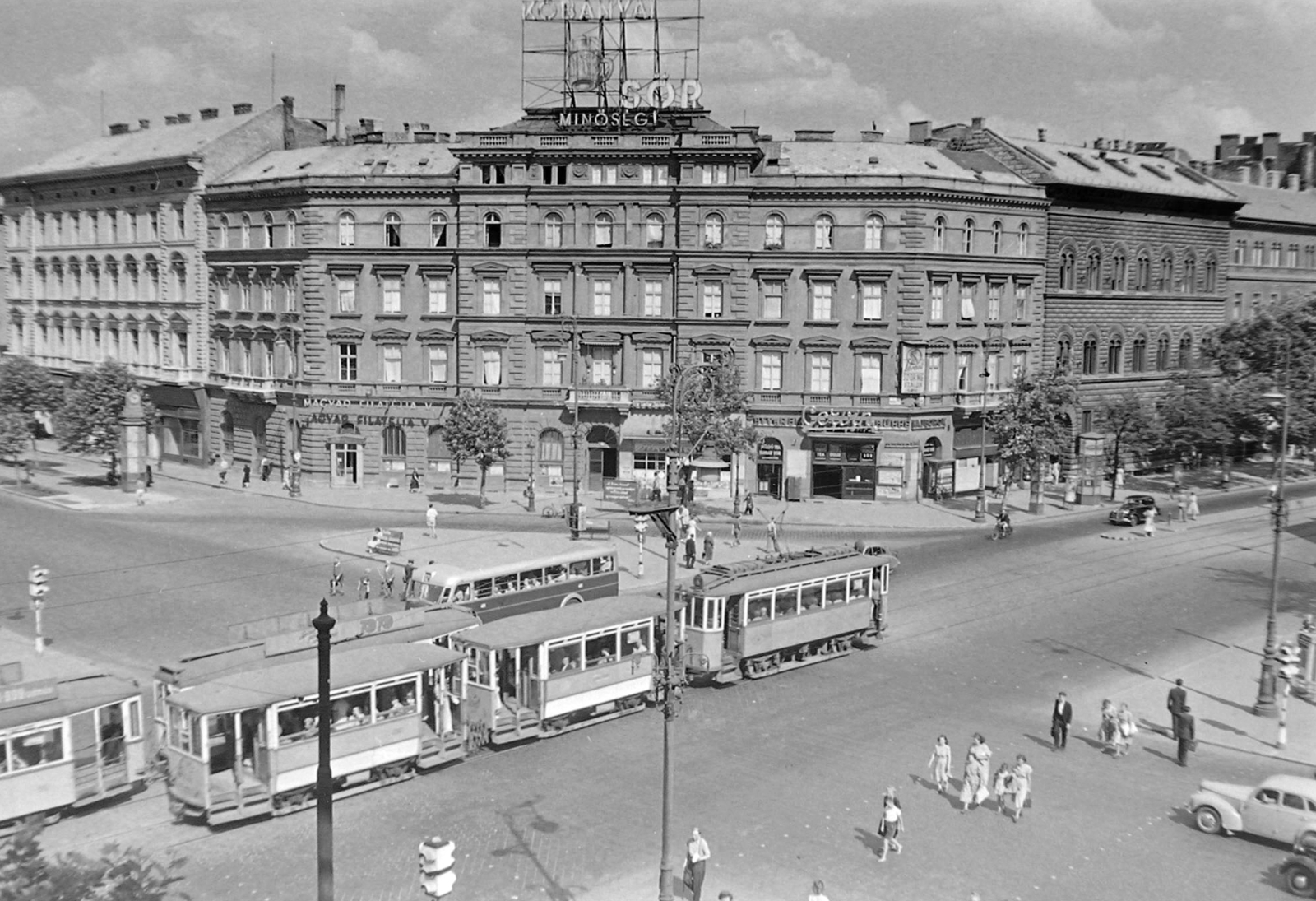
November 7. Square in 1951 (Source: Fortepan/No.: 16681)
As happened in the case of other public areas, the name Oktogon was also replaced by names related to the current political system: from 1936 until the end of the Second World War, it bore Mussolini's name, then from 1945 it became Oktogon again. It was renamed again in 1950, when it became November 7. Square. It got its old, patinated name, Oktogon, back in 1990.
Cover photo: Oktogon's buildings today (Photo: Péter Bodó/pestbuda.hu)

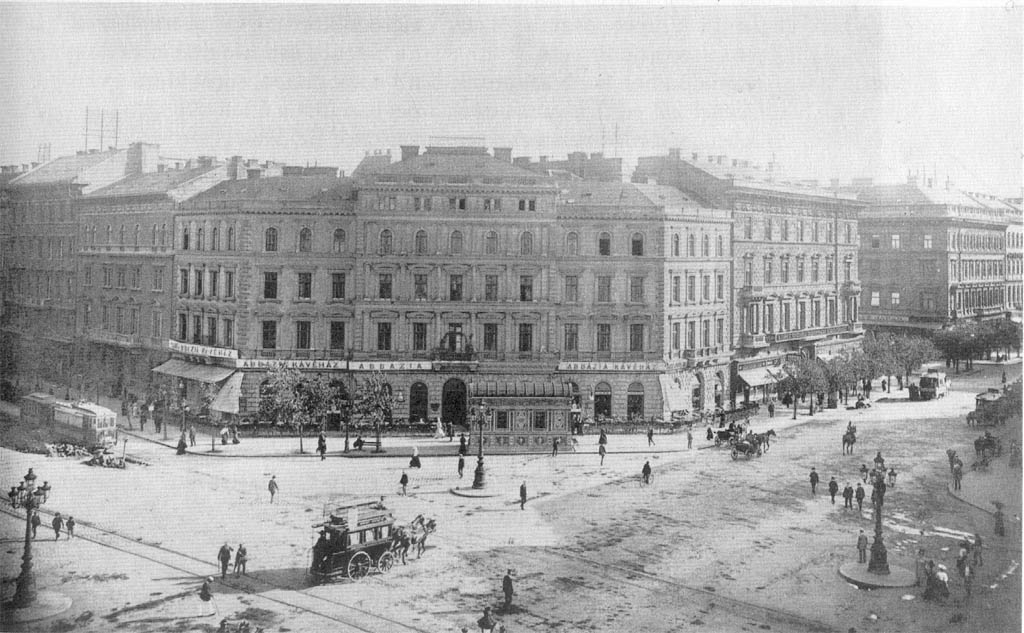


































Hozzászólások
Log in or register to comment!
Login Registration