At the age of twenty, in 1865, Ödön Lechner enrolled at the József Politechnikum in Pest - the predecessor of today's University of Technology - where his teacher was Antal Szkalnitzky. At his suggestion, he continued his studies in Berlin the following year, together with Alajos Hauszmann and Gyula Pártos. Here he learned about the possibilities of using modern building materials, especially iron, and how it can be used together with historical styles. The idea of innovation therefore preoccupied him even then.
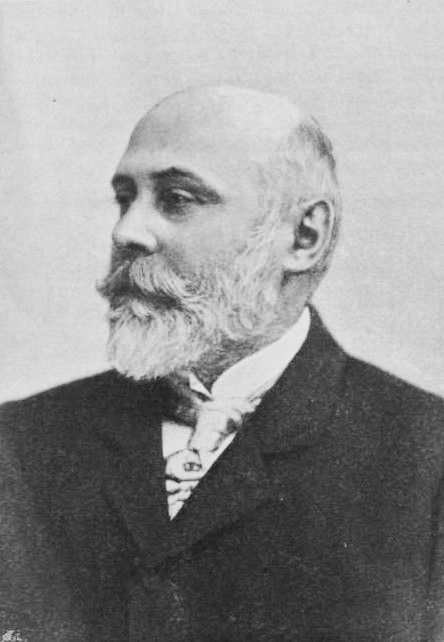
Portrait of Ödön Lechner (Source: Lipót Strelisky's photo, Vasárnap Ujság, No. 6, 1898)
After two years, in 1868, he returned home and with a solid education, he no longer had any obstacles to marry his childhood sweetheart, Irma Primayer. The girl's father was a rich lawyer of Pest and real estate investor, and at first he opposed the wedding, but in the end he gave his blessing to the young people's determined will. In 1869, Ödön Lechner and Gyula Pártos opened a joint architectural office, and there were plenty of orders, as there was an increased demand for the design of apartment buildings in Pest, which began to develop explosively. The secure financial background also made it possible to start a family: in 1872, their daughter, and two years later their son was born.
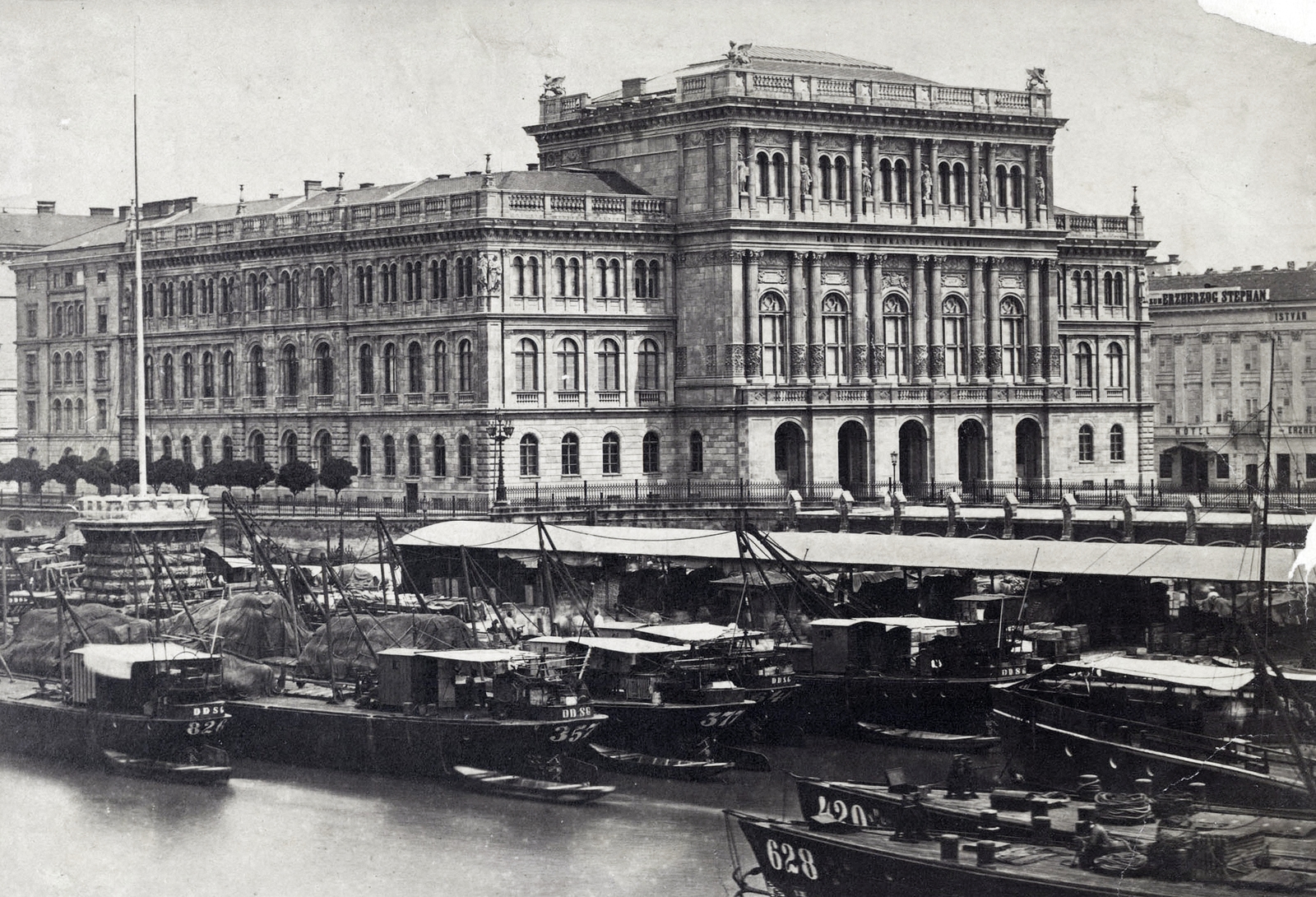
The headquarters of the Hungarian Academy of Sciences is also neo-Renaissance style (Source: Fortepan/Budapest Archives. Reference No.: HU.BFL.XV.19.d.1.05.028)
Ödön Lechner prepared his first tender plan for the tomb of the martyr Prime Minister Lajos Batthyány in 1870. He didn't get the commission here (Albert Schickedanz could build it), but the possibility of realizing several apartment buildings made up for it. He designed them in the Neo-Renaissance style, as this had come into vogue in Budapest a few years earlier, primarily under the influence of the headquarters of the Hungarian Academy of Sciences. By the way, it was designed by a Berlin architect, Friedrich August Stüler, just as Lechner and Pártos completed their studies in the German capital. Behind the historical forms, Lechner also creatively used modern iron structures on these buildings.
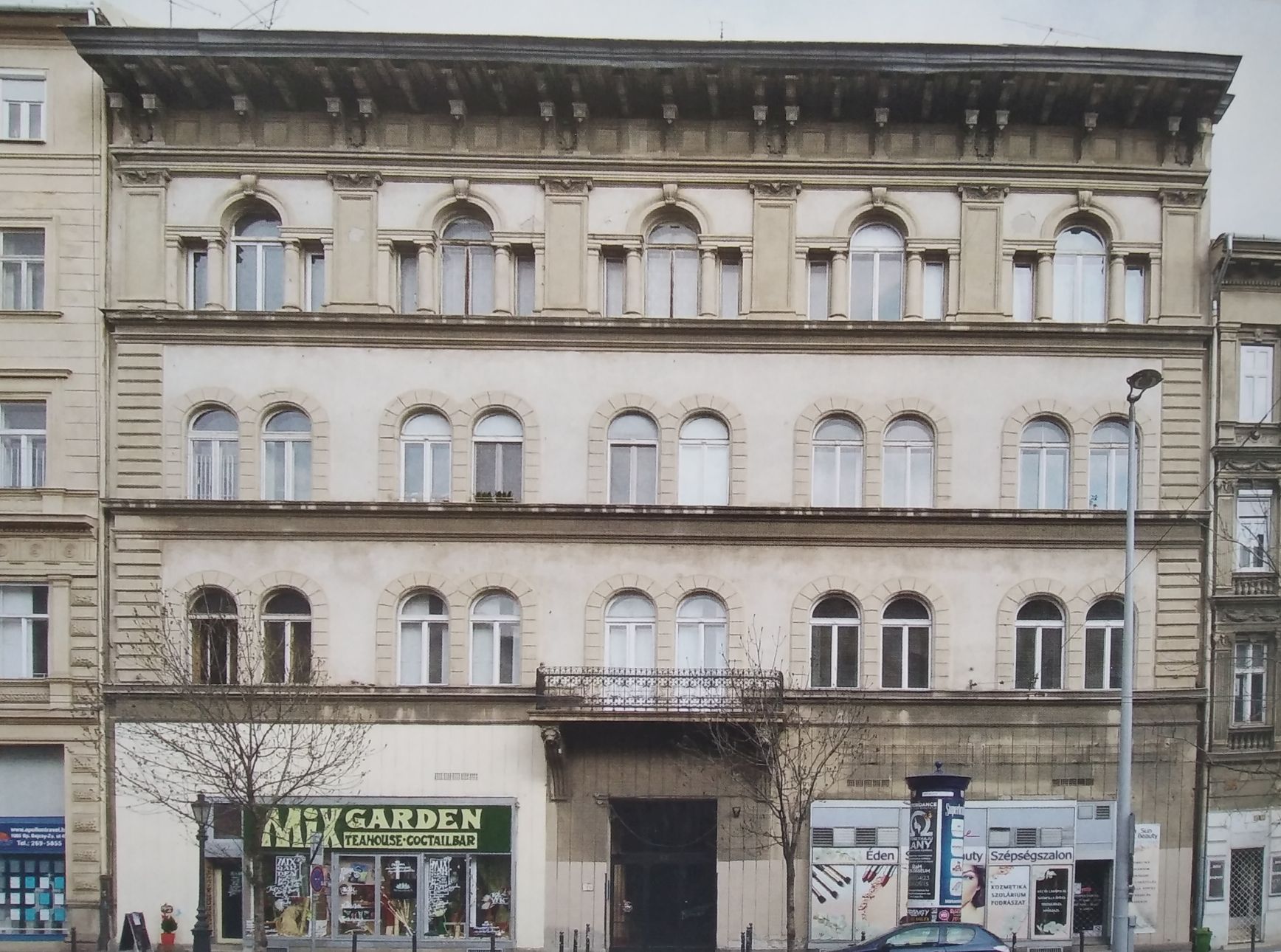
Béla Mándl's apartment building at 43 Bajcsy-Zsilinszky Road (Source: Csilla Halász - Mihály Ludmann - Zsófia Viczián: Lechner összes. Latóhatár Publishing House, 2018)
At 33 Múzeum Boulevard, he designed – together with Pártos – an apartment building for the medical professor József Lenhossék in 1871, characterized by Hellenistic architecture. Unfortunately, it was demolished after being damaged in the Second World War. However, Béla Mándl's three-story apartment building at 43 Bajcsy-Zsilinszky Road, which evokes the image of Italian Renaissance palaces (1871–1876), can still be seen today. The main entrance opens in the central axis of the ground floor, which is emphasized by a short balcony from above. The latter is supported by guardian stones with lion heads, and an airy iron grid provides its parapet. The first and second floors are defined by semicircular twin windows, and the third floor by windows composed according to the so-called Palladio motif. The upper two levels were originally enriched with sgraffito decoration. Even the boldly protruding main cornice is characteristic.
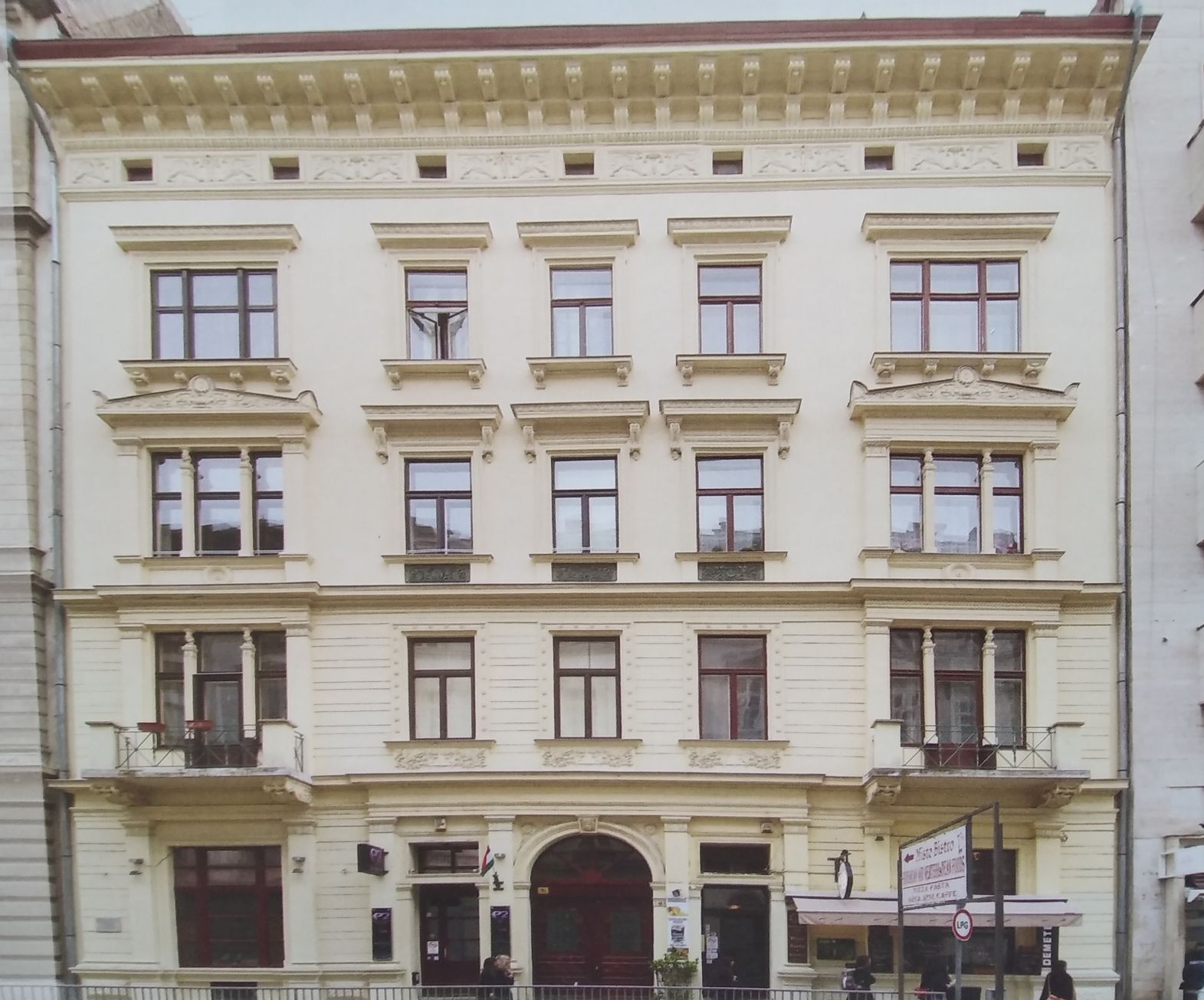
János Primayer's apartment building at 9 Sas Street (Source: Csilla Halász - Mihály Ludmann - Zsófia Viczián: Lechner összes. Latóhatár Publishing House, 2018)
In 1871-1872, he designed a three-story apartment building under the order of his father-in-law at 9 Sas Street, into which he himself moved with his wife and their little daughter. Although the facade moves in one plane throughout, it still feels as if the two corners are moving forward a little, because here there are wide, three-part windows lined up one below the other, while the narrower, vertically oriented windows are typical of the central three axes. In some respects, the corners really protrude from the plane: the windows on the first and second floors are framed by plastic architecture: pillars support the eyebrow cornice, which is complemented by a triangular tympanum on the second floor, with pointed ornaments (so-called acroterions) on the corners. The narrower windows are not unadorned either, in fact: in their aprons you can see reliefs, which were cast in bronze on the second floor. Metals appear much more prominently in the courtyard, where the open corridors are supported by graceful iron columns.
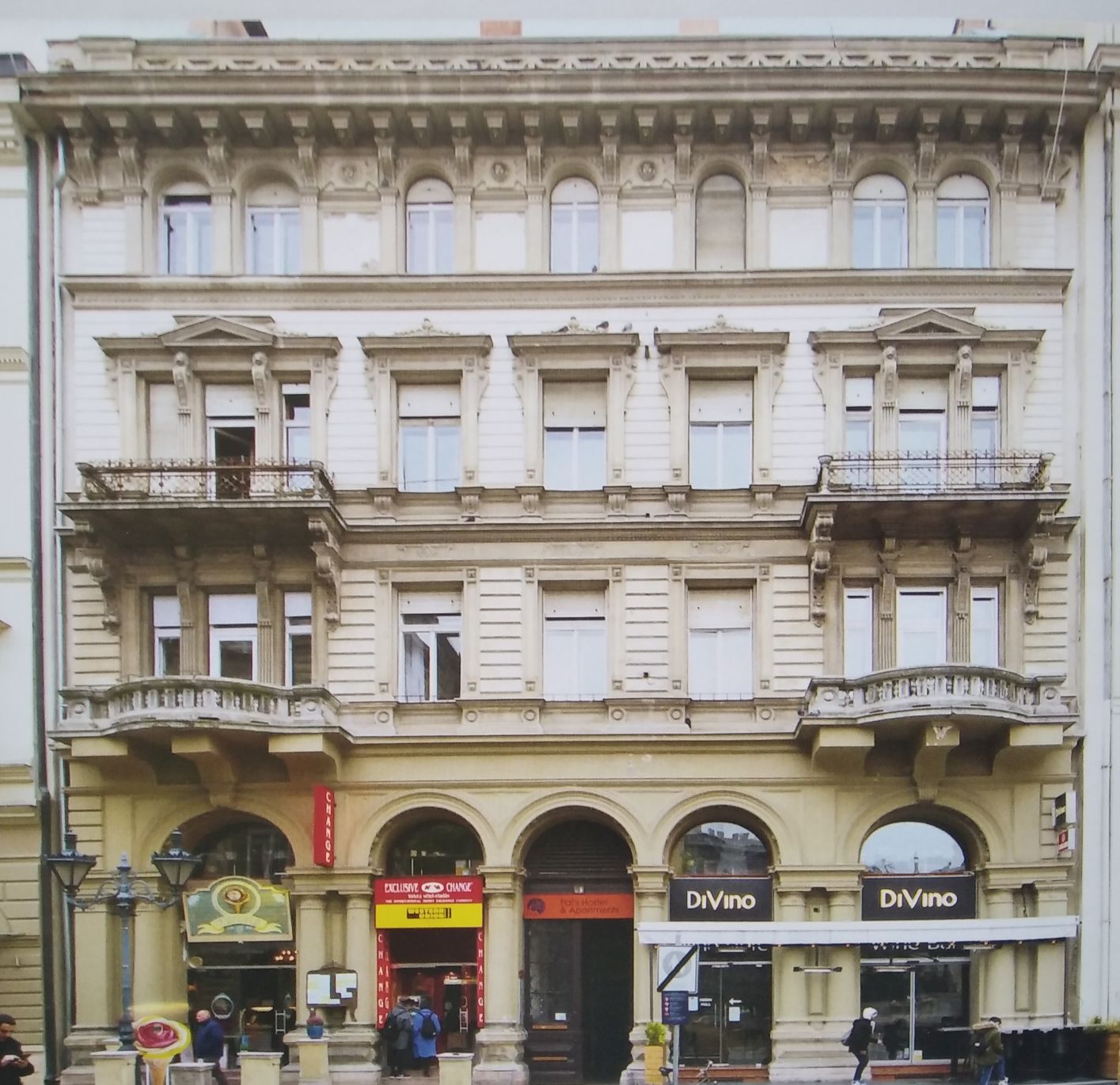
The apartment building at 3 Szent István Square (Source: Csilla Halász – Mihály Ludmann – Zsófia Viczián: Lechner összes. Latóhatár Publishing House, 2018)
The facade of the apartment building at 3 Szent István Square(1871–1874) has the same basic features as the one on Sas Street: it has five axes, of which the two outermost ones are wider. However, its details are completely different, which shows how imaginatively Lechner and Pártos were able to handle the Neo-Renaissance style set. Here, the balconies opening at the edges attract attention: the one on the first floor extends forward in a curve and is bordered by a low, stone-pillared parapet, while the second floor is supported by richly articulated brackets, and its parapet is formed by a filigree grid. On the third floor, there are rows of windows with semi-circular closing – as if rhyming with the gate and storefront openings on the ground floor – and the fields between them are filled with faces enclosed in medallions. Above the main cornice closing the facade from above, a low but ornate attic runs along. Inside the building, there is a staircase with an iron structure, and the vault of the doorway also rests on ornately worked double iron columns.
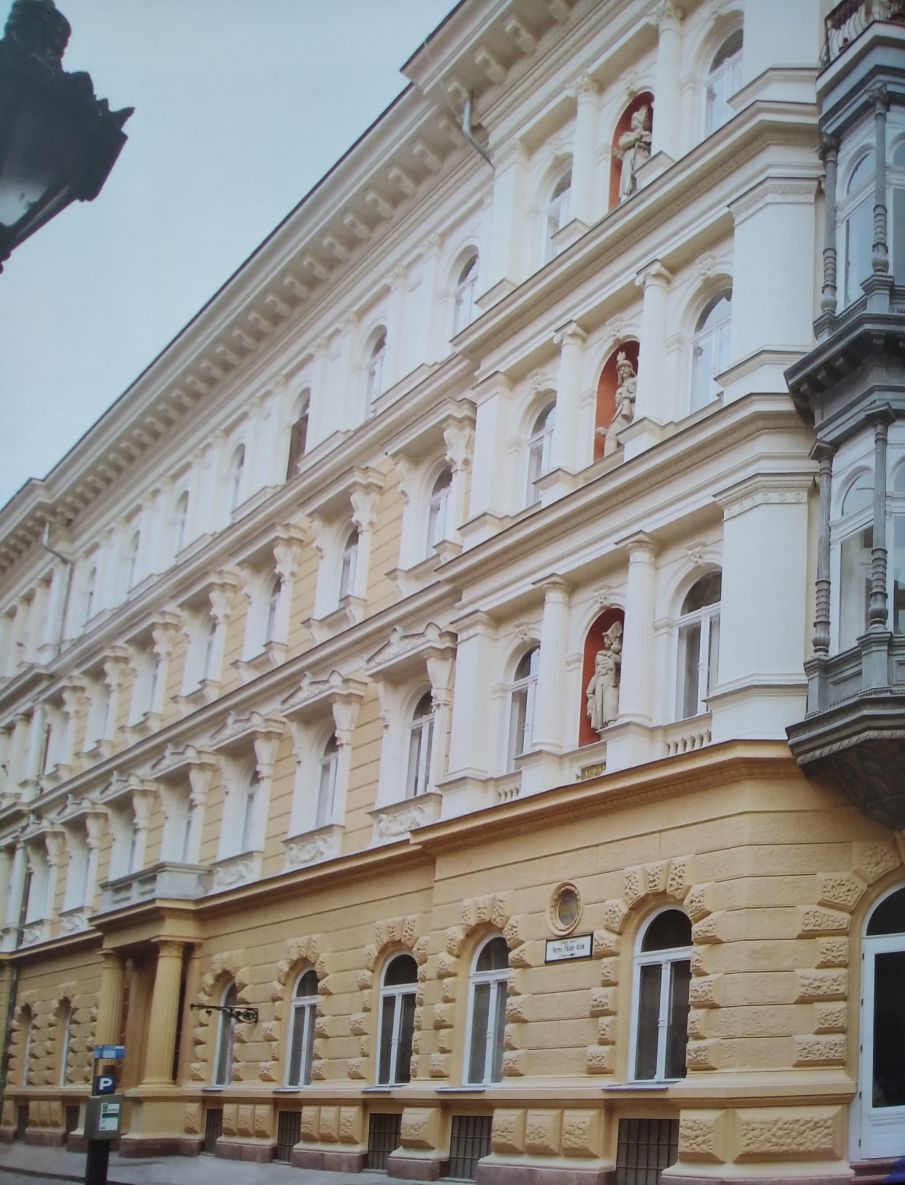
Kecskemét city apartment building at 9 Veres Pálné Street (Source: Csilla Halász – Mihály Ludmann – Zsófia Viczián: Lechner összes. Latóhatár Publishing House, 2018)
The apartment building built as an investment by the city of Kecskemét on the corner of Veres Pálné and Nyáry Pál Streets not only creates the illusion of corner chrysalises, but the plane of the facade actually steps forward a little at the edges (1872–1874). These protrusions are filled by openings with semi-circular closures on all three floors, of which only the two outer windows and the middle alcove contain larger-than-life statues of historical figures. According to the latest research, these figures were modelled by József Kunst based on sketches by Károly Lotz and sculpted by Ferenc Dinnert. There is no doubt that these are the most original elements of the building, but at the same time, the highly plastic cornices of the first floor ending in a triangular tympanum, the centre and edges of which are decorated with acroterions, also deserve mention. Reliefs can also be seen in the aprons of these windows. The main entrance opens in the middle of the Veres Pálné Street side, the semi-circular gate is joined by columns with carved trunks, which at the same time support the narrow balcony above them. The parapet of the latter also faithfully shows the Neo-Renaissance style. The rich facade decoration is also echoed by the trellis, rose-motif design of the arched vault of the doorway.
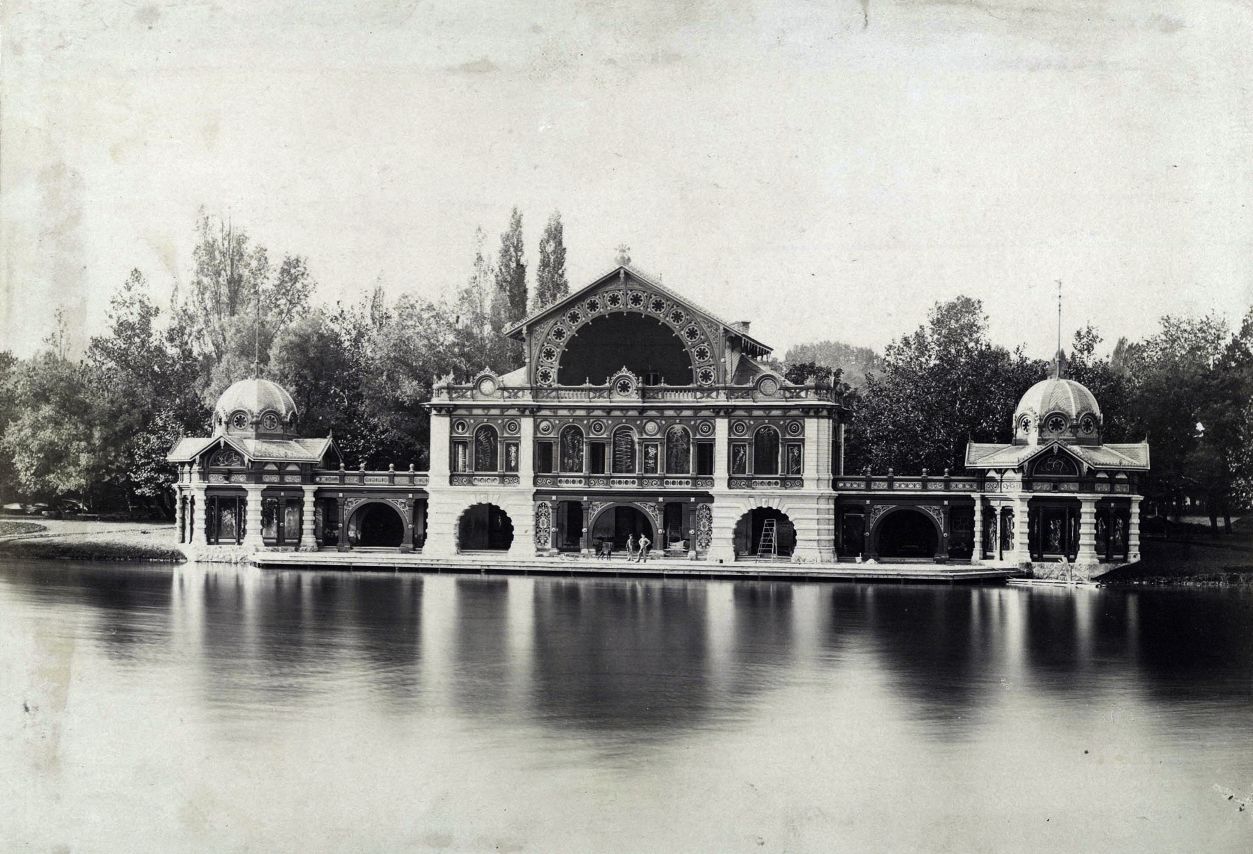
The old skating rink in the Városliget (Source: Fortepan/Budapest Archives. Reference No.: HU.BFL.XV.19.d.1.05.147)
The row of apartment buildings was interrupted by a special building in 1875: the Városliget skating rink. The three-story, wooden-framed building consisted of a semicircular block and two wings connected to it, running parallel to the lake shore, which ended in corner pavilions. The designer divided the facade facing the lake harmoniously, covering the ground floor with ashlar stones, but left the inlaid wood covering in the middle of the main tract and on the connecting wings extending to the corner pavilions. Its entrance opened on the semi-circular facade of the central block, from here it was possible to reach the wide decorative hall parallel to the lake shore via semi-circular corridors. Its facade is broken by a series of smaller, straight-closing openings and larger, semi-circular closing openings, which form a Palladio motif. A puppet parapet ran along the upper terrace and the top of the connecting wings. At the top, the hangar designed for the band was covered by a wide gable roof, and above the corner pavilions were octagonal floor plans with curved sided gable roofs. The round windows with jagged edges that open on them also appeared in the semi-circular gable of the hangar. Although it could be used brilliantly, it proved to be cramped over time, so it was demolished in 1893 and the larger, neo-baroque hall that can still be seen today was built according to the plans of Imre Francsek.
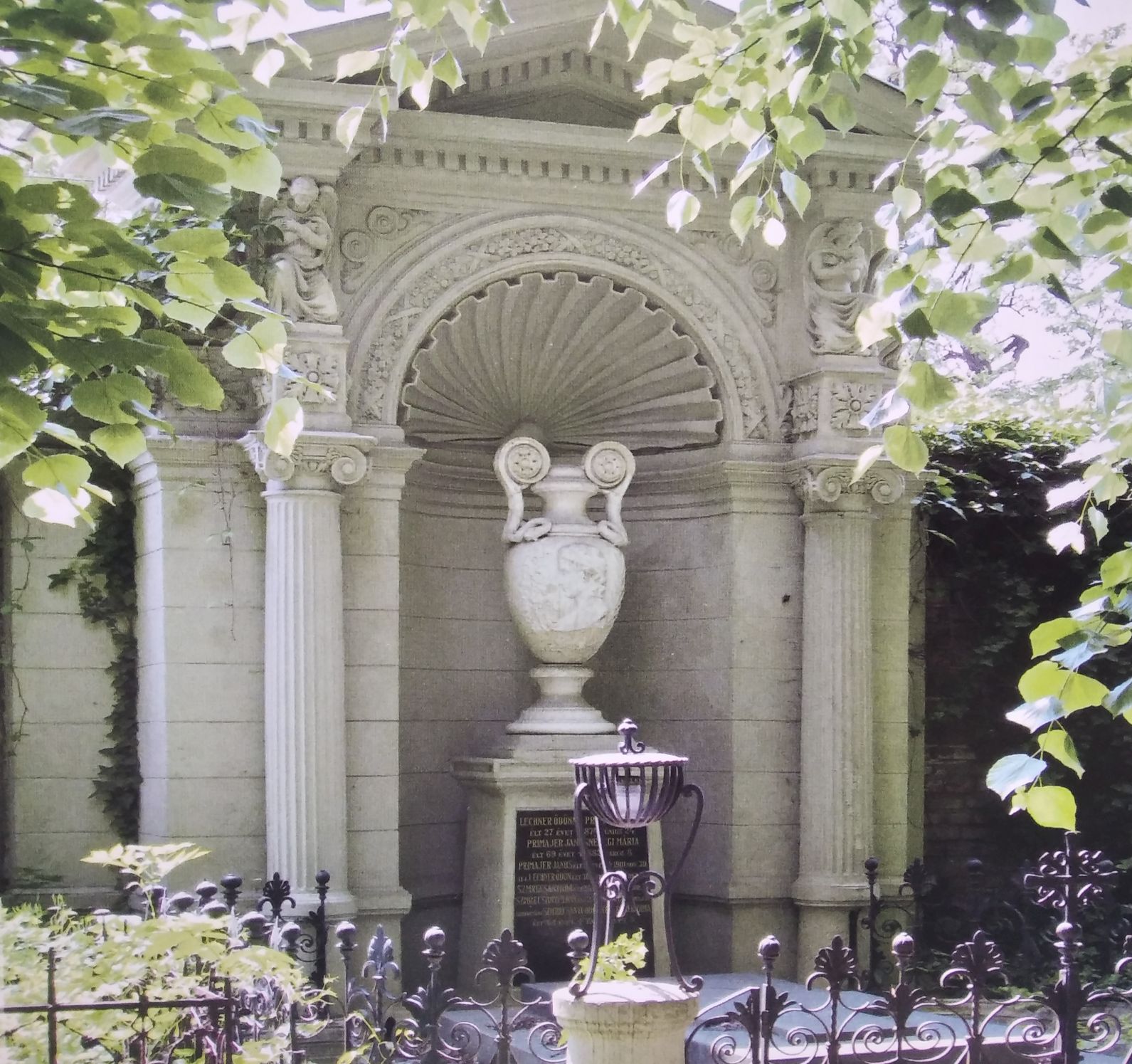
The tombstone of Irma Primayer in the Fiume Road Cemetery (Source: Csilla Halász - Mihály Ludmann - Zsófia Viczián: Lechner összes. Latóhatár Publishing House, 2018)
Ödön Lechner's beautifully rising career was interrupted by a family tragedy: his beloved wife died in 1874 at the age of just twenty-seven. He tried to forget the grief by moving to France, but before that he planned Irma's gravestone in the Kerepesi Road (Fiumei Road) Cemetery. This beautiful neo-Renaissance work consists of two parts: a building crowned with a triangular tympanum, into which a semi-circular niche was carved. It shows a separate Greek vase placed on a plinth, with a portrait of his wife in relief. The tomb was richly decorated, the vault of the niche is filled with shells, for example, and angels are kneeling on the columns with Ionic capitals.
Although a sad event spurred Lechner to the West again, it was the experiences in France that he needed to later create the style that made his name a concept in the history of Hungarian architecture.
Cover photo: The old skating rink in the Városliget(Source: Fortepan/Budapest Archives. Reference No.: HU.BFL.XV.19.d.1.05.147)

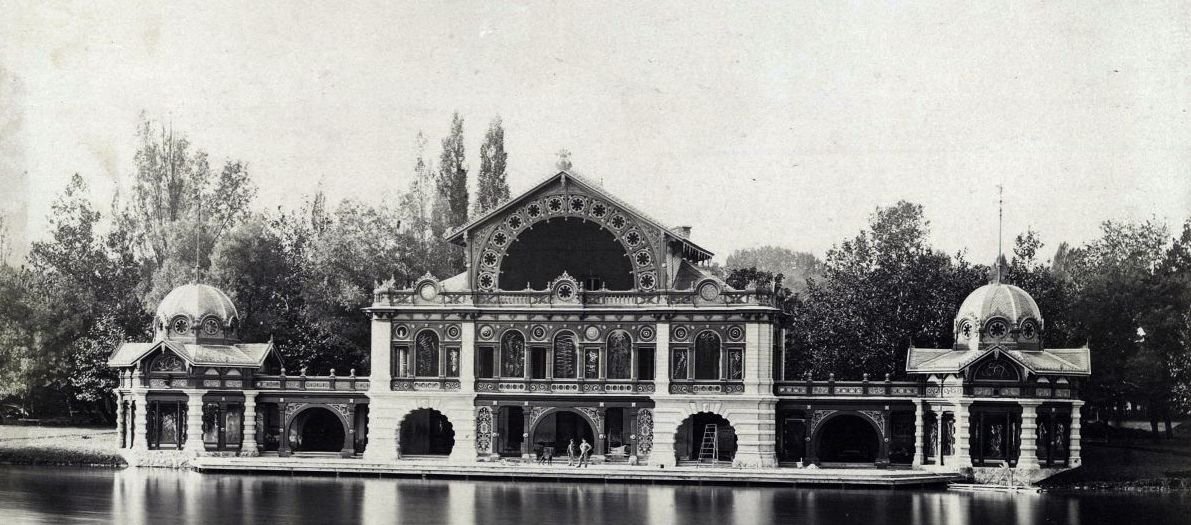


































Hozzászólások
Log in or register to comment!
Login Registration