Lajos Lechner was born in 1833 in Buda. His patriotic nature is shown by the fact that he volunteered as a national guard in 1849, even though he was only sixteen at the time. He fought in the 52nd National Guard Battalion, under the leadership of Artúr Görgey, until the laying down of arms in Világos. Fortunately, he was able to avoid imprisonment and conscription into the imperial army, but he was still only able to start his engineering studies at the age of twenty-one, in 1854, at the Joseph Polytechnic in Buda. After obtaining his degree, he took a position at the Buda Architectural Directorate, where, among other things, he participated in the supervision of the construction of the Buda Scientific School [Buda Főreáliskola] designed by Hans Petschnig - that is, today's Ferenc Toldy Secondary School.
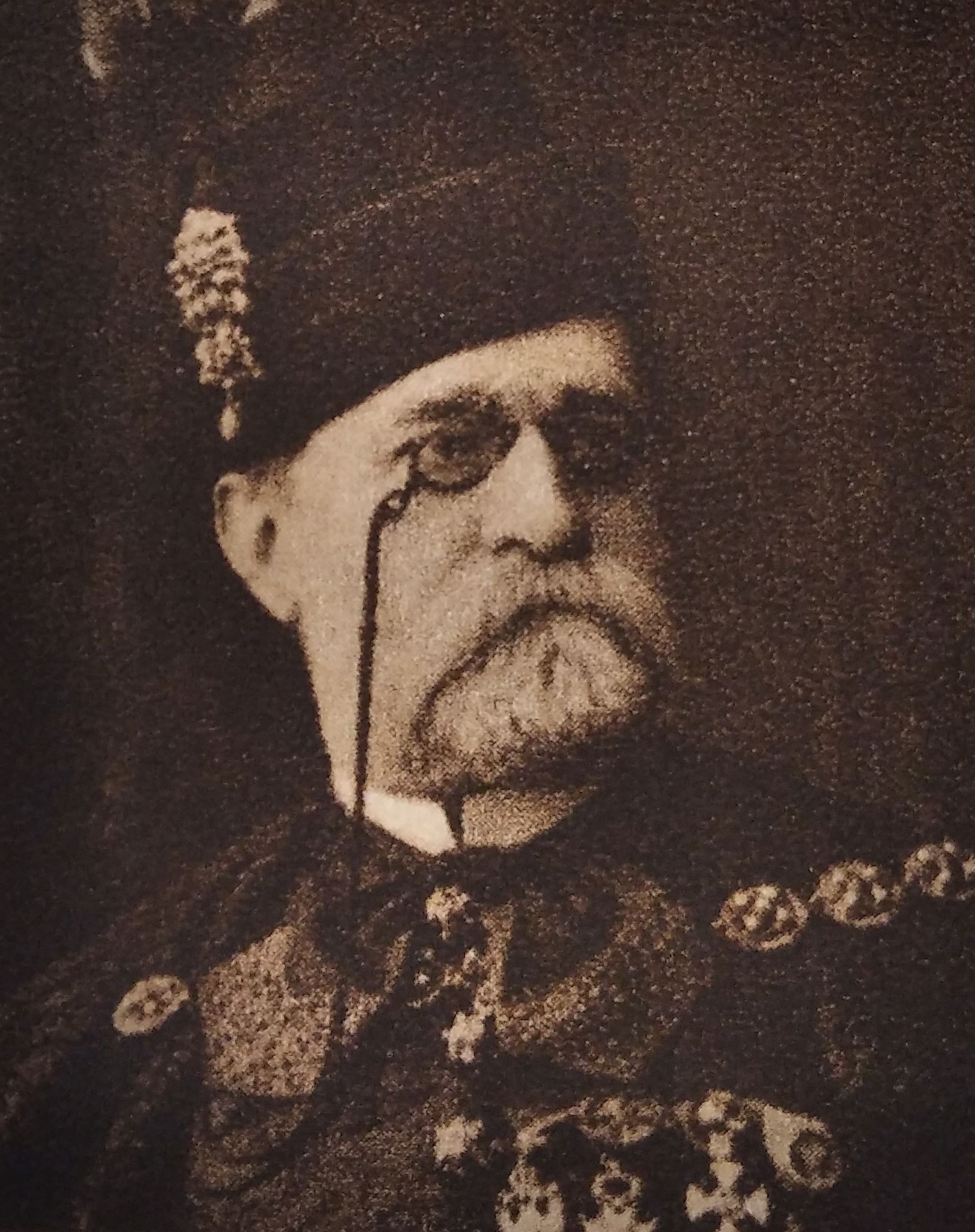
Lajos Lechner in his old age (Source: Gábor Preisich: The History of Budapest's Urban Planning [Budapest városépítésének története])
In order to gain international experience, in 1870 he went on a long European study trip. His attention was already focused on the field of urban planning, so he spent a long time in Paris in particular, as the French capital was at the forefront of the world in this area, where urban planning according to the most modern principles was created. On his return home, he took a position as chief engineer of the Ministry of Public Works and Transport, but regardless of his position, in 1871 he also participated in the tender announced by the Budapest Public Works Council, within the framework of which the general arrangement plan of the unified Budapest had to be prepared.
The applicants were expected to solve five important tasks: 1. grouping the city districts; 2. the designation of main roads and squares; 3. the proposed placement of the public buildings specified in the tender; 4. proposal for the solution of public utilities; 5. proposal for park planning. Their location had to be marked on a basic map, which interested parties could request from the Public Works Council. Perspective pictures and more detailed drawings of the public buildings also had to be attached. The participants also received a study by the Ministry of Transport on the regulation of the Danube and a ten-page document on the objectives of the program.

From left to right: the urban planning concepts of architects Lajos Lechner, Frigyes Feszl, and Klein and Fraser (Source: Gábor Preisich: The History of Budapest's Urban Planning [Budapest városépítésének története])
By the deadline of 1 November 1871, only ten designs were submitted, which were also exhibited in the main hall of the Hungarian Academy of Sciences in the following weeks. The judging committee meeting at the end of the month finally made a decision on 3 December: Lajos Lechner's Veritas design was awarded the first prize of 10,000 crowns. The second prize went to Frigyes Feszl - the architect of Vigadó in Pest, and the third prize went to designers Klein and Fraser from London. Unfortunately, most of the maps and drawings have been lost, only a part of the works of the English applicants has survived. But starting from the textual descriptions, we can form an image of Lechner's ideas, and later it was reconstructed in the literature.
According to Lajos Lechner, the capital can become unified if its two parts are in harmony with each other. Therefore, he would have placed more emphasis on the development of Buda: he improved the accessibility of the Castle by building the roads leading there and demolishing the gates. He would have developed Lipótváros in Pest, primarily by demolishing the New Building and building-in its place. He was a supporter of the boulevard-avenue structure, but he would not have substantially modified the avenues already existing at the time but would have widened the Stáció – now Baross – Road. Nevertheless, the jury indicated that it did not consider Lechner's idea fully worthy of execution either, in its evaluation it stated that the tender had rather the result that it gave the Technical Department of the Capital a number of ideas for the final layout plan, which was made for the Pest side in 1872, and for Buda, it was finished in 1876.
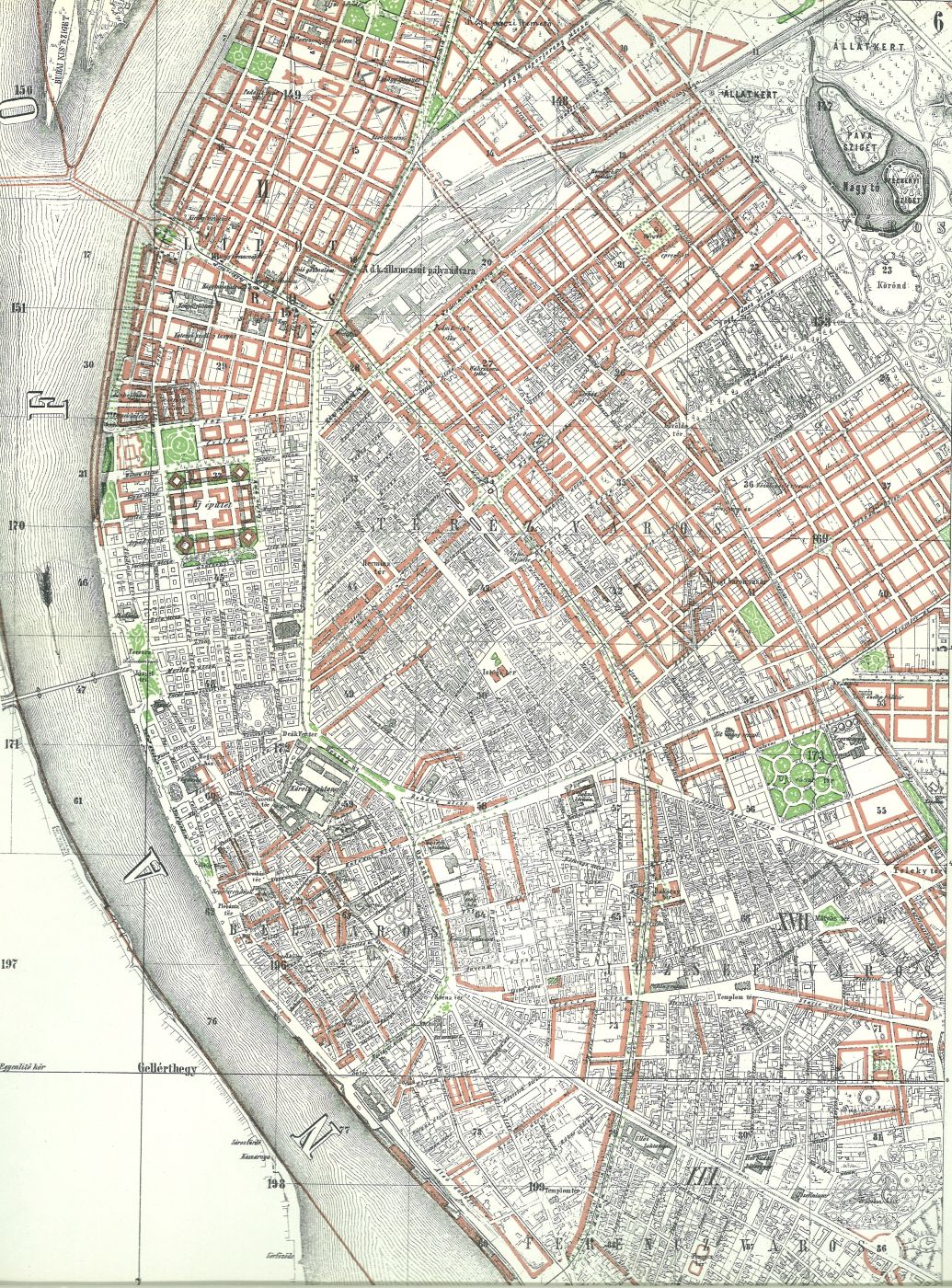
Pest's urban planning plan of 1872 (Source: László Siklóssy: How was Budapest built? [Hogyan épült Budapest?])
Urban planning was apparently an important national matter, on which even Prime Minister Gyula Andrássy expressed his opinion. His special subject was to establish a representative avenue in the capital, modelled on the Champs d'Elysées in Paris, which advertises the economic power of Hungary and within it Budapest, which really grew explosively after the Compromise of 1867. In 1870, the parliament passed a law on its implementation, the route of which was designated in Terézváros, connecting the city centre with the City Park. After the necessary expropriations, the detailed regulatory plan for Sugárút [Avenue] was prepared by Lajos Lechner, and since he knew it intimately, Avenue Building Company [Sugárút Építő Vállalat], which was established to build the apartment buildings, asked him to be its director-general.
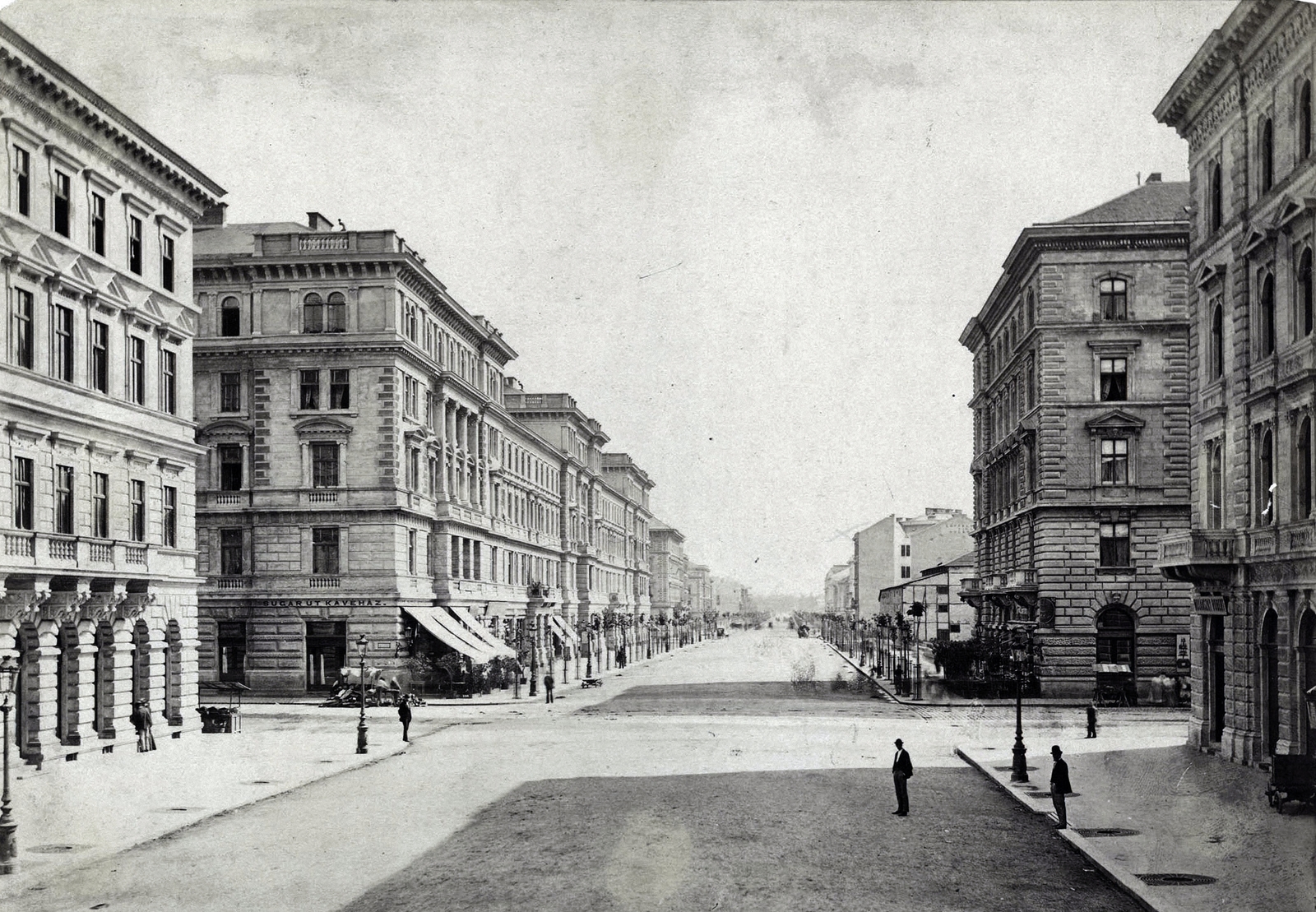
The Avenue looking towards the City Park around 1878 (Source: Fortepan/Budapest Archives, Reference No.: HU.BFL.XV.19.d.1.05.107)
After the Compromise, the population of the capital began to rise sharply and the high population density required the development of hygienic conditions. In 1873, the capital announced an international design competition for canalisation, which was won by Lajos Lechner, and thus the huge work - which was not completed until the end of the century - was realised according to his ideas. The backbone of the network was laid under the Outer Ring Road, where a stream, a branch of the Danube used to flow anyway. Lechner also played a major role in the construction of the Outer Ring Road itself. The law passed by the parliament provided for this in the same way as the Sugárút [Avenue], but it was implemented much more slowly. Its official handover was held as part of the millennium celebrations, but even at the beginning of the 20th century, some residential buildings were built along the route. The desire to build was also lower, but Lechner still managed to increase it, thus kicking the case off the deadlock.
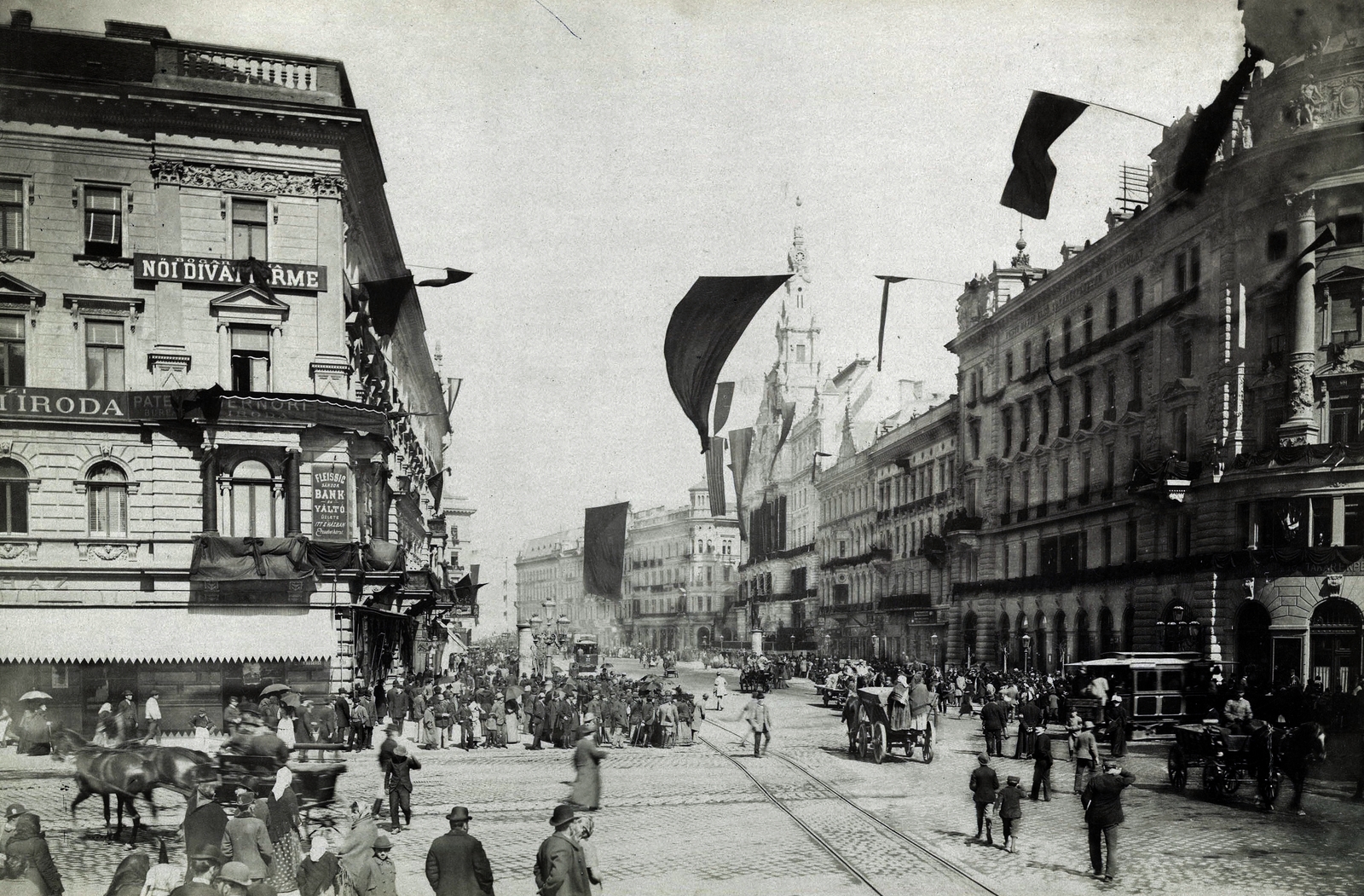
The intersection of Outer Ring Road and Kerepesi (now Rákóczi) Road in 1894 (Source: Fortepan/Budapest Archives, Reference No.: HU.BFL.XV.19.d.1.04.019)
The construction of the House of Parliament was going on in parallel with the Outer Ring Road, in which Lajos Lechner participated as chief inspector, his task was to create the initial conditions. The capital also owes many infrastructural developments to him: in addition to the already mentioned sewer network, roads, public utilities and embankments were created under his professional guidance. Although these are less spectacular investments - and may not even be noticeable today - they were essential for the creation of a healthy metropolis. Among them, the Káposztásmegyer waterworks stand out aesthetically, which, in addition to improving living conditions, is also a demanding architectural work.
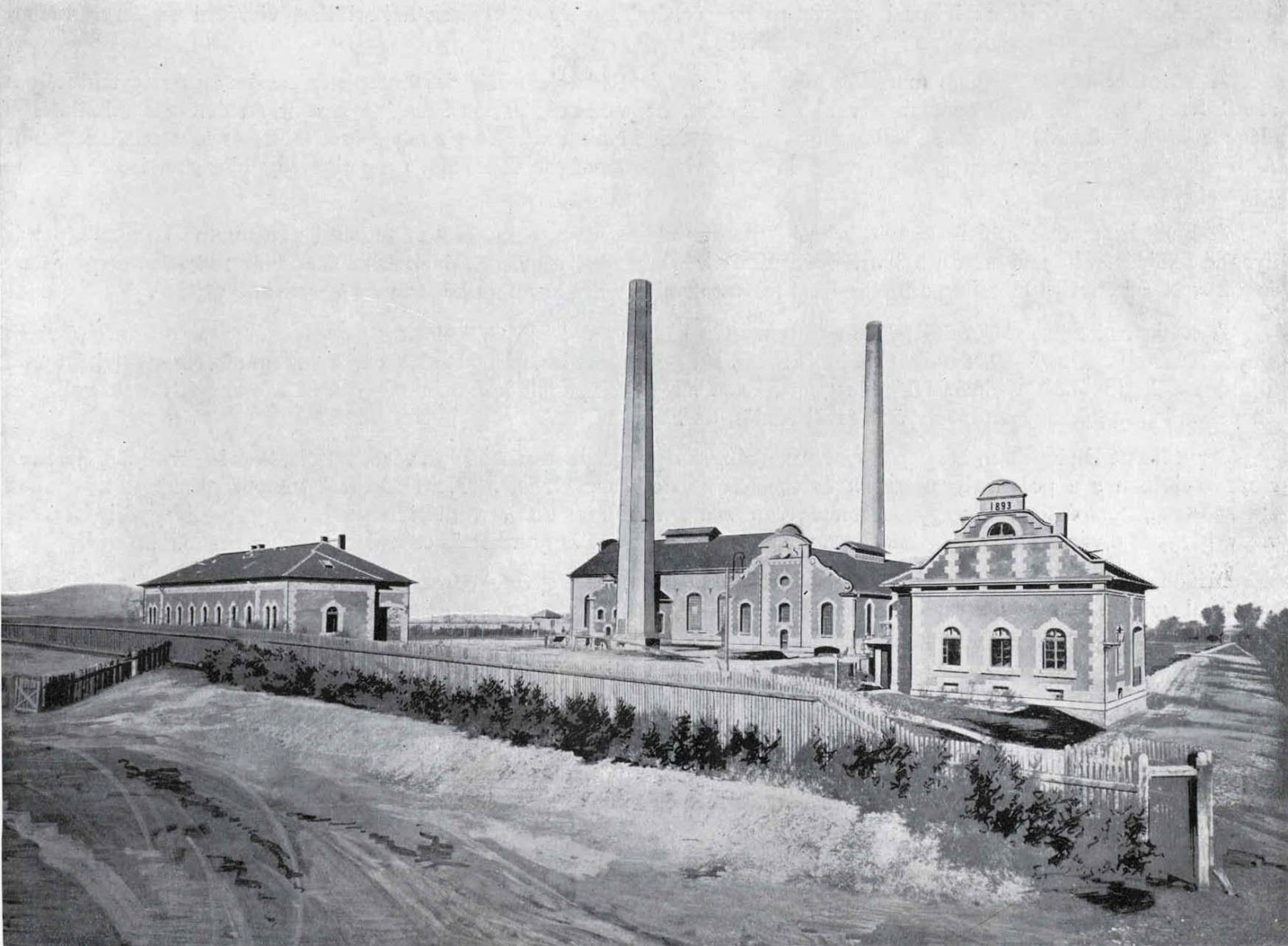
The skyline of the Káposztásmegyer waterworks in the 1890s. (Source: Archives of Budapest Waterworks PLC [Fővárosi Vízművek Zrt.])
However, he also carried out important engineering and urban planning activities outside of Budapest. The main site of his operations in this area was Szeged, which was destroyed by the Tisza in the spring of 1879. A significant part of the buildings was destroyed in the flood, but in their place, there was an opportunity to create a modern metropolis. It is fortunate that the disaster occurred during a prosperous period when huge sums were available for reconstruction. Thanks to Lajos Lechner, Szeged was rebuilt as a boulevard-avenue city, decorated with first-class public buildings. In addition to the design, which he and his colleagues completed in just a few months, he also managed the construction on-site for four years. In the 1890s, he dealt with the rapidly industrialising Miskolc: in 1897, he prepared his arrangement plan, which in the first step only covered the existing urban fabric, but also made suggestions for creating external connections.
SF_020.jpg)
Pál Vágó's painting of the great flood in Szeged (Source: Ferenc Móra Museum)
In addition to his work as a designer, Lajos Lechner held important official positions: from the beginning of the 1870s, he was the chief engineer of the Ministry of Public Works and Transport, and in this capacity participated, for example, in the jury of the Vienna World Exhibition in 1873. Five years later at the Paris World Exhibition, he was the deputy government commissioner of the Hungarian section. From 1884, he was vice-president of the Technical Council of the Capital, then from 1886, director of public works. He was also a member of the Hungarian Society of Engineers and Architects [Magyar Mérnök- és Építész Egylet], of which he also held the position of vice-president between 1891-1894. He died at the age of sixty-four, on 18 November 1897, in Budapest. His memory is highly respected in Szeged and a square was named after him. But the professional background institution of the Prime Minister’s Office specialising in architecture, land registry records and geographic information system, the Lechner Knowledge Centre, also states in its introduction that it considers Lajos Lechner's approach as a creative and perfectionist urban planner is an example to follow.
Cover photo: The Avenue at the Oktogon around 1880. (Source: Fortepan/Budapest Archives, Reference No.: HU.BFL.XV.19.d.1.06.019)

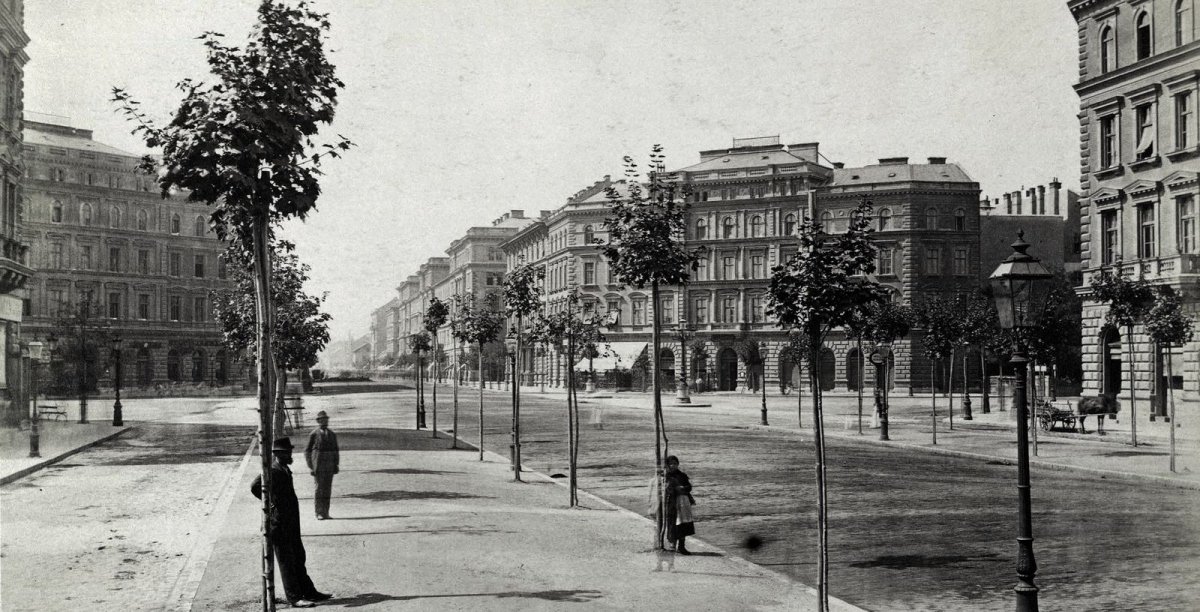


































Hozzászólások
Log in or register to comment!
Login Registration