András Mayerhoffer was born in Salzburg in 1690. He came to Hungary at an early age: he participated in the construction of the Ráckeve Palace with his master, Johann Lukas von Hildebrandt, the designer of the Belvedere Palace in Vienna. In 1724, he was granted citizenship in Buda, became a member of the master builder's guild and started a family. His marriage to Regina produced several children. Of these, András and János have continued his vocation.
The former master builder from Pest-Buda worked mainly as a contractor, but also as a designer. The buildings he designed can be divided into two distinctive groups: in both castle and church architecture, András Mayerhoffer excelled. In the area of today's capital, there are several of his most significant works.
.jpg) One of the typical buildings of the Grassalkovich style in the capital, the Száraz-Rudnyánszky mansion in Nagytétény, built according to the plans of András Mayerhoffer, on a postcard in 1930
One of the typical buildings of the Grassalkovich style in the capital, the Száraz-Rudnyánszky mansion in Nagytétény, built according to the plans of András Mayerhoffer, on a postcard in 1930
Antal Grassalkovich, his patron, commissioned him to build one of his main works, the Gödöllő Castle (completed in several stages after 1735), which is the essence of his art. Hence the art historical definition of the style he developed. It represents a particular branch of Baroque-Rococo castle architecture, linked to the middle nobility of Pest County.
The main features of the Grassalkovich style are the symmetrical, U-shaped, two-storey building with perpendicular side wings. Of the three projecting rhizalites of the main façade, the central one is the representative entrance with a colonnaded balcony above the doorway and a dome that refers to the royal crown. And inside the building, behind the balcony, there is a ceremonial hall, which is also outstanding in its architectural solutions.
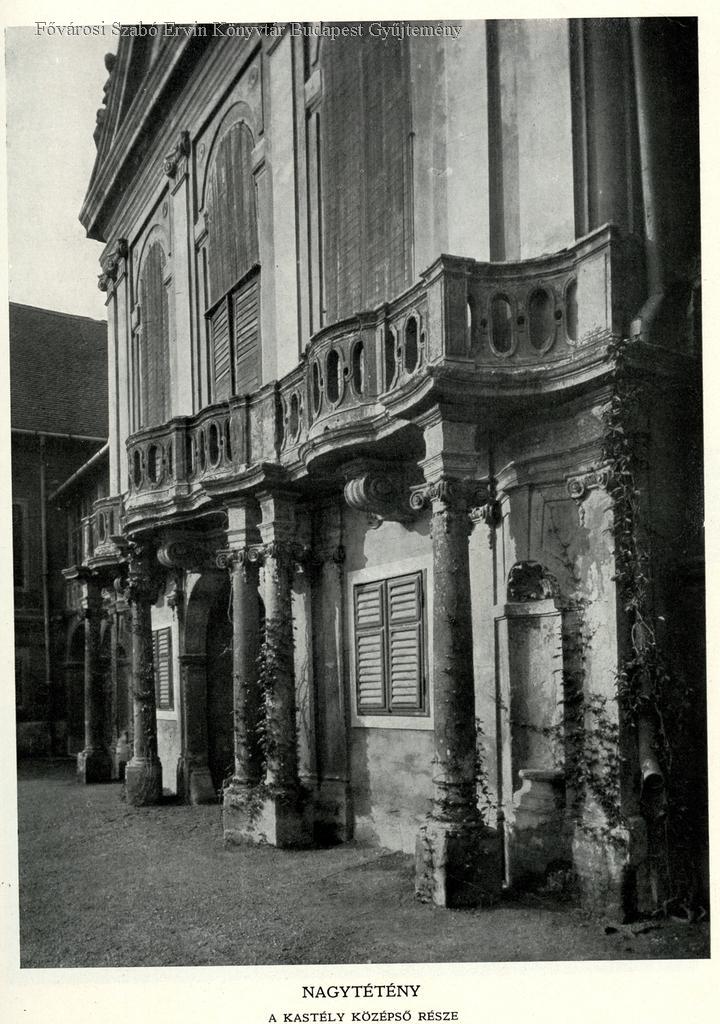
The central part of the Száraz-Rudnyánszky castle in Nagytétény, one of the finest examples of Hungarian Baroque architecture, with its characteristic colonnaded balcony. The castle - and its museum - is currently closed for renovation (Source: FSZEK Budapest Collection)
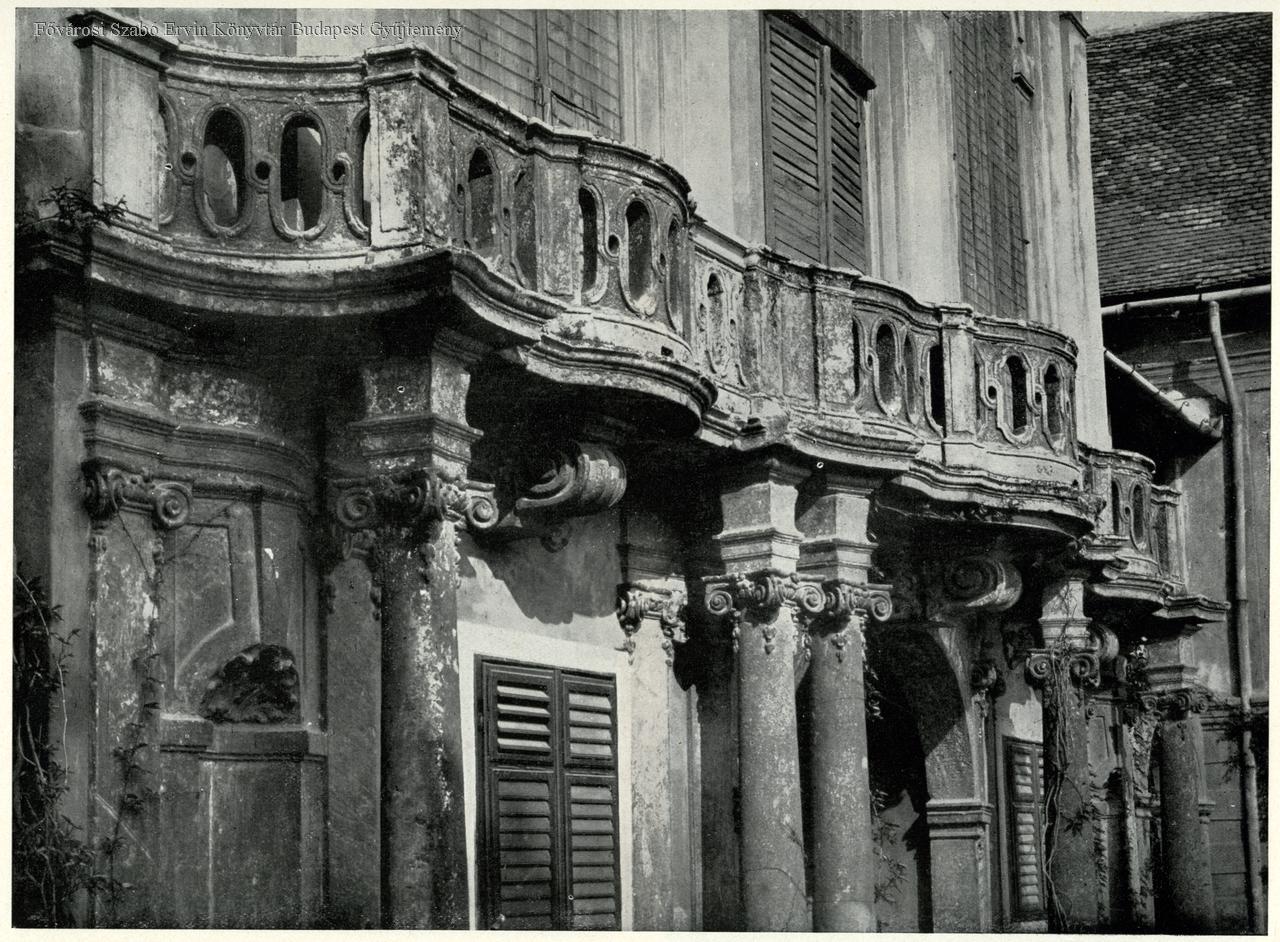 The balcony of the Nagytétény Castle (Source: FSZEK Budapest Collection)
The balcony of the Nagytétény Castle (Source: FSZEK Budapest Collection)
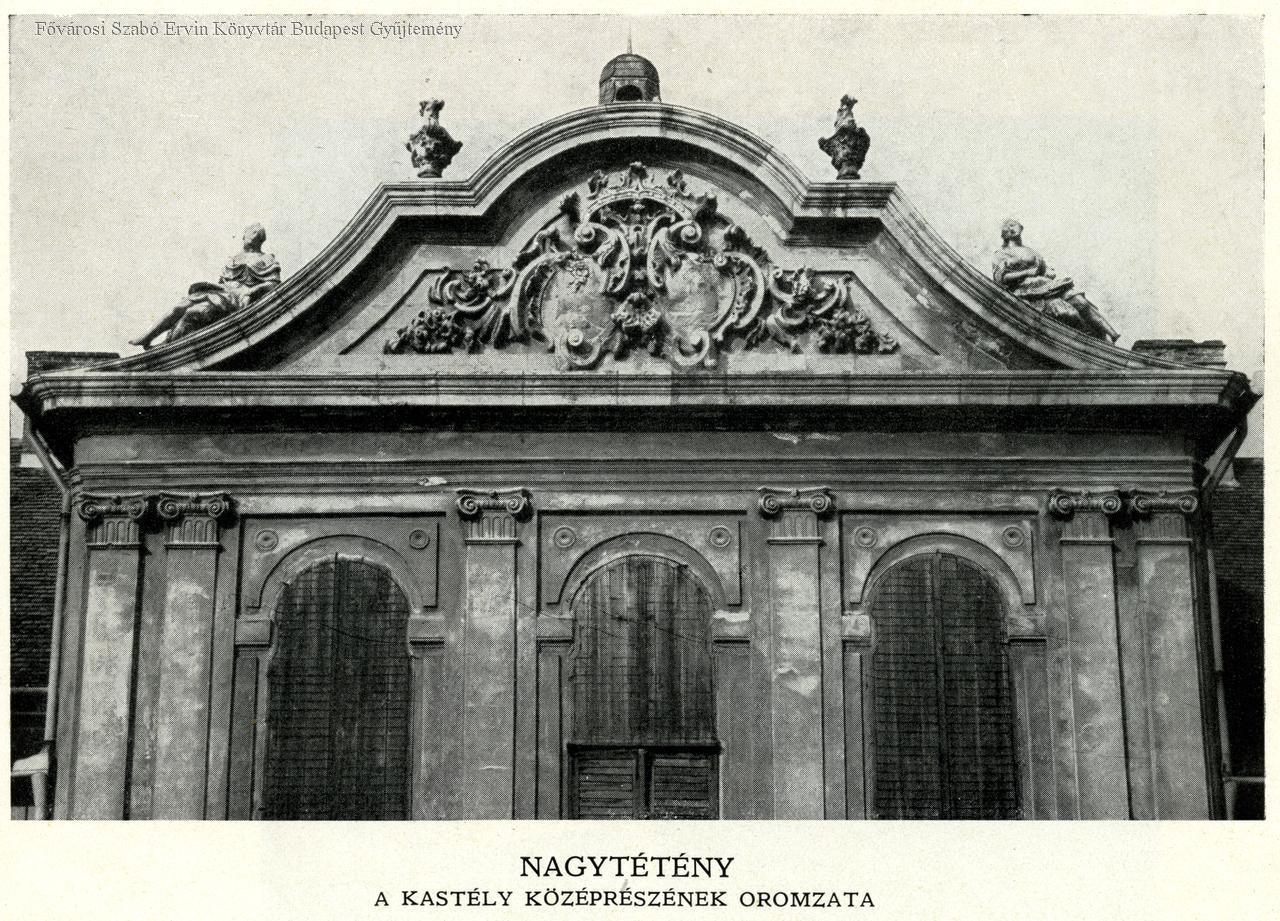 The side wing pediment (Source: FSZEK Budapest Collection)
The side wing pediment (Source: FSZEK Budapest Collection)
A typical building of the style - one of Mayerhoffer's own works -the Száraz-Rudnyánszky Castle in Nagytétény, built between 1743 and 1751. Unfortunately, Mayerhoffer's other particularly beautiful building in the capital, the Grassalkovich Palace in the city centre, which stood in the place of the present Dreher Palace (4 Kossuth Lajos Street in the 5th District), was demolished in 1887.
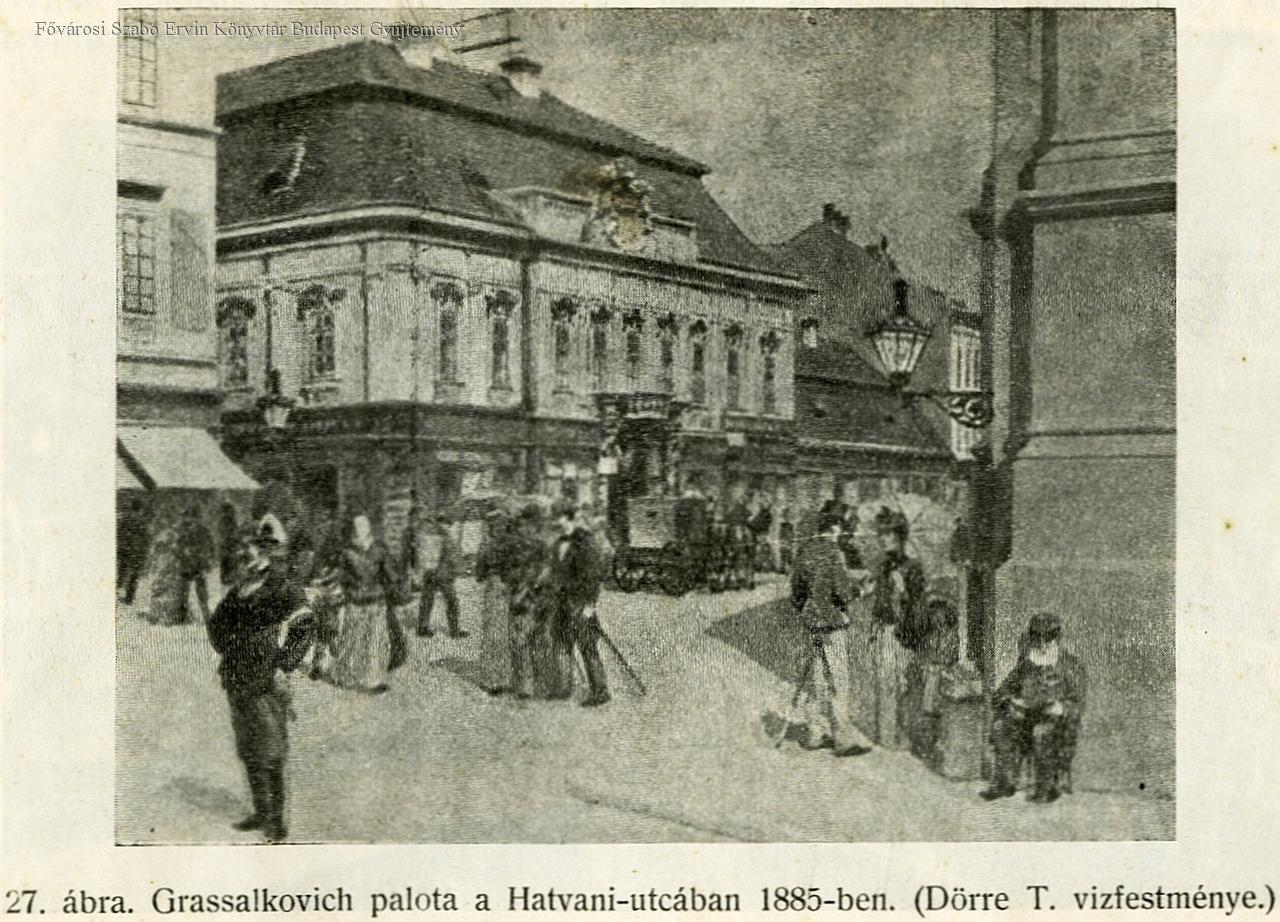
The demolished Grassalkovich Palace in Hatvani Street in Pest in 1885 (Source: FSZEK Budapest Collection)
Church architecture in the oeuvre of András Mayerhoffer
In the field of Roman Catholic church architecture, it was thanks to the work of András Mayerhoffer that the two-tower church became established and spread in Hungary (until then the single-tower church was the practice). A striking example of this is one of his major works, the University Church (formerly a Pauline church), completed in 1742. As Miklós Mojzer, an art historian, pointed out, the two-towered solution is "in our country ... a primary expression of urbanity".
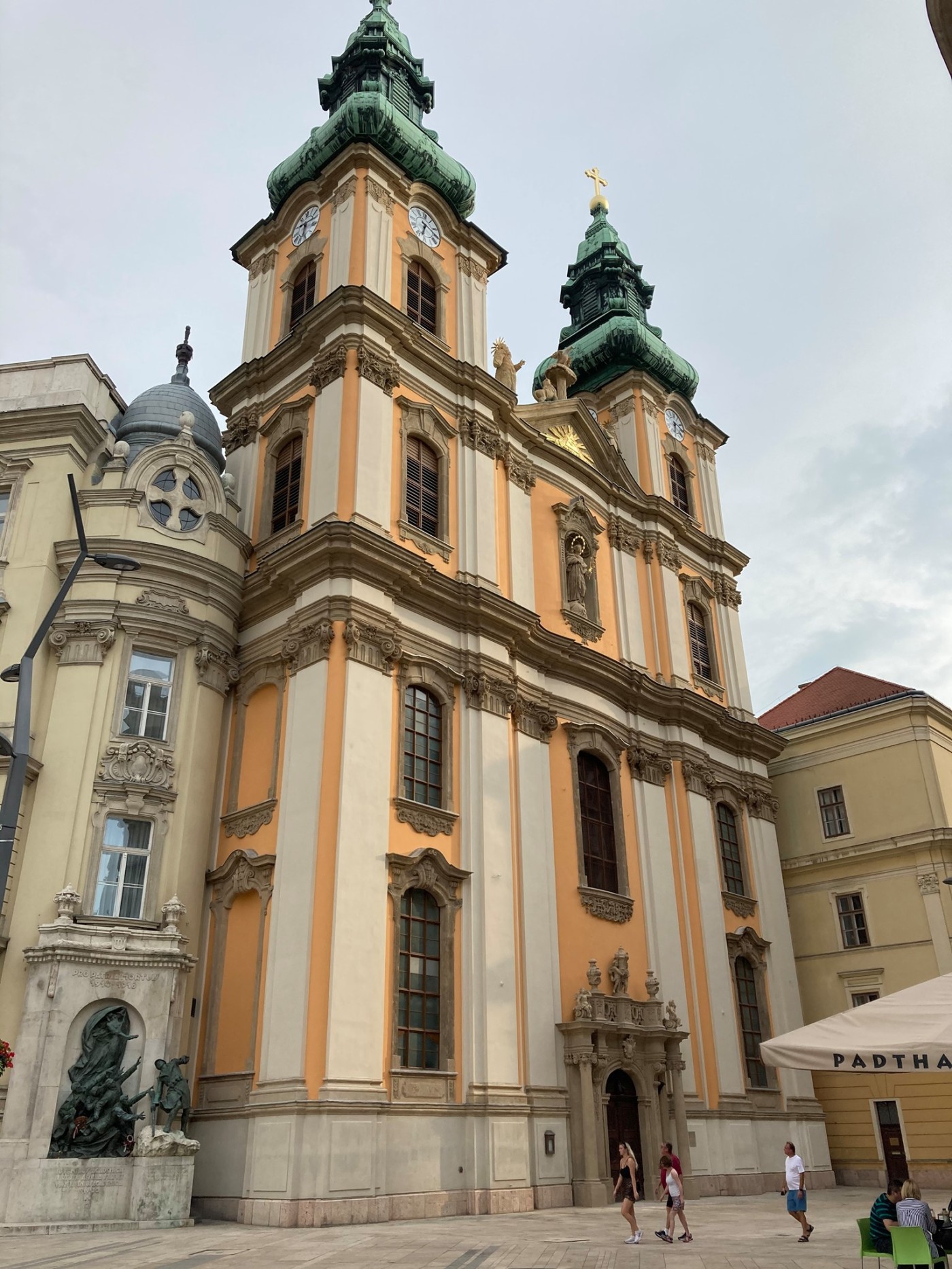 The University Church in Papnövelde Street, with towers 56 metres high (Source: Official website of the University Church)
The University Church in Papnövelde Street, with towers 56 metres high (Source: Official website of the University Church)
However, in addition to introducing this innovation, Mayerhoffer also designed a number of single-tower churches, finding an individual voice within the old formal framework. These include the Church of St. Michael in the inner city (1747-1749) on Váci Street and the Serbian Church of Pest (1733) on Szerb Street.
The rescued Baroque palace in the inner city
At 2 Piarista Street, the only secular Baroque building in Pest that has been preserved in its original form, today it is the home of the Százéves Étterem (Hundred Years Old Restaurant).
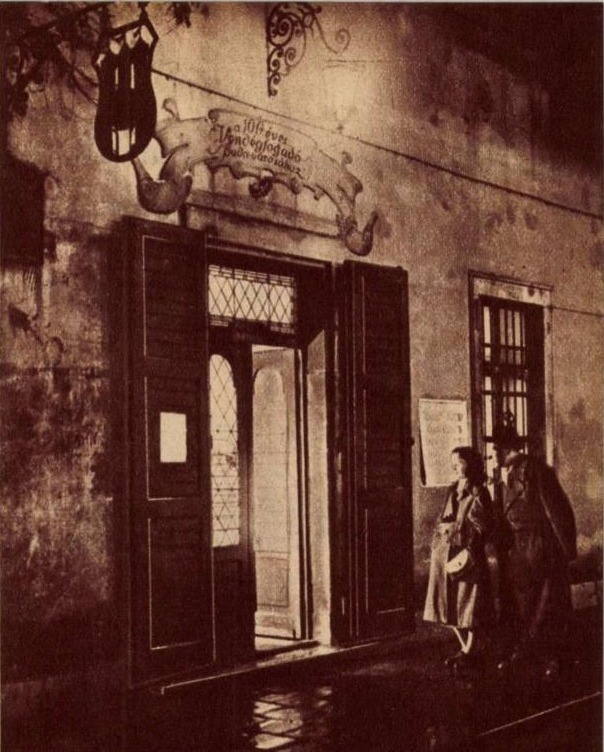
The former entrance of the Százéves Étterem (Source: Képes Magyarország, April 1957)
The palace was built by Mayerhoffer between 1754 and 1756, based on the model of the Grassalkovich mansions, commisioned by János Péterffy, who received a baronetcy from Charles III. The central pilaster of the finely tailored façade is adorned with a baroque wooden gate and a stone balcony with atlases. Instead of a dome, the crown, which in the case of the nobility is a sign of royal loyalty, is actually displayed on the triangular tympanum, together with the family coat of arms. Puttos on both sides of the pediment, with a stone vase at the top.
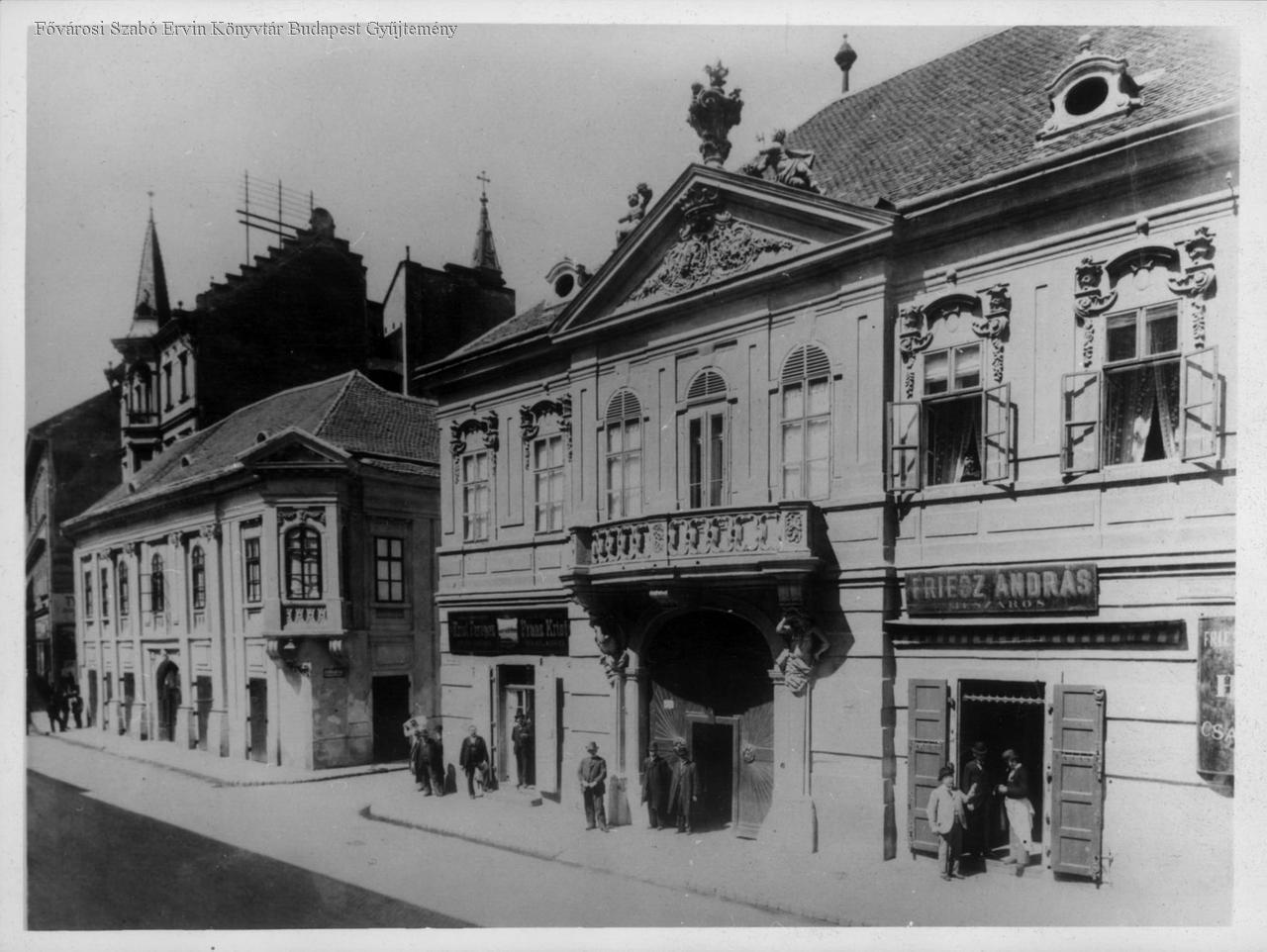
The former Péterffy Palace, now the Százéves Étterem, around 1890 (Source: FSZEK Budapest Collection)
The Péterffy Palace later passed to other owners and was renamed the Grabovszky Mansion. At that time, the candles lit at the catafalque of a deceased family member in the house caused a huge fire, which was managed to be extinguished, but the furnishings of the room were destroyed. In 1831, the building was called Krist House, and an inn addressed to the City of Buda opened on the ground floor and soon became Pest's most popular restaurant. It was given its current name - Százéves Étterem - in 1931: the then owner, the widow of Ferenc Krist, had a marble plaque erected to mark the centenary.
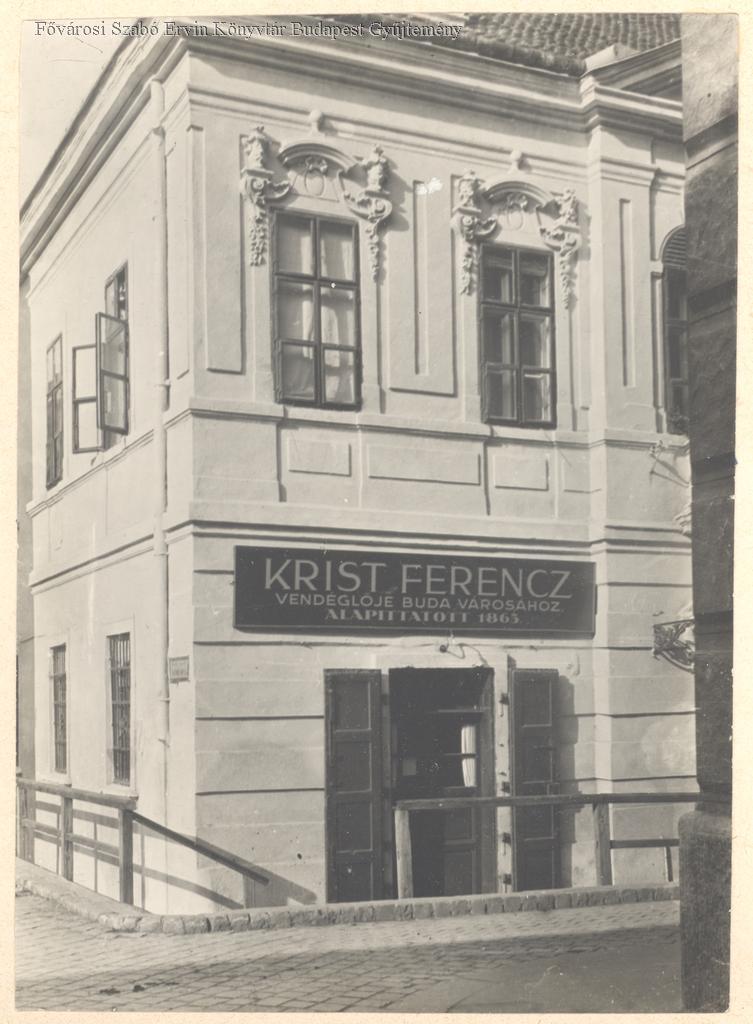
The building in today's Piarista Street has been an inn and restaurant since 1831 (Source: FSZEK Budapest Collection)
A few years later, however, the building was threatened with demolition: the baroque jewel box was in the way of the expanding apartment block. However, the owner of the palace at the time, Tivadar Wydler, also enlisted the support of Tibor Gerevich, the chairman of the National Committee for Monuments, to save the building. The Budapest Public Works Council took a position in favour of the demolition of the building and its re-installation on a new site: First it offered the public area next to the Matthias Church, then a playground, and then a plot of land on Hunyadi János Street below the Fisherman's Bastion. The owner would have agreed to the latter solution. However, the characteristic U-shaped wings of the Grassalkovich style were not spared, and unfortunately they were demolished.
At the last moment, on 12 February 1938, the order arrived that Bálint Hóman declared the house a monument, which allowed it to remain in its original location, in harmony with the cityscape. The owner had the palace renovated with his brother, architect Tivadar Wydler, but it had to be restored again after the war in 1946.
The history of the Epreskert Calvary
The work attributed to Mayerhoffer with the most adventurous faith is undoubtedly the Calvary of Epreskert. The Calvary, originally located at the end of Baross Street in Józsefváros, the former site of the monument, the Calvary Square, which only preserves it in its name, was built between 1746 and 1749 thanks to a special donation.
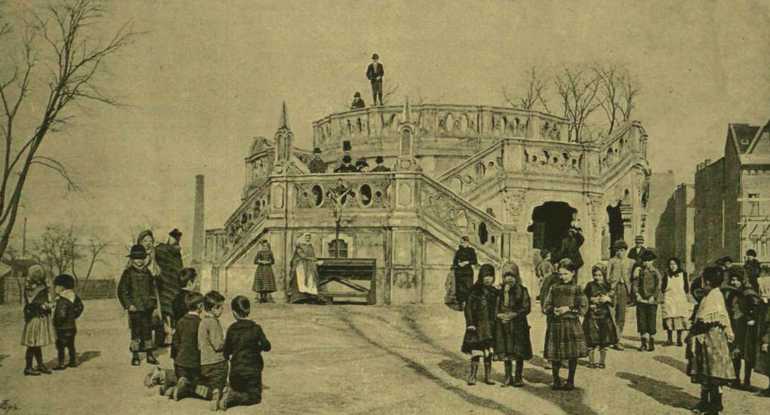
The former Calvary of Józsefváros, on the original site of the Calvary Square, in 1893 (Source: Gusztáv Morelli's photo in the Vasárnapi Ujság)
Anna Mária Wistner (or Vistner), who was first the wife of a well-mannered trucker, Lőrinc Wachinger, and later of the victim, the innkeeper György János Schwartz, was serving a life sentence for murdering her second husband during a domestic quarrel in a Palatine convent. In 1739, in her will before her death, she stipulated that the parish should use the proceeds from the administration of her estates to build the Calvary.
The building, which has been in use for a long time, in the second half of the 19th century became increasingly neglected - together with its surroundings - and stood in the way of urban development. Therefore, in the framework of the 1893 monument rescue operation of Alajos Strobl, it was transported stone by stone to the Epreskert of the College of Fine Arts, where the renowned sculptor had it installed for educational purposes.
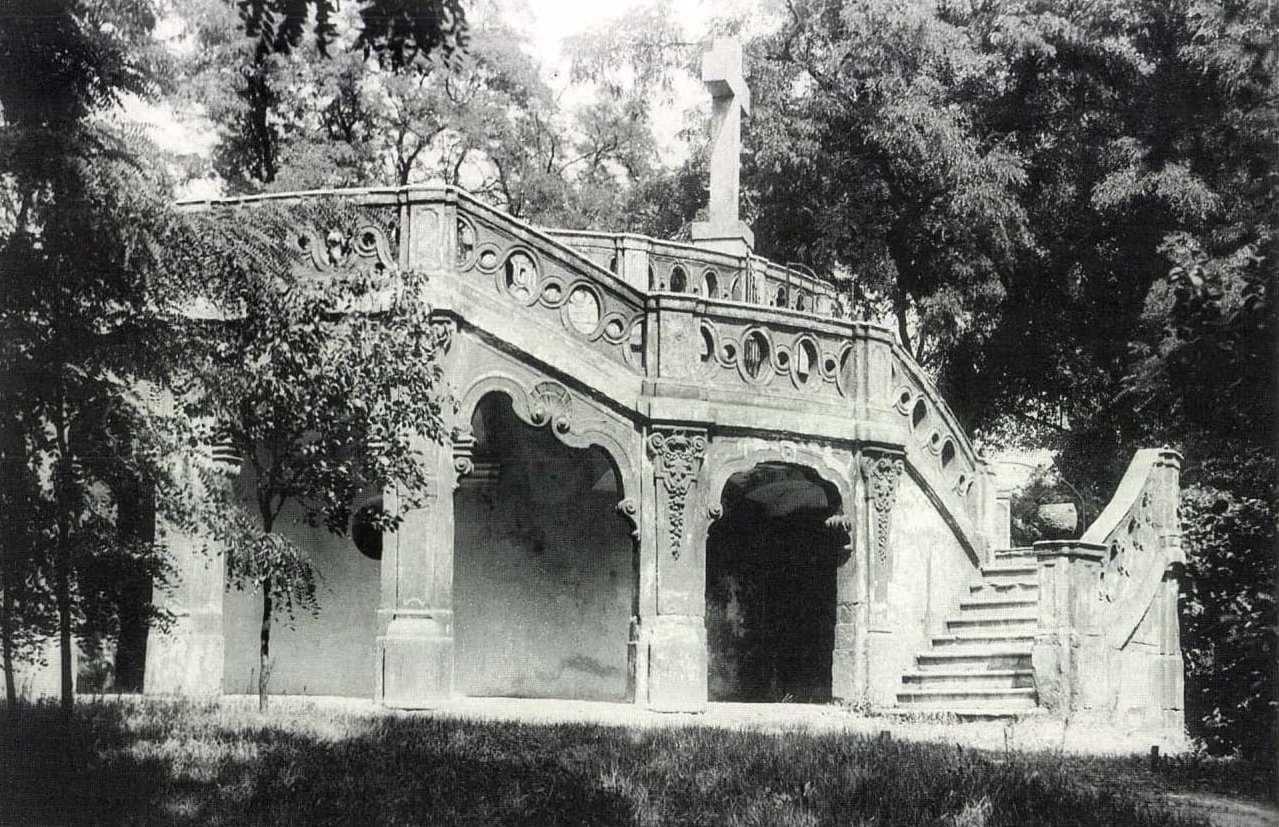
Calvary in the Epreskert (Source: Elemér Révhelyi, KÖH Hungarian Museum of Architecture, Photograph Collection)
And how does András Mayerhoffer come into the picture? The calvary was previously attributed to his master, Hildebrandt. However, in 1929, in the Archaeologiai Értesítő, Elemér Révhelyi Réh argues that Mayerhoffer himself may be the creator:
"Through the seemingly plausible Hildebrandt connection, which our calvary has only further confirmed by the structural lightness, the painterly ambition, the serene and warm festive splendour of its decorations and the liveliness of its of the decorations , by a comparison of circumstances and possibilities - while we do not have written evidence for deciding the question - András Mayerhoffer can be presumed as the master of our Calvary. It is quite natural that the city council did not turn to foreign masters for the design of the Calvary, but to the local Mayerhoffer, whose exceptional talent had so often been demonstrated.”
Although the architectural features and analogies suggest that it is Mayerhoffer's work, Pál Ritoók's 2003 summary study in the Művészettörténeti Értesítő leaves the question open:
"The as yet unnamed master, who is thought to have been educated in Austria or Bohemia, has transformed the belvedere of Italian garden architecture into a podium for the evocation of the Crucifixion."
This "Austrian-educated master" could be András Mayerhoffer.
Cover photo: the Száraz-Rudnyánszky Castle in Nagytétény, one of the finest examples of Hungarian Baroque architecture. The castle - and the museum inside - is currently closed for renovation (Source: Nagytétény Castle Museum Facebook page)

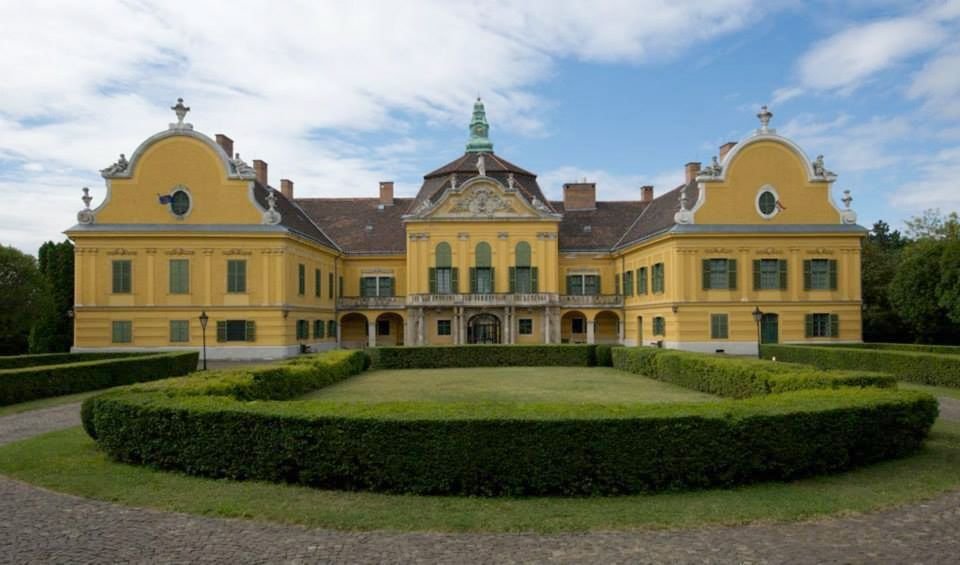


































Hozzászólások
Log in or register to comment!
Login Registration