He was born to Károly Steindl and Rozina Wagner on 29 October 1839 in Pest. His father was a renowned jeweller, but several of his ancestors were also active in the construction industry: his grandfather worked as a carpenter and his uncle as a woodworker. He completed his secondary school studies at the state high school in the city centre, and then studied at the Royal Joseph Polytechnic in Buda for two years, which, however, was only sufficient to lay the foundation for serious architectural studies. In 1859, he enrolled at the Academy of Fine Arts in Vienna, where he spent six years with teachers such as Eduard van der Nüll or August Siccard von Siccardsburg (designers of the Vienna Opera House) and primarily Friedrich Schmidt, whose name is associated with the Vienna City Hall, the Votivkirche and many other Neo-Gothic building.
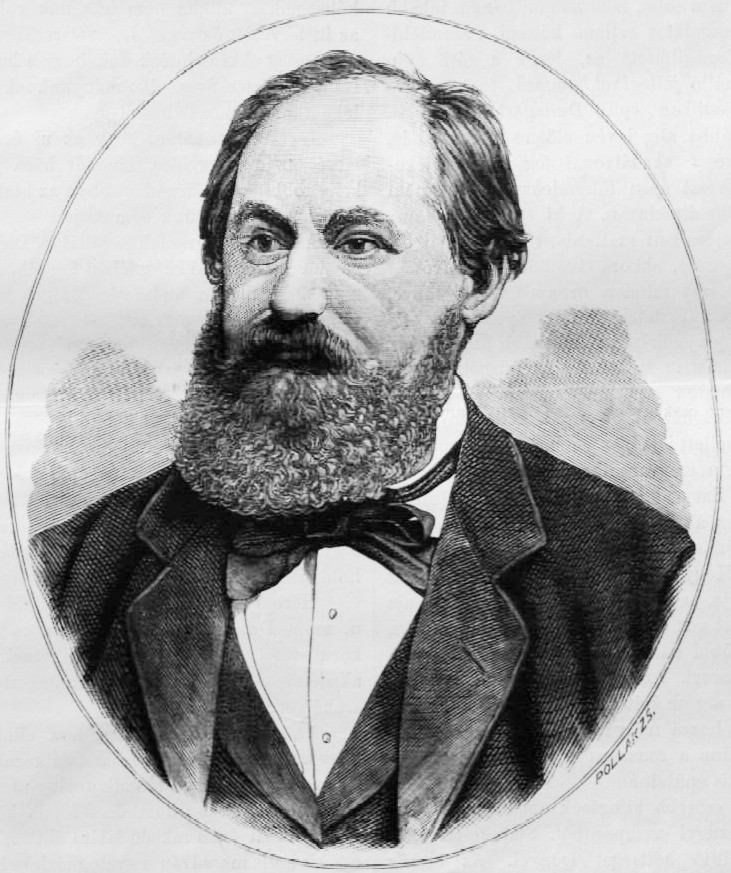
Portrait of Imre Steindl from 1884 (Source: Vasárnapi Ujság, 15 June 1884)
He concluded his studies in the imperial city in 1867 with a trip to Paris to observe the wonders of French Gothic in person. After returning home, he immediately started working on a serious tender: he created Neo-Gothic plans for the new building of the Pest Court. In the end, he won the commission only in the second round, but then due to the constraints of the regulations, with a Neo-Renaissance style plan, and the function of the building also changed, the New City Hall moved here (1870–1875). The special feature of the facade under 62-64 Váci Street was the raw brick covering, on which terracotta and majolica reliefs were placed. The Neo-Renaissance is nicely indicated by the row of semi-circular windows, but the courtyard facades also feature lancet windows, indicating Steindl's original preference. The interior is also special: the staircase is made up of a beautiful cast iron structure, which is also built from Gothic forms. The ceremonial hall, on the other hand, is a true Renaissance creation, in which the first general assembly was held on 24 March 1875.
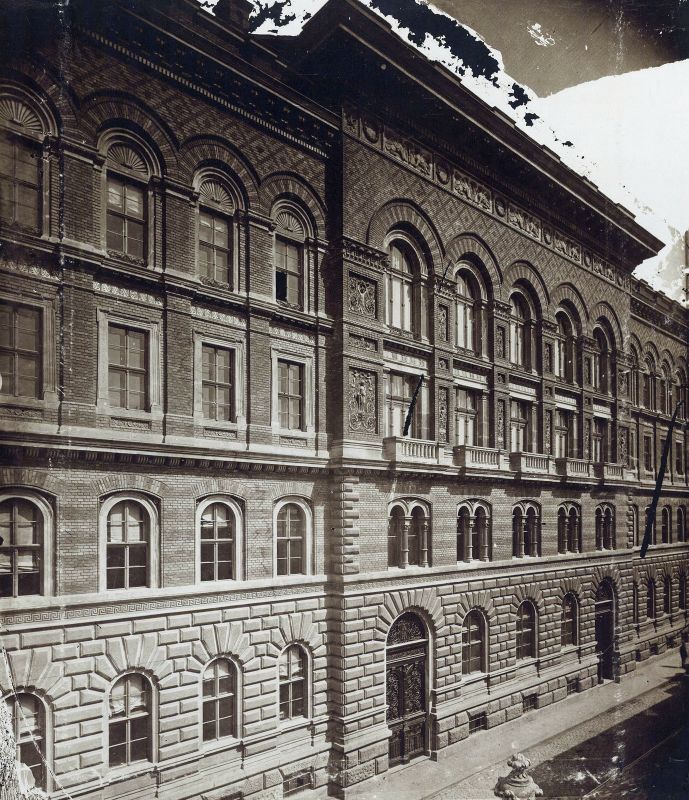
The New City Hall in György Klösz's photo (Source: Fortepan/Budapest Archives, Reference No.: HU.BFL.XV.19.d.1.05.037)
He also had to design the Royal Joseph Polytechnic University's building under 6-8 Múzeum Boulevard with a Neo-Renaissance facade, which is now used by the Eötvös Loránd University Faculty of Humanities (1880–1882). In fact, two buildings were built on the plot: the imposing centre on the boulevard side, and a more modest pavilion on the Esterházy Street side. The boulevard facade of the main building is interestingly asymmetric, as the left side nine-axis section is joined by a significantly backward side risalit, which is complemented by a balcony supported by pairs of columns on the street side. The ground floor and first floor of the three-story main facade follow the Florentine style, while the much more richly decorated second floor follows the Venetian Renaissance style. However, a big difference is the raw brick facade, which features several colours: yellow and red bricks create geometric motifs on the surface. Majolicas can also be found, which were delivered to the capital by the Zsolnay Factory in Pécs. At the same time and in a similar style, he also designed the Veterinary Training Institute in Józsefváros (2 István Road).
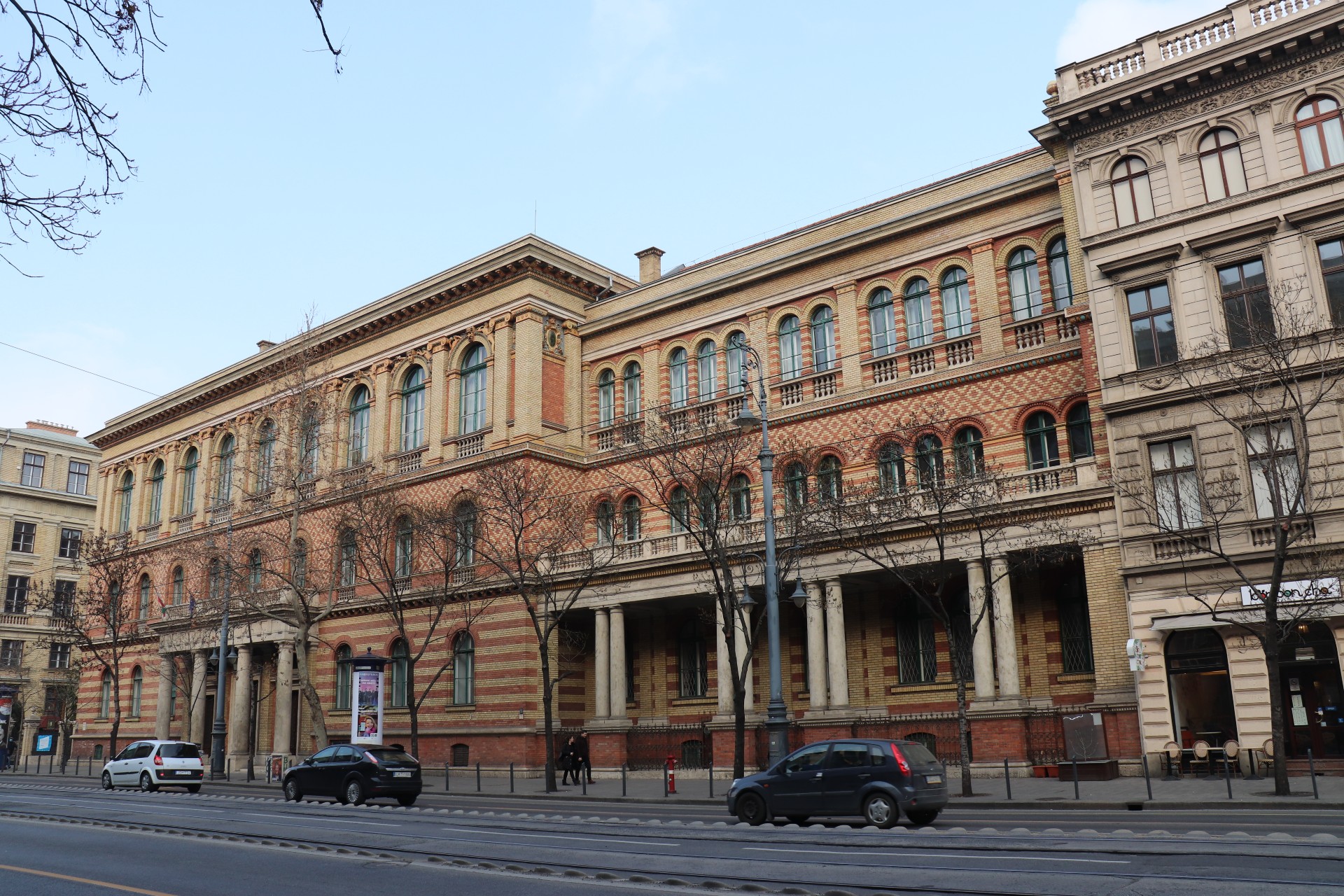
The old building of the University of Technology, which today houses the Faculty of Humanities of ELTE (Photo: Zsolt Dubniczky/pestbuda.hu)
Steindl's main work is indisputably the Parliament, the construction of which was enacted by the national assembly in 1880. In the tender announced in 1882, Steindl actually started from a positional advantage: Prime Minister Gyula Andrássy insisted that, like the English Parliament, the Hungarian Parliament should receive a Neo-Gothic building.
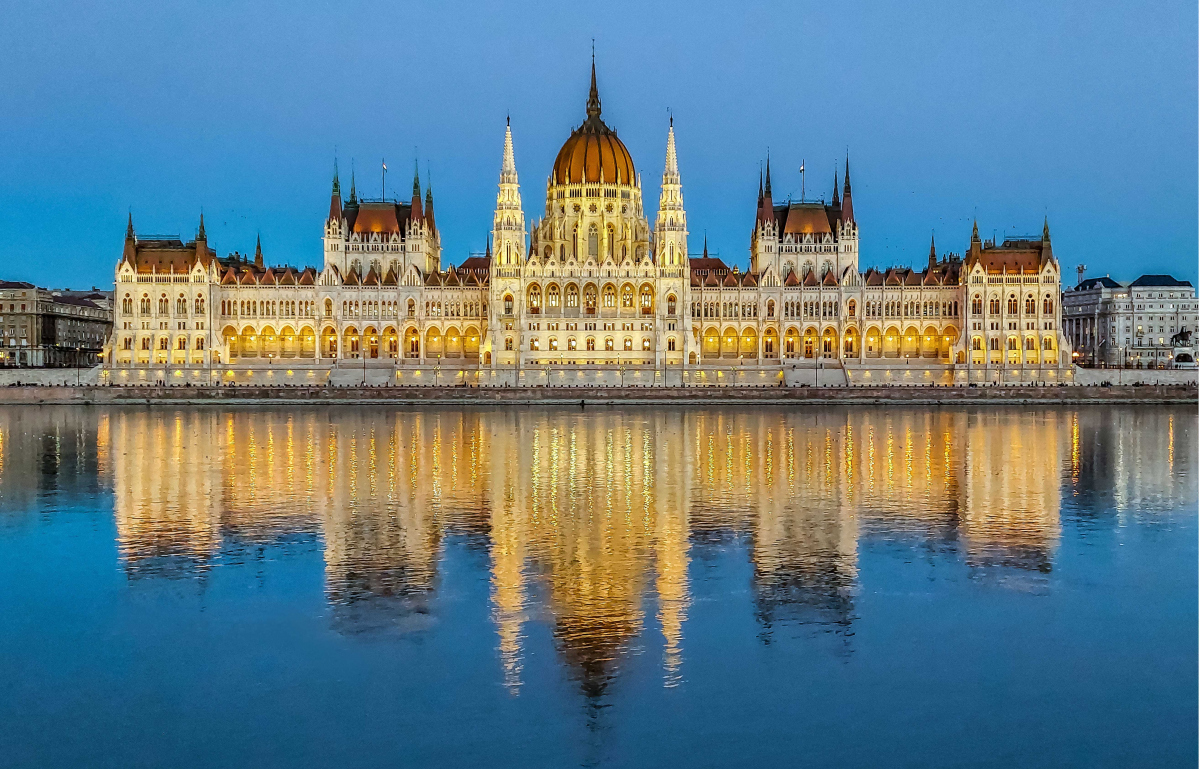
The Prime Minister insisted on the Neo-Gothic style of the Parliament (Photo: Balázs Both/pestbuda.hu)
His only real rival in the competition was Alajos Hauszmann, but he created a Neo-Renaissance design, so Steindl was declared the winner. The basic concept of his design was composed of the Danube: he arranged the building parallel to the river, which thus became extremely long. A truly monumental effect could be achieved with perfect symmetry, which was also desirable due to the function of the building, as it had to include two houses of the national assembly.
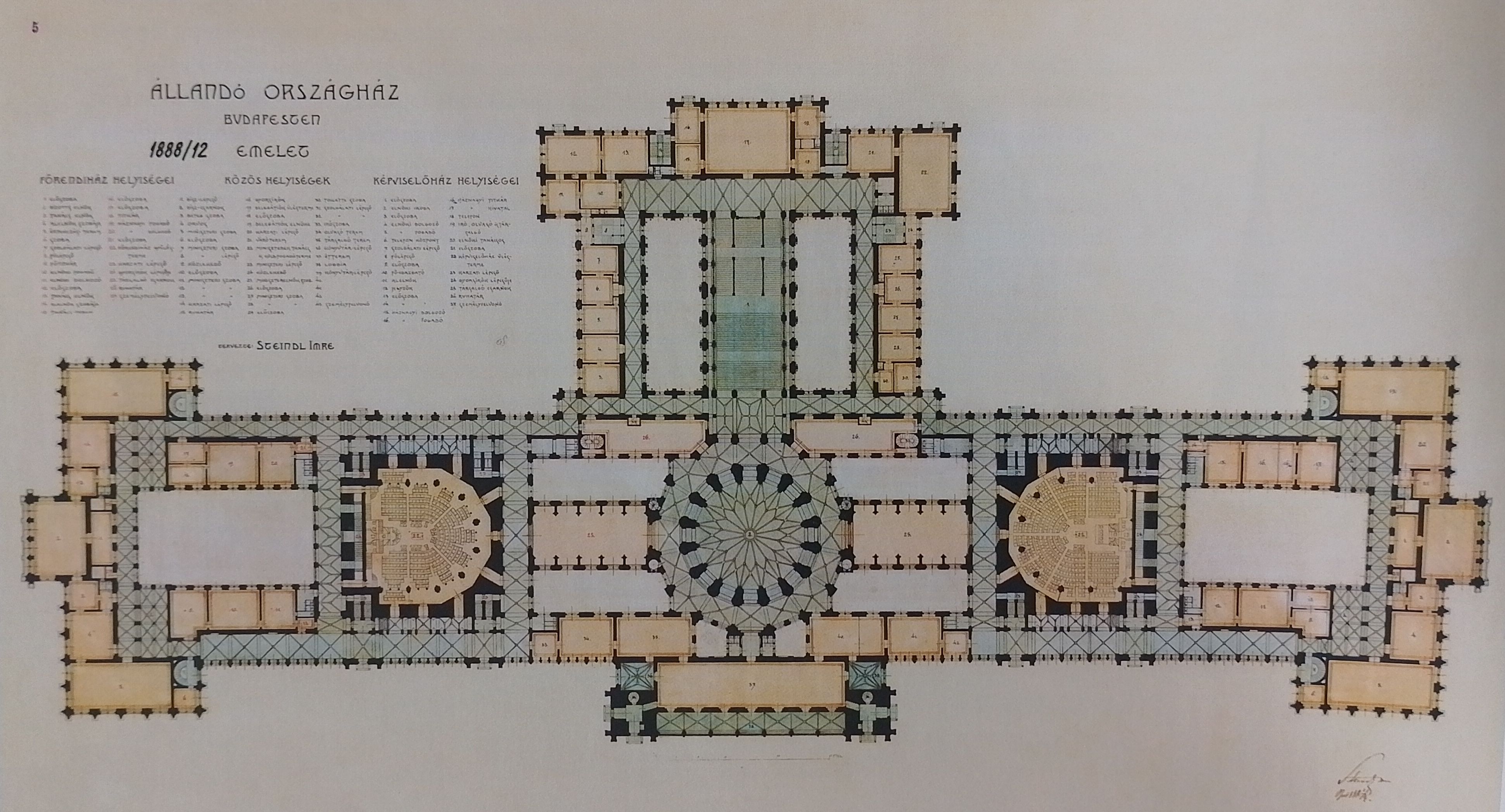
Ground plan of the first floor of the Parliament (Source: József Sisa: Construction and art of the Parliament, 2020)
The southern half housed the Lower House, and the northern half had the Upper House, and both are emphasised by high roofs and towers, and the dome symbolically united them. From this centre, a salient towards the city also started, in which the decorative staircase house was created. On the building, Steindl was finally able to show how well he knew the Gothic style, which he elaborated richly: the facade is dotted with a multitude of stone lattices, pinnacles, and rows of arches. With the shape of the dome, he also expressed his respect to his esteemed master, Friedrich Schmidt, because he modelled it on the Maria vom Siege church in Vienna.
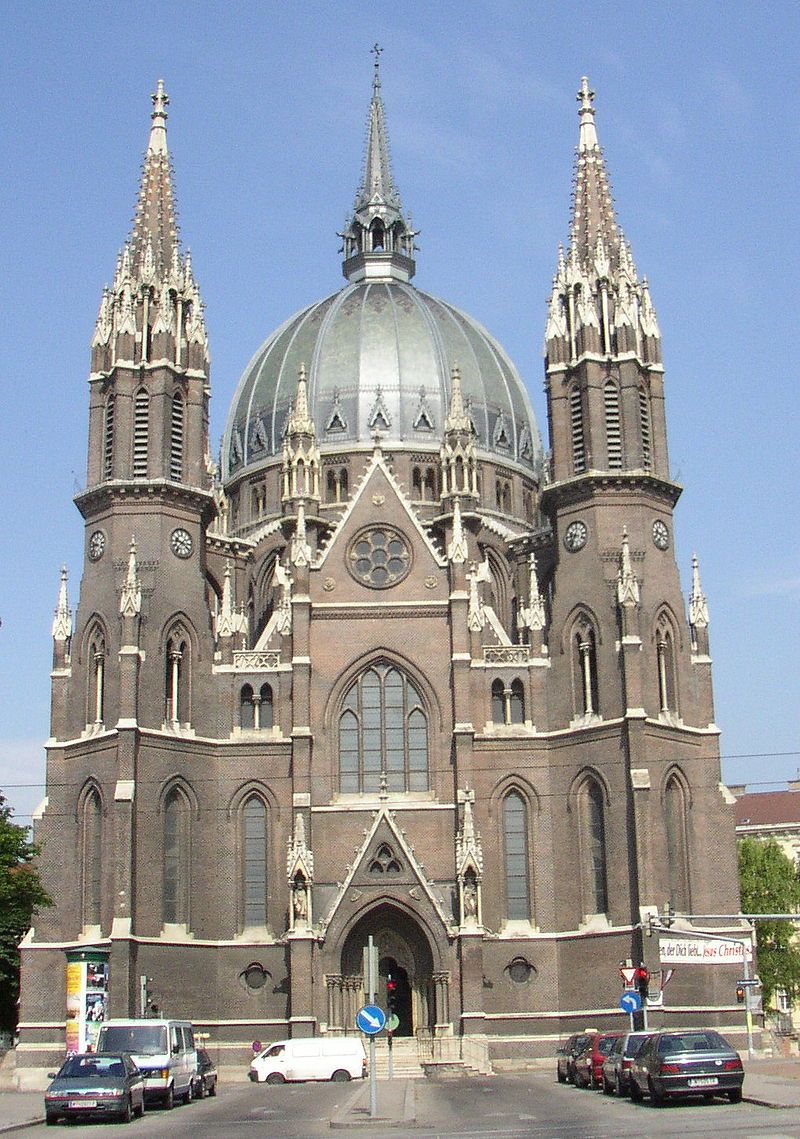
Maria vom Siege Church in Vienna (Source: wikipedia.org)
Steindl not only designed the building itself but its entire exterior and interior decoration were also realised according to his vision. The richness of colour was important to him, so he painted the walls in a variety of ways, including a series of decorative motifs. In these, the shapes of Neo-Gothic (acanthus, distorted creatures) come to life, but at the same time it is mixed with the plants of the Hungarian land. Steindl was also concerned with the national architectural design, which he expressed by including the domestic flora.
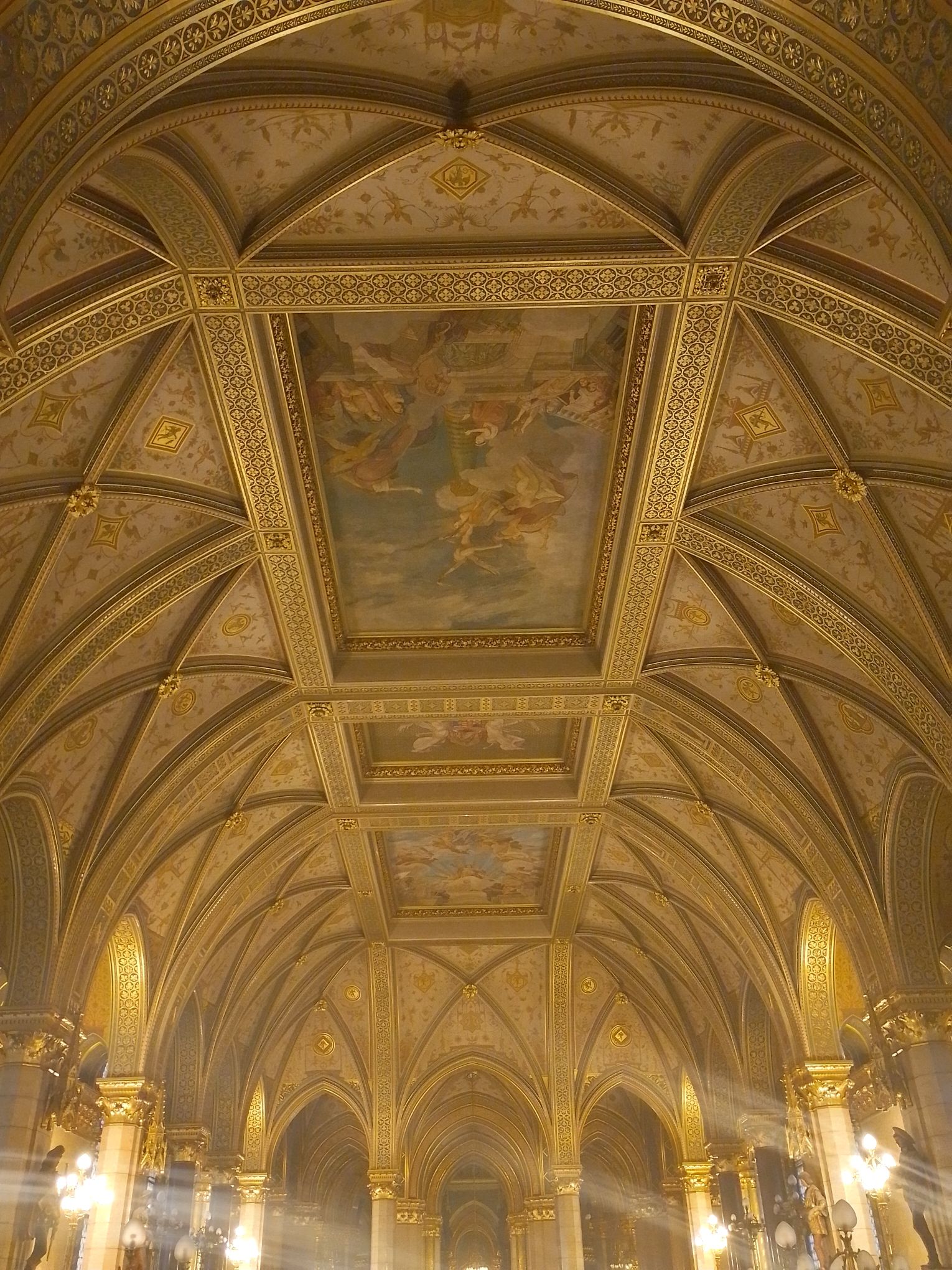
The ornamental main staircase of the Parliament (Photo: Péter Bodó/pestbuda.hu)
The great figures of our history were also depicted in the building sculptures - both on the facade and in the dome hall - but the people of the country also appeared through the personification of various crafts. Also, of course, the allegory of Hungary itself is present, the female figure painted by Károly Lotz can be seen on the ceiling of the ornamental staircase. The ceremonial inauguration of the Parliament took place in the year of the millennium; on 8 June 1896, the anniversary of the coronation of Franz Joseph, the first national assembly was held here. However, the representatives could only take possession of it for regular use in 1902, the first assembly was held on 8 October of that year.
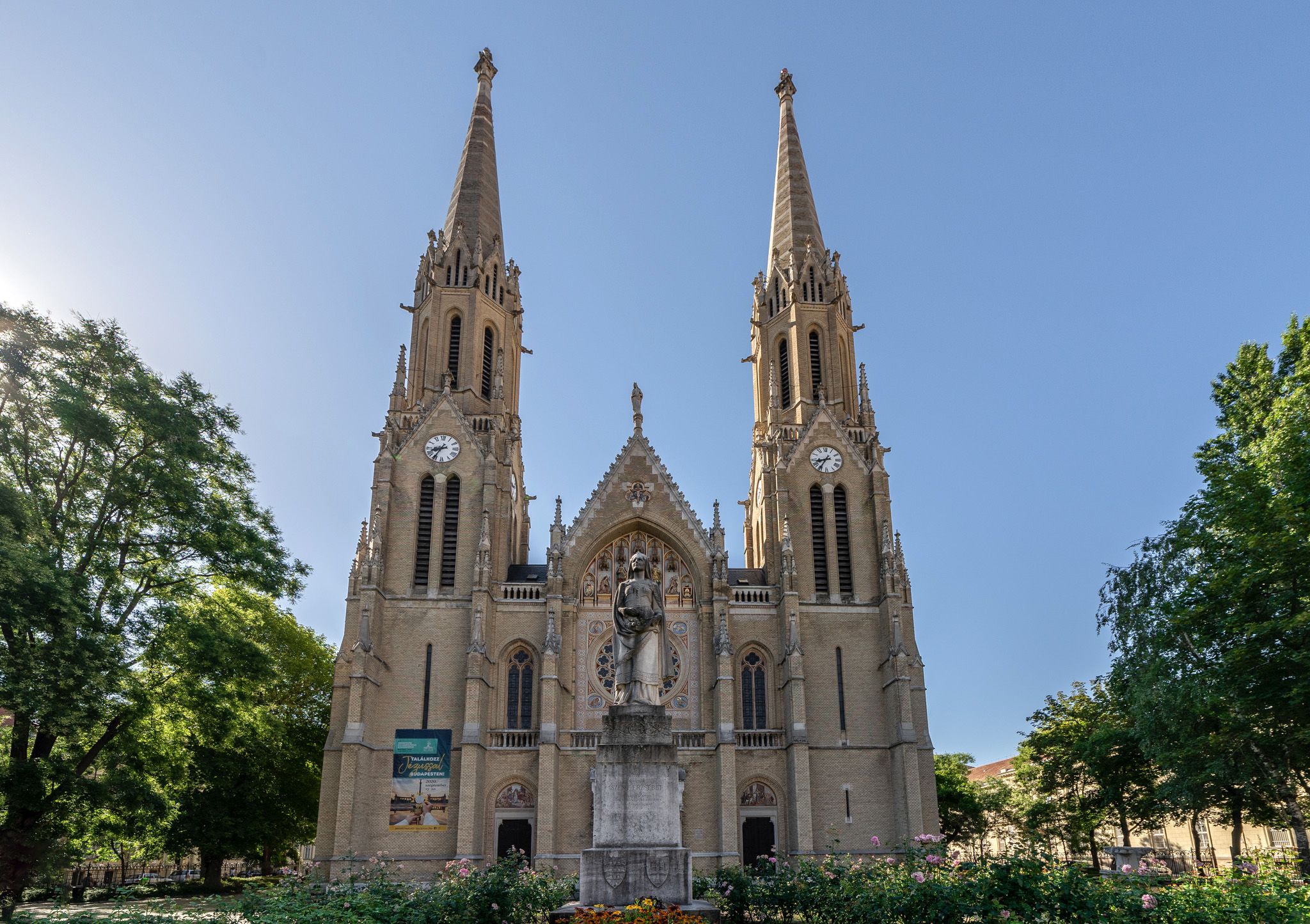
The Church of St. Elizabeth (Photo: Balázs Both/pestbuda.hu)
Steindl managed a huge office during the construction of the Parliament, so he had time to participate in the tender for the parish church in Erzsébetváros. With his Neo-Gothic design, he won the first prize again, so he converted part of his office to this task. The two-towered masterpiece standing today on Rózsák Square and bearing the name of Saint Elizabeth of Hungary has a longitudinal layout and consists of three naves intersected by a transept, and at the intersection of the spaces - above the so-called square - a slender spirelet rises. Of course, the towering Gothic style is displayed even more beautifully by the pair of towers on the facade, as they rise to a height of 76 metres. Their size exceeds the length of the entire building, even though that is also 62 metres; at the end, there is a sanctuary, which closes with three sides of the octagon. Its facade is covered with yellow-tinted bricks, and a rose window opens in a huge, arched alcove above the main entrance. Its interior space is vaulted, and since the ceiling of the side naves is the same height as the main nave, a so-called hall church was created.
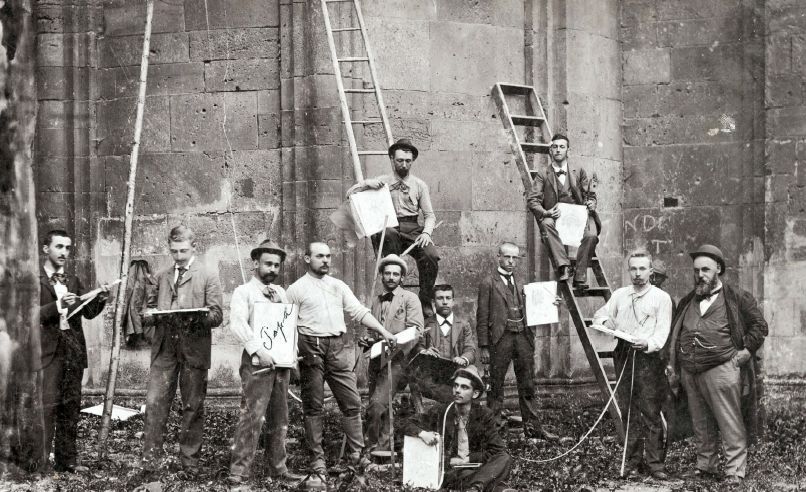
Imre Steindl (far right) with his students in Gyulafehérvár around 1895 (Source: Hungarian Museum of Architecture and Monument Protection Documentation Centre)
Steindl played at least as significant a role as a teacher as he did as an architect. He got a taste of education as early as 1860, when, thanks to the political easing, courses in Hungarian were started at the Royal Joseph Polytechnic. Steindl was also asked to participate in the institution's work as a teacher's assistant - he accepted and became an assistant to János Schnedár, the teacher of dry architecture. In the meantime, he also learned the craft of masonry. After his years of study in Vienna, he returned to the Polytechnic in 1869 and stayed for a long time, since he taught until his death. In the fall of 1870, he received the regular appointment as a teacher, but it was an even greater recognition that in 1879 he was entrusted with the design of the new headquarters of the institution that moved from Buda to Pest. He was liked not only by the management of the university but also by his students because during the summers he organised trips to the countryside to inspect medieval buildings.
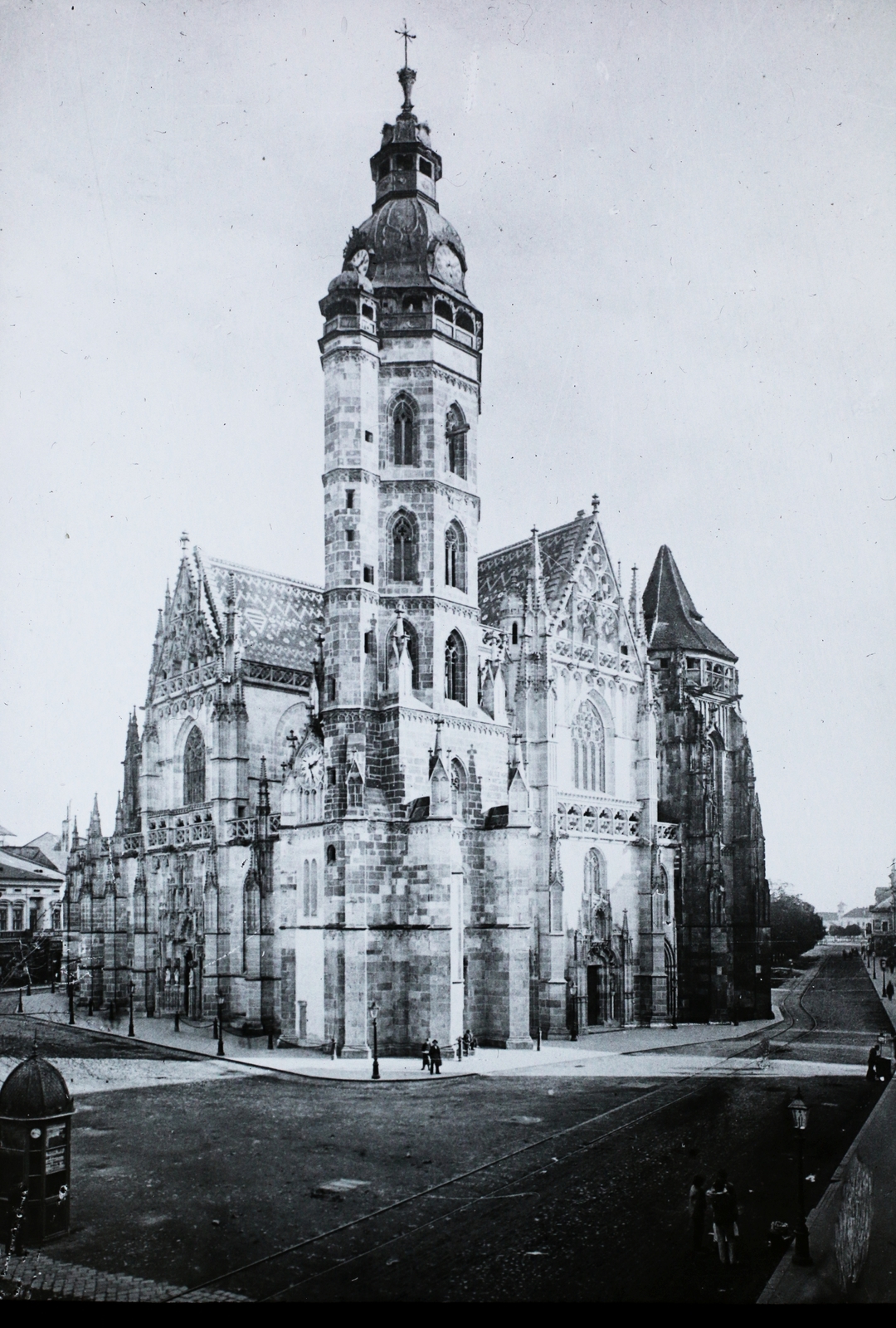
The St. Elizabeth's Cathedral in Kassa in 1901 (Source: Fortepan/Reference Nr.: 95067)
However, he did not stop at the inspection of the monuments, he also advocated their restoration and actively contributed to this. In 1872, he was a founding member of the Temporary Committee of Monuments, which ten years later changed its name to the National Committee of Monuments after the legal framework was created. Steindl's first monumental work was the reconstruction of the castle of Vajdahunyad, which he managed between 1870 and 1874, and he finally gave up the task because he could not get enough funds to implement his plans. In the 1870s and 1880s, there was no sharp line between the restoration of monuments and the design of new buildings, and since the Neo-Renaissance became dominant in all other areas, Steindl tried to implement his own Neo-Gothic ideas for monuments. The St. Elizabeth's Cathedral in Kassa (1877–1901) is a fine example of how the master approached such tasks: he almost completely demolished the church and rebuilt it in an idealised form – so his aim was not to preserve historical fidelity. His name is also associated with the reconstruction of the Church of Saint Giles in Bártfa and the Church of Assumption of Mary in Máriafalva (the former between 1879–1898, the latter between 1879–1888), and in the capital, he worked on the Inner City Parish Church between 1889–1894.
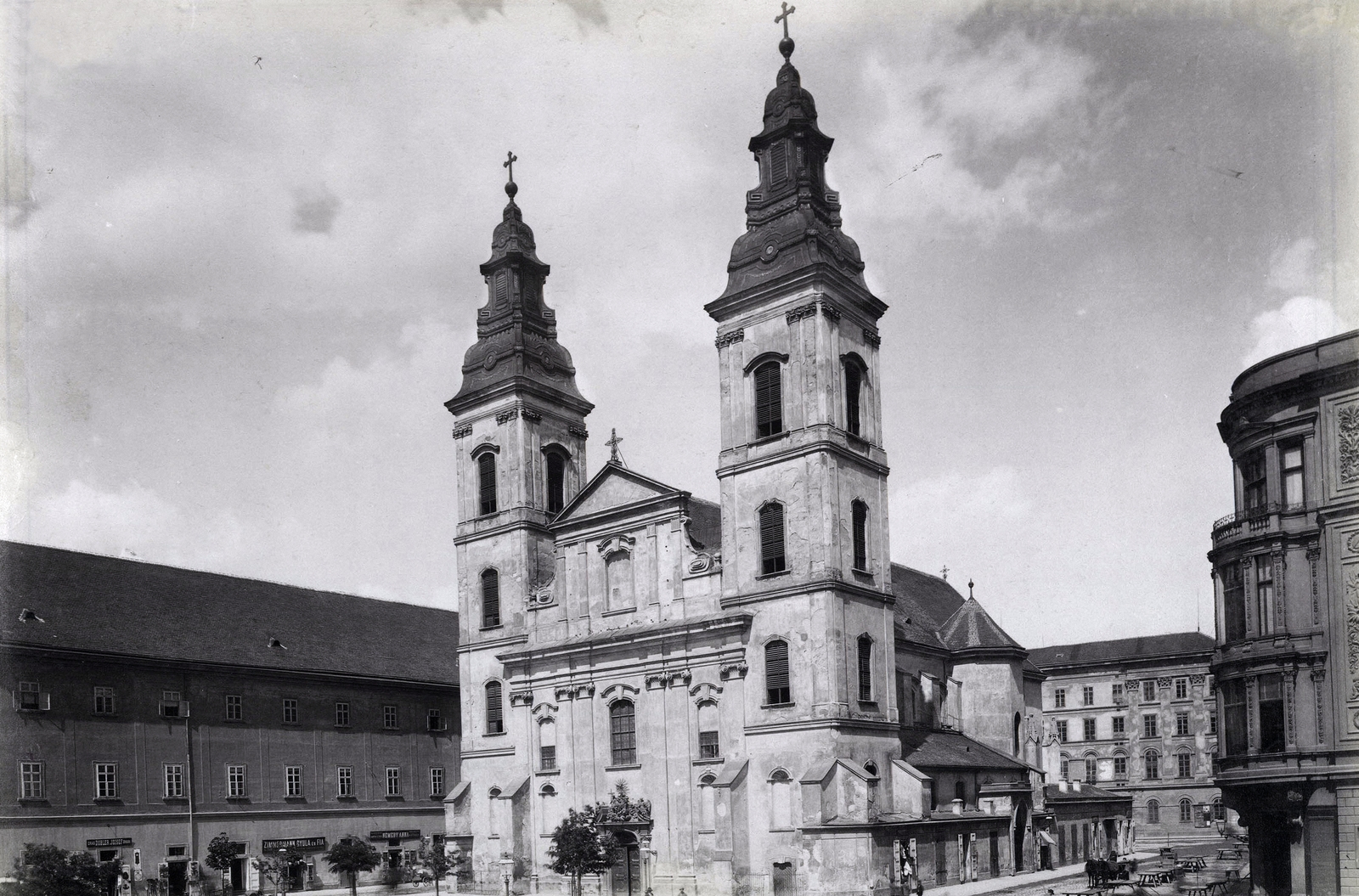
The Inner City Parish Church after 1890 (Source: Fortepan/Budapest Archives, Reference Nr.: HU.BFL.XV.19.d.1.07.047)
Steindl became famous as the architect of the Parliament, but his activities were much broader. The continuous work and regular arguments with clients - as he had to decide on unfathomable sums of money - took a toll on his health, and he died 120 years ago, on 31 August 1902, at the age of sixty-three. Unfortunately, he was not able to see the completion of the Parliament, he died just over a month before the first session held on 8 October 1902. However, the main work on the Danube Bank, one of the most beautiful legislative buildings in the world preserves his worthy memory.
Cover photo: The Parliament around 1900 (Source: Fortepan/Budapest Archives, Reference Nr.: HU.BFL.XV.19.d.1.08.106)

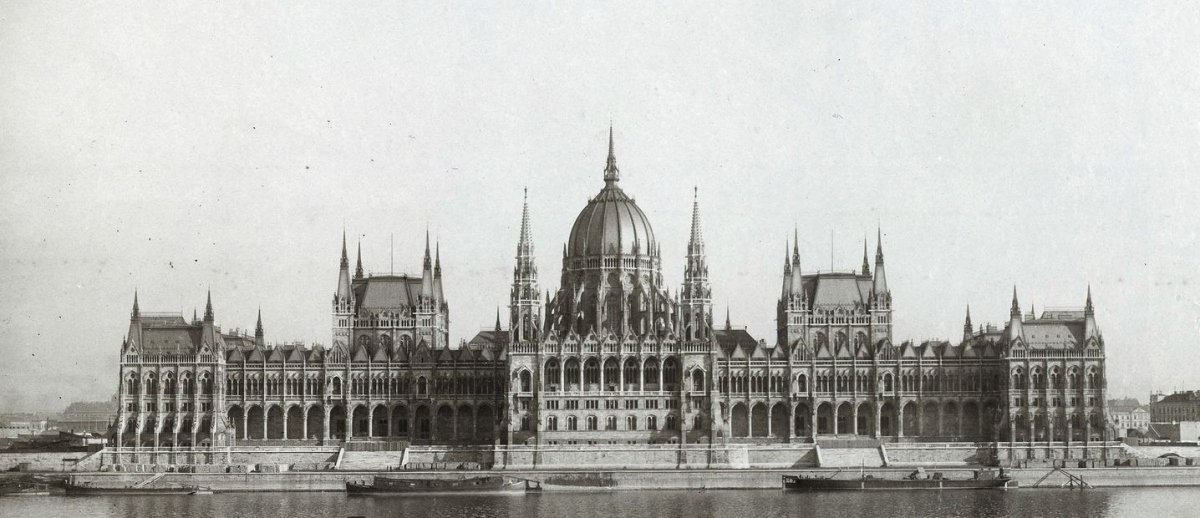


































Hozzászólások
Log in or register to comment!
Login Registration