The reconstruction and expansion of the Vizafogó Nursery has won this year's Budapest Építészeti Nívódíj or the Budapest Architecture Award. The third phase of the MOME Campus and Creative Innovation Knowledge Park, the National Museum Restoration and Storage Centre, and the Ligeti Studio villa, alongside the Havana Market, received honourable mentions – reports the MTI.
Speaking at the online award ceremony held on Monday, Budapest Deputy Mayor for Development and Climate Protection, Dávid Dorosz stressed, that never in the 147 years of Budapest had a situation such as that caused by the coronavirus emerged: the city is empty for a second time in the same year. Mr Dorosz emphasized that contemporary architecture must provide solutions to the challenges posed by the climate crisis, and praised the innovative, green solutions nominated for the prize.
Zoltán Erő, Chief Architect of Budapest, highlighted the high-quality of this year's entries; saying that every entry, even those that did not win, represented a high bar.
Announced by the Budapest Local Council in July and organised by the Chamber of Budapest Architects, the award was open to entries whose occupation authorisations were issued between 2 July 2017 and 1 July 2020 or were opened in this period.
The prize is awarded to the architect of well-designed new or restored buildings, public spaces, interiors that improve the architectural image of Budapest or the usability, the appearance of a city quarter, promotes the advancement of architectural and environmental culture, shapes the cityscape and though all these, encourages further high-quality, innovative investments.
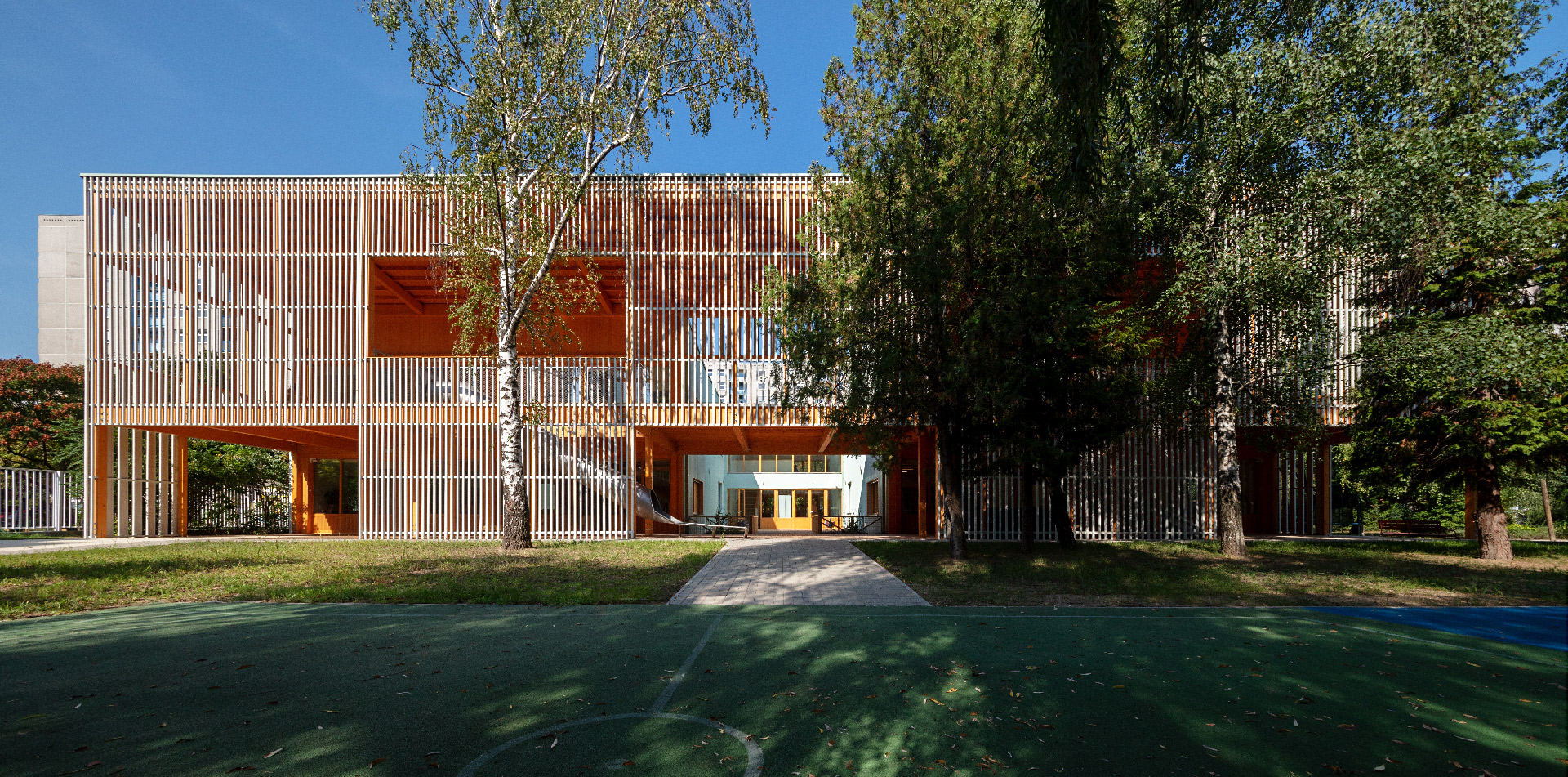
The remodelling and expansion of the Vizafogó Nursery won the 2020 Budapest Architecture Award (photo: archikon.hu)
Deputy-mayor Dávid Dorosz served as chairman of the panel, and was joined by chief architect, Zoltán Erő; acting chief landscape architect Sándor Bardóczi; President of the Chamber of Budapest Architects, Balázs Csapó; and the architects Noémi Soltész, Jan Stempel (Czech Republic), Levente Szabó, Zsolt Zsuffa.
The judges visited six of the 17 buildings received as valid entries to the 2020 competition.
The architects of the Vizafogó Nursery's remodelling, Csaba Nagy and Károly Pólus did not demolish the original structure, built in the 80s as a product of concrete-panel construction, but partially retained it following an intelligent examination – writes the judges' opinion of the work.
"This act in itself bears a message in the case of a public building; however, the finished product reflects no compromise or trade-off. (...) The harmony and provocative architectural attitude embodied by the building can serve as an example for future public and private investment alike, regardless of the backgrounds of the construction and expectations held towards the building" – stressed the judges.
Katalin Csillag and Zsolt Gunther designed the third phase of the MOME Campus and Creative Innovation Knowledge Park. The judges highlighted that "as a result of the courageous and grandiose architecture, the goal of creating a new identity for MOME and a more open educational structure seems achievable.”
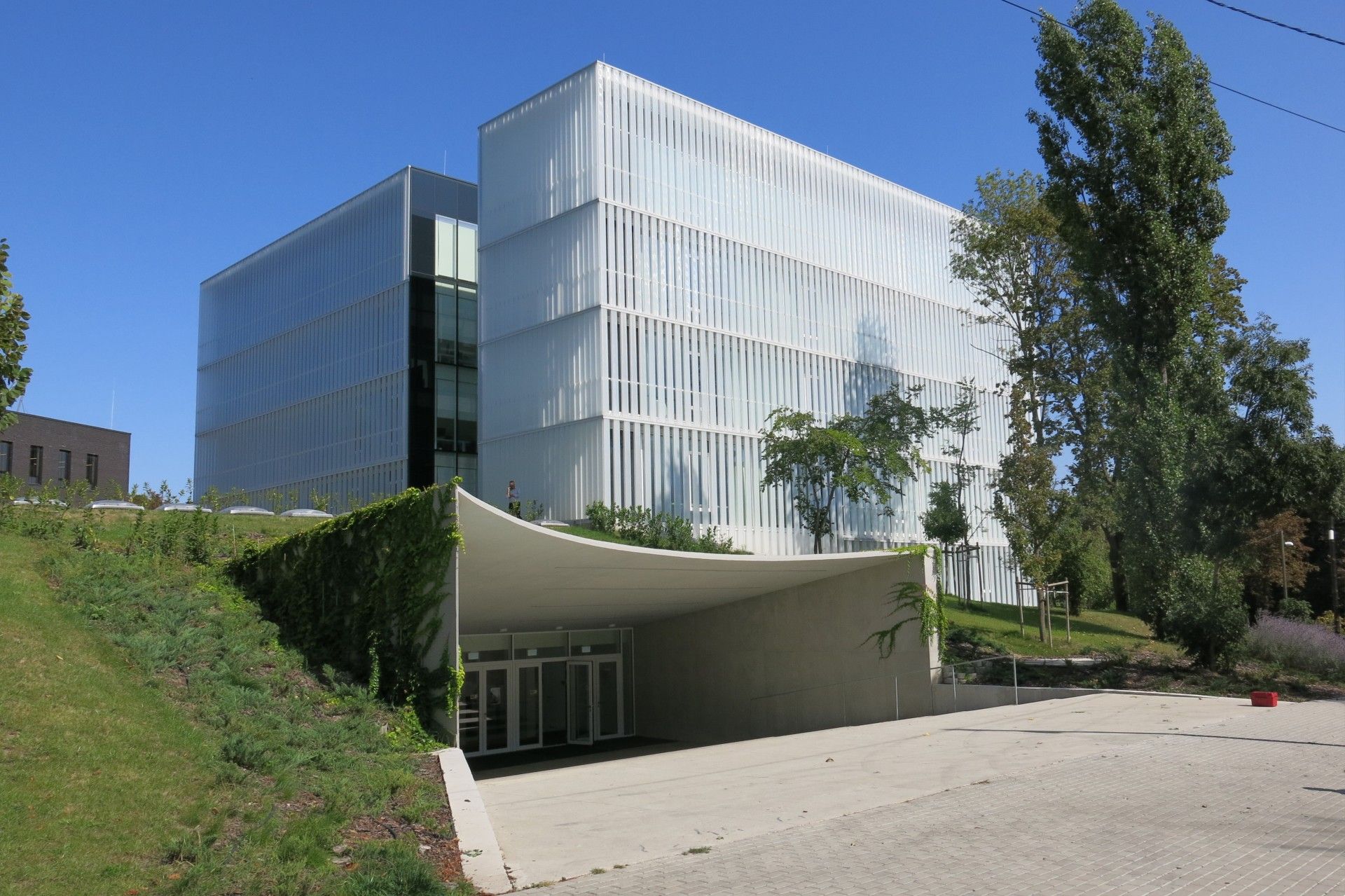
Phase 3 of the MOME Campus and Creative Innovation Knowledge Park received an honourable mention (Photo: bpnivodij.hu)
The judges also praised the "professional moderation" of the National Museum Restoration and Storage Centre (OMRRK) and Institute for the Study of Central European Art complex, saying that "the OMRRK complex s perhaps one of the most important cultural developments of the last decades, in which the intent of the investor, and the professionalism, integrative and proactive approach of the architect created unique value."
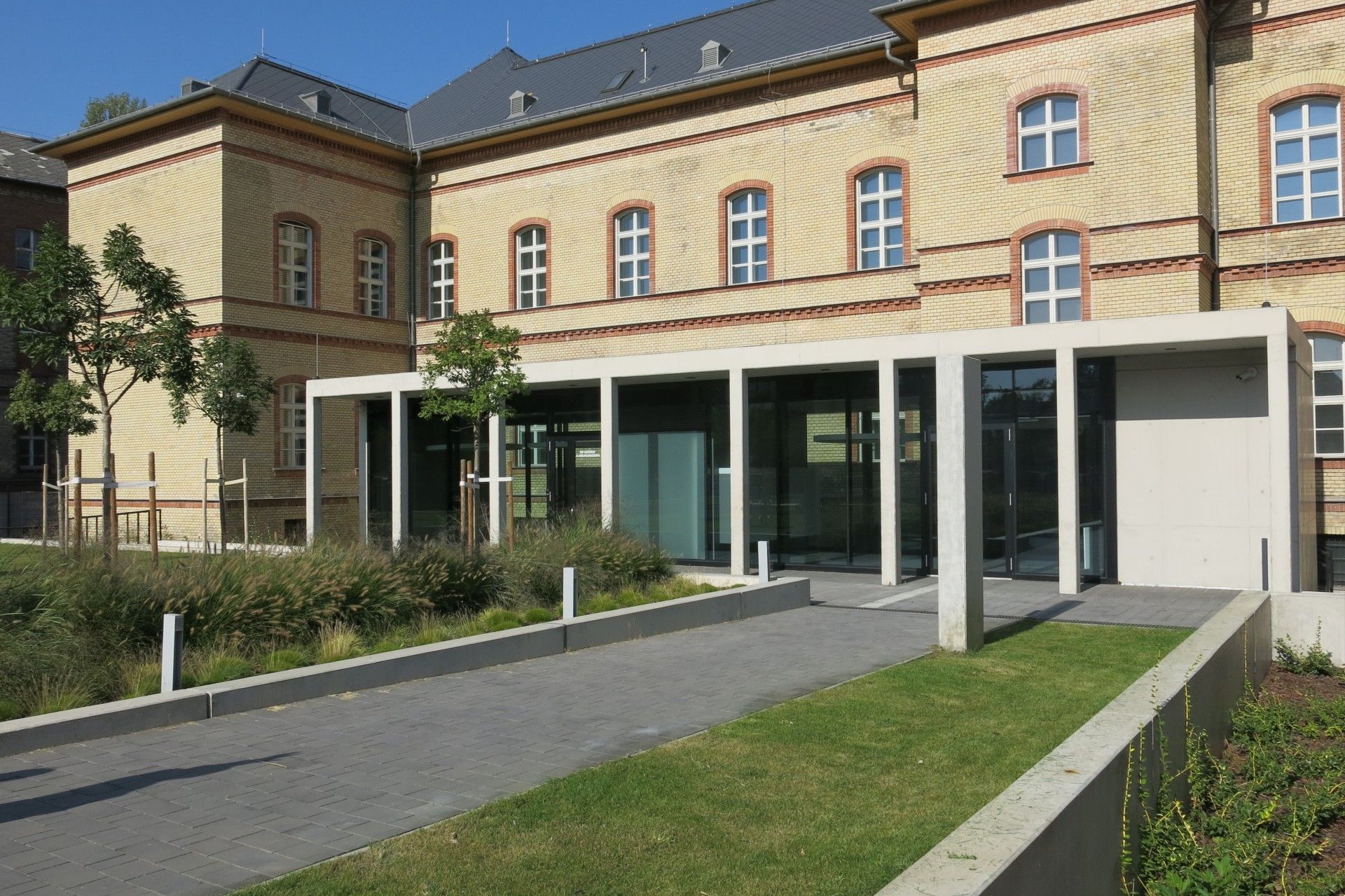
The National Museum Restoration and Storage Centre is "one of the most important cultural developments of the last decades."
(Photo: bpnivodij.hu)
The Ligeti Studio Villa was renovated based on plans by Gábor Zombor and remodelled to serve as the headquarters of the Foundation for a Civic Hungary. The judges highlighted both the restoration, which respected the main external and internal characteristics of the building and the modern, contemporary landscaping of the garden that coexisted in complete harmony.
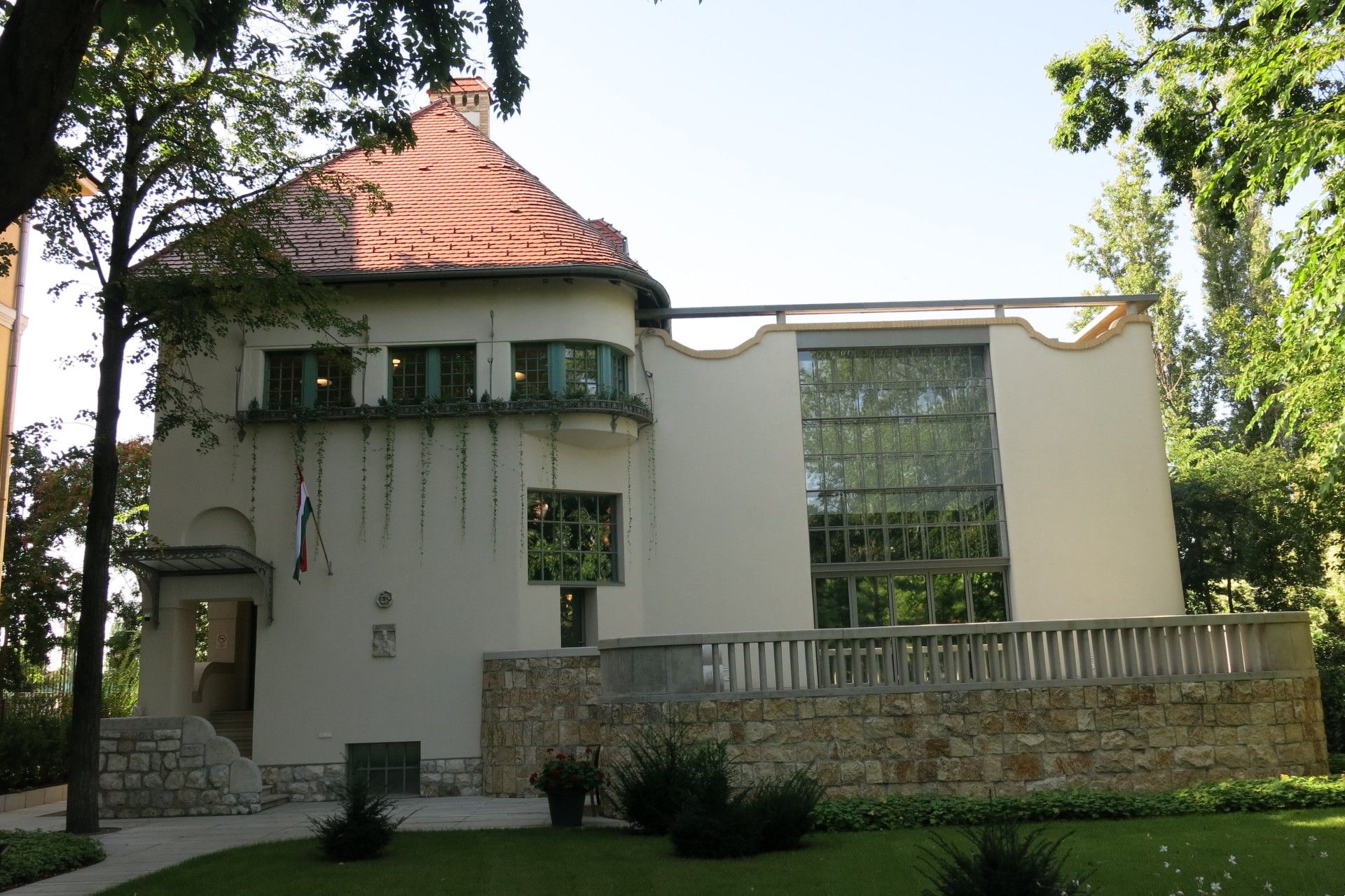
The art nouveau style studio villa used by the sculptor Miklós Ligeti under 20 Stefánia Road (Photo: bpnivodij.hu)
The Havana Market was built for the Saturday markets held on the outskirts of the Havanna Housing Estate in the 18th District supported by the capital's TÉR_KÖZ tender. The market hall designed by Ferenc Keller and Barnabás Láris "showcases how a modest, sensitive approach that deeply understands the task at hand to a seemingly smaller investment can provide meaningful urban and social value."
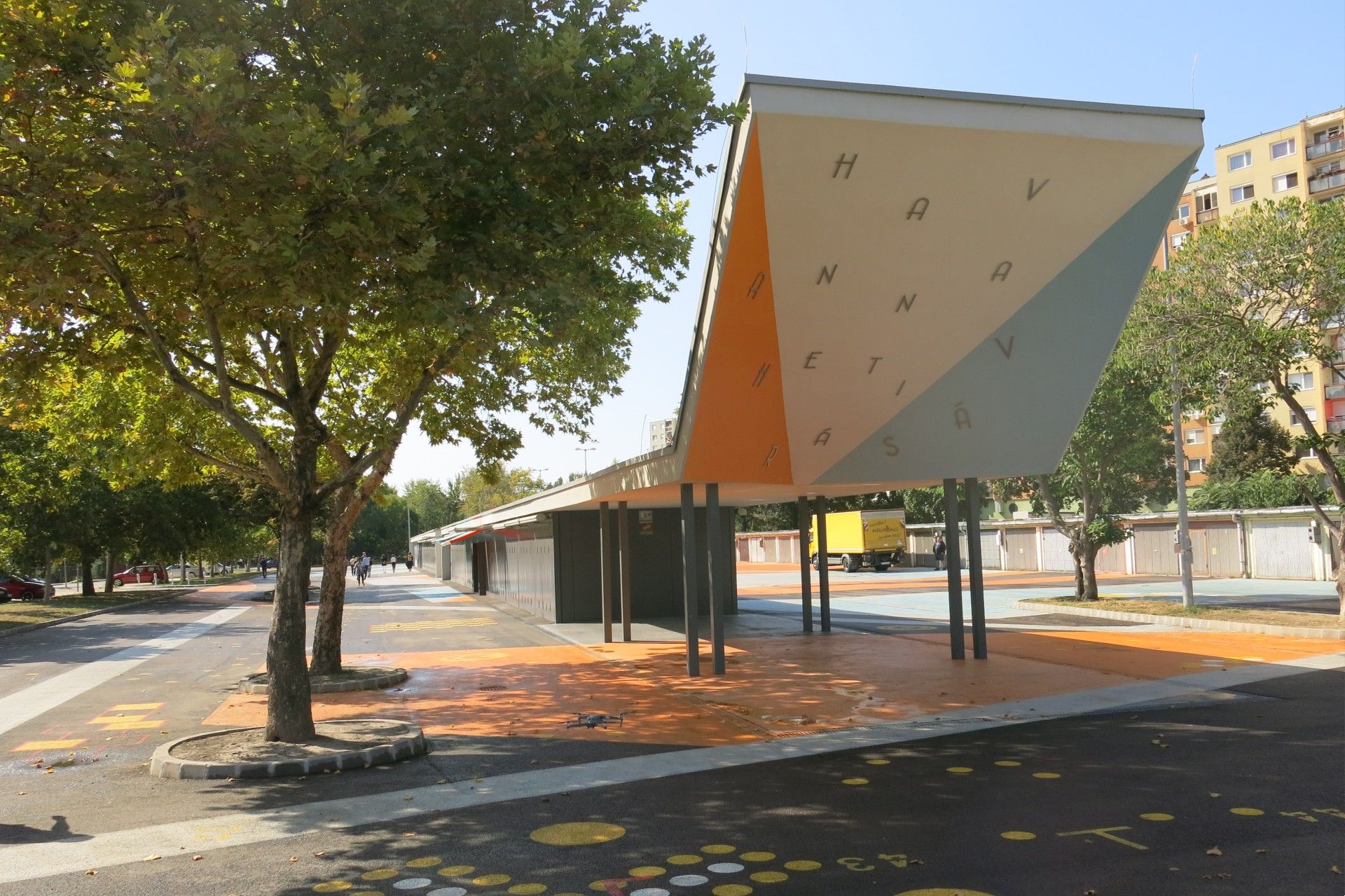
Judges also praised the market hall of the Havana market (Photo: bpnivodij.hu)
Balázs Csapó added that an exhibition based on the submitted entries would be displayed at the FUGA Budapest Architecture Centre after limitations connected to the pandemic had been lifted. An English–Hungarian bilingual book containing all entries was also released on the day of the award ceremony, published by the Chamber of Budapest Architects.
Source: MTI
Cover photo: The reconstruction of Vizafogó Nursery one the Budapest Architecture Award (Photo: archikon.hu)

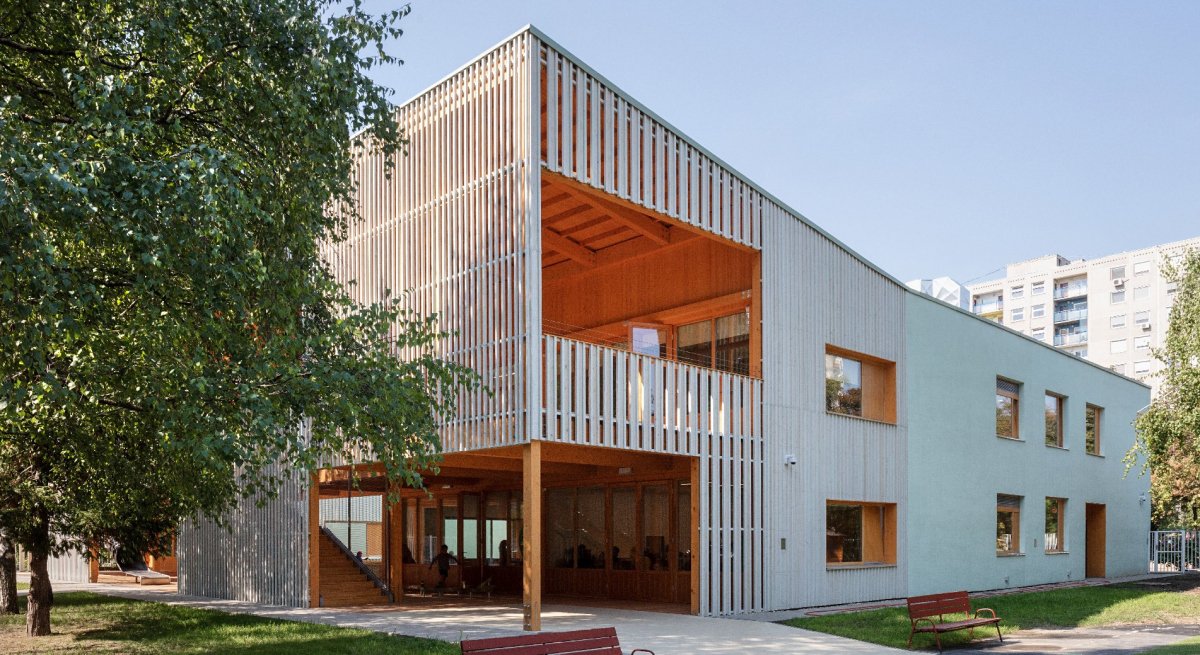
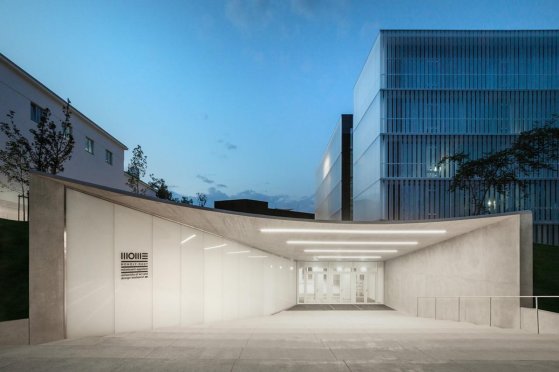

































Hozzászólások
Log in or register to comment!
Login Registration