The bridge at Galvani Road is a rather hot topic in Budapest at the moment. Unsurprisingly, as new bridges always have a defining impact on the city, the project is subject to much debate. The construction of many of the city's bridges was proceeded by a lengthy debate, and it seems natural that all opinions be heard in the question.
However, something has almost been forgotten: the planned bridge is actually two bridges. Newspapers have written about the large bridge designed for the main branch of the river in detail, and its image is well-known throughout the city. The architect and design were selected through an international tender. However, the planned crossing needs two bridges, as the larger bridge “only” leads to Csepel, and commuters will have to reach Pest somehow.
However, there has been little talk of the structure designed for the Soroksár branch of the river. Pestbuda believes it's worthy of a closer look.
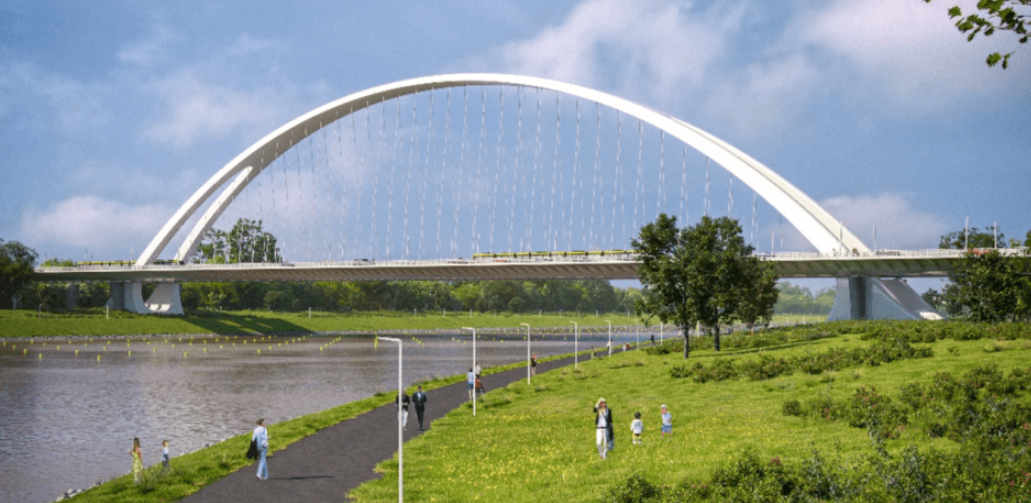 The planned arch bridge (Photo: ujdunahid.hu)
The planned arch bridge (Photo: ujdunahid.hu)
According to pictures and data published on ujdunahid.hu, the bridge will be a lower deck, tied-arch bridge, also known as a Langer bridge, and was designed by the Főmterv team.
The bridge's dimensions should not be underestimated; in fact, it will barely be smaller than the large bridge. The whole structure starts in Csepel, soaring above the wooded grove on the riverbank, and the Danube. On the Pest side, it will join with a separate bridge structure built to span the suburban railway tracks and Soroksári Road. The bridge's longest span will cross the Danube, reaching 242 metres across the river without a pillar. This means it is not a small structure for its kind. The Pentele bridge, with a 308-metre span, in Dunaújváros is the largest bridge in Europe with a similar structure.
In addition to the four-lane roadway, a tram line will run along the bridge. The pavements will be 1,5 metres wide on both sides, and two 2.6-metre-wide bicycle lanes will also be added.
The white, high-rising arch of the main span will begin from two supports on both sides and then merge. The suspension cables holding the deck will hang from this arch. The project's website, ujdunahid.hu, notes the following about the structure:
“The longitudinal gaps in the deck on the two sides of the tram tracks are the fascinating elements of the bridge, making the bridge a much lighter structure. The solution is key to ensuring the usability of areas under the bridge. The water surface and sections of the riverbank under the bridge will remain light and friendly."
In other words, the deck of the arch bridge will not be a single body. A five-and-a-half-metre gap will separate the tram tracks and the roadway, allowing more light to reach the areas under the structure.
A bridge with an opening of almost 250 meters was needed because it had to cross the Danube and the Danube Park in Csepel. A pillar in the river also had to be avoided, as the Soroksár branch will house the new rowing track being built in Budapest.
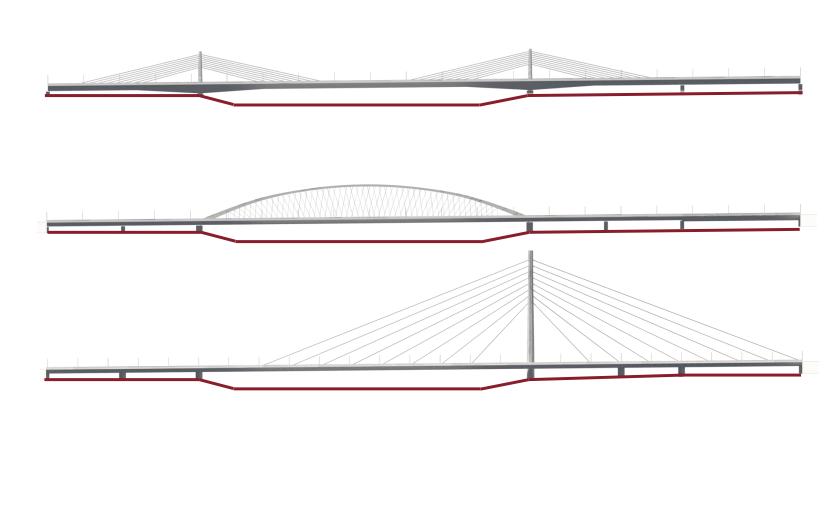
Various options were explored, including extradosed, arch and cable-stayed solutions (Source: BFK)
Before selecting the arch bridge, experts considered a number of various options. Several types of cable-stayed bridges were looked into, as were designs for a so-called “extradosed” bridge. In the latter, the entire structure is under tension through cables that run along its length. These cables then breach the deck and form shapes similar to those of a cable-stayed bridge but with much lower pillars.
In the end, the professionals chose the tied-arch bridge, as it was the most economical and the most aesthetic solution. The bridge with the longest span in Hungary, Pentele Bridge, has a similar structure.
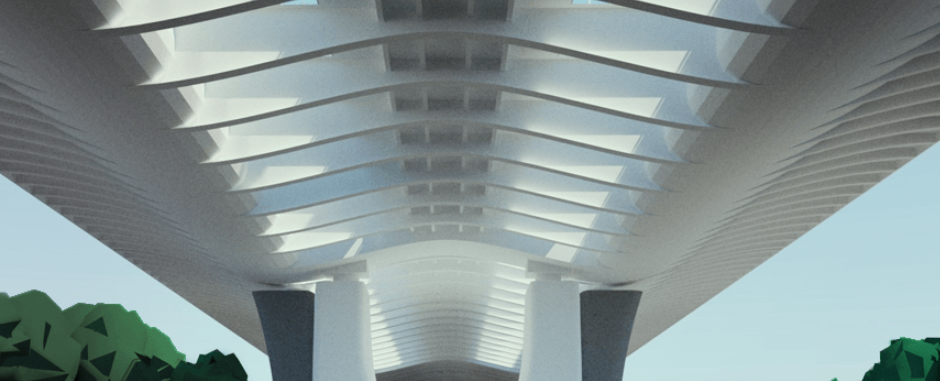
The deck of the bridge from below. The gap will allow light to reach the area below. (Photo: ujdunahid.hu)
In recent decades these bridges have become extremely popular, despite the fact that bridges with similar structures have been built for over 180 years. Károly Maderspach, the owner of the Ruszkabánya hammer mill, was granted a patent for the construction of such bridges. The engineer proceeded to build several structures based on the concept and even submitted designs for Budapest's first bridge but lost to the Chain Bridge plan of W. T. Clark.
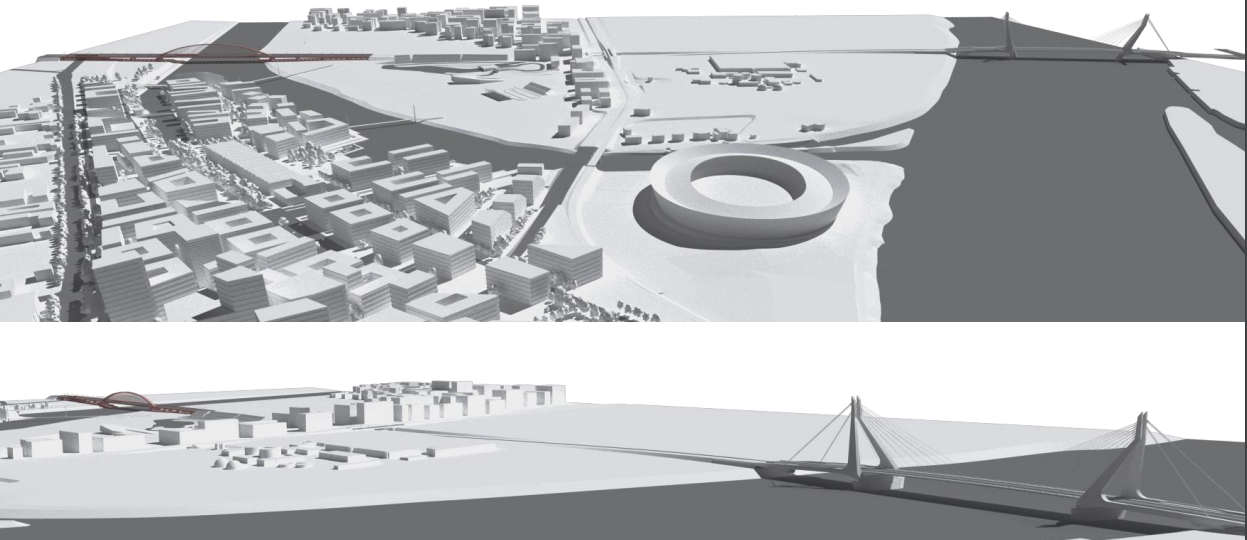
Location of the bridge in a visual (Source: BFK)
Wooden bridges with a similar structure were built even earlier, in the 18th century. However, the basics of the structure are even older. In the 17th century, Faustus Verancsics (Captain of Veszprém, Secretary to Rudolf II and later Bishop of Csanád) detailed the design in his work from 1616, Machinae Novae.
With the design, Főmterv is adding a new structure to the roster of Danube bridges in Budapest, as no similar structure over the river exists in the city. (However, an overpass has been built with the same concept.)
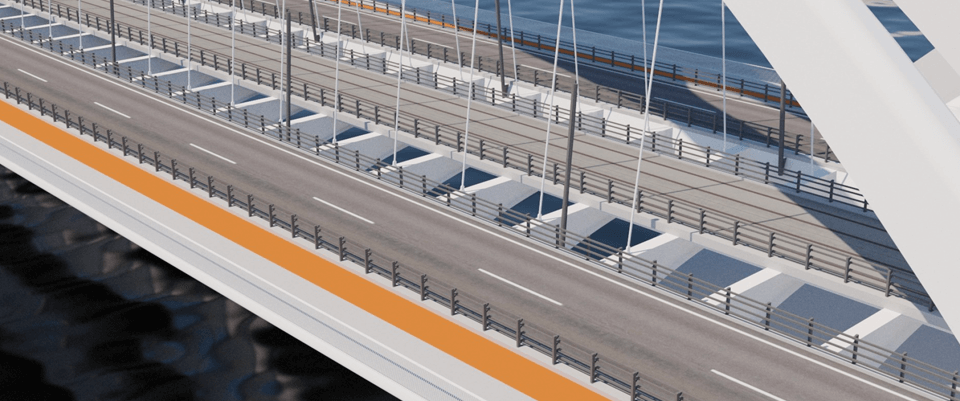
Pavement, bicycle lane, roadway, 5 and a half meter opening, tram tracks seen on the bridge design (Photo: ujdunahid.hu)
The planned bridge will further increase the number of beautiful Hungarian bridges. It will be a worthy match not only for the large Danube bridge on Galvani Road but also for the other bridges of Budapest.
Cover photo: Visual of the bridge over the Soroksár branch of the river (Photo: ujdunahid.hu)
bridge, Csaba Domonkos, pestbuda.hu, PestBuda, Budapest, BFK, Pest, Buda, soroksári, Főmterv, Galvani, histories

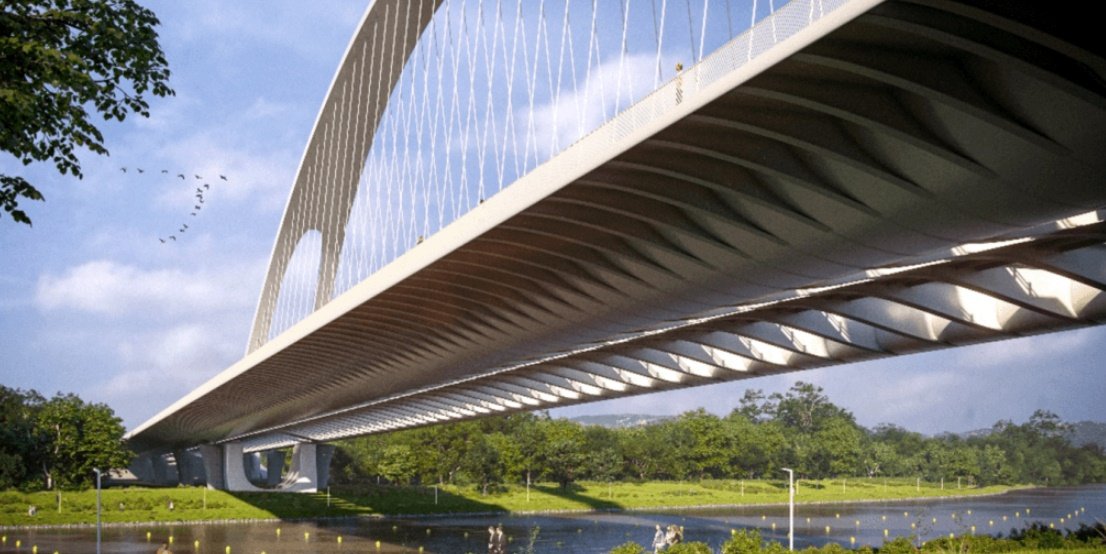



































Hozzászólások
Log in or register to comment!
Login Registration