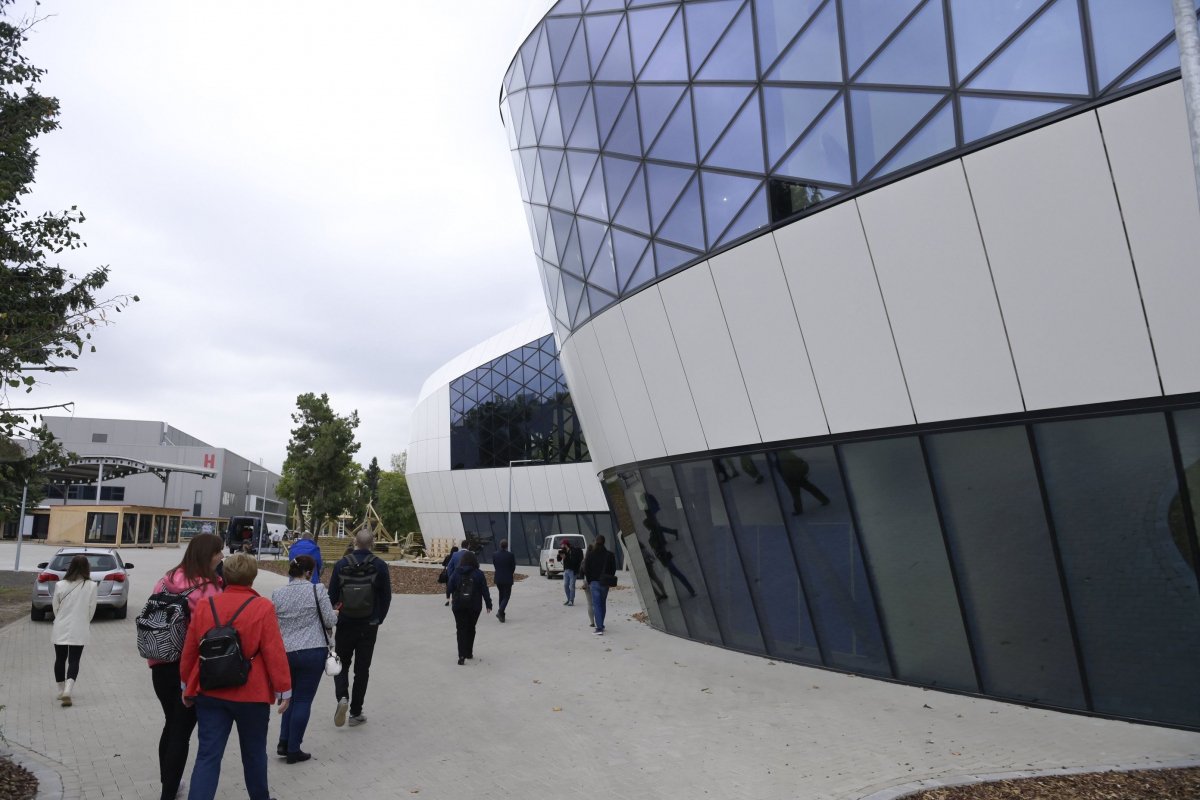In the beginning, the annual agricultural exhibitions were held in the 36-hectare area of the Budapest Fair Centre, handed over in 1921, and from 1974, the Budapest International Fair was also held here. As Government Commissioner Dr Balázs Fürjes stated that the memories of the Budapest International Fairs are beautiful, but nowadays there is a greater demand for conferences and congresses, and the centre has been developed accordingly. Hungexpo was acquired by the French company GL Events during the 2005 privatisation, and although the state became the owner again in 2016, the company remained a tenant. The large investment of 55 billion HUF, which started two years ago, was thus jointly financed by the two parties, although the state took over most of it.
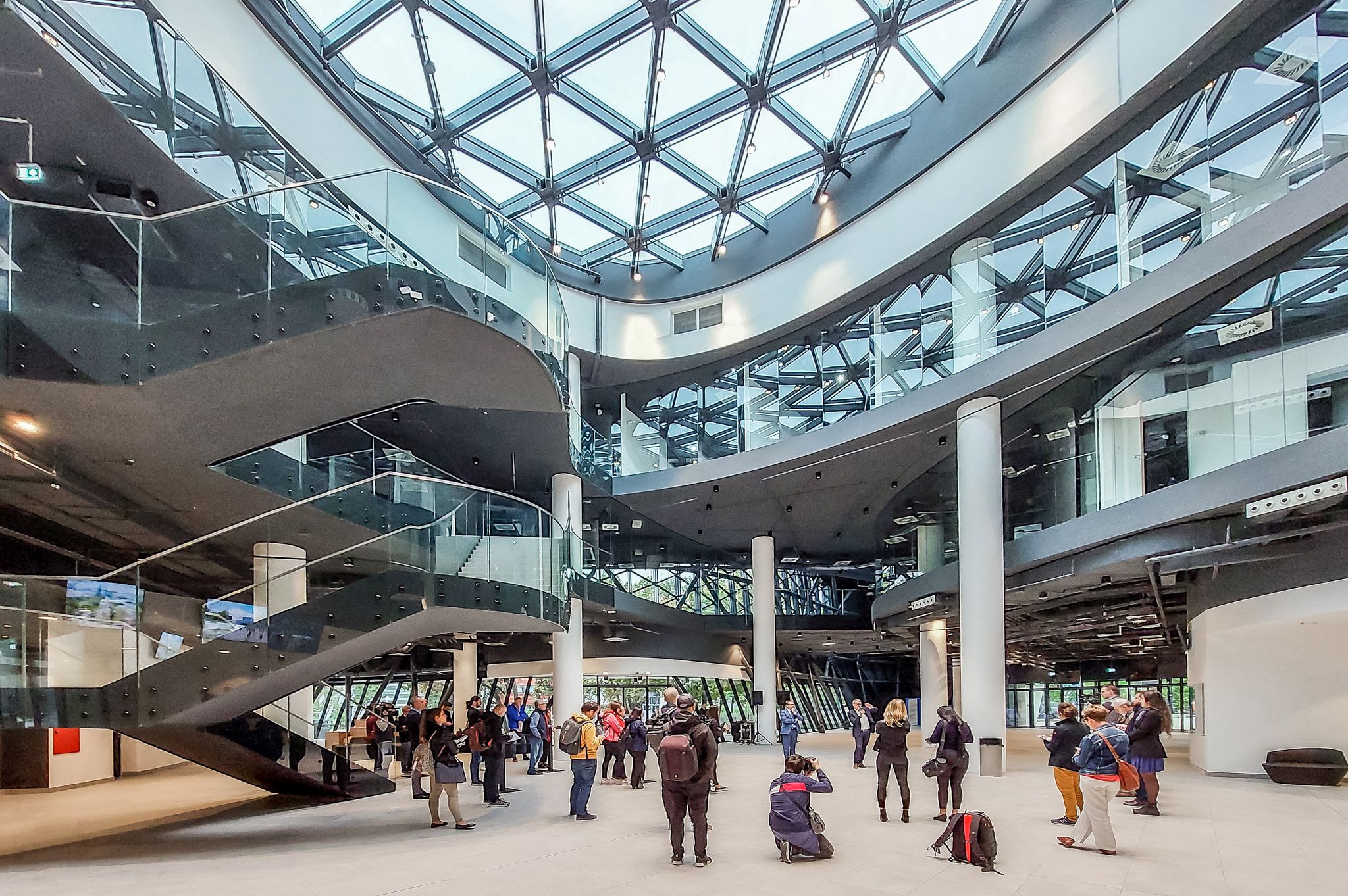 There will be a reception and information centre on the ground floor of the new, contemporary building built on the territory of Hungexpo, and offices on the second and third levels (Photo: Balázs Both/pestbuda.hu)
There will be a reception and information centre on the ground floor of the new, contemporary building built on the territory of Hungexpo, and offices on the second and third levels (Photo: Balázs Both/pestbuda.hu)
The pavilion system of Hungexpo has not changed fundamentally, but a real reception building has finally been built. The three-armed, propeller-like building designed in the studio of the Kossuth Prize-winning architect József Finta captivates the person and lures in the visitor like a real propeller. The form is therefore not self-serving but aptly refers to function as well. True, only the ground floor was designed for registration purposes, the staff offices are located on the floors.
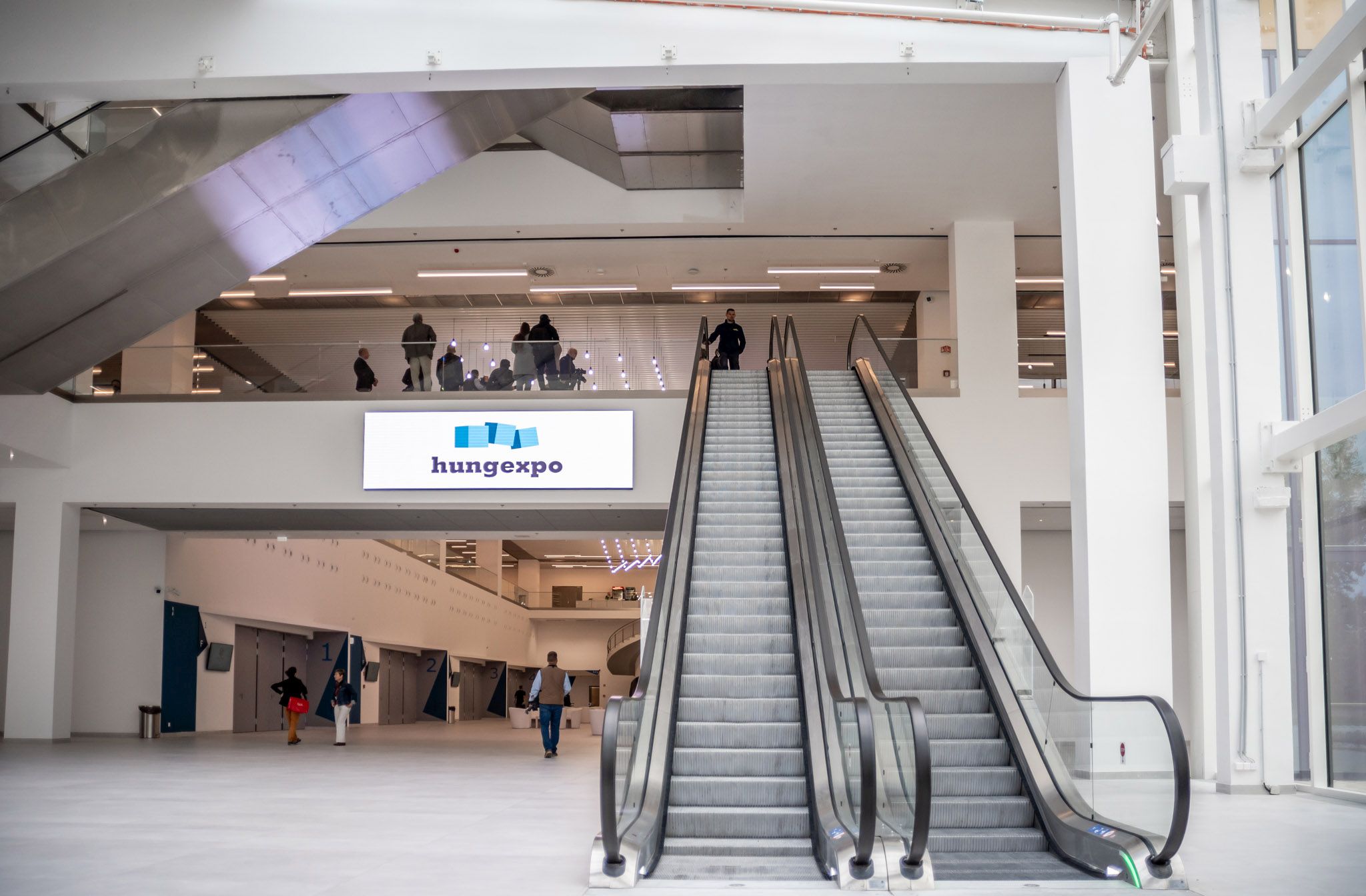 A conference centre has been set up in Pavilion C, which can accommodate thousands of people. Thus, in the future, large-scale international conferences can be held in the Hungarian capital as well (Photo: Balázs Both/pestbuda.hu)
A conference centre has been set up in Pavilion C, which can accommodate thousands of people. Thus, in the future, large-scale international conferences can be held in the Hungarian capital as well (Photo: Balázs Both/pestbuda.hu)
The waves caused by the propeller continue to circle inside the Hungexpo area, as the main traffic road between the pavilions is covered with a wavy roof, which, although open from the side, protects well against the rain. Thanks to the new pavilions, a much larger area of the plot have been covered: the propeller is 6300, the Pavilion C is 25,000, the Pavilion D1 is 5700, and D2 is 7300 square metres. In addition, 35,000 square metres of existing buildings have been renovated.
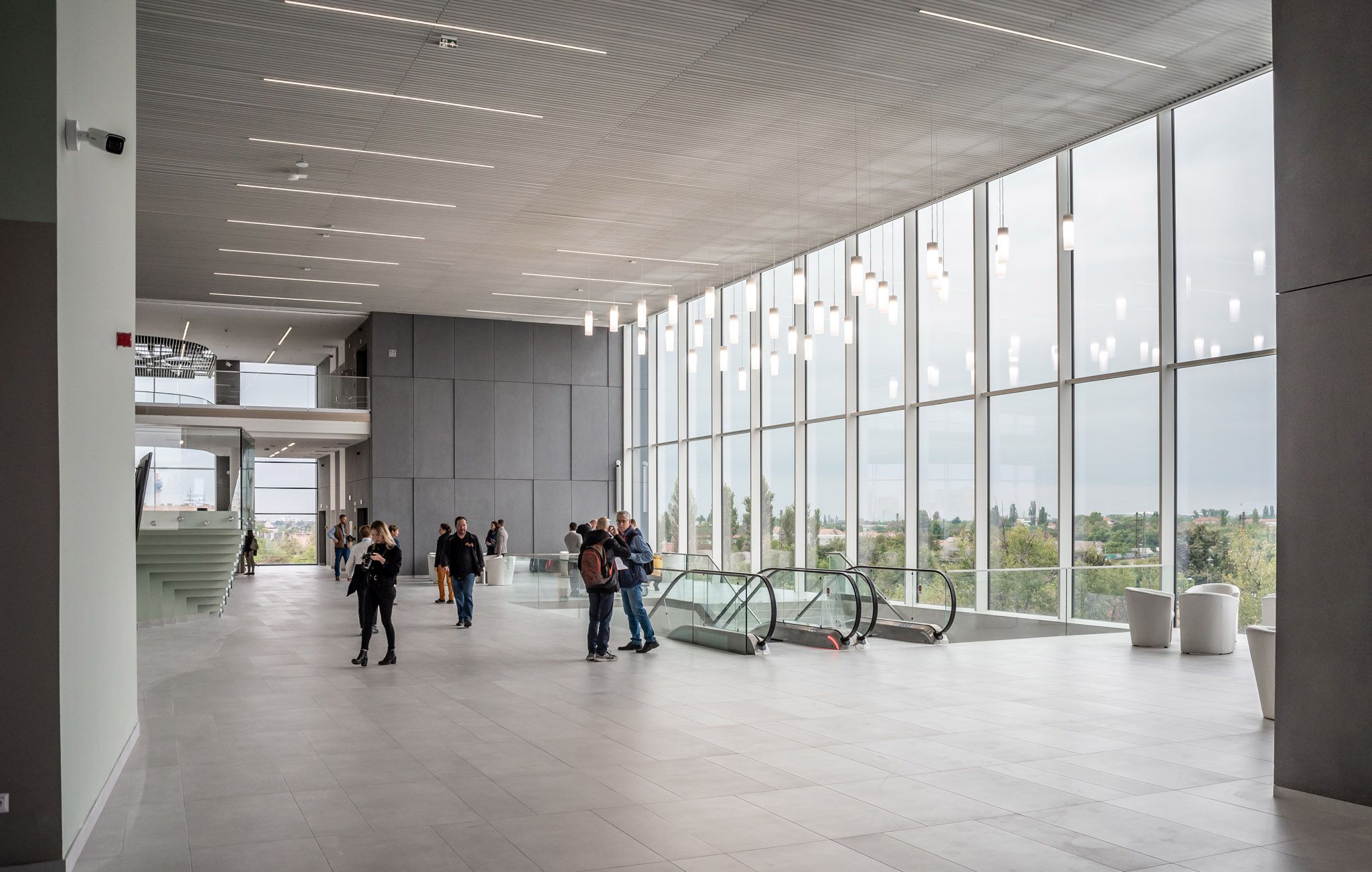 Conferences and exhibitions can be held simultaneously in the new complex (Photo: Balázs Both/pestbuda.hu)
Conferences and exhibitions can be held simultaneously in the new complex (Photo: Balázs Both/pestbuda.hu)
The so-called Pavilion C is the biggest result of the investment, one of the most modern conference centres in Europe with complex services was born here. Today, conferences are almost compulsorily accompanied by exhibitions, so there is a 2,500-square-metre exhibition space on the ground floor that can be divided into three. The other half of the ground floor is occupied by smaller rooms, but they are only separated by mobile walls, so they can also create larger spaces. The walls are, of course, soundproof, and only a single large glass surface faces the outside, which can be completely darkened if required.
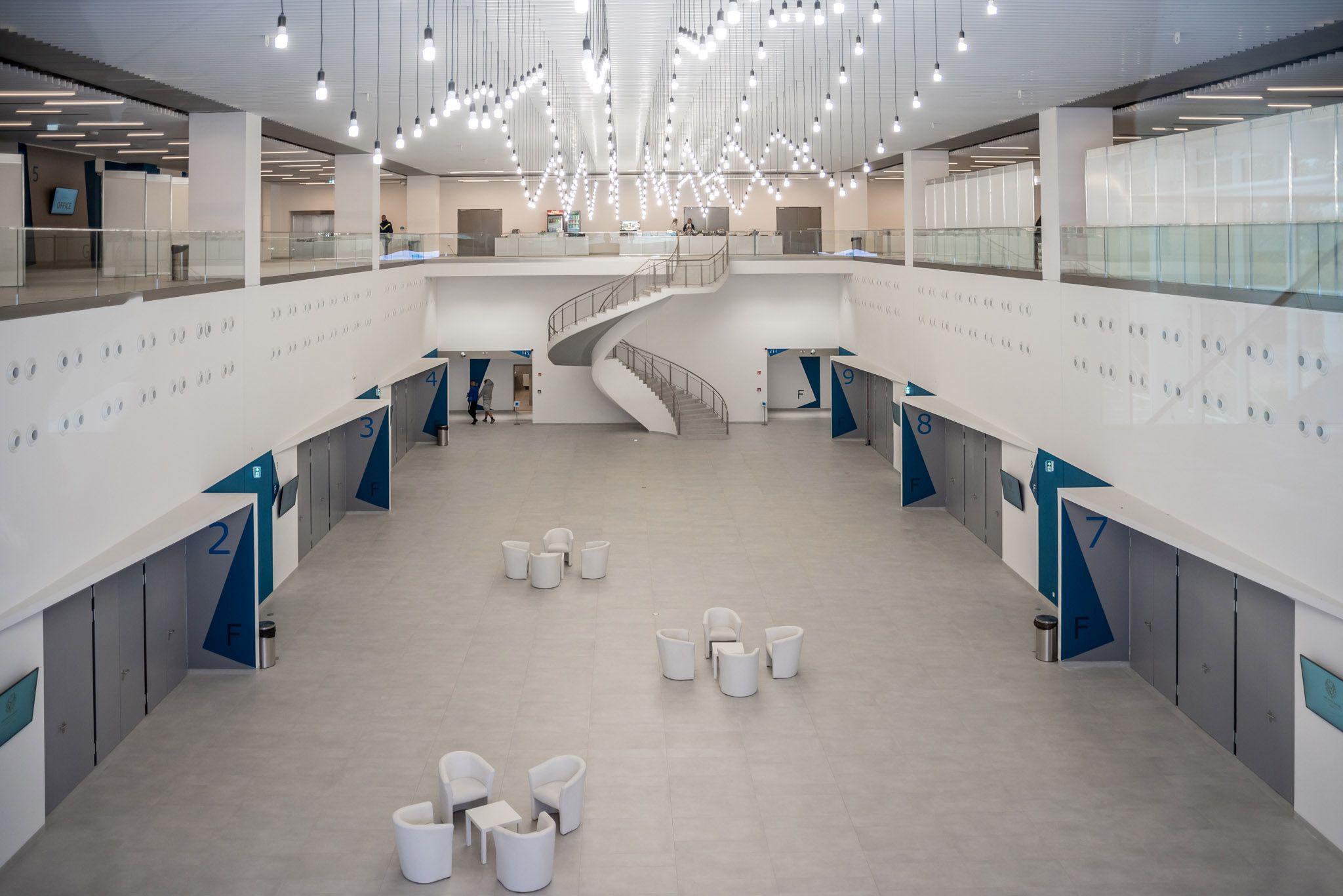 The angular shapes are broken by the arch of the spiral staircase and the undulating LED lights (Photo: Balázs Both/pestbuda.hu)
The angular shapes are broken by the arch of the spiral staircase and the undulating LED lights (Photo: Balázs Both/pestbuda.hu)
The most sensational room in the building is the plenary room with more than 2,000 seats, where the seats can be folded under the floor by the built-in machine "arms" in less than ten minutes. The same room can be used with an inclined chair row system common in classical university lectures, and flat floors. This is complemented by a stage with a 72-square-metre LED wall where the lights are provided by a multitude of rotating coloured reflectors.
The huge hall of the building is illuminated by white, but wavy arranged LED lights, so the effect of the propeller reaches so far. In addition to these waves, the rotation of the graceful spiral staircase leading to the upstairs passage brings dynamics to the interior, which operates with essentially angular shapes. Looking outwards, one can also find beauty: through the large glass wall of the floor, it is easy to see the Church of St. Ladislaus in Kőbánya. The view from the roof terrace is expected to be even better.
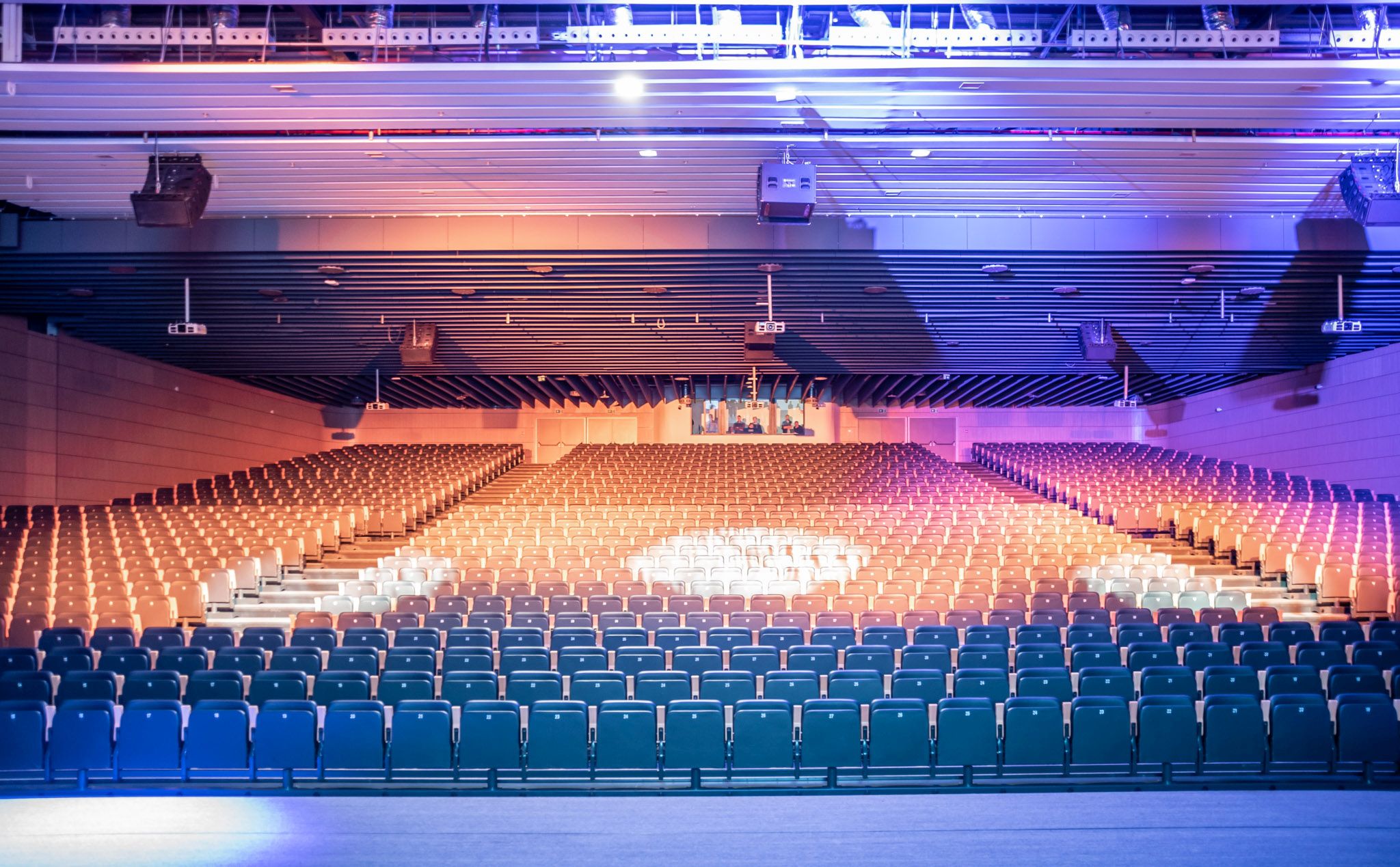 The rows of chairs can be completely flat, can be transformed into an inclined auditorium at the touch of a button, but can even be lowered into the floor (Photo: Balázs Both/pestbuda.hu)
The rows of chairs can be completely flat, can be transformed into an inclined auditorium at the touch of a button, but can even be lowered into the floor (Photo: Balázs Both/pestbuda.hu)
In addition to the buildings, attention has also been paid to landscaping the environment, no trees have been cut down during construction, and 116 new trees will be planted soon. The investment, which is 90 per cent state-funded, is expected to pay for itself in 15 to 20 years, although the Government Commissioner pointed out that the construction process itself was useful, as it could provide thousands of secure jobs during the pandemic. So Hungexpo has invested in the future and the signs are encouraging for the time being, because they already have many bookings.
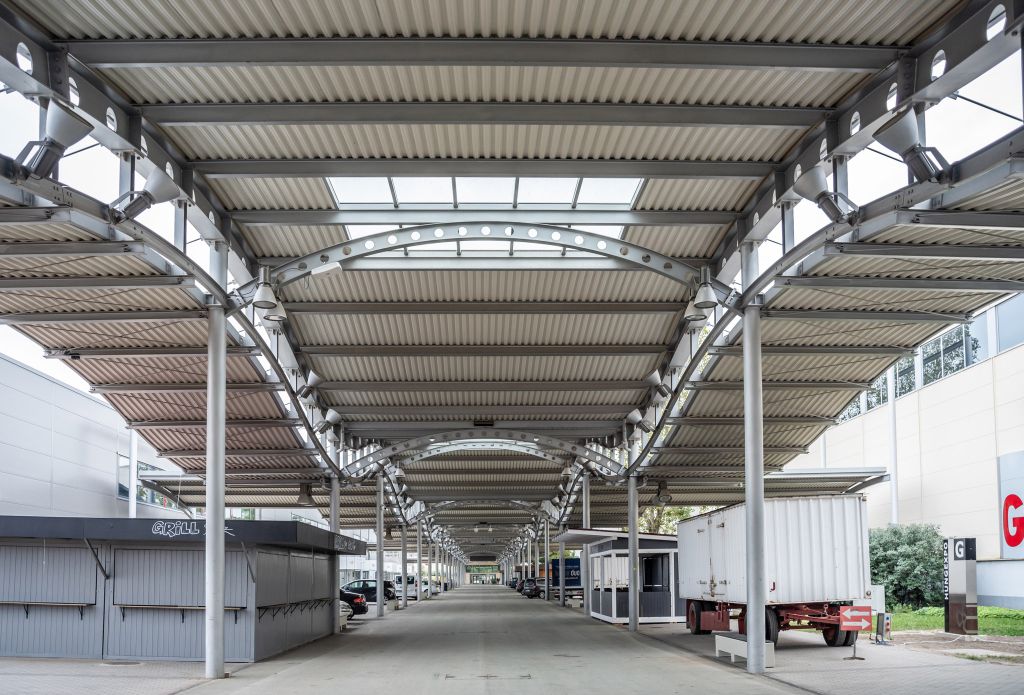 As part of the investment, the main road between the pavilions was also covered with a roof, which protects against rain (Photo: Balázs Both/pestbuda.hu)
As part of the investment, the main road between the pavilions was also covered with a roof, which protects against rain (Photo: Balázs Both/pestbuda.hu)
Cover photo: The new building of Hungexpo is reminiscent of a propeller from the outside (Photo: MTI/Szilárd Koszticsák)

