One of the brightest periods in the history of Hungary was the half-century following the 1867 Compromise. The country’s economy has started to develop at an astonishing rate, which has also allowed the construction of several new public buildings. Moreover, the increasingly significant finances of the bipolar empire required that the Austro-Hungarian Bank have a truly prestigious building in Budapest as well.
The capital developed in rapid strides, more and more beautiful palaces were along the streets. Not far from the city centre, however, was a huge, ancient building that stood out terribly from the cityscape. It was built as a fortress and a barracks, and its construction was ordered in 1786 by Joseph II, "the king with a hat” [Hungarians called him that because he never coronated himself - transl.] who did not care about Hungarian law. At that time, the public of Pest called it a New Building, which interestingly remained, and it was used a hundred years later. At that time, however, it was planned to demolish it, not only to hinder its development, but also because bad memories were attached to it: Lajos Batthyány was executed in its yard, and masses of Hungarians were also imprisoned within its walls. It was finally demolished in 1897 and replaced by Szabadság Square according to the plans of Antal Palóczi.
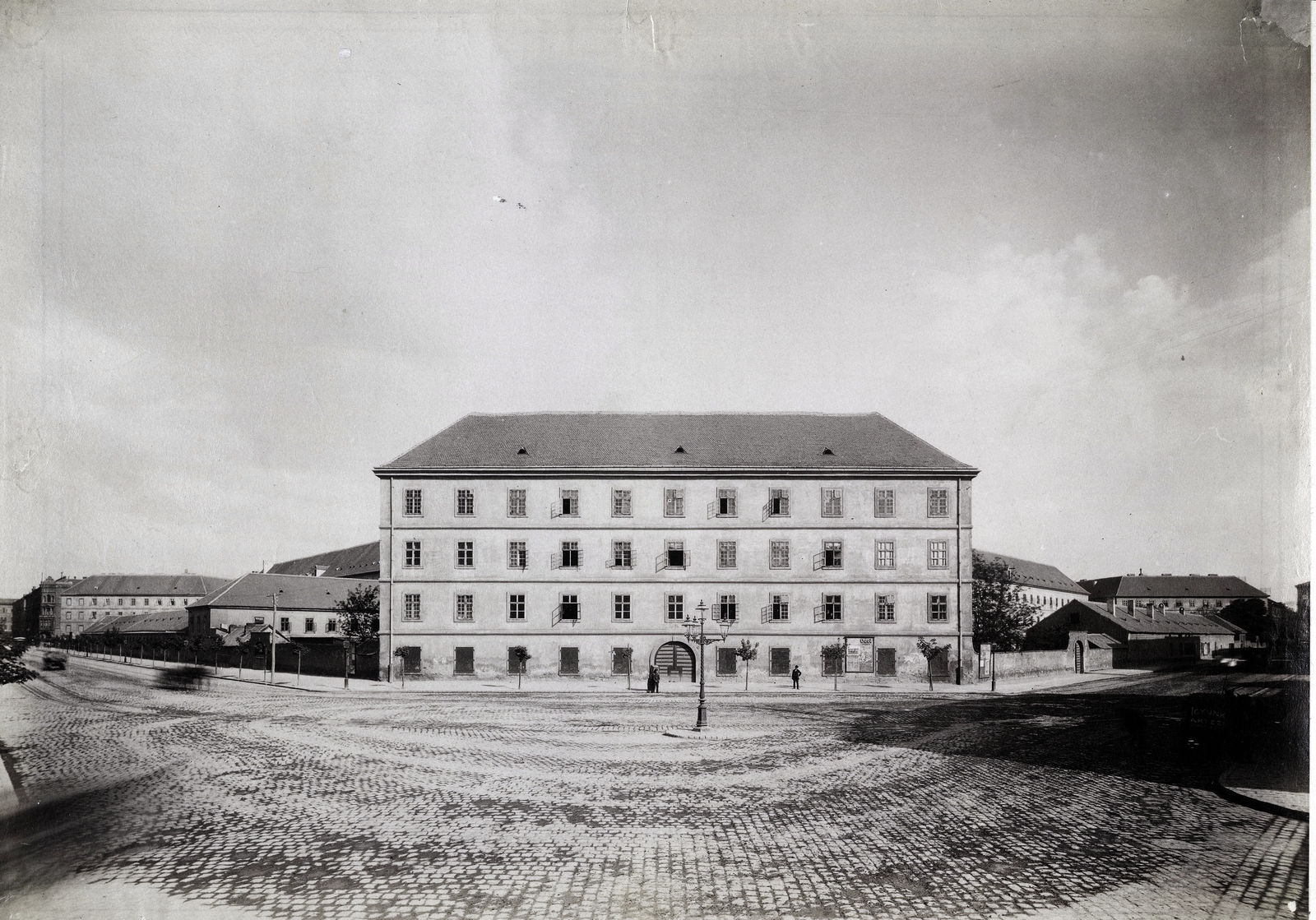 One of the blocks of the New Building shortly before its demolition in 1896 (Source: Fortepan/ Budapest Archives, Photos of György Klösz, Reference No.: HU.BFL.XV.19.d.1.08.049)
One of the blocks of the New Building shortly before its demolition in 1896 (Source: Fortepan/ Budapest Archives, Photos of György Klösz, Reference No.: HU.BFL.XV.19.d.1.08.049)
The advantageous location of the area and the proximity of the Parliament under construction dictated the need to erect representative public buildings there. At the same time, there was a demand from the Austro-Hungarian Bank for a new central building, because it grew out its former headquarters in József Square (now József Nádor Square), where it moved in 1851. The management of the bank decided to construct a new building in Szabadság Square, and a tender was announced for the purchase of the plans with a deadline of April 1901. Its exact location between Hold Street and Szabadság Square was marked by cutting off the southeast corner of the plot.
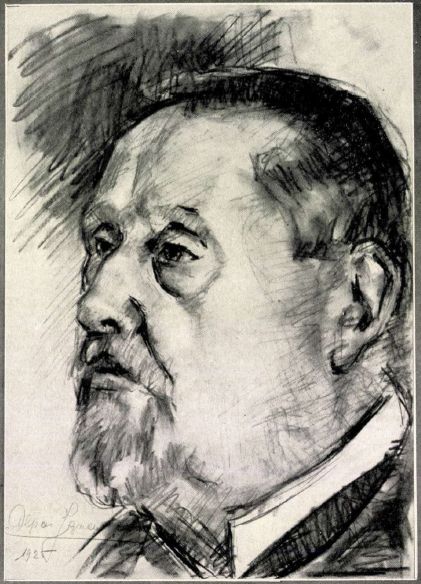 Ignác Alpár (Source: Magyar Építőművészet, Issue 5-6, 1928)
Ignác Alpár (Source: Magyar Építőművészet, Issue 5-6, 1928)
Ignác Alpár triumphed in the private competition, which was attended by eight Austrian and eight Hungarian participants, and his plans were implemented between 1902 and 1905. His success was due to his extremely clean floor plan: on the plot with the chipped corner and a rectangular floor plan, he was able to group plenty of rooms around a single inner courtyard, which also remained very spacious. This was also necessary, as the money was usually brought to the central bank with several loads, and the vehicles had to reach the closed yard. According to the previous practice, the central hall of the banks was a public hall reserved for the public, where various transactions were handled. Alpár's new layout also had the advantage that the audience was not received in a single room, so finances could be conducted more discreetly.
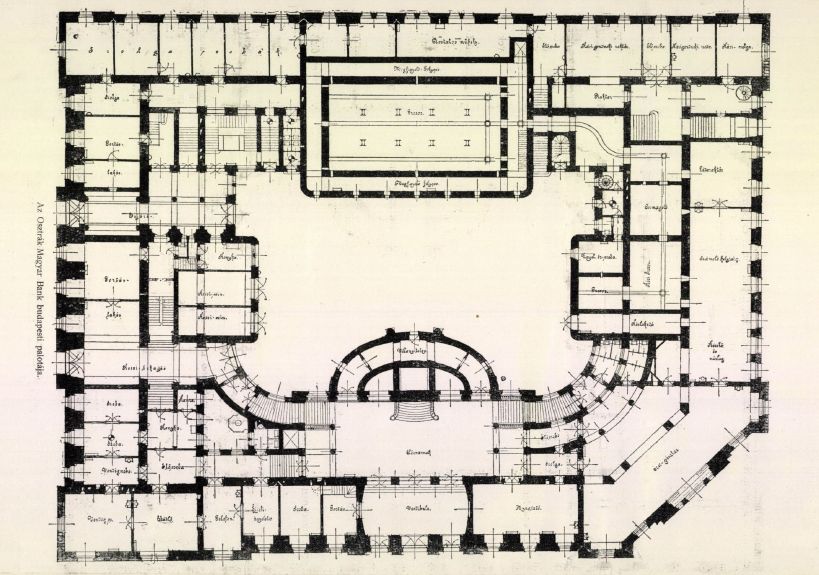 Ground floor plan of the Austro-Hungarian Bank (Source: Építő Ipar, 8 January 1905)
Ground floor plan of the Austro-Hungarian Bank (Source: Építő Ipar, 8 January 1905)
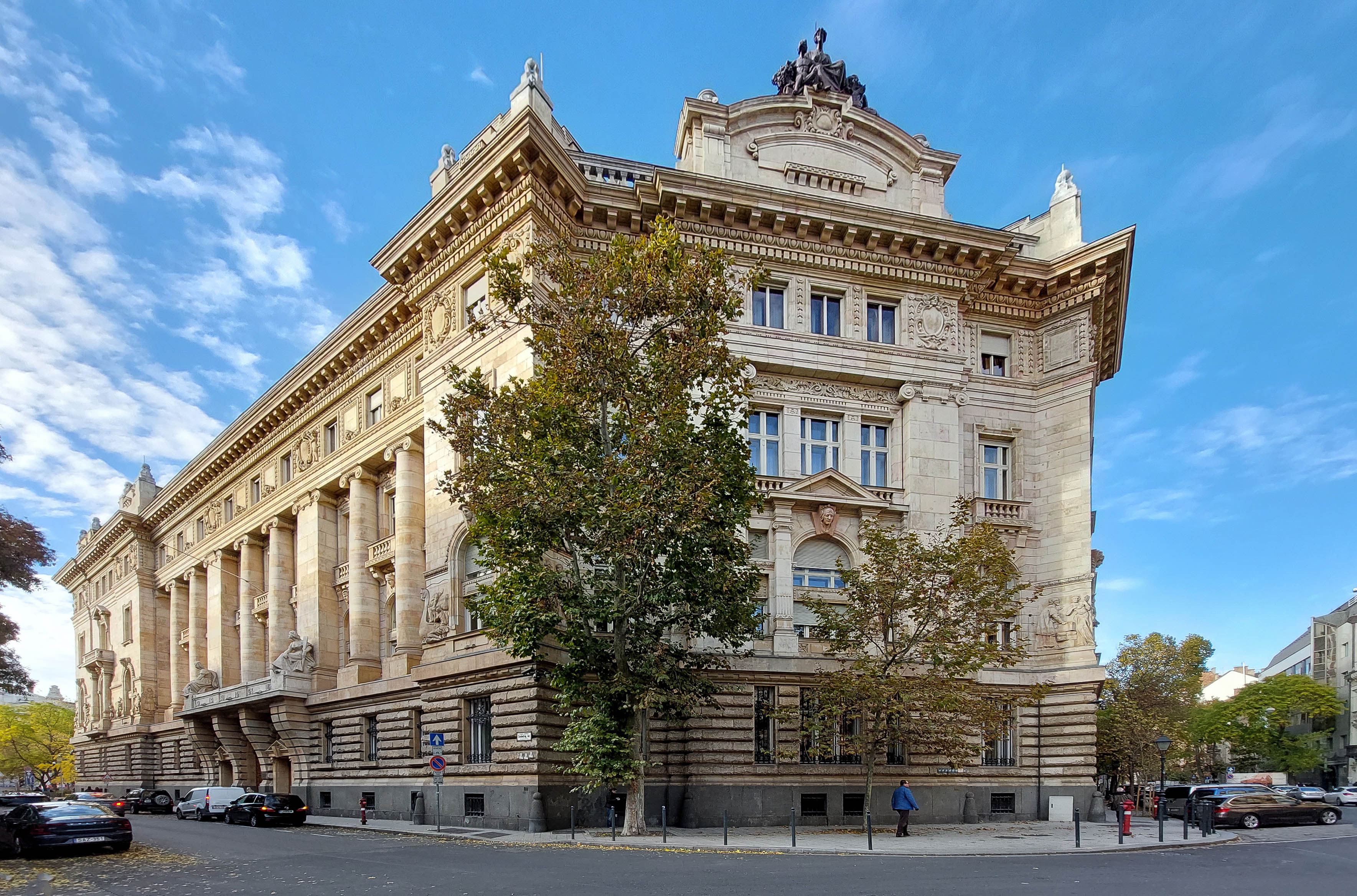 To the left is the south side with the main entrance, opposite the corner facade facing Bank Street (Photo: Balázs Both/pestbuda.hu)
To the left is the south side with the main entrance, opposite the corner facade facing Bank Street (Photo: Balázs Both/pestbuda.hu)
The building is, of course, free on all sides, so several gates have been created, out of which the main entrance opens on the south, longer side in accordance with the tender specifications. The most important room of the Bank, which is not visible from the outside, is located in the middle of the opposite wing: it is the vault. It is outstanding not only in its function but also in its size: its mass extends into the inner courtyard. The location on the ground floor was completely new, as the banks usually kept the money in the basement. However, the special operation of the central bank and the transport of heavy crates loaded with gold required ease, which is why the designer decided on a more accessible location. The vault was protected by a 1-metre-thick concrete wall and was also surrounded by an observation corridor, making it impossible to break in.
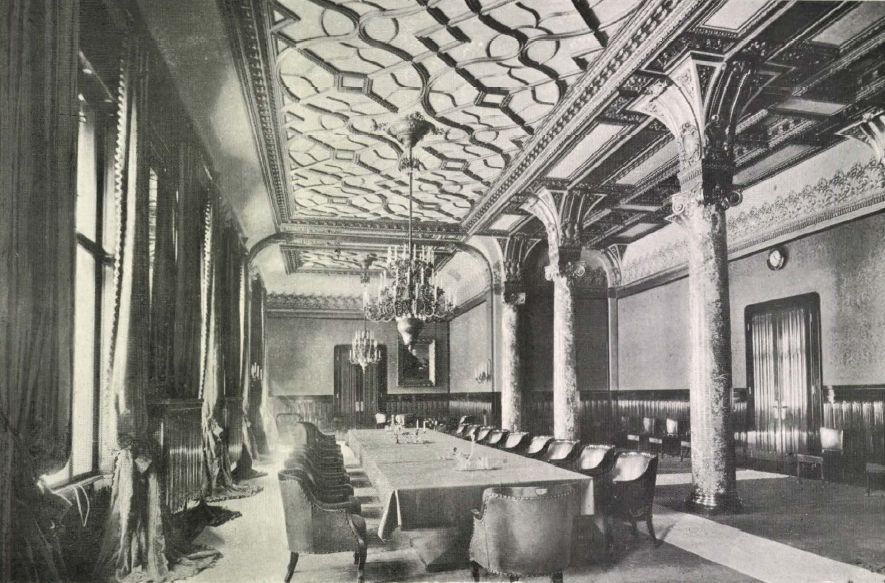 Ornate meeting room of the General Council on the second floor (Source: Magyar Pályázatok, Vol. 7 of 1905)
Ornate meeting room of the General Council on the second floor (Source: Magyar Pályázatok, Vol. 7 of 1905)
The lower levels of the three-storey building were connected by a decorative staircase in the southern tract, which also reached the inner courtyard with its basket-arched mass. A separate side staircase led up to the third floor, where it was no longer office space but the apartments of senior officials. The most prestigious halls are located on the second floor, of which the General Council's meeting room, which fills most of the south wing, is noteworthy. On the first floor, there were offices reserved for the public, and the ground floor was filled with the aforementioned vault and other rooms for transporting and storing money.
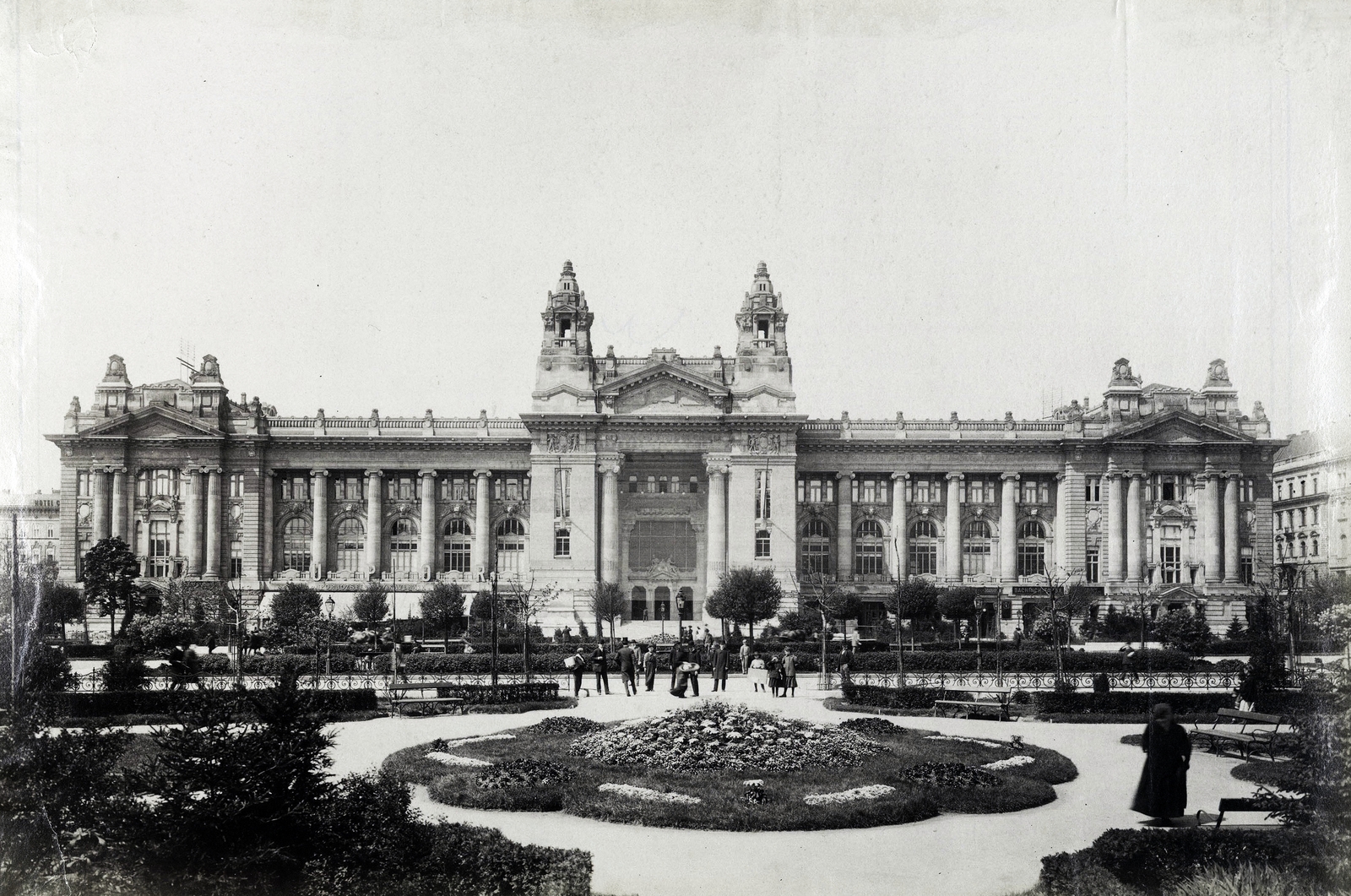 The Stock Exchange Palace was also built according to the plans of Ignác Alpár, which is located opposite the building of the National Bank (Source: Fortepan/Budapest Archives, Photos of György Klösz, Reference No.: HU.BFL.XV.19.d.1.08.114)
The Stock Exchange Palace was also built according to the plans of Ignác Alpár, which is located opposite the building of the National Bank (Source: Fortepan/Budapest Archives, Photos of György Klösz, Reference No.: HU.BFL.XV.19.d.1.08.114)
The Stock Exchange Palace on the other side of the square, which was built at that time also according to the plans of Ignác Alpár, played a role in the design of the facade. The proportions were adjusted by the designer to this work so that the two buildings together would give a monumental effect to this part of the space. That is why he chose the view of the main facade of the National Bank building towards the square, even though the main entrance does not open there. In the corners and middle section of this, the wall plane advances - so-called risalites are formed, which are also emphasized by the gabled superstructures placed on top of the facade. The triangular gable of the central risalit is surrounded by low towers, while pointed pillars stand on either side of the gable.
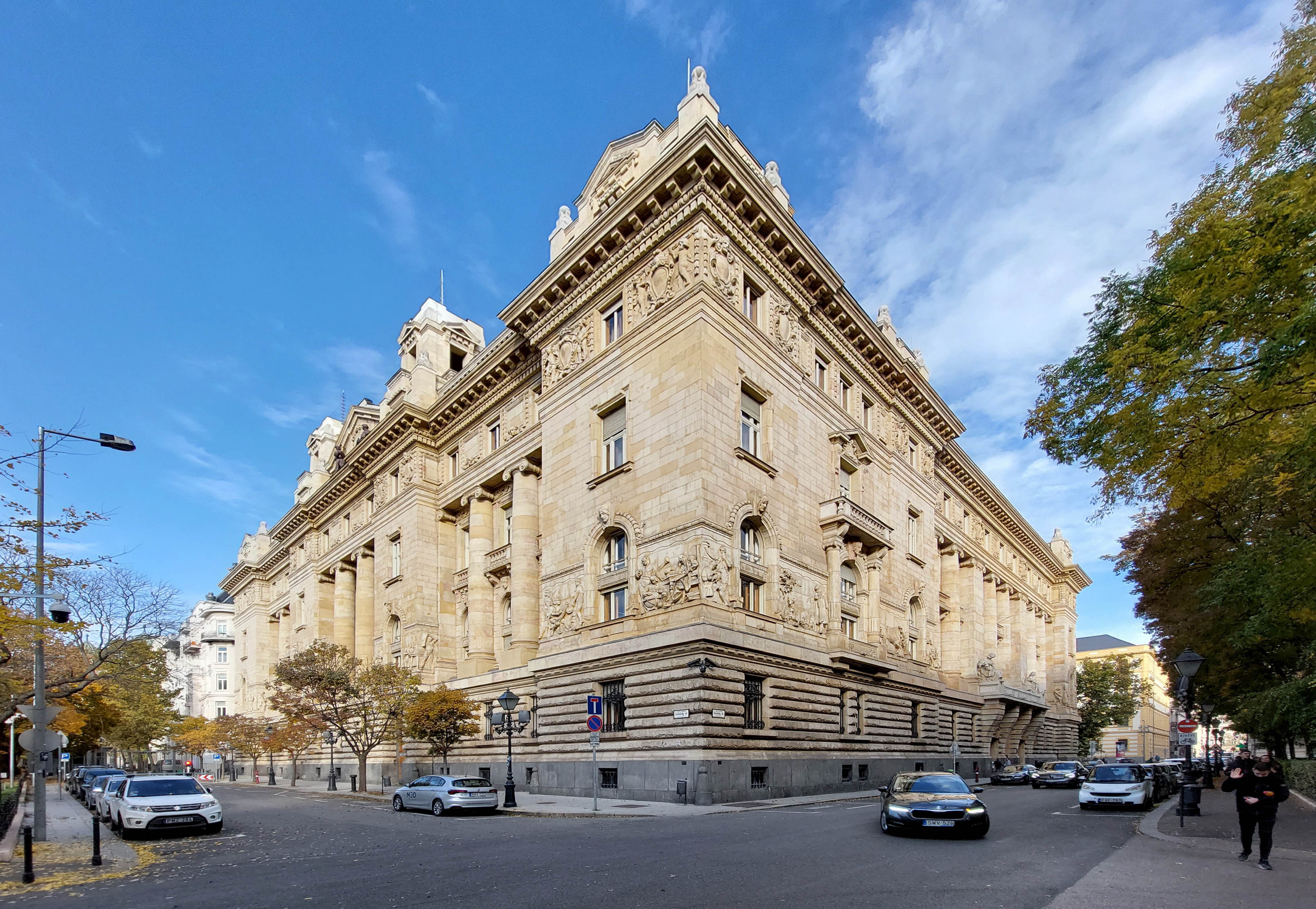 The main facade of the building facing Szabadság Square and the southern facade today (Photo: Balázs Both/pestbuda.hu)
The main facade of the building facing Szabadság Square and the southern facade today (Photo: Balázs Both/pestbuda.hu)
The ground floor is decorated with striping, the first and second floors are connected by ionic columns, above which the third floor, which is also subordinate in its function, stretches as a frieze. The windows have a straight or semicircular closure, the most beautiful of which adorns the corner risalit on the south side, above which is a stone balcony held by columns. The three-span main entrance is also crowned from above by a balcony, which is, however, held by brackets that fit into the striped surface. All in all, it can be said that the facade mixes Renaissance and Baroque features, and the harmonious blend of the two styles also shows the talent of the designer.
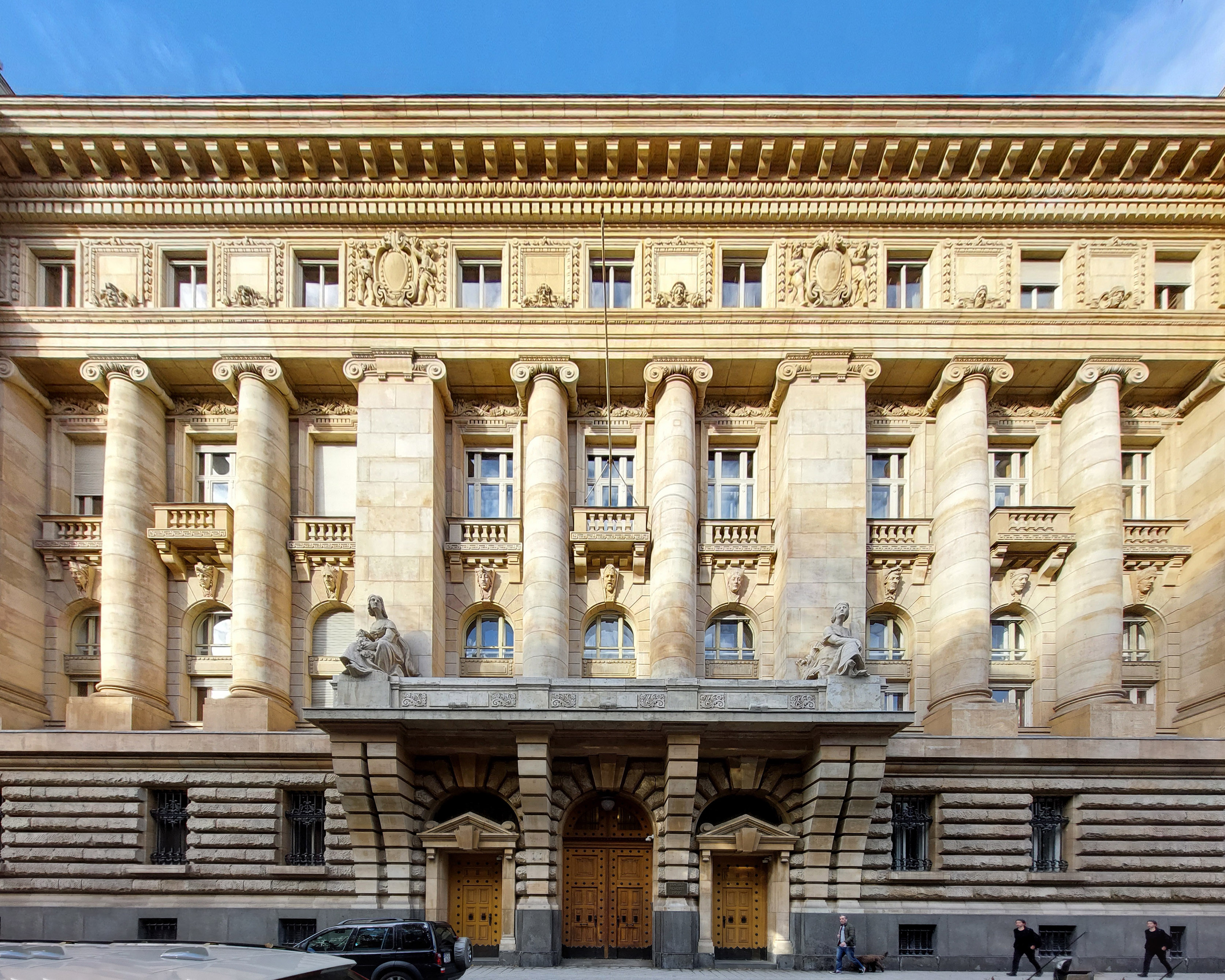 The south facade of the building (Photo: Balázs Both/pestbuda.hu)
The south facade of the building (Photo: Balázs Both/pestbuda.hu)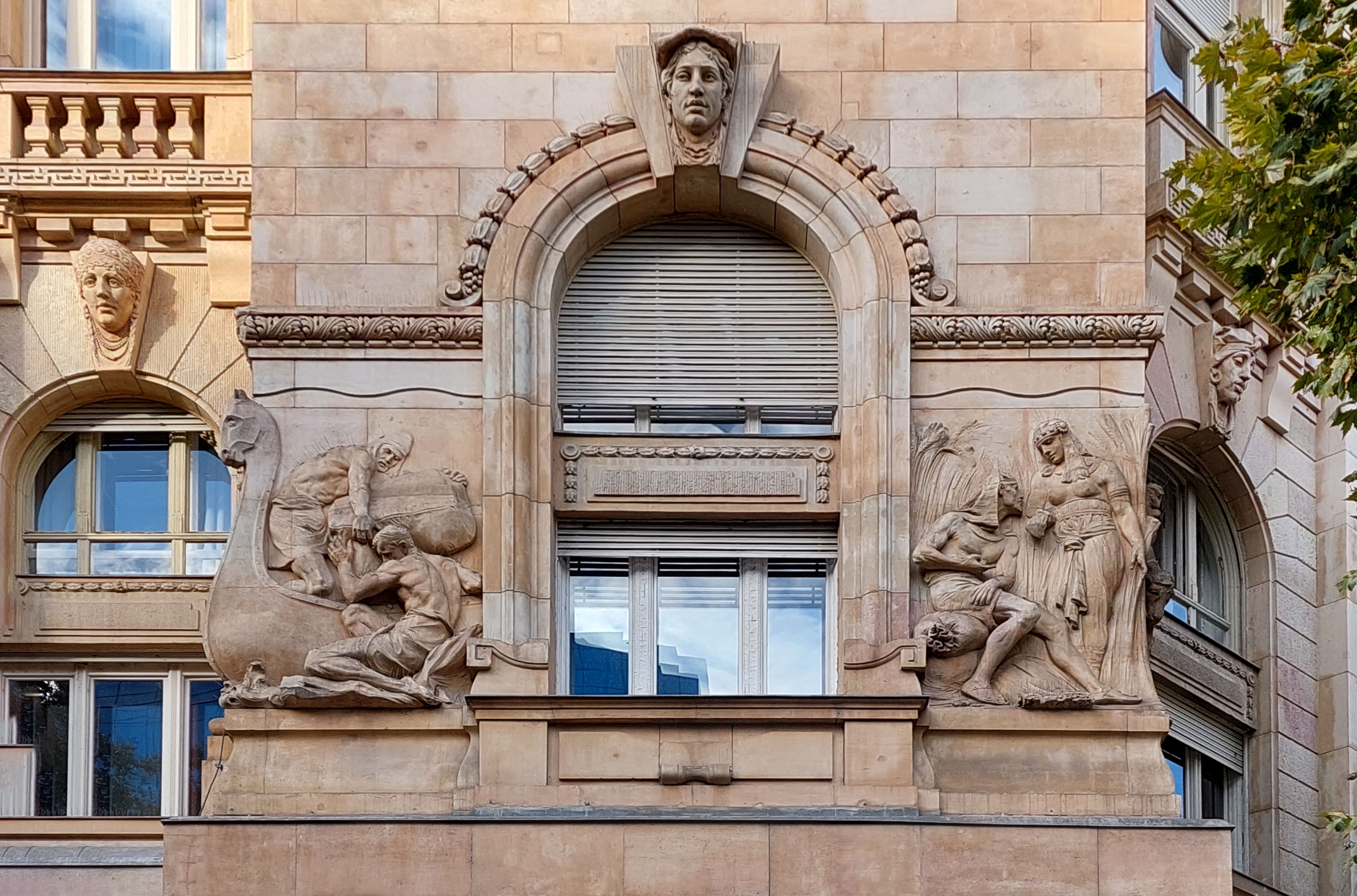 The reliefs were located on the first floor, so they can be seen from the street (Photo: Balázs Both/pestbuda.hu)
The reliefs were located on the first floor, so they can be seen from the street (Photo: Balázs Both/pestbuda.hu)
The reliefs enriching the facade were also placed at the level of the first floor with a great view, rather than under the main ledge, as has been the custom since antiquity. Thus, the figures depicting money-making, trade and banking, shaped by Károly Senyei, can be viewed from the street level without disturbing distortion. However, building sculptures were located in the upper sections as well, the allegorical sculptures in the gable of the main facade, personifying agriculture and industry, were shaped by Béla Markup, and the group of sculptures adorning the roof of the corner facade facing Bank Street were made by József Róna.
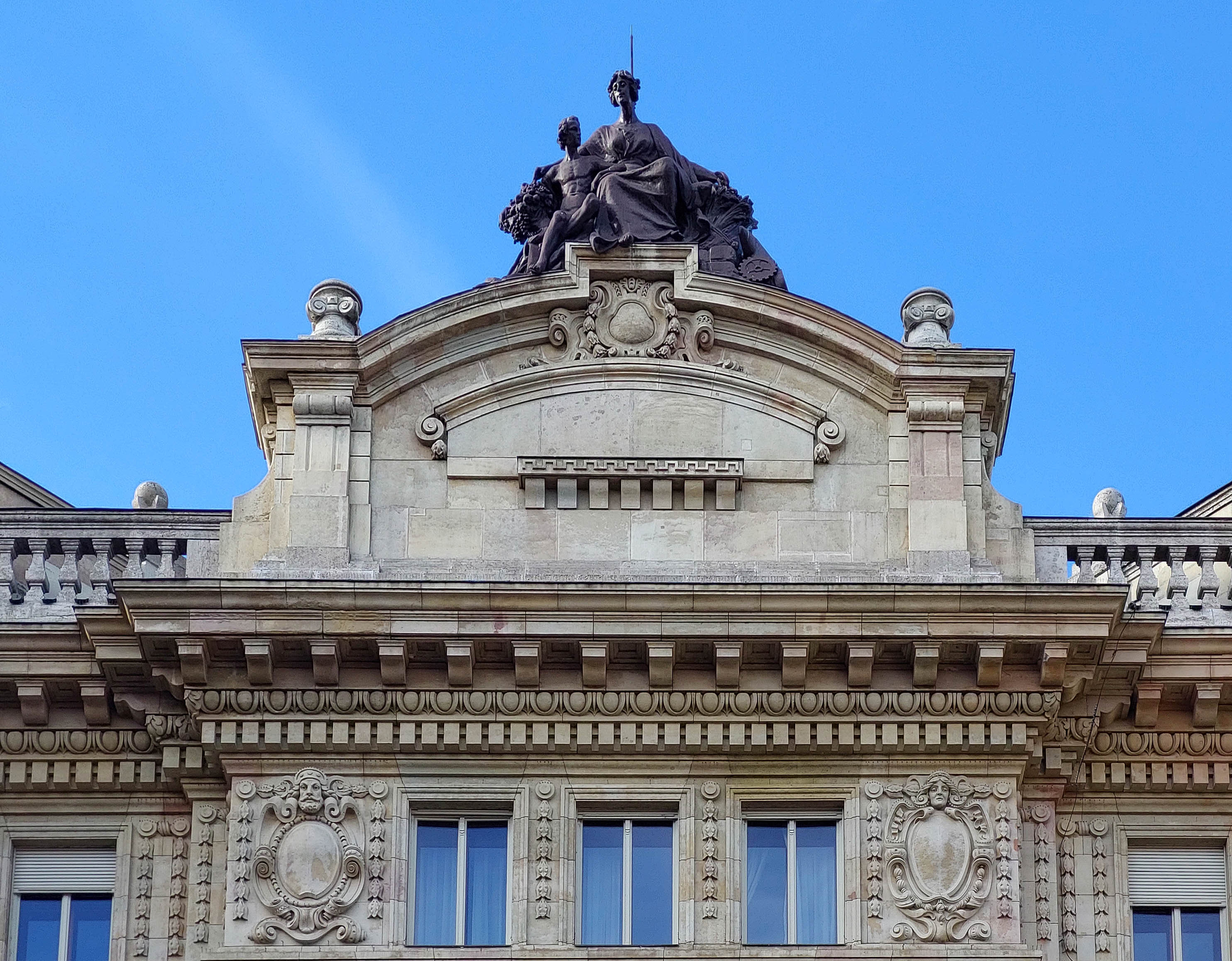 The group of sculptures decorating the corner facade of Bank Street also appeared in the logo of the National Bank for a long time (Photo: Balázs Both/pestbuda.hu)
The group of sculptures decorating the corner facade of Bank Street also appeared in the logo of the National Bank for a long time (Photo: Balázs Both/pestbuda.hu)
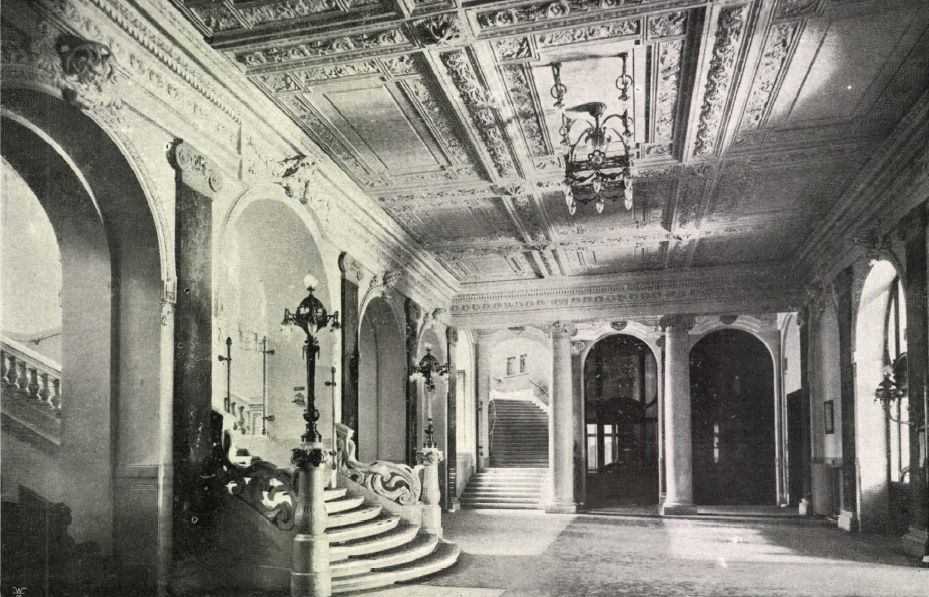 The foyer and the beginning of the ornamental staircase with the wheat-eared railing (Source: Magyar Pályázatok, Vol. 7 of 1905)
The foyer and the beginning of the ornamental staircase with the wheat-eared railing (Source: Magyar Pályázatok, Vol. 7 of 1905)
Of course, the interior has also received a worthy decoration: a demanding stone railing runs along the ornamental staircase, and wheat-ears are rippling in some sections. The latter, Art Nouveau sculptural works praise the talent of Géza Maróti. The wrought-iron railings of the side stairs are works of applied art made in the workshop of Ede Alpár, and even the chandeliers are of high quality. The splendour of the ornamental staircase is further enhanced by Miksa Róth's stained glass windows and the surrounding ornate stucco architecture. The ceiling of the spacious meeting room of the General Council is held by gilded ion columns with marble trunks, and imposts, a frieze with plant motifs runs along the sidewalls, and the ceiling itself is ornated with a geometric pattern of circles and polygons.
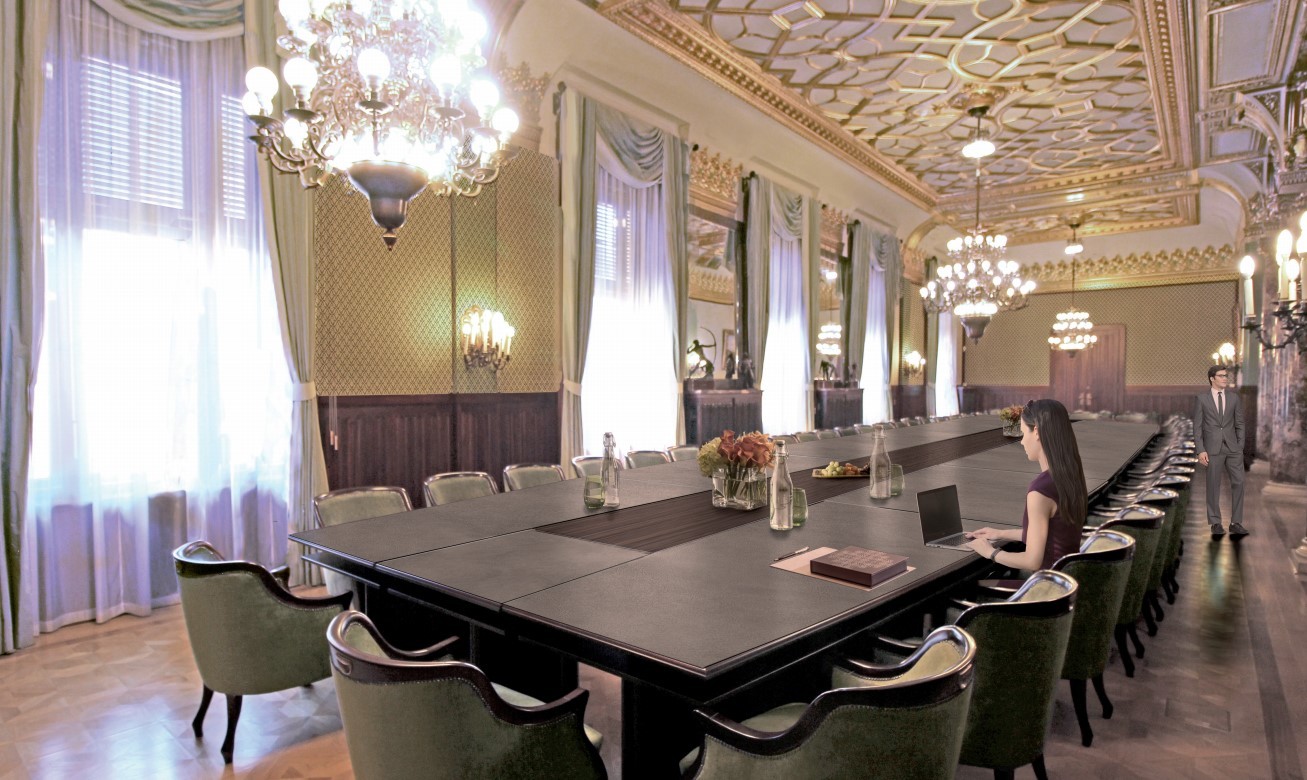 Design render of the General Council meeting room (Source: MNB)
Design render of the General Council meeting room (Source: MNB)
The interior of the building was therefore characterised by a really rich decoration, but after World War II, interventions were carried out on it that diminished its original splendour. The roughest remodel hit the first floor, as its space was divided in two by a slab. A roof was drawn over the spacious, open courtyard and several stained glass windows were covered with new walls and slabs. As part of the announced renovation, which will start later this month, the original state will be restored and the building engineering required for use will be modernised, thus making the building energy-efficient. According to the plans, the works will be completed in 2024, so the Hungarian National Bank can celebrate the centenary of its existence in the reborn headquarters.
Cover photo: The main entrance of the building (Photo: Balázs Both/pestbuda.hu)

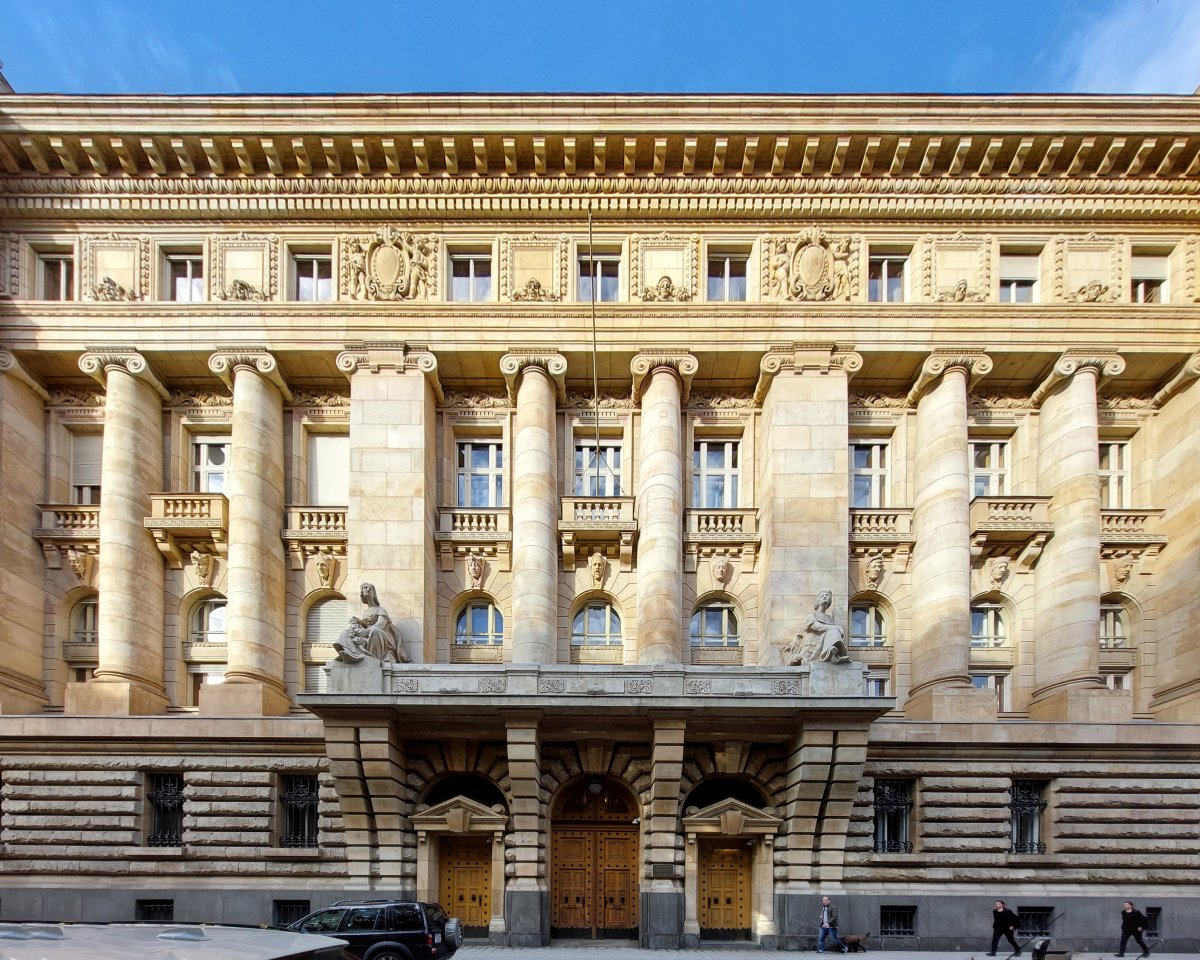


































Hozzászólások
Log in or register to comment!
Login Registration