The biggest advantage of the Burg Hotel was its great location: it was located at the confluence of the Országház and the Szentháromság Streets, but its official address connected it to the 7-8 Szentháromság Square. The three-star hotel was originally built as a diplomatic residence between 1979-81 according to the plans of György Jánossy and László Laczkovics, who worked for the Public Building Design Company (KÖZTI). The three-star hotel finally closed in 2019. The building was still extremely young with its forty years, its predecessors were hundreds of years old when they were demolished.
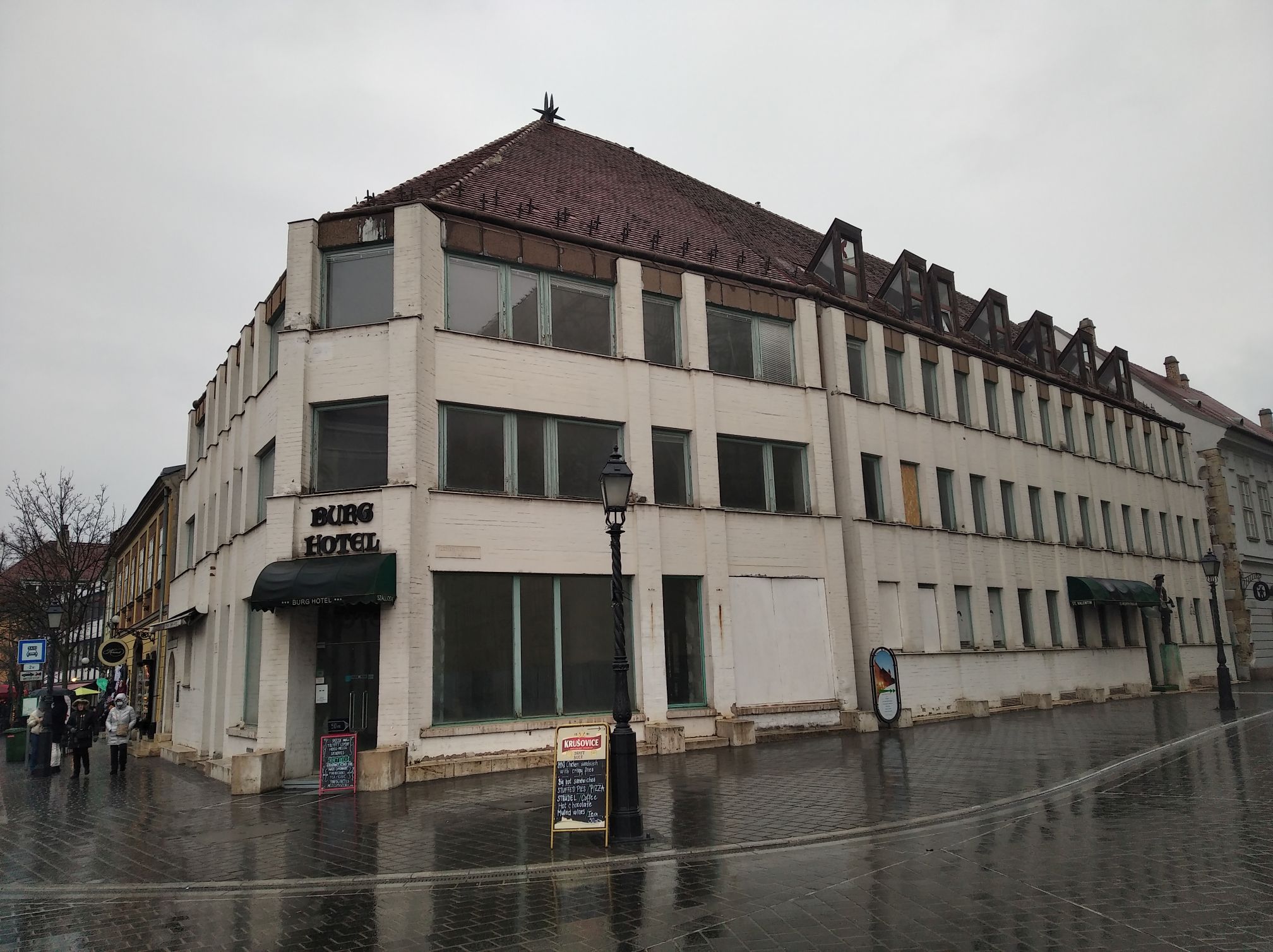
The former Burg Hotel nowadays, located at 7-8 Szentháromság Square. The corner plot bears the number 8 (Photo: Péter Bodó/pestbuda.hu)
Since the Middle Ages, the present-day plot has housed several buildings, the former inhabitants of which have been identified, to whom the Archaeological Committee of the Hungarian Academy of Sciences has erected a memorial plaque with the following text:
“In 1391, the house of Miklós Kanizsai, a court treasurer, stood here, which he bought from Angelo Berti of Florence for 600 gold forints. Next to it stood to the north the house of the Dominican sisters on the Nyúl Island (today's Margit Island), and to the west, that is, opposite the town hall, from 1375 to 1385, the house of Ulving, the judge of Buda.”
House No. 7 - of the Dominican sisters who cared for the Matthias Church - was largely destroyed during the siege of 1686, but two houses were built here using the ruins in the early 18th century, both single-storey. Their similar height and neighbourhood offered the opportunity to unite, which was carried out in the early 19th century, creating a U-shaped building with its wings surrounding a narrow courtyard at the back of the plot. The larger rooms were lined up on the street front, and the service rooms were grouped around the inner courtyard. On behalf of Ferenc Érczhegyi, architect Imre Bárczy designed a second floor for the now united building, and at the same time remodelled its exterior, but retaining its classicist style: forming a nine-axis, symmetrical facade.

Ground floor plan of the building at 7 Szentháromság Square (Source: Hungaricana.hu)
Its ground floor was covered with plastering imitating regular stones with a gate in the central axis, and four unframed windows on each side. The windows of the first and second floors were surrounded by frames and had a window sill at the bottom and a head casing at the top. Because the windows were very densely lined up next to each other, their window sills fused together to cross the entire facade, creating a balance between vertical and horizontal layouts. The first may have been the main floor, as the head casings of the windows here were better articulated, and rectangular fields were sunk into their aprons for decoration.

Imre Bárczy's plans for the facade of the building at 7 Szentháromság Square (Source: Hungaricana.hu)
House No. 8 was more fortunate than its neighbour and survived the expulsion of the Turks, yet was remodelled in the early 18th century in the Baroque style of the age. It was then that the enclosed balcony with its characteristic circular floor plan was built on its corner, covered by a low but pointed helmet, and at the top the vase-like ornament ended in a star. At the beginning of the 19th century - to a lesser extent than its neighbour - this was also remodelled, the works affected the area around the gate. At the end of the century, the shingles on the roof of the balcony were replaced with tin, but its iconic shape was not changed.
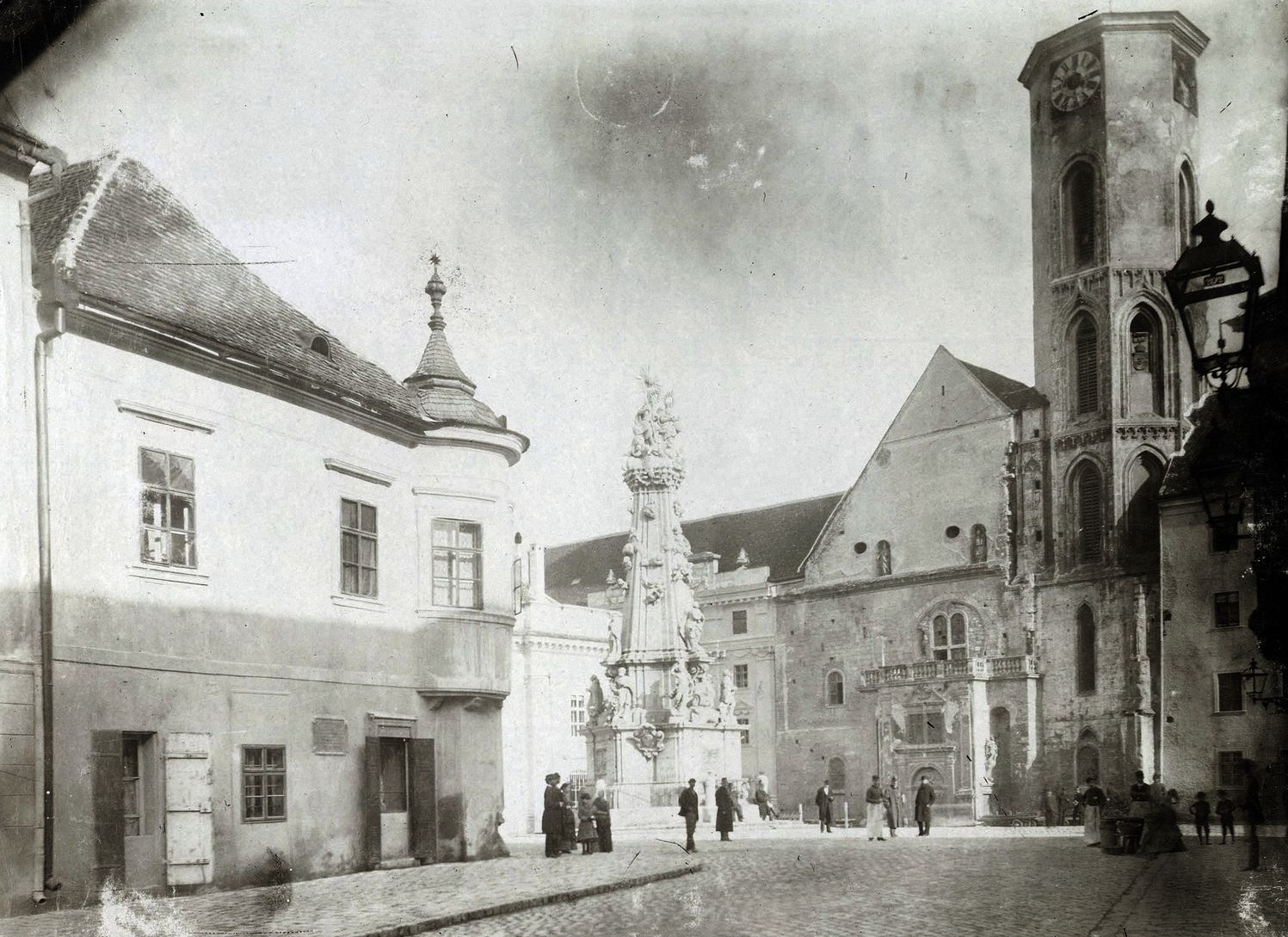
The Matthias Church before the restoration, around 1874. The corner building at 8 Szentháromság Square appears on the left side of the picture (Source: Budapest Archives/Photographs by György Klösz, Reference No.: XV.19.d.1.05.079)
Szentháromság Square has always been one of the most significant sites of Buda Castle, and its significance was only increased by the coronation of 1867. The Church of the Assumption then received even more attention, and House No. 8 also appeared regularly on the edge of the photographs that captured it. The closed balcony attracts the eye, but on closer inspection the area around the windows also has artistic value.

The corner building on a 1909 photo (Source: FSZEK Budapest Archives, No.: 020174)
The longer stem of the L-plan building overlooked the square, and the shorter one overlooked the small Szentháromság Street. The shape of the openings in the first floor was the same on both wings: without an arch, they closed straight and were surrounded by a so-called tabbed stone frame. In addition, a sculptural, straight head casing was added to the top, and under the window sill, and in the window aprons, the unknown designer had sunken originally Baroque fields with curved sides. However, during a bad renovation in the early 20th century, these fields were plastered, but there was an even greater assassination: the decoration of the stone frames was also cut down. Perhaps they wanted to adjust the details to a simpler look for the building next door.

The side of the corner building overlooking Szentháromság Square in the early 1940s (Source: FSZEK Budapest Archives, No.: 030362)
On the ground floor there were several entrances: the right-hand entrance of the four-axis wing facing the square was built in the early 19th century, as a classicist-style lighting grille was installed above the simple gate. The entrance on the left was smaller in size but had a more articulated frame, and the middle section of the ground floor was occupied by a wide display cabinet. The two-axis shorter wing originally had three entrances too, but the gates were converted into windows in line with the current function.
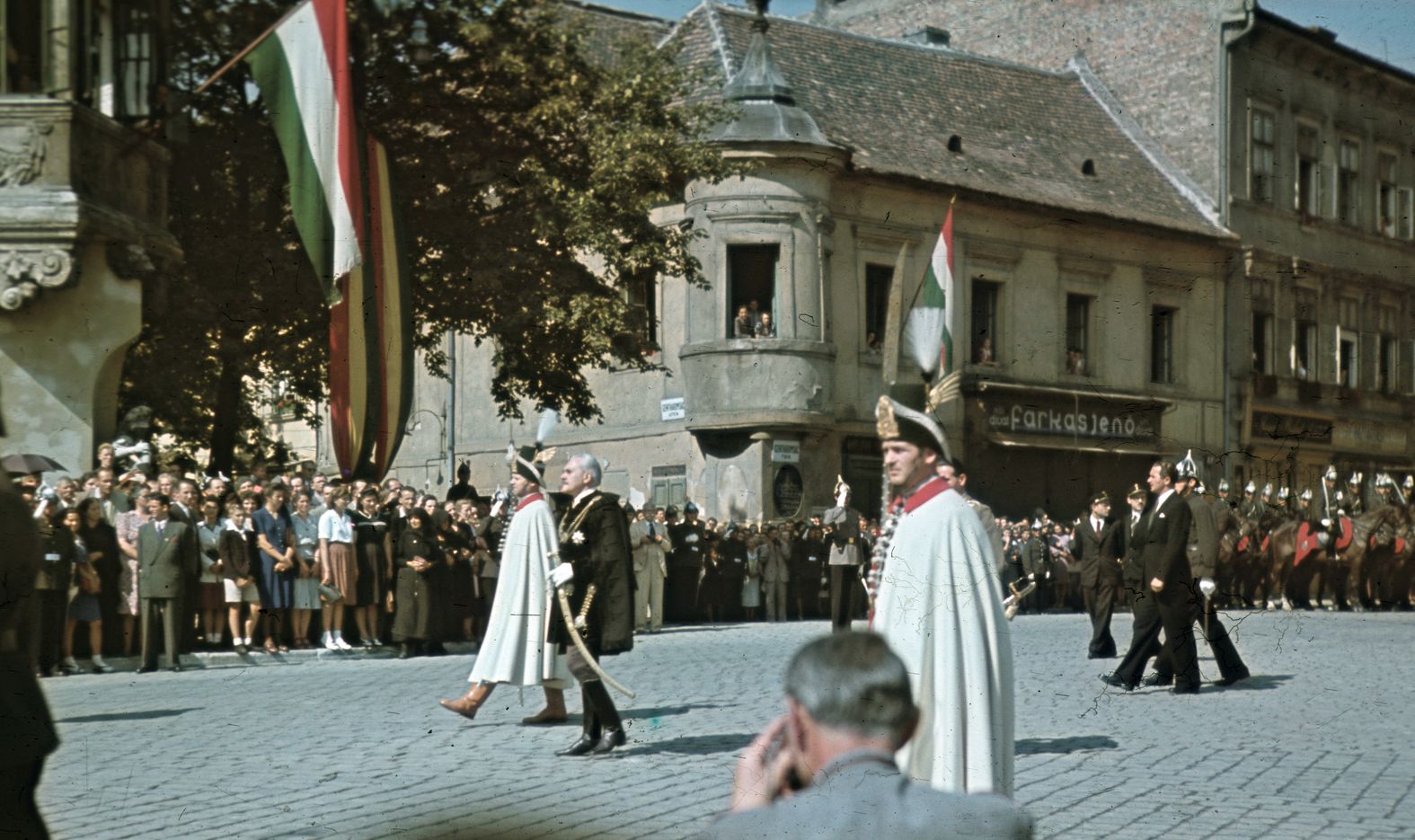
Perhaps the only colour photograph showing the two buildings (Source: Fortepan/No.: 20821)
Due to their good location, the ground floor of both houses was occupied by shops. For example, under number 7, there was a hairdresser's, run by Gyula Bräuner at the end of the 19th century, and then owned by Bálint Mayer. At number 8, Samu Grünwald maintained a fashion store at the beginning of the 20th century, which was carried on by Zsigmond Lengyel and later taken over by Jenő Farkas. Miklós Kotzián opened a general store next to it, selling coffee, tea, milk, candies, dessert and chocolate.

The houses on a postcard from the beginning of the century (Source: Hungaricana.hu/National Széchényi Library)
World War II caused incomprehensible destruction in the Castle: during the siege, the corner house No. 8 was completely destroyed, leaving only stumps of its foundation walls. It was not in good condition even in 1944, cracks appeared in the walls due to subsidence, so it had to be emptied. The final blow, however, was given by a bomb hit in the war. The second floor of the adjoining building also disappeared completely, and a three-axis wall section fell from the middle of the first floor as well. Eventually, this too was deemed unsavable and demolished, but a detail of a medieval wall corner found in its facade was retained.
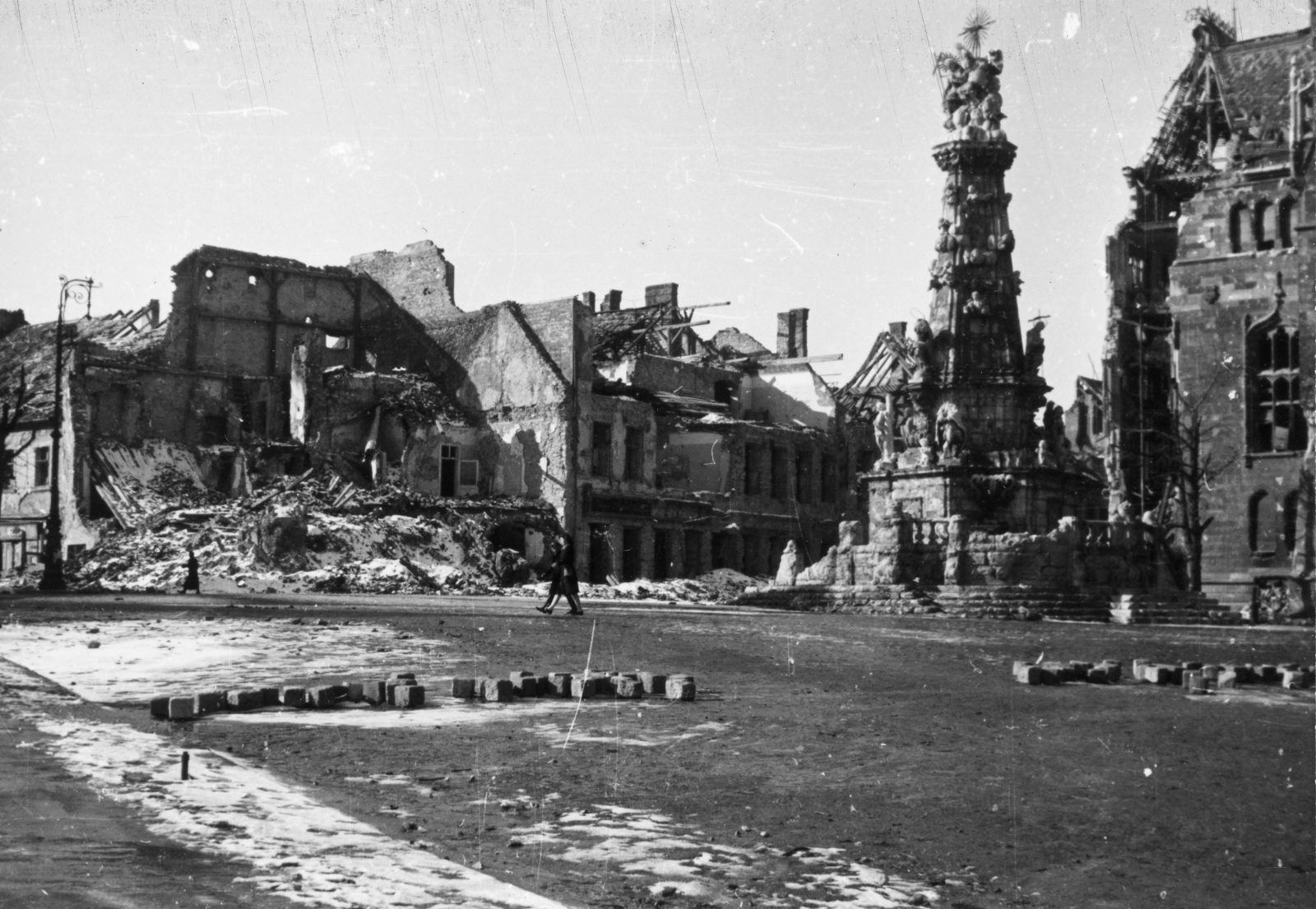
Szentháromság Square after the siege (Source: Fortepan/No.: 52084)
Due to its severe injuries, another neighbour of the corner building was demolished, which was two-story but very narrow. Thus, three empty plots were formed, the built-in of which took a long time. In 1963, the Budapest City Council announced a tender for this, but no progress was made in the absence of a proper plan. In 1971, the Office For The Diplomatic Corps was given the area, which decided to raise a building suitable for the temporary accommodation of ambassadors visiting us and returning from abroad.
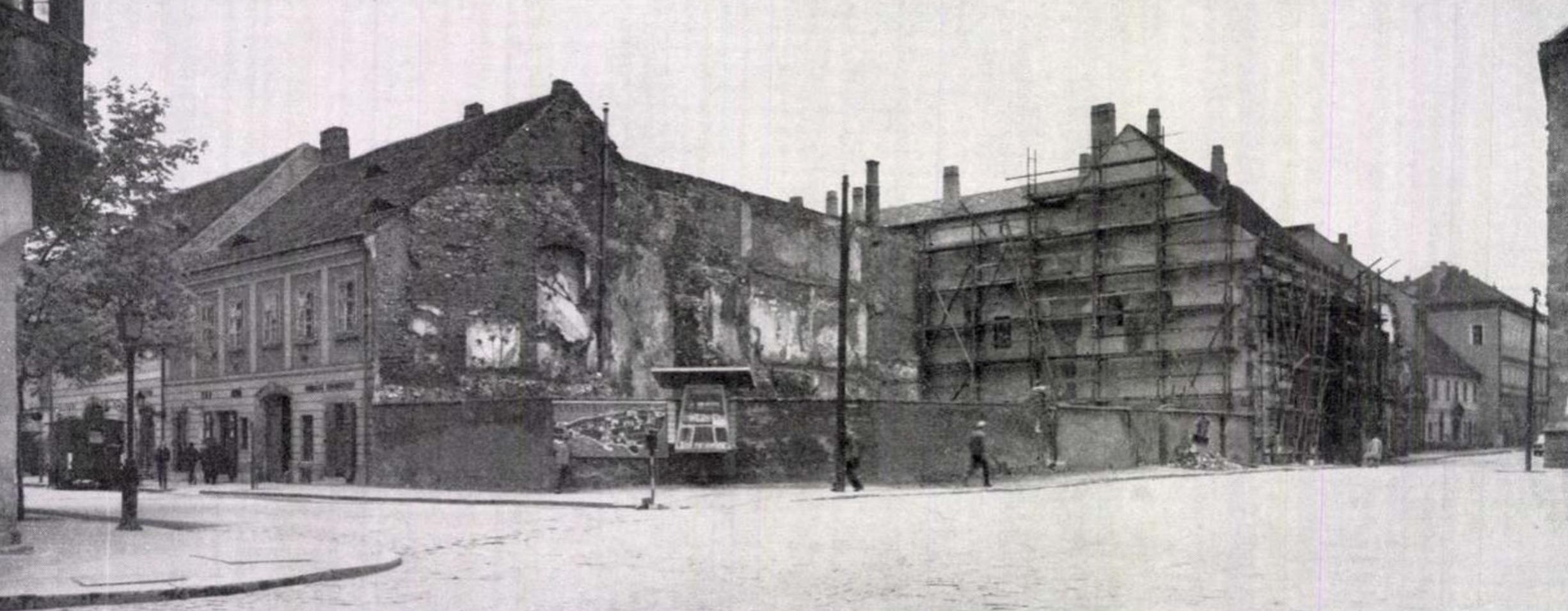
The plot was empty even in 1964 (Source: Magyar Építőművészet, Issue 1, 1964.)
Construction did not begin until 1979, and the Diplomatic Residence with an L floor plan was handed over two years later. Archaeological results were taken into account when designing the construction route, so it is separated from its neighbour of Országház Street by a lane, the longer side facing Szentháromság Square is slightly bends - indicating that there were two buildings on this front - and the shorter side narrows the Szentháromság Street entrance, showing the medieval street view. The ground floor was filled with the offices of Pressinform, which assists foreign journalists, and a reception hall, and the six apartments occupying the first floors could be accessed from a separate entrance staircase. A storage room has been set up in its basement, preserving the tunnel vault of one of the earlier buildings.

Floor plan of the Diplomatic Residence (Source: Magyar Építőművészet, Issue 1, 1983)
In addition to its floor plan, it also fits into the environment with some touches on the facade: mostly with the cut-off corner that rhymes with the closed balcony of the old town hall opposite. The pillars of the facade were stepped back upwards so that it would not look so high compared to its shorter neighbours - which is why the main ledge was left out. Its neutral, white-painted brick facade and vertically oriented windows also help it fit into the environment. Its entrance slides to the right of the central axis, and in front of it stands the statue of Hermes by Agamemnon Makrisz, referring to the function of the building, since Hermes was also the god of ambassadors in the ancient world. The semicircular closure of the gate, which opens on the shorter side, is reminiscent of the corner house, as a medieval gate frame of this shape was discovered when the ruins were cleared. It could not be built into the new house, but at least its shape appears.

The Diplomatic Residence after the handover (Source: Hungarian Architecture, Issue 1, 1983)
The building was finally privatised by the state in 1997, and the new owner converted the building into a hotel the following year, breaking up the huge apartments. The 26-room, three-star Burg Hotel had been operating in the shadow of its great rival for twenty-one years. Its closure was not triggered by business reasons, but by another change of ownership: in 2019 it was again taken over by the state, and from there it was taken over by the Hungarian National Bank Pallas Athene Domus Meriti Foundation. Although the Hungarian Chamber of Architects recommended it for local defense, in the meantime the Government Office has already issued a partial demolition permit and the work has started in the interiors. It is planned that the building will serve as a scientific conference centre in the future.
Cover photo: The Burg Hotel nowadays (Photo: Péter Bodó/pestbuda.hu)

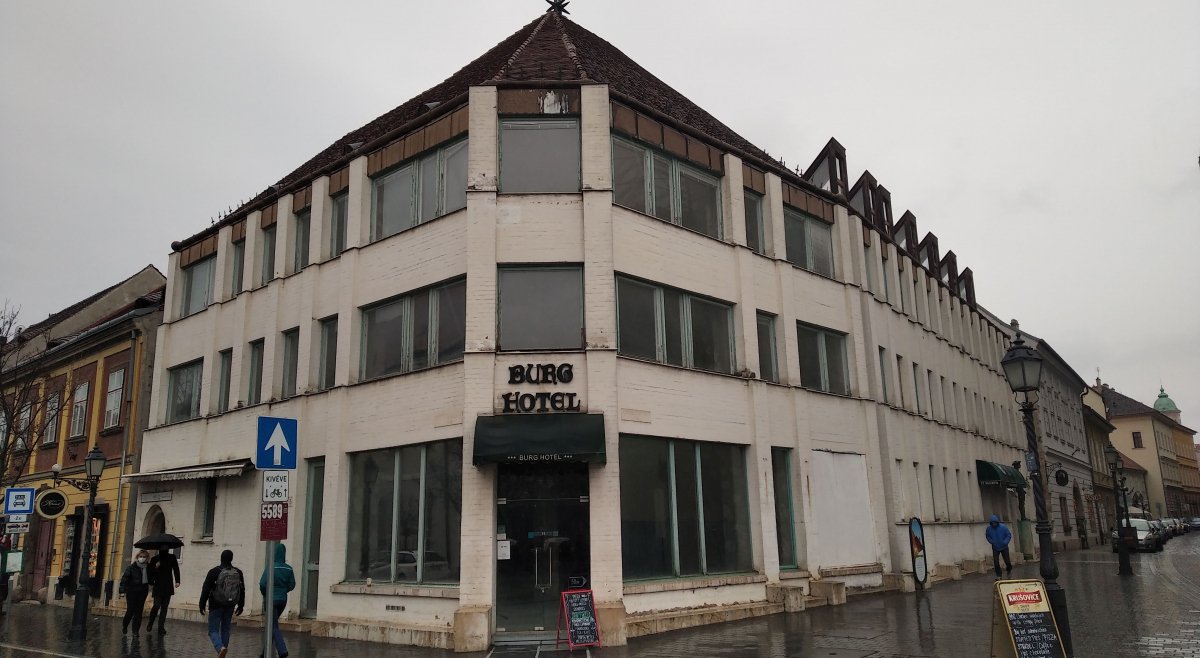


































Hozzászólások
Log in or register to comment!
Login Registration