In 1923, the General Directorate of the Royal Hungarian Post and Telecommunications Office announced a tender for the preparation of plans for its new headquarters. The first large-scale construction after the Treaty of Trianon was being prepared with this - the first and most important step in reorganising the mutilated country was to ensure smooth communication. Gyula Sándy's (1868–1953) imaginative and economically feasible plan won the competition: he used a state-of-the-art technique to construct a reinforced concrete pillar frame, and he made the individual levels lower than usual. In fact, it is similar to American skyscrapers, which is also reflected in the retraction of the top levels. The budget for the compact structure was so favourable that the architect did not have to compromise on the design of the facade, he could draw what he had always wanted.

The Buda Postal Palace was built according to the plans of Gyula Sándy between 1923 and 1926 (Photo: Péter Bodó/pestbuda.hu)
Sándy came from the Highlands: he was born in Prešov, and although he was only three years old when they moved to Buda, they visited their relatives in Rimaszombat every year. At that time, he also made big trips with his father, they also visited the nearby castles, which had a great impact on little Gyula. He therefore used castle-like forms in his buildings: at the Postal Palace, this is best seen in the bastion-like round tower. As a manifestation of this, the closed balconies spanning the five levels, advancing only a little bit, can also be considered. The building is seven-storey by the way, but this is complemented by a two-storey cellar - and due to the terrain, three levels have been moved underground on the square side.

The round tower of the building shows the effect of medieval castles (Photo: Péter Bodó/pestbuda.hu)
The typical construction method of the Highlands in the 16-17th century was the crenellated closure of the facades, which thus resembled castle walls - this feature of the so-called crenellated renaissance also appears in the building on Széll Kálmán Square. Another feature of the style was the sgraffito technique, in which the plaster was scraped back in a certain shape, thus achieving a more sculptural look. The upper part of the Postal Palace is also covered with such ornamentation, which is especially spectacular on the round tower: the plant tendrils wind into spirals.
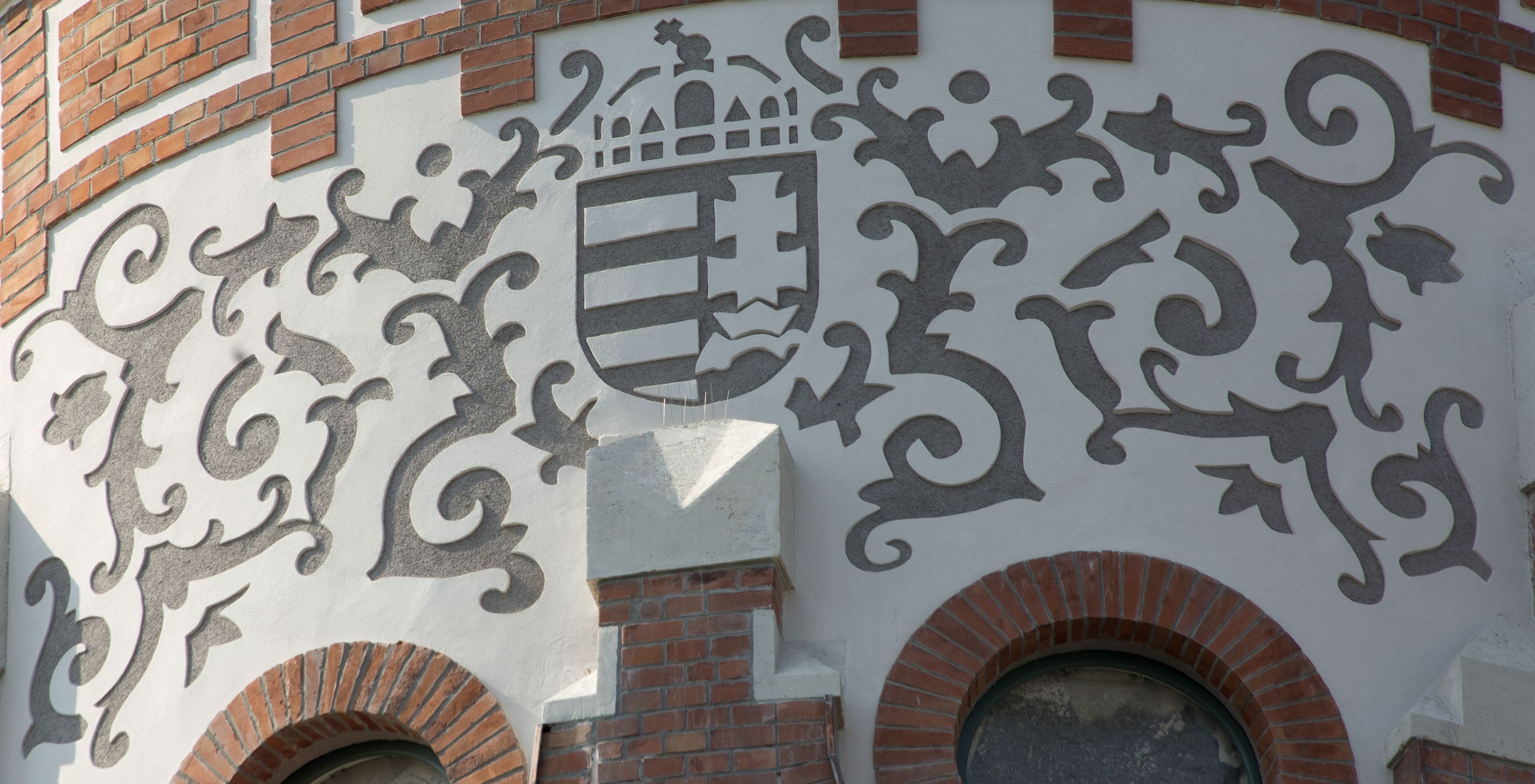
Sgraffito decoration on the surface of the round tower (Photo: Péter Bodó/pestbuda.hu)
Spiral lines also define the structure of stair railings, balcony grilles and most metal elements. In this - and in the ribbon-like ornaments made of bricks - we can recognise the aftermath of Art Nouveau, although the spiral lines are not unknown in the Highland renaissance, for example, in one of the emblematic works of the style, the Thurzó House in Levoča. The facade is divided by brick pillars into vertical accents, in which the survival of the Hungarian Art Nouveau from Ödön Lechner can also be recognised.
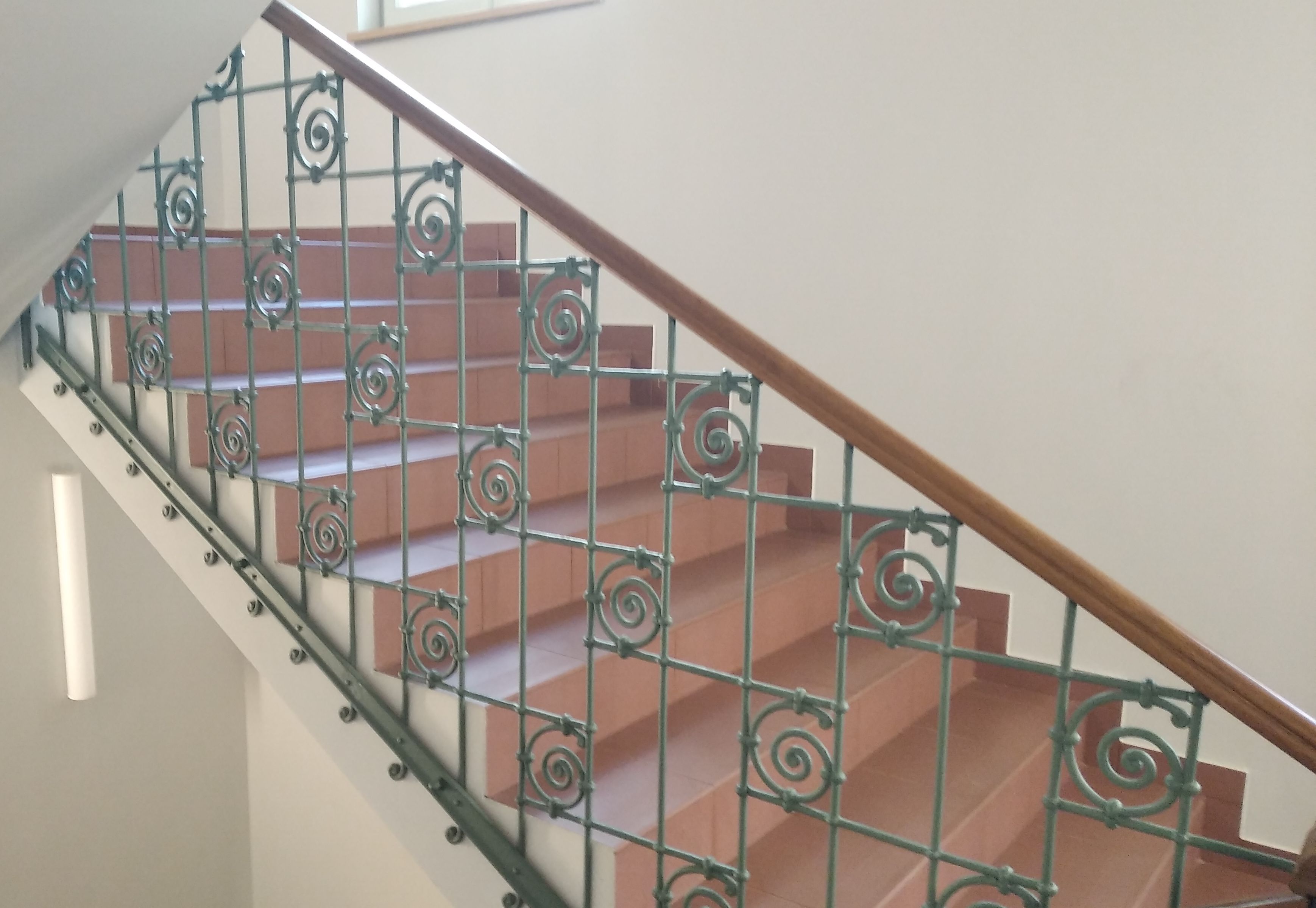
Spiral lines also decorate the stair railings (Photo: Péter Bodó/pestbuda.hu)
In order to minimize costs, the design tender required the simple appearance of the interior, so Sándy did not design a decorative staircase, which was previously almost mandatory for large-scale public buildings. The current renovation initiated by the Hungarian National Bank - designed by Ybl-award winning architect Tihamér Szalay and the interior praising the talent of Tibor Somlai, among others - respected this as well as the facade as a whole: the interiors were adapted to this but in 21st century conception and also referring to the dominant style of the 1920s, art deco.
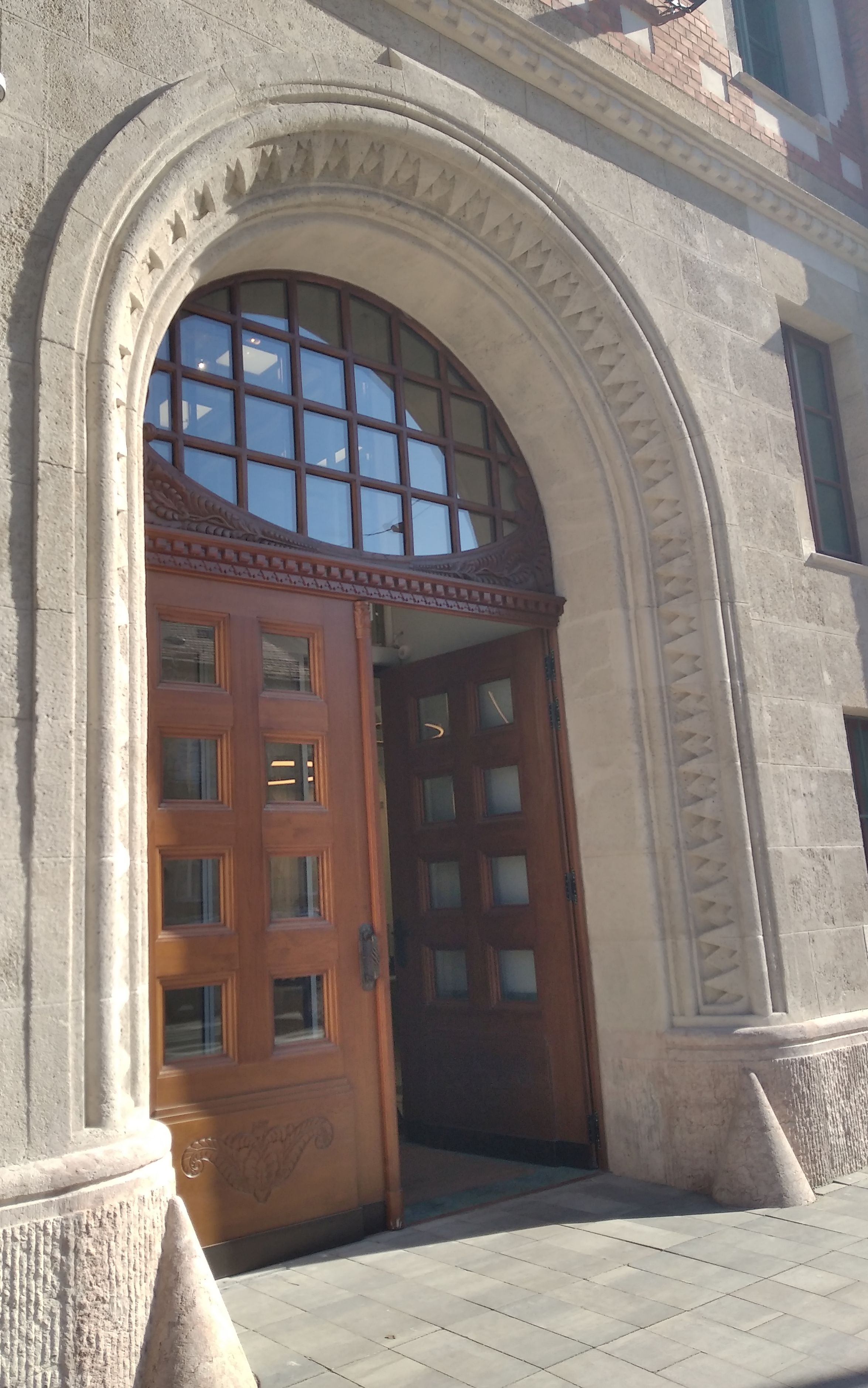
The main entrance to Krisztina Boulevard (Photo: Péter Bodó/pestbuda.hu)
The main entrance still opens from Krisztina Boulevard, but now the gate that was originally reserved for vehicles is used for passenger traffic. And the inner courtyard, in the middle of which a huge chimney rose a few years ago, was transformed into an indoor hall and communal space. The use of colour and the play of shapes give the impression that closeness to nature and reference to function were the two guiding principles of the interior design.
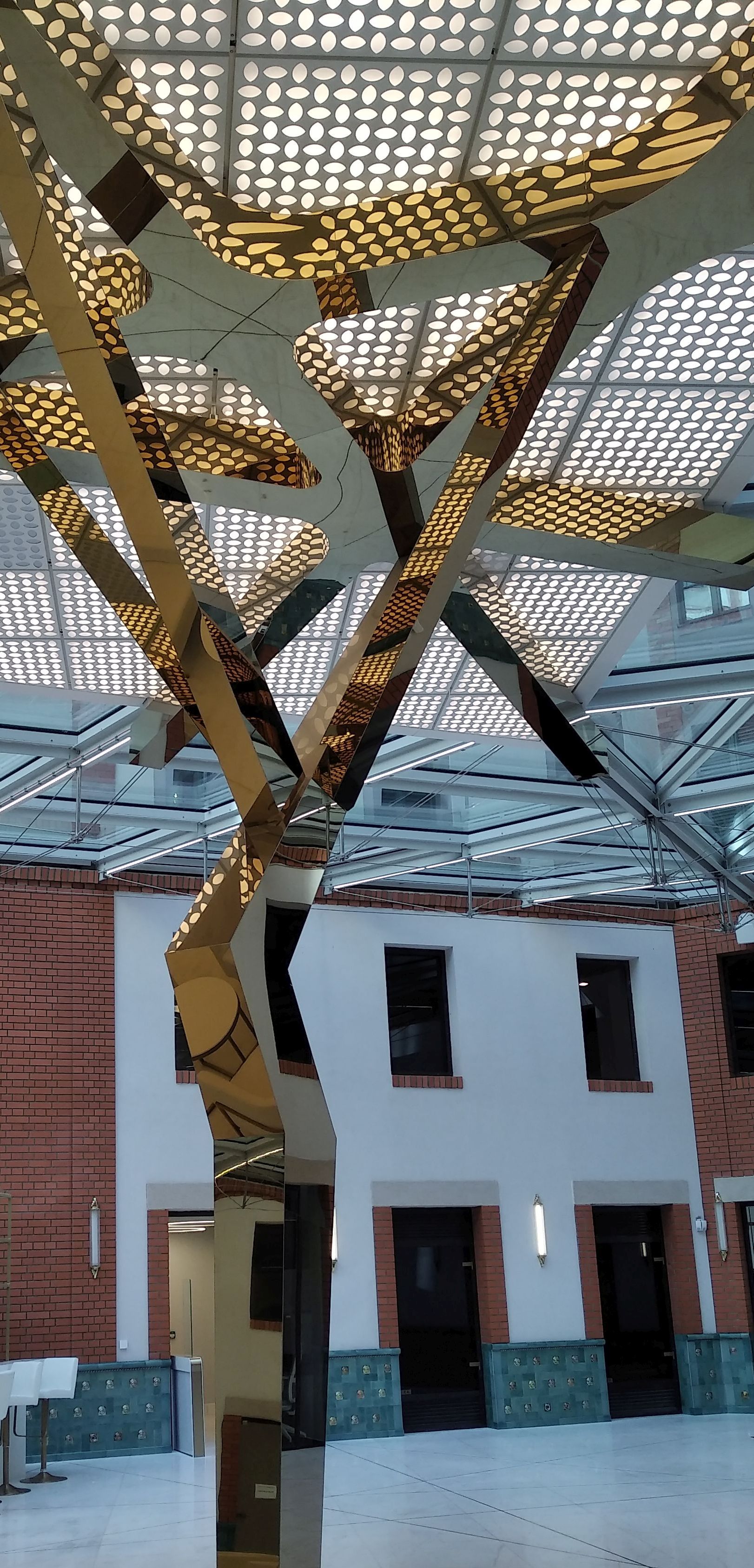
The roof of the hall is covered with organic forms (Photo: Péter Bodó/pestbuda.hu)
The former was probably inspired by the spiral lines, as the plinth of the hall is covered with a turquoise-coloured ceramic, referring to a mirror of water, on which gilded snail shapes have been applied. The metal and glass roofs of the hall are supported by gold-covered pillars reminiscent of tree trunks, which turn into spacious foliage at the top and organically enclose the lattice-covered space. Nature appears not only in a figurative sense, but also directly, as a green wall section with various plants rises next to the arched gate leading to the hall.
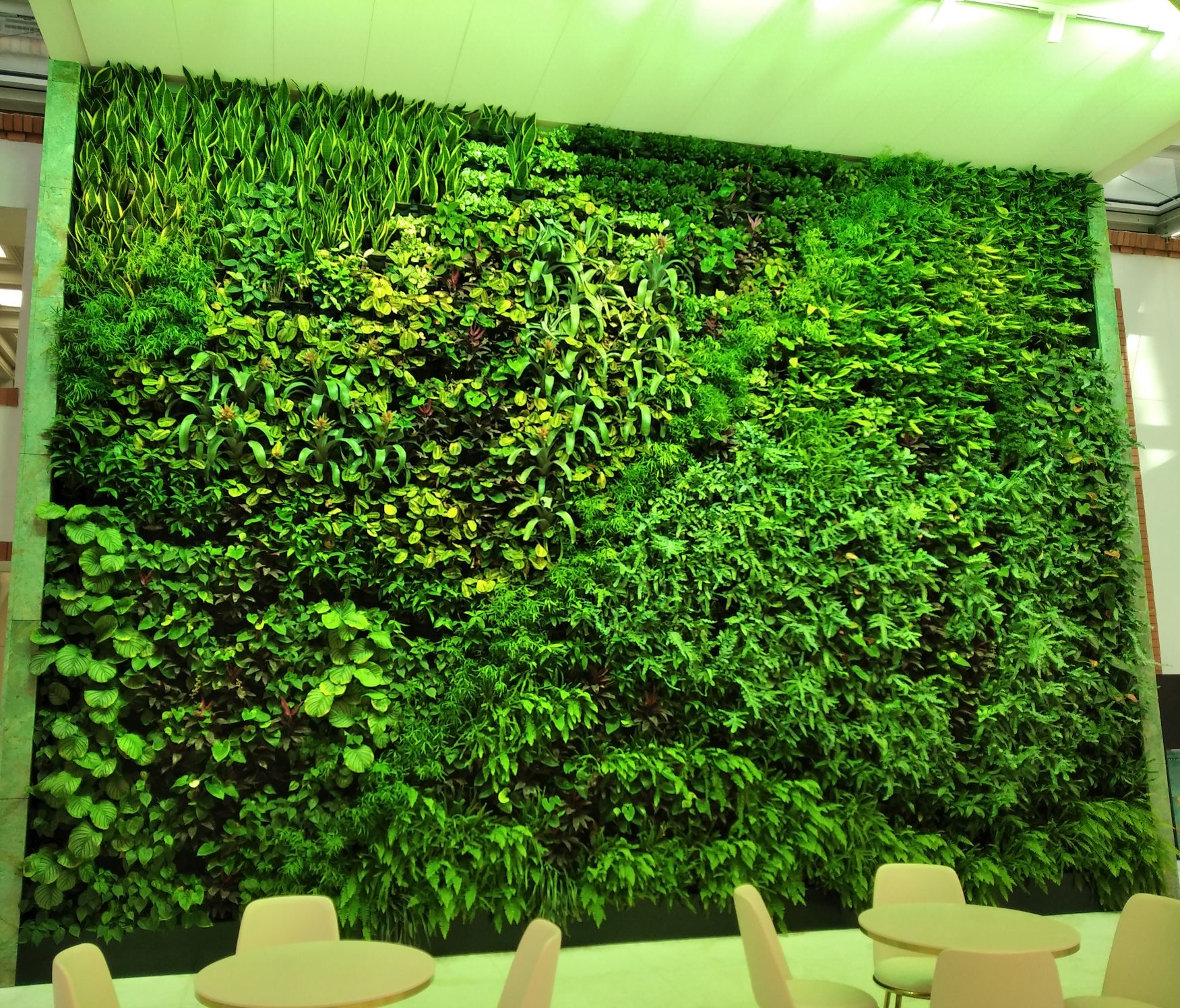
The roof of the hall is covered with organic forms (Photo: Péter Bodó/pestbuda.hu)
The former was probably inspired by the spiral lines, as the plinth of the hall is covered with a turquoise-coloured ceramic, referring to a mirror of water, on which gilded snail shapes have been applied. The metal and glass roofs of the hall are supported by gold-covered pillars reminiscent of tree trunks, which turn into spacious foliage at the top and organically enclose the lattice-covered space. Nature appears not only in a figurative sense, but also directly, as a green wall section with various plants rises next to the arched gate leading to the hall.
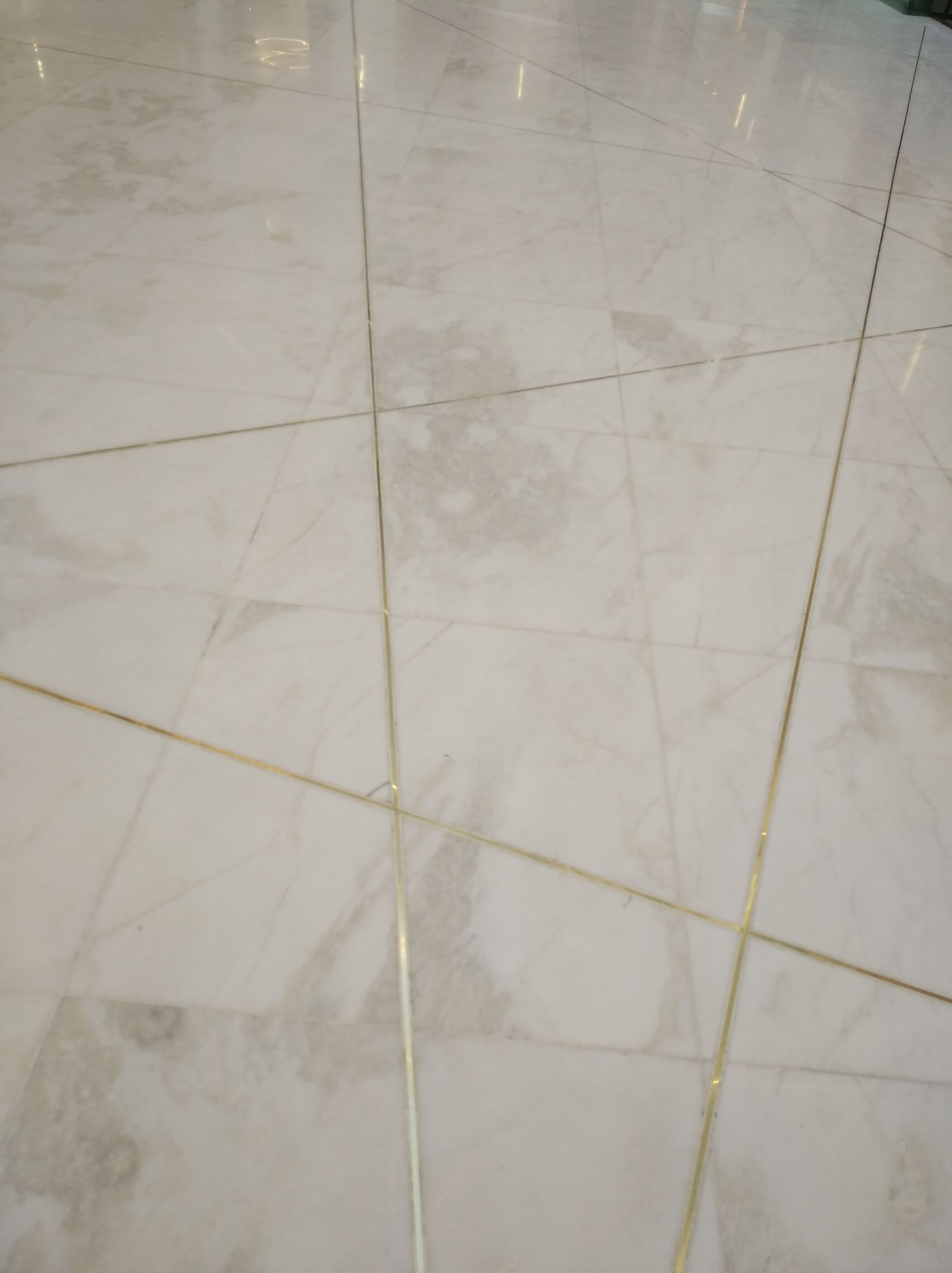
Golden lines enlivening the floor of the hall (Photo: Péter Bodó/pestbuda.hu)
The rooms for meetings and events related to the activities of the central bank are located on the fourth and seventh floors. The former is used for conferences, where one large and two smaller lecture halls have been set up, the latter can even be opened together. The wood panelling of the side walls, which are composed of various flat shapes, gives a pleasant feeling. The stimulus-richness of the articulation is further enhanced by the metal triangles.
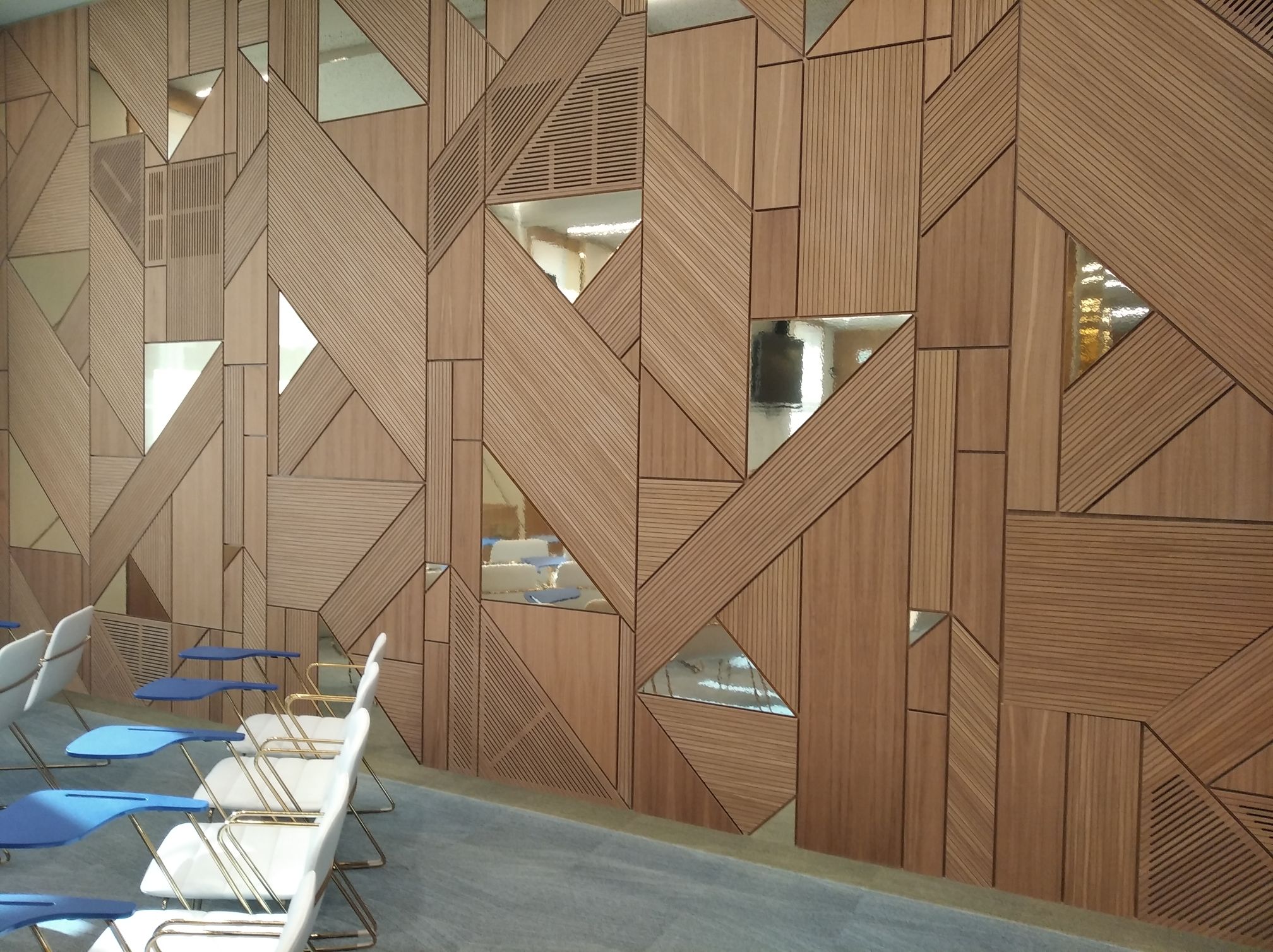 The lecture halls are covered with wood (Photo: Péter Bodó/pestbuda.hu)
The lecture halls are covered with wood (Photo: Péter Bodó/pestbuda.hu)
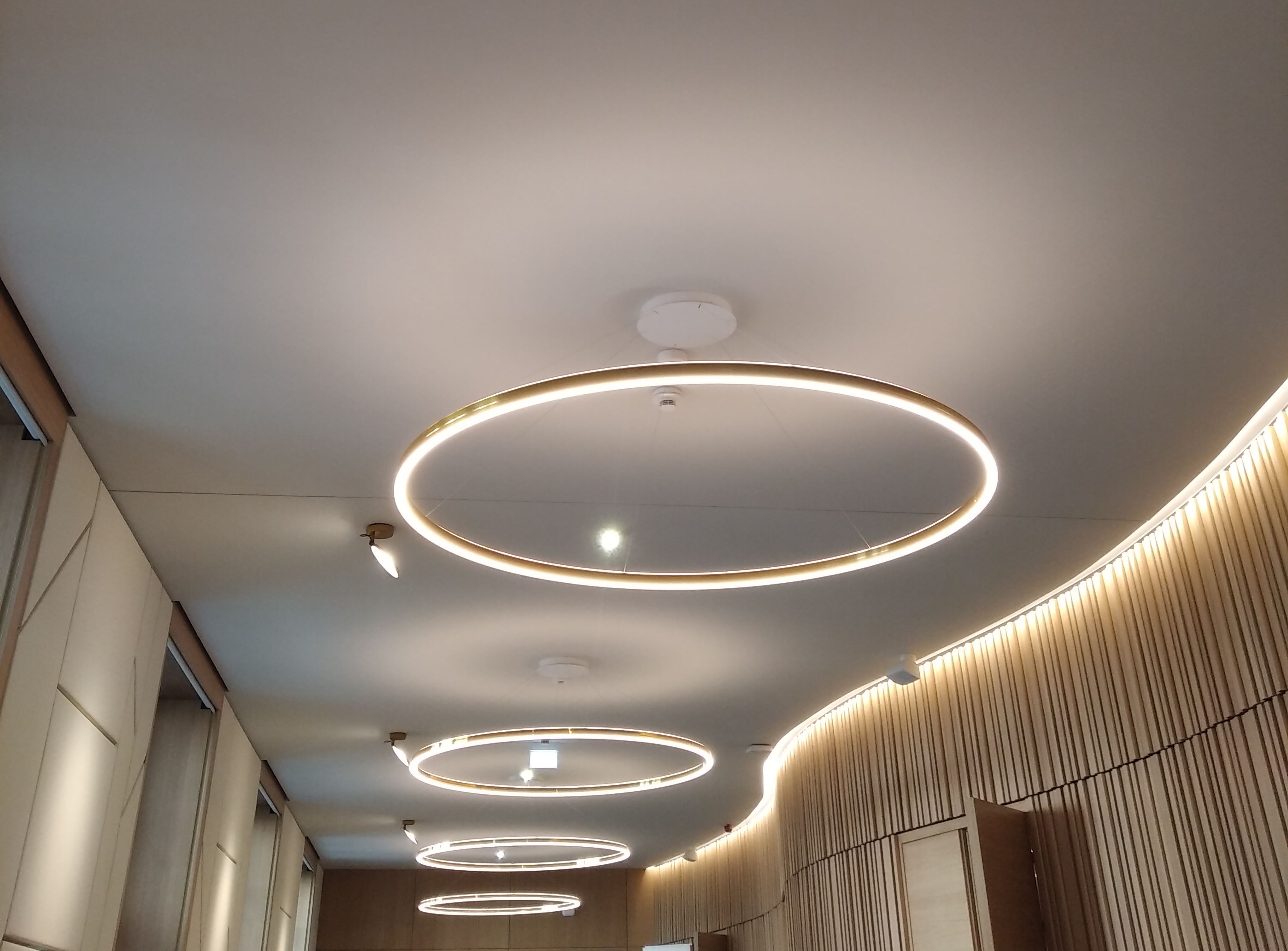
… And the undulating side wall of the corridor is also made of wood (Photo: Péter Bodó/pestbuda.hu)
The wall of the hallway leading to the halls is also made of wood, and not only the vertically notched surface makes it exciting, but also its undulating lines. In front of the lecture halls, there is a reception hall located a little higher, which was also covered with large areas of wood, including the stairs leading up to it. In this space, the enclosed balcony designed by Sándy was allowed to prevail, which, although only to a minimal extent, increases the floor space.
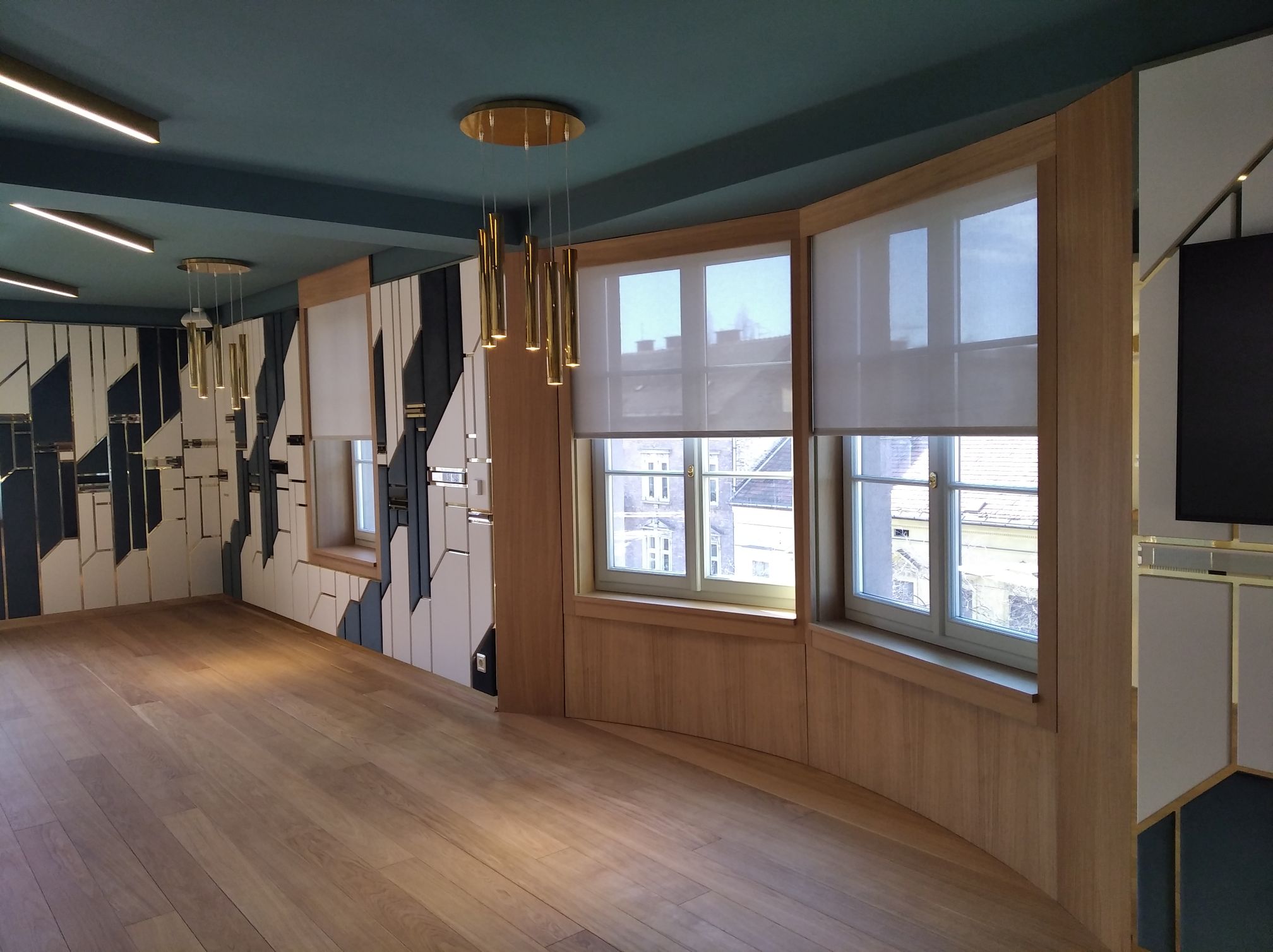
The closed balcony expands the floor space of the reception hall (Photo: Péter Bodó/pestbuda.hu)
On the seventh floor, that is, at the top level, there was originally a large meeting room, which was kept during the conversion so that the Monetary Council could meet here as well. Luckily, they did not obscure the reinforced concrete beams that spectacularly divided the slab, which really shows the architecture of the twenties. The hall is covered with a turquoise rug, which is enlivened by a pattern reminiscent of the watermarks of the banknotes.
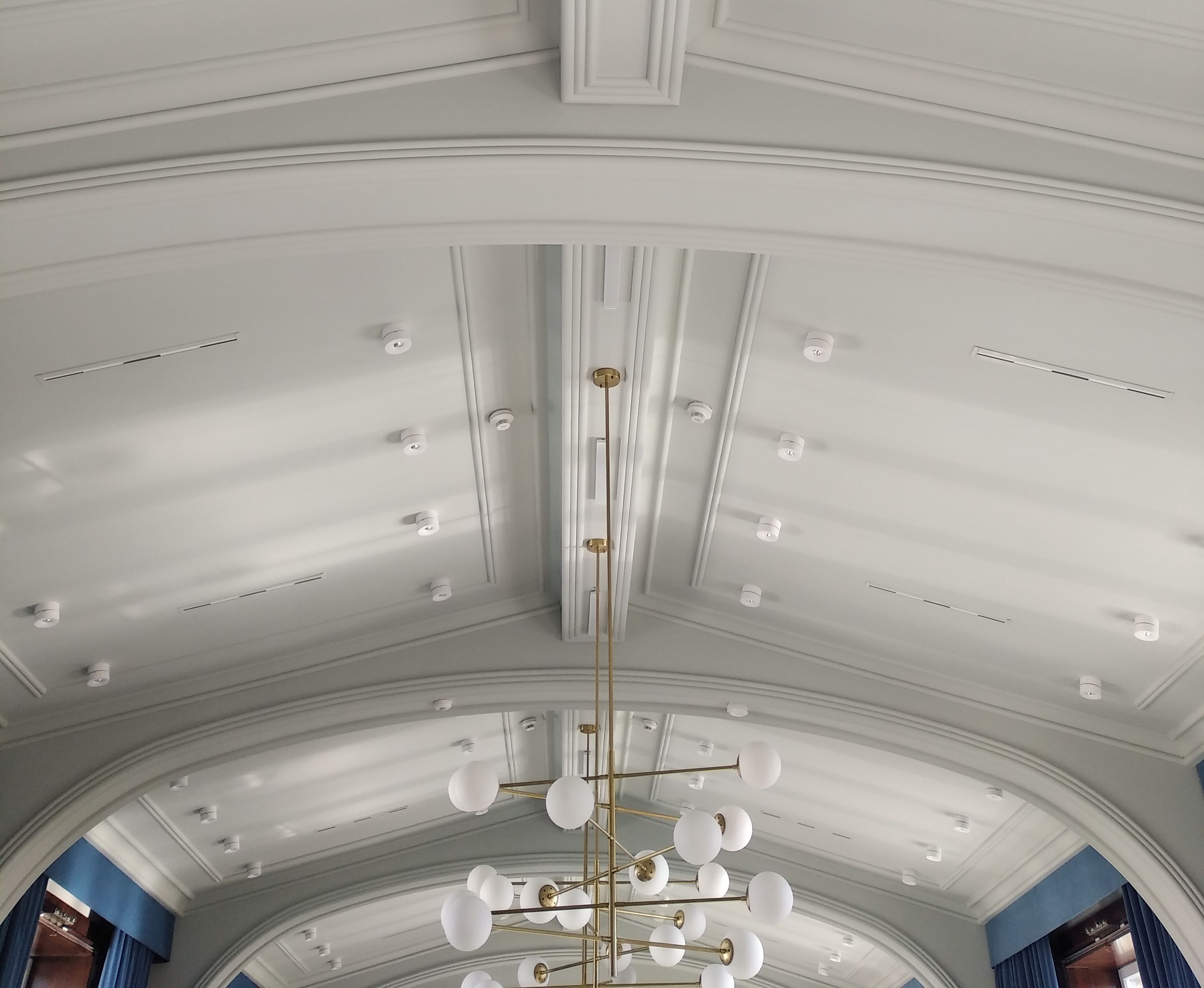 The ceiling of the large meeting room… (Photo: Péter Bodó/pestbuda.hu)
The ceiling of the large meeting room… (Photo: Péter Bodó/pestbuda.hu)
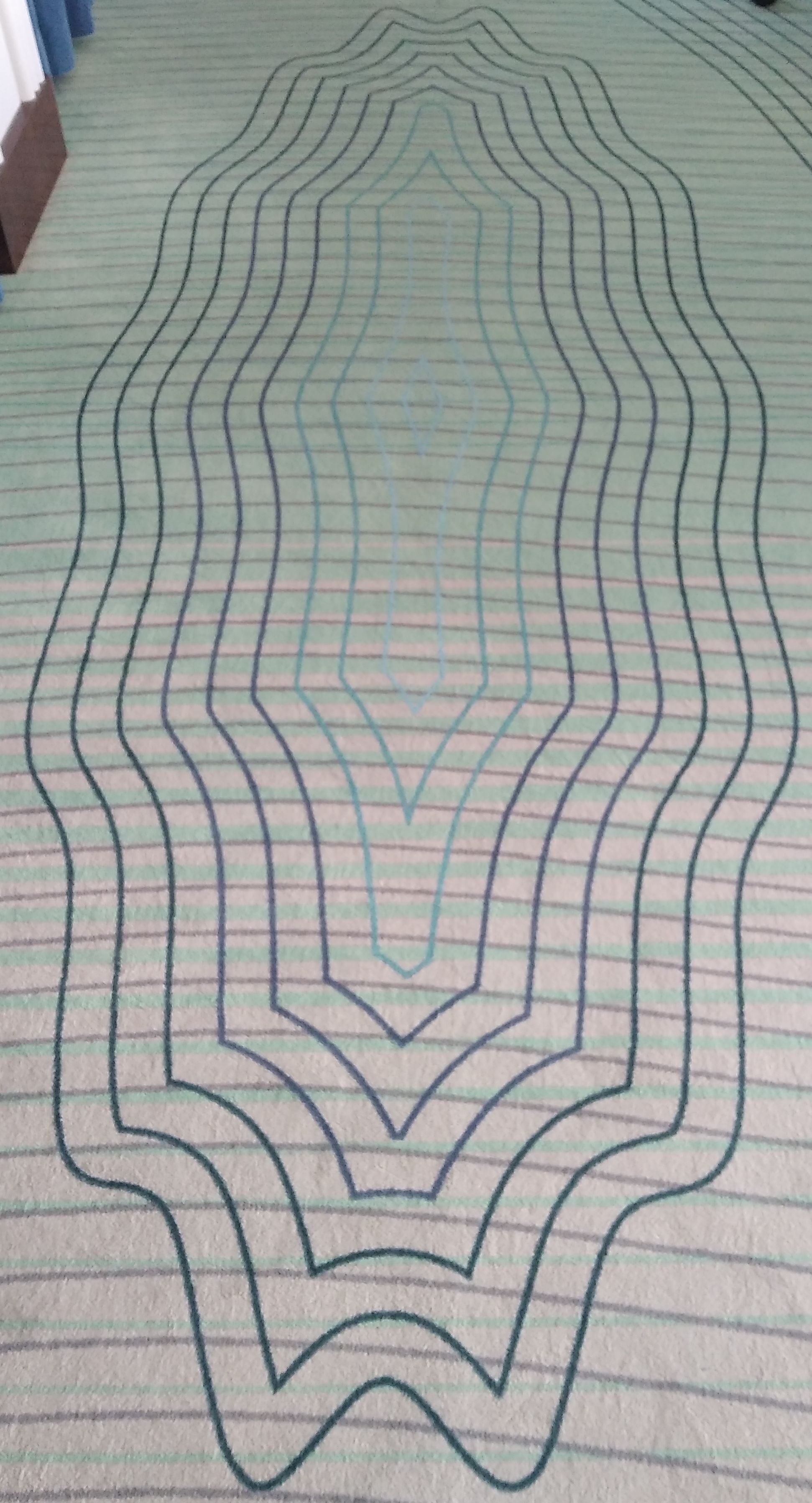
… And its carpet floor (Photo: Péter Bodó/pestbuda.hu)
The large hall is preceded by a circular reception area, the ceiling of which is covered with moss in the name of proximity to nature - which, by the way, is great for humidification in addition to the design.
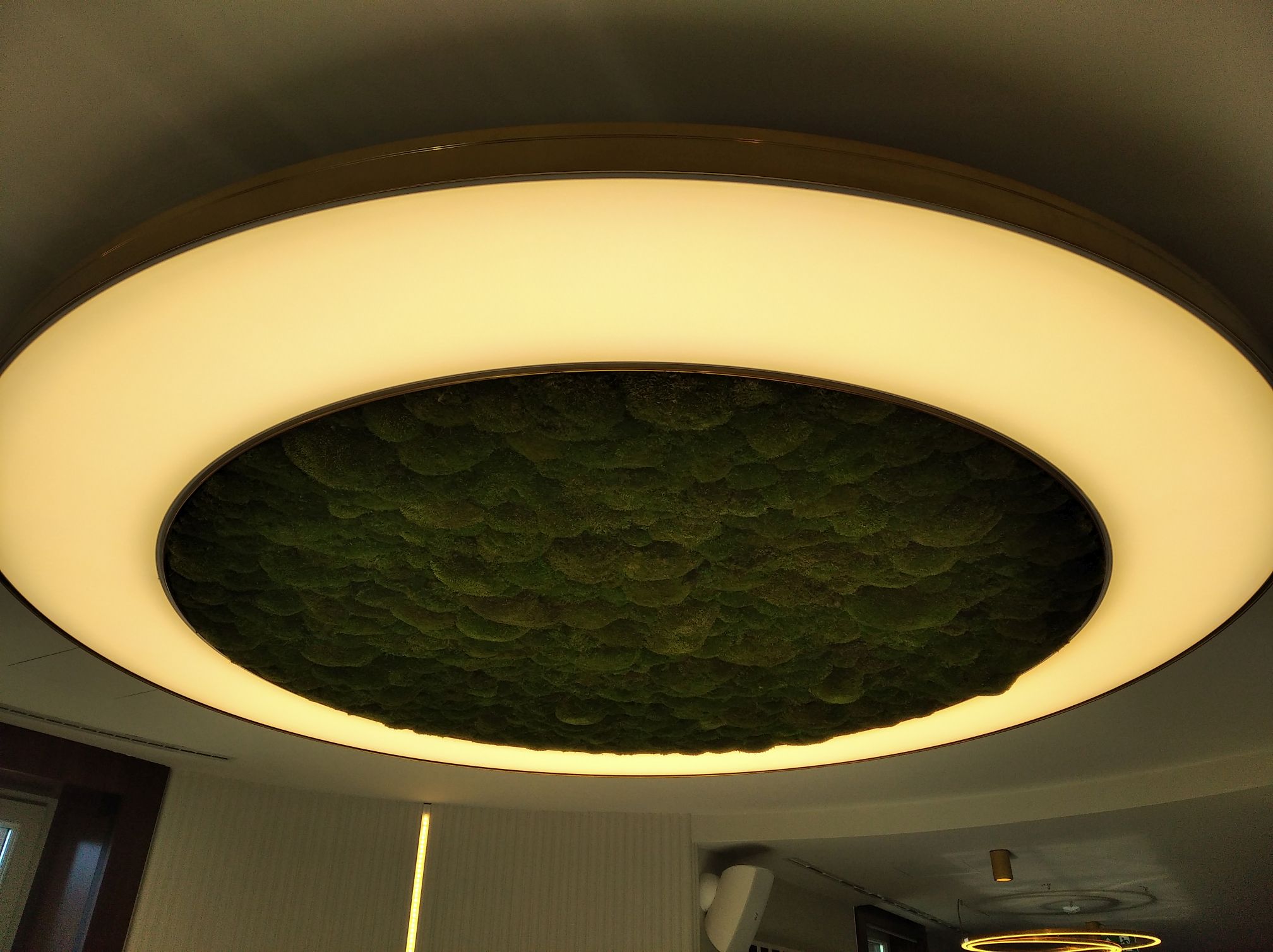 The moss-covered ceiling is surrounded by an art deco light fixture (Photo: Péter Bodó/pestbuda.hu)
The moss-covered ceiling is surrounded by an art deco light fixture (Photo: Péter Bodó/pestbuda.hu)
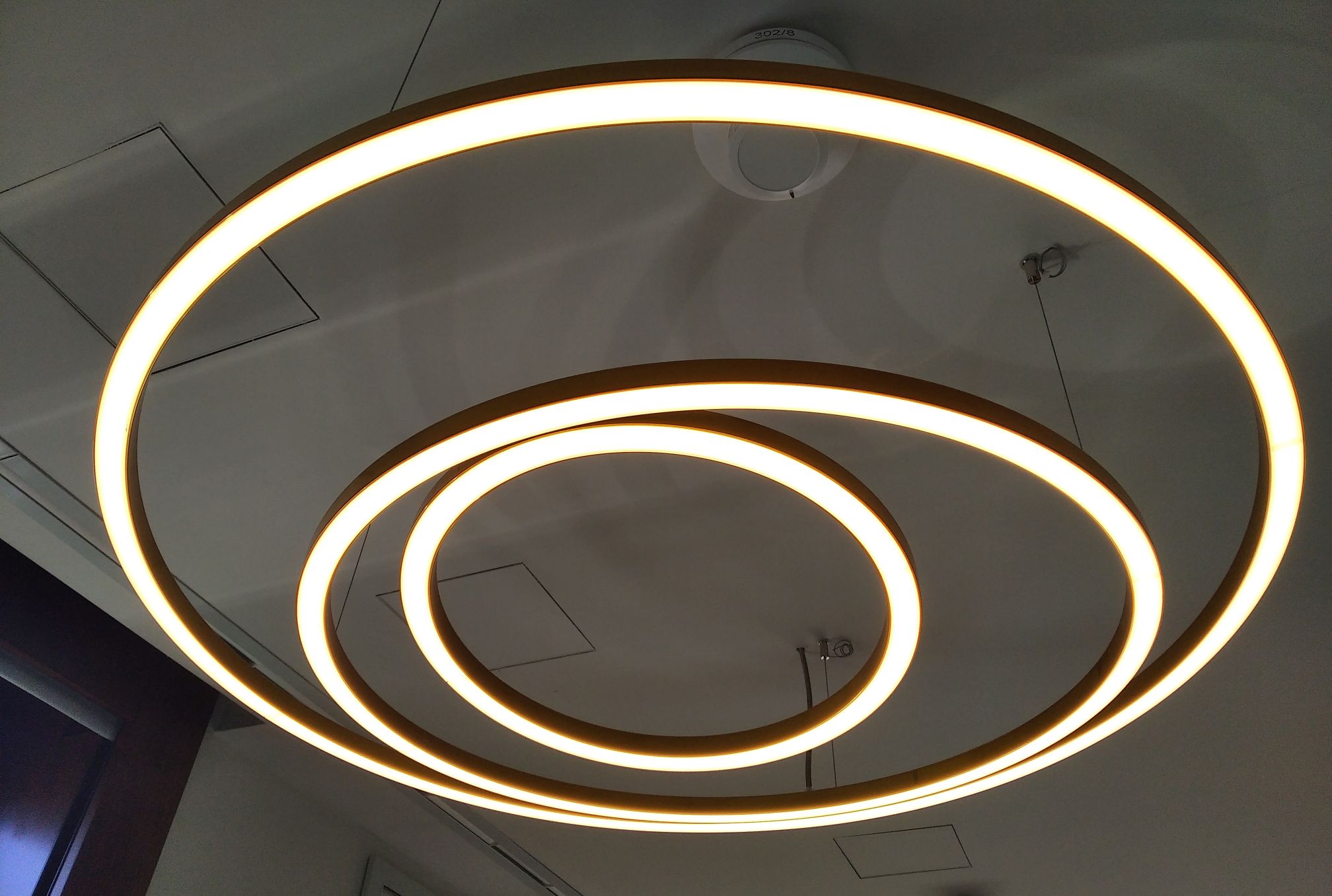
… Thinner light rings light up next to it (Photo: Péter Bodó/pestbuda.hu)
The area next to the reception also receives light from the skylights in the ceiling (artificial, as there are offices above it), and narrow and tall glass windows have been opened on the side wall facing the boulevard, the primary function of which is not to illuminate.
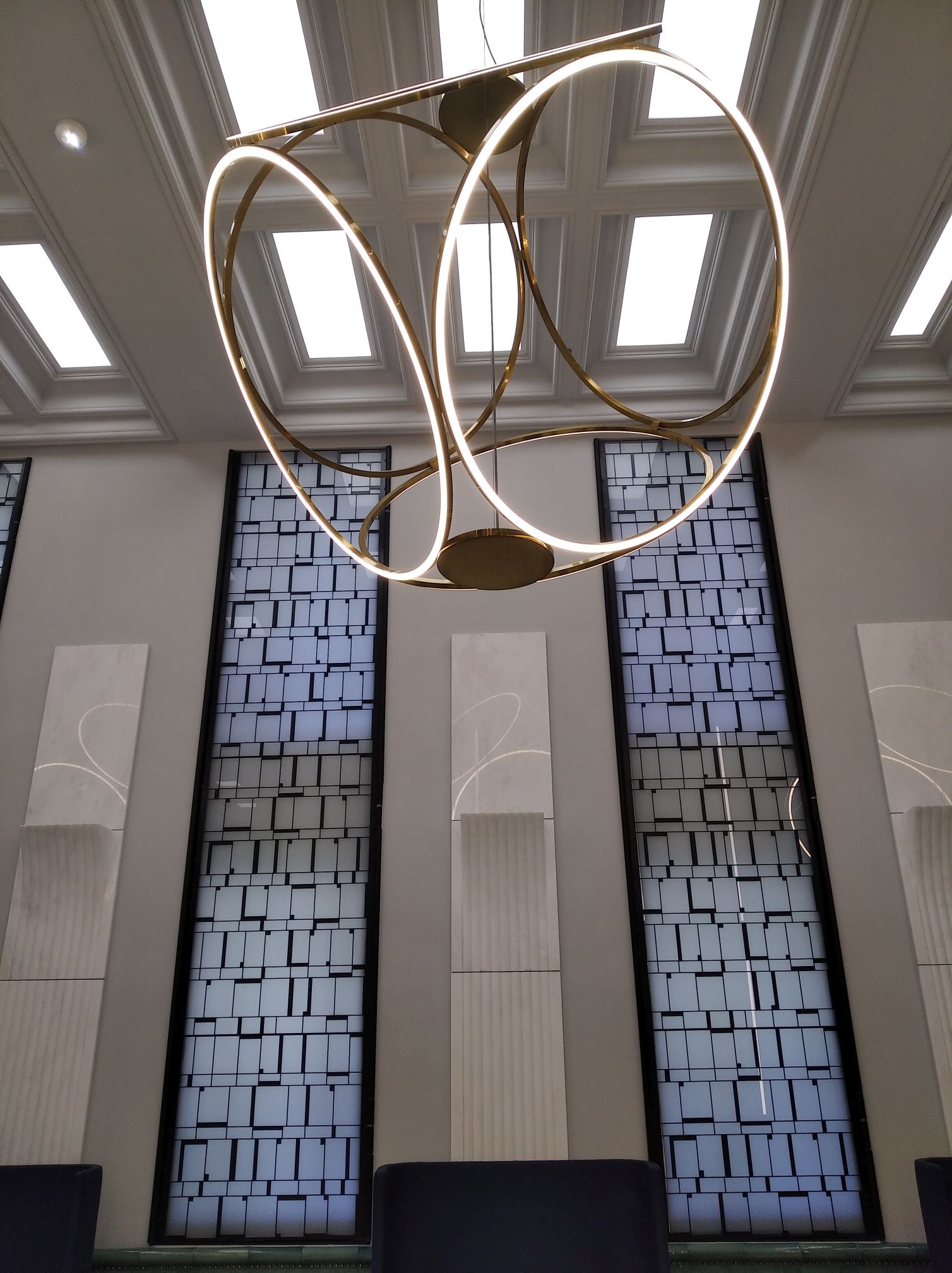
Illuminated circles in the reception area, under them, the works of art of Tamás Konok (Photo: Péter Bodó/pestbuda.hu)
These are adorned with the geometric abstract works of Tamás Konok - the Kossuth Prize-winning painter, who died in 2020, built geometric shapes from thinner and thicker lines that fit into the interior anyway. Knowing that he is the grandson of Gyula Sándy, the careful care of the designers is even more proven: it is a very nice gesture that the grandfather's main work can be decorated with the excellent work of his grandson.
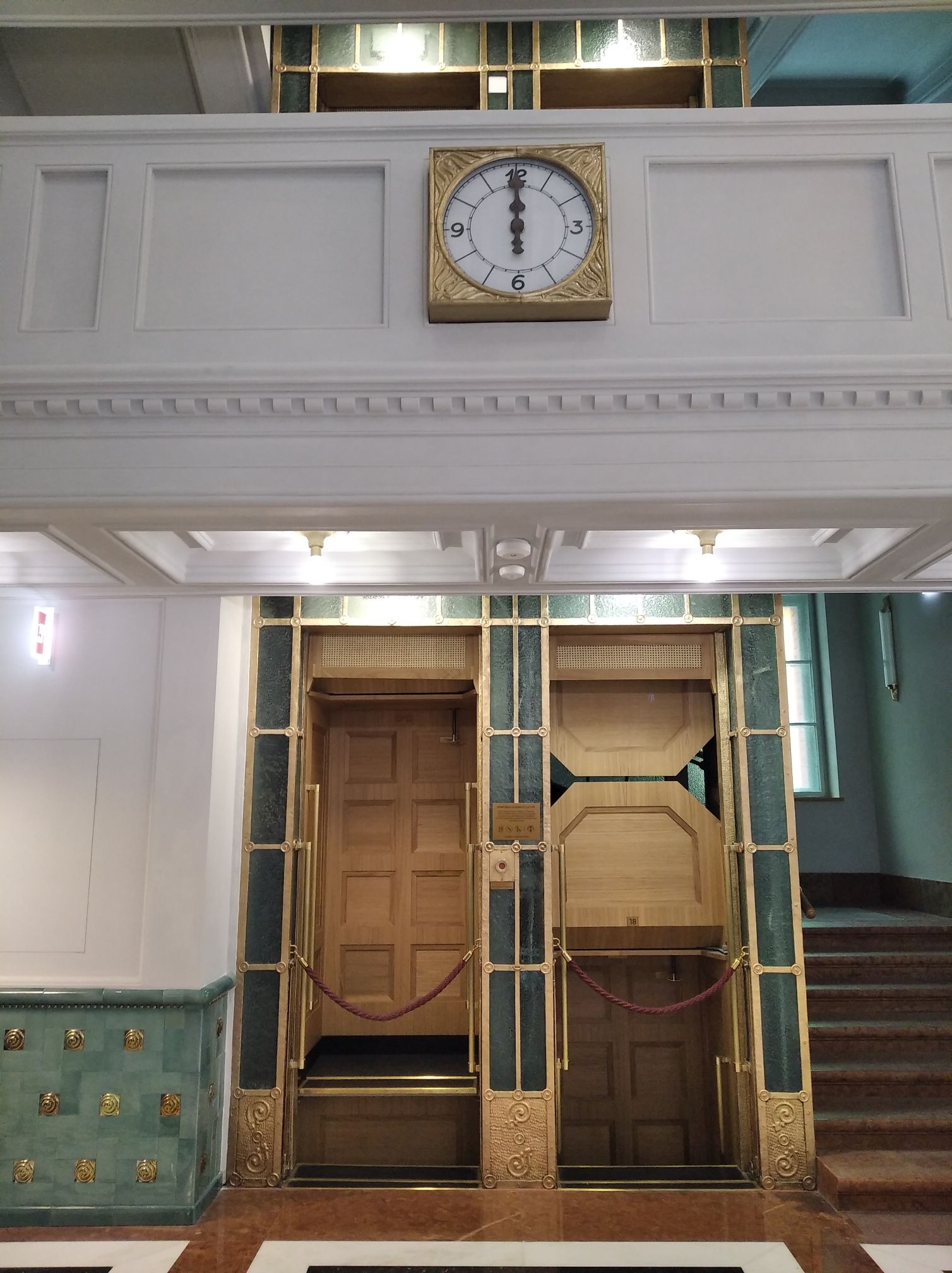
The paternoster was left in the hall behind the original main entrance (Photo: Péter Bodó/pestbuda.hu)
At the other end of the reception area is the entrance, originally reserved for clients, which leads to a smaller hall. The conversion respected its dimensions as well, but its decoration follows a modern concept with a turquoise plinth and gilded snails. They did the same with paternoster, which was carefully restored, but the original yellowish glass wall of the shaft was replaced with a turquoise one.
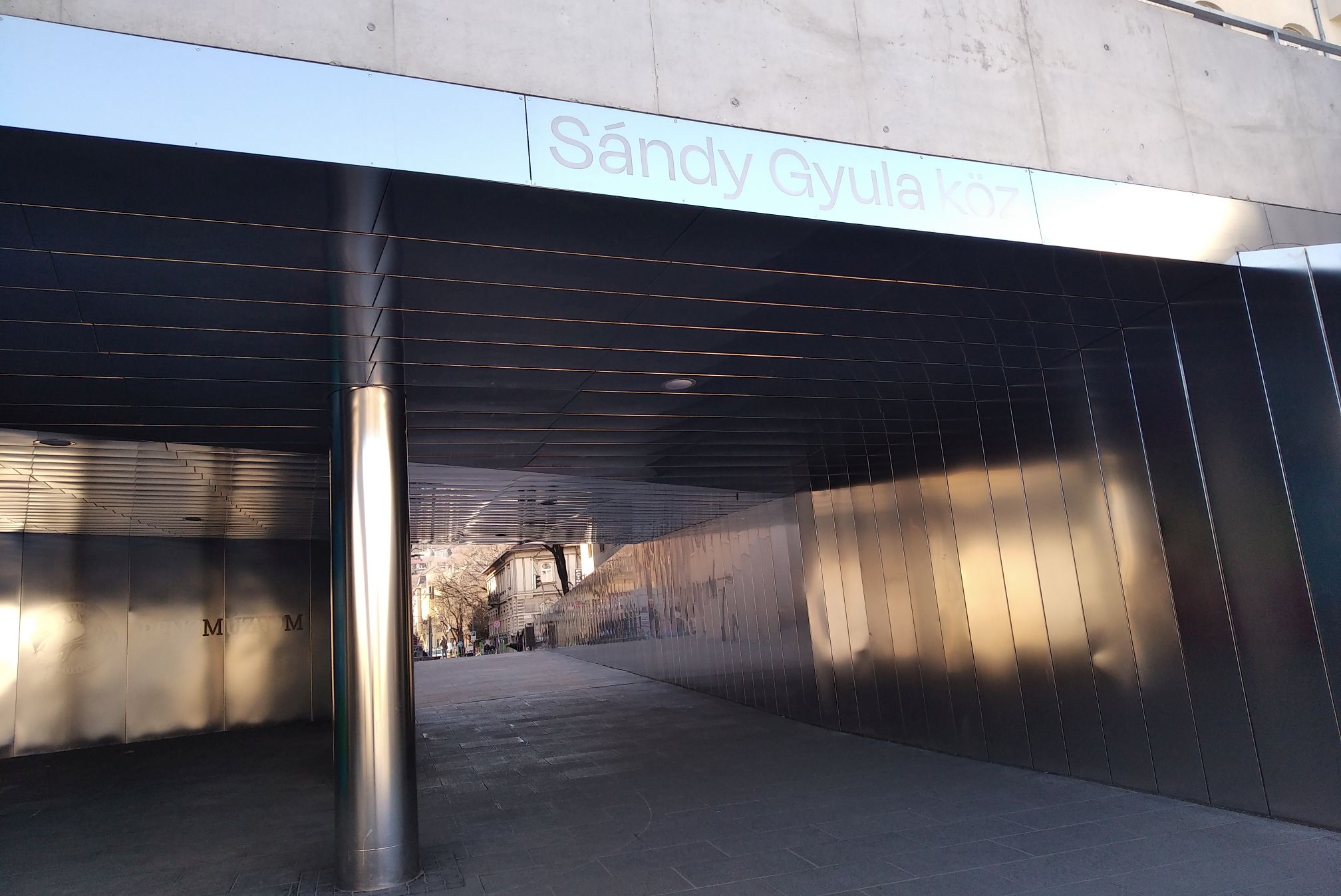
The street section next to the building was also named after Gyula Sándy (Photo: Péter Bodó/pestbuda.hu)
The premises of the former post office - which face the street named after Gyula Sándy since 2019 - have a completely new function: they house the Money Museum. The country's first such institution, which is unparalleled in Europe, opened its doors to visitors on 15 March. This will complete the rebirth of the former Buda Postal Palace, which will have a new name: HNB Supervisory Centre and Money Museum.
Cover photo: Roof terrace of the building (Photo: Péter Bodó/pestbuda.hu)

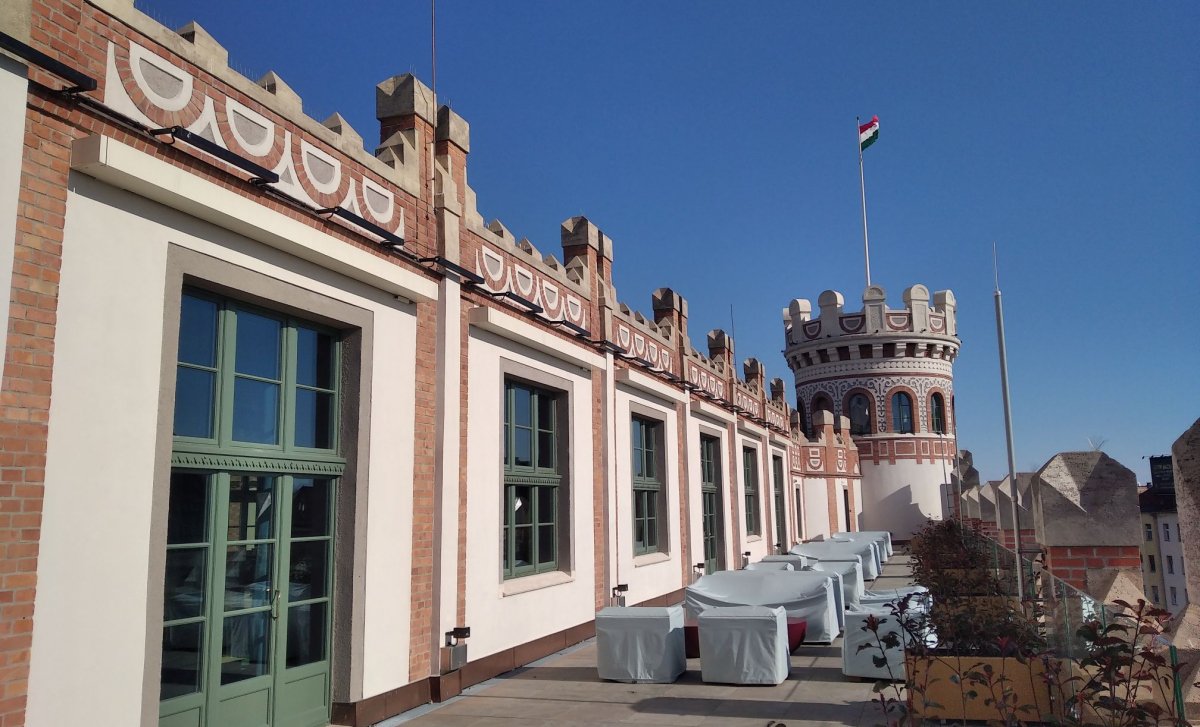


































Hozzászólások
Log in or register to comment!
Login Registration