Walking through the twisted streets of Inner Erzsébetváros, people will notice that on weekdays they hear far more foreign words than Hungarian: the sight of tourists walking, drinking coffee and hurrying with suitcases is much more common here than in other parts of Pest. The built environment around here has retained its specific character, even in spite of being the "party district", here the irregularity comes together into a system: a variety of architectural styles, twisted streets of often varying width and paving, and houses of different heights characterise the area.
In other parts of Budapest, the closed row construction (where the facades of the houses standing on the side of the street meet and form a kind of wall) is often broken here: the street fronts are interrupted by numerous courtyards and smaller buildings. In the first half of the 20th century, several large-scale plans were created for the radical transformation of the neighbourhood including one that would have replaced the existing buildings with a wide boulevard, and modern houses reminiscent of today's housing estates but fortunately none of the plans came to fruition.
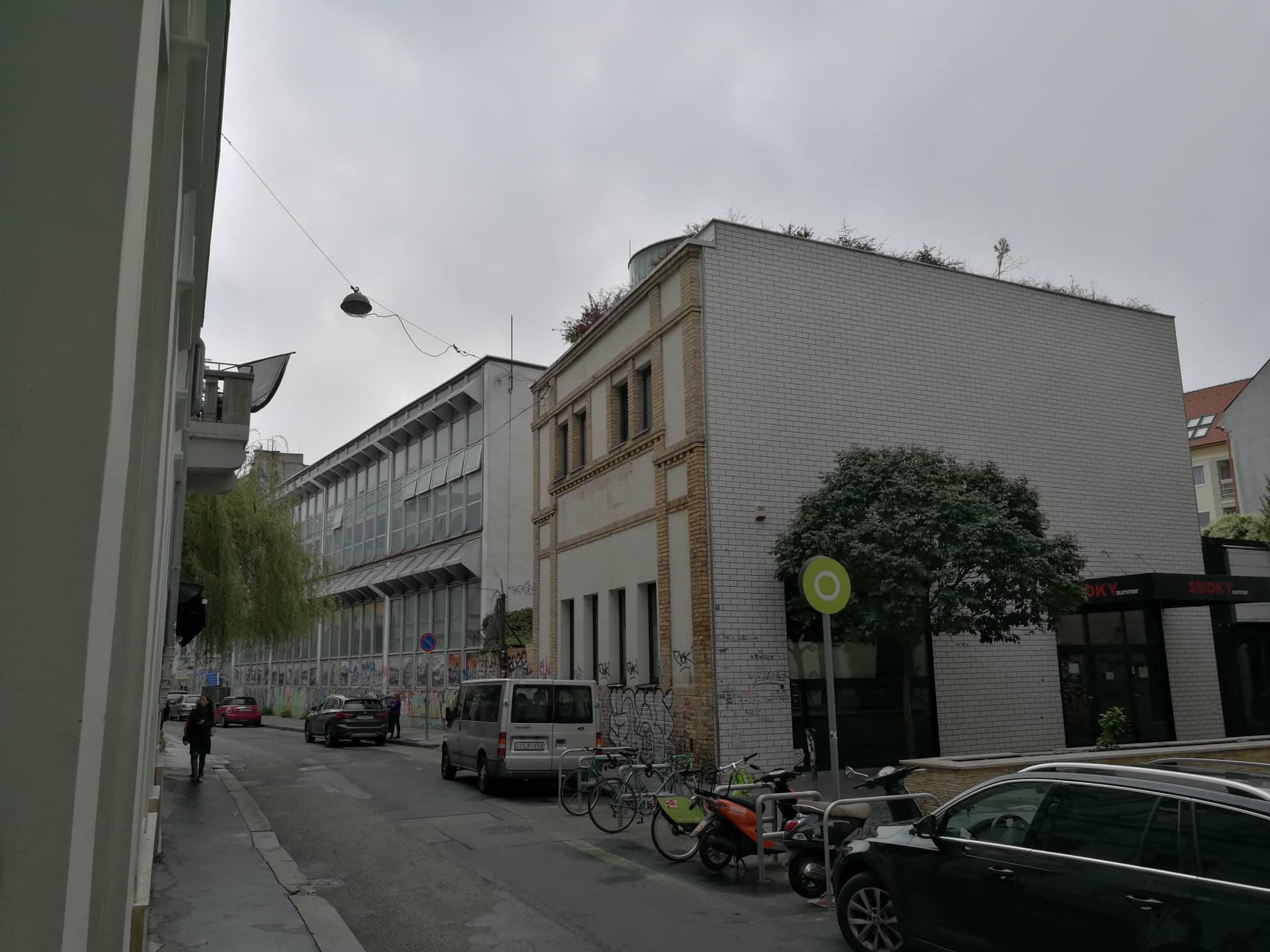
The hotel will occupy a significant part of the street section, the opposite buildings will also disappear (Photo: Péter Bukovszki/pestbuda.hu)
Neglect, however, is a two-faced thing: on the one hand (without awareness, of course), it can also preserve values that development would otherwise have swept away a long time ago: think of a gate that was accidentally left behind, an ornate door grill, or an original window that was not replaced due to lack of money. On the other hand, crumbling houses, old plasters, tripping-hazardous sidewalks do not in any way contribute to the improvement of the cityscape.
In recent years, the many neglected buildings and the increased tourist traffic have attracted investments to Inner Erzsébetváros that radically transform the atmosphere of the area.
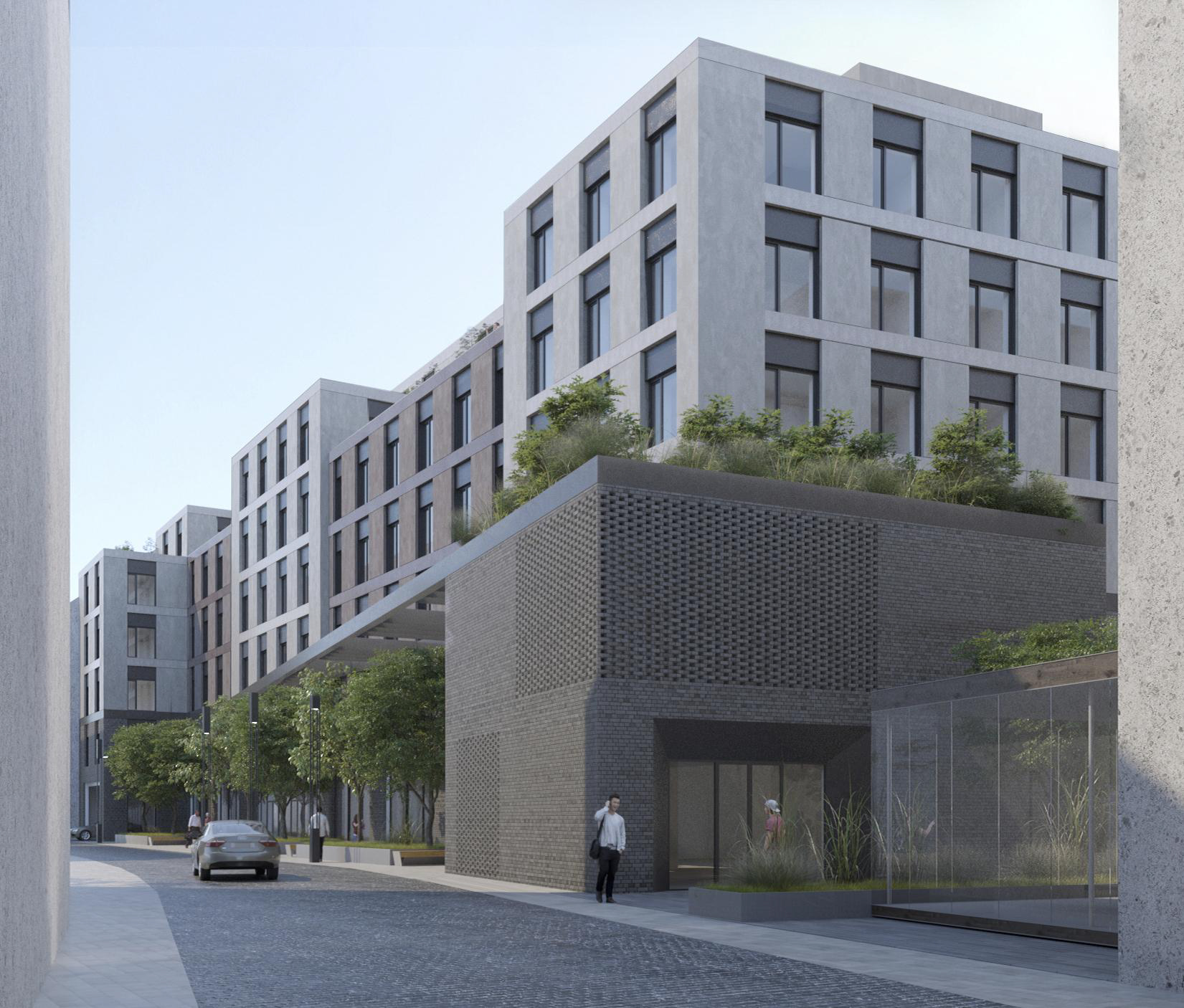
If the hotel is built, 40-48 Kazinczy Street will look like this from the same angle. (Source: design render/erzsebetvaros.hu)
This is also the case with the hotel which is huge in relation to its surroundings, and which is planned to be located at 40-48 Kazinczy Street. A six-story, 270-room hotel is planned to be built on the 3,347-square-metre property created by combining the five lots, which now belongs to the same topographical number (34167). Together with the two underground floors and the mechanical superstructure located on the roof, the ten-story building makes maximum use of the maximum permitted height of 24.6 metres. Although, according to the ÉTDR system (the electronic documentation system supporting building permission processes), no decision has yet been made about the building permit submitted on 1 April 2022 until the publication of Pestbuda's article, the 7th District Local Council already gave the green light to the investment on 21 September (the representative body accepted the installation study and authorised the mayor to conclude the town planning contract).
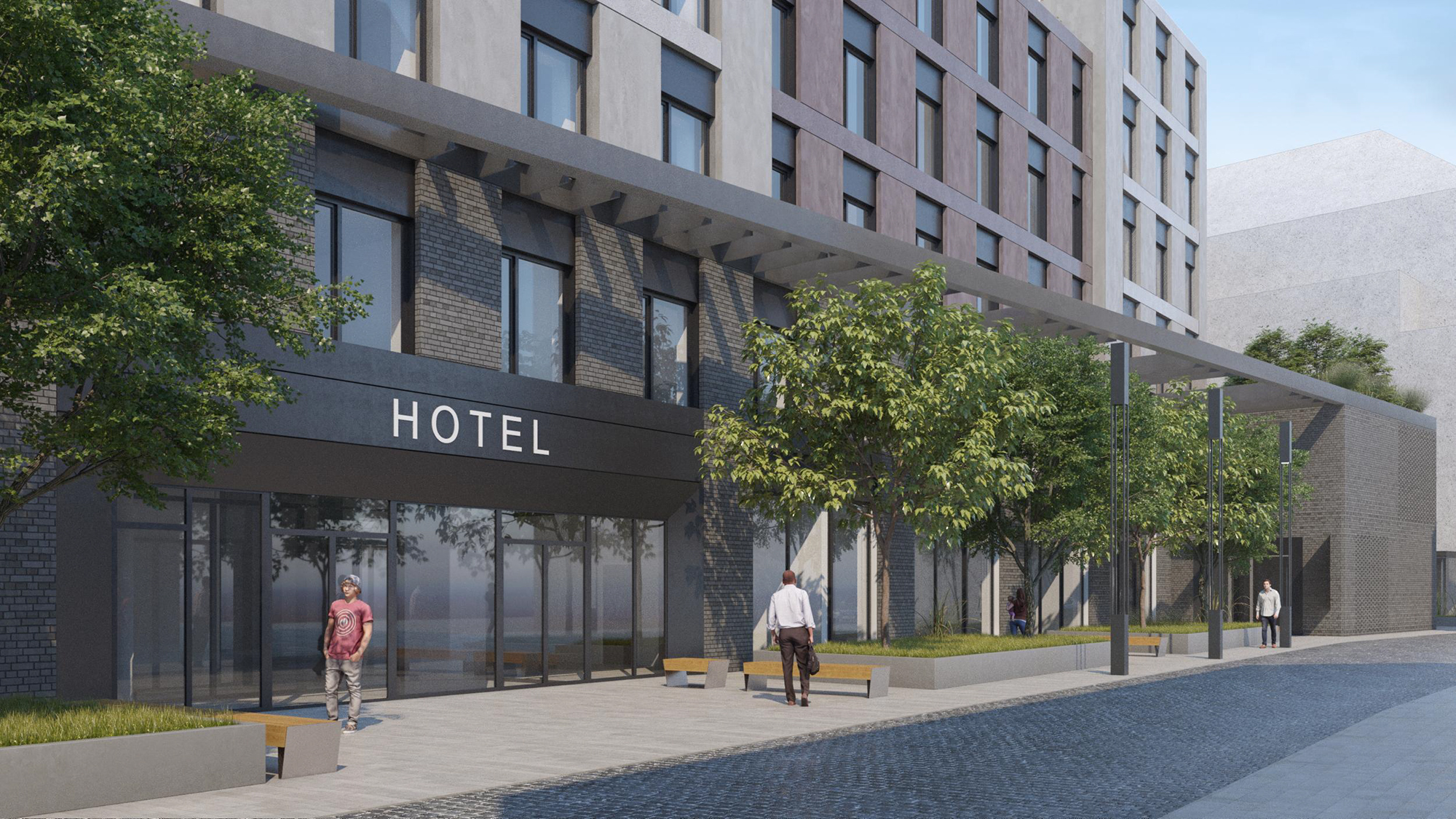
According to the plans, there will be shops and catering facilities on the street front part, and according to the contract, the investor must also renovate the street section (Source: visual design/erzsebetvaros.hu)
According to the plans, on the ground floor of the building designed by the responsible designer Örs Tömösi, in addition to the hotel's lobby and restaurant, there will also be business premises (bars and restaurants), and there will be parking lots on the two underground levels, which will partially be given over to public traffic, i.e., they will not only be used by hotel guests.
As can be seen on the design renders, the plane of the facade will be slightly retracted on the fifth and sixth floors, where "special rooms" with roof terraces will be created. It also appears on the design renders, which is also mentioned in the town planning contract, that the lower part of the facade of the future hotel will be more emphasised. The reason for this, as they write, is that "the ground floor and first floor of the eclectic buildings found in the area are typically given an accented, special covering, which is followed by the facade of the planned building. This ensures that the building blends into the streetscape and the urban area".
Based on the town planning contract, trees will also be planted in front of the building in connection with the investment (the contract requires only 3 trees, which can be replaced with potted trees if justified), as well as continuous green areas will be created in the inner courtyard and on the roof of the house.
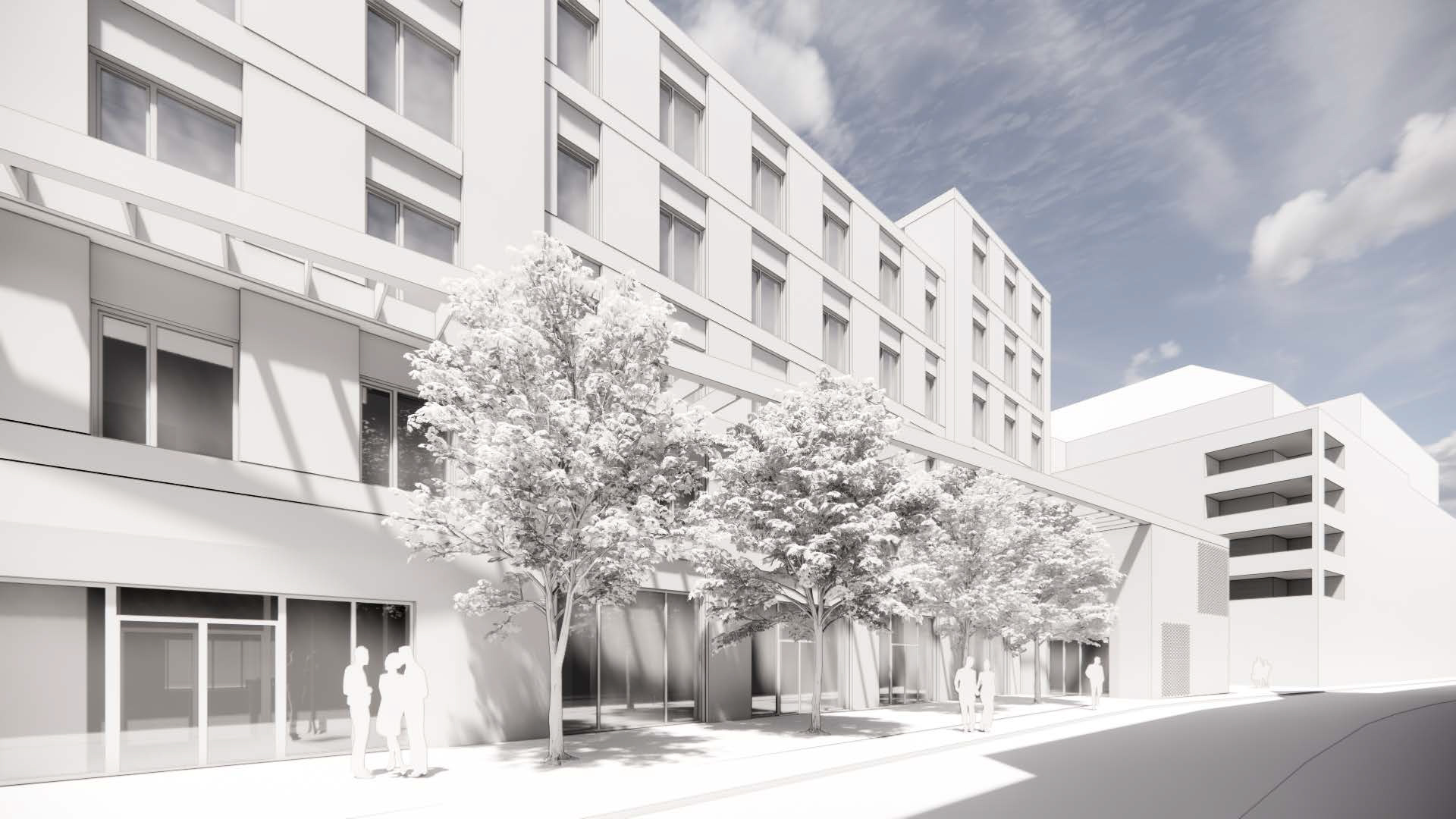
The facade, which is slightly set back from the street front, somewhat offsets the considerable mass of the house (Source: visual design/erzsebetvaros.hu)
It is also clear from the town planning contract that the investor will also be obliged to renovate a part of Kazinczy Street, and replace its current pavement "with a decorative pavement suitable for both reduced vehicle and pedestrian traffic", which according to the current plans will be basalt or andesite cobblestone , and the road will be raised to the level of today's sidewalk. According to the text, the work affects an area of 1,544 square metres on Kazinczy Street, which, based on the attached topographic number, means the section between Király Street and Dob Street.
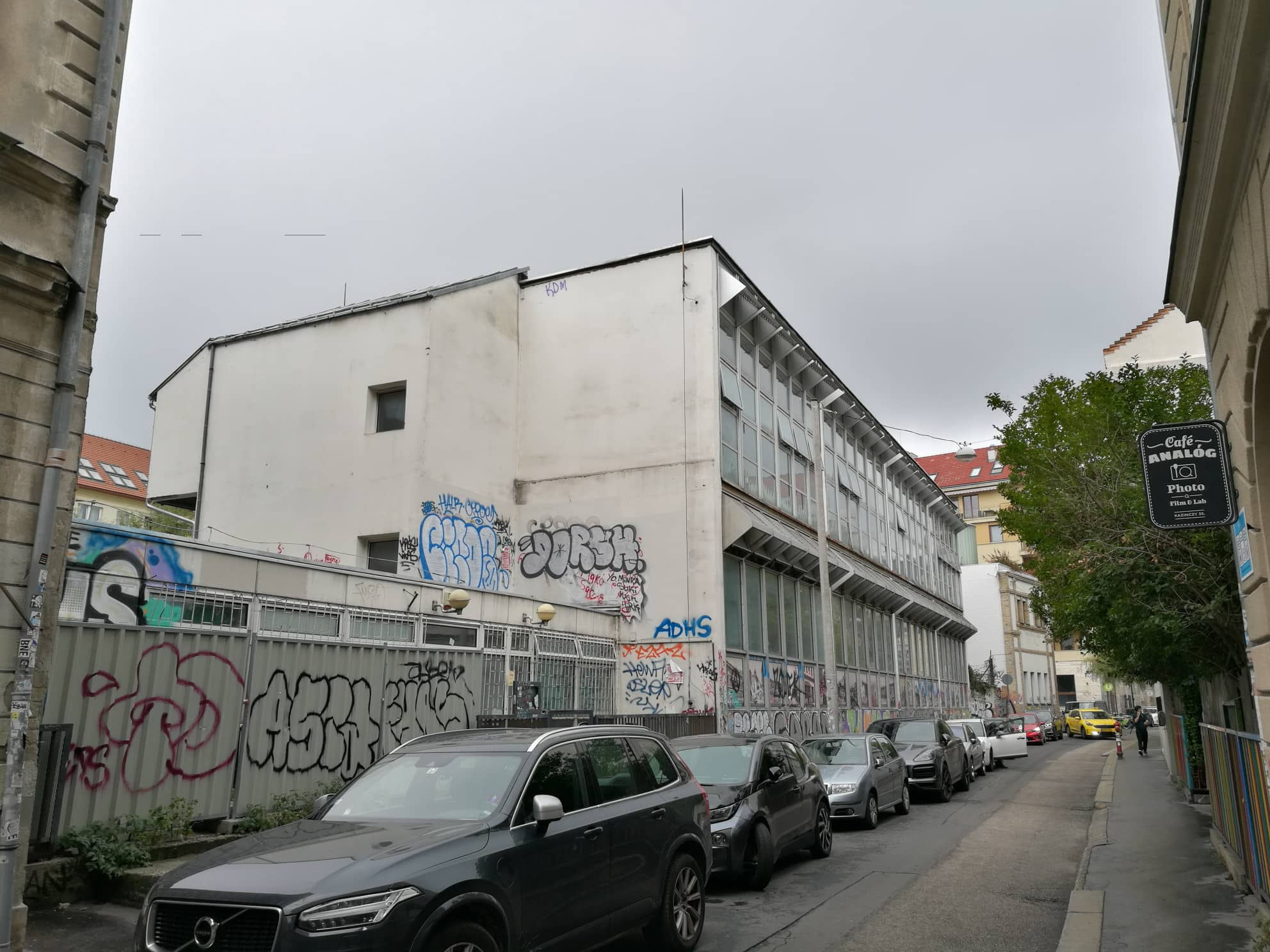
The demolition permit of the investor is valid for the steel-glass building of the Hungarian Dance Academy at 42-46 Kazinczy Street and for its neighbour, a block with brick ornaments at 48. (Photo: Péter Bukovszki/pestbuda.hu)
The history of the plot complex contains several interesting facts, as József Scheibl's steam bath, which later became known as the First Hungarian Steam Bath, operated at today's plot under No. 40 (back then 29 Kiskereszt Street, Terézváros) from the 1840s. Imre Palugyay Jr., an imperial adviser and statistician, wrote about the bath in his work entitled Description of Buda-Pest Royal Free Cities published in 1852 as follows:
"J. Scheiber's steam bath in Kis-kereszt-Street in Terézváros deserves a special mention here, where you can find general and separate bathrooms for both men and women, which leave nothing to be desired in terms of practical and decorative equipment, and the doctors' needs perfectly meet the needs of the audiences of the two twin cities. The benevolent owner hands out over 40-50 free tickets to the city's chief physician every month for distribution among the poor. Here, almost like in the Danube bath, galvano-electric machines are set up so that they can be used in the bath by an expert doctor there, based on a doctor's recommendation."
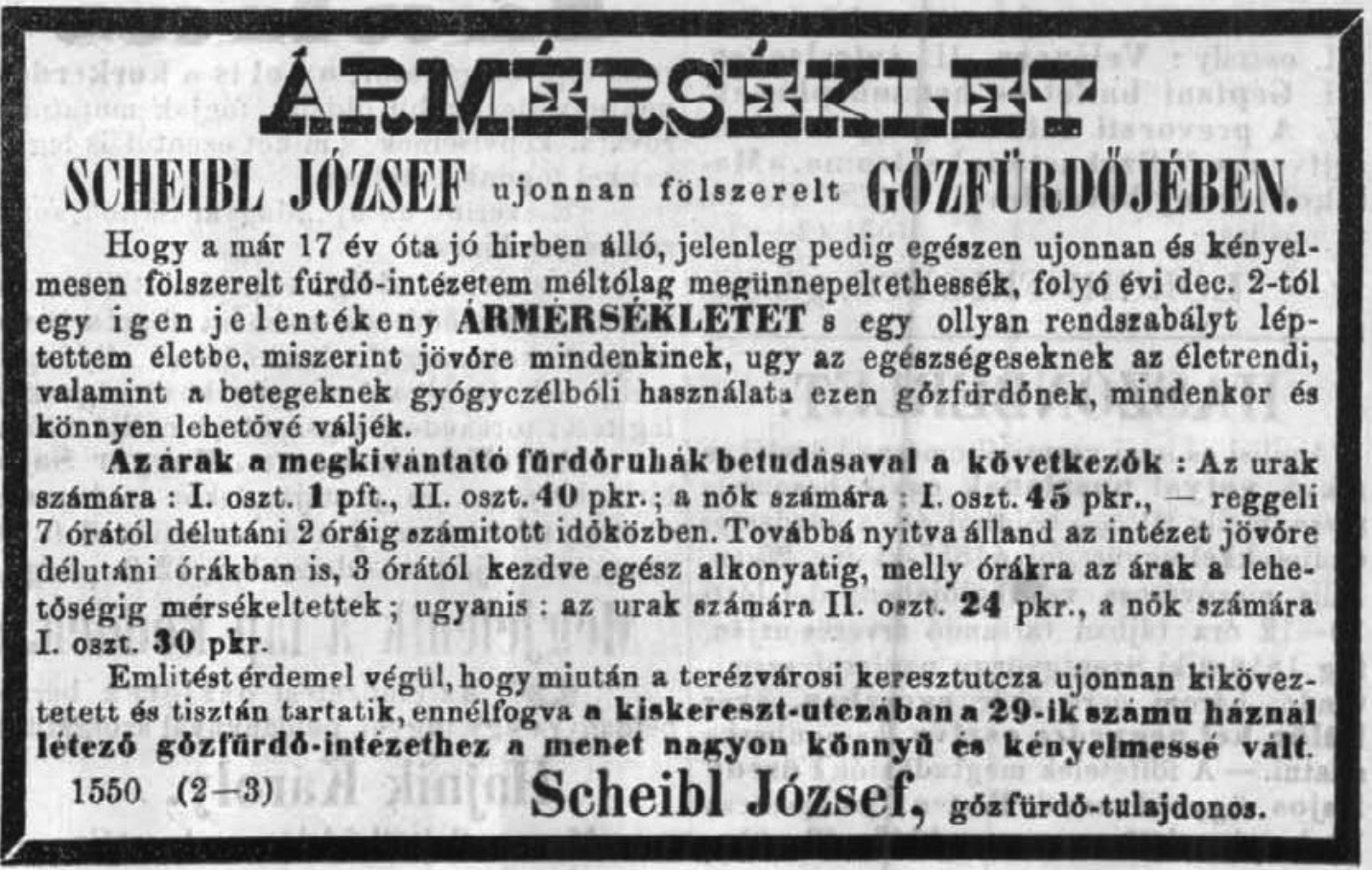
Scheibl's steam bath advertisement in the 6 December 1857 issue of Vasárnapi Ujság. It is interesting that the front page of the newspaper featured Ferenc Kazinczy, after whom Kiskereszt Street got its current name in 1879
The successor to the well-equipped bath was still in operation during World War II, and was demolished at the end of the 1960s (together with the building on the next plot at 42-46) to build the steel-glass cube building of the Hungarian Dance Academy, which is still standing today. But it is not expected to last much longer: the demolition permit for the buildings at 40-48 Kazinczy Street was issued years ago (according to ÉTDR, three demolition permits have been in force for the area since 2020, one for 46 and two for 48).
In the building still standing at number 48, the Scmolka salami factory operated from 1908, later, after the change of regime, it became the site of Délhús, and then, until recently, it was used as a nightclub.
If the investment receives the still missing permits and the crisis does not interfere, the image of an entire section of Kazinczy Street will change in the future. A stark steel-glass building that does not even fit into its surroundings will disappear, but a large hotel will appear, so the characteristic crowdedness of the area is expected to increase even further.
Cover photo: Design render of the future hotel (Source: erzsebetvaros.hu)

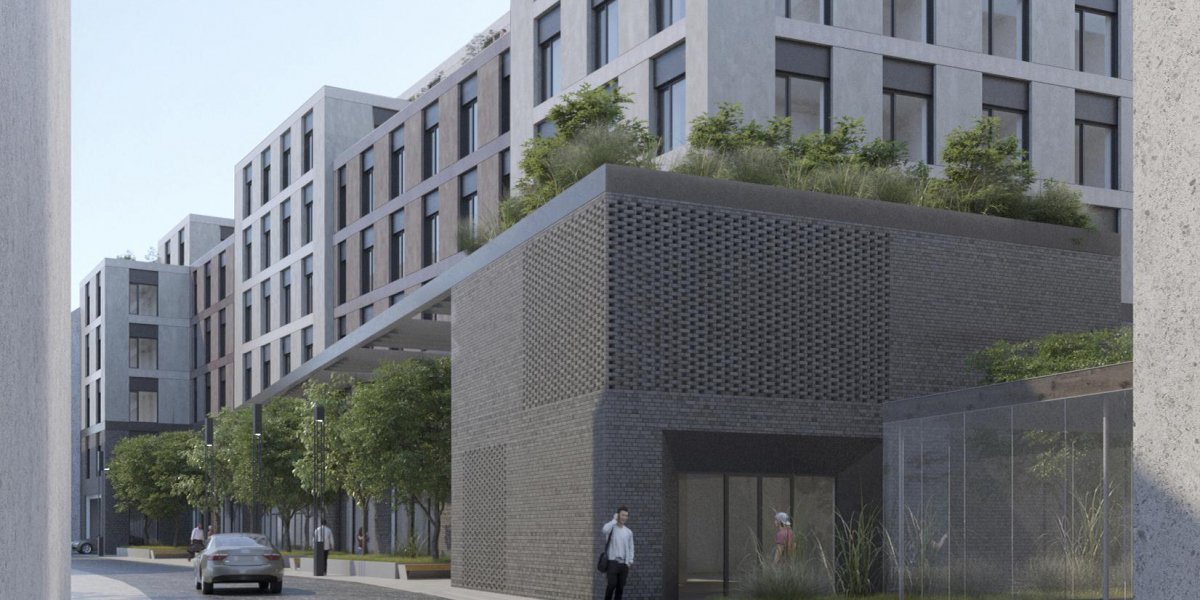


































Hozzászólások
Log in or register to comment!
Login Registration