Béla Lajta (known as Béla Leitersdorfer until 1907) was born in Óbuda on 23 January 1873 into a Jewish family. He graduated from the Technical University as an architect in 1895. He worked alongside Alajos Hauszmann on the construction of the Palace of Justice for a short while. As was the tradition in the period, he departed for a tour of Europe and travelled between 1896 and 1901. He gained a deeper understanding of modern and classical architecture through visiting Italy, Germany, England, Holland, Belgium, France, Spain and Morocco.
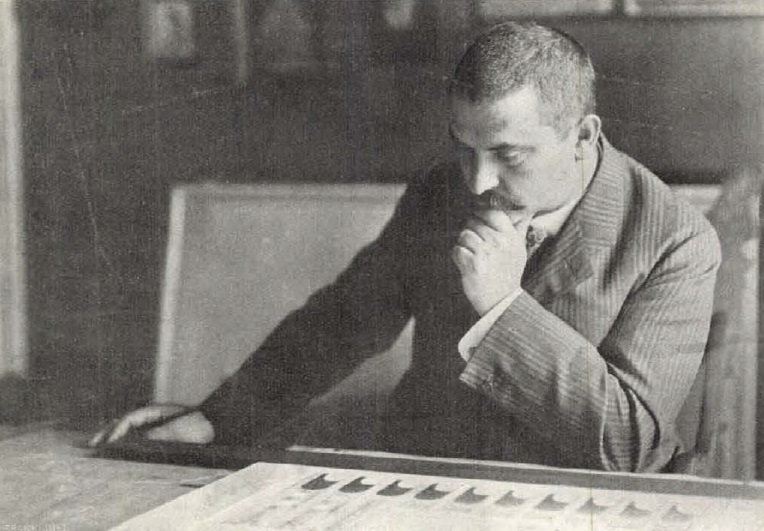
Béla Lajta (Source: Vasárnapi Ujság, 15 October 1911)
He worked in the offices of the German Alfred Messel and the English Richard Norman Shaw for a short period, who heavily influenced his younger works. It was these experiences that led him to the belief that Hungarian architecture must break with historicism to catch up with the forefront of European designs. He considered Ödön Lechner an example in this regard. Lajta believed that folk architecture would become the base of a Hungarian national architectural style.
Even during his grand tour, Lajta entered design tenders in Hungary. His first submission was the design of the synagogue in Lipótváros in 1899 and won third prize. His early works reflect Lechner's influence: ornamentation, curved ledges, uncovered brick facades are hallmarks of this. As a result, Lajta became the link connecting Lechner's work to the modern styles of European architecture.
The 13 April 1902 issue of Ország-Világ wrote about him, saying:
"Lajta should be considered one of the best young architects. He is characterized by individuality, modern thinking and Hungarian styles. His works are connected by an effort to achieve monumentality. He is the only architect, even including the older ones, whose work universaly reflects this effort."
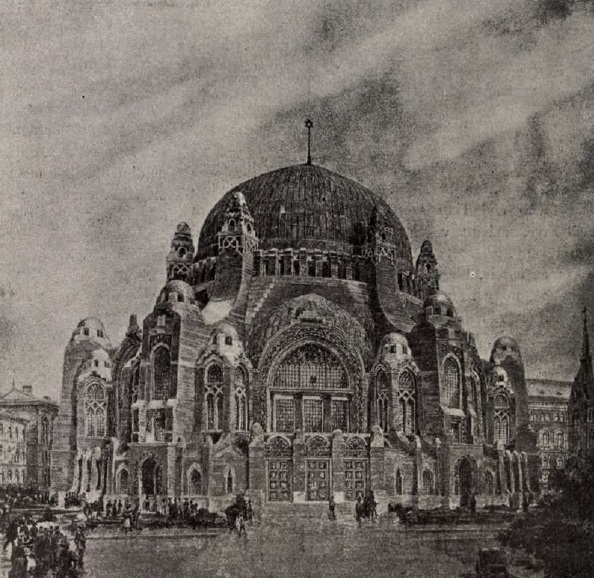
Plans by Lajta for the Budapest synagogue (Source: Ország-Világ, 13 April 1902)
Upon returning to Hungary, he mainly entered statue design competitions: Saint Gerard (1902), statues of Mihály Vörösmarty and Queen Consort Elizabeth in cooperation with József Róna (2nd place, 1903), the Kossuth mausoleum with Ede Telcs and István Tóth (2nd place, 1902).
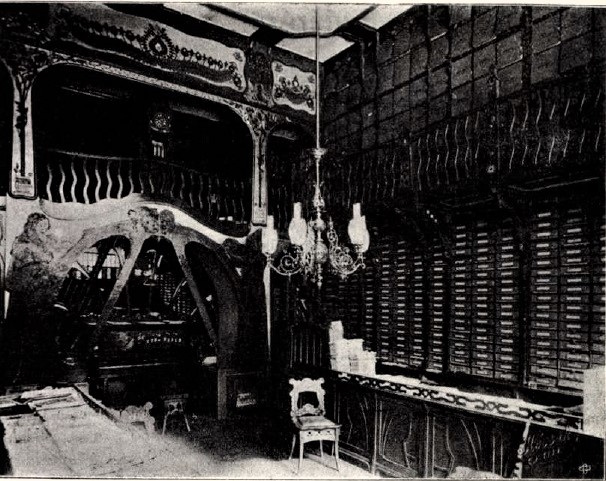
One of his earliest works was the interior design of Bárd Music Store on 4 Kossuth Lajos Street in 1900 (Source: Ország-Világ, 13 April 1902)
He opened his own studio in 1902 and even worked together with Ödön Lechner for a time. As a result of this cooperation, his works from this period primarily shows signs of the art nouveau style, including typical plant ornamentation. His later designs are more modern, mainly based on the influence of his trips to London and Paris. He shifted towards art deco. From 1910 onwards he began creating his unique style and principles in structure as well as simplifying decorations.
"Béla Lajta was twenty years ahead of his time. He was modern even before the war, in the current sense of the word. However, he was also Hungarian, and his Hungarian roots are on display not only in the memorials covered in decorations, but public and even residential buildings"
– wrote Lóránt Almási Balogh in the 1930/9. issue of Magyar Építőművészet.
He entered several design tenders at the beginning of his career and received increasingly significant jobs from 1903 onwards, first outside Budapest and then in the capital. In 1903 he also became the technical adviser to Chevra Kadisha and was tasked with overseeing the architectural questions of Jewish cemeteries in Pest. In connection with this, he was also tasked with a high number of tombstones and memorials.
More than 30 of his works can be seen in the Jewish cemeteries on Salgótarjáni Road and Kozma Street. The family tombs of the Guttmann, Sváb, Schmiedl and Gries families are his work, as is Jakab Kodelka's grave. He also designed the entrance to the Jewish cemetery on Salgótarjáni Road and its funeral parlour. His early tombstones reflect the ornamentalism of art nouveau and shift over time towards geometric masses and cleaner forms.
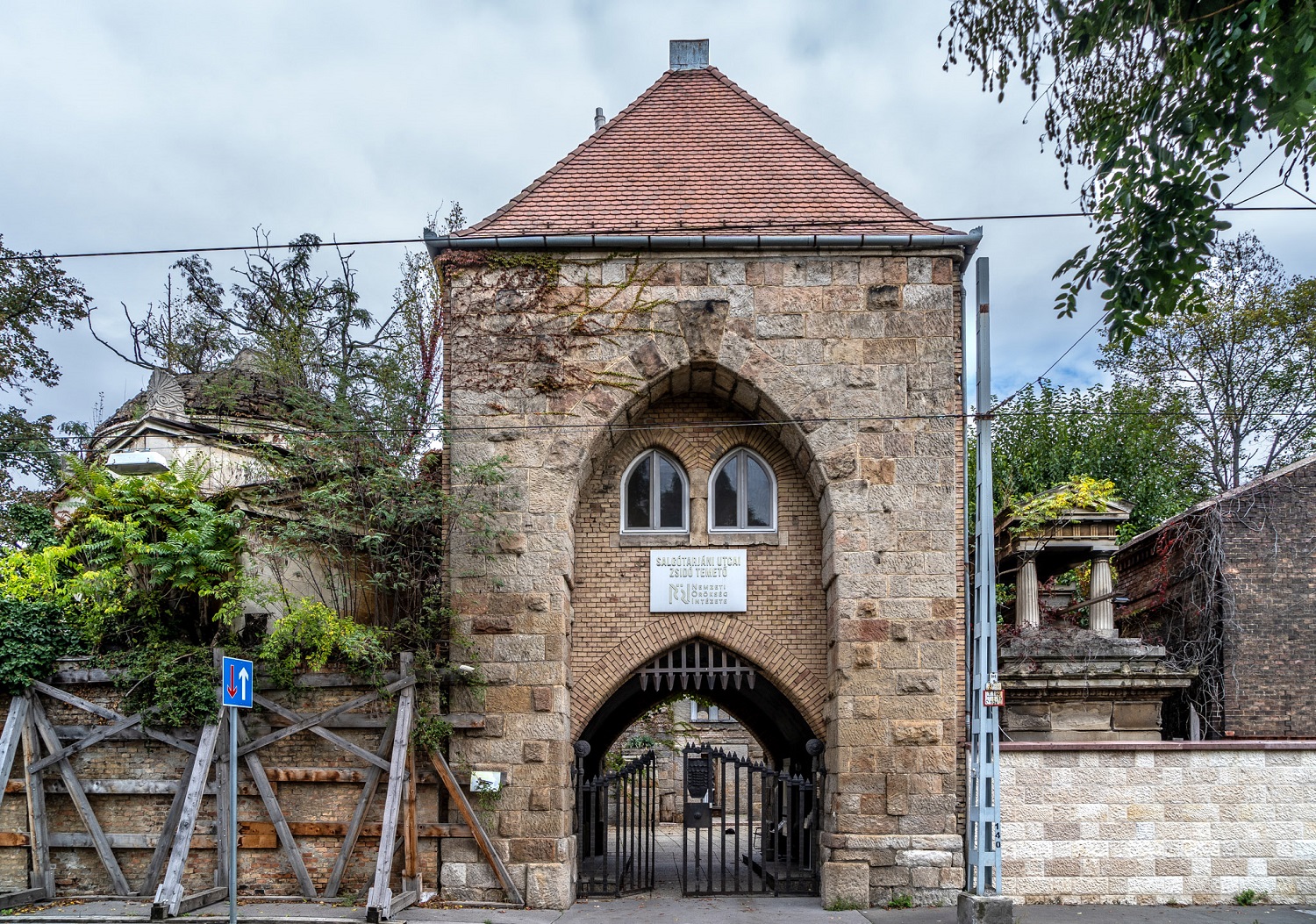
The entrance to the Jewish Cemetery on Salgótarjáni Road (Photo: Balázs Both/pestbuda.hu)
His first major work, a significant example of modern Hungarian architecture is the Institute of the Blind at 60 Mexikói Road. The public building built between 1905 and 1908 is defined by its clean facade, decorated only by bricks and the spacing of windows. Nevertheless, the architects thought of every detail: "lines of famous poems can be found in the in the decorations of the fence, written in braille; the blind from all over Budapest visits these playful decorations so that they may read Arany, Tompa and József Kiss" – wrote Artúr Márdos in Művészet about the building in 1913.
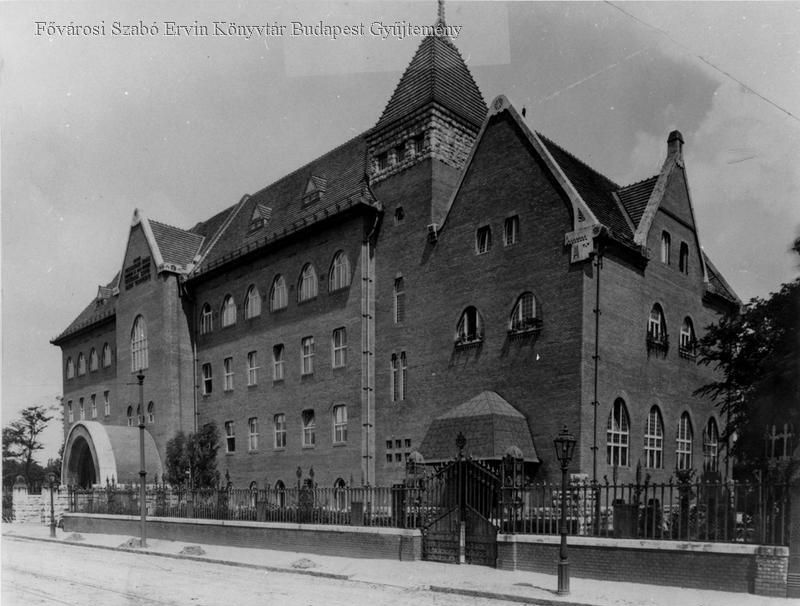
His first major work is a stunning example of modern Hungarian Architecture. The Institute for the Blind built between 1905 and 1908 today houses a school for children with physical disabilities (Photo: Mór Erdélyi around 1910, FSZEK Budapest Collection)
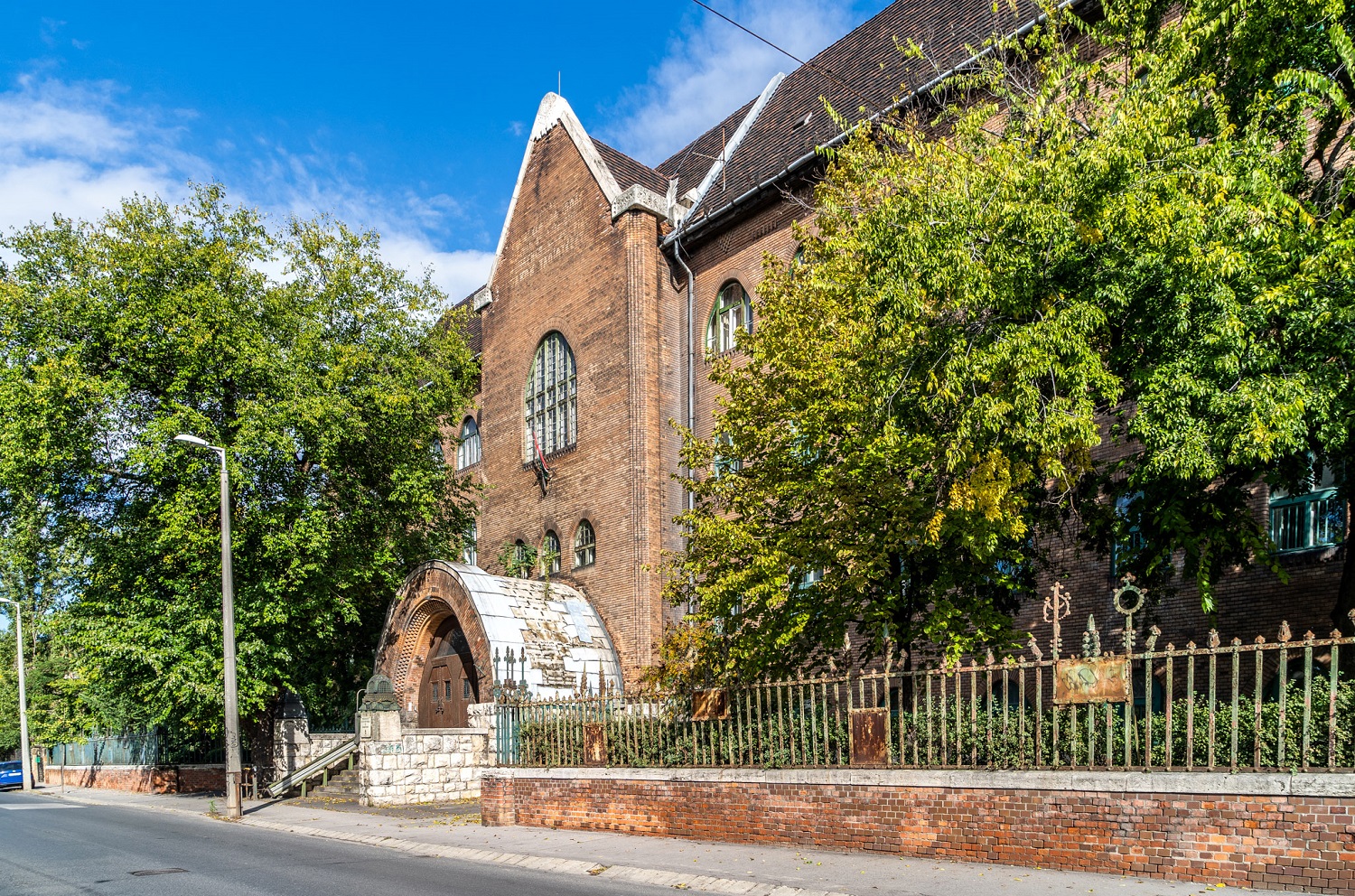
The building designed by Lajta today (Photo: Balázs Both/pestbuda.hu)
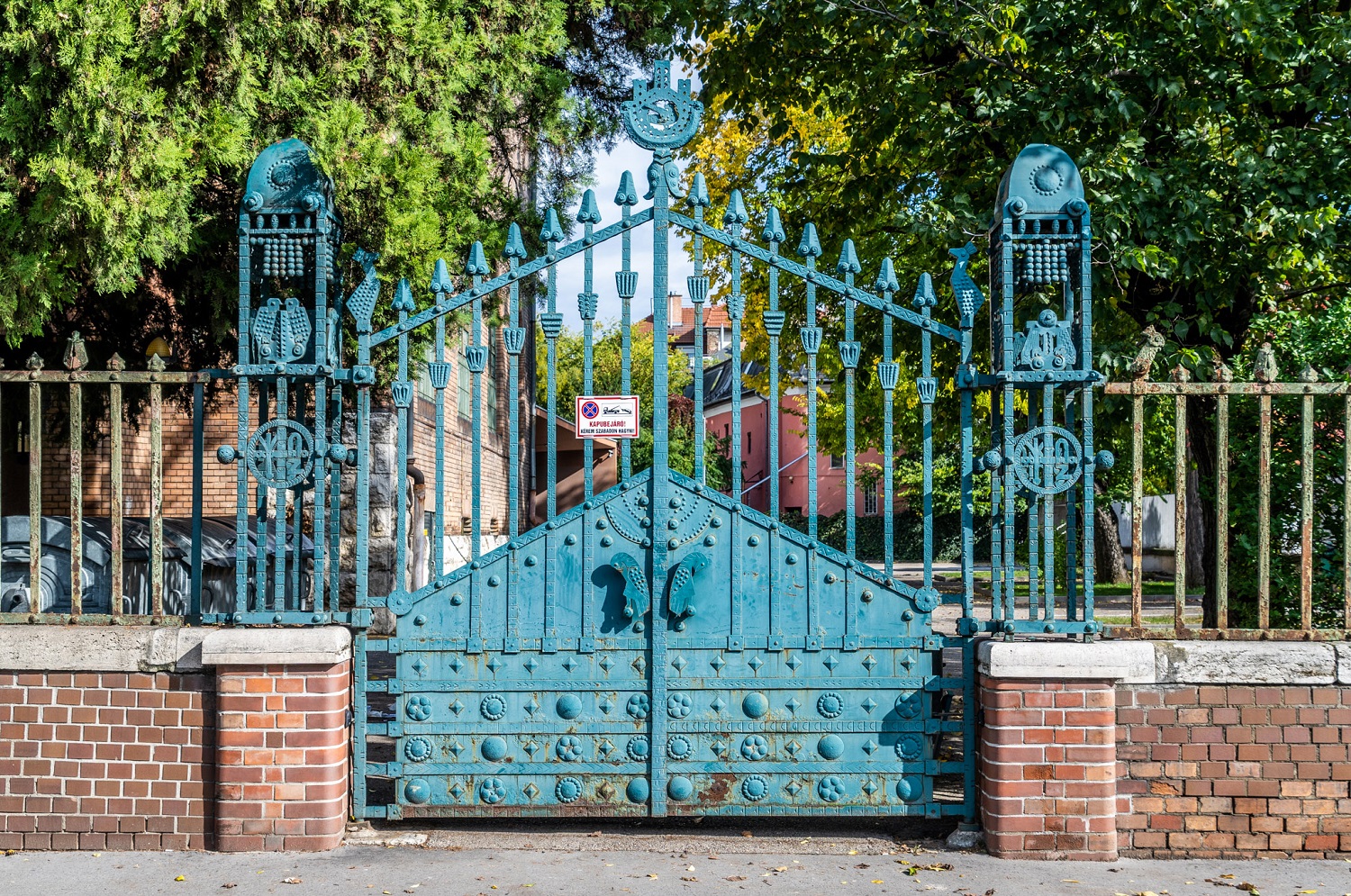
Lajta paid special attention to every detail, the fence – in need of repair – is beautifully decorated (Photo: Balázs Both/pestbuda.hu)
His second public building was the hospice on Amerikai Road, the home for the terminally ill operated by Chevra Kadisha (1908–1911). The facade of the building is monumental and at the same time, in the words of Artúr Bárdos "still intimate, as a small garden house, which we visit to rest."
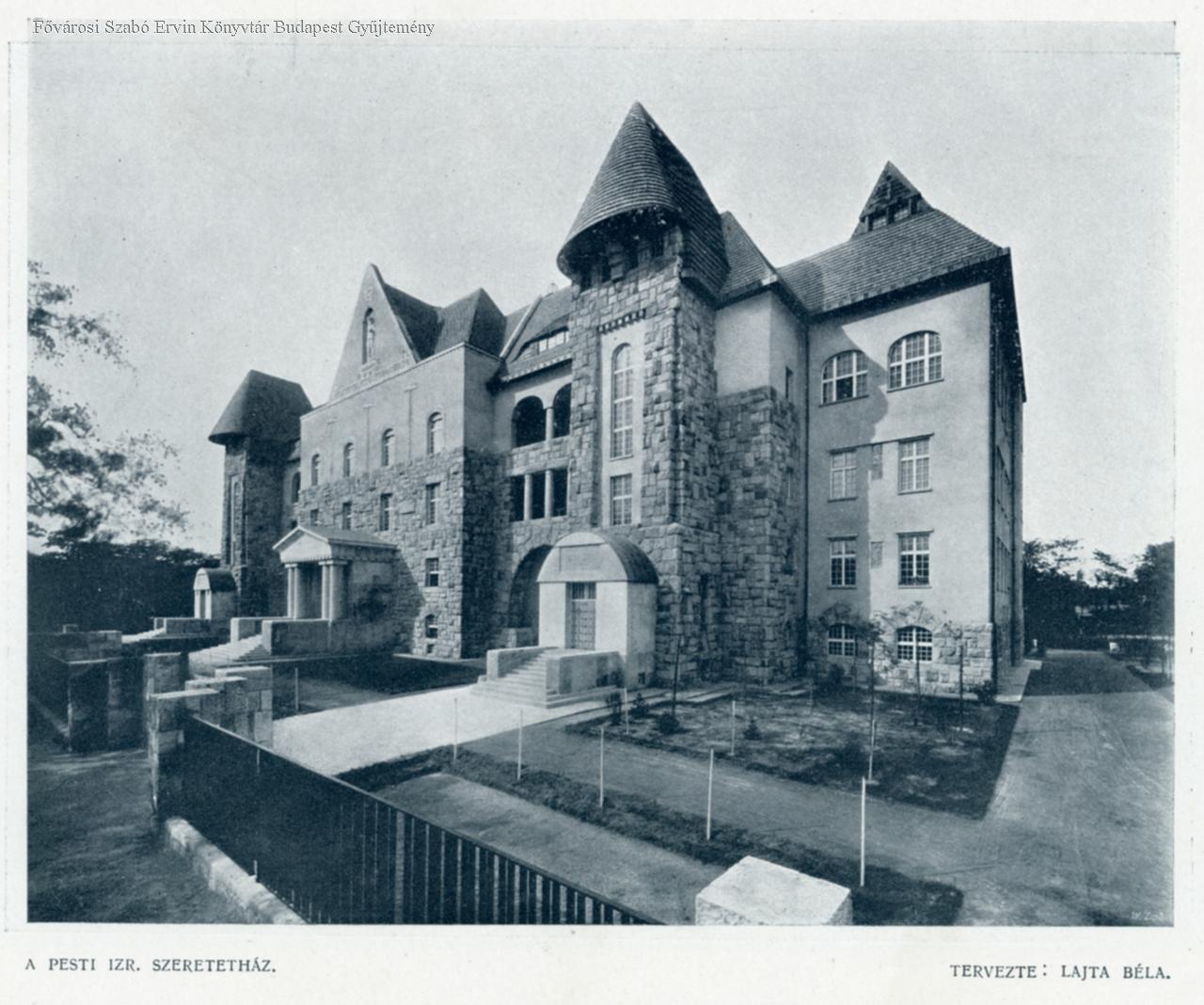
His second major public building was the hospice under 57 Amerikai Road (Photo: Mór Erdélyi around 1910, FSZEK Budapest Collection)
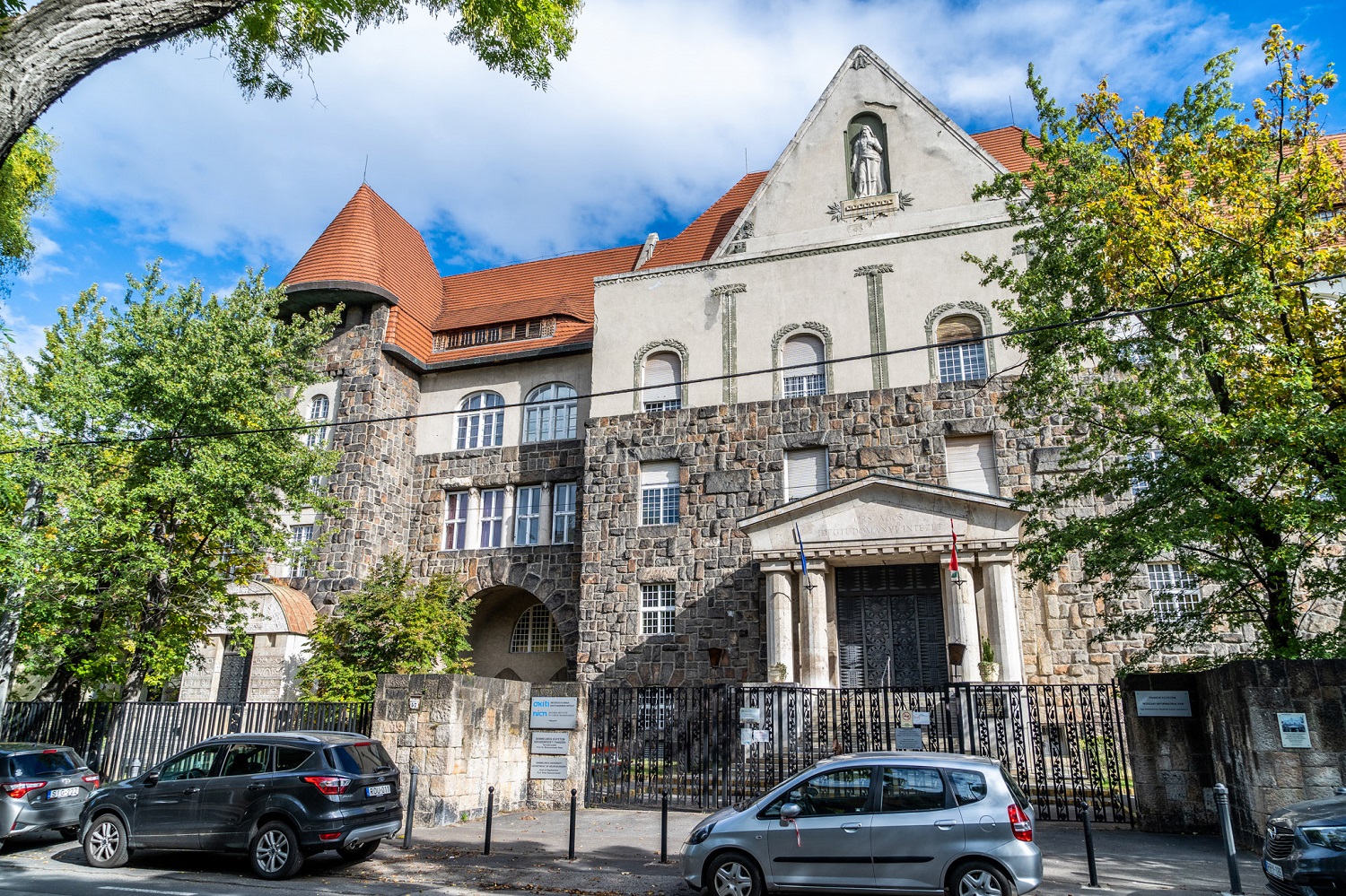
Today the National Institute of Neurosurgery operates in the building (Photo: Balázs Both/pestbuda.hu)
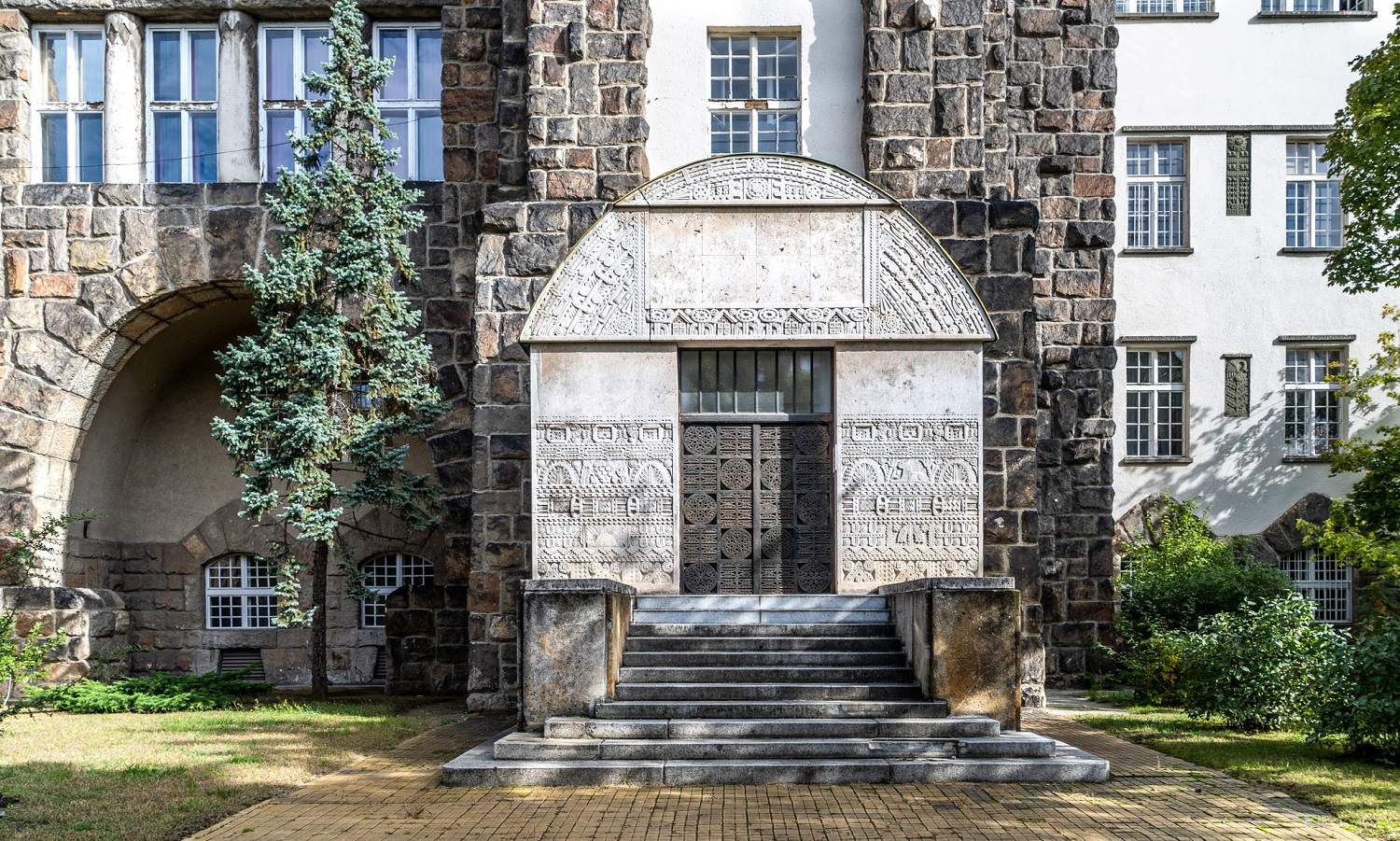
An entrance of the building, heavily decorated with folk patterns (Photo: Balázs Both/pestbuda.hu)
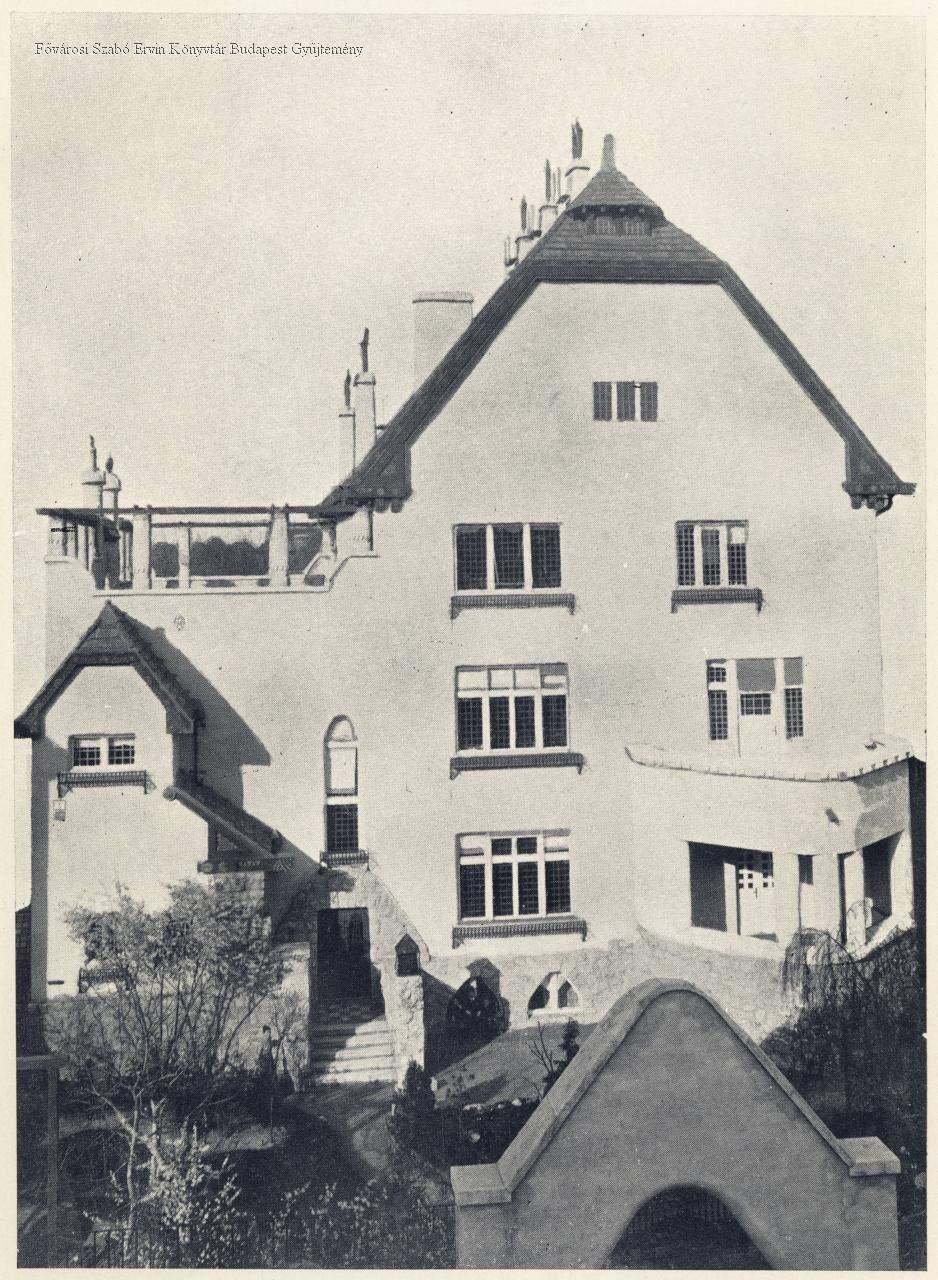
His first private home was designed for the writes Dezső Malonyay under 5 Izsó Street (1905–1906). The house shows a strong English influence, with Hungarian taste. While redesigned in 1912–1913, the house still reflects Lajta's original concept (Photo: FSZEK Budapest Collection)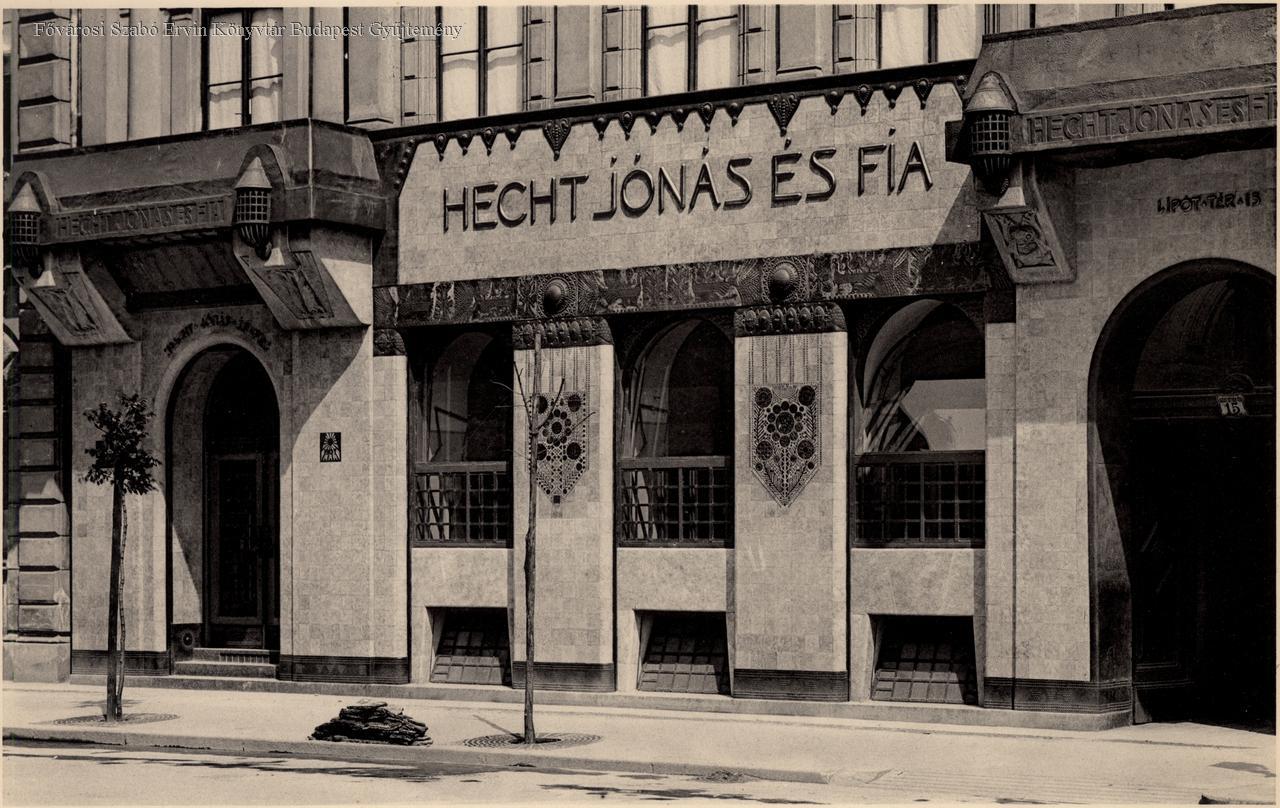
Beside Saint Stephen's Basilica under 15 Szent István Square, the warehouse of the trading house was designed by Lajta in 1906. Ordered by the building's owner, Jónás Hecht, Lajta also designed the art nouveau facade. The building reflects Lechner's influence strongly. Lajta ofter turned to ornamental ceramics from the Zsolnay factory alongside plant motifs characteristic of art nouveau. Between 1989 and 2004 the Hungarian Foreign Trade bank operated in the building, while the Hungarian Museum of Commerce and Hospitality Services used it between 2006 and 2011 (Photo: FSZEK Budapest Collection)
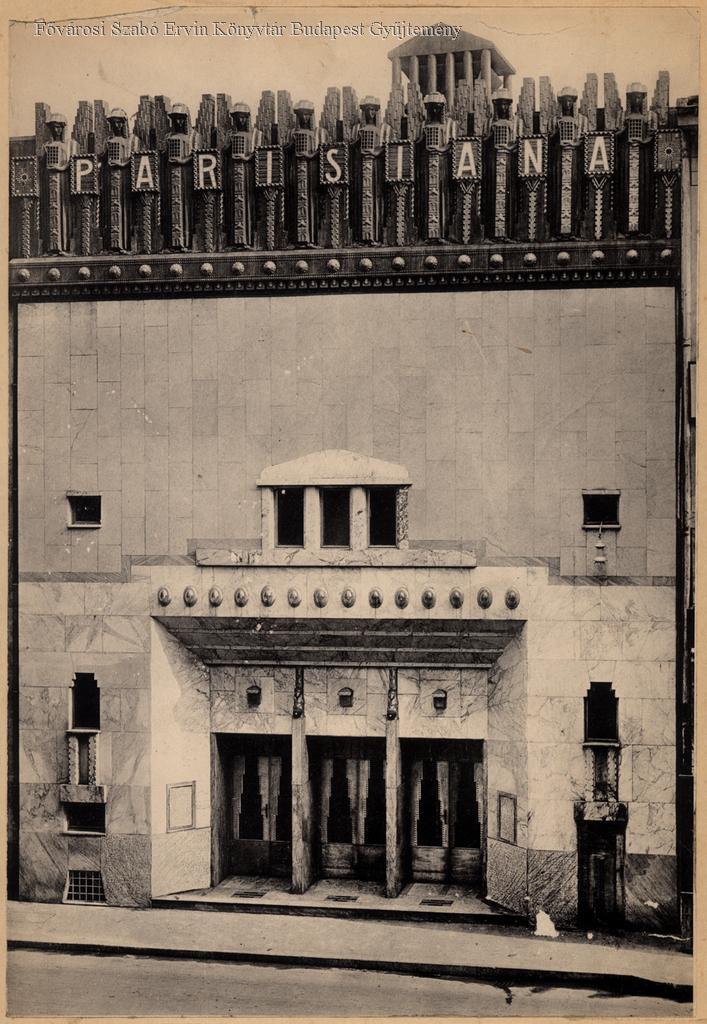
The building of the Parisiana bar (1908–1909) signals Lajta's search for his own style as a foray into art deco. he cooperated with the sculptor Géza Maróti, who carved the decorations of the facade (Photo: FSZEK Budapest Collection)
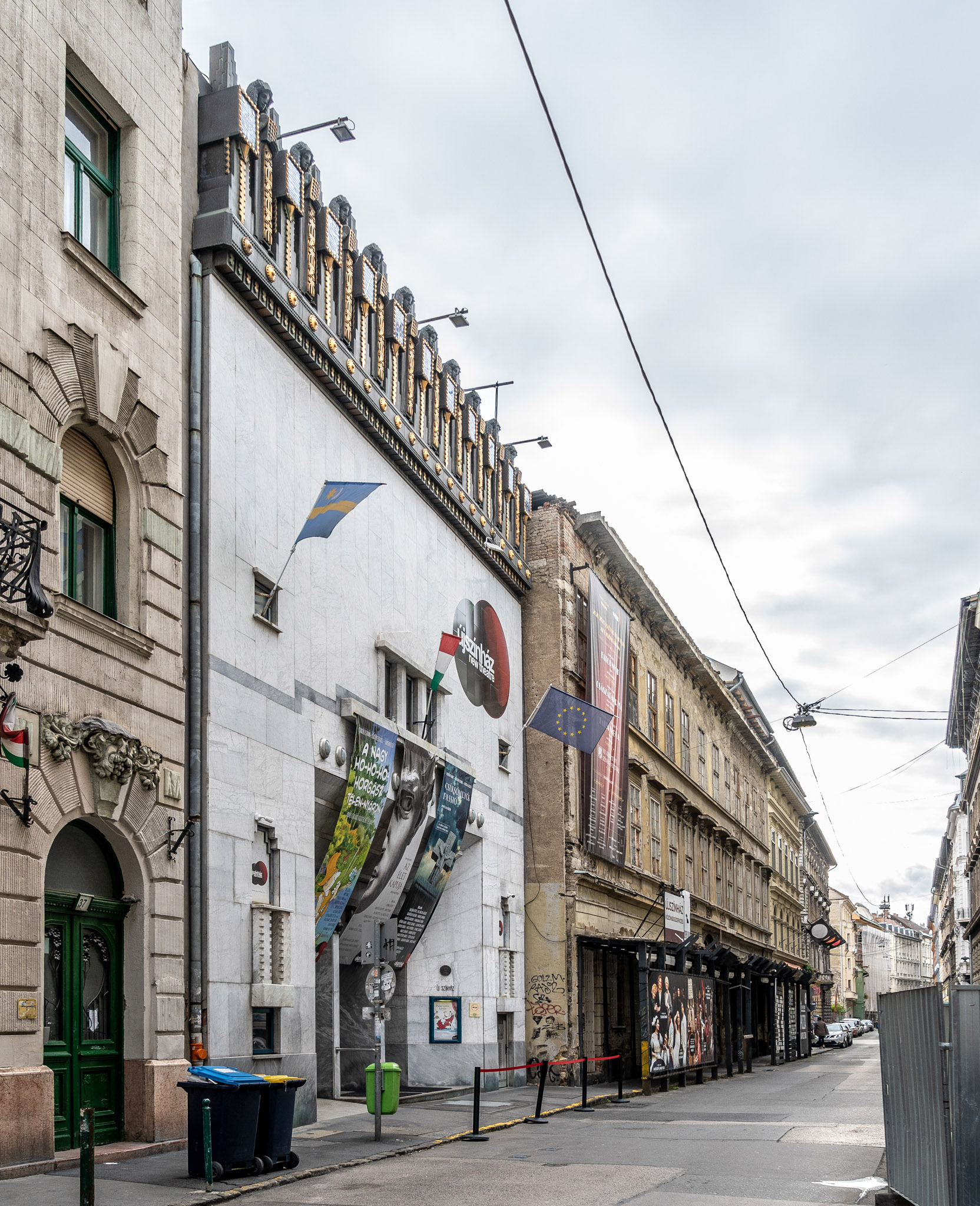
Following a renovation Újszínház moved into the bulding (Photo: Balázs Both/pestbuda.hu)
He found his unique style in the early 1910s, turning away from Lechner's style. His buildings were ahead of their time in the modern, clean designs and novel use of materials. A fine example of his style is the building of the boys' school on Vas Street in Józsefváros (1909–1912). This was followed by the Rózasvölgyi (Leitersdorfer) shop under 5 Szervita Square (1910–1912) and the bank headquarters and residential building at 18 Rákóczi Road (1911–1912). The three buildings are wonderful examples of urban architecture and reflect his style in the layout of their facades and the ornaments used.
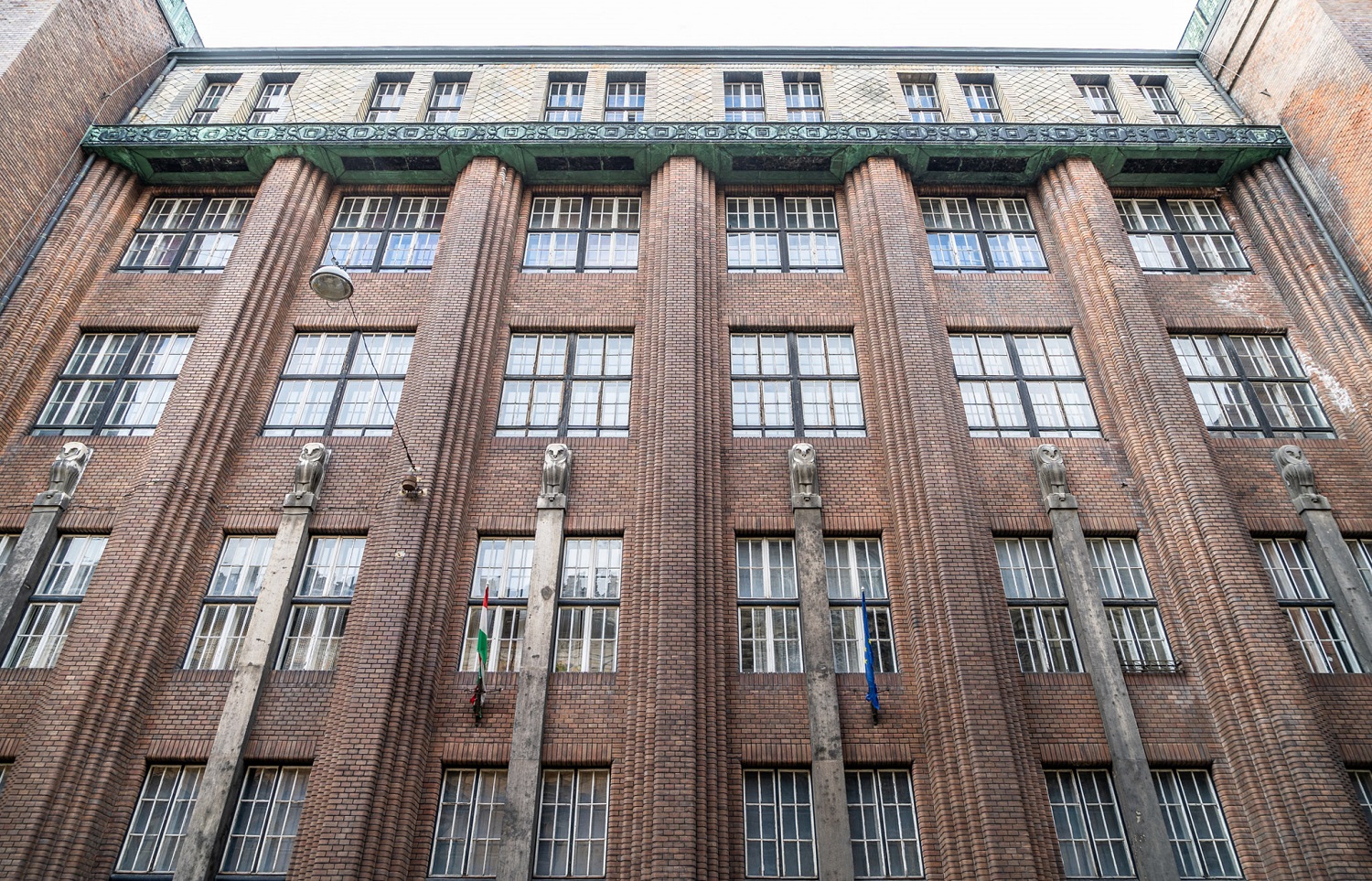
The boys school under 9–11 vas Street, which today houses the BGSZC Széchényi István Kereskedelmi Szakgimnázium ('commercial vocational secondary school') (Photo: Balázs Both/pestbuda.hu)
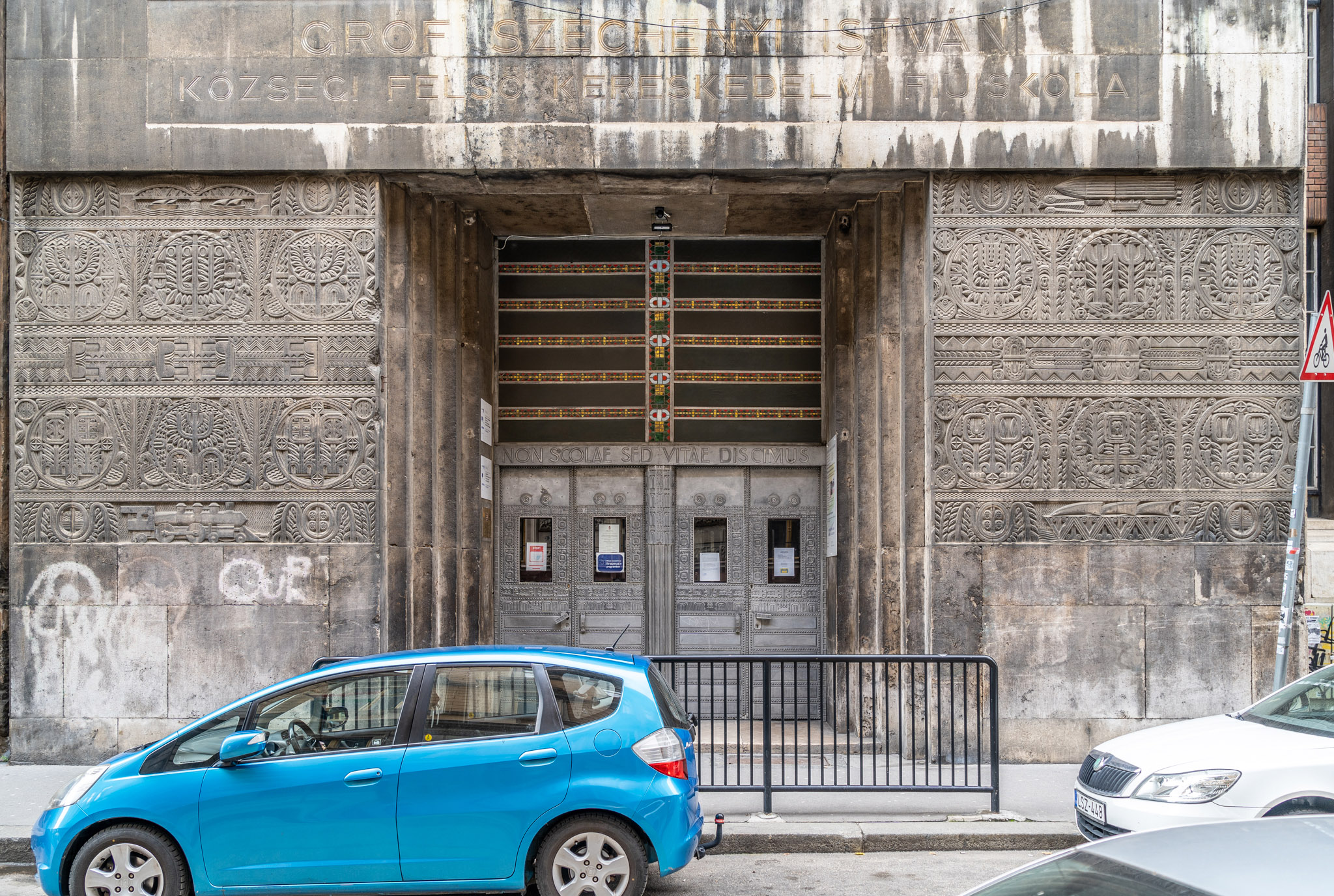
A finely decorated detail of the building. A train engine, a bridge and an airship can be found among the plant motifs of the decorations (Photo: Balázs Both/pestbuda.hu)
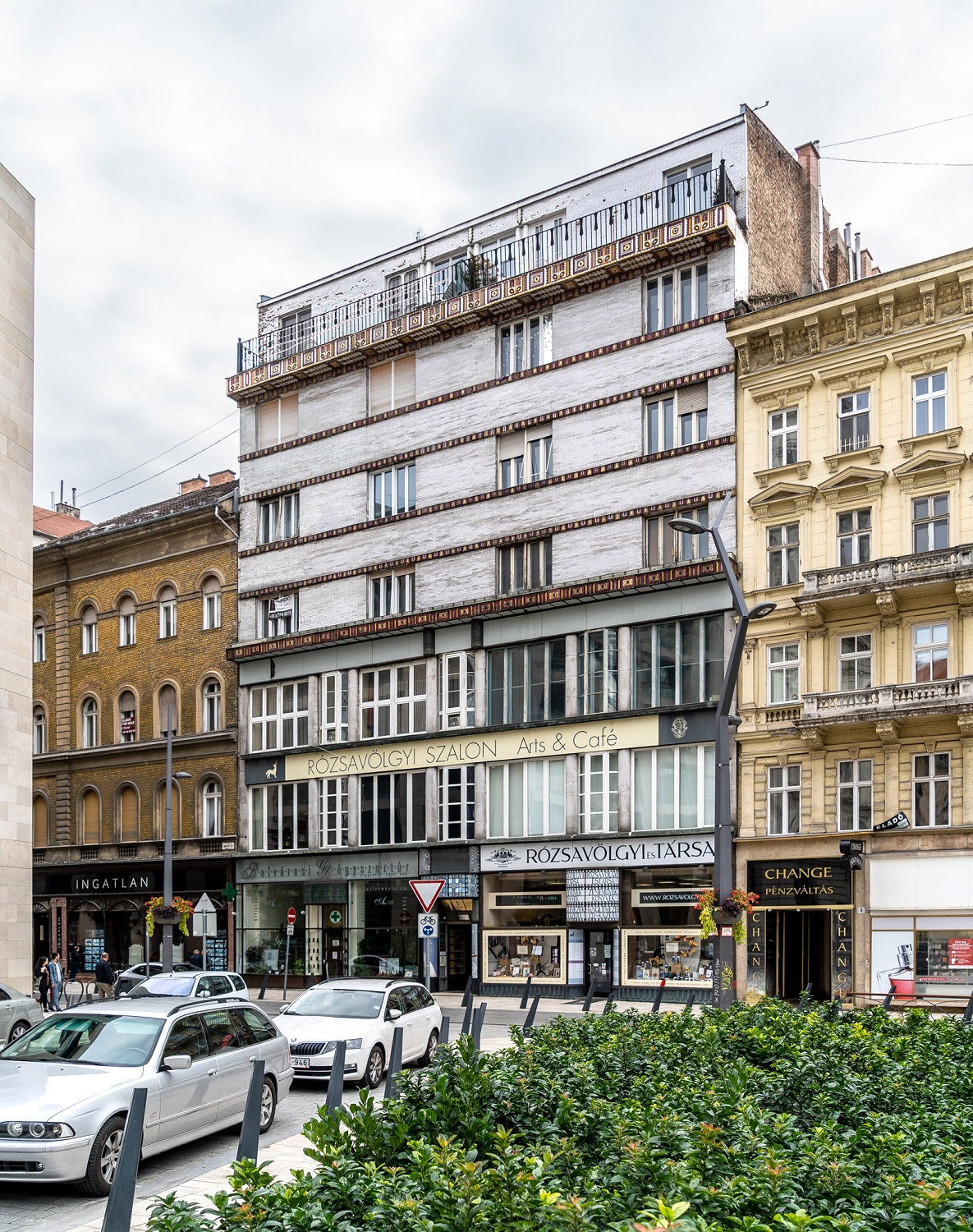
The building under 5 Szervita tér was designed for Henrik and Rezső Leitersdorfer. It is widely known as Rózsavölgyi House after the music shop on its ground floor. The building was ahead of its time, and many disputed its raison d'être, considering it too different from the surrounding buildings (Photo: Balázs Both/pestbuda.hu)
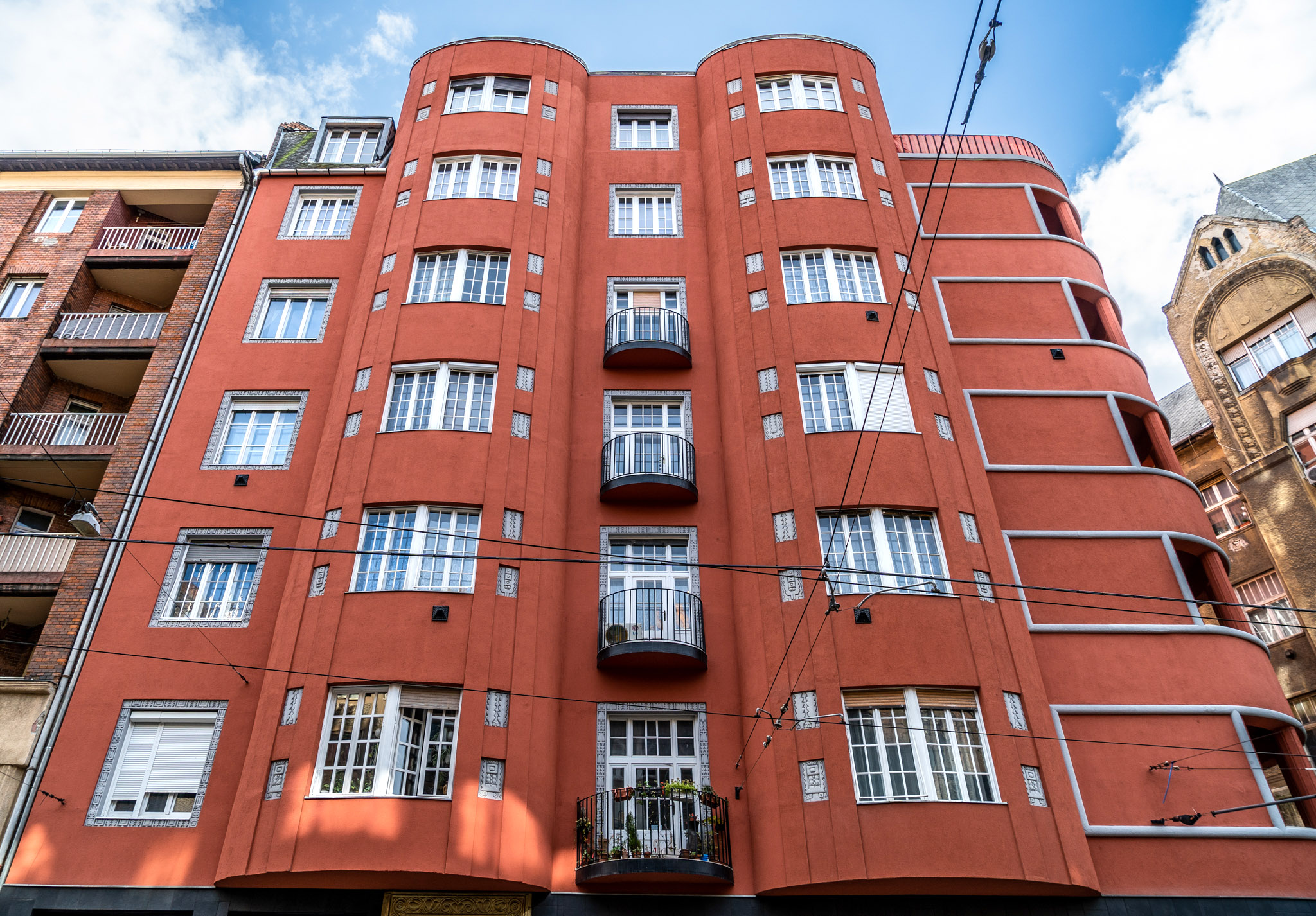
He designed the residential house under 19 Népszínház Street for the Harsányi brothers. While it is today considered one of his lesser works the decoration of the facade showcases Lajta's modern, yet still art nouveau style (Photo: Balázs Both/pestbuda.hu
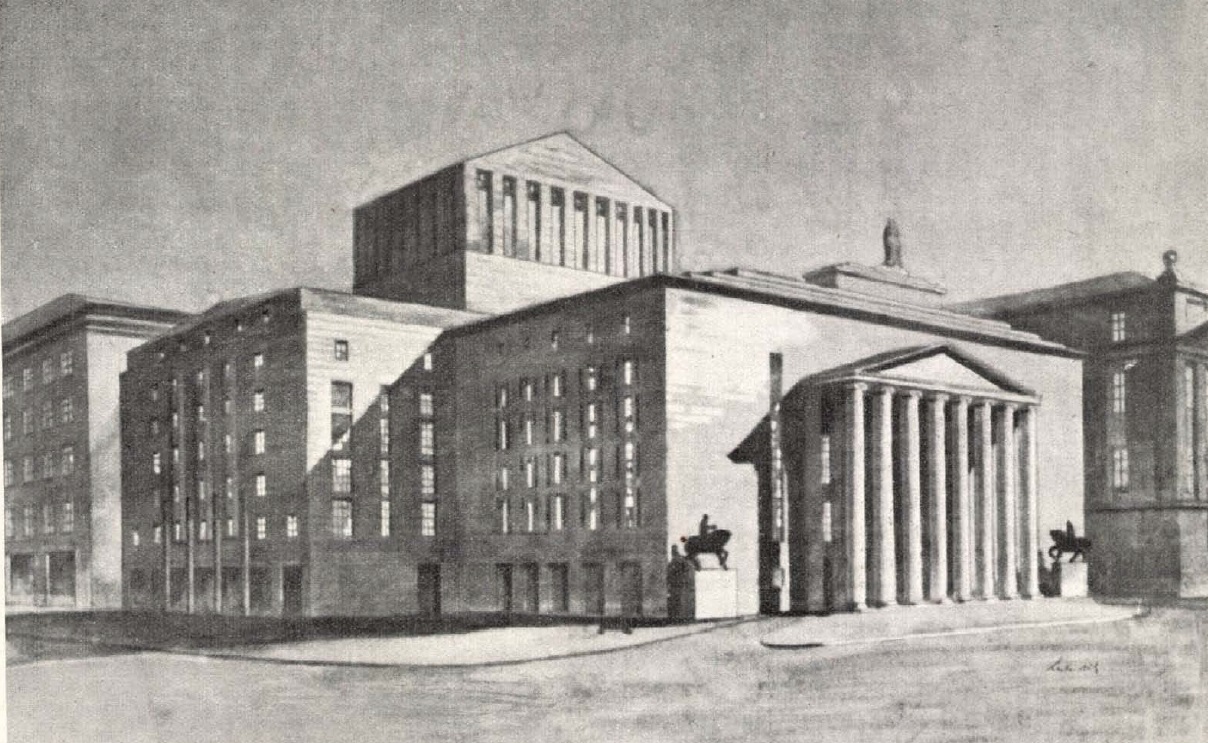
Béla Lajta submitted three designs for the planned new National Theatre on the corner of Múzeum Boulevard and Rákóczi Road (1911–1913) and eventually won fourth place. The national theatre was never built on the plot and continued to operate in the Popular Theatre (1908–1964) (Source: Vasárnapi Ujság, 26 January 1913)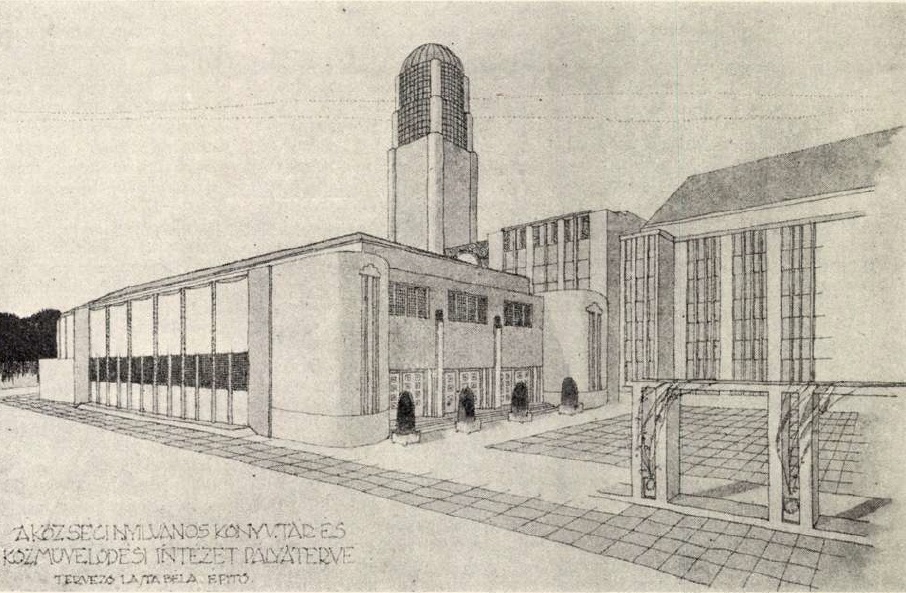
He worked on designs for the Budapest Library and the Institute of Public Culture between 1911 and 1914. The library was never built because of the world war (Source: Magyar Pályázatok/Magyar Építőművészet, 1956/2)
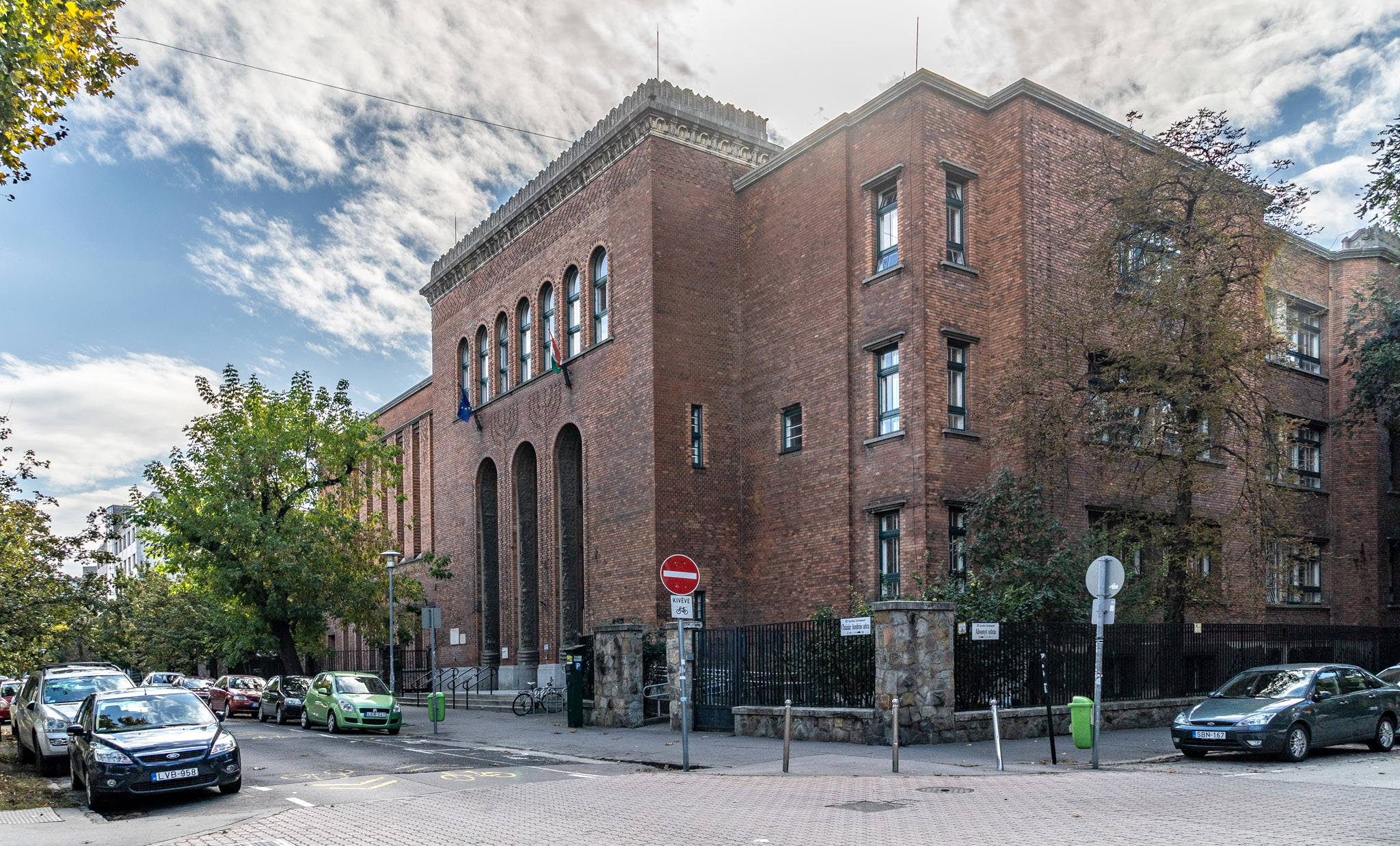
One of his last works was the building for the secondary school for the Pest Jewish Community (10 Cházár András Street), which was finalised by Ármin Hegedűs in 1923. Today the ELTE Radnóti Miklós Teacher Training School operates in the building (Photo: Balázs Both/pestbuda.hu)
Béla Lajta passed away on 12 October 1920 in Vienna at the age of 47, following a serious illness. He was lain to rest in the Kozma Street Cemetery. His student and colleague, Lajos Kozma, designed his memorial. Despite its brevity, his life and oeuvre are complete: starting from art nouveau but growing beyond it he created a unique style that became a forerunner of Hungarian modern architecture.
Cover photo: Rózsavölgyi House today (Photo: Balázs Both/pestbuda.hu)

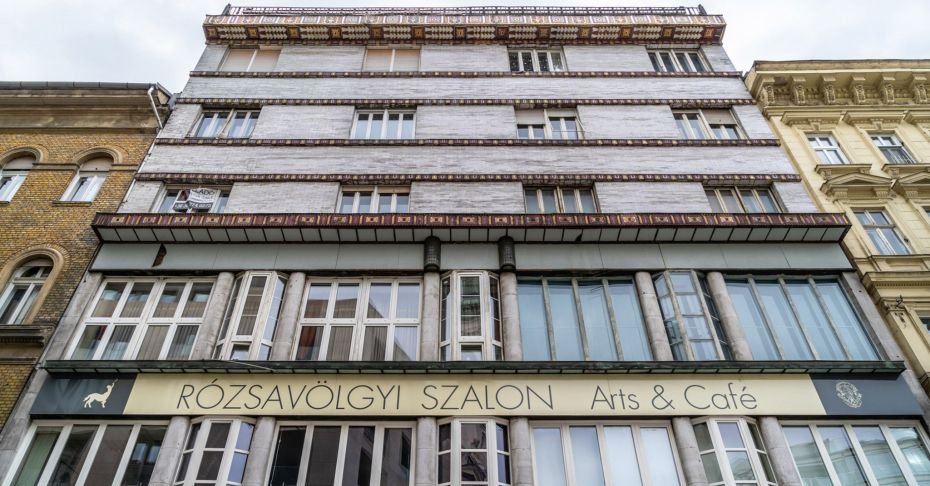



































Hozzászólások
Log in or register to comment!
Login Registration