In the 1970s, the urban development of Budapest was essentially based on panel housing. Large-scale housing estates and new suburban-centres were all to be built with prefabricated concrete buildings. The housing shortage was the driving force behind the effort, as the forced industrialization of Budapest and changes in family models led to a drastic increase in demand for housing in Budapest. The construction of prefabricated panel housing estates reached its peak in the 1970s. At the time, three-quarters of all flats built were part of panel housing estates.
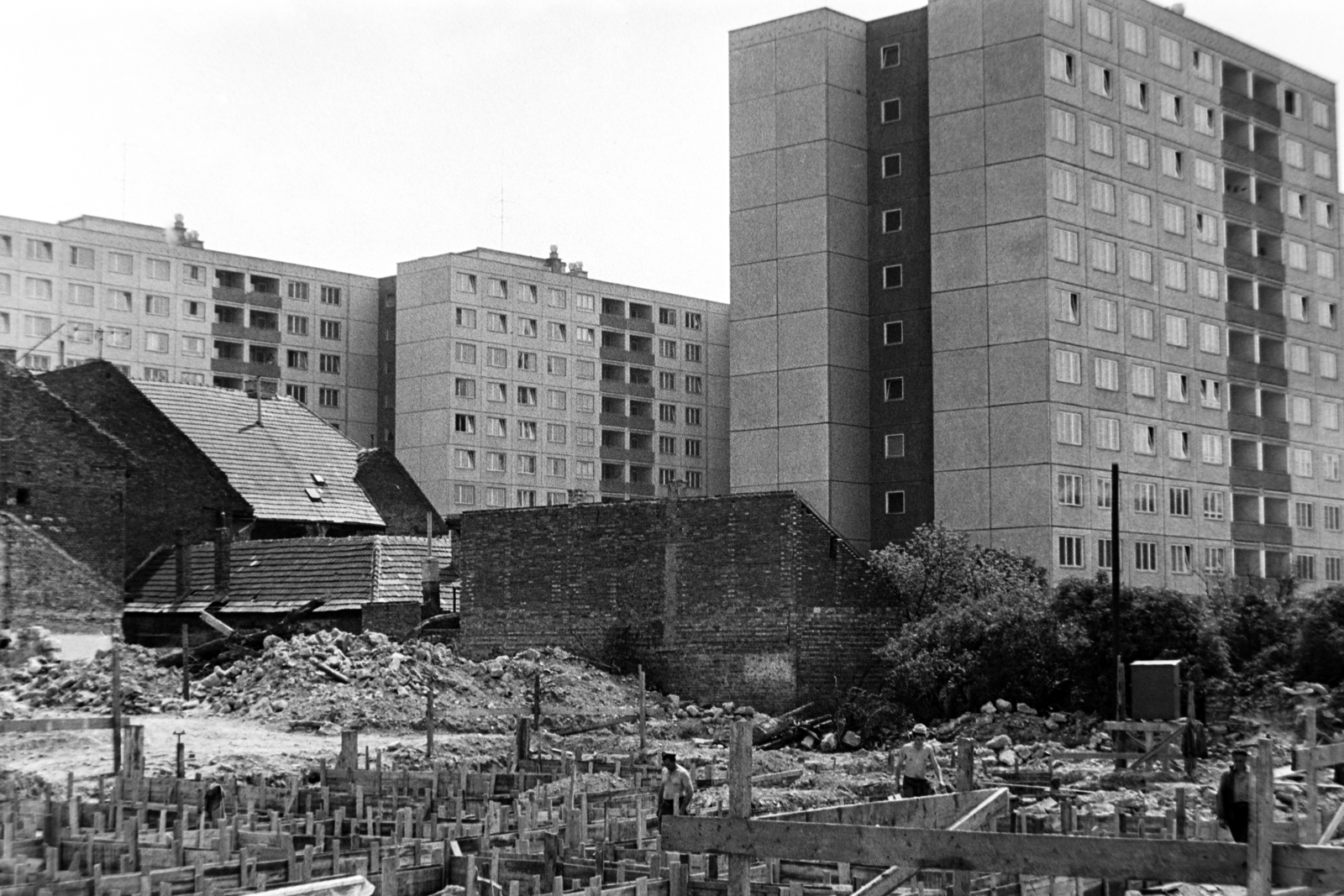
Construction of the Békásmegyer housing estate in 1975 (Photo: Fortepan/No.: 195738)
However, private construction projects were also completed in 1975, albeit to a lesser extent. Family homes, and in some parts of the city holiday homes sprung up.
In December 1975, the Budapest Council adopted a new urban planning regulation for Budapest. Urban planning regulations contain many detailed provisions, which are of little interest to everyday life, but provide a framework for professionals, urban planners and architects about what kinds of buildings and how many can be erected in a certain part of the city. Therefore, the decision affected many people, regulating in detail what could be built in each construction zone.
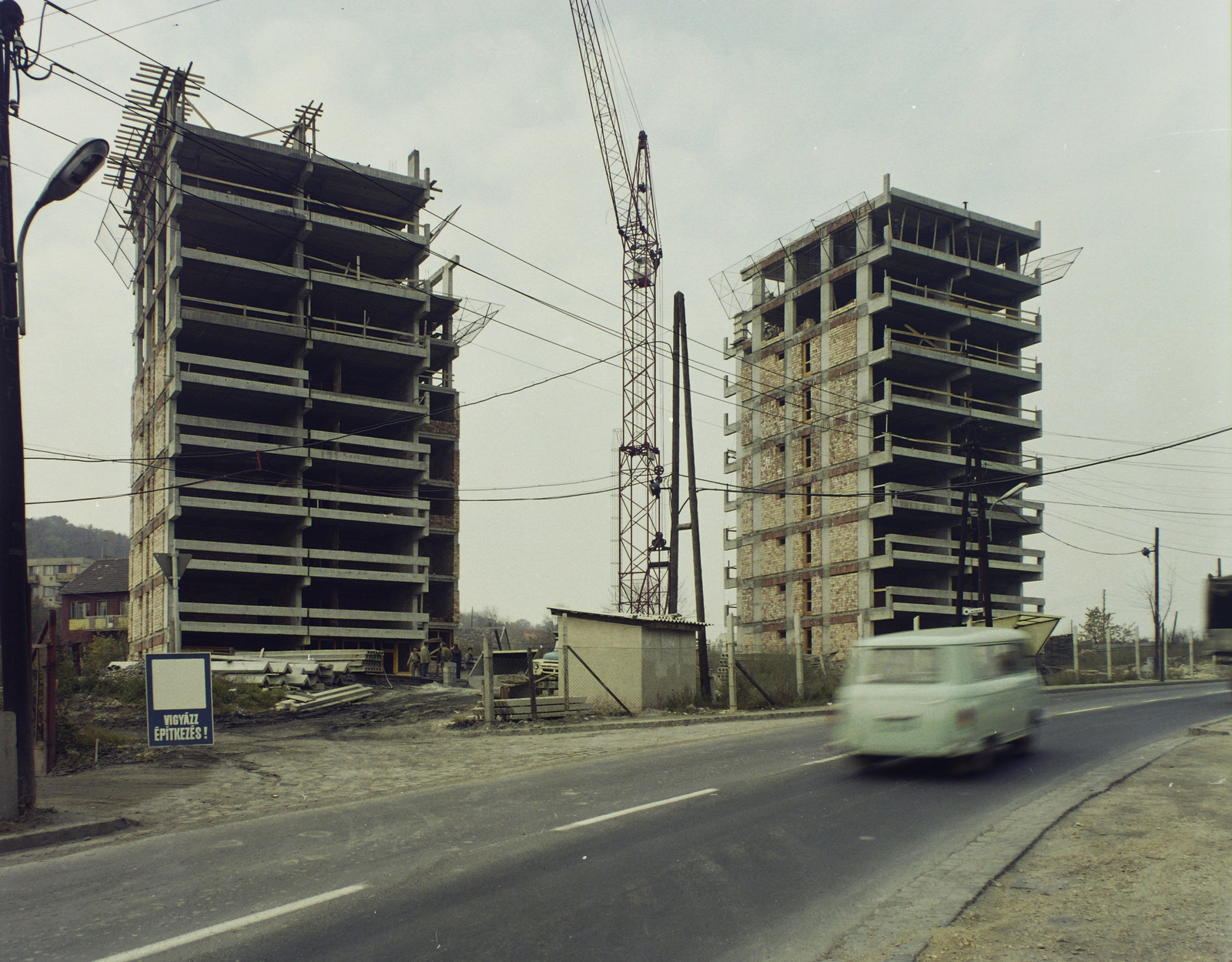
Construction of the tower blocks on Istenhegyi Road in 1976 (Photo: Fortepan/No.: 9634)
A glance at the contemporary press highlights what they believed was important for the public to know about the new regulations at the time.
The government newspaper, Magyar Hírlap, wrote in its 17 December 197 issue that the regulations were tailored to the specific needs of the capital and contained rules for construction and building administration. The article contains little about the measure's actual content:
"The Annex to the new urban planning regulation contains a list of protected green areas and tree lines, as well as defining areas of the cityscape."
In its 16 December 1975 issue, Esti Hírlap published a report with Tibor Gáspár, Deputy Head of the Department of Architecture, allowing interested readers to learn more details.
The Deputy Head highlighted that vehicle (truck) maintenance garages could not be built in residential areas. New residential and recreational facilities must be placed in a way that respects the cityscape, protects the panorama, adapts to the natural terrain and vegetation on the site. Furthermore, he highlighted that:
“In residential areas, the height of buildings cannot exceed 28 metres. In these areas, gardens with 5 square metres of vegetation per inhabitant must be provided. In lower-density areas, buildings can reach 17 metres. Detached houses cannot surpass 11 metres. Detached houses built on the hills can only be two-stories – up to eight metres – high. If trees are planted in recreational areas, the canopy should provide shade in 40% of the area after the canopy has developed."
The text of the resolution itself was publicly accessible, as it was published in the Official Gazette of Budapest on 29 February 1976. Naturally, it was a boring, many-page text that regulated what could be built and where from industrial zones to recreational areas.
The largest housing estates in Budapest were built in the 1970s and 80s; thus, the details of the regulation also applied to these. Accordingly, an average of up to 360 dwellings can be built on a one-hectare area (called a block plot in the regulation) and only 280 on a housing estate in the suburbs. Furthermore, only 30 per cent of a block plot can be built-up while another 30% (or in the suburbs 40%) must be a garden or park. The regulations also stipulated the construction of adequate community facilities and a sufficient number of parking spaces.
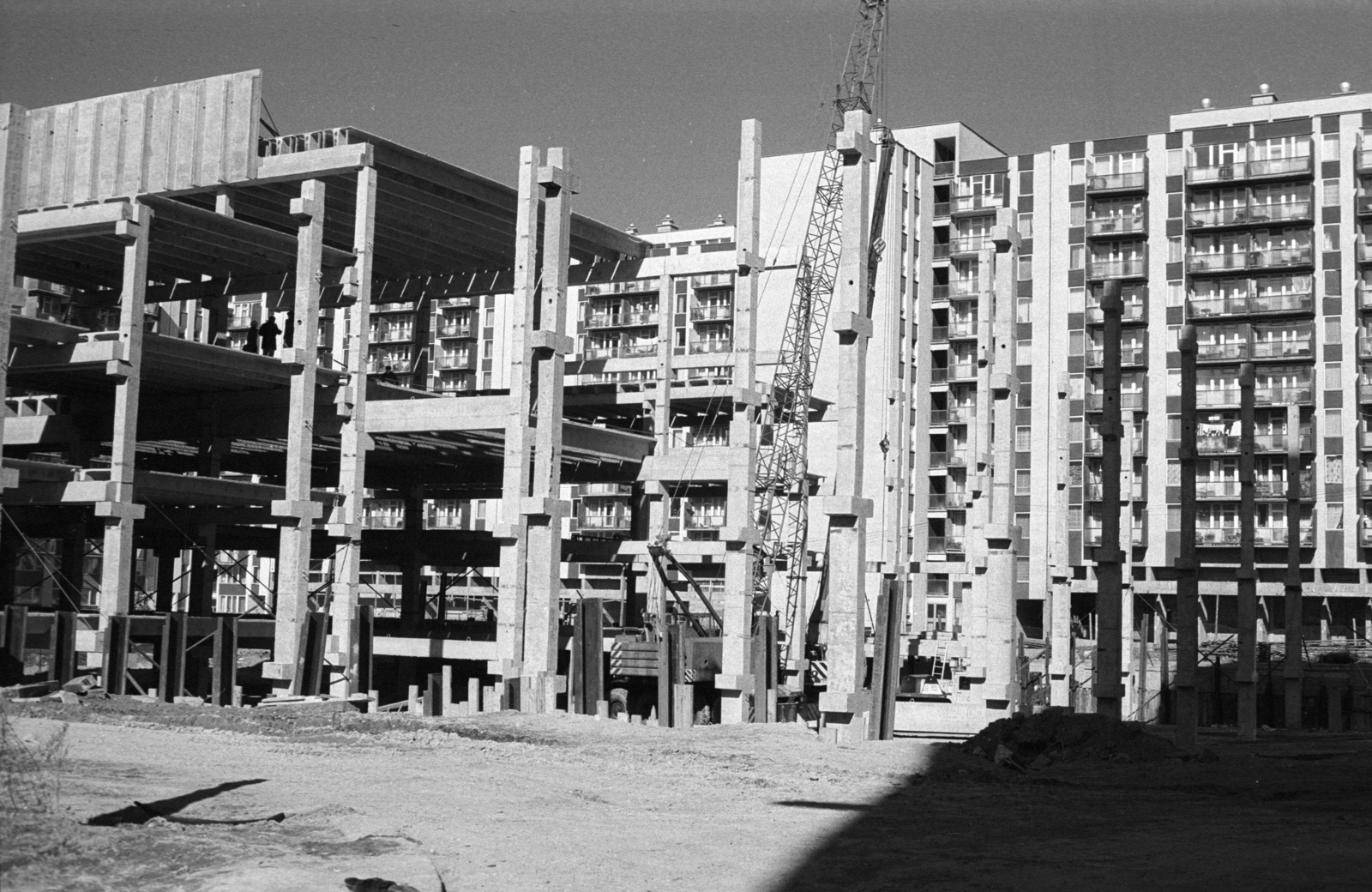
Construction of the Losonci Street school in 1982 (Photo: Fortepan/No.: 192705)
However, certain stipulations of the decree would be a dream come true even today. An example, are the rules for public parks, which stated that all parks must be equipped with a sprinkler system, drinking fountains, public lighting and if the park is larger than 2 hectares, public toilets.
The rules also protected trees, stating in section 103 (2):
'... the felling of existing valuable trees, with particular regard to their species, diameter and canopy, shall be permitted only in exceptionally justified cases. Valuable, healthy trees with a trunk diameter smaller than 20 cm 1 metre above ground level cannot be felled but must be transplanted with professional care. If a tree with a trunk diameter over 20 cm must be felled, pre-grown trees must be planted to replace the removed plant in the area designated by the building authority. The sum of the trunk diameters of the planted trees must surpass that of the removed tree by 20% – 50% in the area enclosed by Hungária Boulevard and the Danube."
The regulations identified a total of 11 priority public parks, 59 tree lines and 701 areas of value to the cityscape, and included protected areas such as Sas Hill, the thermal springs and bitter waters.
In the next decade, Budapest continued to grow. It was in fact in this period when the huge prefabricated housing estates were built. The population of the city continued to grow. Unfortunately, the necessary community institutions were often completed only much later than the houses in housing estates, and the required number of parking spaces was underestimated almost everywhere.
Cover photo: Construction of the Őrmező housing estate 1975 (Photo: Fortepan/No.:195743)

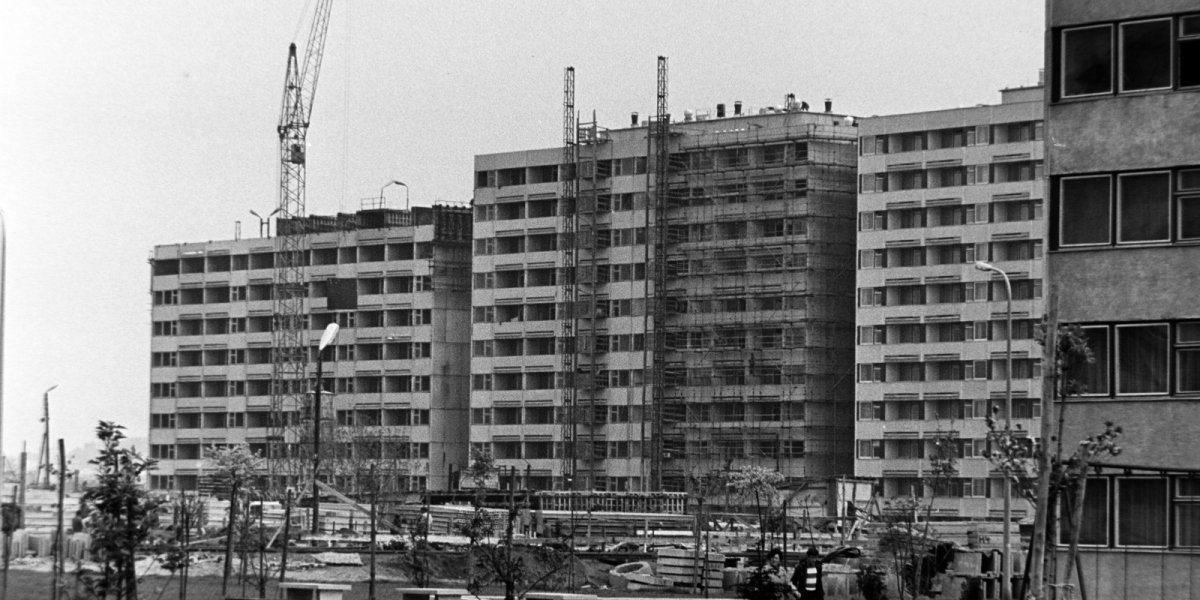






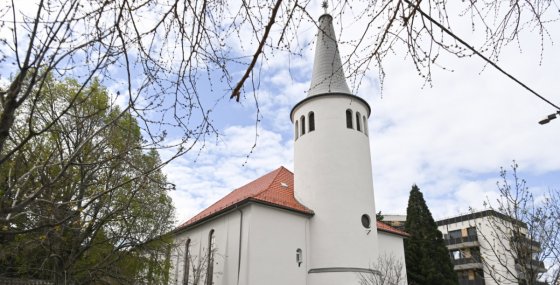




























Hozzászólások
Log in or register to comment!
Login Registration