The Joint Society of Budapest Book Printers and Type Casters was founded in 1876, and in 1885 the organisation grew to a national level. The idea to build an independent headquarters to satisfy the cultural and entertainment demands of a society with several thousand members arose.
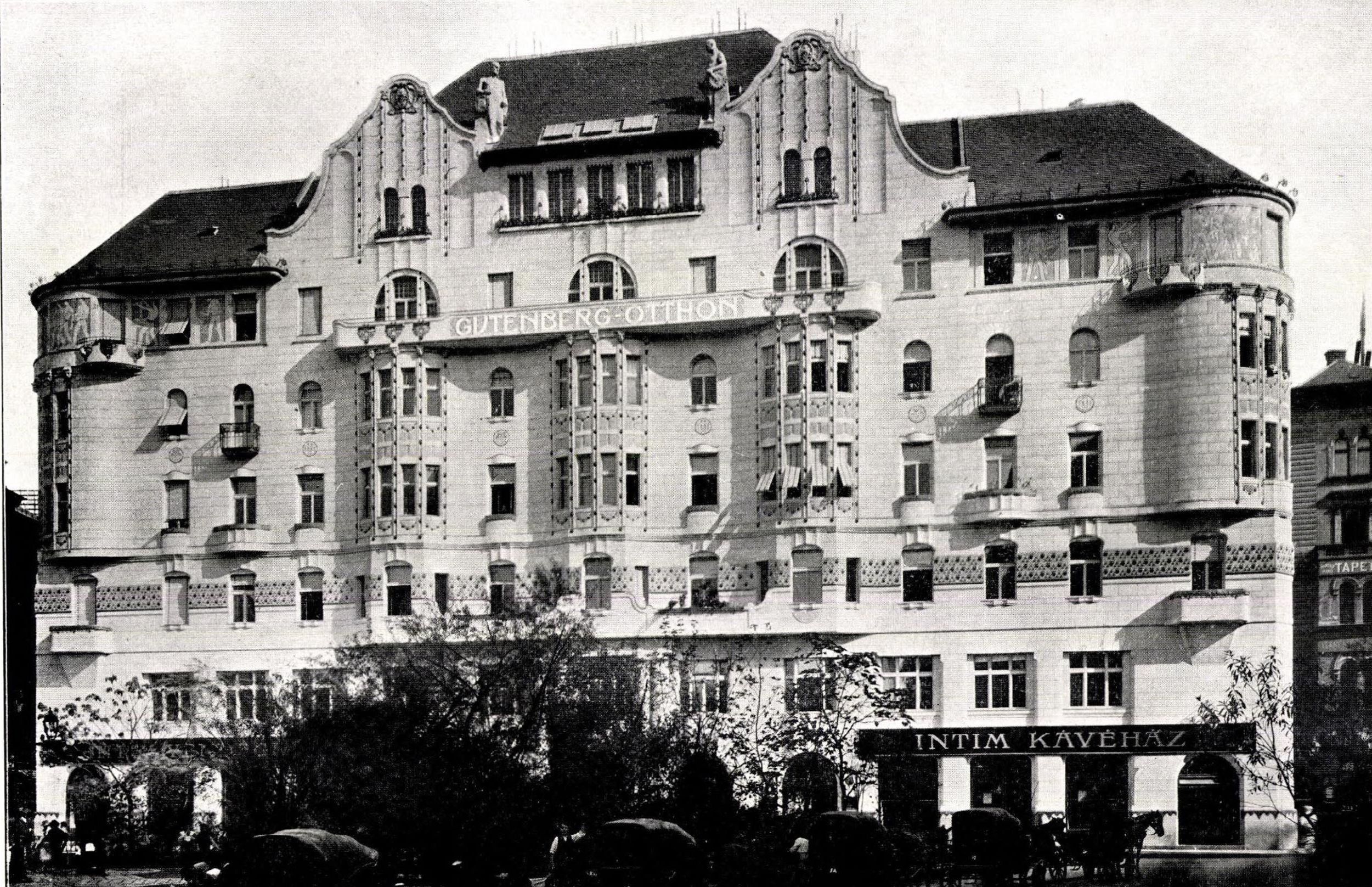
The main facade of Gutenberg House in 1908 (Source: Magyar Építőművészet, 1908/2)
The decision to build the long-awaited headquarters at 14 Gyulai Pál Street was reached in 1905. A tender was also announced, and won by József Vágó and László Vágó. The architects advised the association not to build on the selected plot because they believed the land cost was too high. The committee of printers responsible for the construction then chose 4 Sándor Square as the final location.
Detailed plans had already been completed for the new site. The printers requested that three outstanding architects consult with the two Vágós during construction. Flóris Korb, Samu Pecz and Ödön Lechner each guaranteed a stunning final building. Lechner even lived in the house for some time. The idea to rename the square in front of the building after John Gutenberg, the father of book printing, instead of Archduke Alexander, was first raised at this early point in the project. Over the next four decades, the society and the broader printing community made several attempts to implement the idea. Despite the city council never openly opposing the matter, the square was only renamed in 1946.
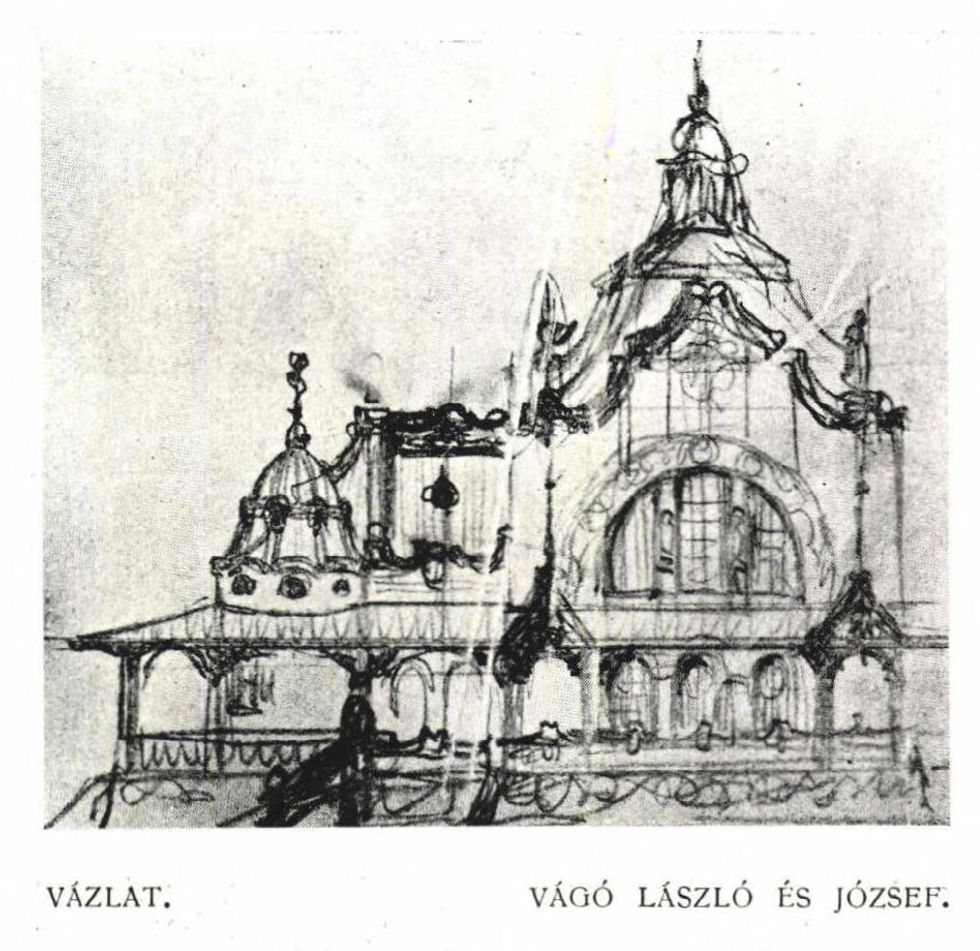
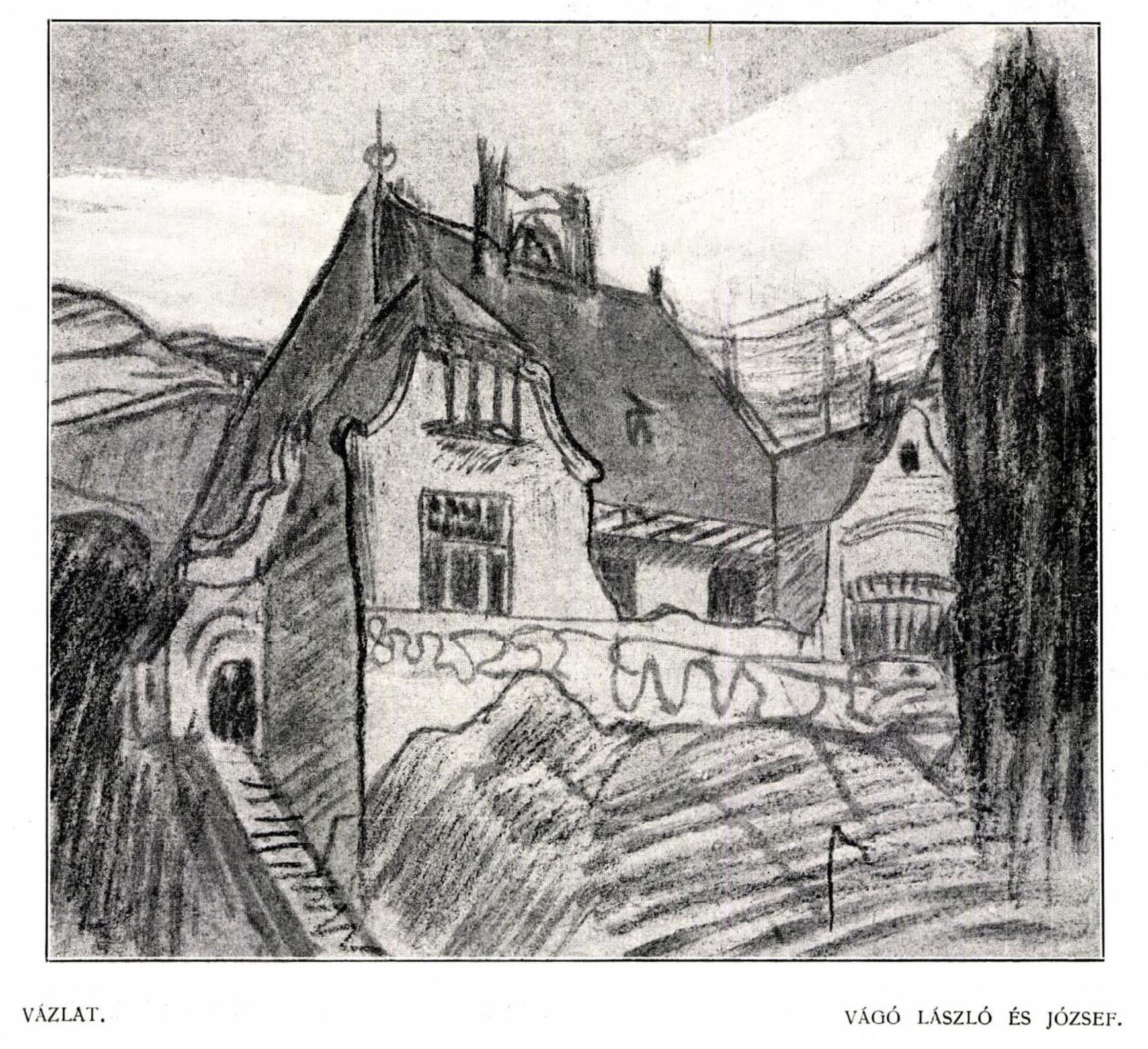
A sketch of the planned building by the Vágó brothers (Source: Magyar Építészet, 1908/2)
Construction began in early 1906, and the first residents moved in during August 1907. The total cost of the work exceeded one million crowns. A grand opening ceremony was held on 13 October 1907, attended by the printing society's leaders and several other industry groups.
The architects came up with a unique solution to ensure that the residents and the society did not bother one another. The flats could be accessed through an ornate gate on the front towards the square. The same side housed a café and a restaurant on either corner and a few smaller shops. A total of 38 flats were built on the four floors above the ground floor. A passenger and separate freight lift were installed for added comfort. The various areas used by the Society could be accessed through gates leading onto Kölcsey and Bérkocsis (present-day Scheiber Sándor) Streets.
An ornate auditorium awaited the members of the Society on the ground floor, which could be accessed directly through the café and restaurant. The rooms and offices used by the Society were placed on the mezzanine floor. They housed a lecture hall, a game room, a meeting room, a library and the editorial offices of the Typographia magazine.
A studio and a dance hall were added on the fifth floor, while the basement housed a bowling alley, building machinery and the boiler room.
On 13 Oktober 1907 the daily Ujság described Gutenberg House as follows: “Every detail of the whole building, both outside and inside, is defined by modern artistic harmony. Plaster decorations have been banished from the façade and the artistic effect of the building is enforced through the distribution of mass and windows, the soft arches of a few balconies and the Hungarian curves of the gables."
The description stands some amendment: The building's main façade was extremely richly decorated in the Hungarian Art Nouveau style. The ornaments changed from level to level and flourished in the height of the upper floors. The first five storeys were decorated with Zsolnay building ceramics, on the sixth-floor murals by Károly Kernstock adorned the wall to the right and left of the balcony in the middle. The colour scheme of the scenes taken from printing must have been stunning. As József Vágó and László Vágó wrote: Their monumental nature makes these images unique. The figures are simply outlined in the plaster, while a green and gold carpet with Hungarian patterns spreads through the background. The outline is recessed, with the width of a thumb writes the 1908/2 issue of Magyar Építőművészet.
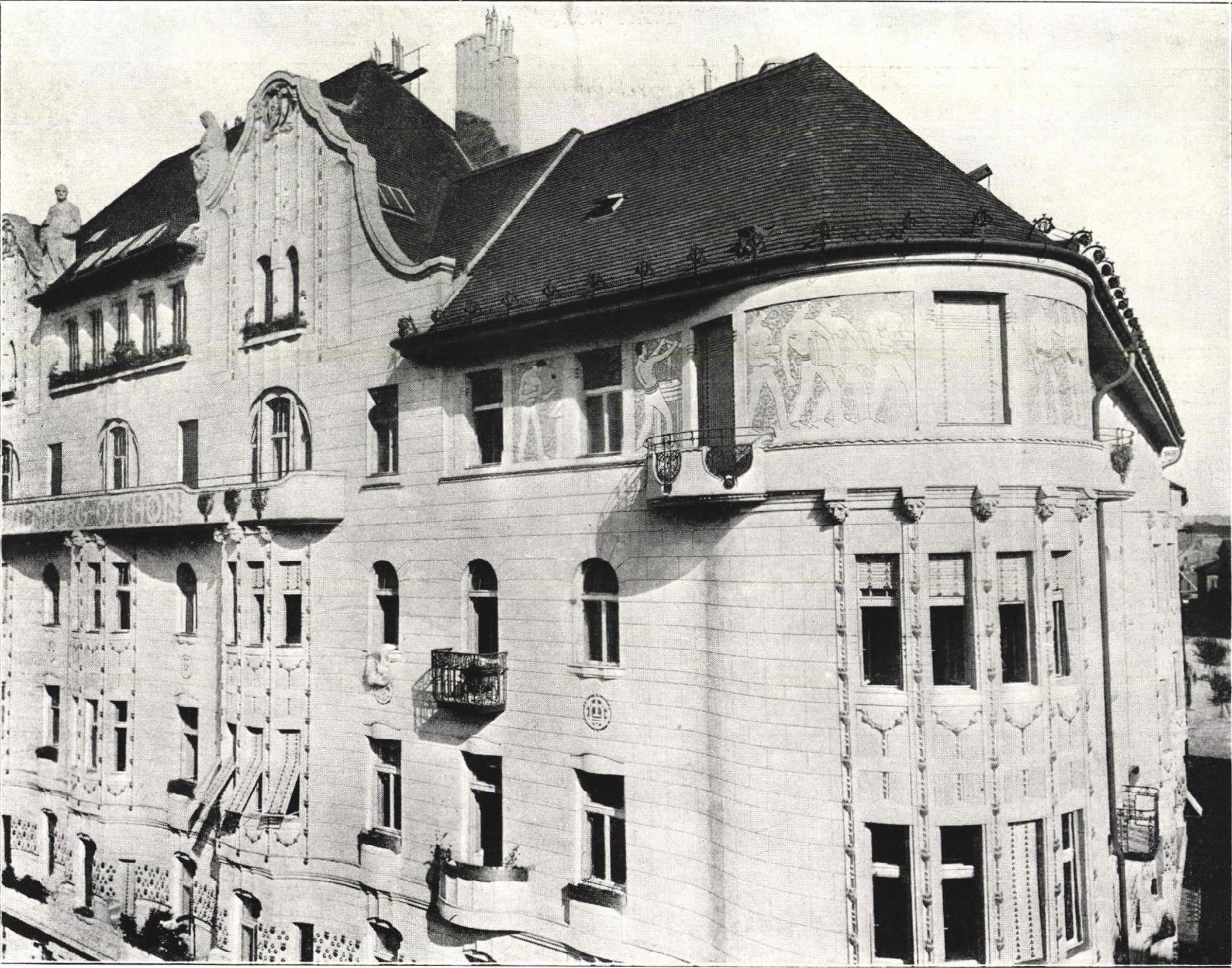
The corner facade of the building with paintings by Károly Kernstock (Source: Magyar Építőművészet, 1908/2)
The two statues of printers above the studio's windows on the seventh floor were also significant works of art. The works by Ödön Szamovolszky and István Gách working together and Gyula Bethlen were the crowns of the facade that overlooked the square.
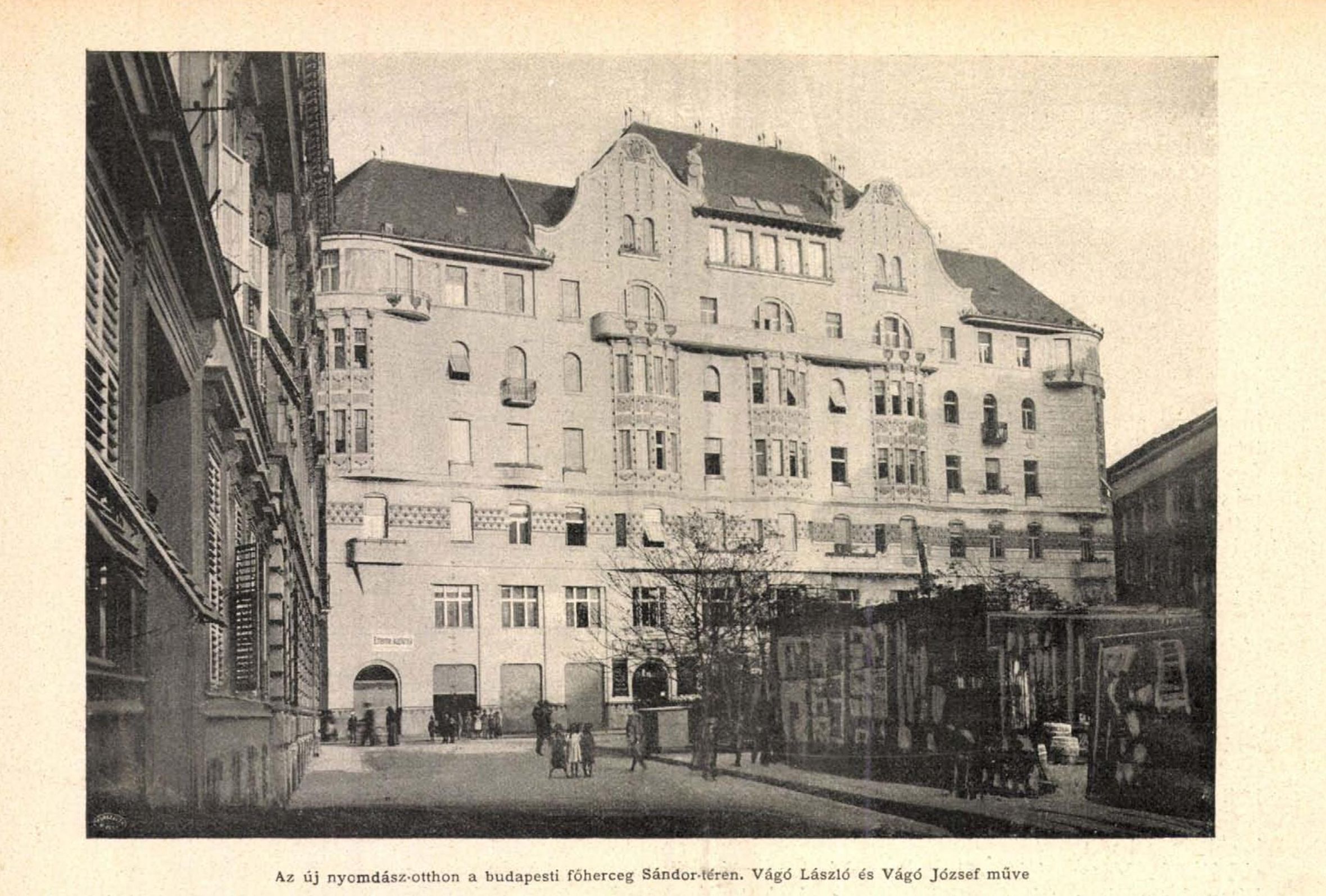
The building in the 20 October 1907 issue of Uj Idők
The interior of the building, similarly to the facade, was lined with unique elements. The corridors' dividing doors and windows were decorated with stained glass made in Miksa Róth's workshop. The staircase and courtyard railings were adorned with folk motifs. The pigeons and tulips are reflections of an earlier work of the Vágó brothers, the patterns used on the house at 4 Boráros tér. The interior tiles were also made by the Zsolnay factory. The terrazzo covering of the floor was decorated with the Society's logo, and the letters GO (from the Hungarian abbreviation of Gutenberg House, Gutenberg Otthon), would have been impressive for visitors.
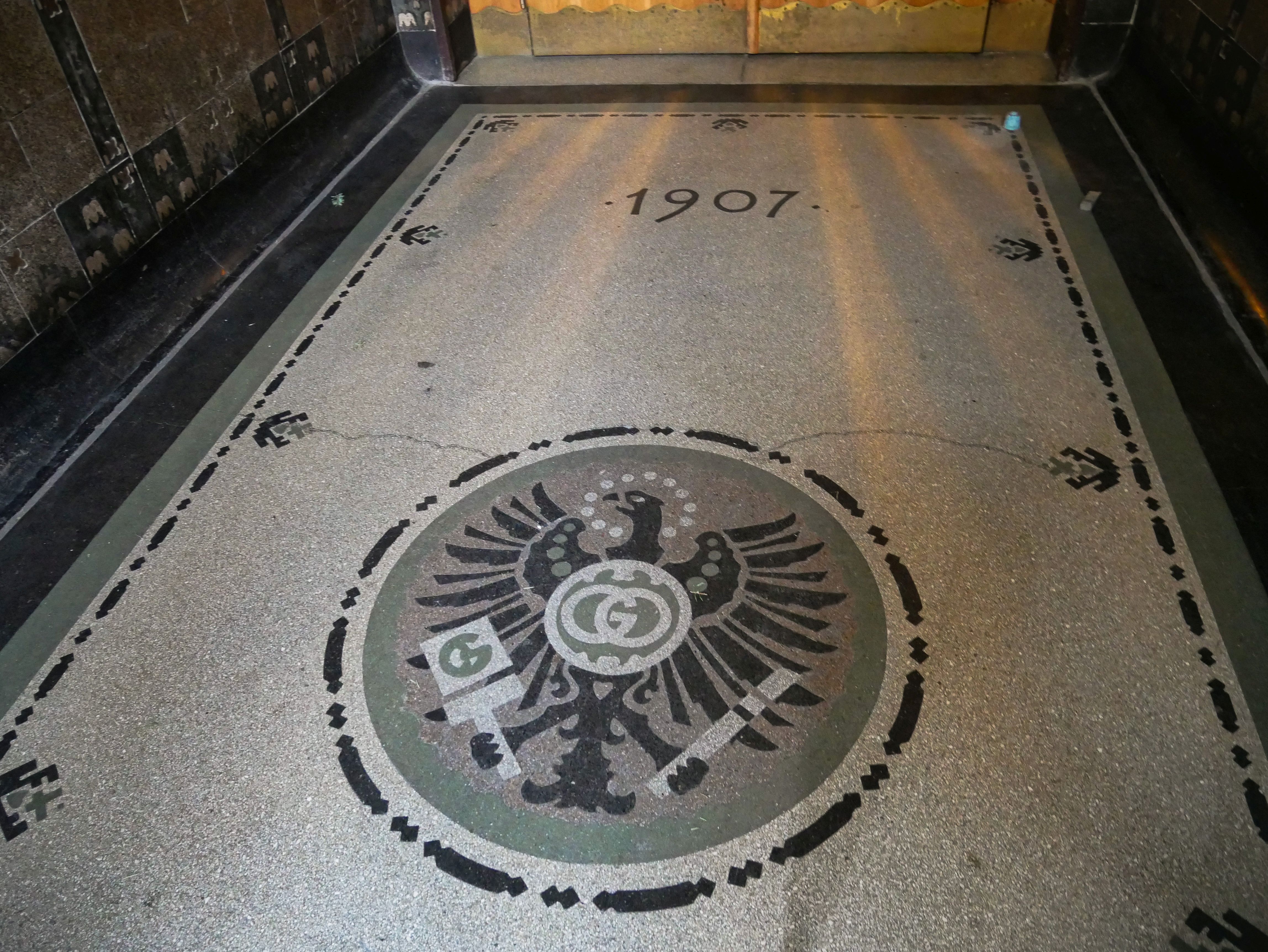
The floor of the main foyer with the year of construction and the logo of Gutenberg House (Photo: Tímea Simon)
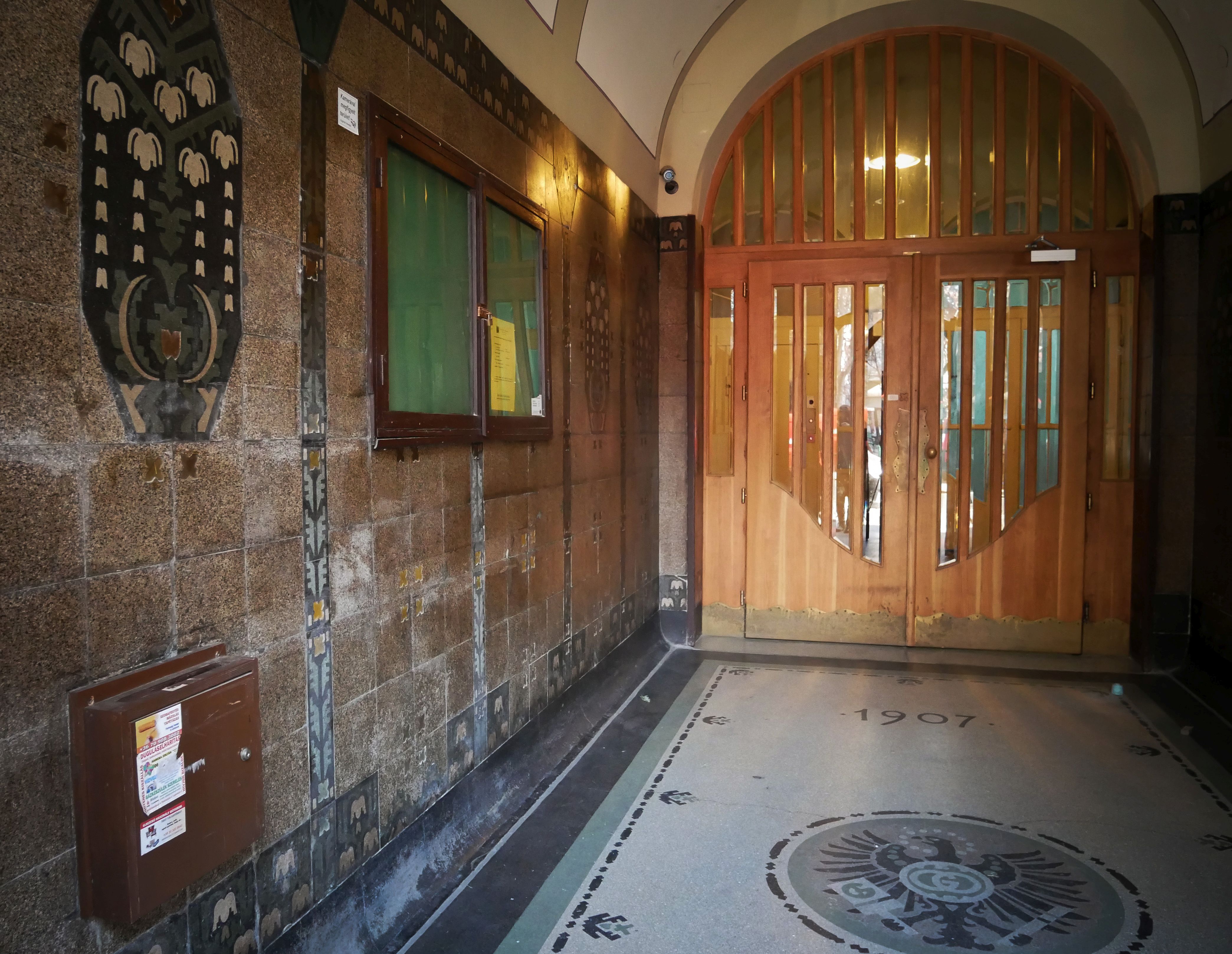
The main foyer with floral tiles (Photo: Tímea Simon)
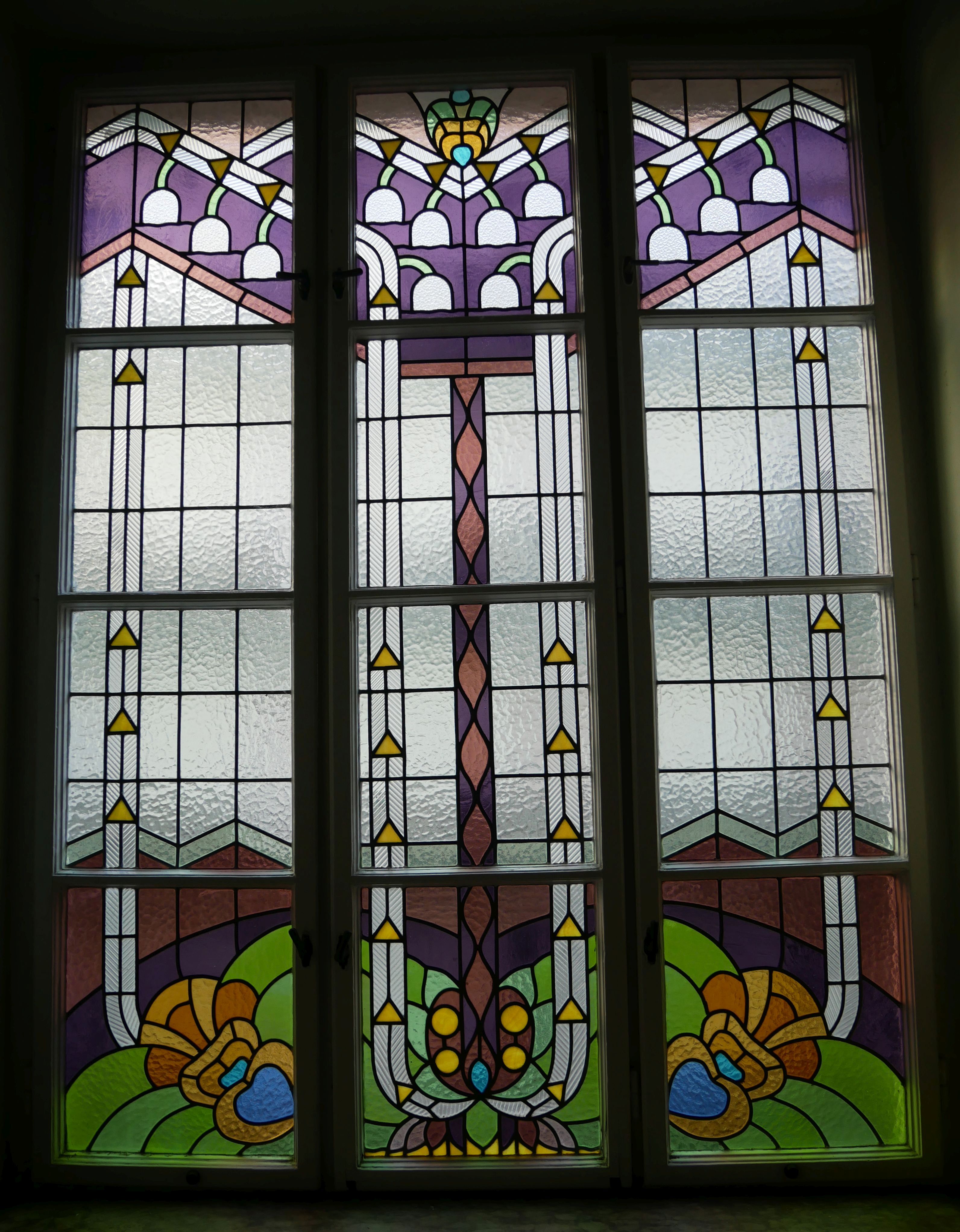
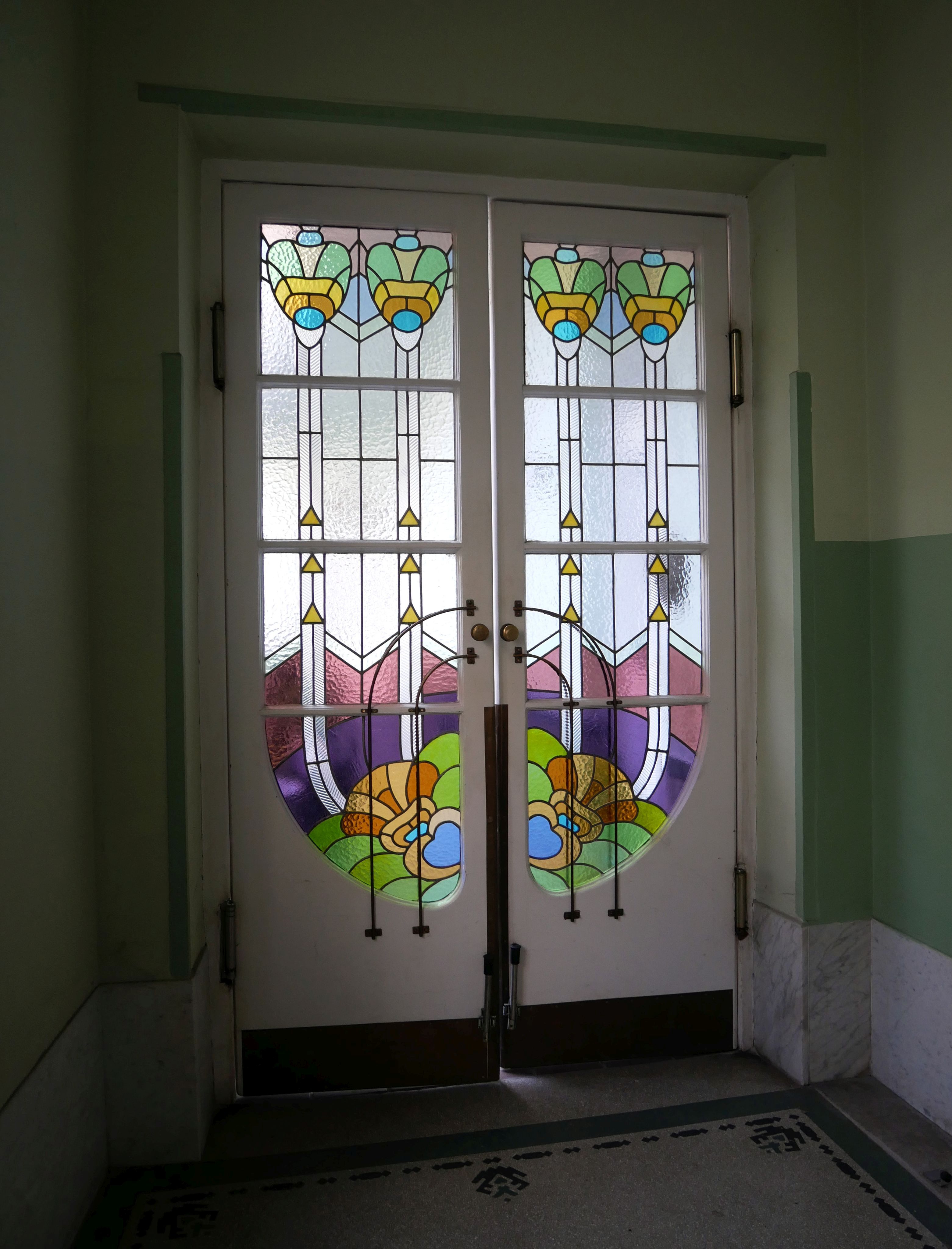
Rebuilt stained glass (Photo: Tímea Simon)
The designers painstakingly worked on every detail of the auditorium. The use of a roofed internal courtyard for the hall was unique at the time. A mural by Rezső Kiss, decorated one end of the auditorium, while above the stage, a painting by Arnold Zord decorated the semicircular walls.
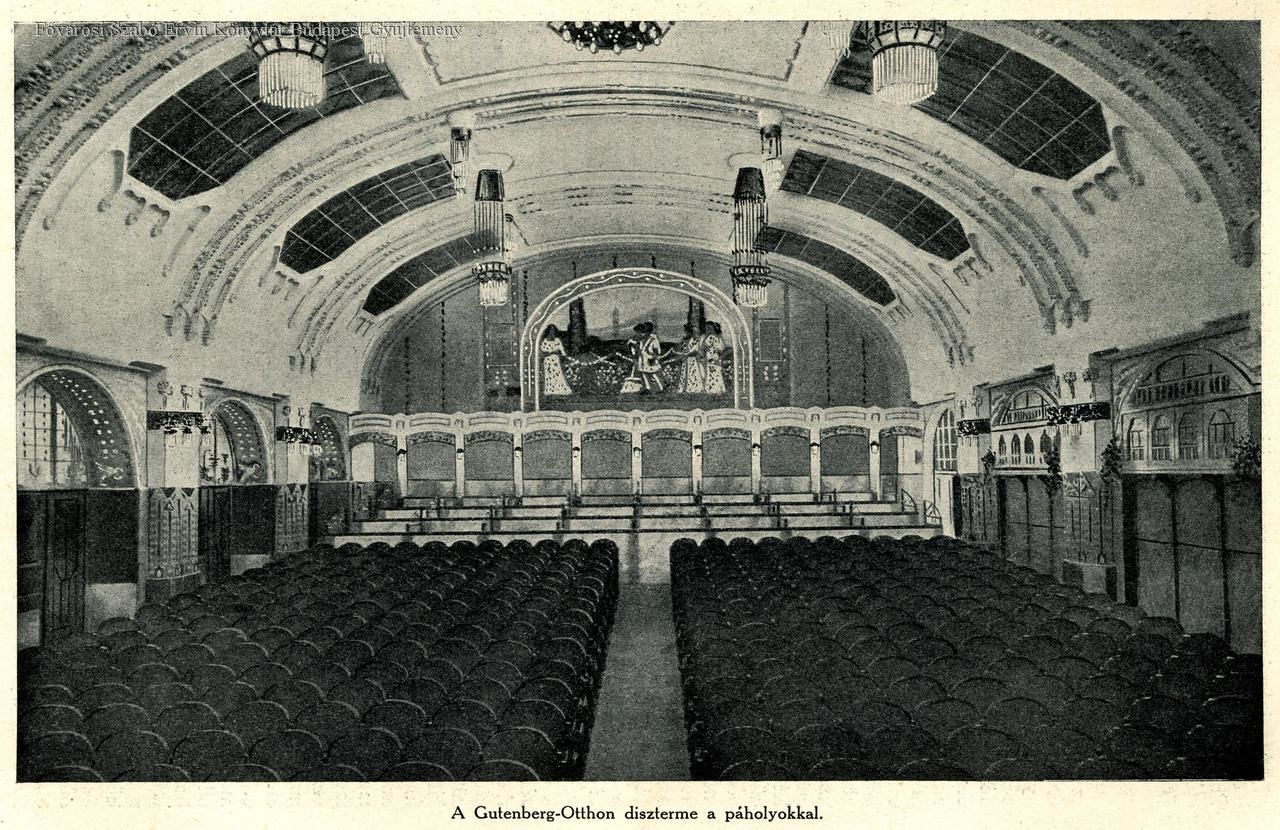
The auditorium (Source: FSZEK Budapest Collection)
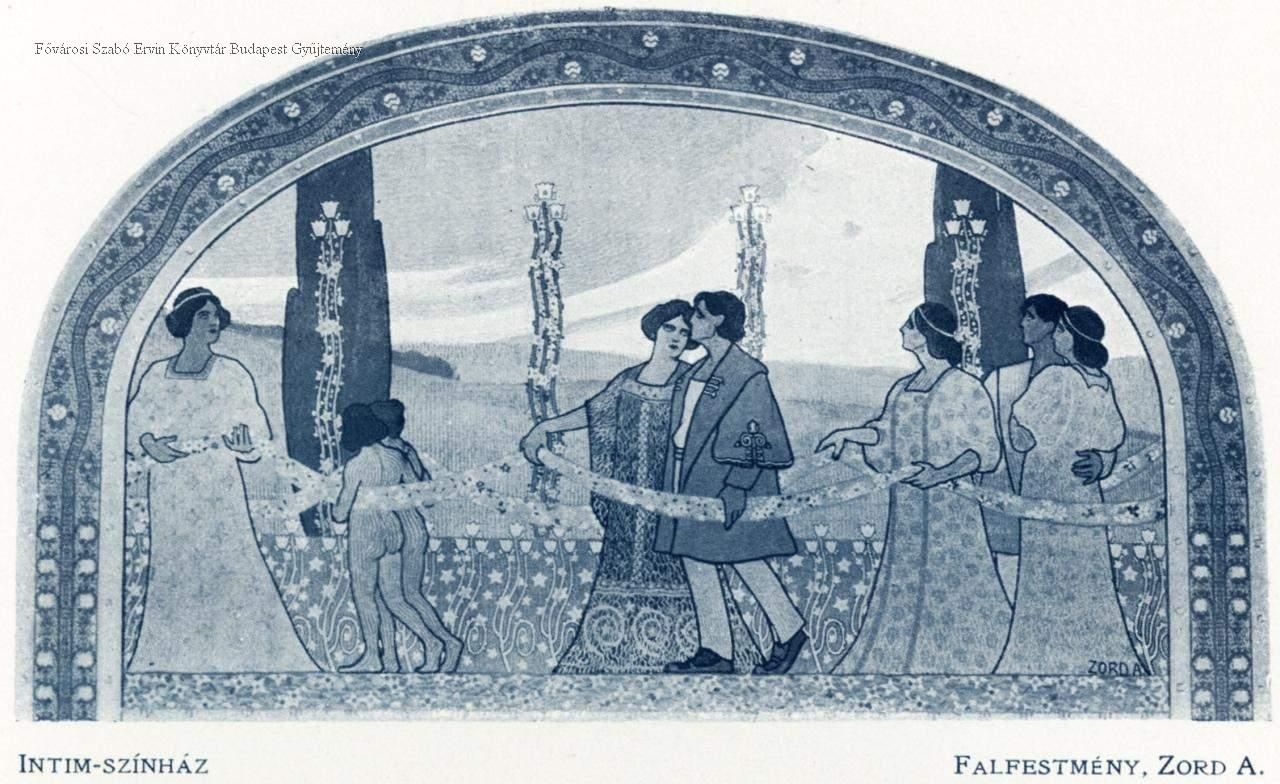
Mural by Arnold Zord in the auditorium (Source: FSZEK Budapest Collection)
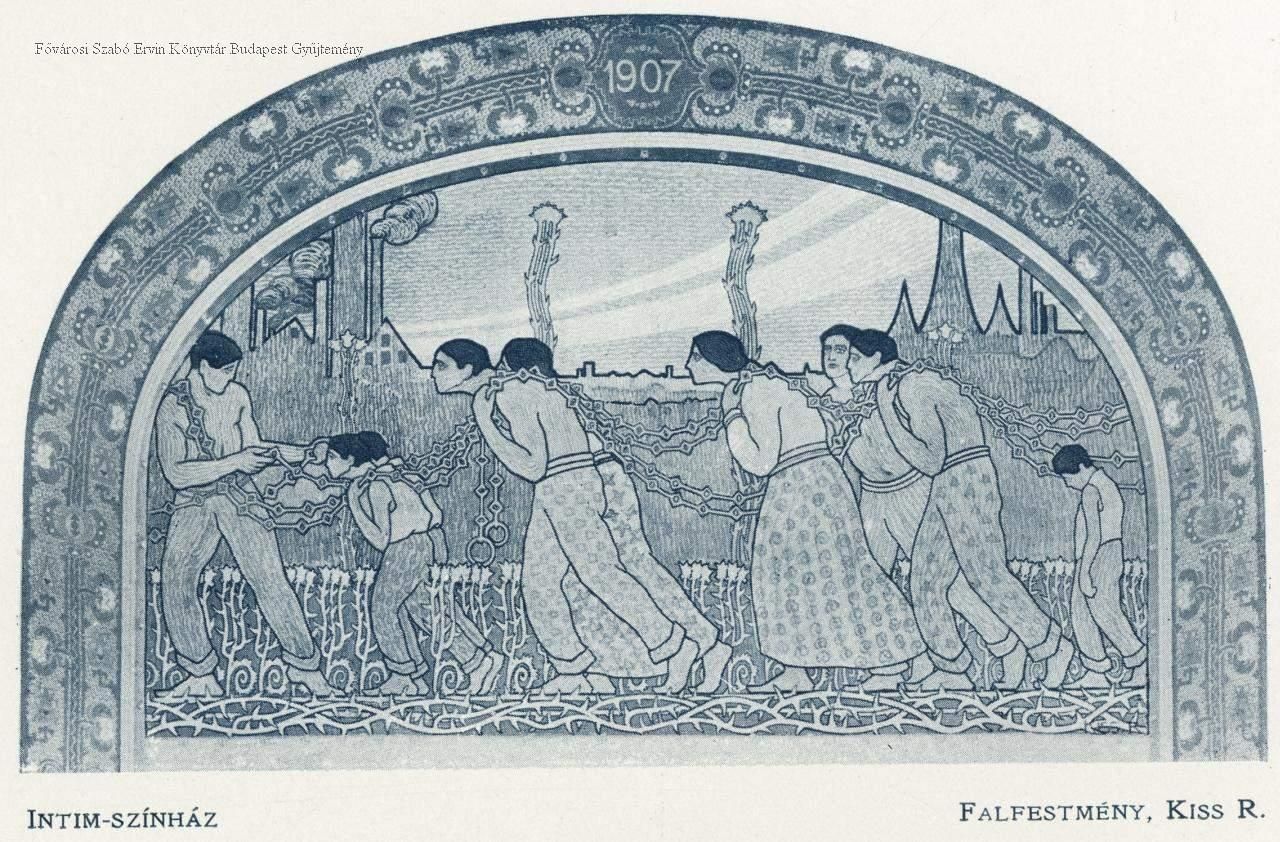
Mural by Rezső Kiss in the auditorium (Source: FSZEK Budapest Collection)
The doors and side walls were also created with special care. The architects even ensured that the eagled coat of arms motif was recreated on the auditorium chairs.
.jpg)
The assembly hall with the stage (Source: FSZEK Budapest Collection)
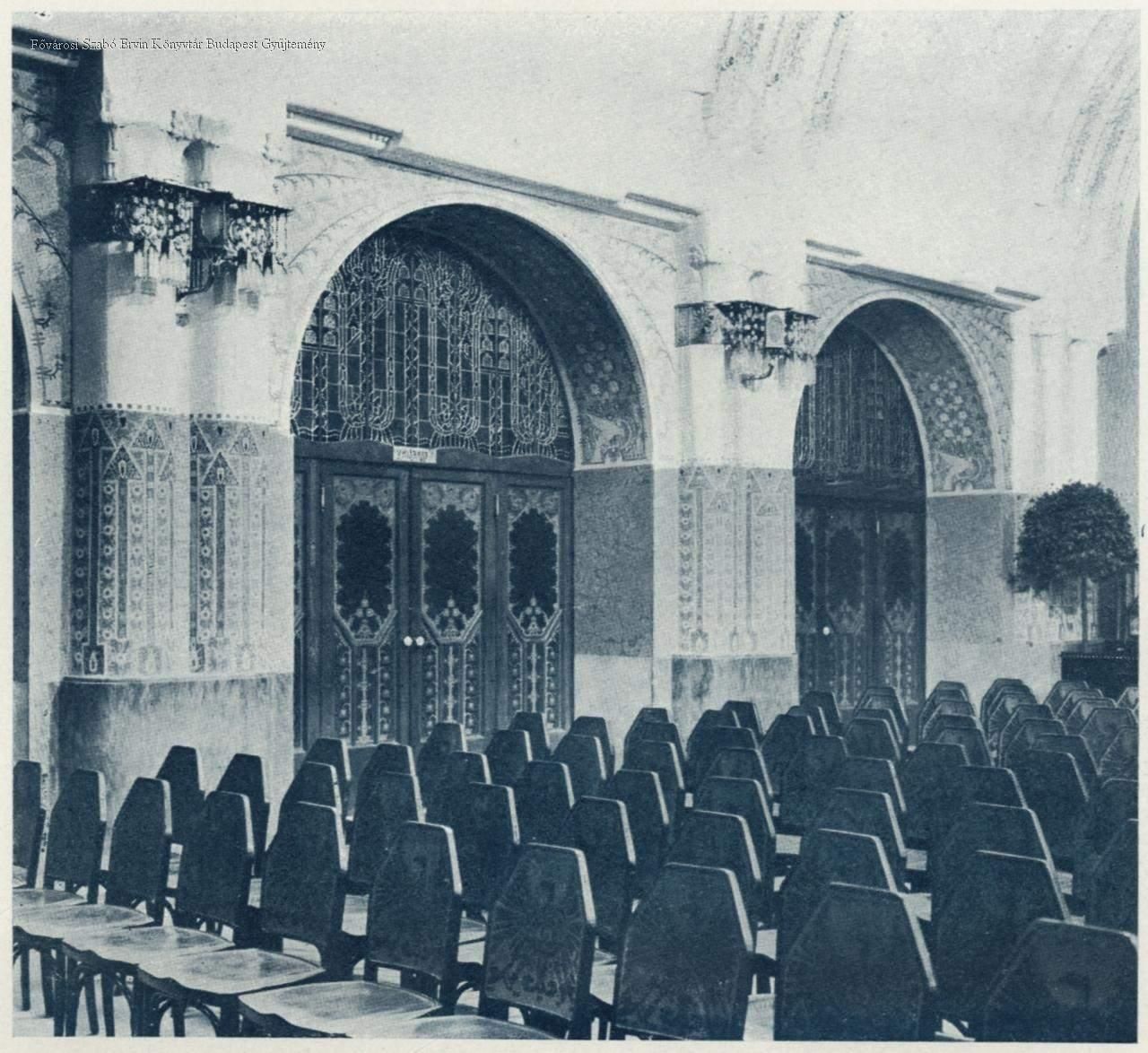
The ornate chairs of the auditorium (Source: FSZEK Budapest Collection)
Sadly, the past tense is not a journalistic trope. The house survived a lot. The siege of Budapest in World War II, nationalization in 1948 (the number of flats was doubled with new partitions). In the end, a renovation in the 1970s caused permanent damage. The two sculptures were demolished, and the Kernstock murals were plastered over. In many places, the glass windows were replaced and the wrought-iron railings destroyed. The original lifts were removed and replaced with simpler, modern solutions.
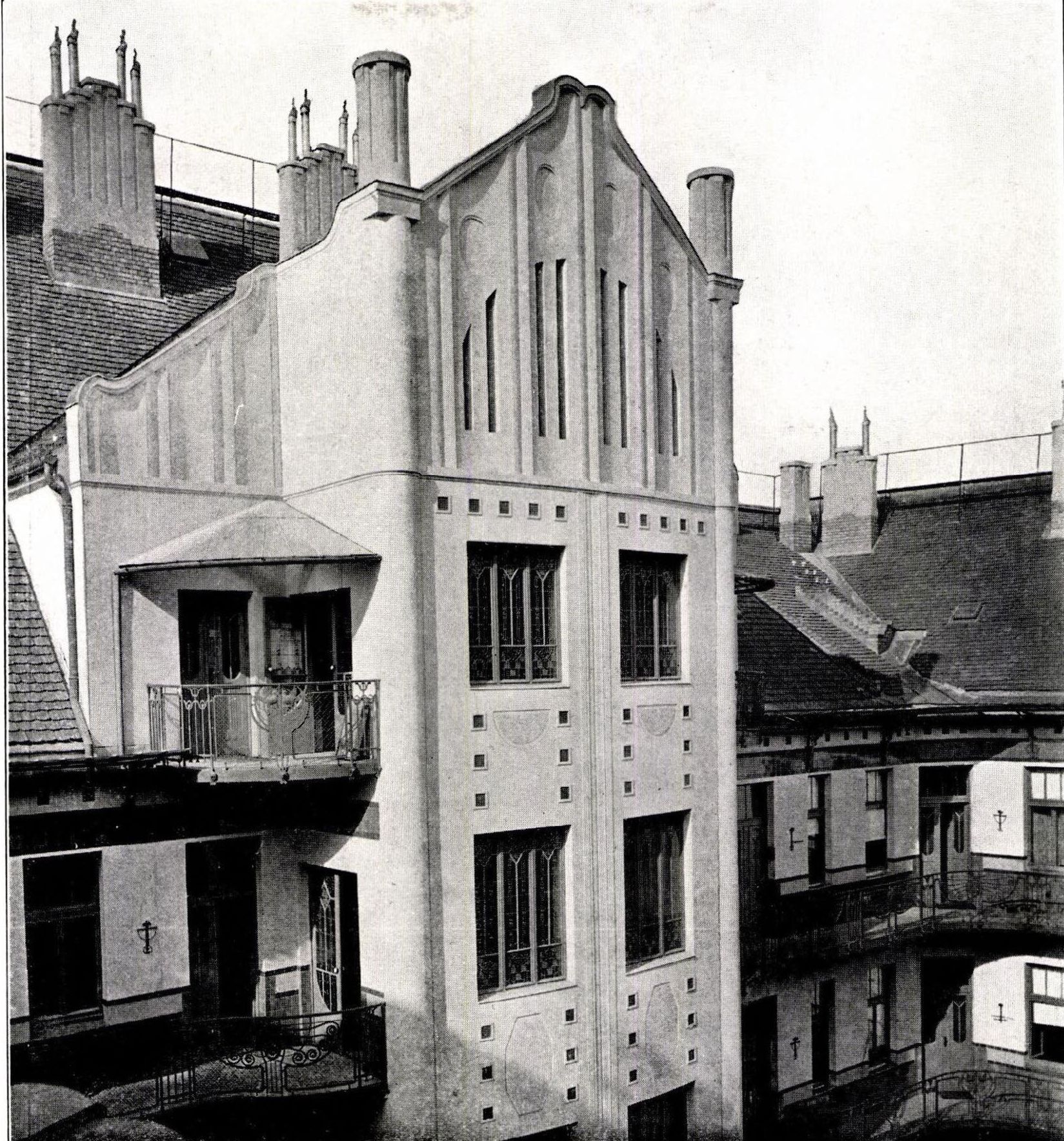
The internal courtyard after construction (Source: Magyar Építőművészet, 1908/2)
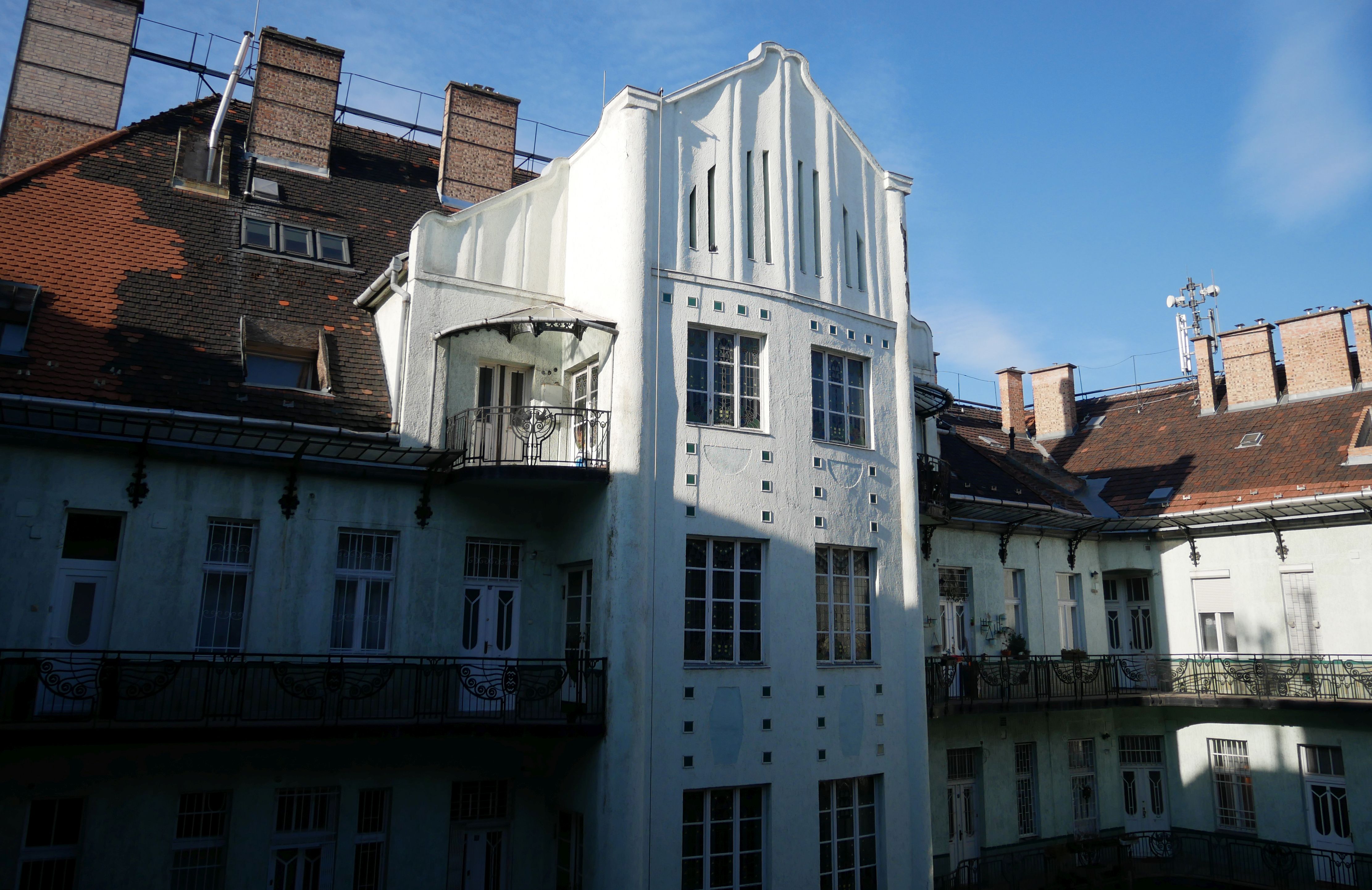
The internal courtyard with open corridors in January 2021 (Photo: Tímea Simon)
The Printing Workers' Union, which operated the cultural sections of the building under the name Gutenberg Cultural House from 1951 moved out of the building after the fall of socialism. It regained the lower two levels in 2001 but was soon forced to move out of its former home again. The auditorium has stood unused for years, despite even been used for film screening since 1915.
In 2006, the residents initiated a significant restoration effort. They managed to repair the glass windows, the main gate, the foyer, the terrazzo covering of which is similar to the original. The wrought iron railings are also in good condition. Nevertheless, the facade is in serious need of renovation, and the murals by Károly Kernstock have been waiting to be returned to the light for almost 50 years. The fate of the auditorium and the rooms on the mezzanine floor is uncertain for now. Hopefully, the return of this building to its original splendour is not decades away, and passers-by will soon be delighted by its ornate facade again.
Cover photo: The building in January 2021 (Photo: Tímea Simon)

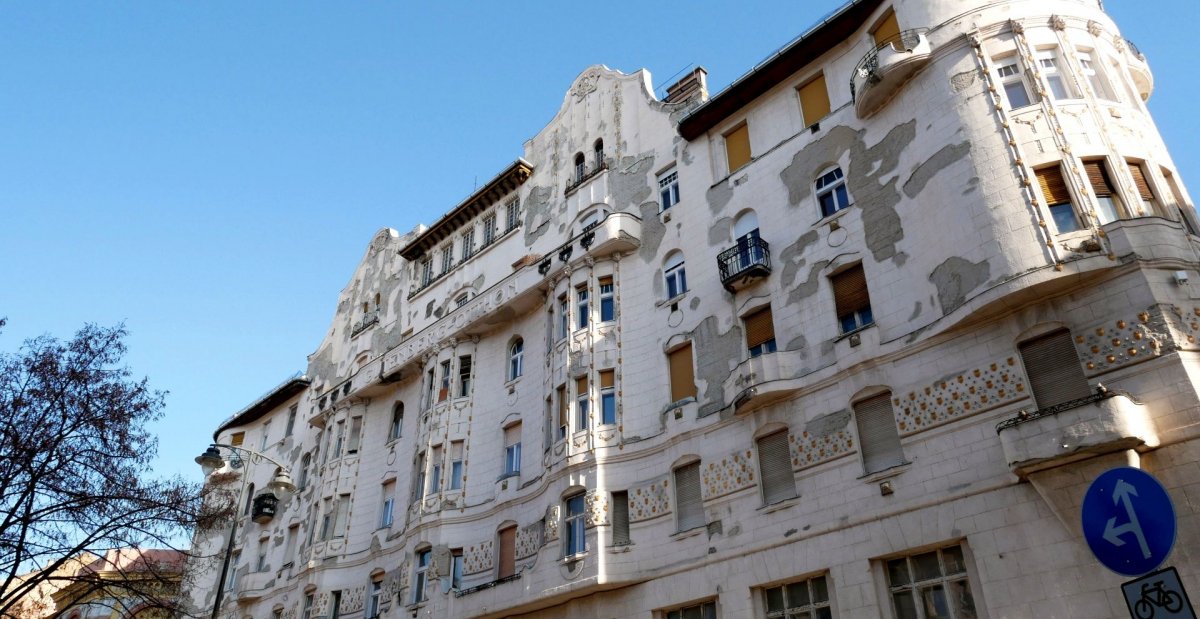


































Hozzászólások
Log in or register to comment!
Login Registration