The square at the Buda end of the Petőfi Bridge was given its current name in 1951. Its namesake, György Goldmann, was a left-wing sculptor who died in Dachau at the age of 40 after being deported by the Germans. György Goldmann and his wife were arrested in 1942 for illegal activities in the communist movement and taken to the German concentration camp in 1944. He died of typhus a few days after the liberation of the Dachau camp.
The square itself was created with the bridge's construction, as the area was empty at the time. Before the regulation of the river, the area had been part of the riverbed.
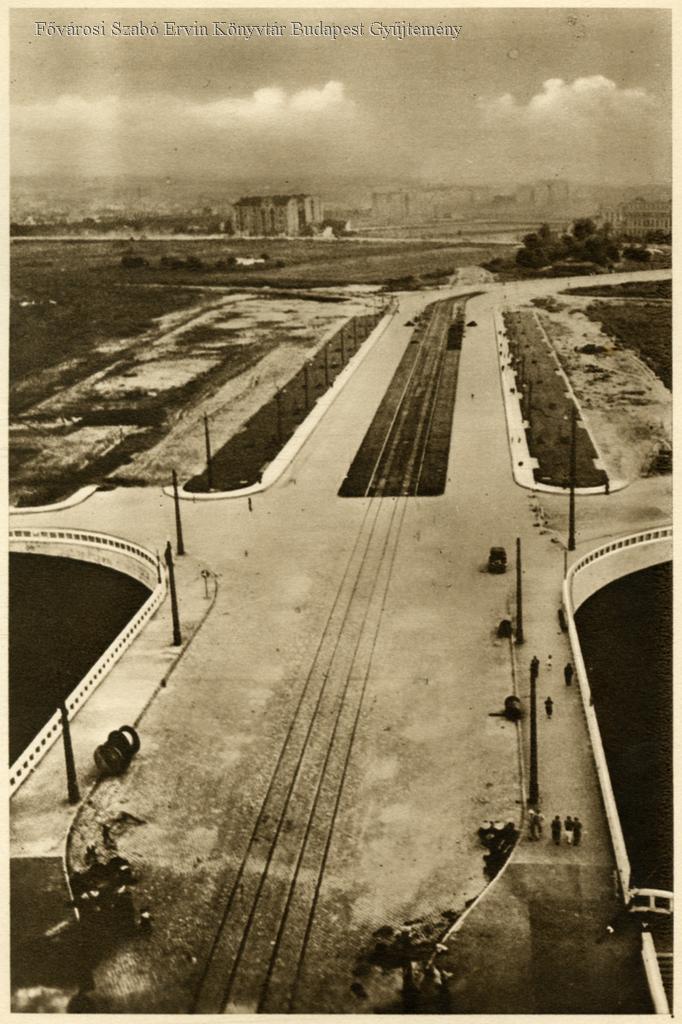
What became Goldmann György Square at the opening of Horthy Miklós Bridge in 1937 (Photo: FSZEK Budapest Collection)
The empty area was renamed Vitéz Square when Horthy Miklós Bridge was completed, and this was changed to Ernő Garami Ernő Square in 1947 and changed to the current name four years later. Ernő Garami (1876-1935) was a social-democratic politician who held ministerial positions in both the Károlyi and Berinkey governments. His "sin," which led to the renaming of the square in 1947 was that he rejected proletarian dictatorship.
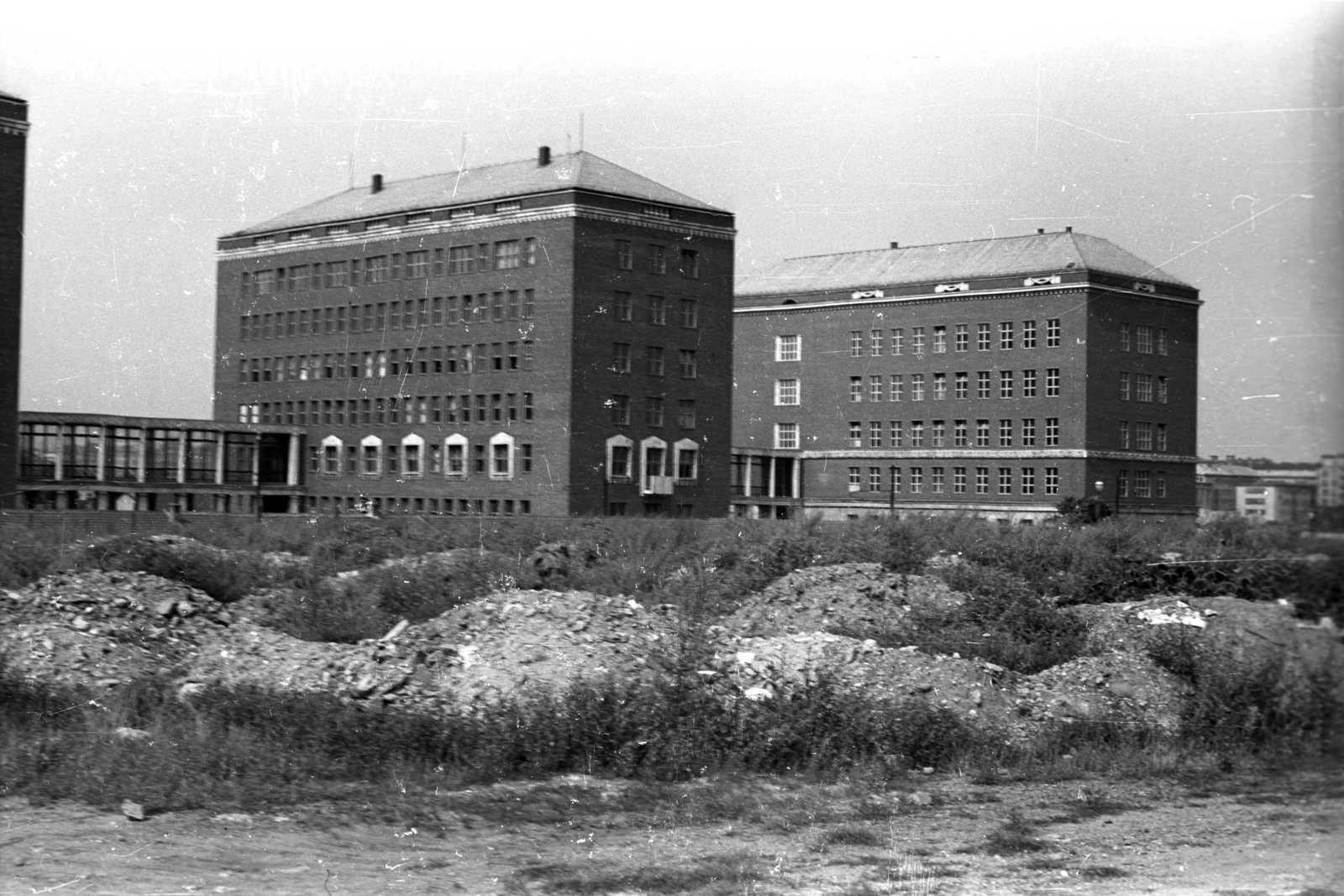
The square in 1957 (Photo: Fortepan/FSZEK Budapest Collection, Sándor György)
The Goldmann canteen of the University of Technology operated until 2017. As the name indicates, the purpose of the two-storey restaurant was to feed university students.
The decision to build a new canteen was reached in 1973. Despite this, the building only opened in 1983, while students were much in need of the new canteen. The Ybl-award-winning Károly Jurcsik created the original plans for the building, why László Szép completed the final technical plan.
The 9 October 1976 issue of the university's magazine, Jövő Mérnöke, asked György Szabó, the university's technical director, about the project:
"There has been talk about a canteen being built in front of the V2 building for years. The current Stoczek canteen is overcrowded, and mechanical engineering students, in particular, would benefit from a new canteen being built near their halls of residence.
– I have just received the final layout plans for the kitchen and restaurant to be built from the Commercial Planning Office. These will be submitted to the authorities for approval. We hope that work can begin next year and that the two-story building capable of serving 3,000 portions will be completed by 1980."
But construction dragged on, and plans for a new metro also intervened. This seems slightly strange, as there is no metro station or line on the square. However, in the 1970s, a metro line was planned from Budafok to Óbuda (running below Hungária Boulevard), with a station on the square. This meant the building had to be built 50 metres from the original site.
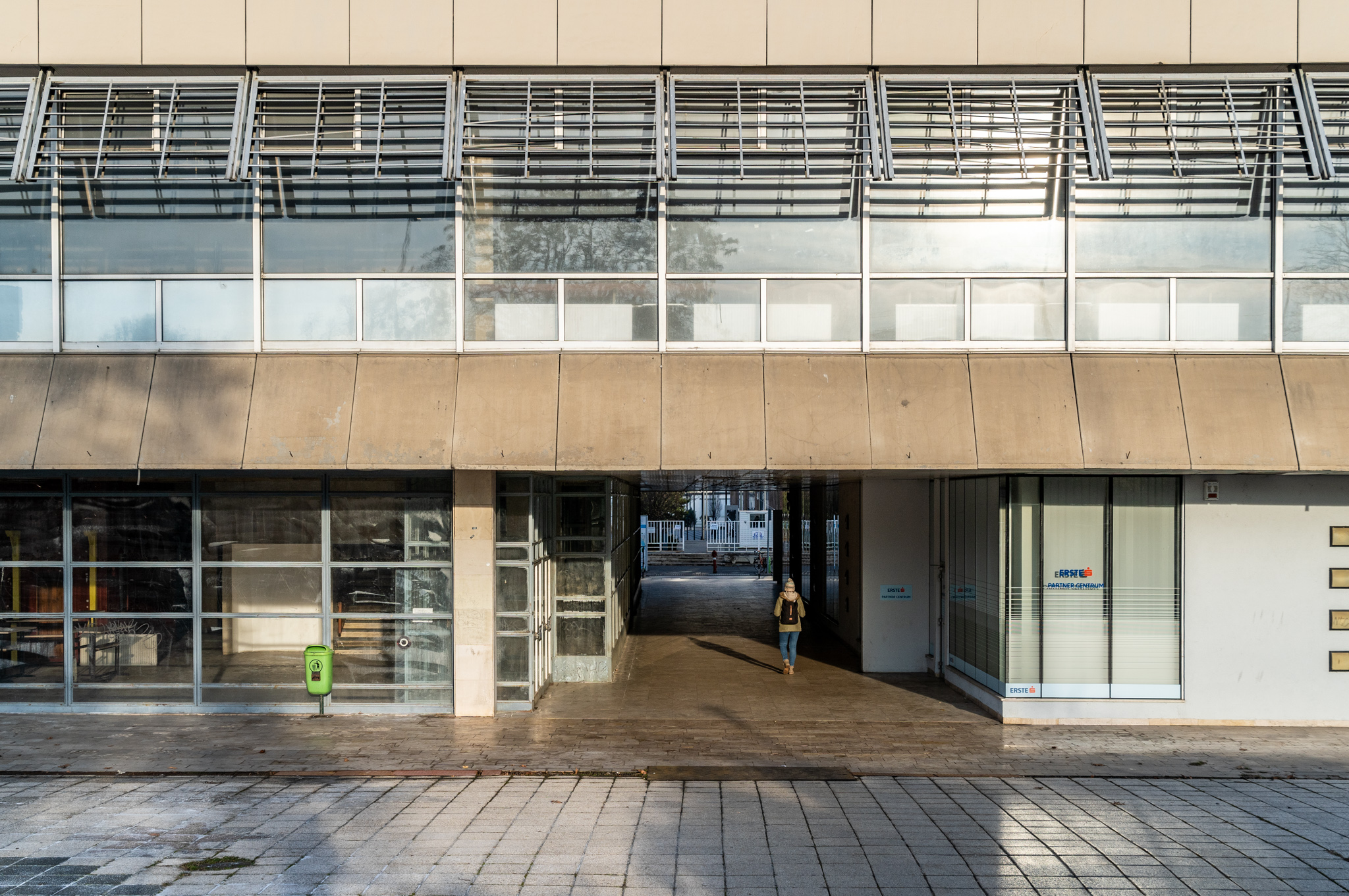
The canteen is now closed (Photo: Balázs Both/pestbuda.hu)
Construction of the canteen finally began in 1977, and the building was opened in 1983. The construction process was hampered by many problems. In the 23 August 1982 issue of Jövő Mérnöke, András Ákos, the head of the technical development department of the university said:
"Construction was already stuck at the foundation. A retaining wall was in the way, and no company offered to undertake its demolition through traditional means. It had to be blown up, but no contractor could be found for the blasting. We were also unable to find a general contractor. Thus the underground and overground wok is being carried out by two different companies, who have two independent contracts. However, there is a necessary intermediate layer between the foundations and the superstructure, which neither company was willing to build. Then the roof collapsed in an unfortunate incident."
Yes, in the spring of 1980, the roof of the unfinished building collapsed. The negligence of the contractor was to blame. As a result, the canteen only opened in 1983 and operated as a restaurant until 2017.
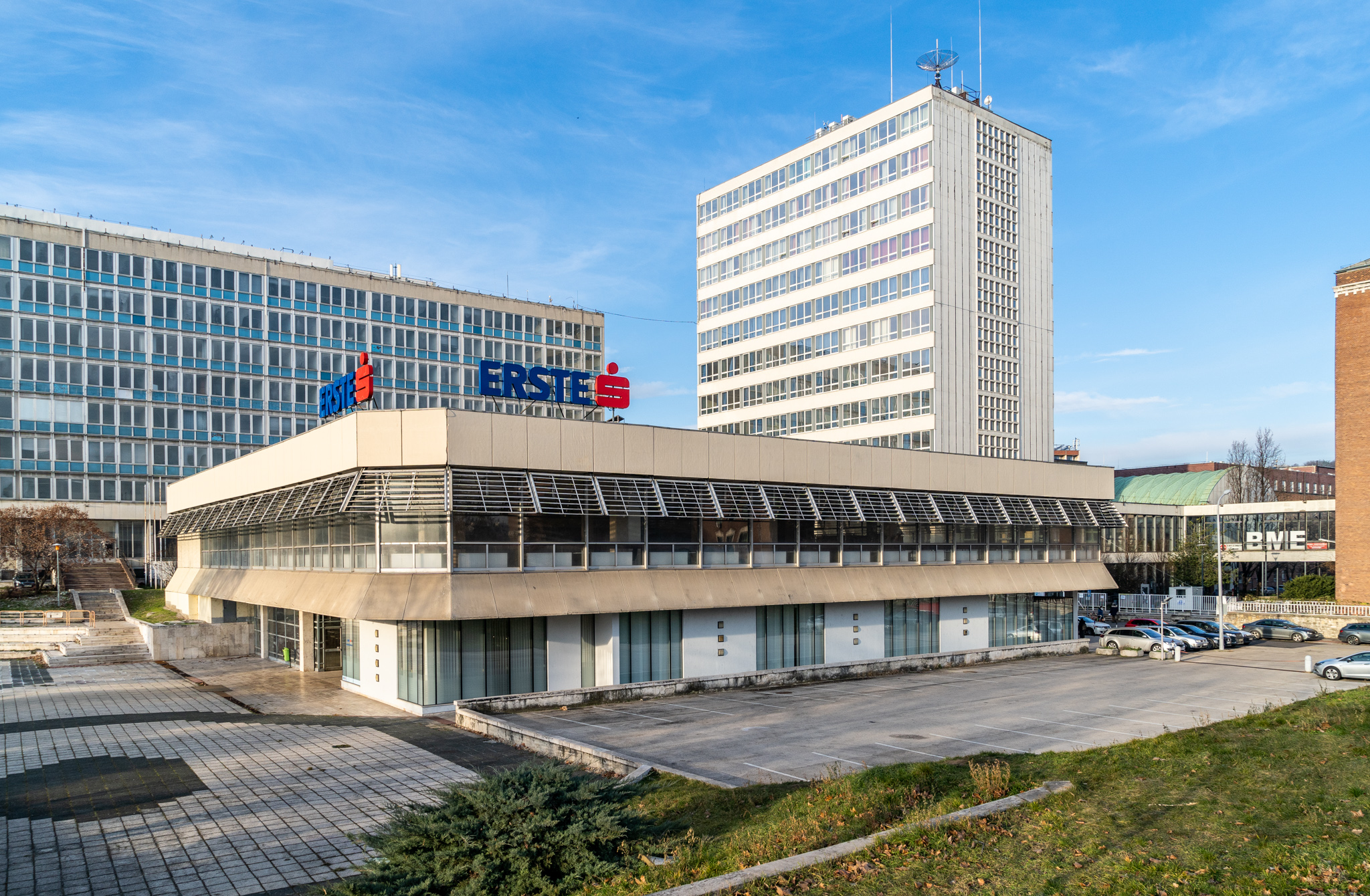
The building of the restaurant today (Photo: Balázs Both/pestbuda.hu)
The V2 building was the home of the Electrical Engineering Faculty of the University of Technology, as well as concerts and several cultural events over the years. The antenna scientists used to communicate with Maszat-1, the first Hungarian Satellite was installed on its roof.
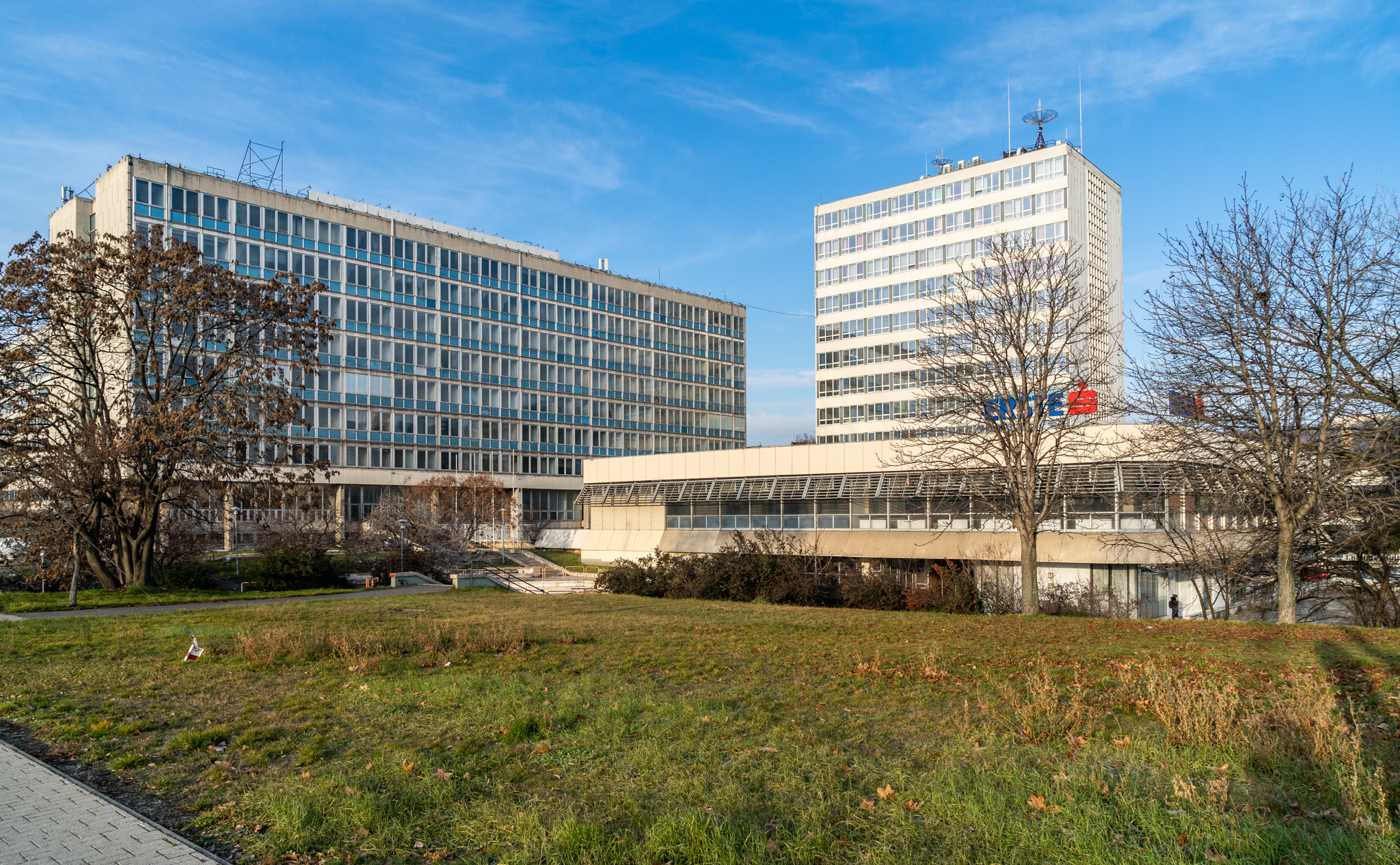
According to original plans, a metro station would have been built on the square (Photo: Balázs Both/pestbuda.hu)
This building presents the main problem. The V2 building was opened in 1969, and many believe it is the ugliest building in Budapest. Still, this is not exactly why it is being torn down...
The structure was built using a method considered revolutionary at the time. Branko Žeželj developed the solution at the Materials Testing Institute in Belgrade. It works by running steel cables through the building's reinforced concrete, which are put under tension during construction. About 130 buildings were built with the technology in Hungary. The most well-known of these was the infamous high-rise building in Pécs, which had to be demolished.
The problem with the V2 building, and the tower-block in Pécs, was that the construction was not completed properly. The Hungarian contractors changed and skimped on the method – accordingly, the building aged quickly. The windows of the poor-quality building were unusable by the 1980s, alongside a slew of other technical problems. Signs of corrosion quickly appeared on the structure. Repairs would have been possible, but very complicated and prohibitively expensive. In 2012 the building was closed, and although plans to renovate it circulated until 2019, the decision to construct the new research centre was eventually made.
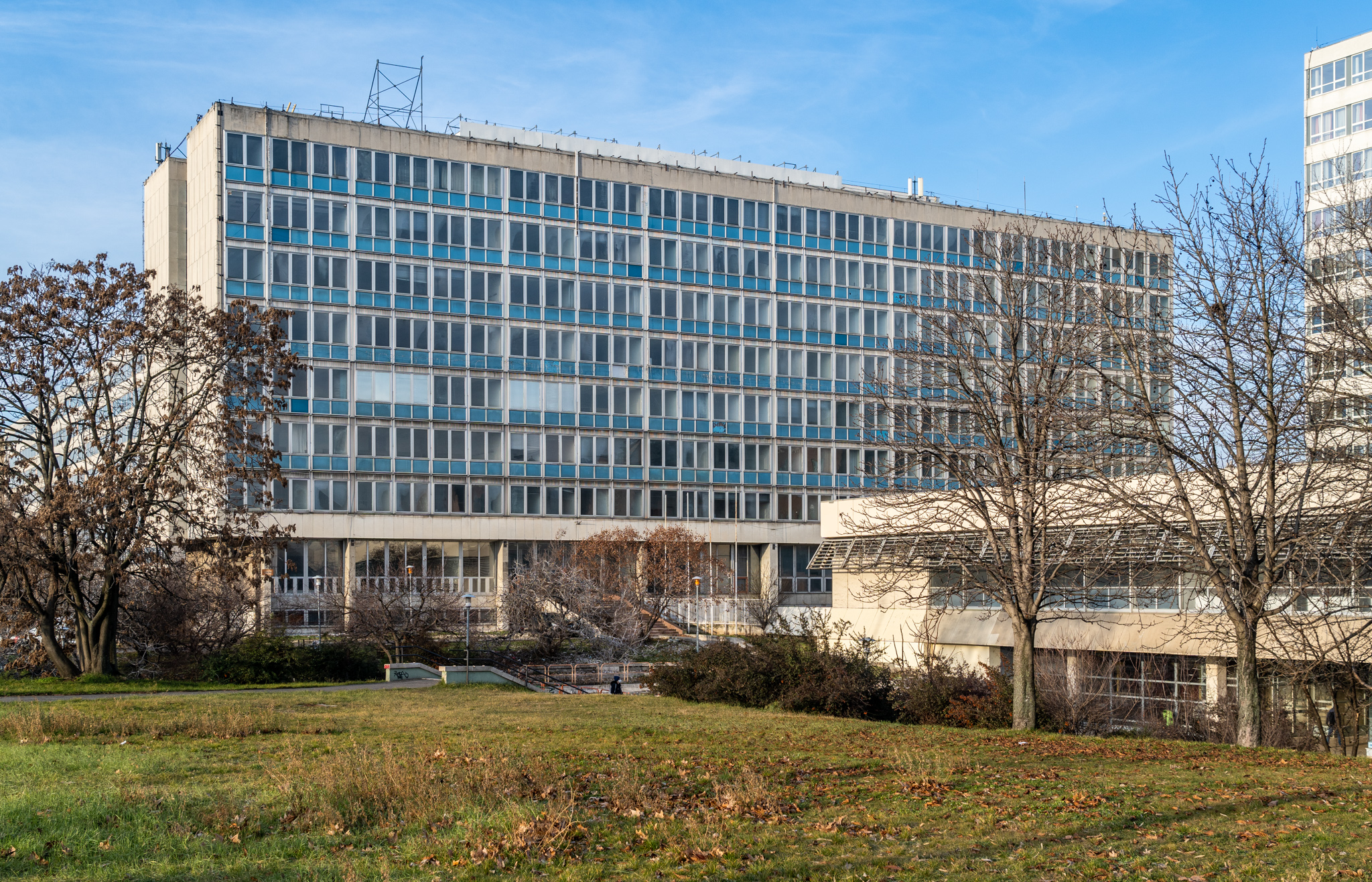
Some say this is the ugliest building in Budapest (Photo: Balázs Both/ pestbuda.hu)
Nevertheless, the glass mosaic entitled Technology and Science by the graphic artist Gyula Hincz can be found in the building. The mosaic is a listed and protected piece of art and must be removed from the building without damage before the demolition begins.
Following the demolition, the Budapest University of Technology and Economics will construct an Innovation and Development Centre on the site. The new facility will serve as a university hub that facilitates technical innovation in the centre of Budapest. The new research centre will be designed to meet the needs of the university, and target zero-emissions.
Cover photo: Goldmann Square in 1983 (Photo: Fortepan/UVATERV)

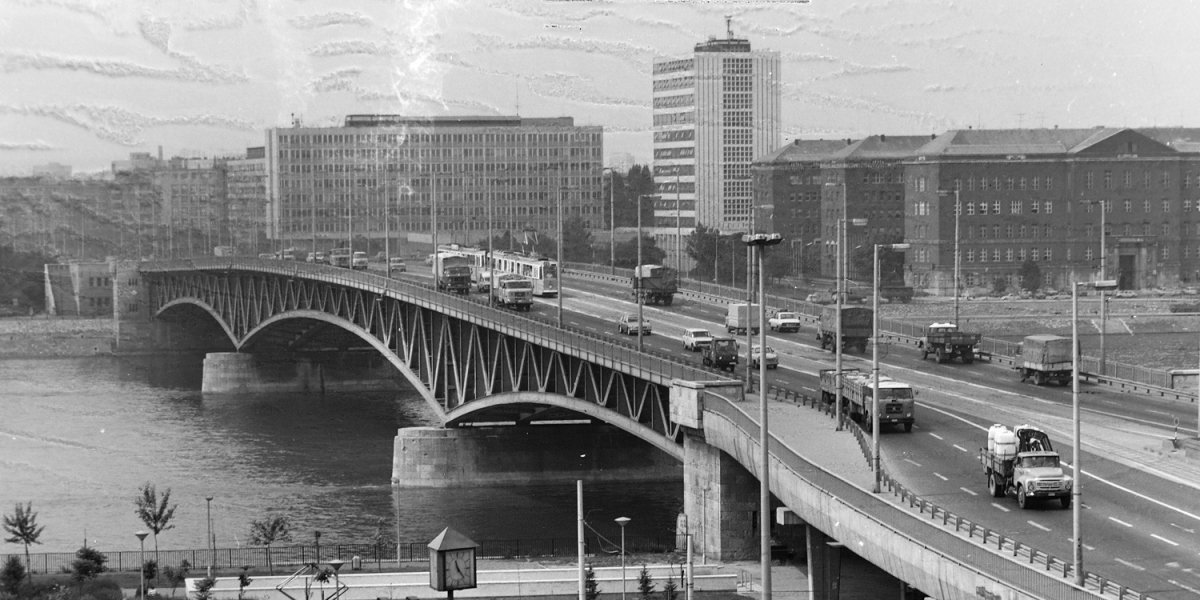






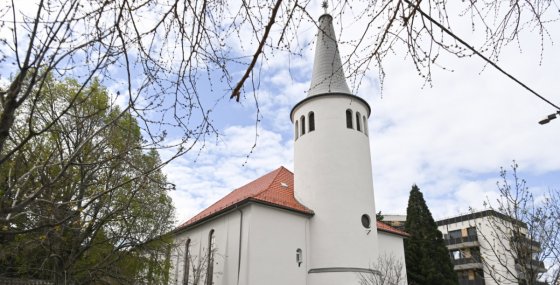




























Hozzászólások
Log in or register to comment!
Login Registration