The Central Market Hall was designed by Samu Pecz in such a way that the wholesalers were located in the part of it facing the Danube, the unloading of goods was provided not only by the tunnel connecting the river with the hall, but also by the railway pairs built inside the building. The sale and purchase of raw materials from abroad or from other parts of the country took place here at first, but within a few years it turned out that Pecz's beautiful work is suitable for supplying the population of the area, it cannot serve the wholesale trade. Although Sóház Street and the area behind the hall were provided with more and more spare tracks, the wholesale trade required much more than that.

Freight train behind the Salt House in Csarnok Square around 1920 (Source: Ferencváros Local History Collection)
Complicating matters further was the fact that there was no longer room to unload goods arriving in wagons and carts, so sales from the wagon had to be allowed next to various district halls. However, this meant that uniform price control could not be ensured by the officials of the hall directorate. From the point of view of city planning, problems were caused by the fact that the traffic at the foot of the Ferenc József Bridge was almost completely paralysed by street vendors (open sales were banned in Budapest with the introduction of the hall system, only around Central Market Hall was allowed to continue).
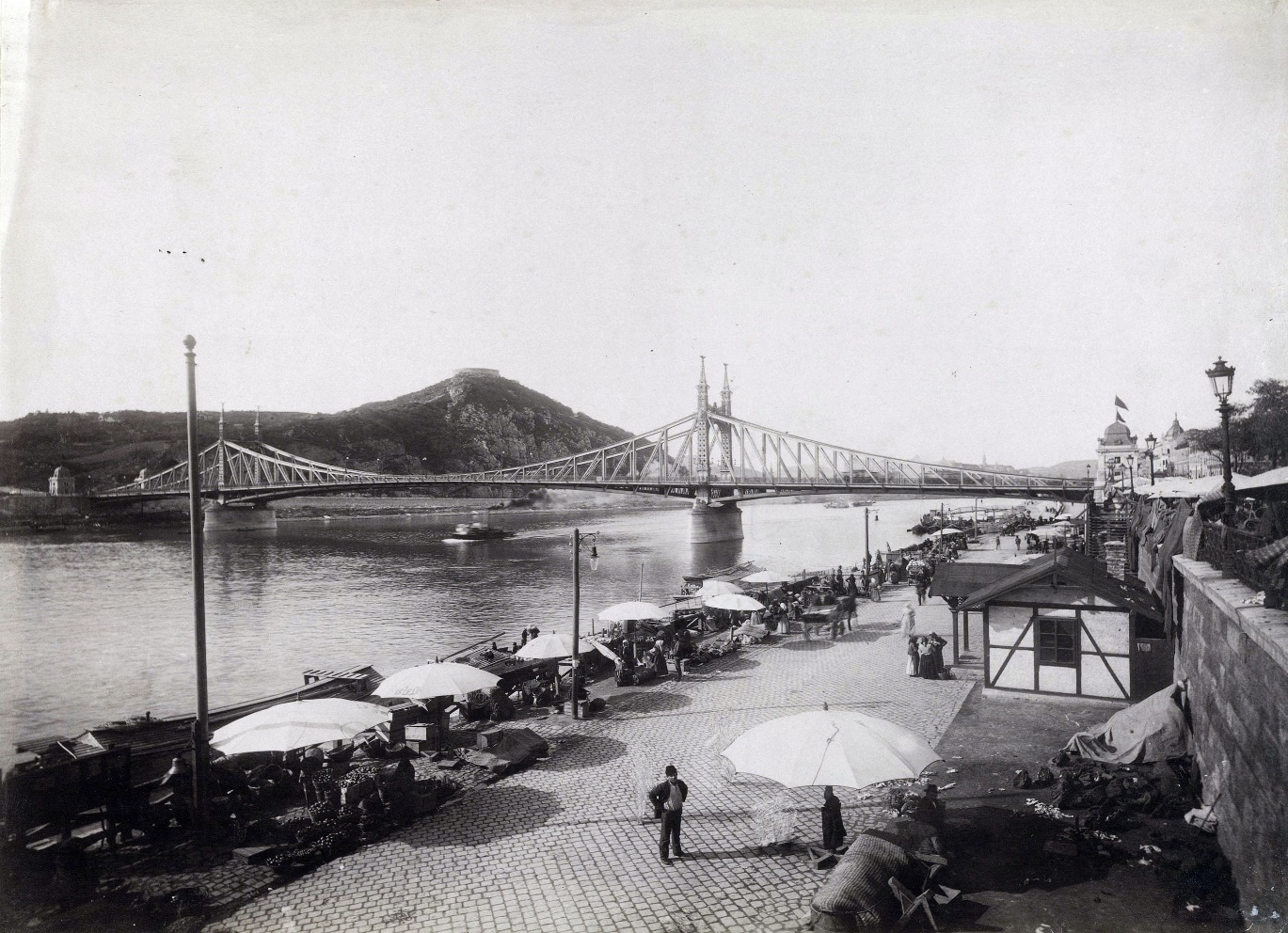
Vendors on the embankment and on Fővám Square around 1900 (Source: Fortepan / Budapest Archives. Reference No.: HU.BFL.XV.19.d.1.08.086)
By the early 1900s, wholesale trade had been permanently abolished in the halls and crop auctions, sales, and preparations for resale were temporarily resumed in public warehouses. However, the final solution had to wait almost 30 years. In the late 1920s, the city government managed to decide on the location. An important aspect in the designation of the area bounded by today's Hídépítő Street and Helyi kikötő Street was the construction of the new fairgrounds near the large slaughterhouses, the Danube Freight Station and the river.
The design work was supervised by Géza Krencsey, Chief Technical Adviser, and with the help of the Capital's Construction Department, he designed the plant's machinery, such as water supply, sewerage, heating, cooling, ventilation, lighting, pavements, harbours and track cover. The design work of the railway was carried out by chief engineer Jenő Dörre.


Series of pictures about the construction (Source: Tér és Forma, No. 1, 1933)
The goods arriving by rail were awaited by a railway station capable of unloading 210 wagons at the same time, and an iron-structured loader was built above the tracks. The goods arriving by wagons could be unloaded on a ramp, but the wagons could also drive into the main hall building itself. A so-called hall port served to receive goods arriving on the main branch of the Danube, and a separate barge port was established in the Danube branch of Soroksár.
The two most significant buildings in the Nagyvásártelep [Great Fairground] were the huge reinforced concrete hall and the brick building that housed the board. The market hall, with an area of about ten thousand square meters, 234 meters long, 42 meters wide and 17 meters high, is the work of Aladár Münnich, who was one of the most competent architects in Hungary in the field of designing industrial and commercial buildings. The building was divided into several parts due to its large length. The length of each connected part is 35 meters, separated by 4 meters. The canopy, which was one of the most modern elements of the hall structure, made it possible to ensure continuous loading of goods. Inside the building, precisely designed compartments or boxes were available to the traders to prevent the various foods and raw materials from getting mixed up.

Works by Aladár Münnich (Source: Tér és Forma, No. 1, 1933)

The Nagyvásártelep and Railway Station (Source: Tér és Forma, No. 1, 1933)

Interior design of the hall (Source: Tér és Forma, No. 1, 1933)
The office building next to the hall was also designed by Aladár Münnich. The walls of the building were made of brick, the internal pillars and other load-bearing structures were made of reinforced concrete. Even a restaurant operated in the four-storey building, but there was also a post office, a bank branch, a customs office, a hall inspectorate, and an office for the wholesalers and commissioners working here. The facade overlooking the Danube was adorned with four imposing sculptures: a gardener holding a basket and a tulip, a peasant woman and two male figures symbolizing field hunting and agricultural work.
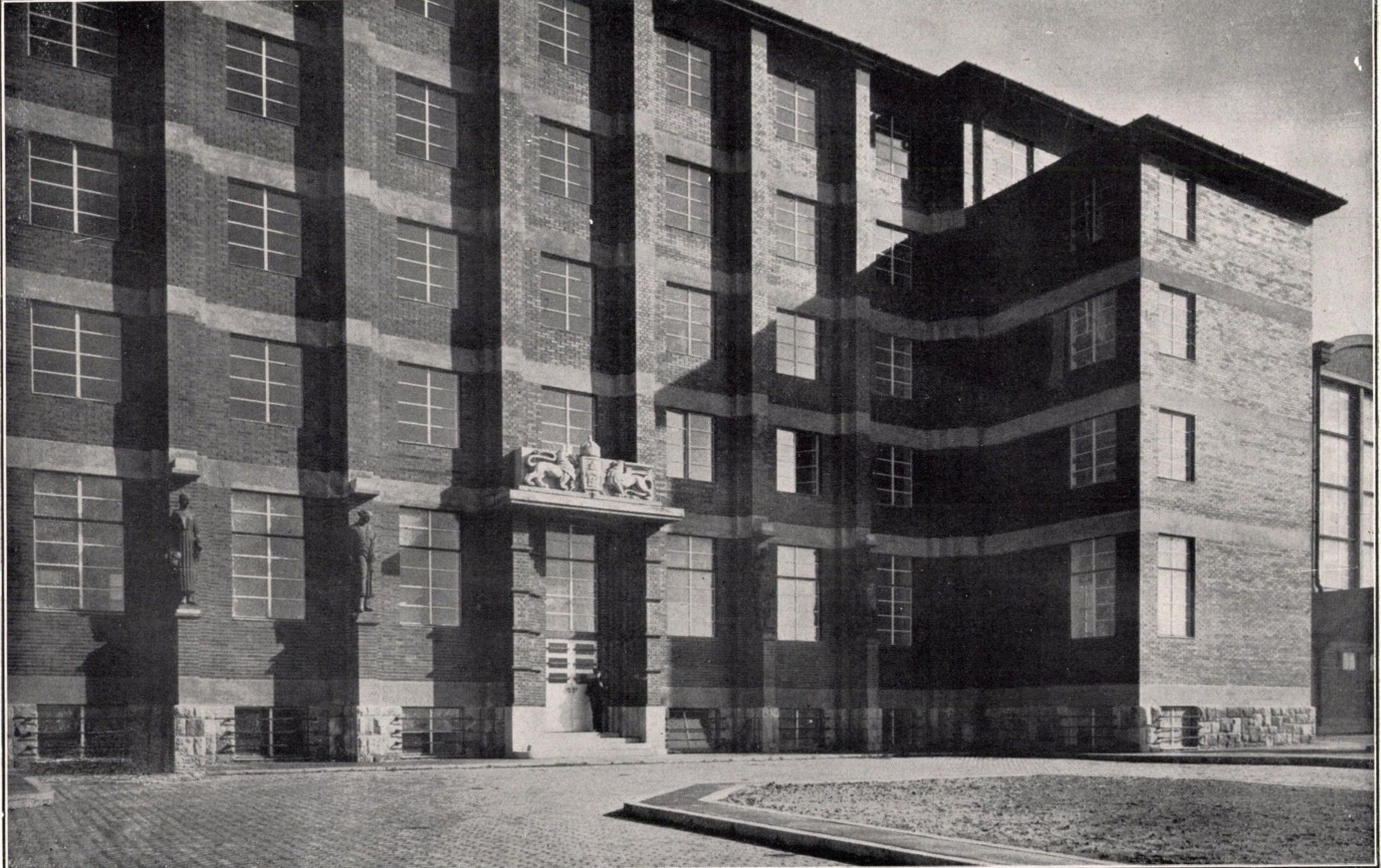
The board building (Source: Tér és Forma, No. 1, 1933)
During World War II, the hall was severely damaged and only the structure of the railway loader remained. Shortly after the reconstruction, the farm was maintained by the state and was used by many agricultural and commercial companies until the change of regime.

Consequences of the war bombings (Source: Fortepan / No.: 96575)

The Nagyvásártelep in 1980 (Source: Ferencváros Local History Collection)

The Nagyvásártelep in 1980 from the Kvassay bridge (Source: Ferencváros Local History Collection)
Following the change of regime, the fairground was privatized, but for a long time it was still engaged in food trade and freight transport. However, by the beginning of the 2000s, almost everything but the former market hall and board building had disappeared, and today only these two facilities, which were declared monuments in 2004, have survived.

The former board building in 2004 (Source: Ferencváros Local History Collection)

Remains of the Nagyvásártelep in 2008 (Source: Ferencváros Local History Collection)
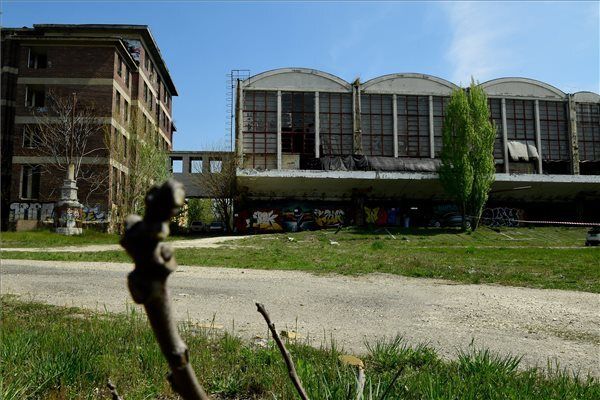
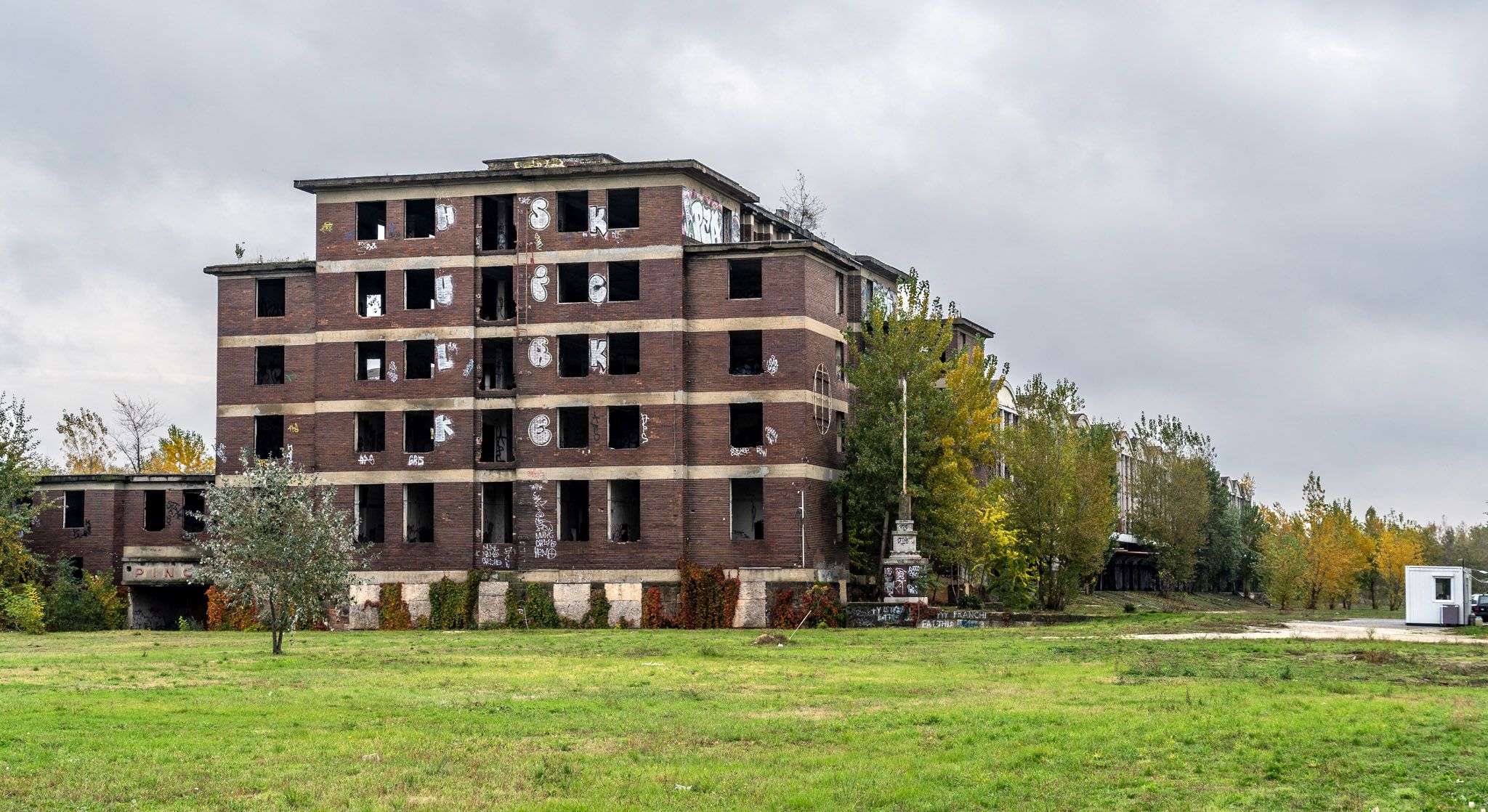
Nagyvásártelep, which experienced more beautiful days, in 2021 (Photo: Balázs Both / pestbuda.hu)
Over the past 20 years or so, there have been several large-scale ideas for the use of the area: for a long time, it seemed that a residential park and office buildings were being built here, and then the public could read about sports facilities related to a possible Budapest Olympics. In recent years, the former Nagyvásártelep has come to the fore in connection with two possible constructions close to each other in space. An architectural tender was also announced as part of an investment called Budapest Diákváros, and the winning work counts on both remaining buildings. The other project is the implementation of the Budapest campus of Fudan University, many questions are still open here.
In any case, two works by Aladár Münnich, the former market hall and the board building, will remain a very important aspect for those interested in the history of the capital.
Cover photo: The office building of Nagyvásártelep in 1932 (Photo: FSZEK Budapest Collection)

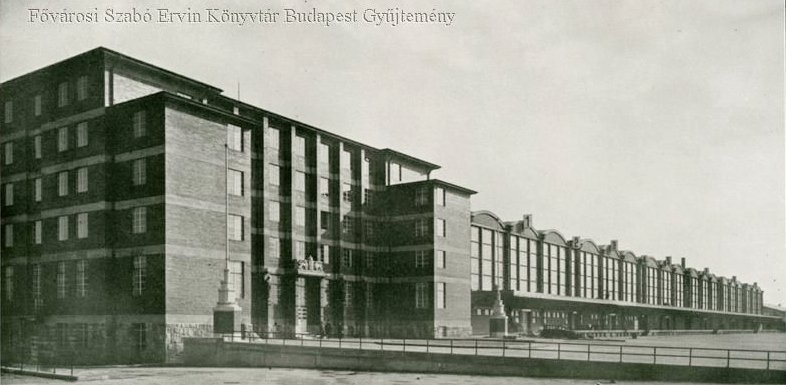





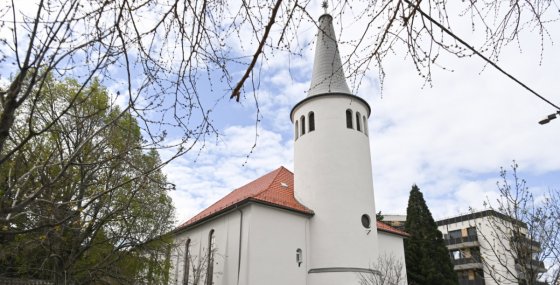




























Hozzászólások
Log in or register to comment!
Login Registration