Participants of the tour were welcomed in the Hunyadi Courtyard by Henrietta Kiss, a tour guide from Várkapitányság, who presented the works of Alajos Hauszmann: the complex of the Lovarda, the Főőrség ('main guardhouse'), the Stöckl Stairs which are all located next to the Krisztinaváros wing of the Buda Castle and surround the Csikós Courtyard, which is still under construction.
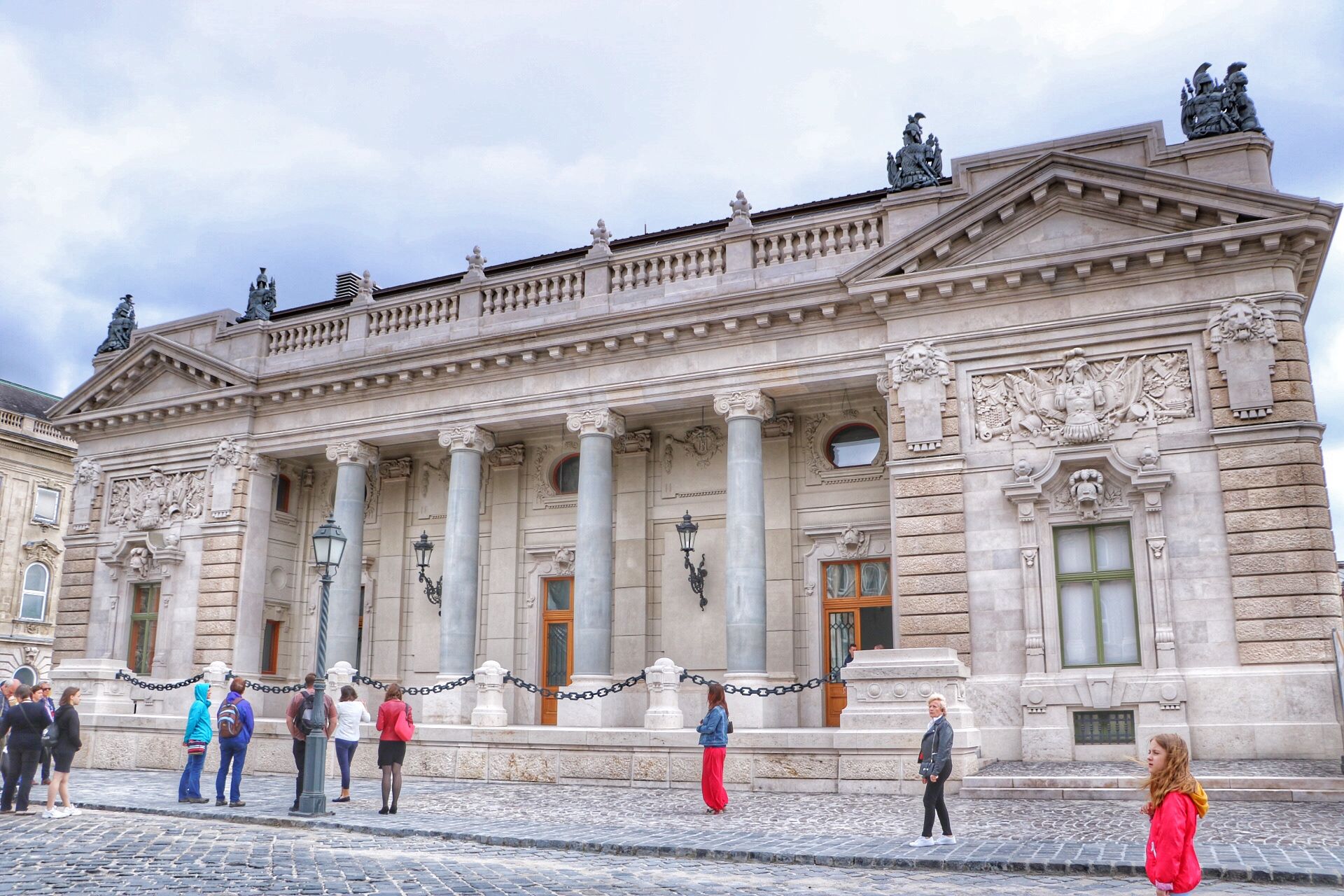
Assembling in front of the Főőrség in the Hunyadi Courtyard (Photo: Júlia Kozics/pestbuda.hu)
The members of the group looked in amazement at the recently completed ornate building of the Főőrség, and this wonderful environment obviously had a great impact on everyone. Attunement to the event took place in a matter of moments: with the help of the tour guide, the group flew back in their imagination to Budapest at the turn of the 19th and 20th centuries when the fortress character of Buda Castle seemed to disappear, giving way to the turn-of-the-century historicist, elegant, and ornate buildings.
First, the group walked to the recently rebuilt Stöckl Stairs next to Buda Castle, which connects the Hunyadi Courtyard and the Csikós Courtyard. From here, participants could see everything well, including the breathtakingly beautiful Lovarda, which they reached on another route.
The Csikós Courtyard is still a construction area at the moment, but the jewel of the square in front of the main entrance of the Lovarda, the statue of the Horseman taming his horse made by György Vastagh Jr. is already in place. While admiring the building of the Lovarda, the group got acquainted with the history of the Csikós Courtyard.
The area was originally a bailey – an area bounded on all four sides by a castle wall – and served as part of the Royal Palace fortifications in the Middle Ages. Images from the middle of the 19th century revealed that the area had already lost its fortification character and had given way to various service buildings - said the tour guide.
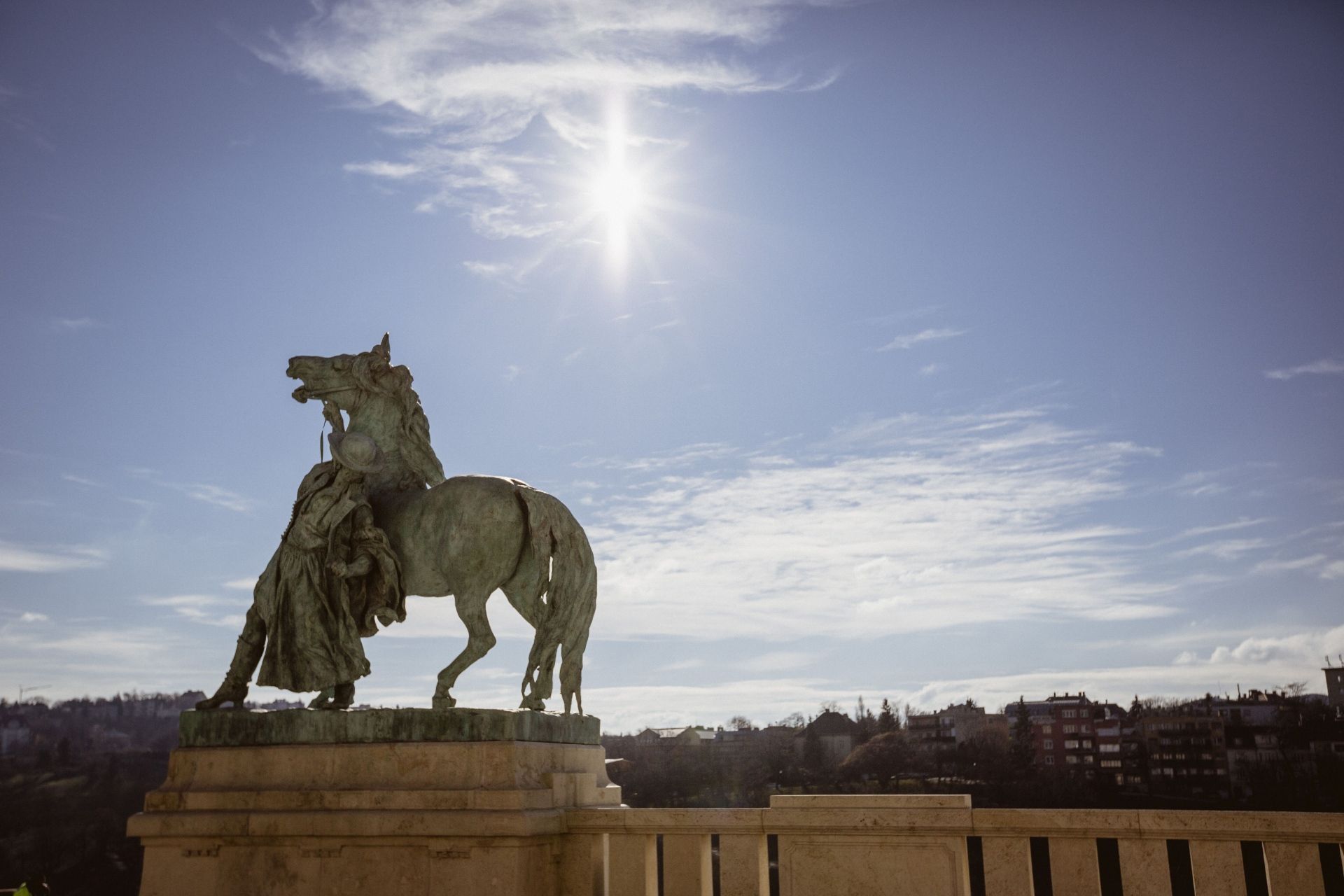
The restored Csikós statue was erected in August 2019 on its old site, in front of the Lovarda (Photo: Karolina Kárász/Várkapitányság)
The Csikós Courtyard gained its real splendour at the turn of the century. It became a representative courtyard when the works of Alajos Hauszmann were built: first the Stöckl Stairs, then the building of the Lovarda and the Főőrség. All three structures were damaged in World War II, but not so severely that they could not have been restored.
Instead, however, they were dismantled. Henrietta Kiss said that the area was deserted for a long time. The reconstruction of the Lovarda, the Főőrség and the Stöckl Stairs started in 2016 and was completed within the framework of the National Hauszmann Program.
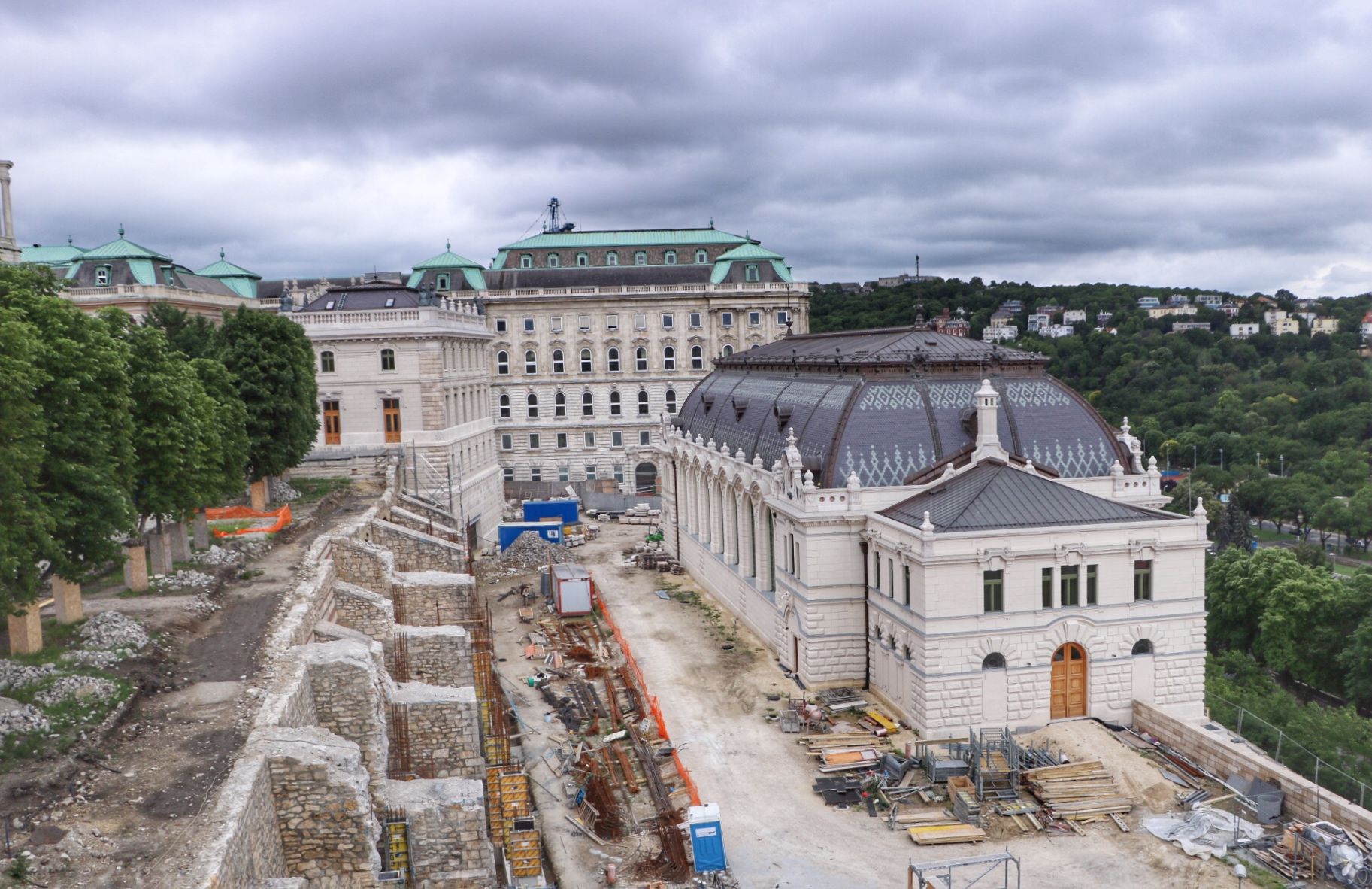
The Csikós Courtyard is still under construction. To the left is the four-storey building of the Főőrség (seen from Tabán) (Photo: Júlia Kozics/pestbuda.hu)
The tour guide drew attention to the historical Főőrség, originally built in 1903, evoking the atmosphere of the French Baroque pavilions. The building is two-storey from the Hunyadi Courtyard but four-storey from the bottom of the stairs at Csikós Courtyard, as that area lays much lower.
This ornate edifice originally served as the office building of the bodyguards protecting the king and the Főőrség protecting the palace. Barracks and service flats were therefore not built inside, as the number of guards performing bodyguard duties was much larger than a building of this size. The barracks and other service buildings were designed on Attila Road.
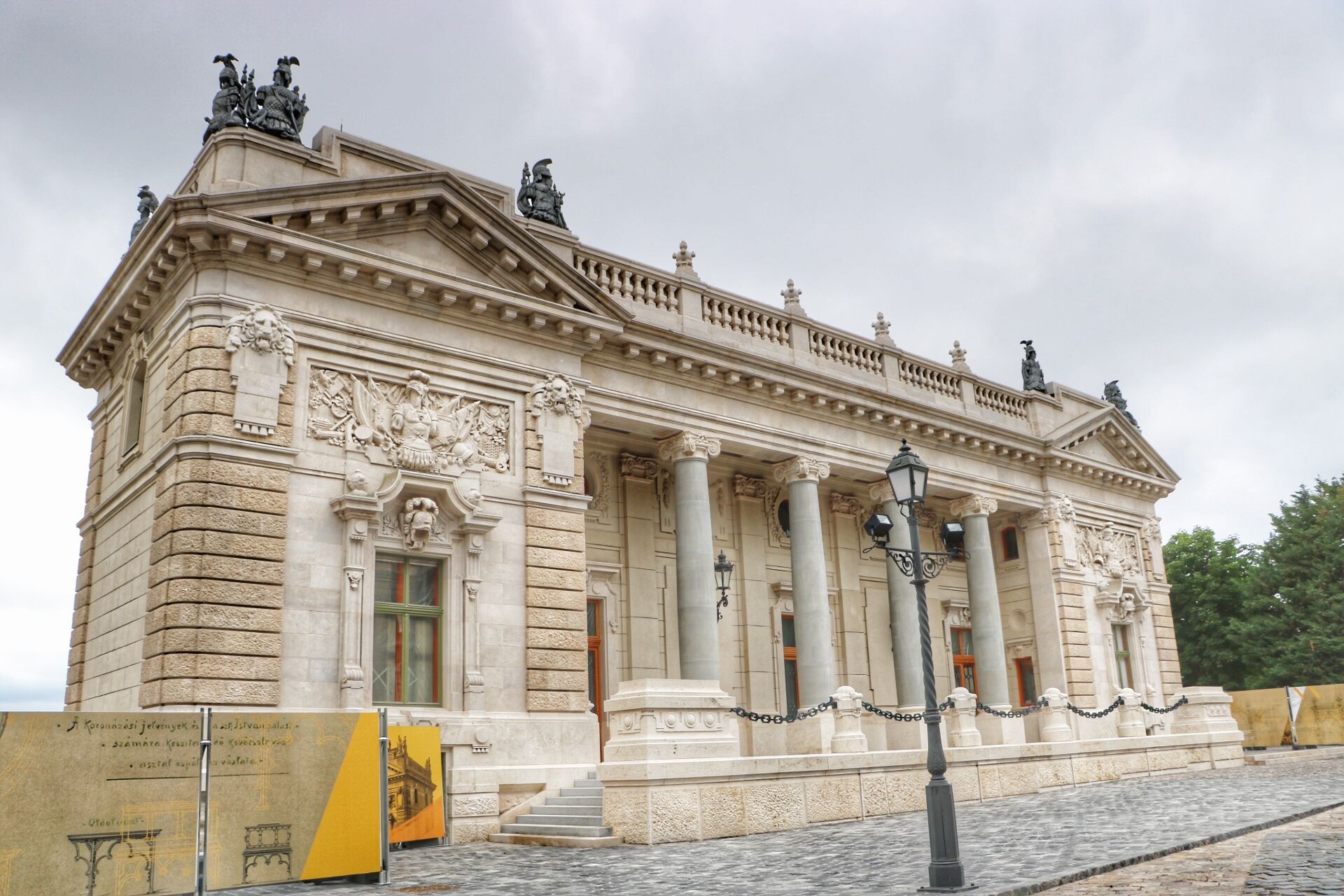
The building of the Főőrség (Photo: Júlia Kozics/pestbuda.hu)
Henrietta Kiss pointed out that when these buildings were designed and built at the turn of the century, Hungarian materials were used whenever possible. She added that during the reconstruction work under the National Hauszmann Program, the aim was to obtain the materials from the original location. But this could not happen in all cases. It happened that the mine from which the raw materials were transported at the turn of the century was now worked out. In these cases, an attempt was made to replace the missing raw materials with materials of similar colour and nature.
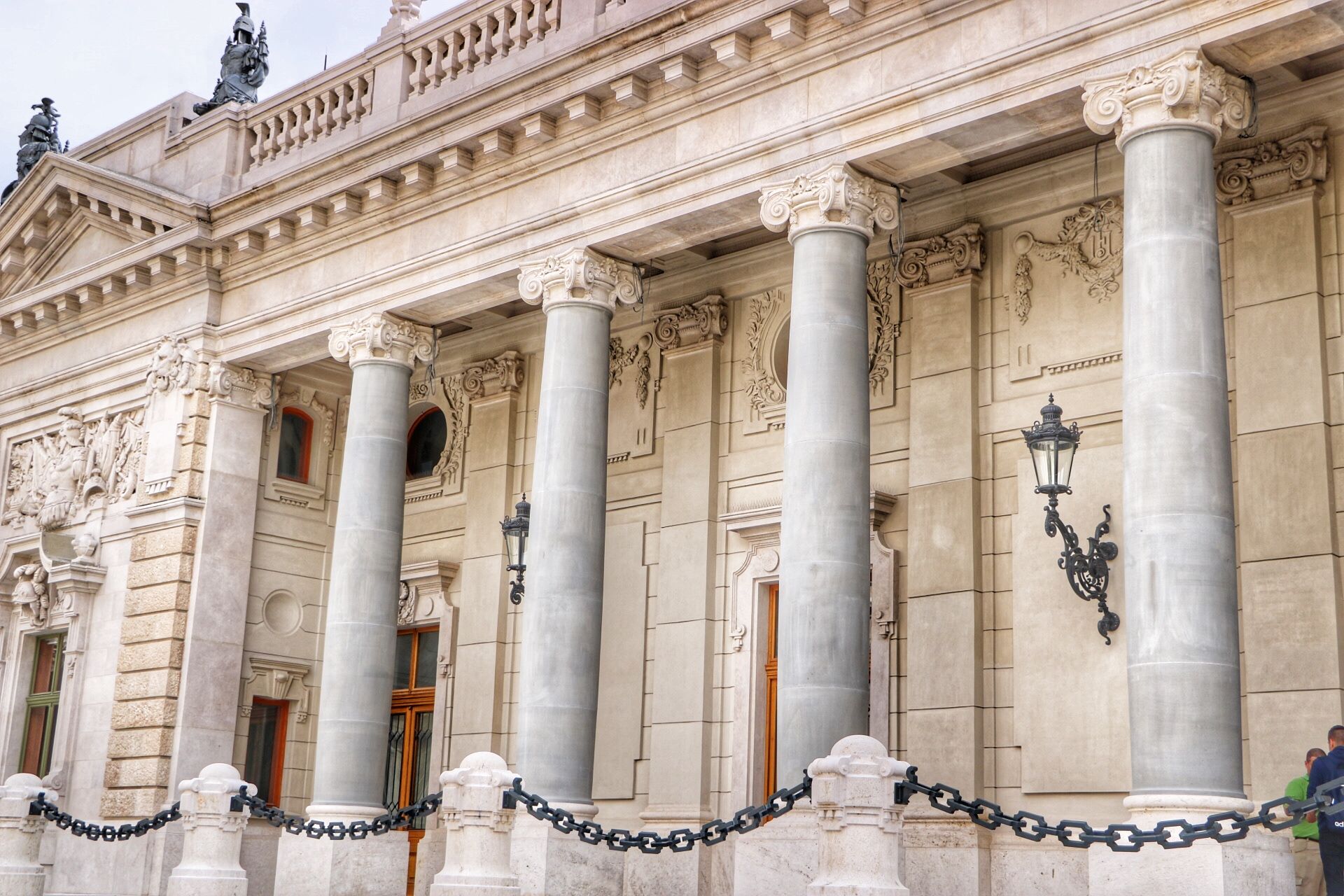
Polish material was used for the grey columns of the Főőrség (Photo: Júlia Kozics/pestbuda.hu)
The guide also talked about the rich facade decoration of the building, which proclaims military virtues or the power of the ruler, but armours, defeated lions, and cannonballs can also be seen.
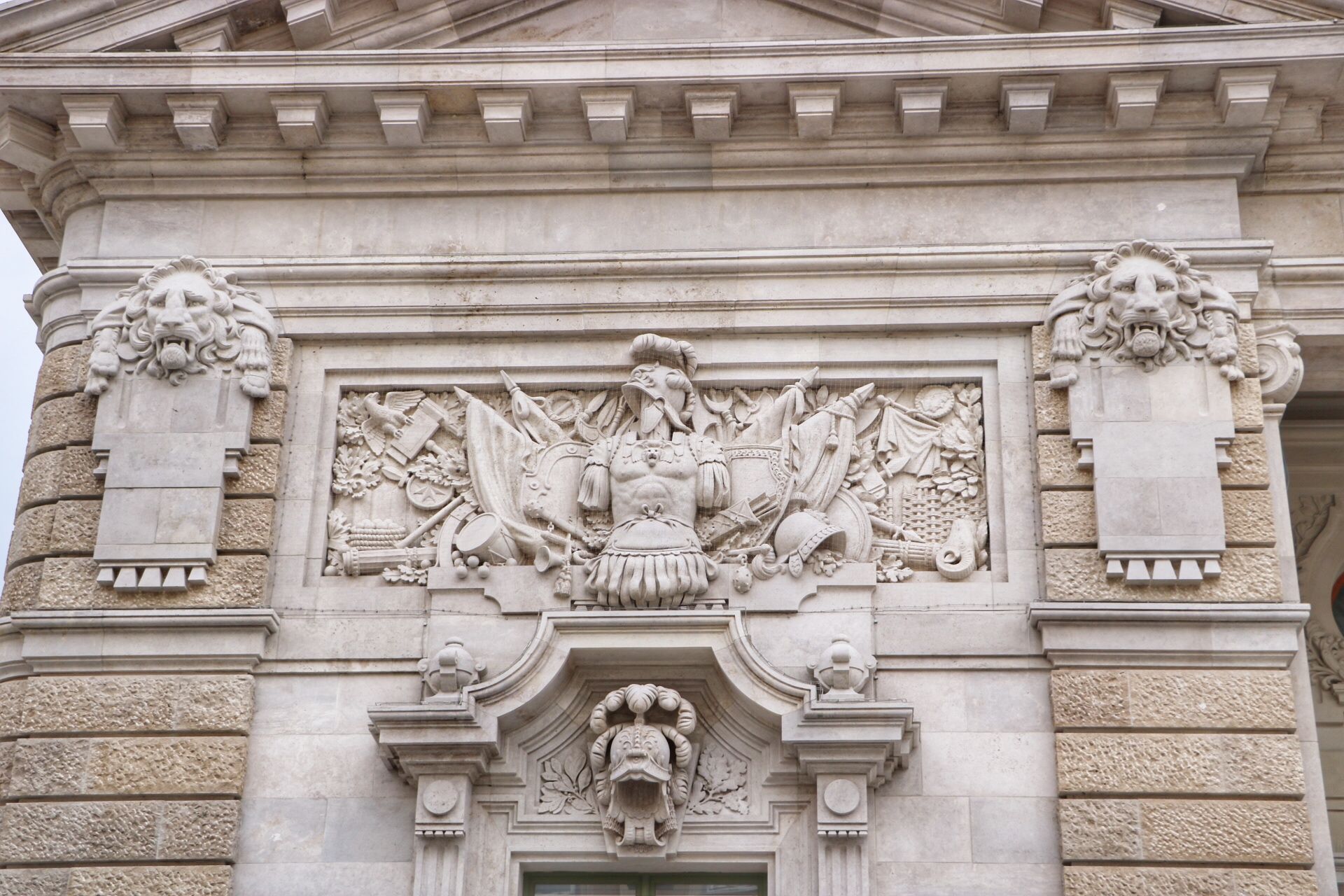 Rich decoration of the building of the Főőrség (Photo: Júlia Kozics/pestbuda.hu)
Rich decoration of the building of the Főőrség (Photo: Júlia Kozics/pestbuda.hu)
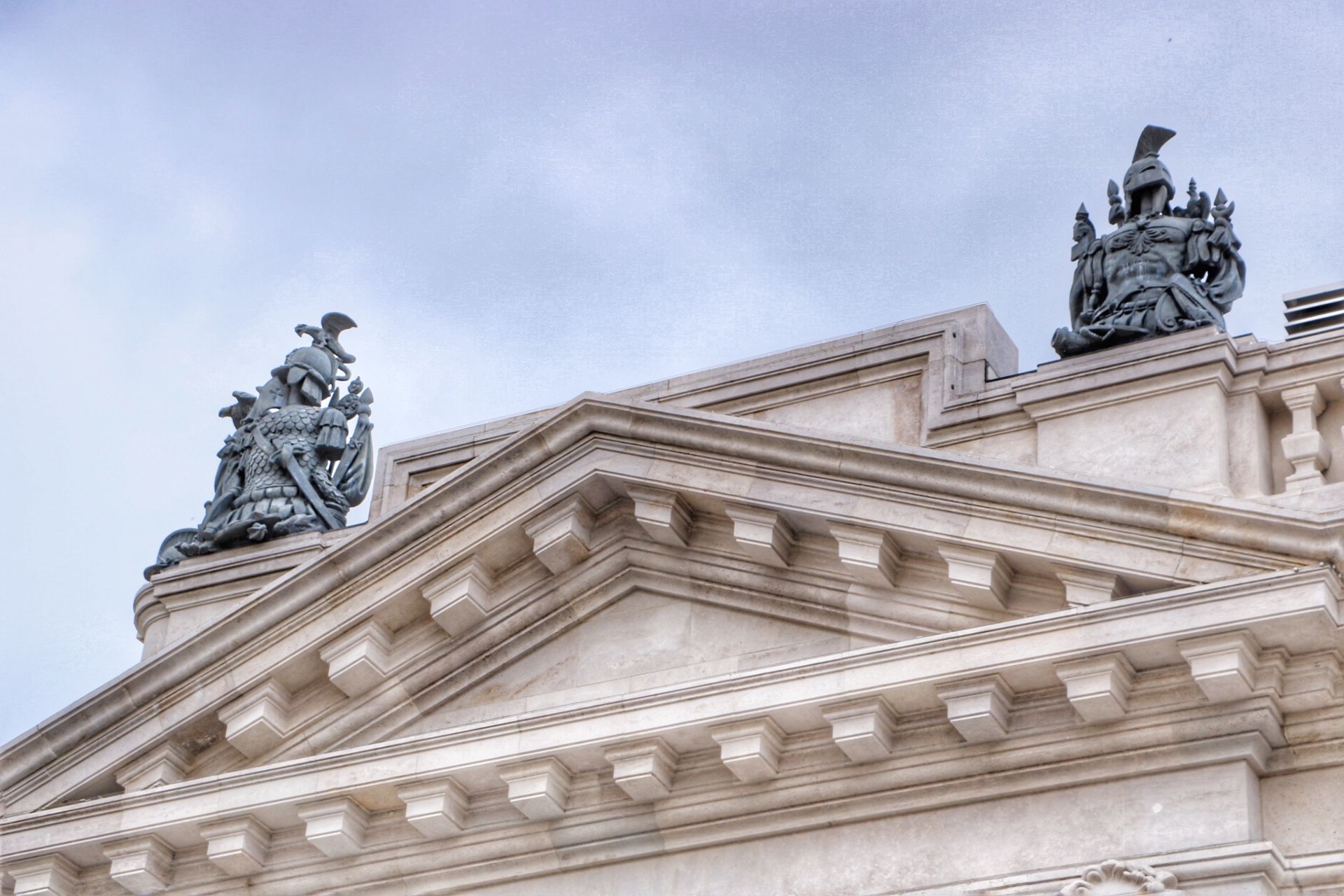
Trophies depicting military armour decorating the building of the Főőrség (Photo: Júlia Kozics/pestbuda.hu)
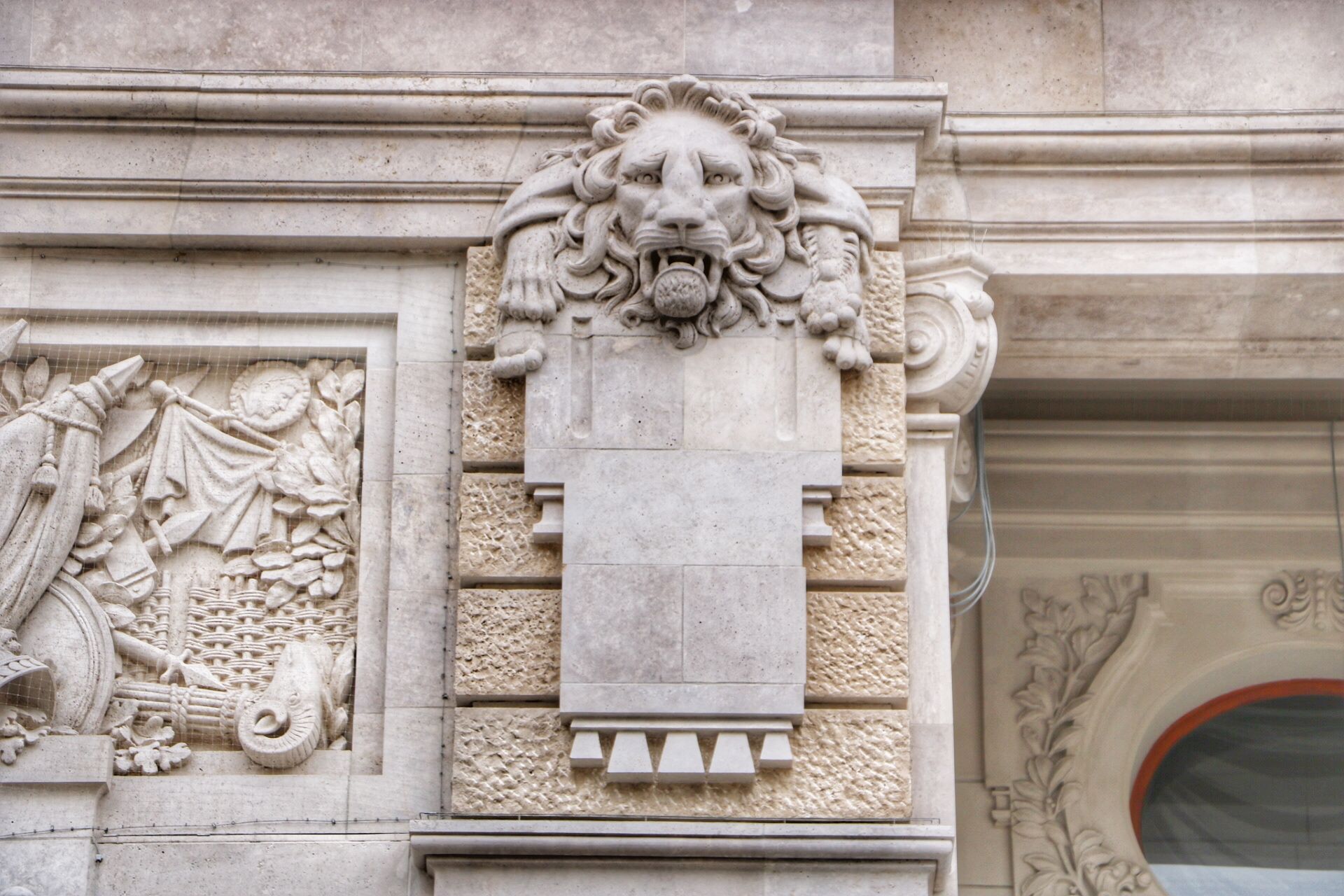
In addition to the original Hauszmann blueprints, old photographs also helped the restoration (Photo: Júlia Kozics/pestbuda.hu)
To reach the Lovarda, which gave the greatest experience of the walk, a small interruption occurred in the time travel to the magnificent atmosphere of the turn of the century. The building is currently accessible only through the underground garage called Várgarázs 2 ('Castle Garage'). A small detour, a walk back on Szent György Street, was needed.
Henrietta Kiss said that the building of the Lovarda designed by Alajos Hauszmann was completed by 1901. This does not mean that there would not have been a riding arena in the Buda Castle before; the new building was made because the former riding arena had to be converted into a stable and coach house, so a new one was needed.
When the Lovarda was rebuilt, the most important aspect was to restore the Haussmannian state to its original splendour, but at the same time, it had to meet today's expectations, for example, by providing accessibility.
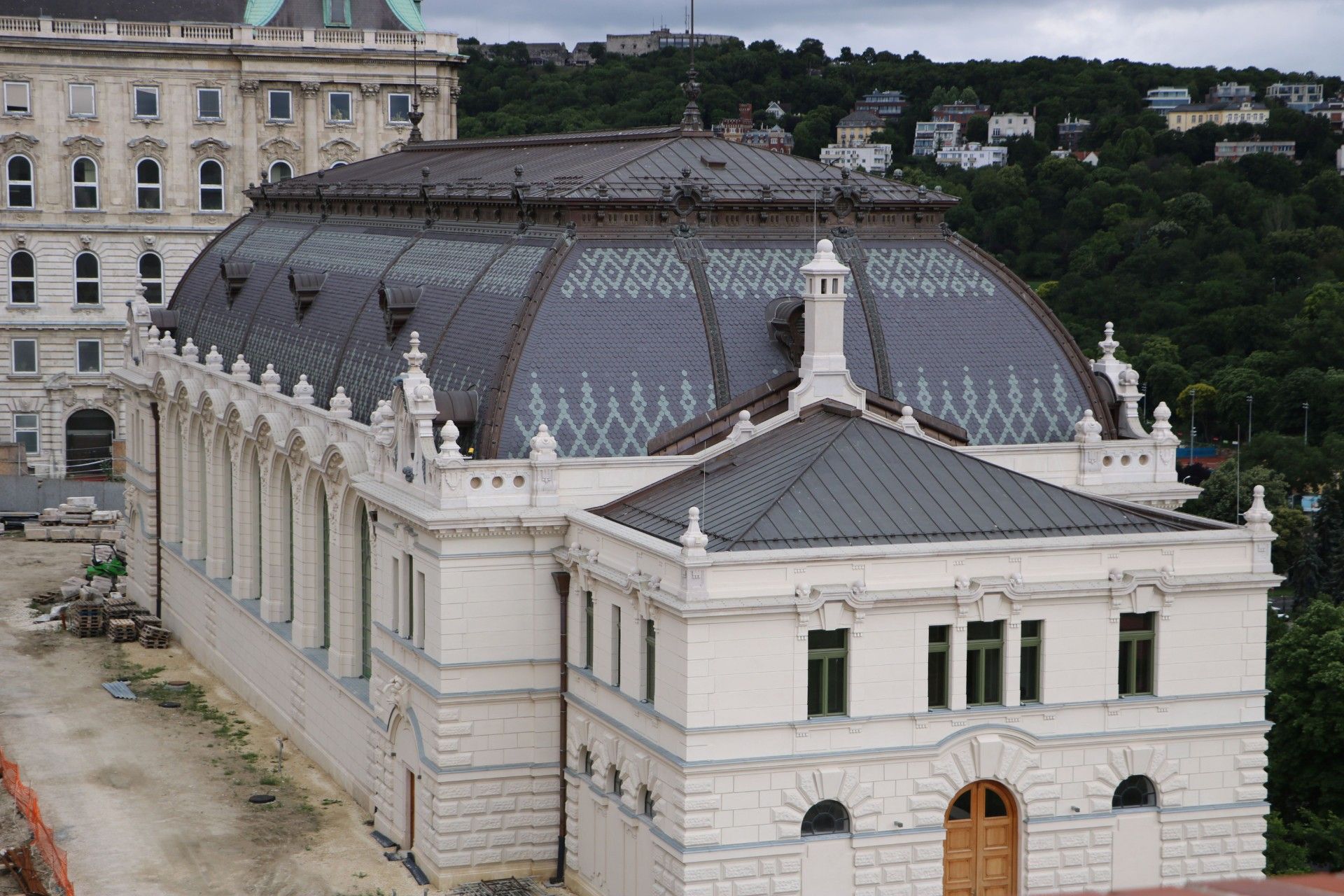
The riding arena with large interior height covered with a mansard roof and the two-storey warming stable covered with a tent roof connected to its northern side (Photo: Júlia Kozics/pestbuda.hu)
The new building is thus an almost perfect copy of what was completed by 1901 but was supplemented with an underground level, which includes the Várgarázs 2, the cloakroom and other service rooms, and another underground floor where the mechanical units were placed.
Walking up in the Lovarda, the space is modern and clean, devoid of all splendour, so it can be an even more impressive experience to enter the Hauszmann building from here.
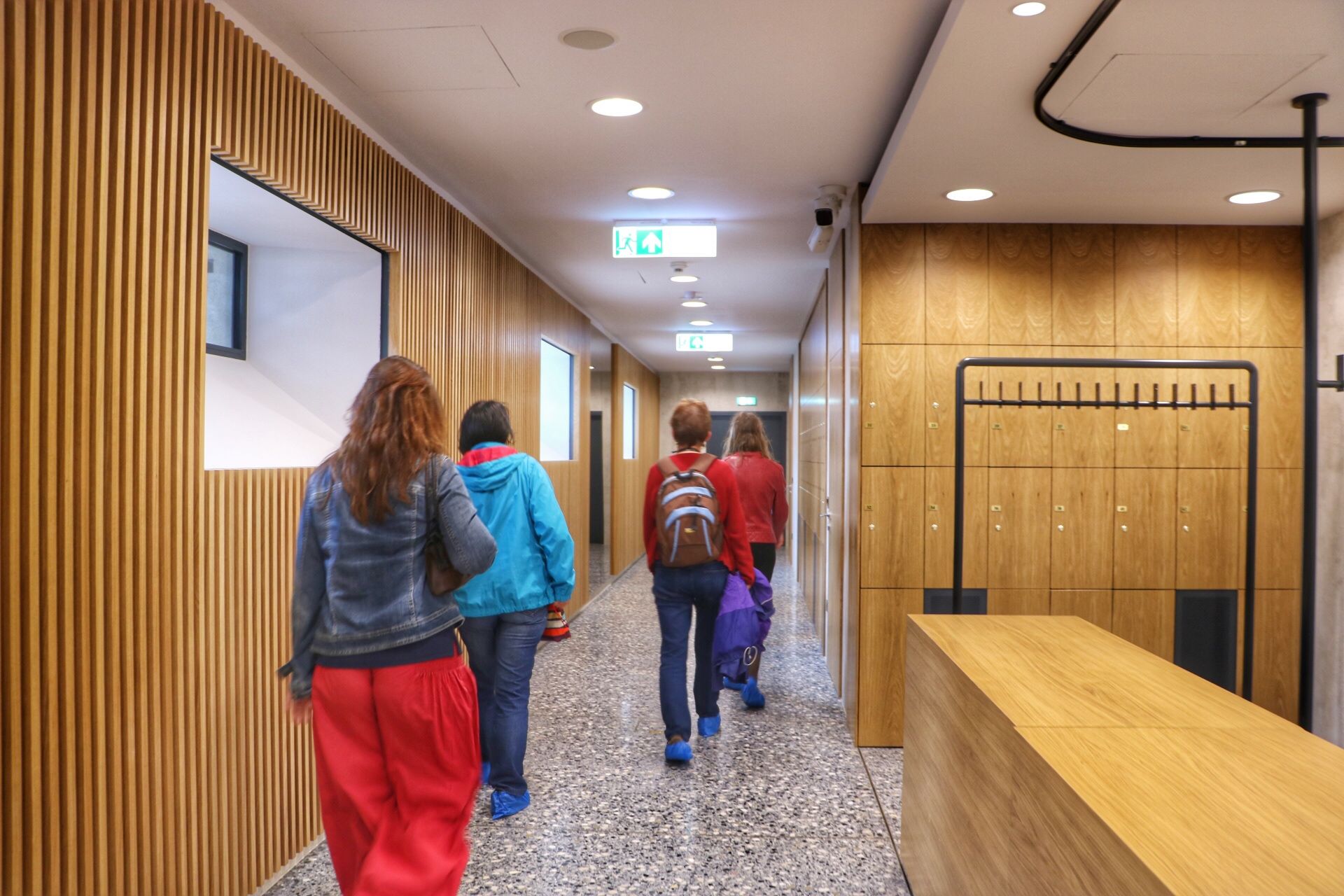
The cloakroom is located on floor -1 of the Lovarda (Photo: Júlia Kozics/pestbuda.hu)
As the building of the Lovarda will function as a multifunctional event centre, a heating kitchen and a preparation room for serving food at events have been set up at the place of the warming stable. The designer liked the curved screen separating the boxes, so he left them in the compositions of the kitchen walls.
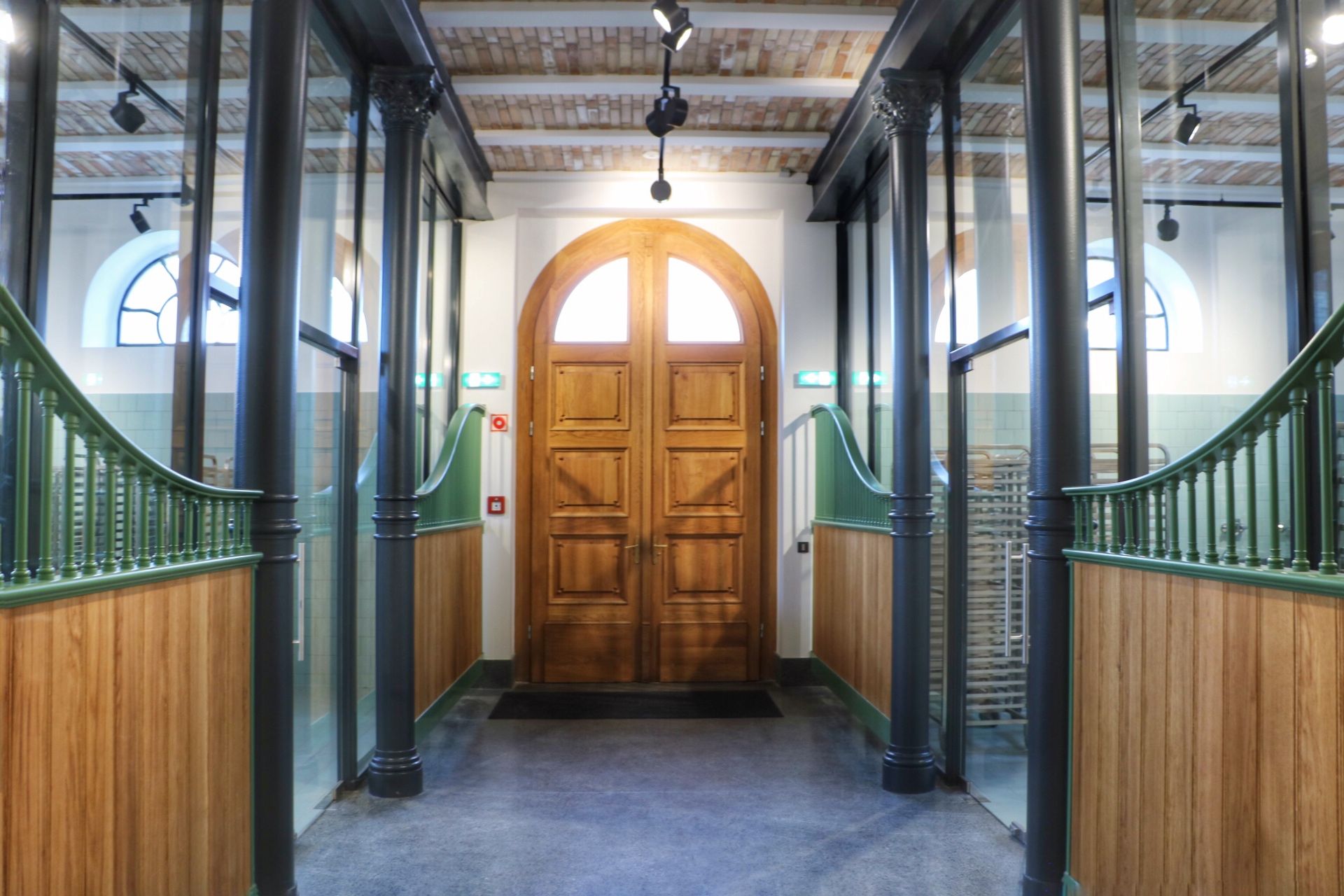 The former warming stable accommodated three horses to the left and right (Photo: Júlia Kozics/pestbuda.hu)
The former warming stable accommodated three horses to the left and right (Photo: Júlia Kozics/pestbuda.hu)
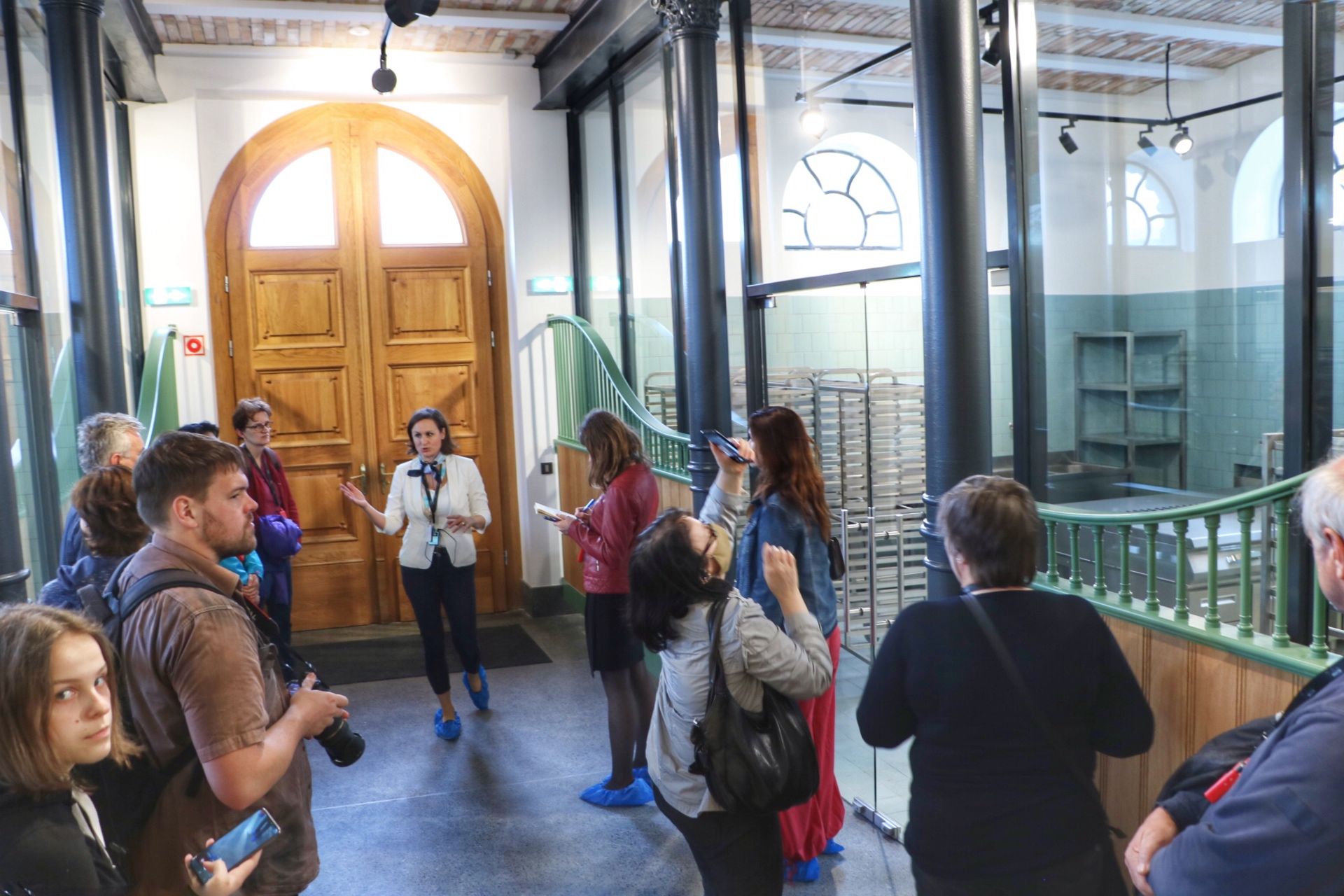 Tour guide Henrietta Kiss (middle) said: the horses were brought here before the events (Photo: Júlia Kozics/pestbuda.hu)
Tour guide Henrietta Kiss (middle) said: the horses were brought here before the events (Photo: Júlia Kozics/pestbuda.hu)
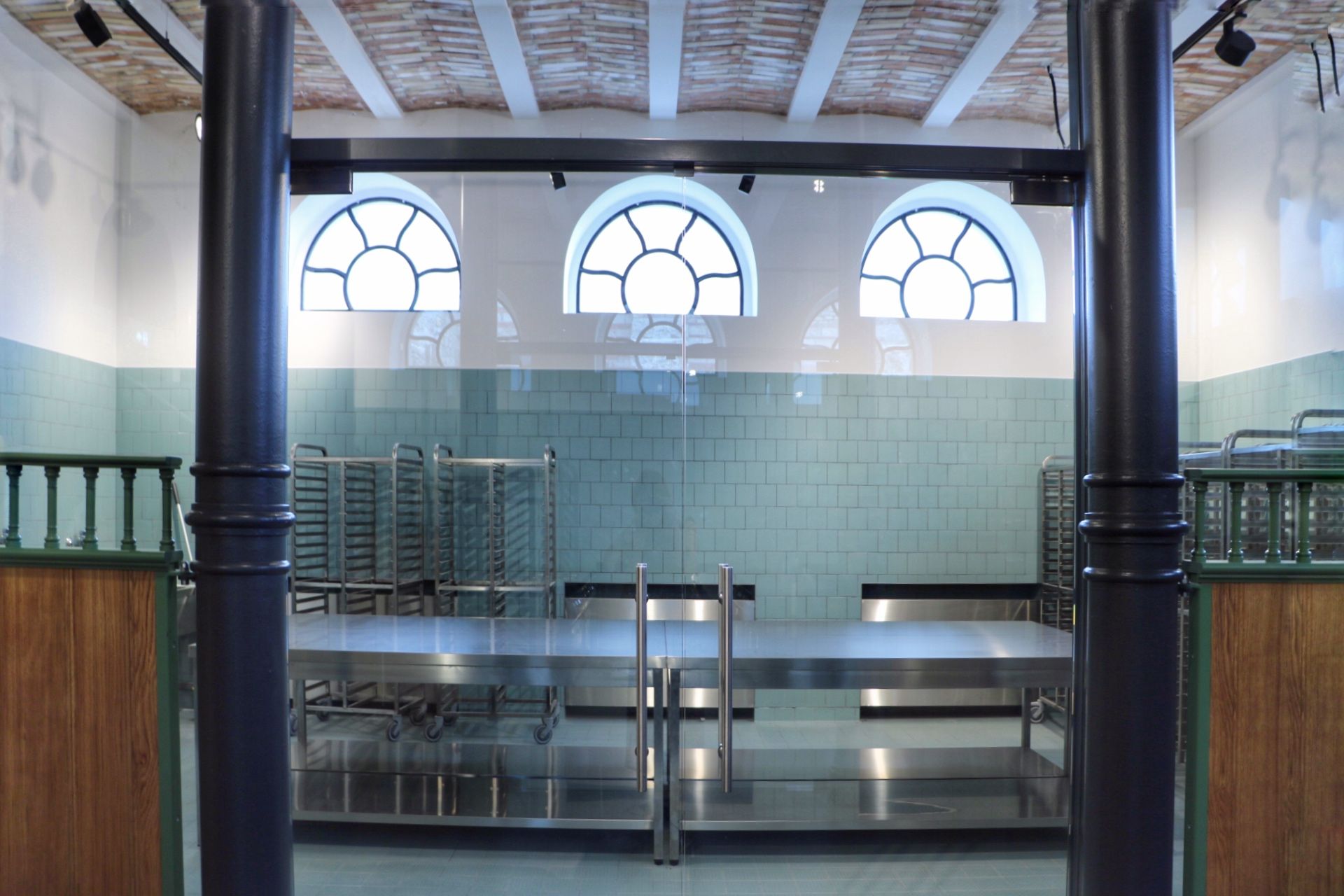
The warming stable became a kitchen and service room (Photo: Júlia Kozics/pestbuda.hu)
The north and south wings of the Lovarda are two-storey, enclosing the riding arena. The two-storey warming stable is connected to the two-storey north wing as an annexe. The tour guide said that above this space, upstairs, the stablemen once slept.
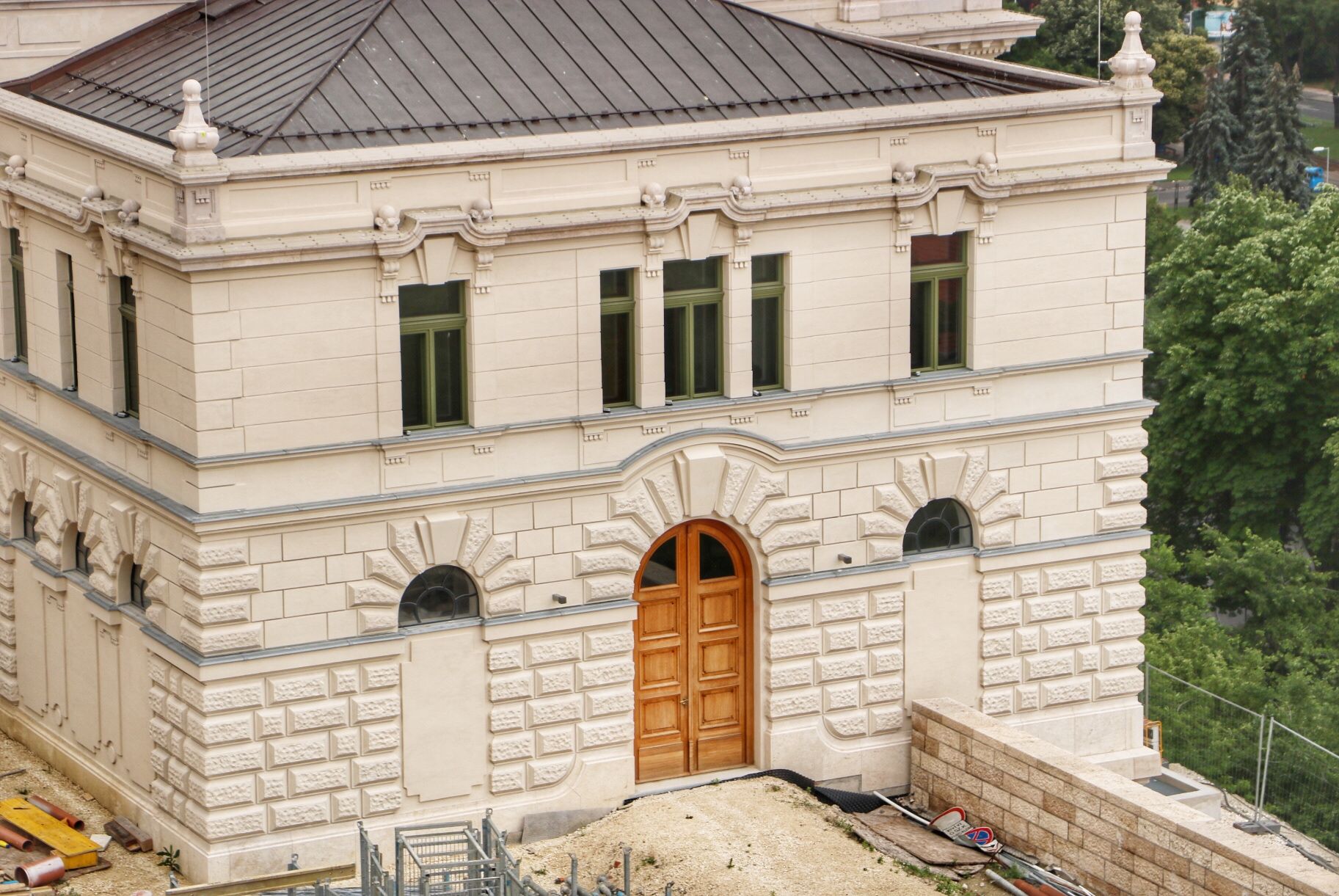
There will be a kitchen serving events on the ground floor of the former warming stable (Photo: Júlia Kozics/pestbuda.hu)
The tour guide first introduced the orchestra box upstairs from where the special atmosphere can be seen.
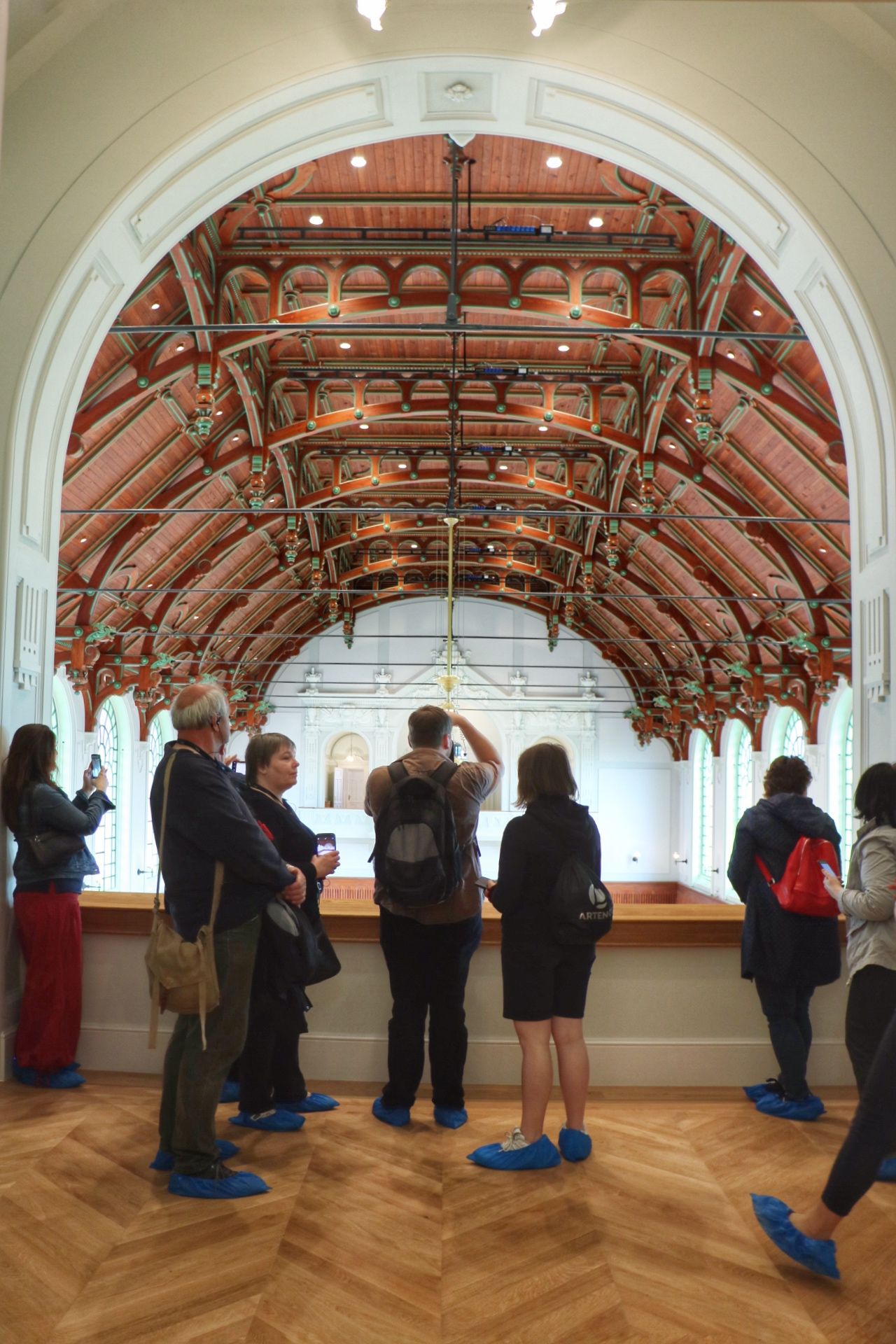
The riding arena was first seen in its full beauty from the orchestra box (Photo: Júlia Kozics/pestbuda.hu)
No one can be prepared for the breathtaking experience that captures them at the moment when the full splendour of the hall unfolds before their eyes. The pleasant smell of fresh wood panelling swept through the place, and through the seven huge windows, light flowed into the room, which was dominated by the beautiful wooden ceiling.
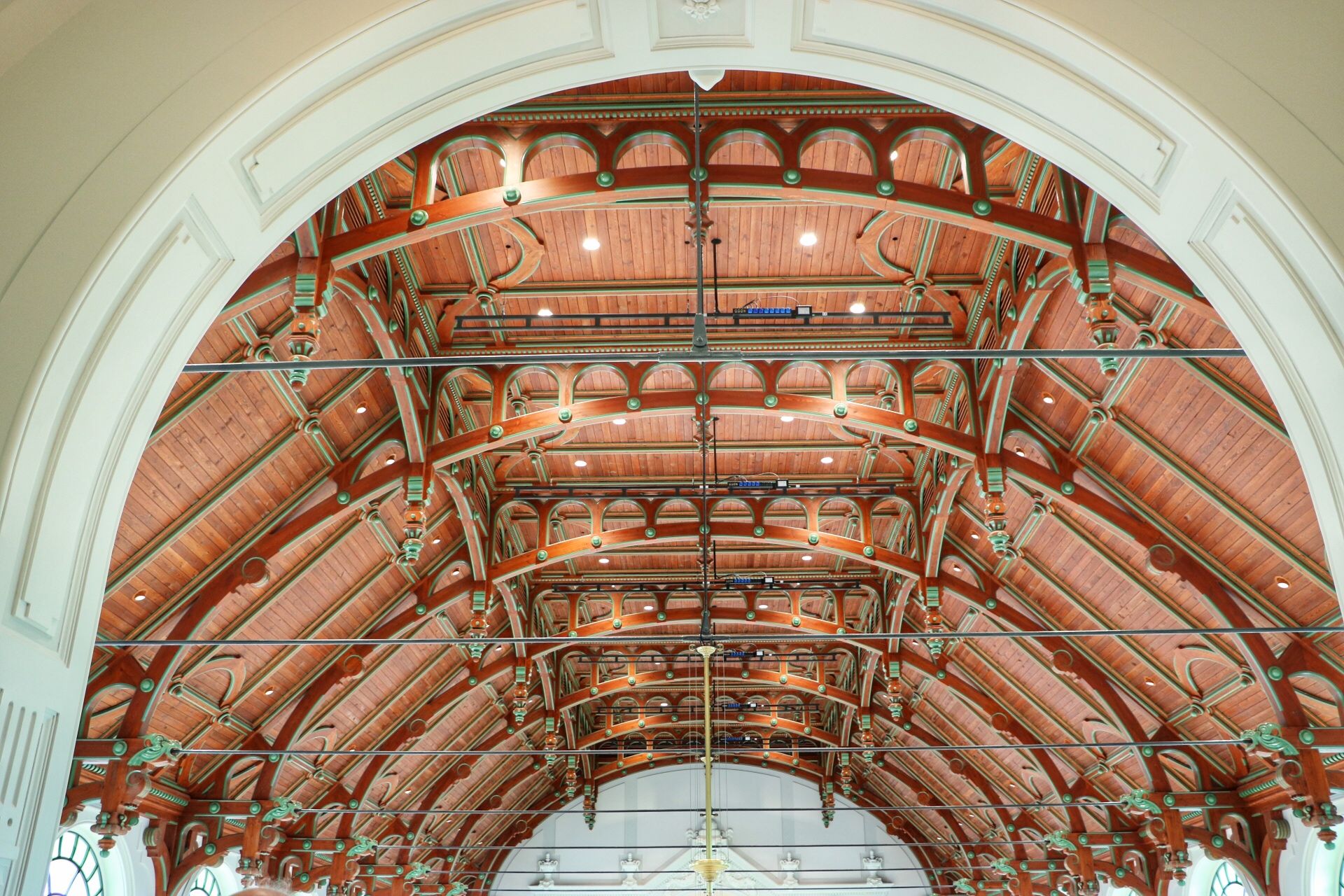 The wooden decorative ceiling (Photo: Kozics Júlia/pestbuda.hu)
The wooden decorative ceiling (Photo: Kozics Júlia/pestbuda.hu)
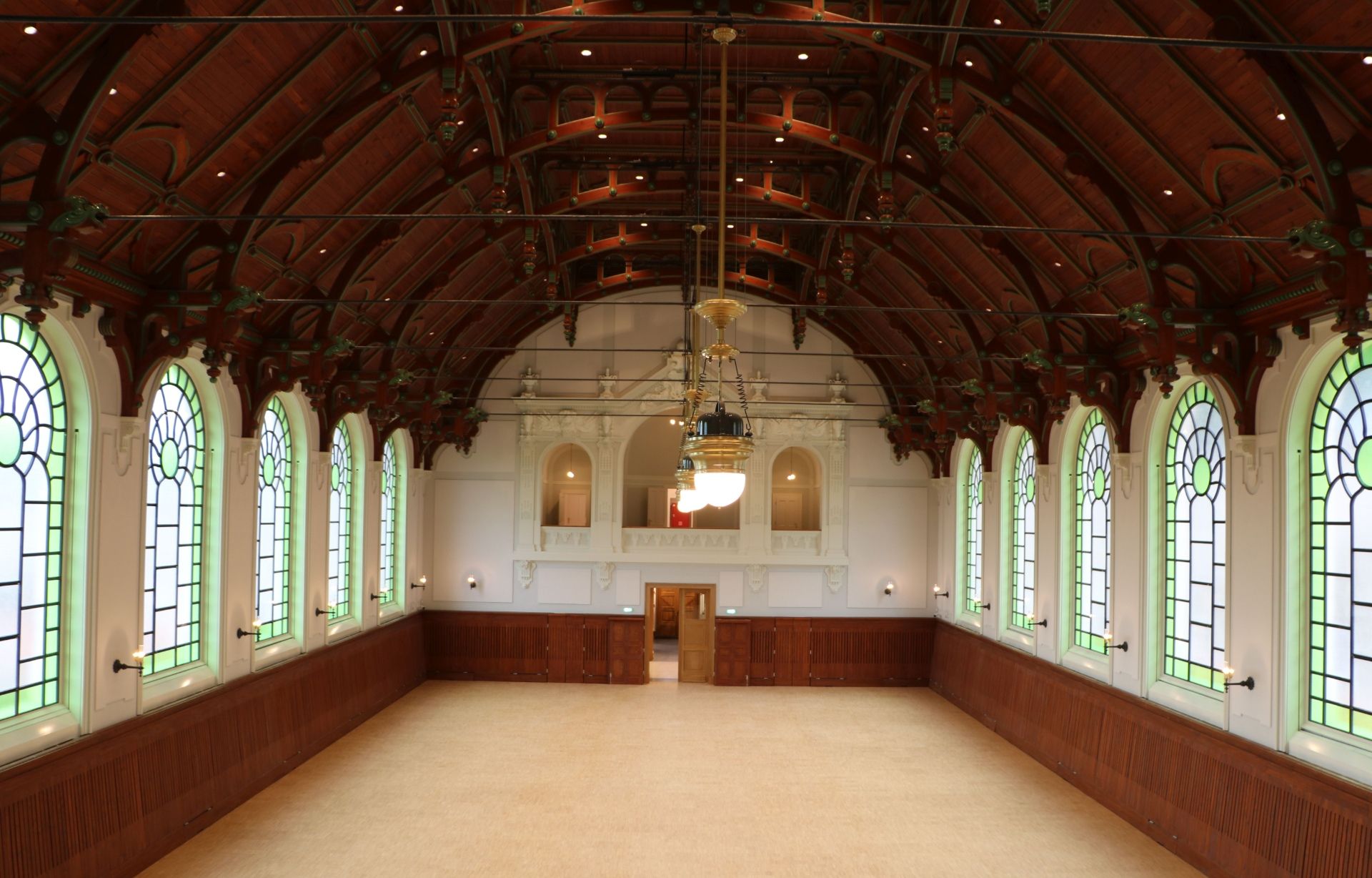
The beautiful stained glass windows of the Lovarda (Photo: Júlia Kozics/pestbuda.hu)
After a few minutes of recovery from the overwhelming experience, the guide talked about the building. The flooring of the boxes, just like the original building, is made of matte oak, and the walls are decorated with stuccos, in which several motifs can be observed.
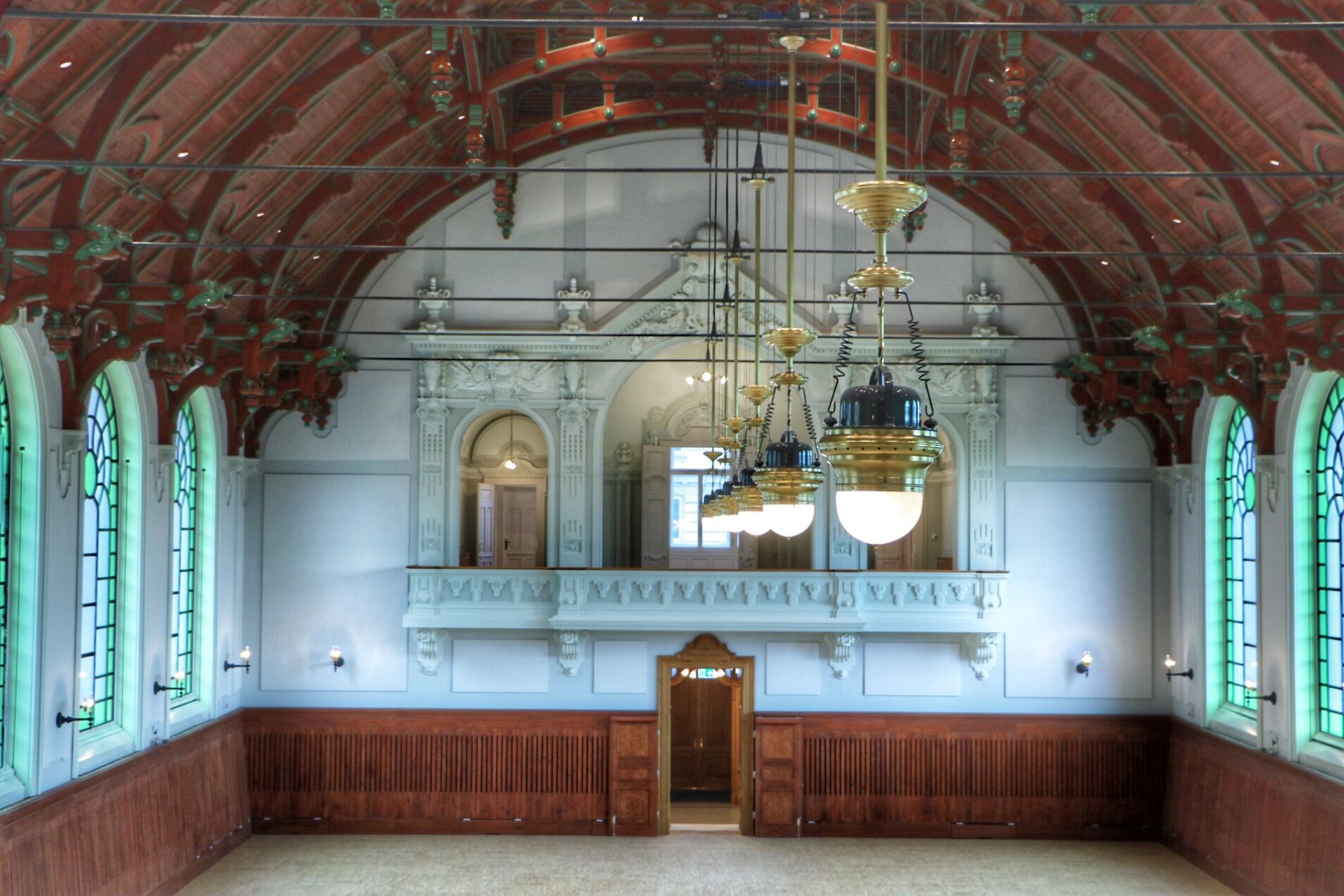 Perfect view from the orchestra box to the opposite royal box (Photo: Júlia Kozics/pestbuda.hu)
Perfect view from the orchestra box to the opposite royal box (Photo: Júlia Kozics/pestbuda.hu)
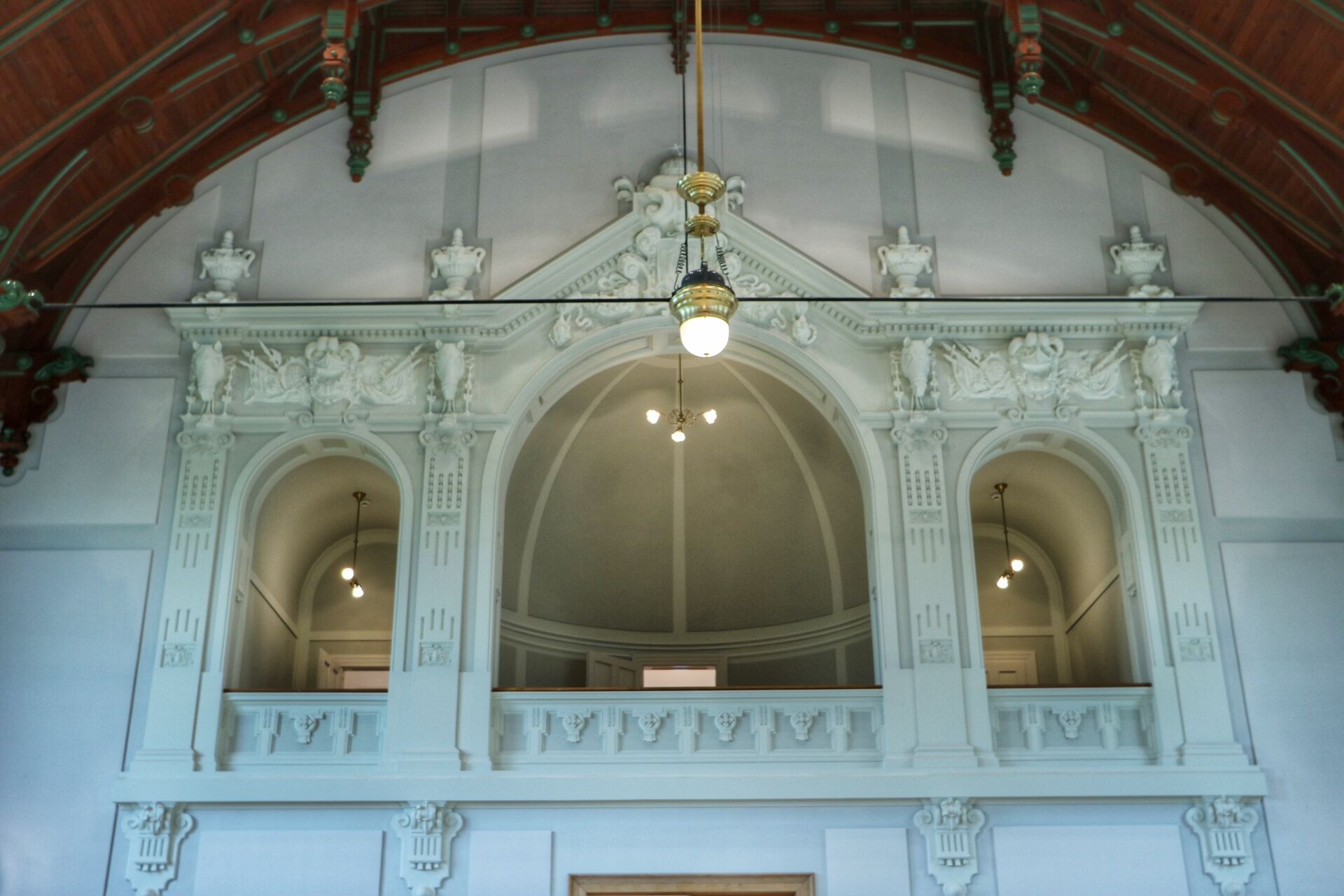
The more modest interior design of the orchestra box (Photo: Júlia Kozics/pestbuda.hu)
The modern building has been equipped with acoustic cladding, which allows it to be able to accommodate both acoustic and electronic music, thus meeting the musical needs of any event.
The journey then led to the riding arena, where the enormous dimensions of the edifice could be sensed even more. The hall is 650 square metres and 15 metres high at its highest point. It can accommodate 300 people.
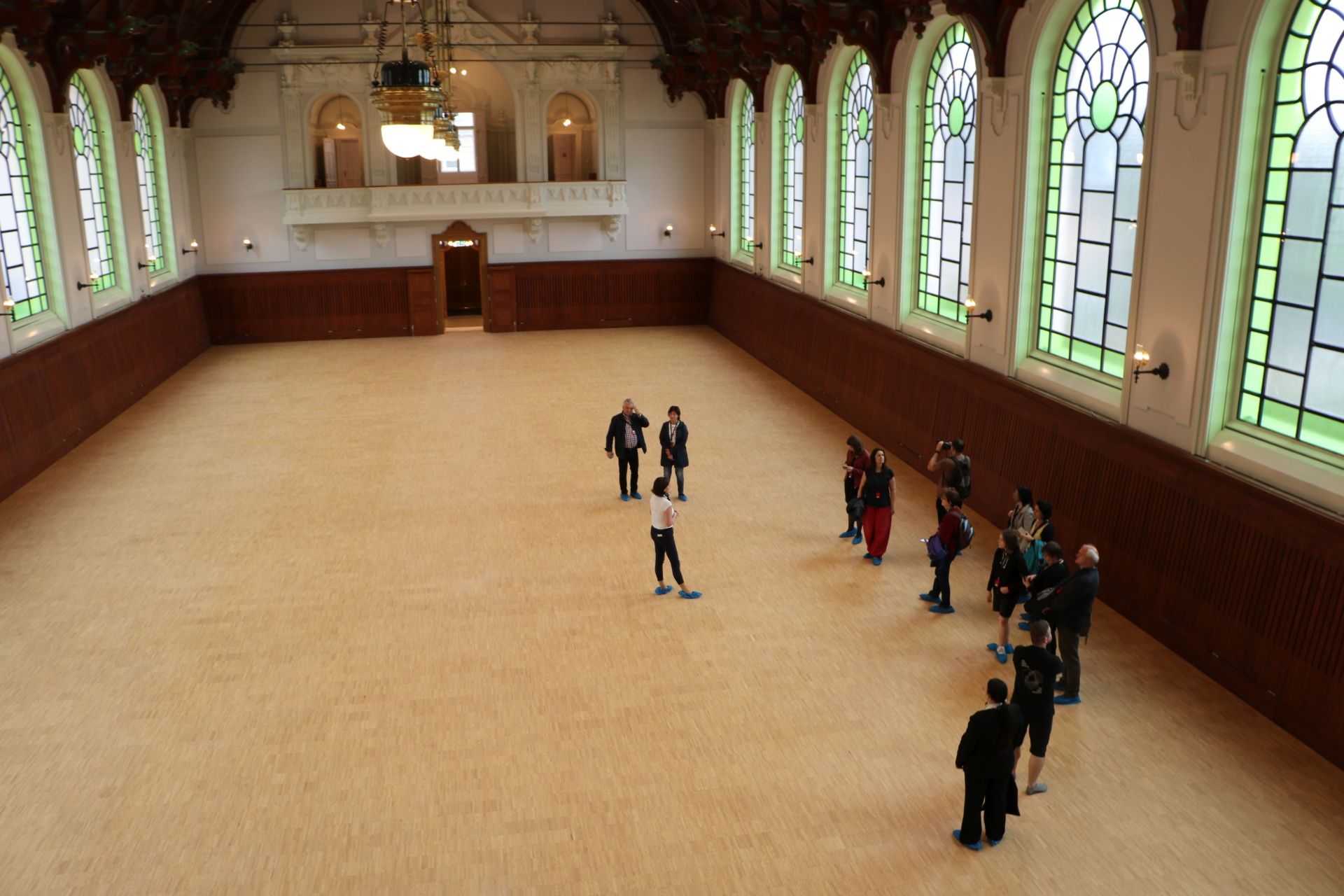
A small group almost lost in the massive room (Photo: Júlia Kozics/pestbuda.hu)
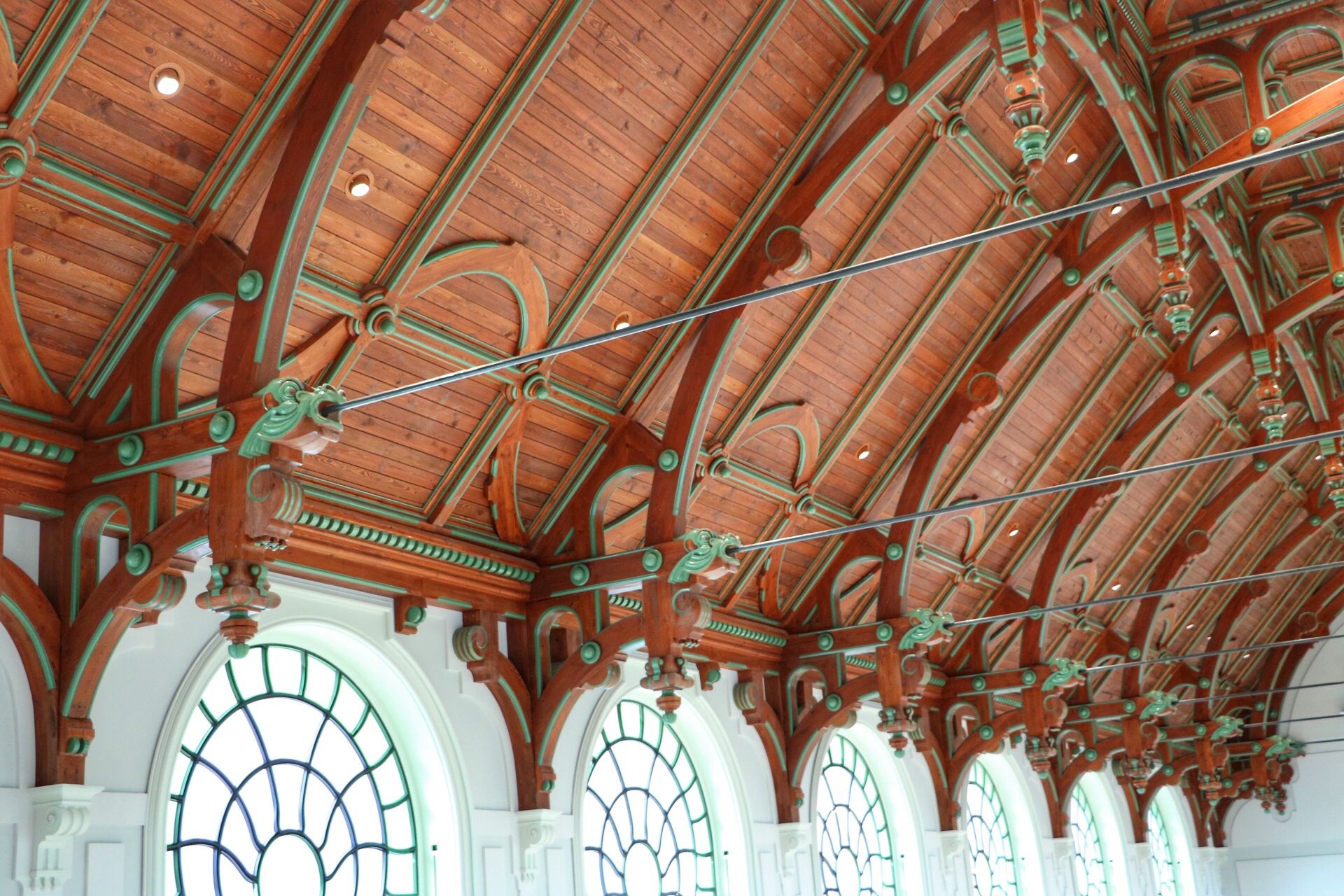
Wonderful details can be found everywhere (Photo: Júlia Kozics/pestbuda.hu)
For those who are a little familiar with the world of equestrian events or have already seen equestrian competitions, it may be strange that the floor of the arena is also made of wood. The reason for this is that it is primarily prepared for non-equestrian events, although the area may be suitable for holding them, too, if required. The flooring consists of special tiles that can be picked up.
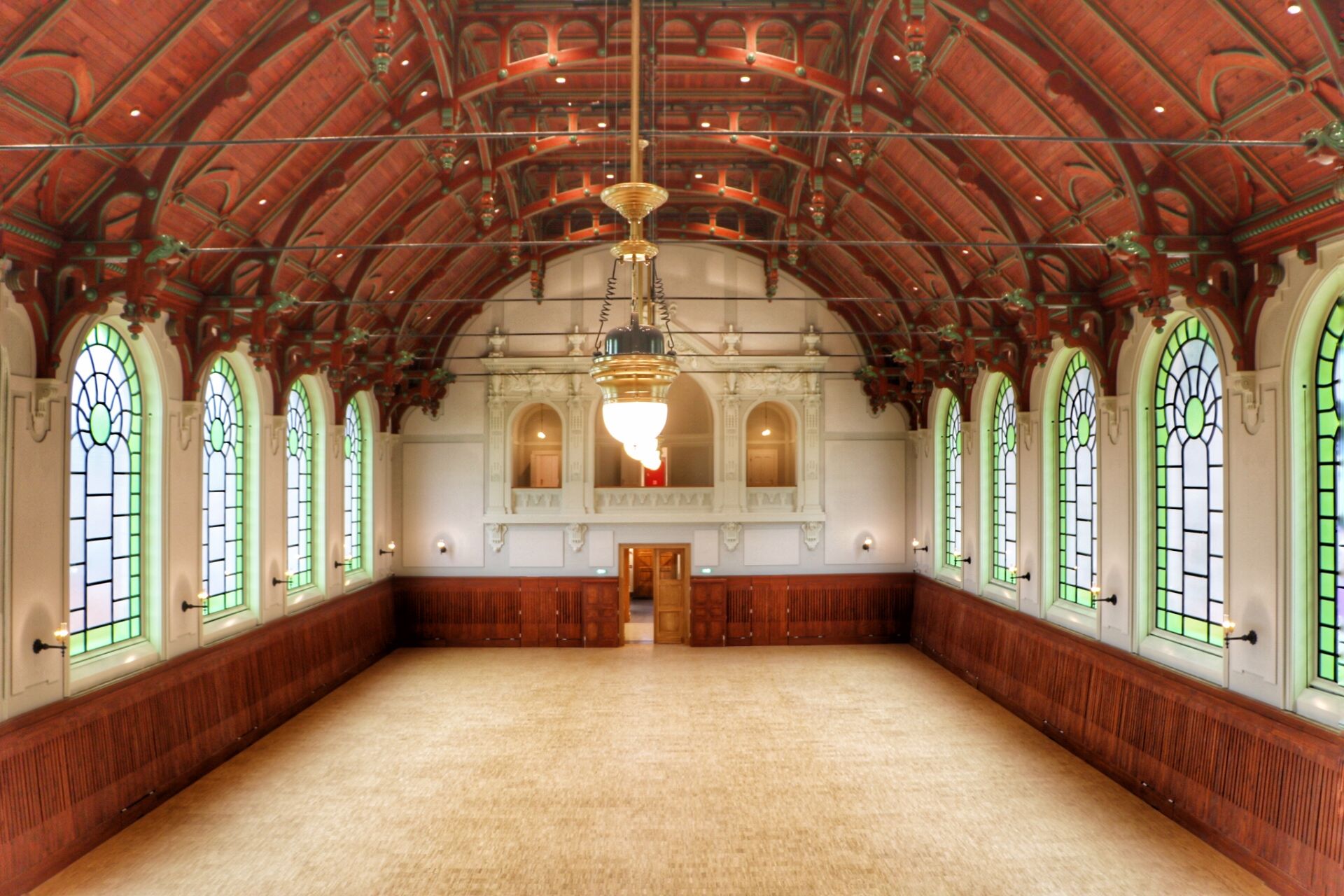
The flooring is made of wood, as is the cladding, in which the two cellar doors leading to the kitchens on the north side (opposite to our picture) were built (Photo: Júlia Kozics/pestbuda.hu)
In addition to the floor and roof, the sidewall cladding is also made of wood. This is called 'lambrin', which is a special, slightly sloping wooden cladding that protects both the horse and the rider in the event of an accident. In both the original and the rebuilt Lovarda, there was a mechanical space behind the 'lambrin', providing heating and cooling for the elegant arena.
Standing in the arena, the huge glass windows of the building can be admired. These would have been made of tinted stained glass according to the original plans, which would have been brought from Miksa Róth's workshop, but in the end - from Róth's workshop - cathedral-glass was put into the windows.
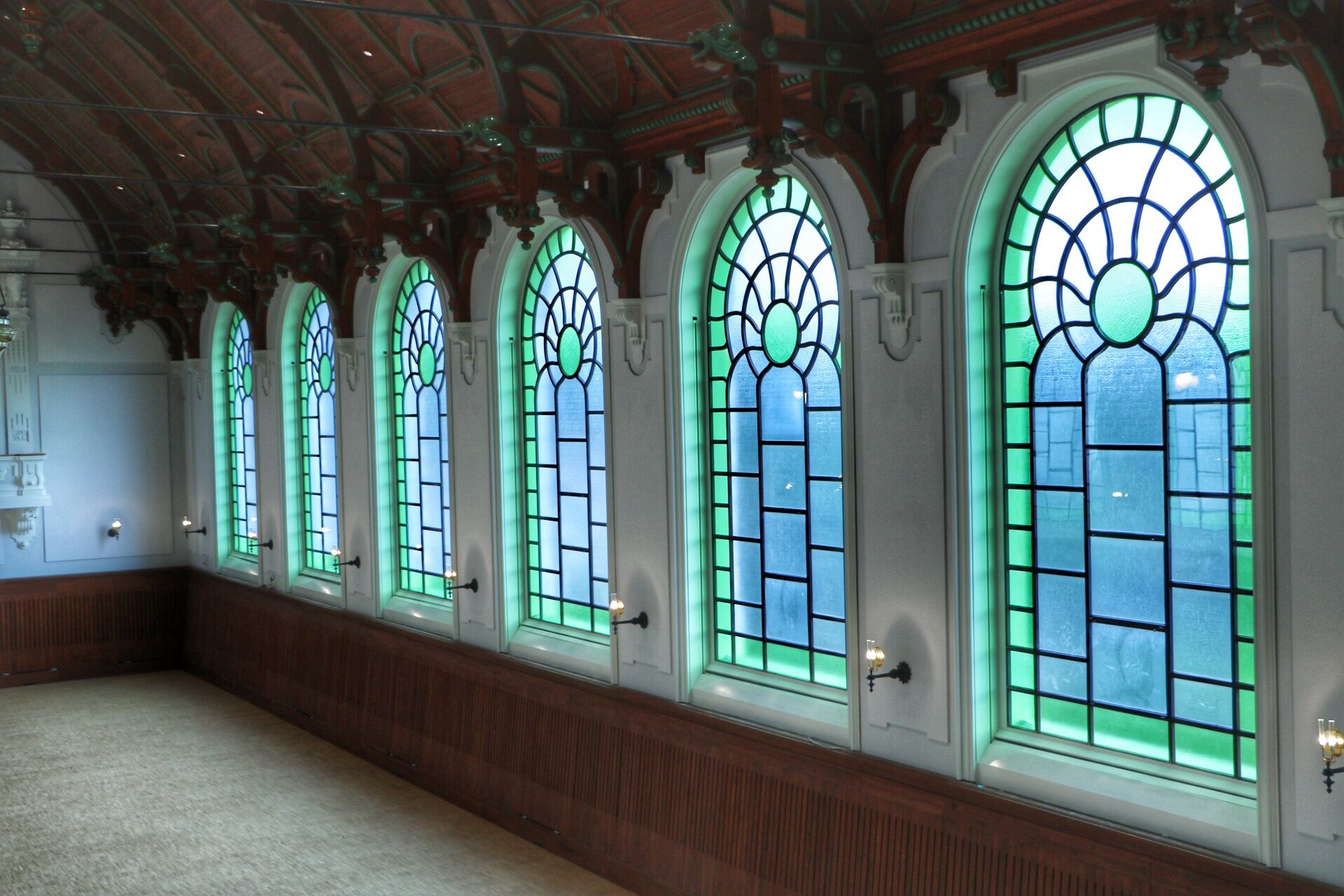
Cathedral-glass was placed in the windows, just like when the building was completed in 1901 (Photo: Júlia Kozics/pestbuda.hu)
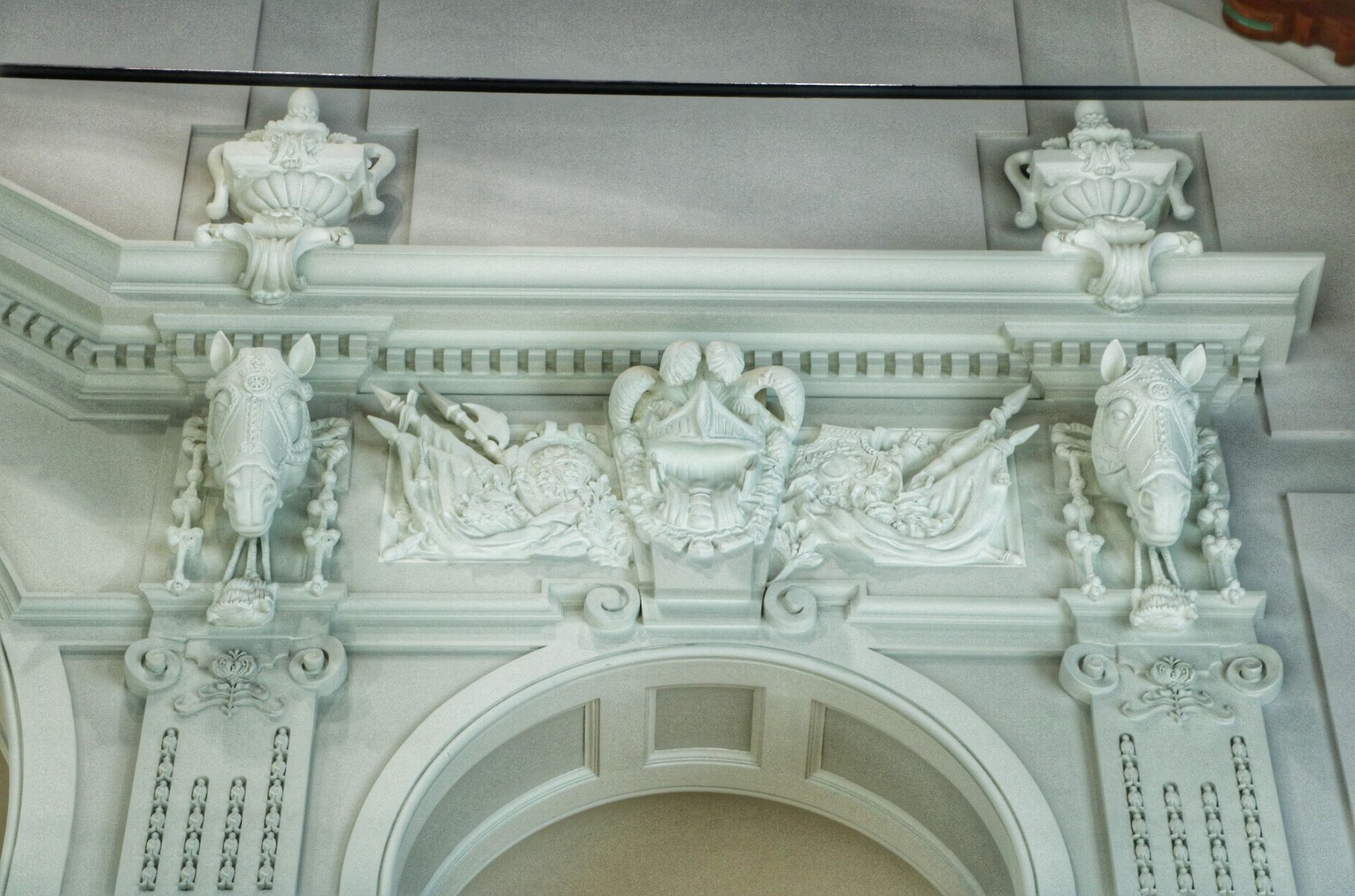
The stucco ornaments of the lodges depict equestrian motifs (Photo: Júlia Kozics/pestbuda.hu)
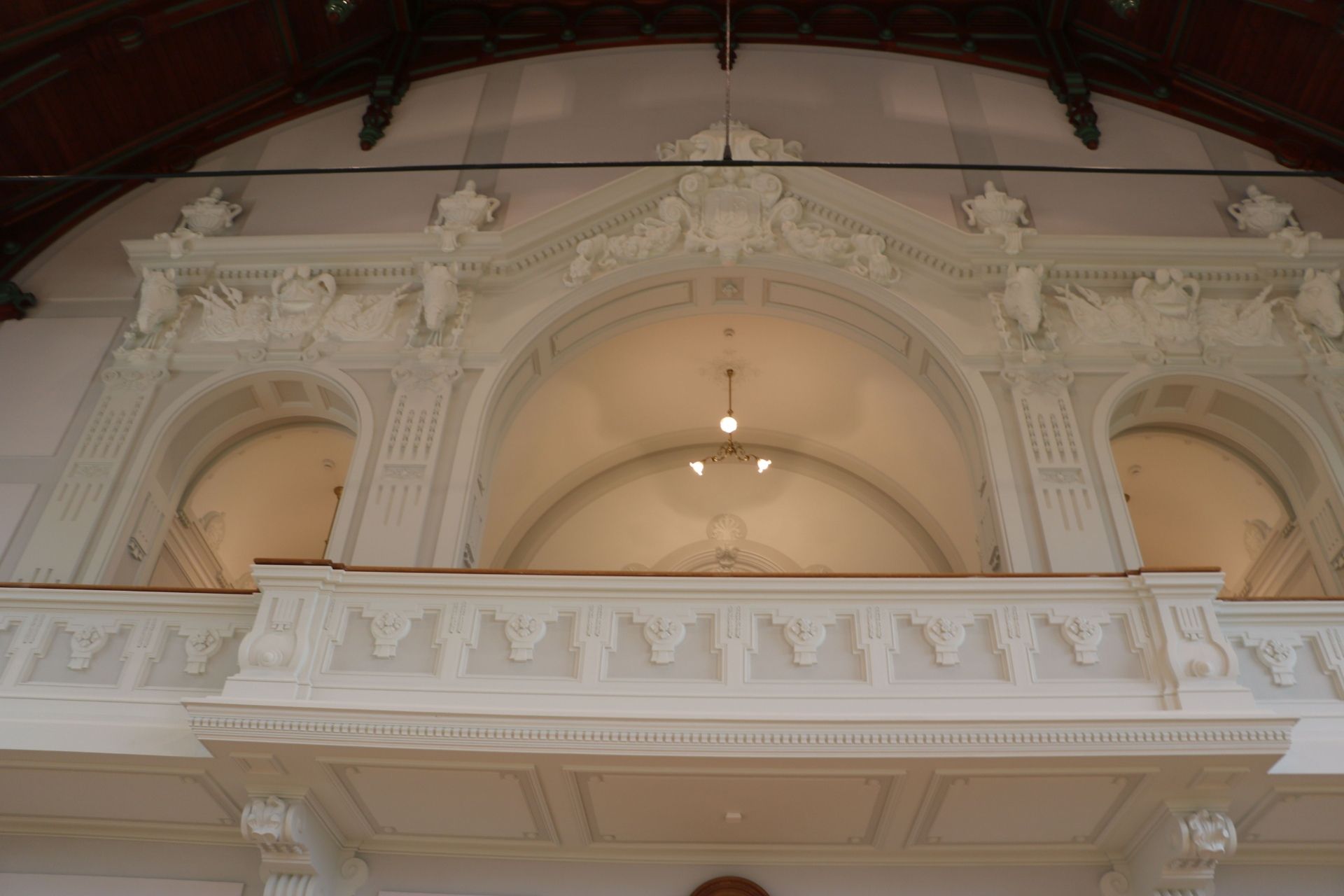
The royal box from below, from the riding arena (Photo: Júlia Kozics/pestbuda.hu)
The tour guide also said that the Lovarda, built for court use, was mainly used by the family of Archduke Joseph August around the turn of the century, and the most illustrious guest of the building was also revealed.
Perhaps the most ornate part of the Lovarda, the south wing, was left for the very end of the walk. Stepping into the lobby, it becomes apparent that this was a fully representative space to receive high-ranking guests.
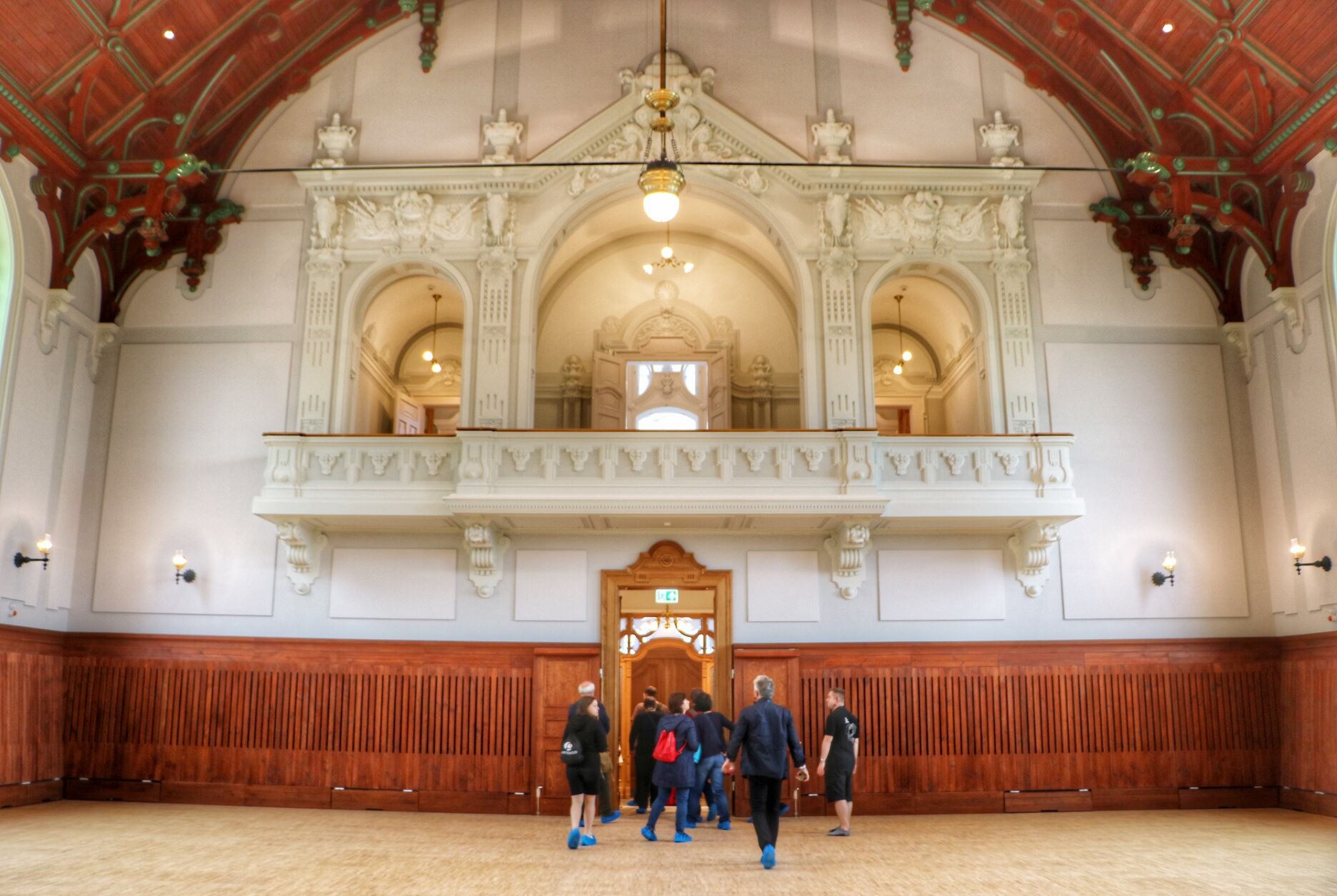 The marble lobby of the building can be reached from the riding arena (Photo: Júlia Kozics/pestbuda.hu)
The marble lobby of the building can be reached from the riding arena (Photo: Júlia Kozics/pestbuda.hu)
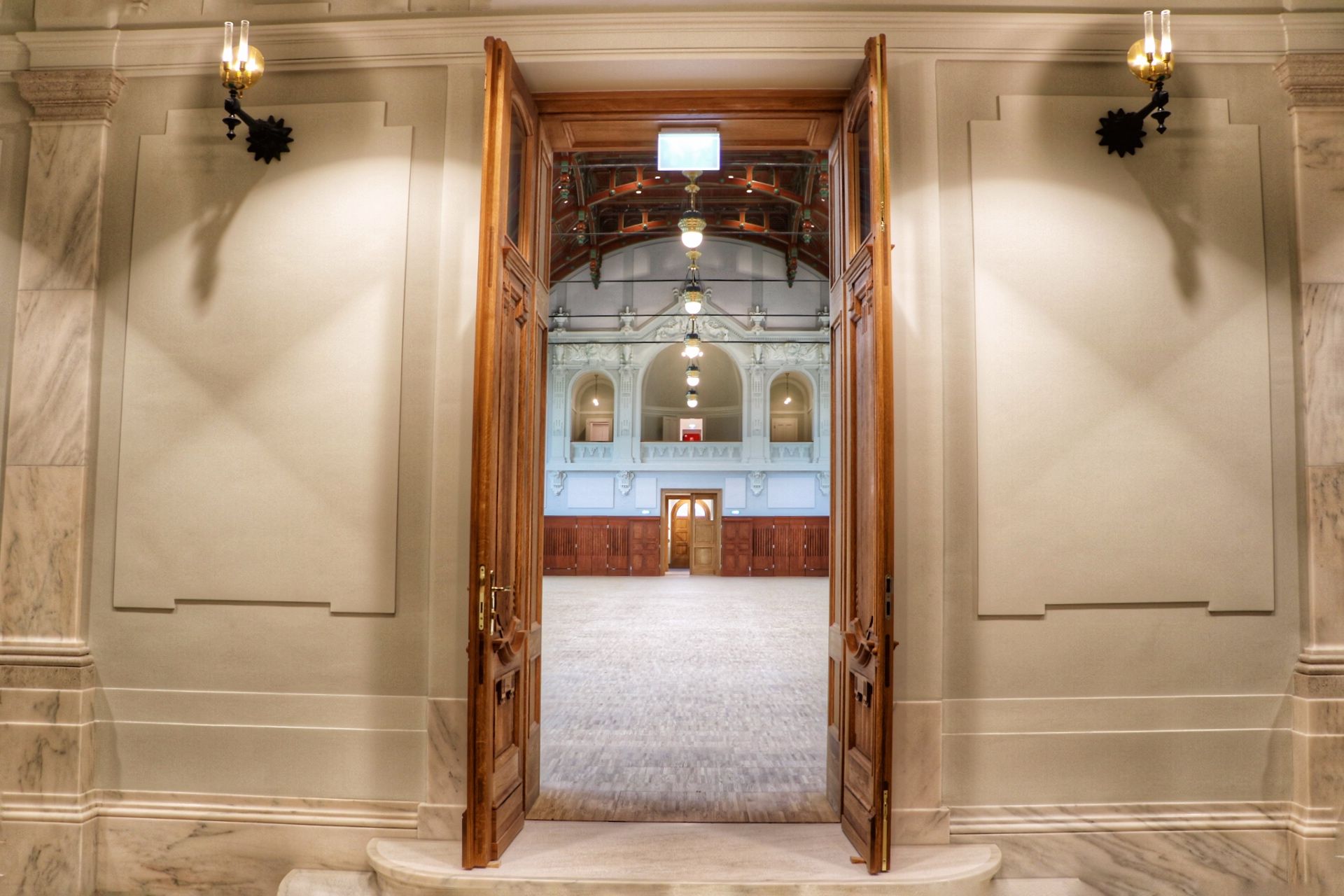
A backward glance at the riding arena from the lobby. Opposite the orchestra box, below a passage to the warming stable (Photo: Júlia Kozics/pestbuda.hu)
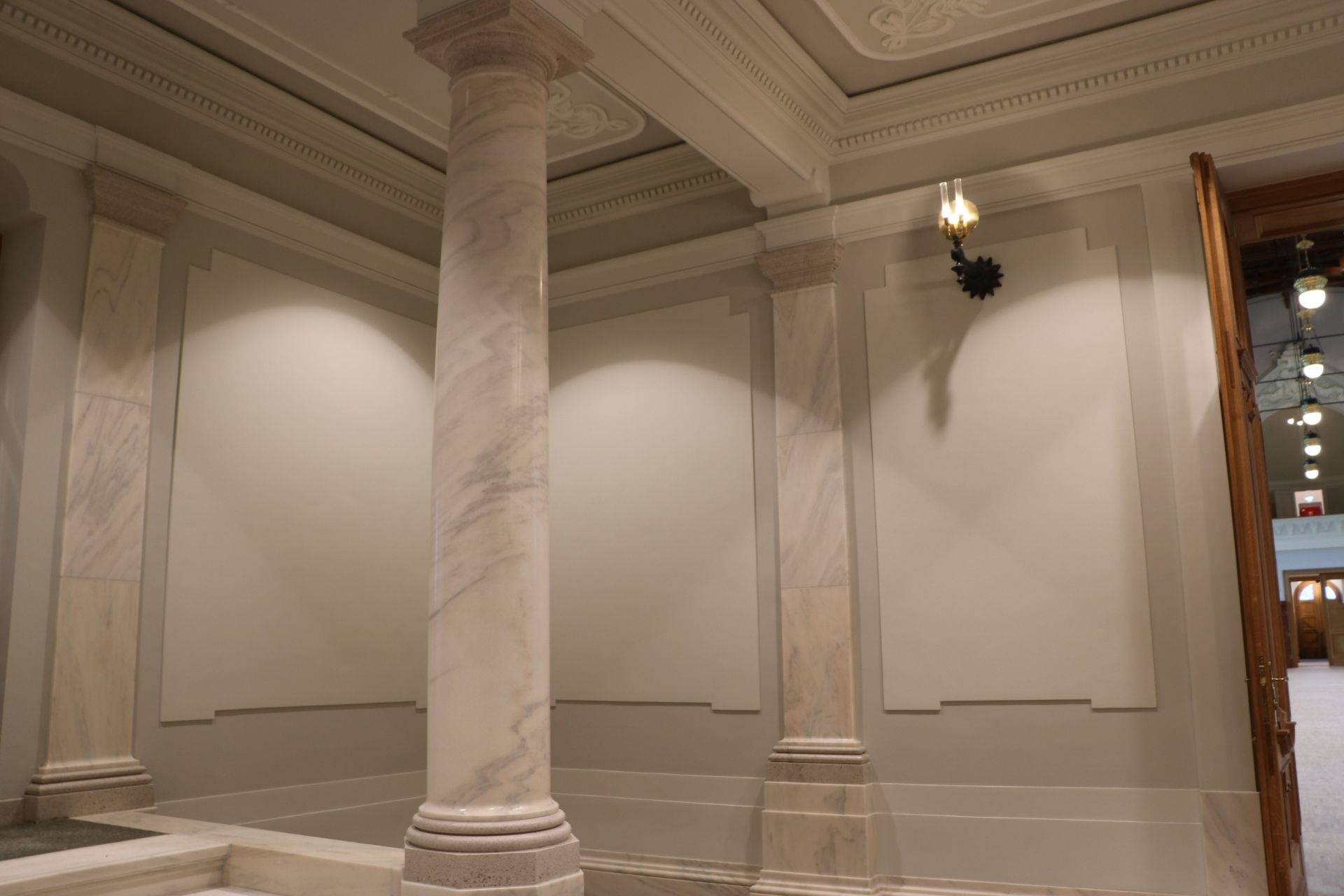
Part of the lobby (Photo: Júlia Kozics/pestbuda.hu)
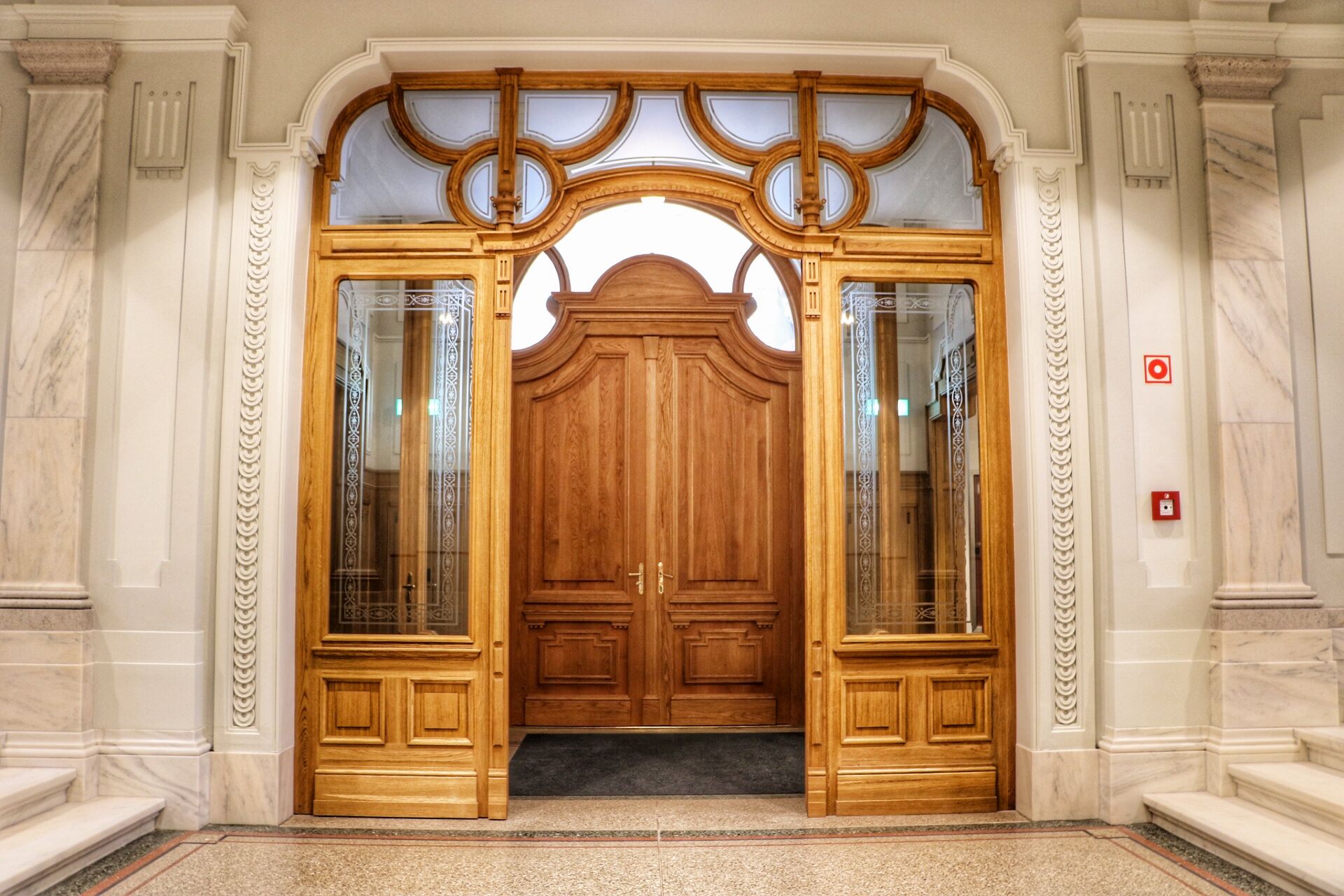
The main entrance used for receiving guests (Photo: Júlia Kozics/pestbuda.hu)
From here, a Trieste karst marble staircase leads to the royal box, the railing of which is decorated with hibiscus flowers.
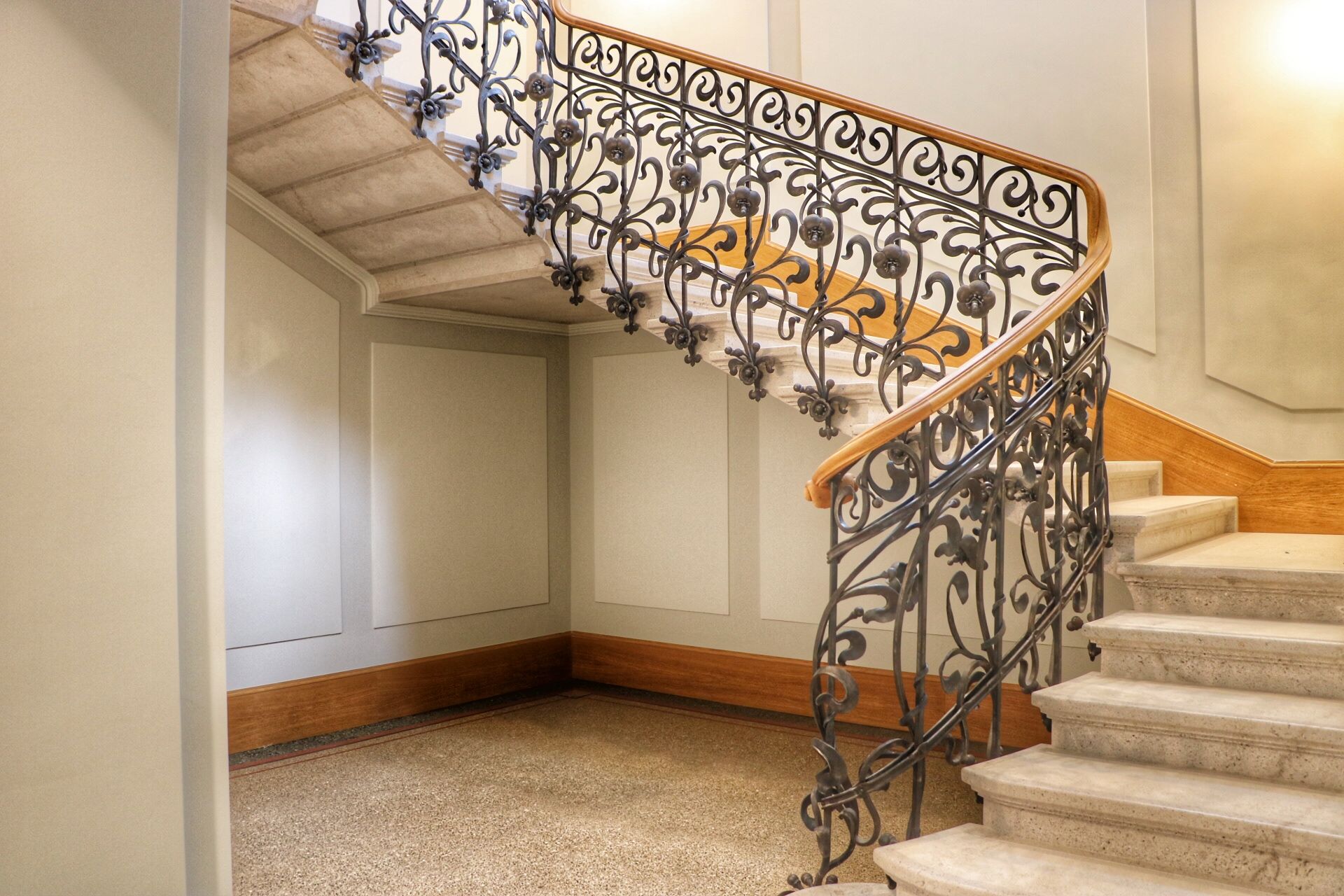
The railings on the stairs leading to the royal box had to be supplemented to meet today's safety regulations (Photo: Júlia Kozics/pestbuda.hu)
The decoration of the royal box is not a reflection of the orchestra box. It is much richer than that.
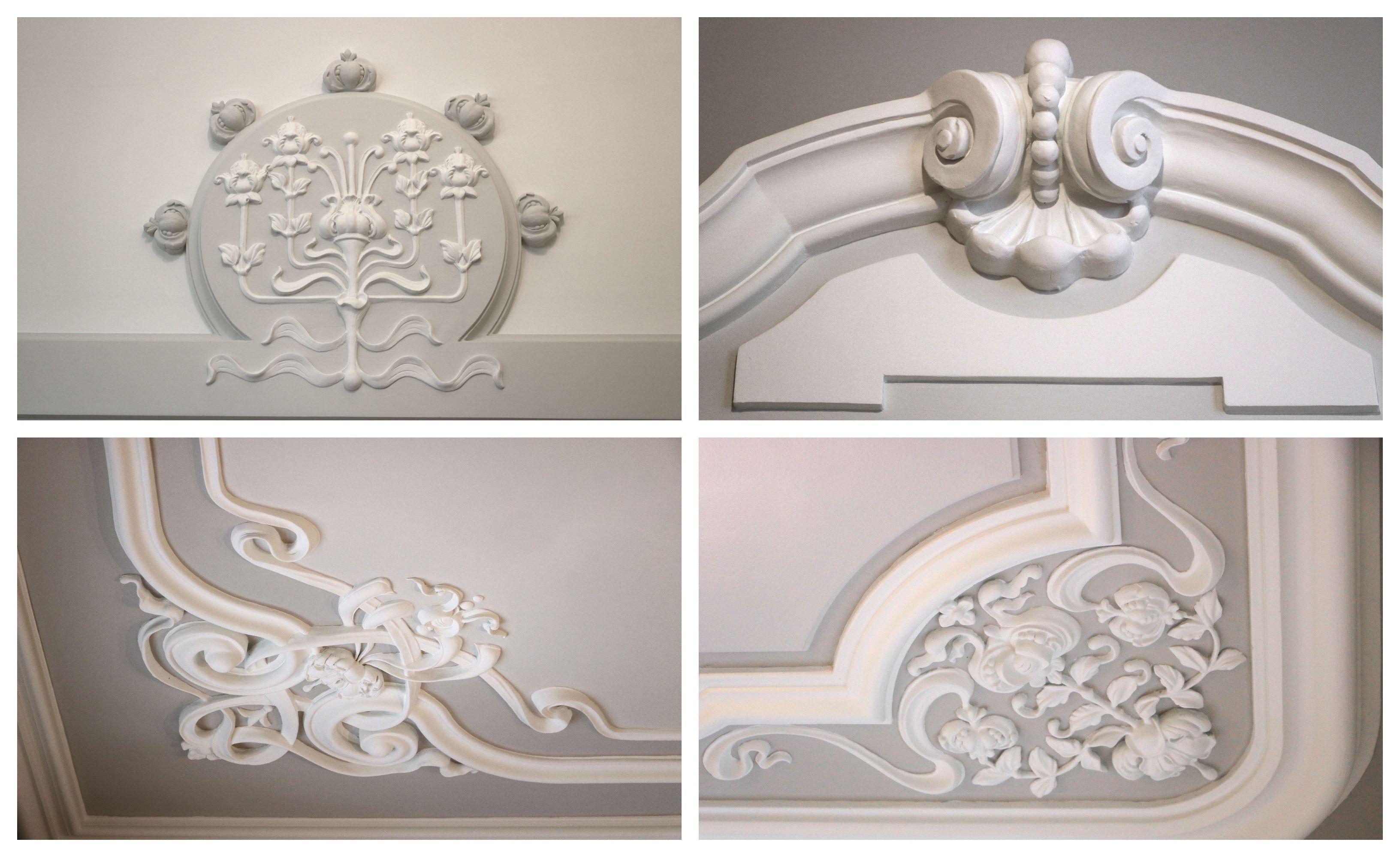
Details of stucco decorations (Photo: Júlia Kozics/pestbuda.hu)
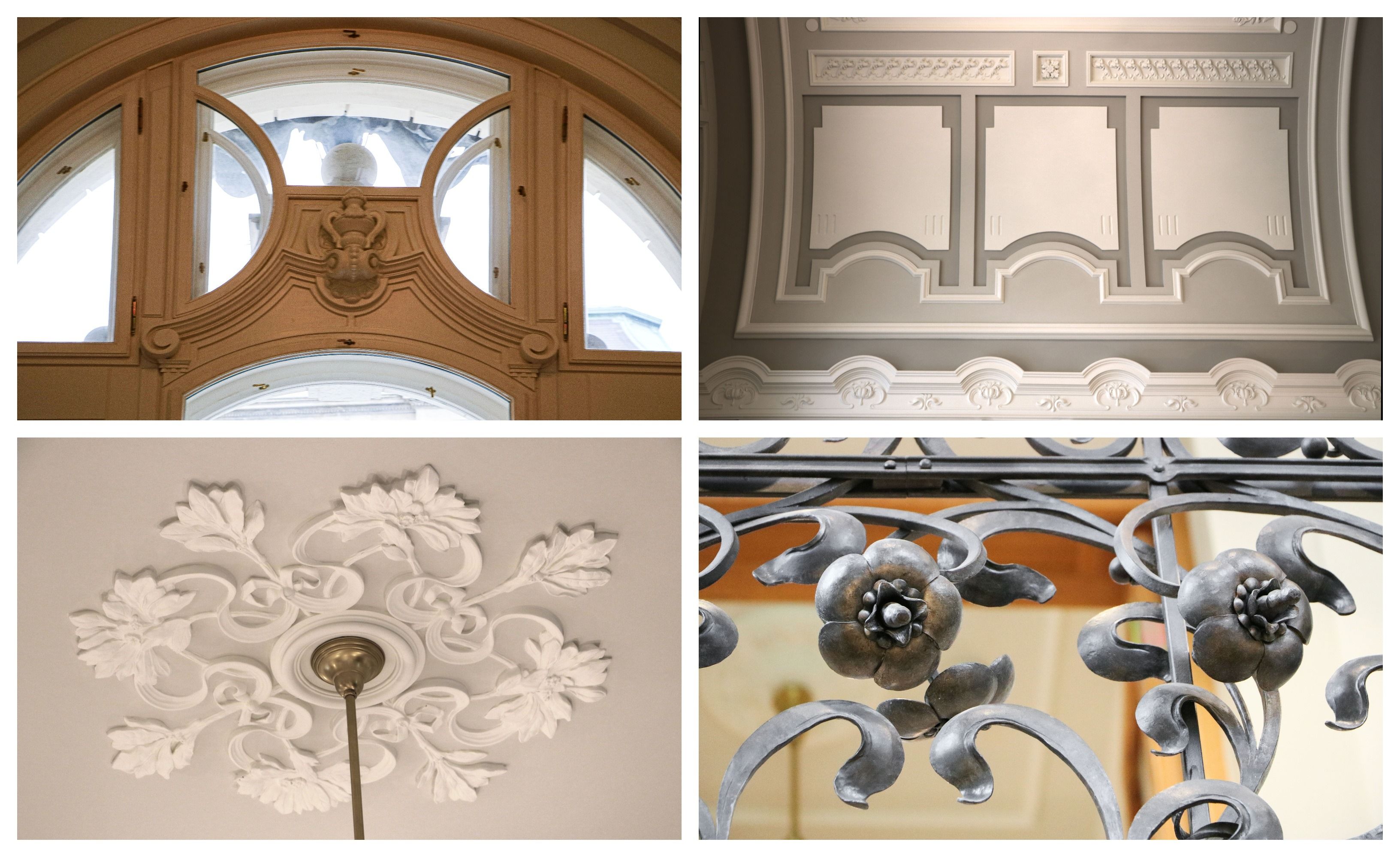
Above is a fragment of the window above the main entrance, photographed from the passage of the royal box. Next to it is the sidewall and ceiling of the royal box with a pomegranate stucco decoration, below is a chrysanthemum floral stucco decoration on the lobby ceiling, next to it is a hibiscus floral decoration on the wrought-iron railing of the main staircase (Photo: Júlia Kozics/pestbuda.hu)
At the turn of the century, there was also a buffet room in the foyer of the royal box and a small lounge opposite the access staircase.
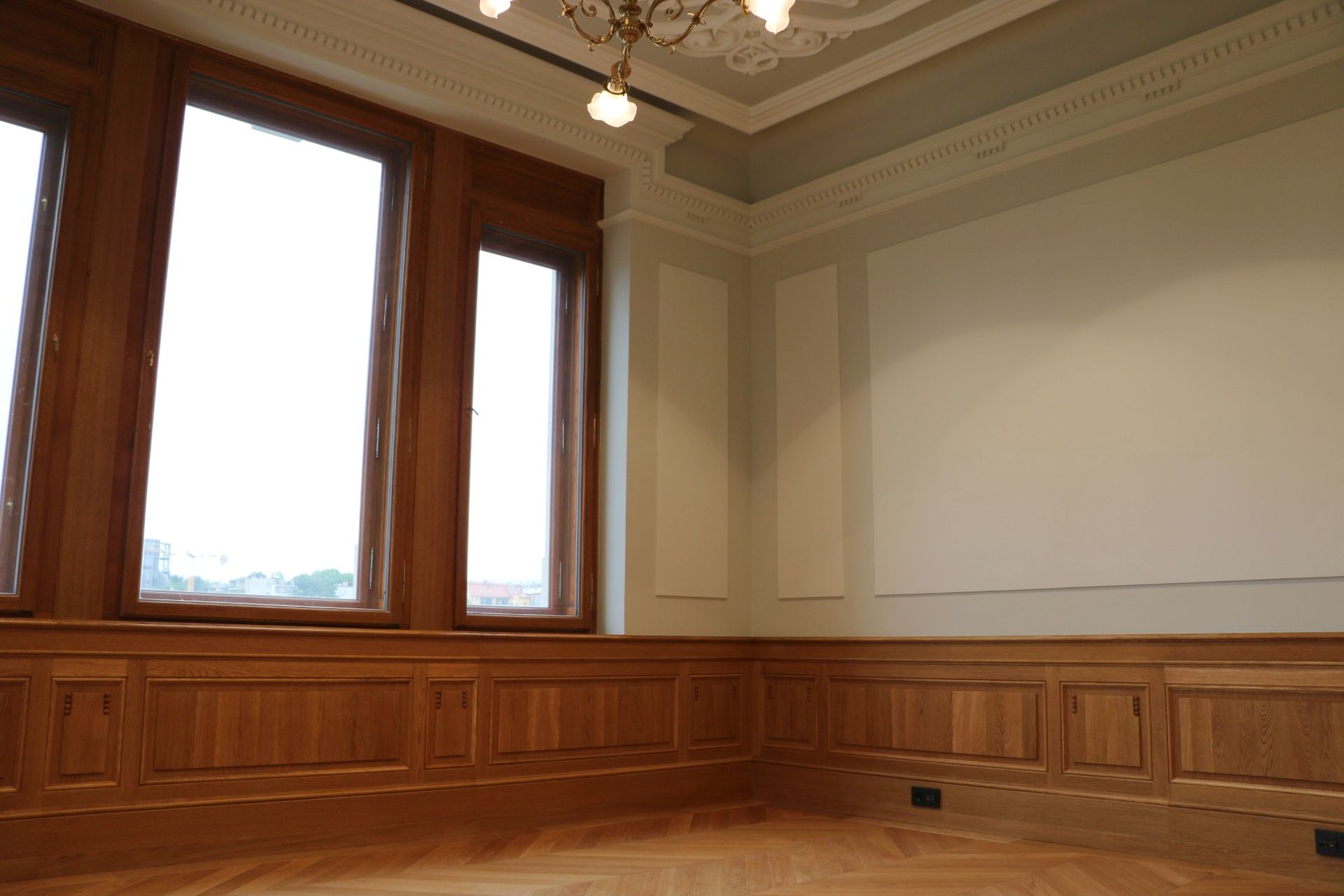 The salon belonging to the royal box (Photo: Júlia Kozics/pestbuda.hu)
The salon belonging to the royal box (Photo: Júlia Kozics/pestbuda.hu)
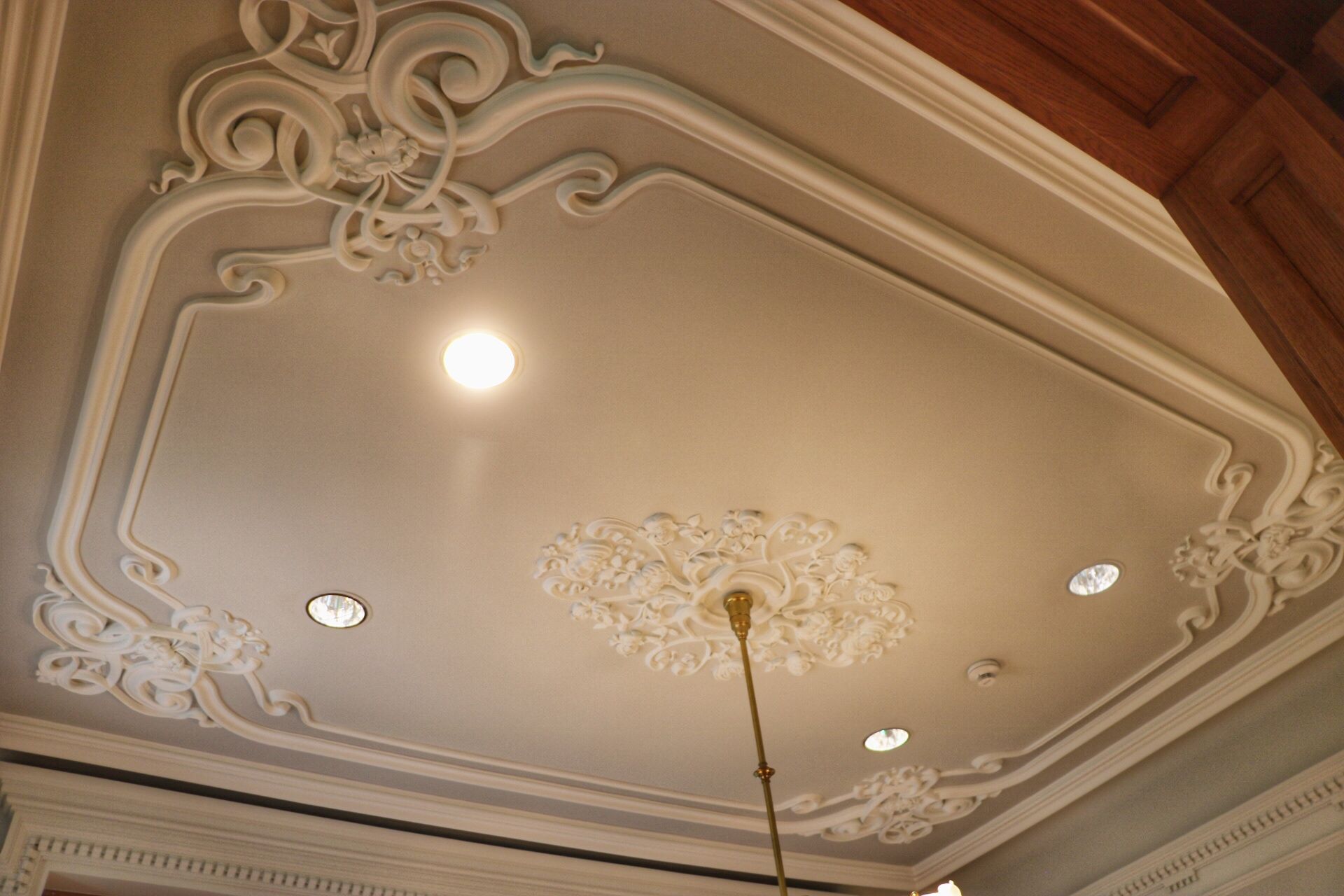
Rich ceiling stucco decoration of the salon (Photo: Júlia Kozics/pestbuda.hu)
At the end of the adventurous walk, Henrietta Kiss informed the participants that the Csikós Courtyard is expected to be completed in the second half of 2021, after making the area accessible and greener, so the Lovarda can be visited on guided walks organised by the Várkapitányság in the near future.
It will take some time before visitors can truly see the surroundings of the Buda Castle in its turn-of-the-century splendour, but it can be said for sure that if the works are completed, this important architectural and cultural site will be a major tourist attraction in Budapest.
Cover photo: The Lovarda photographed from the top of the Stöckl Stairs (Photo: Karolina Kárász/Várkapitányság)

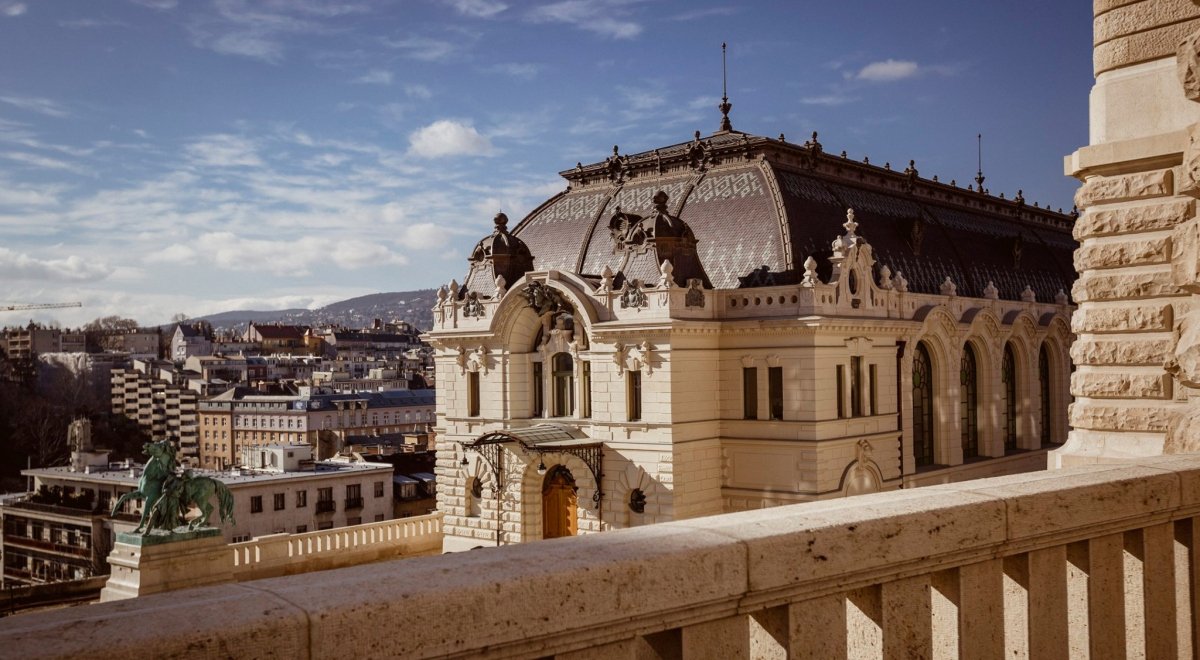



































Hozzászólások
Log in or register to comment!
Login Registration