Pestbuda invites the readers to time travel again. After the previous article, Pestbuda now shows the readers in six interesting pictures how much Budapest has changed in the last century. With the help of contemporary shots, and photos taken today, everyone can track the changes in the environment, streets, houses and squares around us.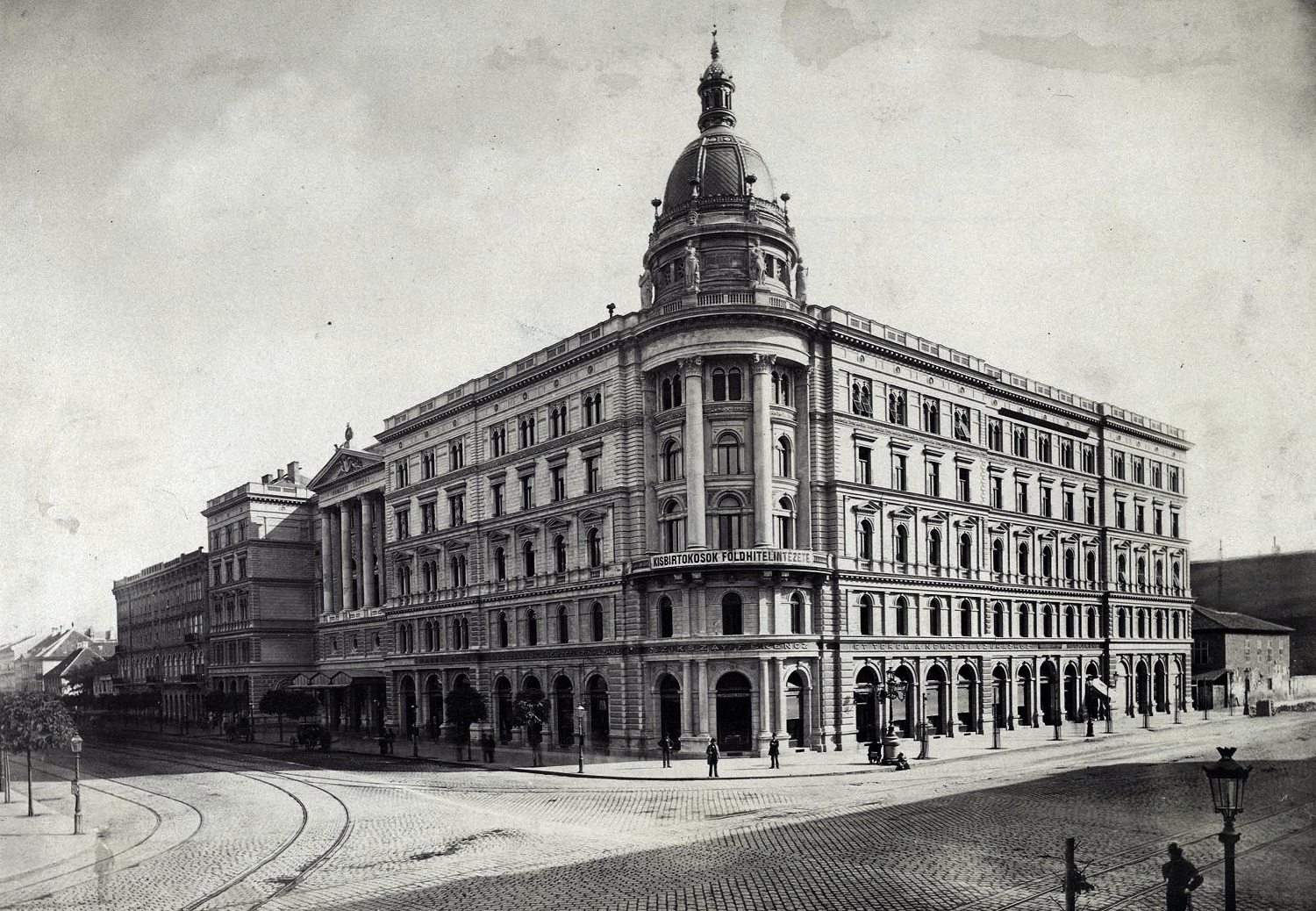
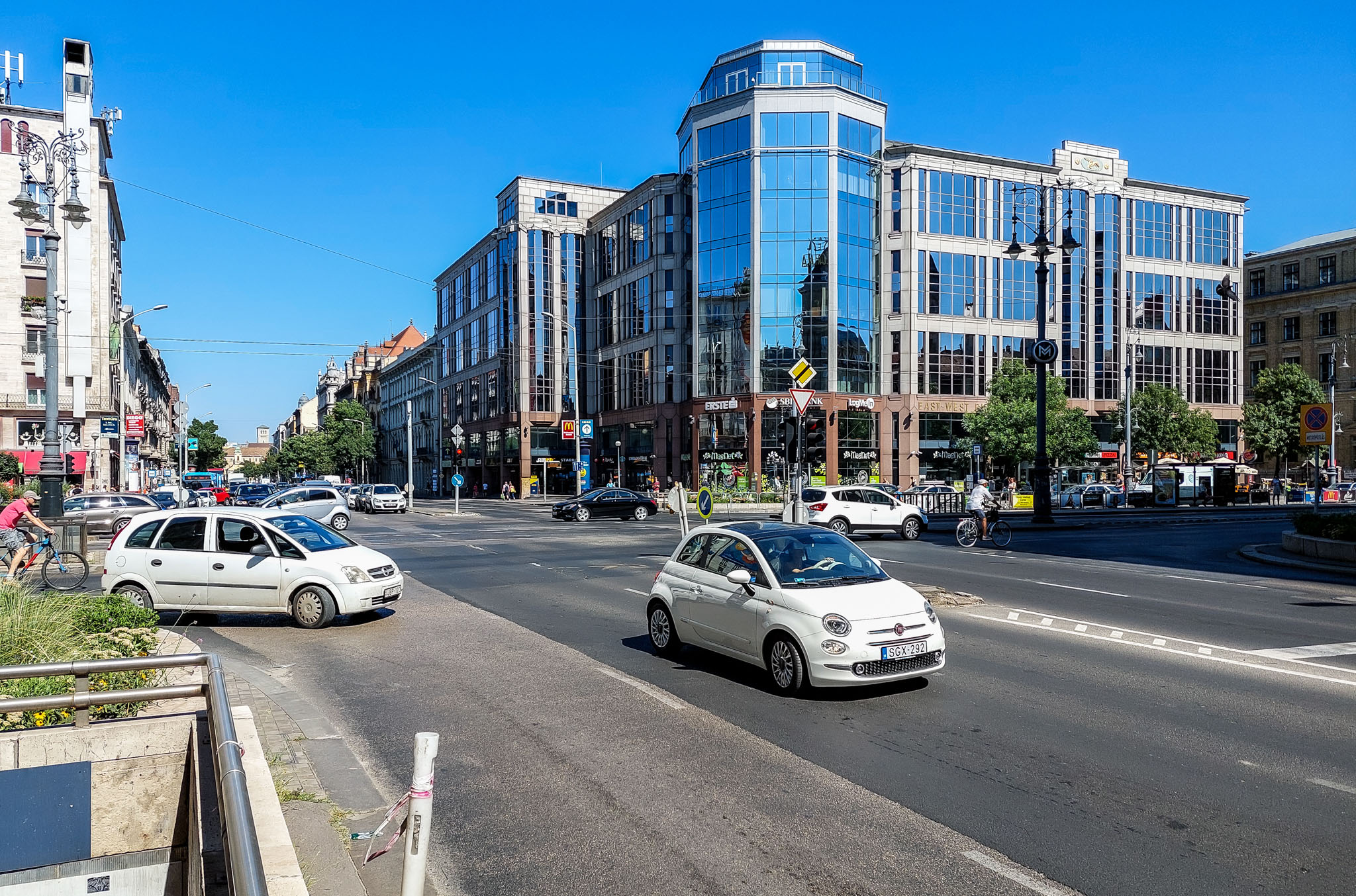
In the picture above, the residential house of the National Theatre, between 1876-1883, photographed by György Klösz. The building complex on the corner of today's Astoria, on Rákóczi Road, was demolished in 1913 for fire protection reasons. Below is the East-West Business Centre (Photo: Fortepan/Budapest Archives, No.: HU.BFL.XV.19.d.1.05.148; Balázs Both/pestbuda.hu)
This pretty, domed building, which many do not know, stood on the corner of Kerepesi (today's Rákóczi) Road and Múzeum Boulevard and was built as a residential house of the old National Theatre in 1875, according to the plans of Antal Szkalnitzky, when the former cramped and flammable theatre (built in 1837) was expanded.
However, the building only existed until 1913 in the form shown in the photo taken by György Klösz between 1876 and 1883. Despite the installation of an iron curtain between the stage and the auditorium, which was reduced to 966 seats instead of 1,672, the building was still considered flammable and eventually demolished. Although in the meantime a plan for the new theatre building was made on the occasion of the millennium, it was never completed in the end; the National Theatre could occupy its independent building only in 2002 in the 9th District.
Between 1889 and 1991, the East-West Business Centre was built on the plot on Astoria based on the plans of Lajos Zalaváry and Gábor Zoboki (Közti). The building is somewhat reminiscent of the former theatrical residential house.
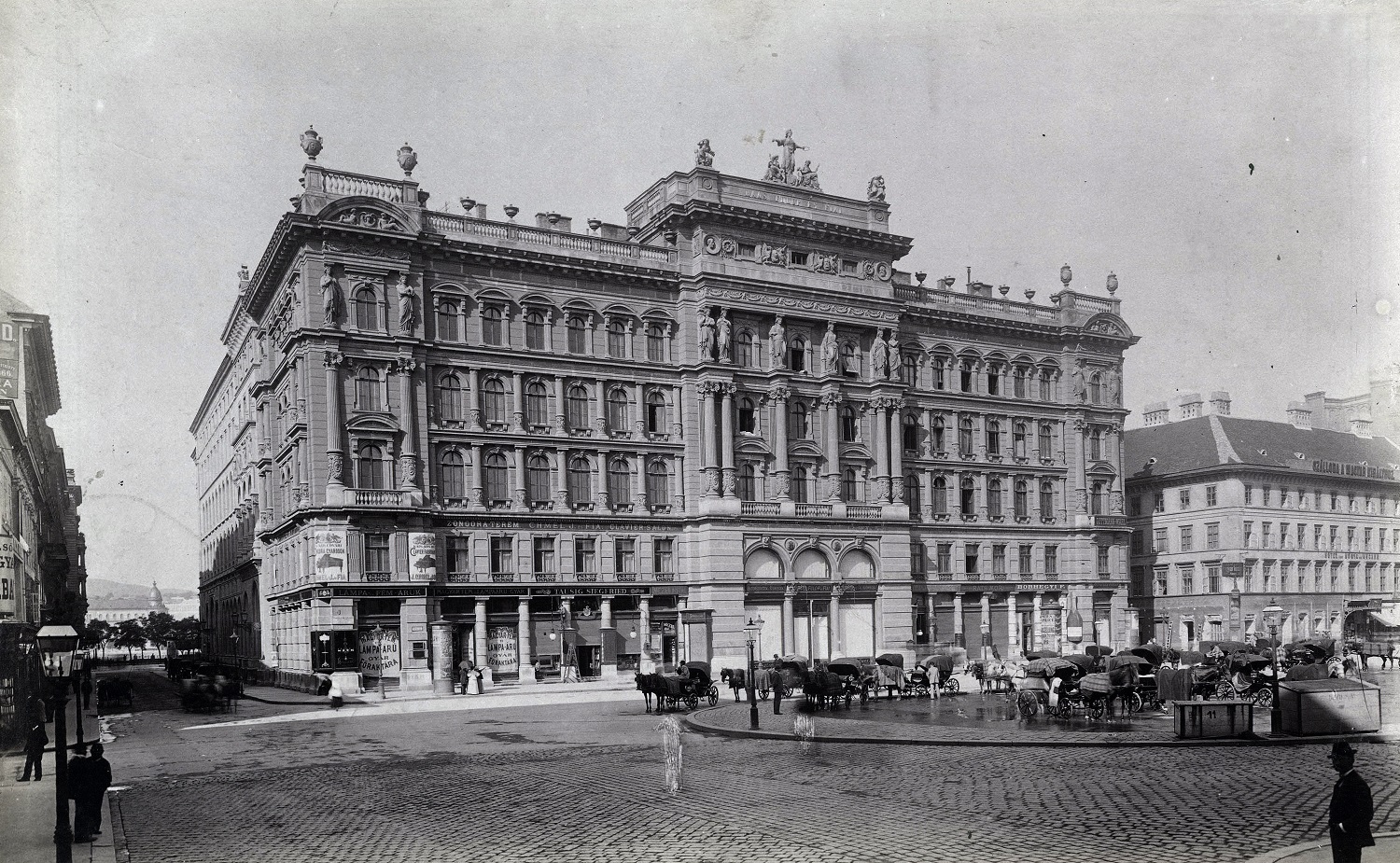
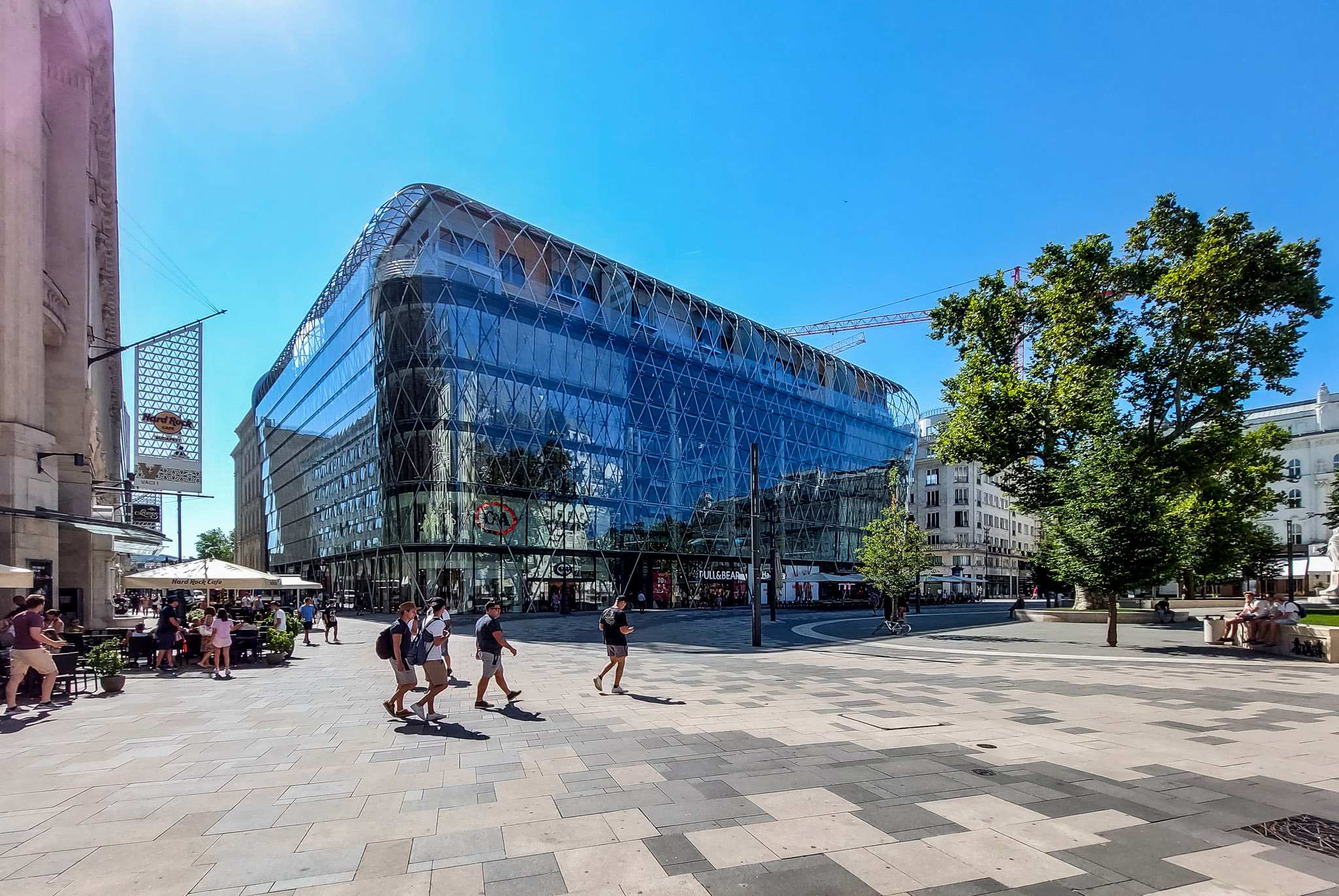
The pictured above is the Haas Palace in 1894, photographed by György Klösz. The building was considered by many to be one of the most representative palaces in the capital. The picture below shows the postmodern glass palace completed in 2007 (Photo: Fortepan/Budapest Archives, No.: HU.BFL.XV.19.d.1.08.07; Balázs Both/pestbuda.hu)
The Haas Palace was considered by many to be one of the most magnificent palaces not only in Gizella Square (now 1 Vörösmarty Square) but in the whole of Budapest. The owners of the historic building, built between 1872 and 1874 according to the plans of István Linzbauer, were not just anyone: the company of Fülöp Haas and his sons, who gained world fame by raising the carpet production to the rank of applied art, also made tapestries for the St. Stephen's Hall in Buda Castle.
Haas Palace was also the company's headquarters and residential house: on the ground floor and the first floor of the four-storey building was a large main warehouse and a department store, and on the upper floors, there were rental flats, which were later rented out by various companies. World War II destroyed not only the Haas company, but also the palace: the building was bombed and burned down, and was finally demolished in 1959.
In 1971, according to the plans of Tibor Hübner and Elemér Tallós, the headquarters of the National Organizing Office (ORI - Országos Rendező Iroda) was built, the building that was later mocked as the "Elizélt Palace". It was demolished in 2005 to give way to the glass palace designed by György Fazakas on Vörösmarty Square, which had a much more creative facade and was completed in 2007.
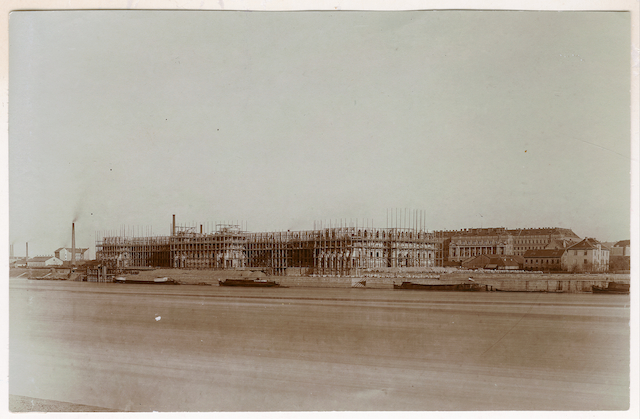
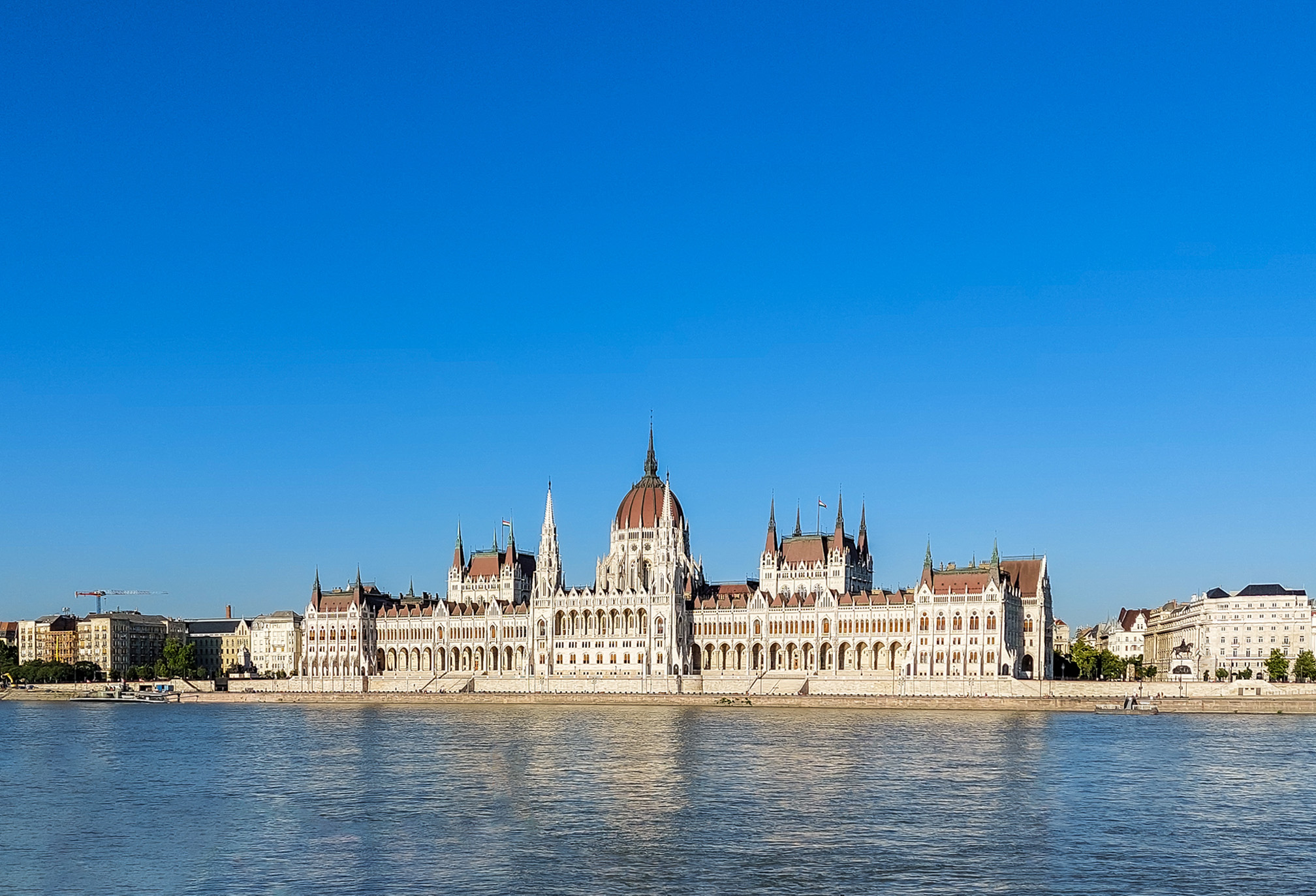
In 1892, the bank of the Danube in Pest still seemed completely empty: the construction of the Parliament was already in full swing, but it was not completed until 1902. The well-known sight in the picture below (Photo: HNM Historical Photo Department/ TF_65_490_Nr001; Balázs Both/pestbuda.hu)
If one were to travel back to 1892 and look to the Pest side from Buda, one would notice that something was painfully missing from the view: the characteristic, tower-domed mass of the Parliament. The monumental building designed by Imre Steindl was far from complete at that time, as construction began in 1885 and was not completed until 1902 (that is, it was built over 17 years). Even more surprising is a look at the surroundings of the building, as we can only see smaller houses and factories outside the palace of the Ministry of Agriculture, built between 1886-1887.
%20rakpart%2C%20kil%C3%A1t%C3%A1s%20a%20Margit%20h%C3%ADd%20fel%C3%A9.%20A%20felv%C3%A9tel%201896%20k%C3%B6r%C3%BCl%20k%C3%A9sz%C3%BClt..jpg)
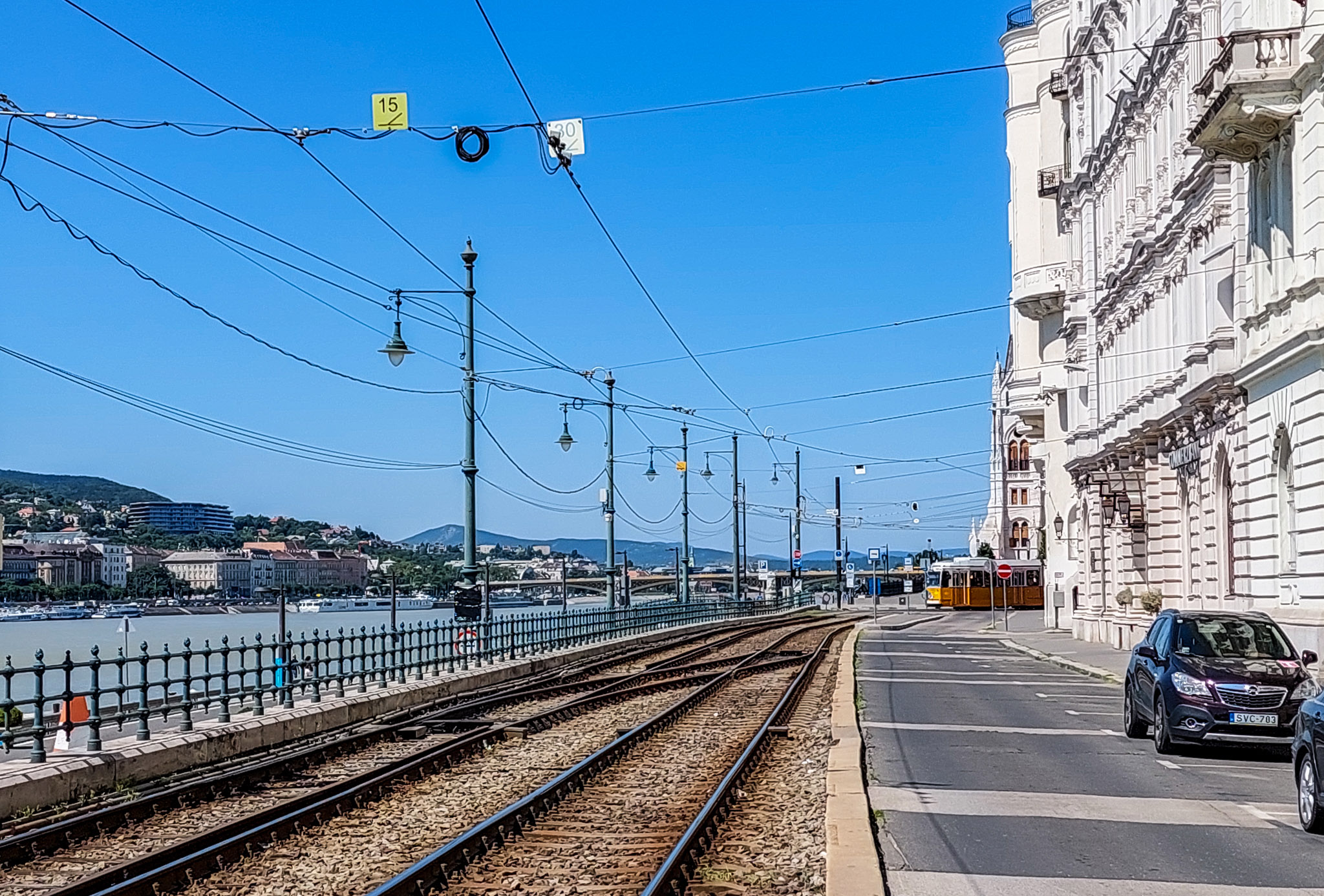
Today's Széchenyi Quay still showed a rather barren picture at the time of the millennium. Opposite, there were only a few buildings on Rózsadomb. Today, one can see a crowded part of the city here (Photo: Fortepan/No.: 204093; Balázs Both/pestbuda.hu)
If during the millennium celebrations the visitor walked out to the Danube Bank in Pest, next to the Parliament under construction, they could see a rather barren hillside on the opposite side. The photo, taken around 1896, reveals only three major buildings on today's Rózsadomb: a corner-domed structure closer to Margit Bridge, the Wagner Villa, built in the last decade of the 1800s by architect János Wagner around the Tomb of Gül Baba, a chapel converted by the Jesuits. Behind it, to the left is the Veronika Chapel, built around 1690 and demolished in 1951. Above to the right is the towered holiday home of the Pest factory-owner Jakab Wörner, built in the 1880s, one of the oldest villa buildings on Rózsadomb, which was destroyed by World War II.
In the foreground of the picture, on the former Rudolf (now József Antall) Quay, transport vessels with characteristic double bass-like prow design are anchored, and carts are loaded next to them: trade takes place. It is interesting that although the lower quay can already be seen in its current form, in the upper's place, there is only the pretty iron fence.
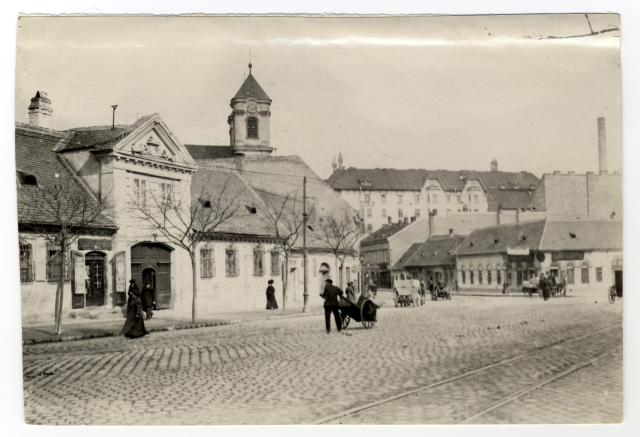
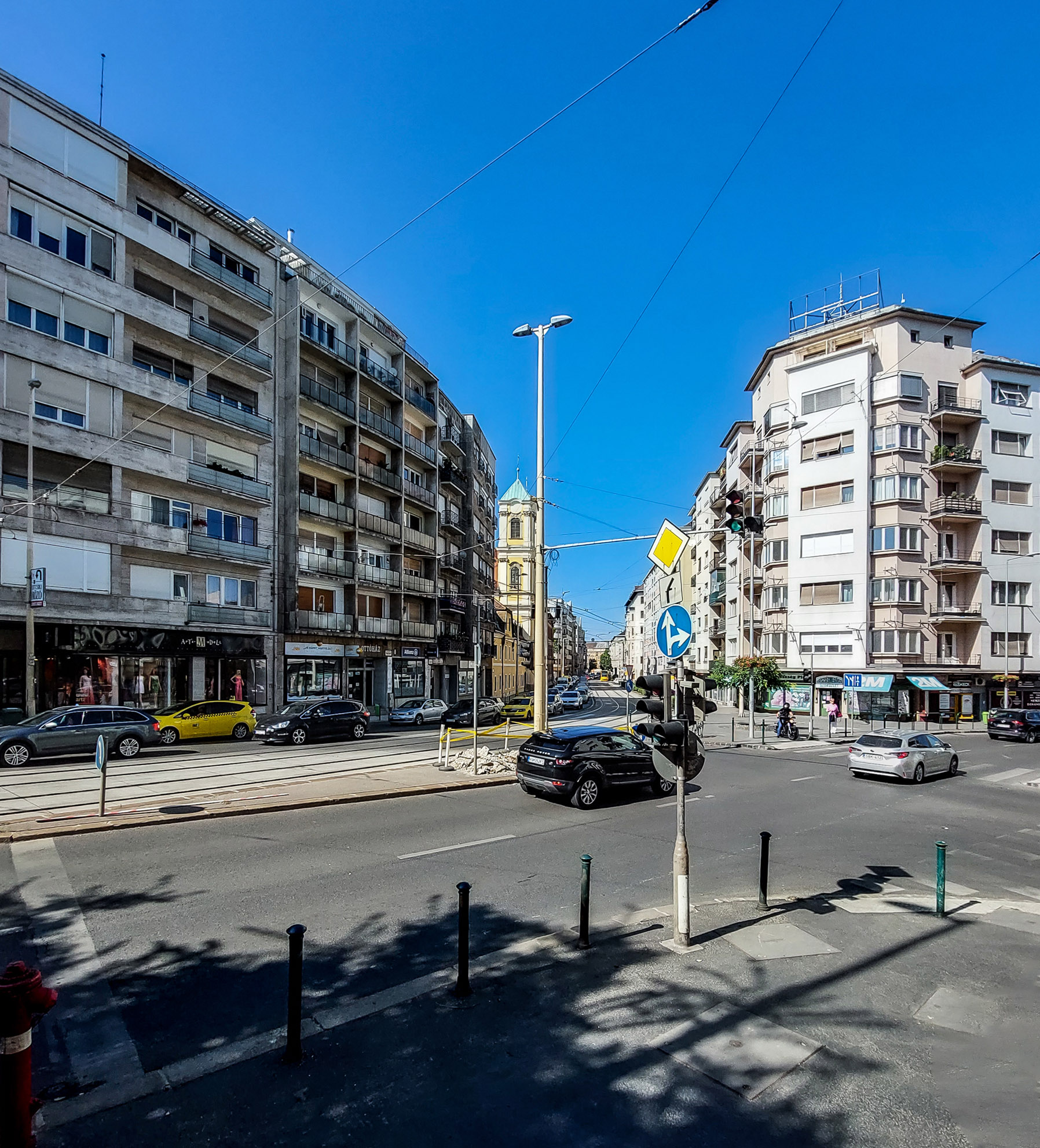
The picture above does not show a small town, but Margit Boulevard in the 1910s, photographed by János Müllner. The former Hungarian Jacobins gathered in the single-storey house on the left. In the picture below, there is no trace of the single-storey houses, but the towers of the Franciscan Church are still alignment points (Photo: HNM Historical Photo Department/TF_VK_68_1002_Nr001)
If someone did not know that we were walking on Margit Boulevard, they would not believe that this place, which seemed like a quiet little town, was also Budapest in the 1910s. The towers of the Franciscan Church, consecrated in 1770, are telltale: the Baroque complex has served as a landmark for visitors for 250 years.
Occupying the left side of the picture, the ground-floor house, which extends to a one-storey at the gate, was built at 29 Margit Boulevard in the second half of the 18th century. Before it was demolished in 1935, the newspapers wrote about it as a former meeting place for Jacobin conspirators, in which, as the Pesti Hírlap Vasárnapja issued on 29 September 1929 wrote, “the spirit of Martinovics wanders”. What is certain is that the beautiful, wrought-iron window grilles of the building were not lost, after the demolition they were moved to the Áldásy Palace at 57 Krisztina Boulevard, where they survived the 20th century. The modern residential house of the Trust Retirement Association was built on the site of the small building in 1936-1937 according to the plans of Imre Platschek.
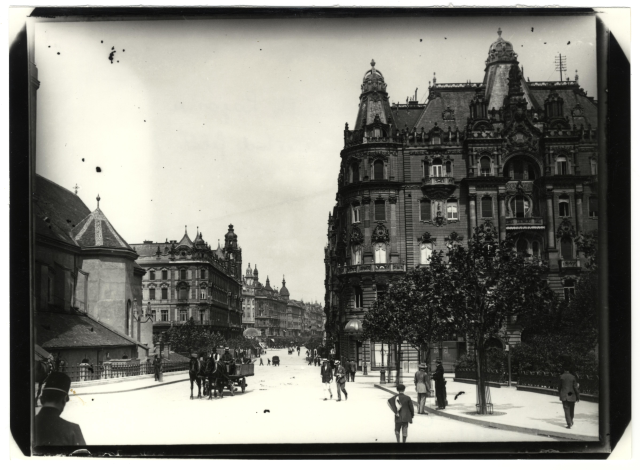
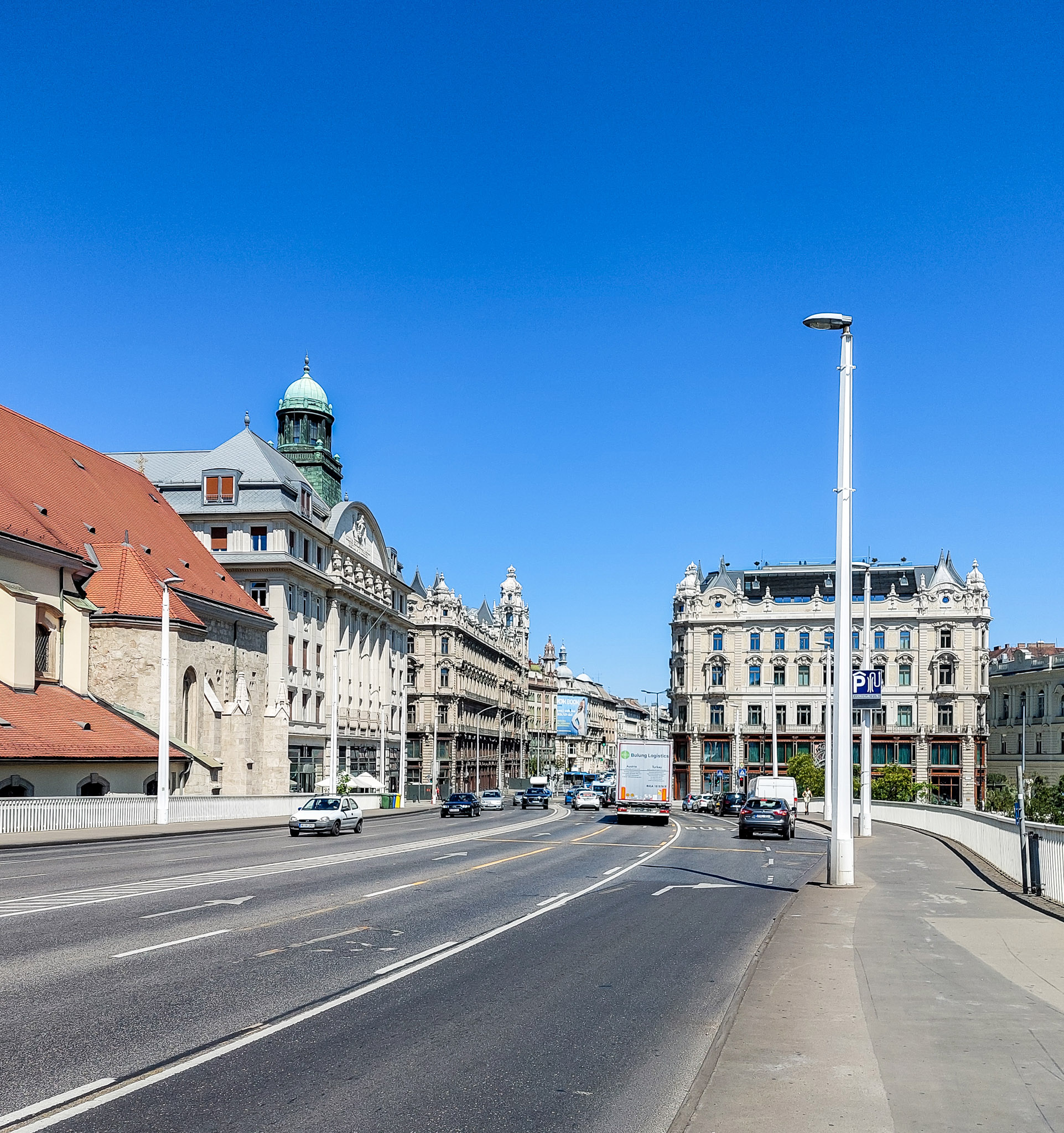
If one had walked down from Erzsébet Bridge, built in 1903, to Pest around 1911, they could have seen this: to the right, the ornate Class Lottery Palace (Osztálysorsjáték-palota), to the left, the rear tract of the Downtown Parish Church, behind it the northern Klotild Palace can be seen in today's Ferenciek Square. In the picture below, there is no trace of the ornate Class Lottery Palace, but the Piarist block was built (Photo: HNM Historical Photo Department/TF_VK_81_1481_Nr001)
Most of the old photographs taken near the Erzsébet Bridge - for obvious reasons - depict the bridge itself, which is why this photo taken in 1911 is special, in which everyone can see what the area around the Pest bridgehead was like. On the left side of today's Szabadsajtó Road, then Eskü Street, the Gothic sanctuary of the Downtown Parish Church can be seen, and on the right, the Class Lottery Palace built between 1898 and 1899 according to the plans of Albert Kálmán Körössy and Artúr Sebestyén rises above Eskü (today's 15 March) Square.
The strikingly ornate building, the Holy Crown modelled at its top, was the headquarters of the corporation that organised the class lottery (the ancestor of today’s lottery). Its proximity to the Erzsébet Bridge caused its loss: it was hit during the bombing of Budapest, then demolished, and there has been a park in its place ever since. In the background, the well-known tower of the northern Klotild Palace, built between 1899 and 1901 according to the plans of Kálmán Giergl and Flóris Korb, with a stylised copy of the Archduke's crown also appears.
Cover photo: The Haas Palace in Vörösmarty Square, photographed by György Klösz in 1894 and the glass palace in its place today (Photo: Fortepan/Budapest Archives, No.: HU.BFL.XV.19.d.1.08.07; Balázs Both/pestbuda.hu)

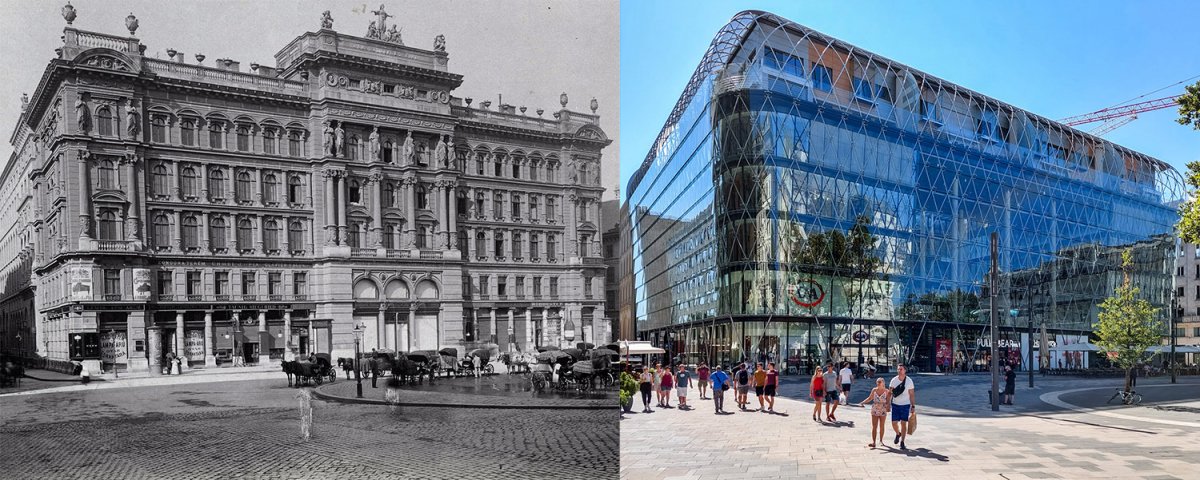


































Hozzászólások
Log in or register to comment!
Login Registration